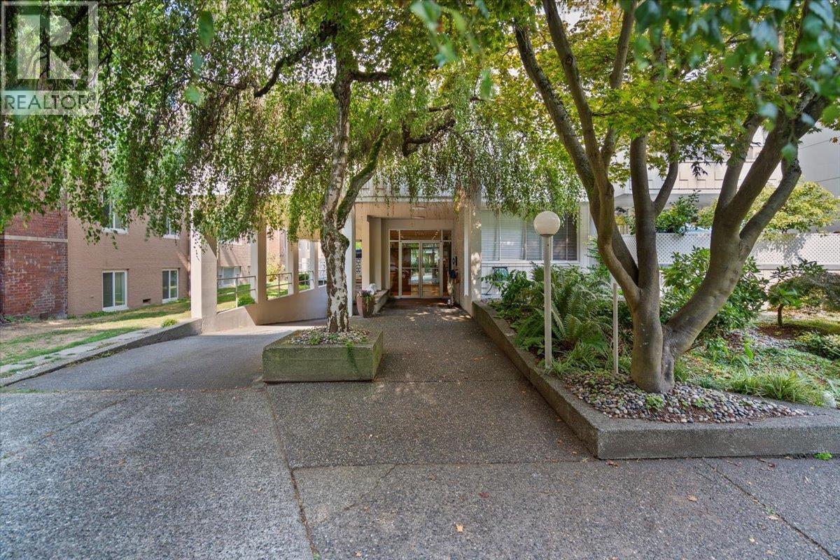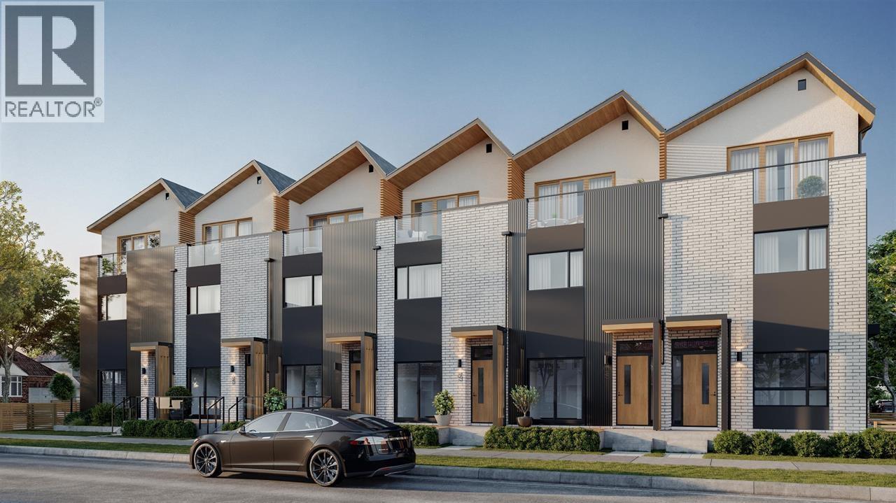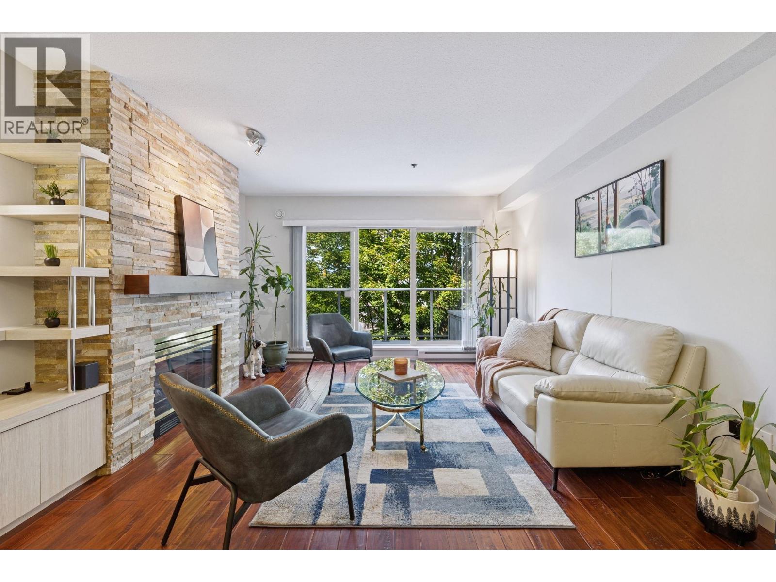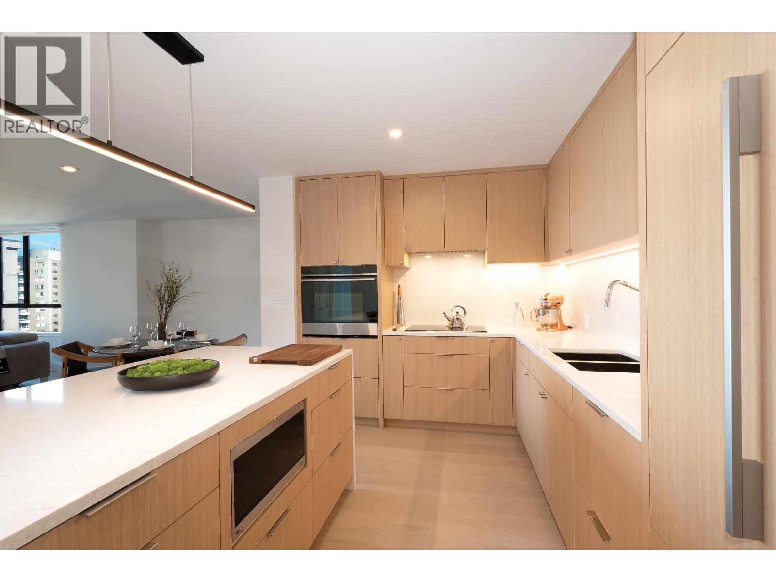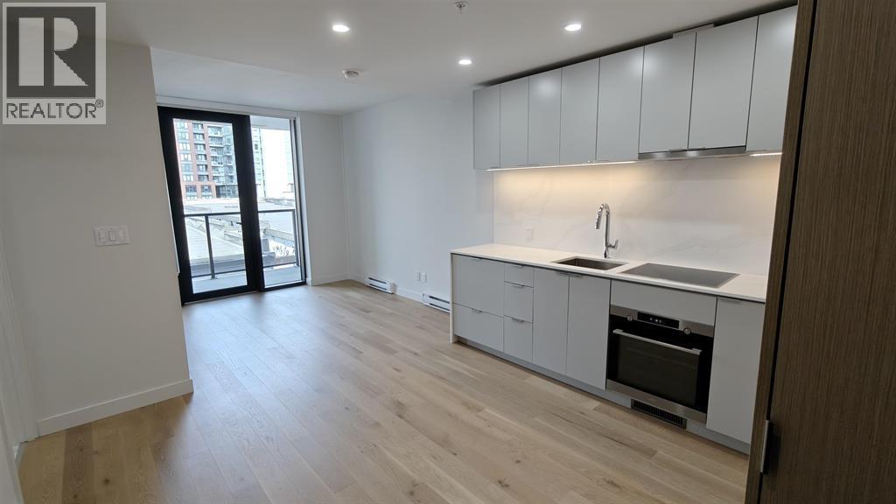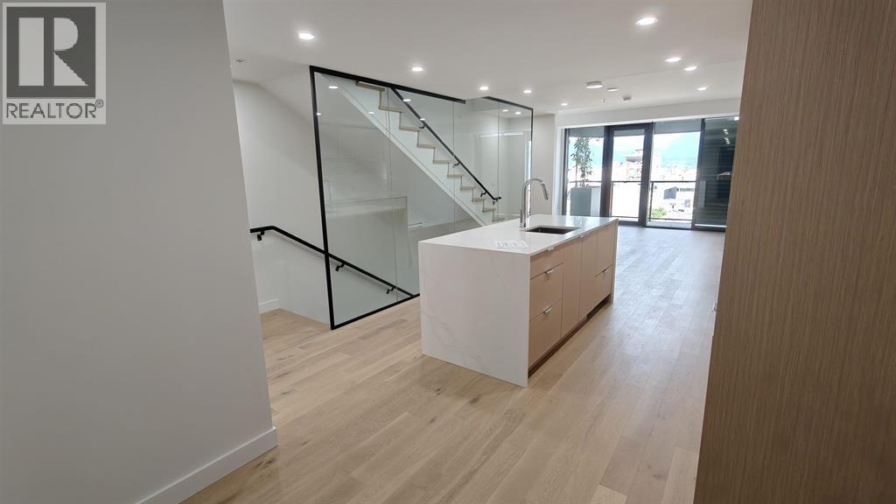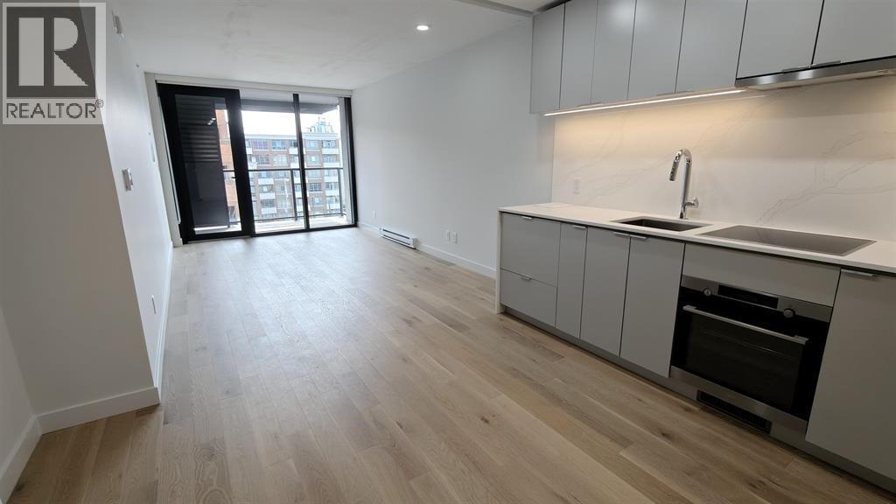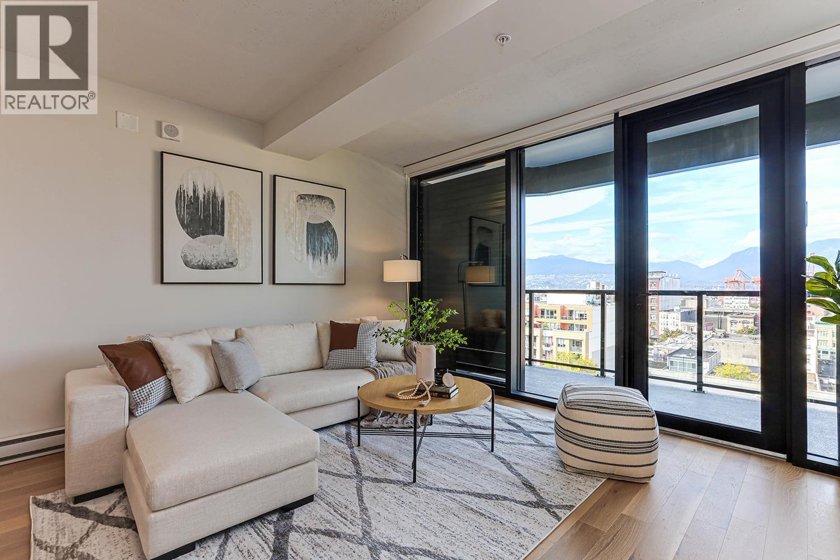- Houseful
- BC
- Vancouver
- Dunbar Southlands
- 3544 West 24th Avenue
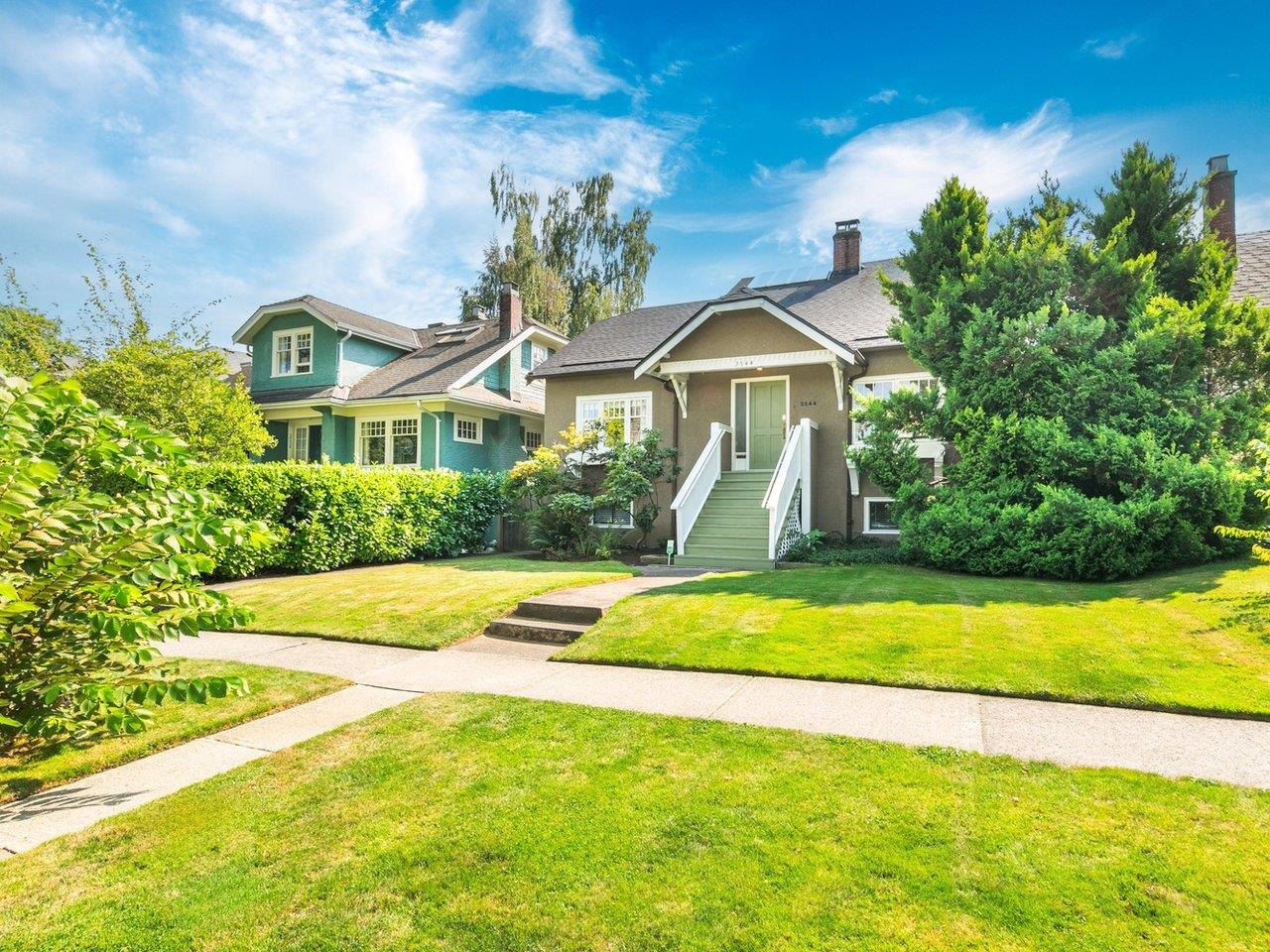
3544 West 24th Avenue
3544 West 24th Avenue
Highlights
Description
- Home value ($/Sqft)$1,105/Sqft
- Time on Houseful
- Property typeResidential
- Neighbourhood
- CommunityShopping Nearby
- Median school Score
- Year built1925
- Mortgage payment
44’ x 122’ (5,368 sq.ft.) south-facing lot in prime Dunbar on a picturesque tree-lined street. Just off Dunbar & King Edward, yet in a serene and quiet setting. Charming 1925 home with 2 bedrooms up (can easily be 3 up). Main floor features 2 bedrooms, living room w/ wood fireplace, dining, kitchen with access to sunny deck and back yard. Partly finished basement with rec room, hobby room, storage. Walk to parks, shops & transit (#25 UBC, #7 Downtown). Excellent opportunity to live as is, build your dream home or duplex/multiplex in one of Vancouver’s most sought-after West side locations. This is a perfect family-oriented property. Well cared for home by long term owner. Many updates throughout. Schools: Lord Kitchener Elem. (end of the block) and Lord Byng Sec. OPEN SAT SEPT 6th 2-4p
Home overview
- Heat source Forced air
- Sewer/ septic Public sewer, sanitary sewer
- Construction materials
- Foundation
- Roof
- Fencing Fenced
- # parking spaces 2
- Parking desc
- # full baths 2
- # total bathrooms 2.0
- # of above grade bedrooms
- Appliances Washer/dryer, dishwasher, refrigerator, stove
- Community Shopping nearby
- Area Bc
- Water source Public
- Zoning description R1-1
- Directions 12afcc245a83135cc3482444773b31e9
- Lot dimensions 5368.0
- Lot size (acres) 0.12
- Basement information Partially finished
- Building size 2714.0
- Mls® # R3042298
- Property sub type Single family residence
- Status Active
- Tax year 2025
- Bedroom 3.581m X 3.759m
Level: Above - Bedroom 6.477m X 4.775m
Level: Above - Hobby room 3.861m X 3.581m
Level: Basement - Storage 2.769m X 2.692m
Level: Basement - Recreation room 4.623m X 5.08m
Level: Basement - Utility 4.191m X 7.137m
Level: Basement - Living room 5.055m X 5.283m
Level: Main - Dining room 2.921m X 3.505m
Level: Main - Bedroom 2.819m X 2.845m
Level: Main - Kitchen 4.445m X 3.454m
Level: Main - Primary bedroom 3.429m X 3.124m
Level: Main
- Listing type identifier Idx

$-7,995
/ Month



