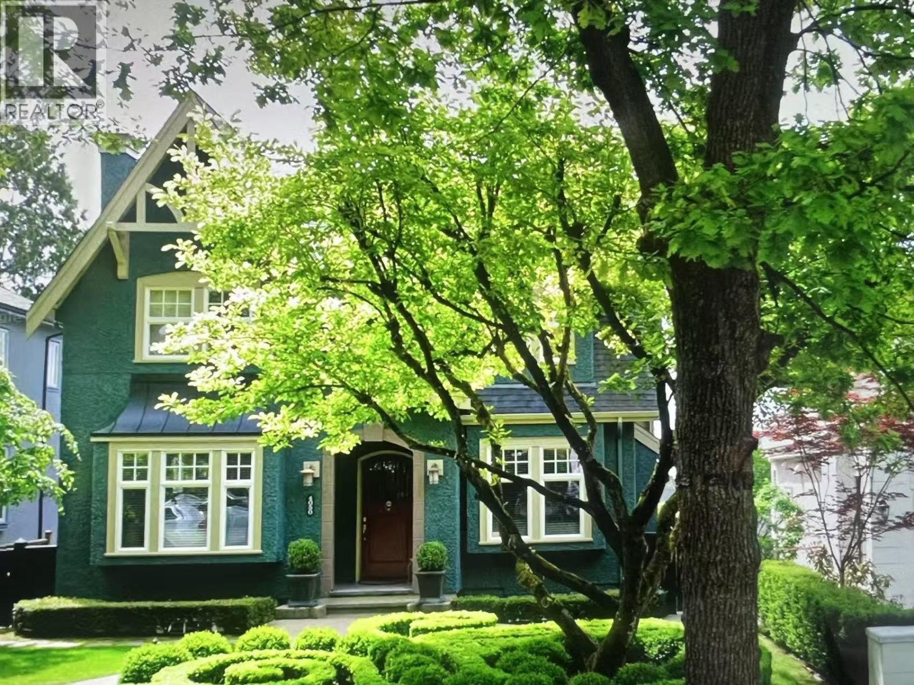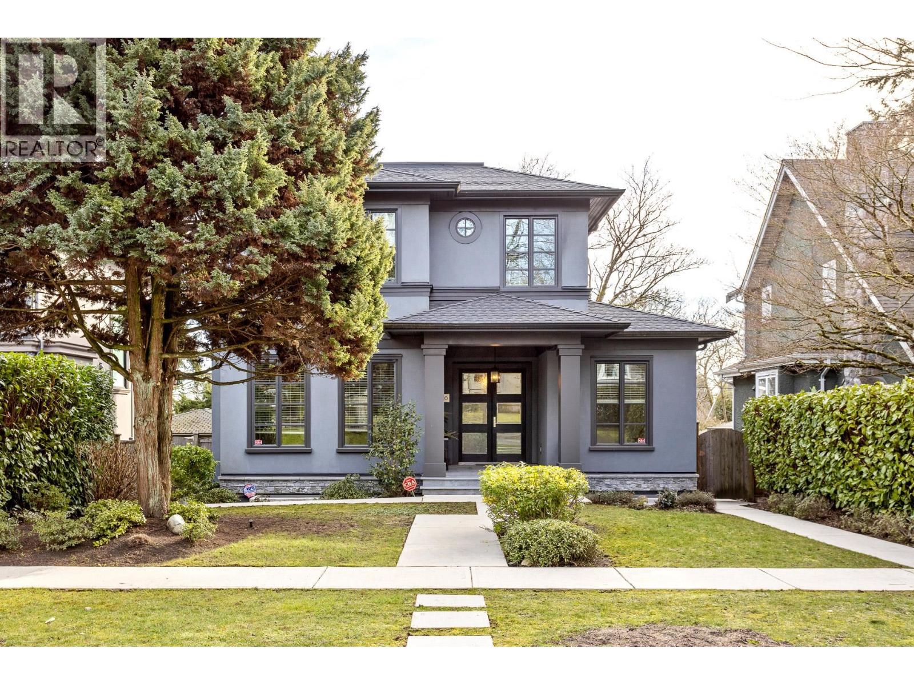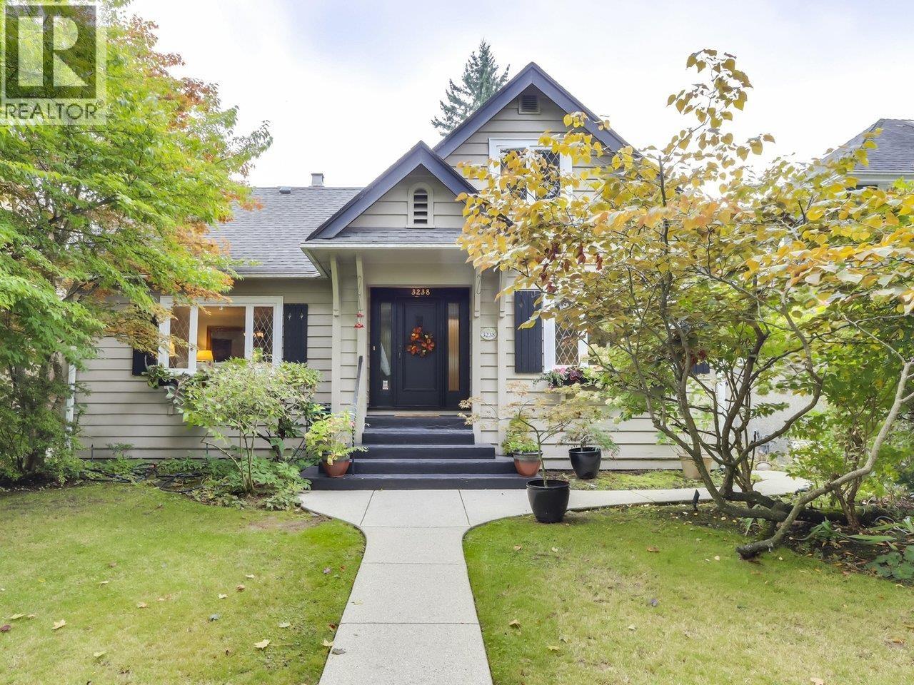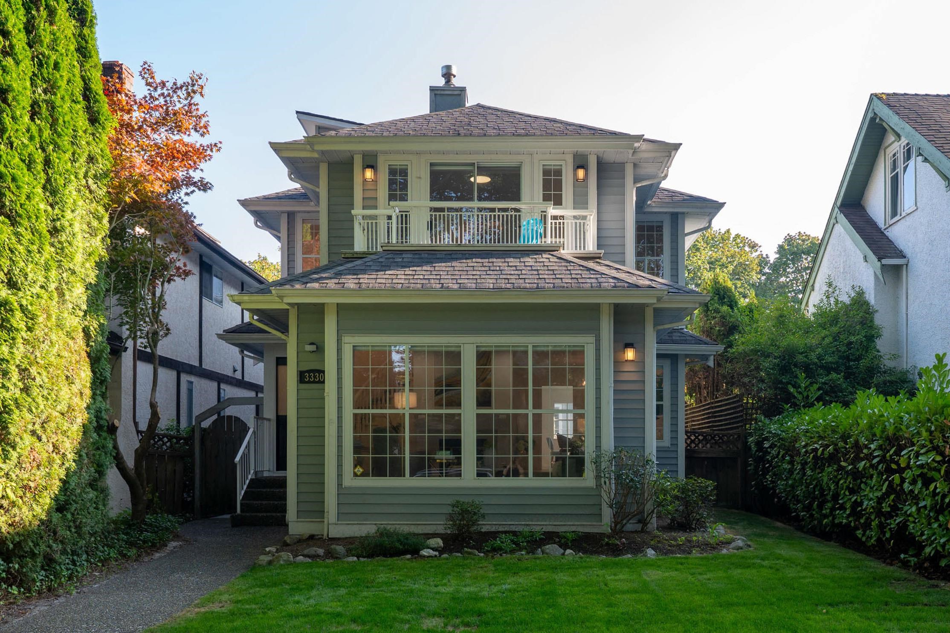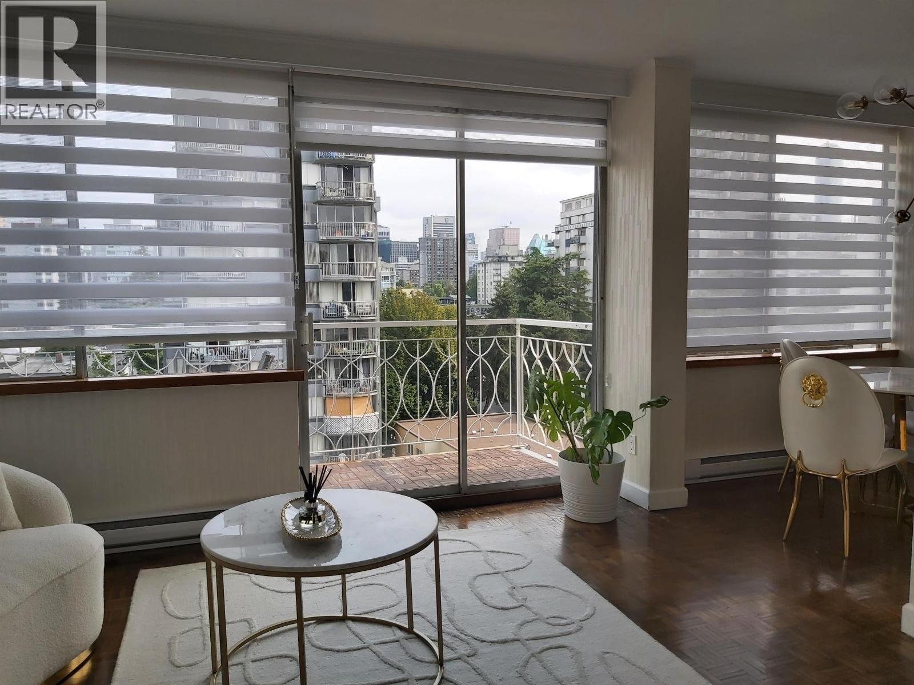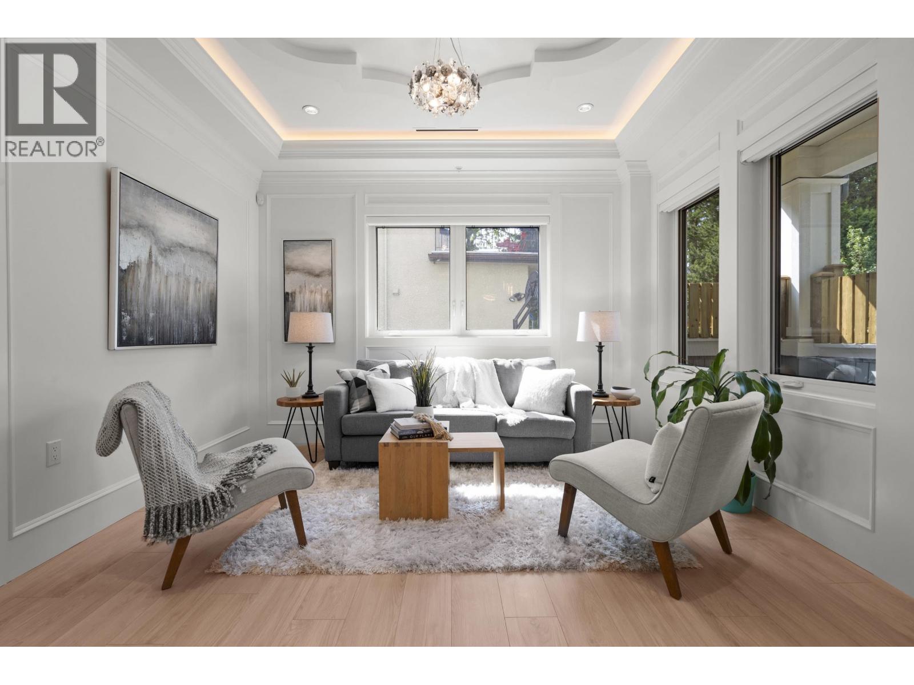Select your Favourite features
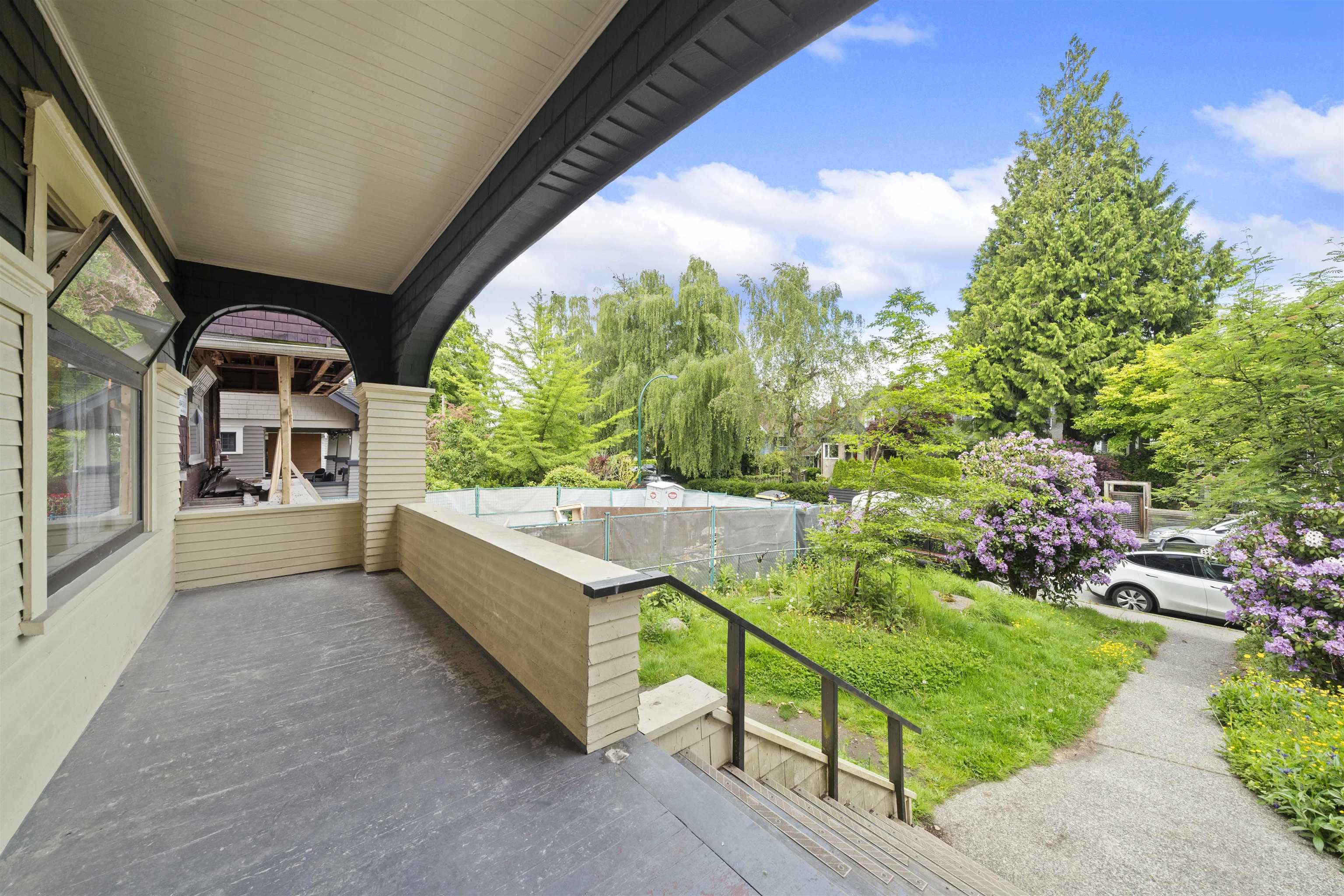
Highlights
Description
- Home value ($/Sqft)$849/Sqft
- Time on Houseful
- Property typeResidential
- Neighbourhood
- CommunityShopping Nearby
- Median school Score
- Year built1912
- Mortgage payment
Discover this rare 1912 heritage home in prime Kitsilano, north of 4th Ave. Spanning an impressive 3,888 sq. ft. over four levels, this character home offers original charm with features like hardwood floors, vintage windows, a massive front porch, and a top-floor patio over looking the mountains and English Bay. Currently generating $112,800/year in rental income, including a rented two-car garage, this is a standout investment. Bring your plans and renovate in one of the most sought-after locations in Vancouver. Live in part and rent out the rest, or bring your renovation ideas to maximize its incredible potential. Unbeatable location, unmatched square footage.
MLS®#R3058734 updated 16 hours ago.
Houseful checked MLS® for data 16 hours ago.
Home overview
Amenities / Utilities
- Heat source Baseboard, forced air
- Sewer/ septic Public sewer, sanitary sewer, storm sewer
Exterior
- Construction materials
- Foundation
- Roof
- Parking desc
Interior
- # full baths 4
- # total bathrooms 4.0
- # of above grade bedrooms
- Appliances Washer/dryer, stove
Location
- Community Shopping nearby
- Area Bc
- Water source Public
- Zoning description Rt8
- Directions 92ba31090f02b3fb2d5dd73fbbdf155f
Lot/ Land Details
- Lot dimensions 3960.0
Overview
- Lot size (acres) 0.09
- Basement information Finished
- Building size 3888.0
- Mls® # R3058734
- Property sub type Single family residence
- Status Active
- Tax year 2025
Rooms Information
metric
- Bedroom 5.334m X 5.334m
- Foyer 2.21m X 1.295m
- Bedroom 3.632m X 5.334m
- Kitchen 3.632m X 2.997m
Level: Above - Bedroom 4.343m X 3.581m
Level: Above - Bedroom 3.124m X 3.505m
Level: Above - Foyer 3.531m X 2.667m
Level: Above - Living room 3.632m X 4.166m
Level: Above - Utility 7.214m X 7.163m
Level: Basement - Living room 4.064m X 3.505m
Level: Basement - Dining room 1.956m X 3.531m
Level: Basement - Kitchen 4.902m X 3.531m
Level: Basement - Bedroom 3.302m X 5.258m
Level: Main - Bedroom 2.87m X 4.267m
Level: Main - Foyer 4.547m X 2.794m
Level: Main - Living room 4.801m X 4.572m
Level: Main - Dining room 3.404m X 3.785m
Level: Main - Kitchen 3.632m X 2.997m
Level: Main
SOA_HOUSEKEEPING_ATTRS
- Listing type identifier Idx

Lock your rate with RBC pre-approval
Mortgage rate is for illustrative purposes only. Please check RBC.com/mortgages for the current mortgage rates
$-8,805
/ Month25 Years fixed, 20% down payment, % interest
$
$
$
%
$
%

Schedule a viewing
No obligation or purchase necessary, cancel at any time
Nearby Homes
Real estate & homes for sale nearby

