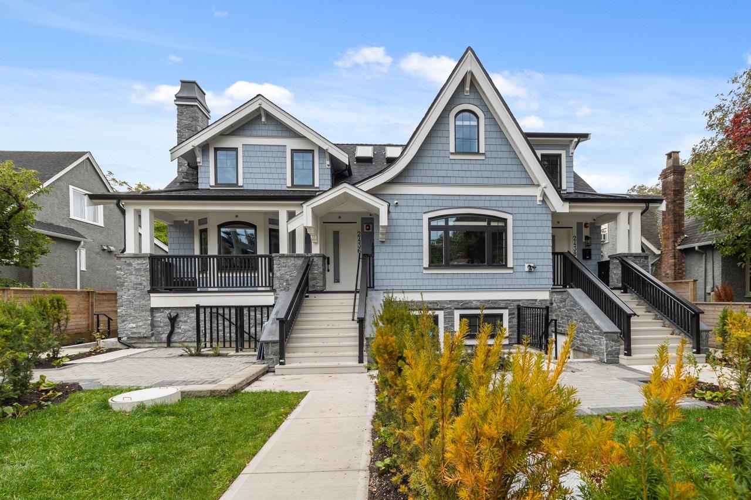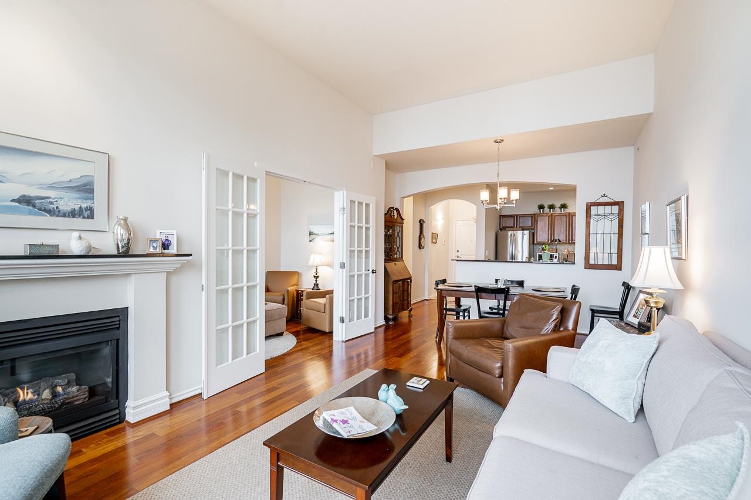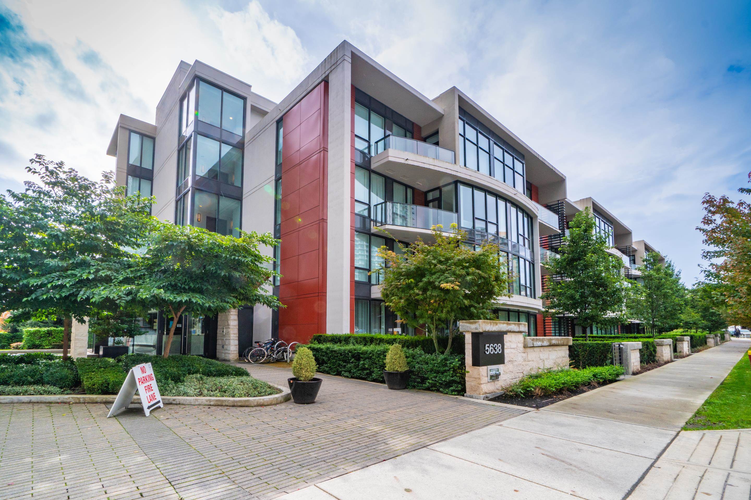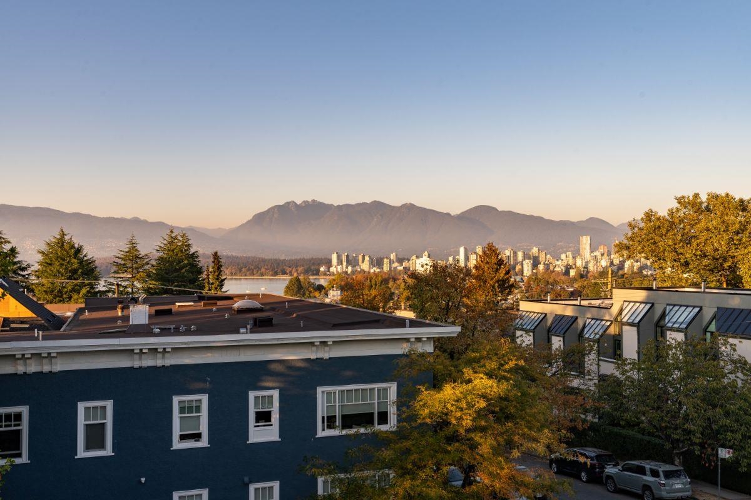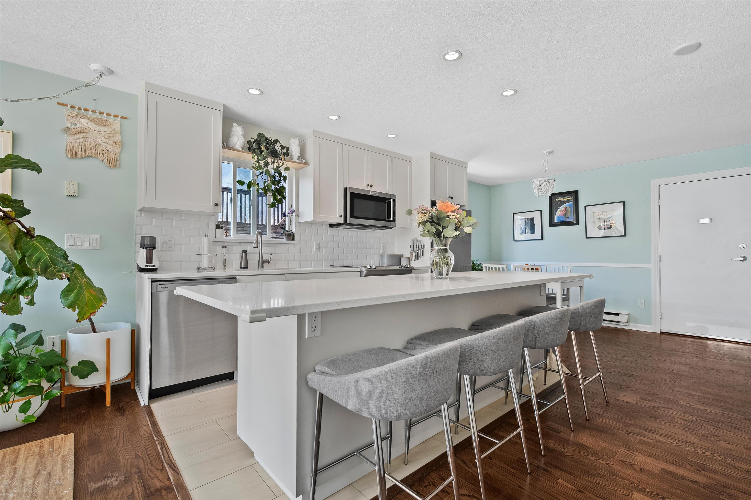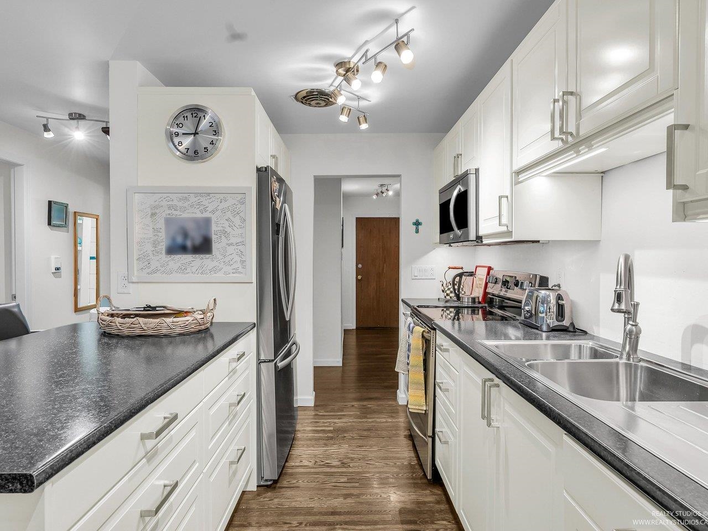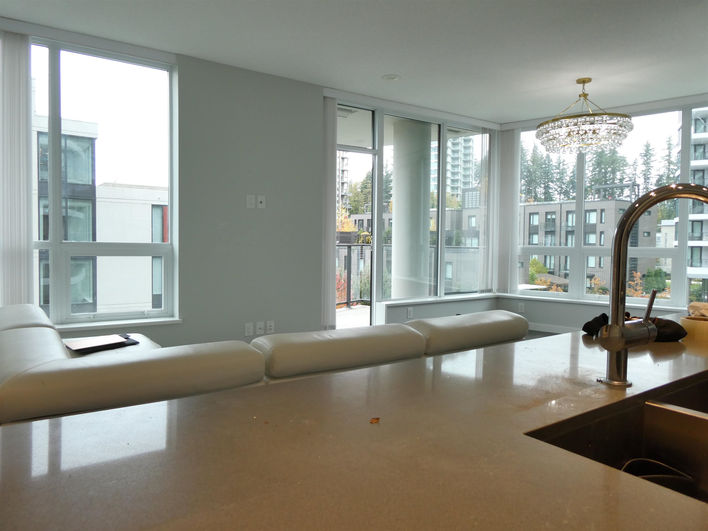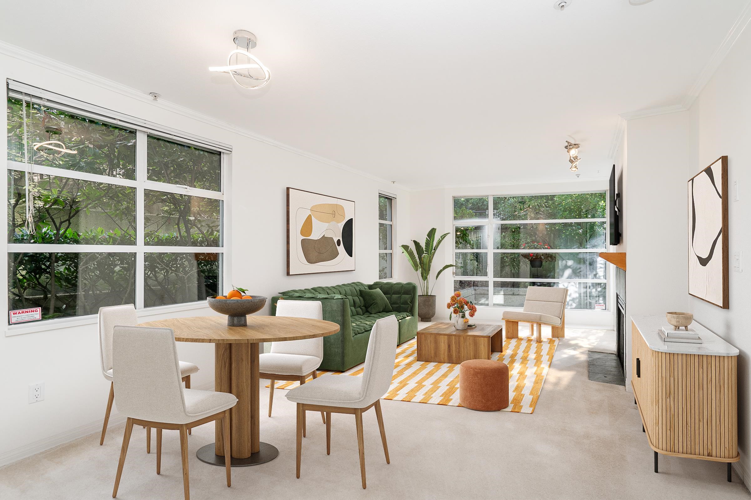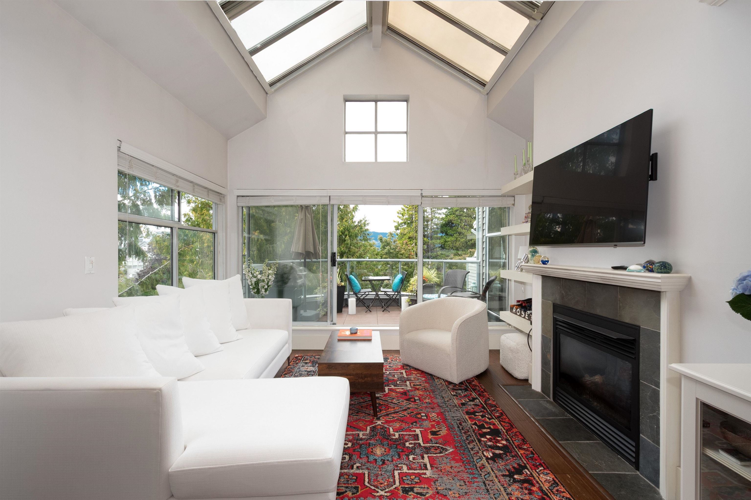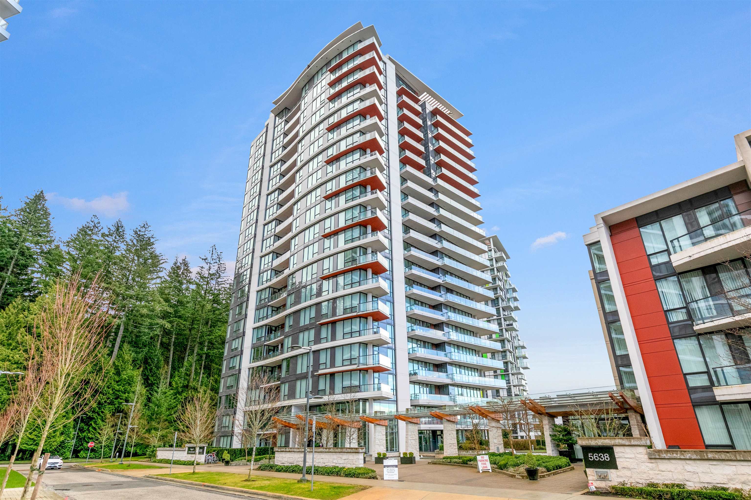Select your Favourite features
- Houseful
- BC
- Vancouver
- University Endowment Lands
- 3563 Ross Drive #527
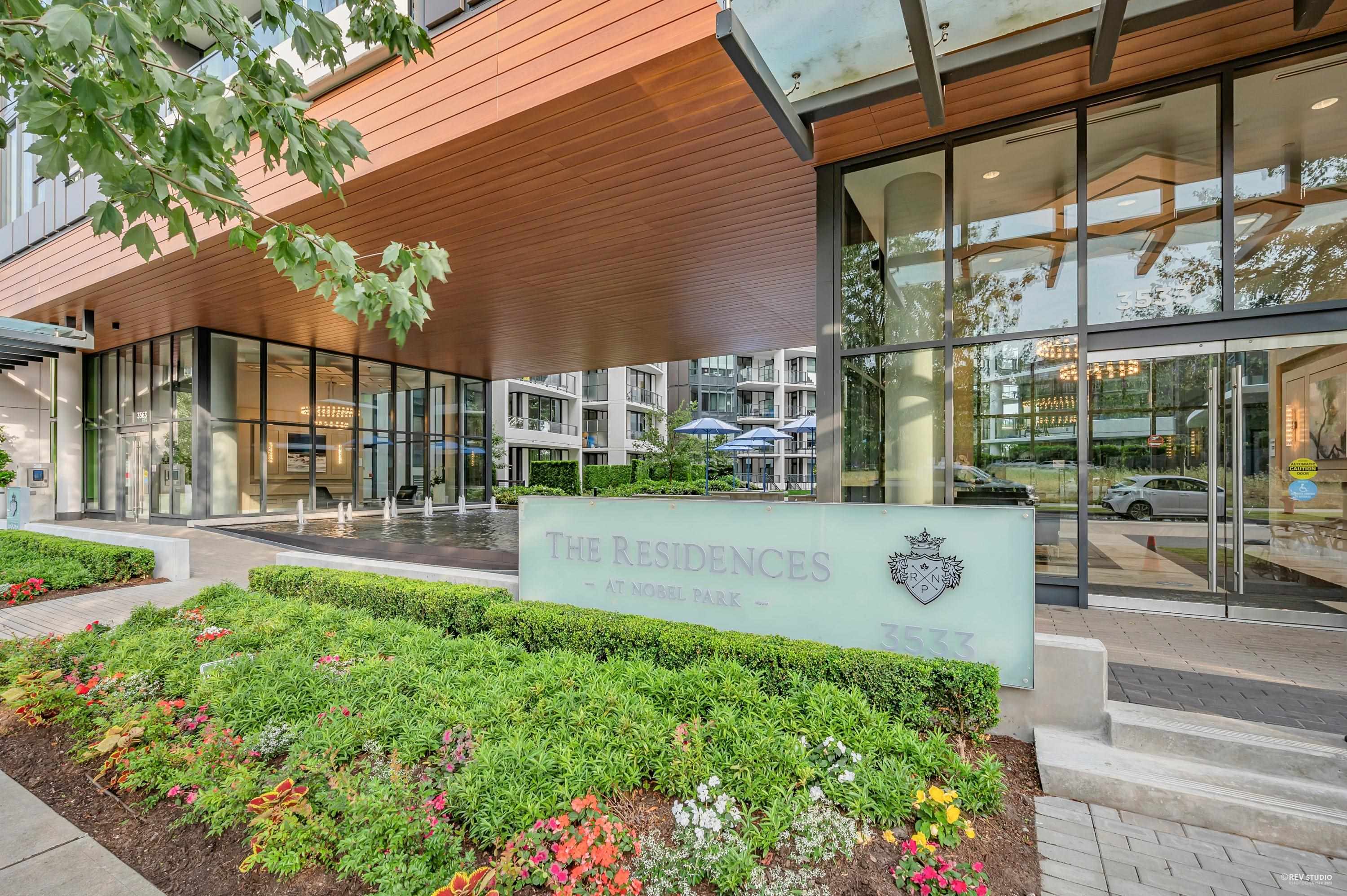
Highlights
Description
- Home value ($/Sqft)$1,575/Sqft
- Time on Houseful
- Property typeResidential
- Neighbourhood
- CommunityShopping Nearby
- Median school Score
- Year built2020
- Mortgage payment
Move-in ready high-end air-conditioned concrete condo at UBC. Surrounded by the beautiful Point Grey neighbourhood. The Residences at Nobel Park is built by the reputable Polygon. The building is surrounded by multiple water feature on ground level, children's playground, baseball court. It is safely secured, with surveillance cameras in common area, on-site building manager. Amenity includes gym, lounge, open garden. This home is South-facing, looking at UBC farm and park. It's bright, air-conditioned, open layout with little space wasted. Floor plan features two bedrooms plus DEN. Bedrooms are on separate side providing the most personal space. Catchment schools are Norma Rose Point Elementary, University Hill Secondary. 1 parking 1 locker (4'x6'). Owner occupied, flexible completion.
MLS®#R2980736 updated 1 month ago.
Houseful checked MLS® for data 1 month ago.
Home overview
Amenities / Utilities
- Heat source Forced air, heat pump, natural gas
- Sewer/ septic Public sewer, sanitary sewer, storm sewer
Exterior
- # total stories 6.0
- Construction materials
- Foundation
- Roof
- # parking spaces 1
- Parking desc
Interior
- # full baths 2
- # total bathrooms 2.0
- # of above grade bedrooms
- Appliances Washer/dryer, dishwasher, refrigerator, stove, microwave
Location
- Community Shopping nearby
- Area Bc
- Subdivision
- View Yes
- Water source Public
- Zoning description Rs
Overview
- Basement information None
- Building size 908.0
- Mls® # R2980736
- Property sub type Apartment
- Status Active
- Virtual tour
- Tax year 2024
Rooms Information
metric
- Walk-in closet 1.676m X 2.108m
Level: Main - Bedroom 2.769m X 2.972m
Level: Main - Living room 3.683m X 5.131m
Level: Main - Kitchen 2.743m X 2.819m
Level: Main - Dining room 1.473m X 3.327m
Level: Main - Den 1.6m X 2.057m
Level: Main - Primary bedroom 3.048m X 3.683m
Level: Main - Patio 3.353m X 6.325m
Level: Main
SOA_HOUSEKEEPING_ATTRS
- Listing type identifier Idx

Lock your rate with RBC pre-approval
Mortgage rate is for illustrative purposes only. Please check RBC.com/mortgages for the current mortgage rates
$-3,813
/ Month25 Years fixed, 20% down payment, % interest
$
$
$
%
$
%

Schedule a viewing
No obligation or purchase necessary, cancel at any time
Nearby Homes
Real estate & homes for sale nearby

