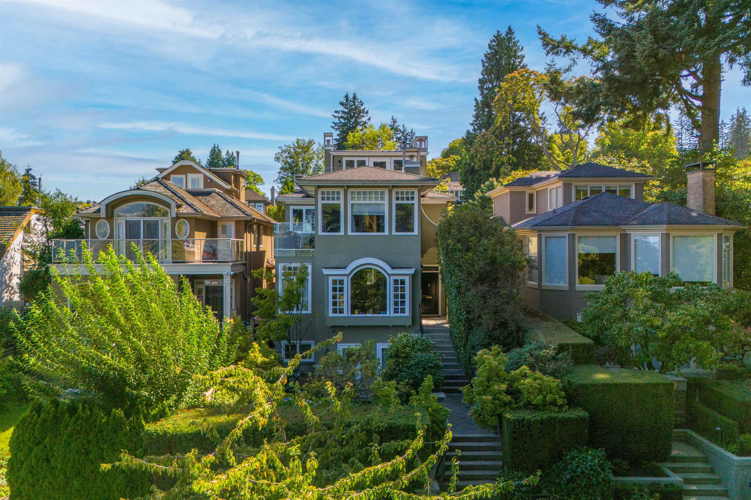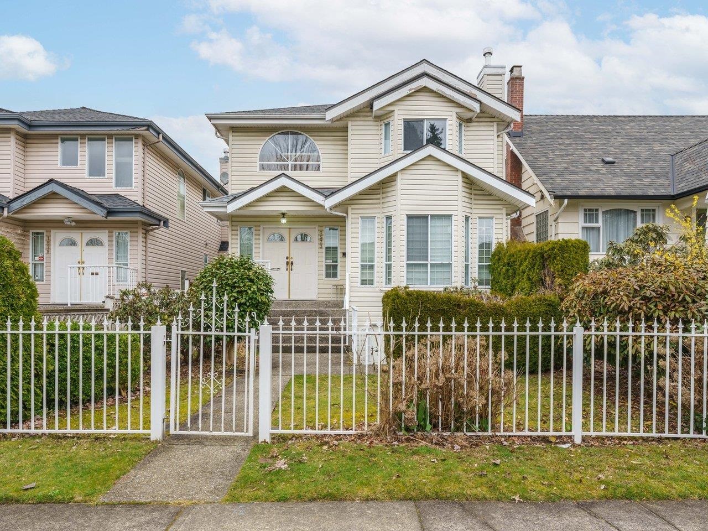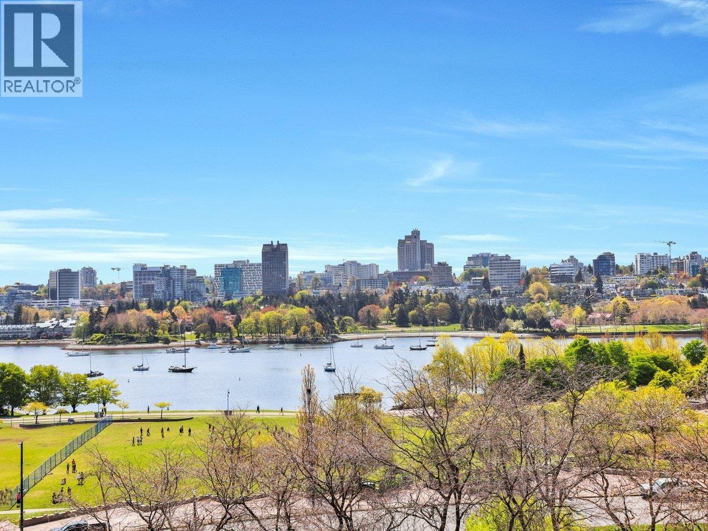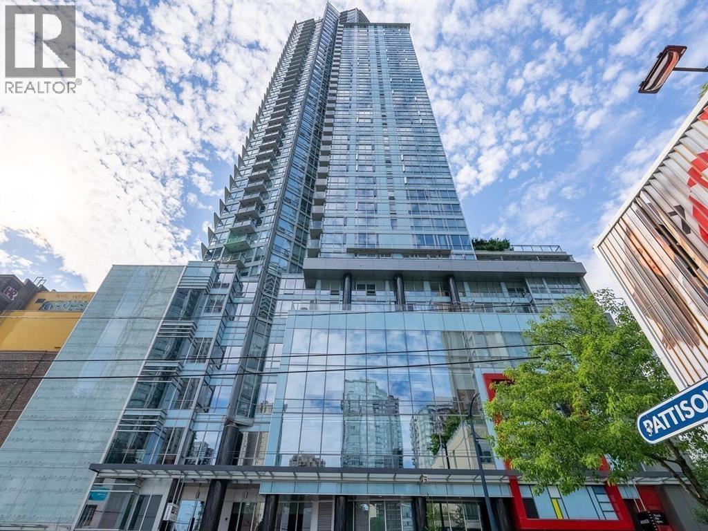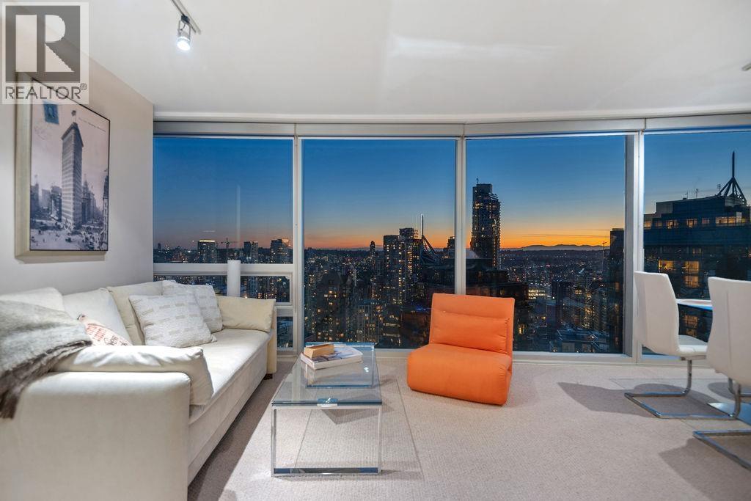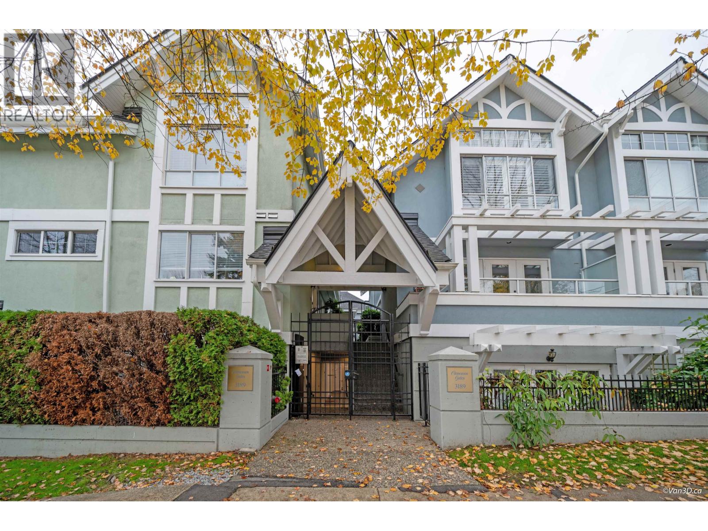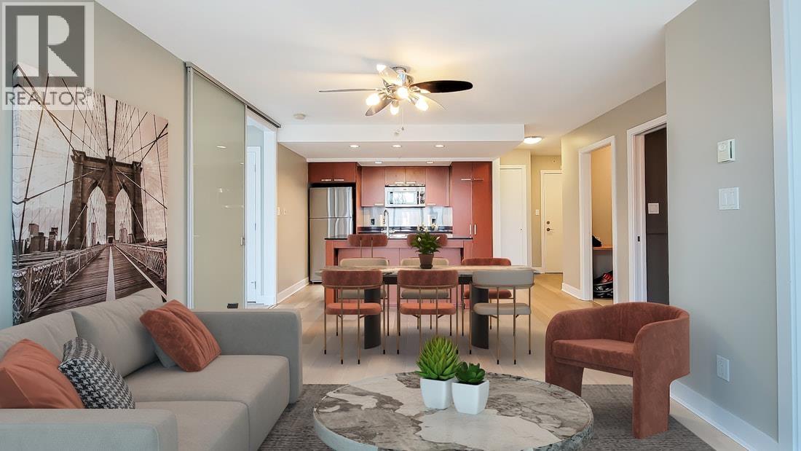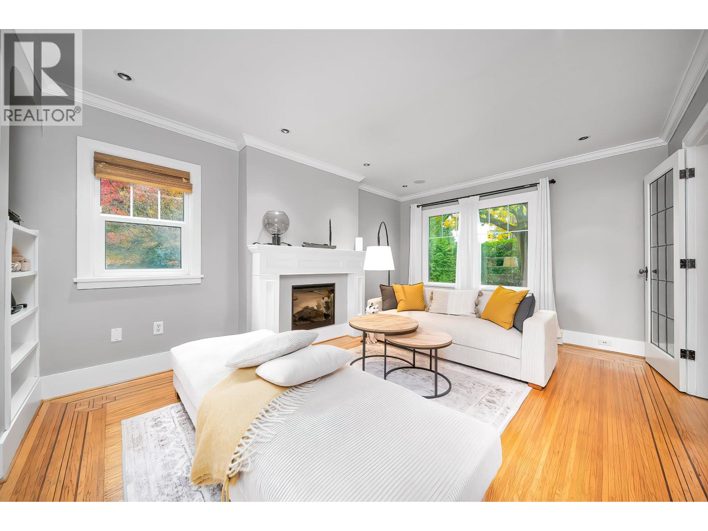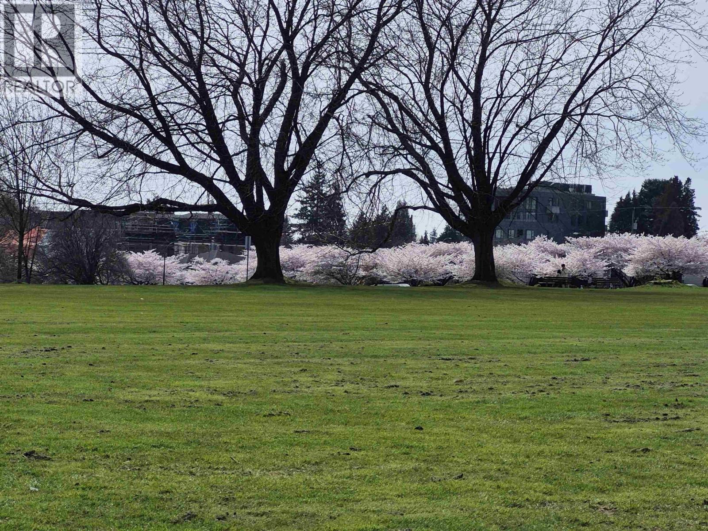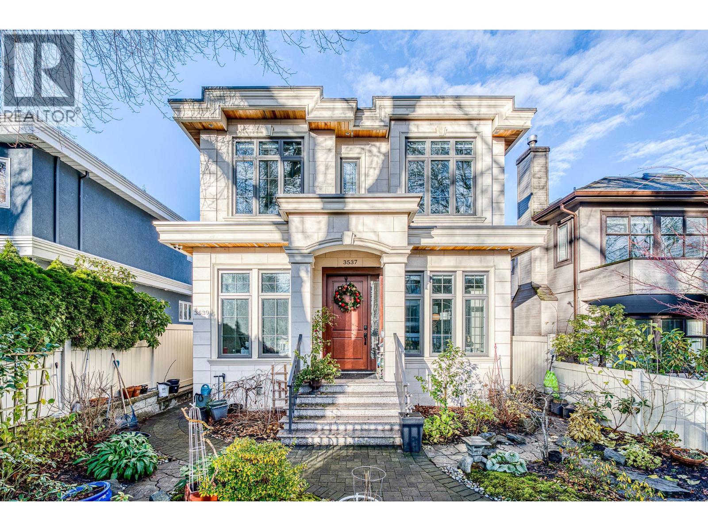- Houseful
- BC
- Vancouver
- Dunbar Southlands
- 3563 West King Edward Avenue
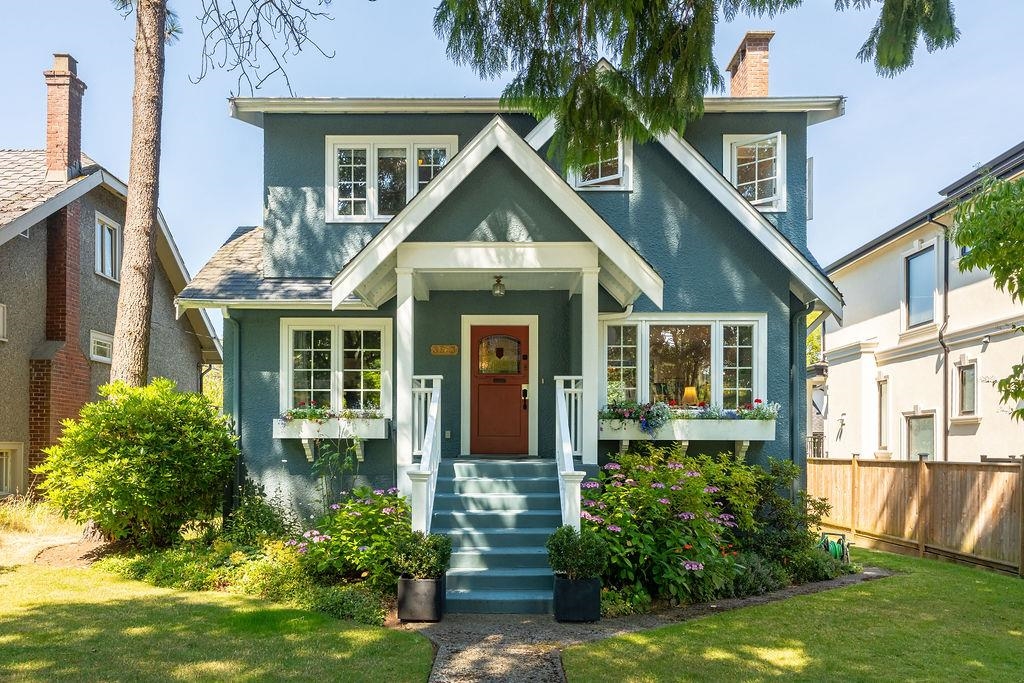
3563 West King Edward Avenue
3563 West King Edward Avenue
Highlights
Description
- Home value ($/Sqft)$1,037/Sqft
- Time on Houseful
- Property typeResidential
- Neighbourhood
- Median school Score
- Year built1930
- Mortgage payment
This beautifully maintained family home has been updated through the years & offers nearly 2,900 sqft of well-designed living space on a spacious, landscaped lot. Main floor features large living room with coved ceilings, inlaid oak floors, gas fireplace, 3 piece bath, office, formal dining room with French doors that open onto deck, plus bright, updated kitchen with white shaker cabinets, granite counters, & eating area. Upstairs you’ll find 4 spacious bedrooms, including primary with walk-in closet & ensuite, plus an additional bathroom. Partially finished basement offers excellent ceiling height, rec room with gas fireplace & lots of potential. Mature private backyard includes double carport. Desirable Westside location, steps from Dunbar’s shops, cafes, parks, & top-rated schools.
Home overview
- Heat source Forced air
- Sewer/ septic Sanitary sewer, storm sewer
- Construction materials
- Foundation
- Roof
- Fencing Fenced
- # parking spaces 1
- Parking desc
- # full baths 3
- # total bathrooms 3.0
- # of above grade bedrooms
- Area Bc
- Water source Public
- Zoning description R1-1
- Directions D0c834b36a7d0711583233c1078f640b
- Lot dimensions 5612.0
- Lot size (acres) 0.13
- Basement information Partially finished
- Building size 2892.0
- Mls® # R3048915
- Property sub type Single family residence
- Status Active
- Virtual tour
- Tax year 2025
- Storage 3.581m X 3.175m
- Workshop 3.632m X 3.683m
- Recreation room 3.556m X 4.14m
- Recreation room 5.588m X 3.505m
- Laundry 1.905m X 4.115m
- Walk-in closet 1.981m X 1.676m
Level: Above - Foyer 2.972m X 2.286m
Level: Above - Bedroom 2.794m X 3.658m
Level: Above - Bedroom 2.692m X 4.089m
Level: Above - Bedroom 3.15m X 4.14m
Level: Above - Primary bedroom 3.251m X 3.759m
Level: Above - Kitchen 2.997m X 4.47m
Level: Main - Living room 6.02m X 3.759m
Level: Main - Porch (enclosed) 1.727m X 2.159m
Level: Main - Eating area 2.464m X 4.47m
Level: Main - Office 3.505m X 3.023m
Level: Main - Dining room 3.81m X 3.81m
Level: Main
- Listing type identifier Idx

$-7,997
/ Month



