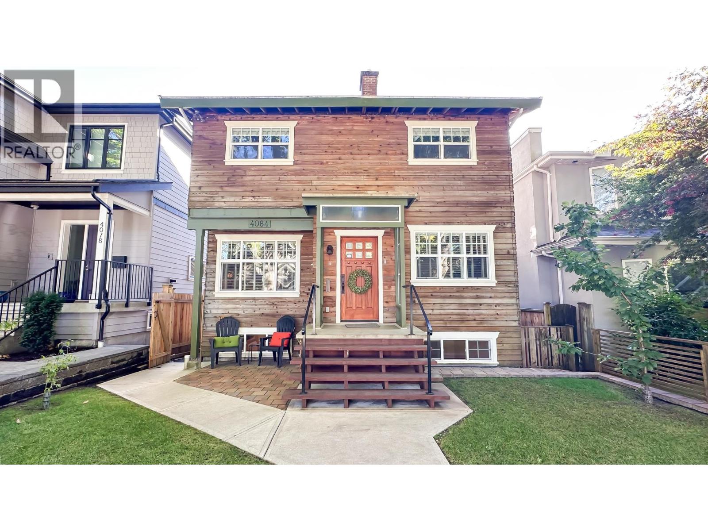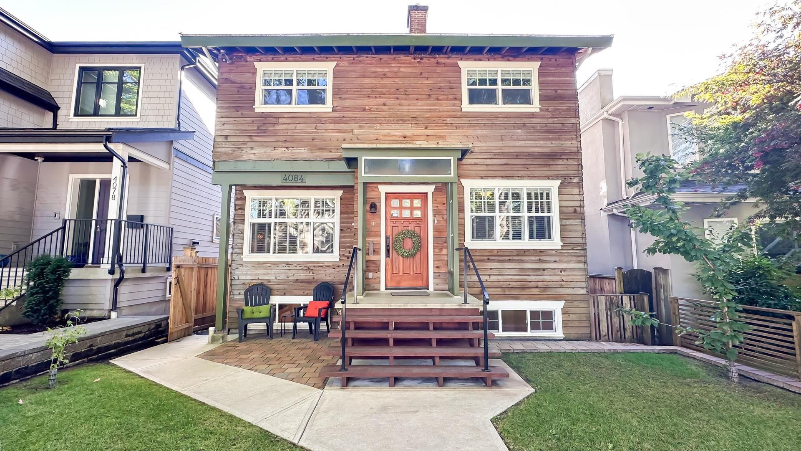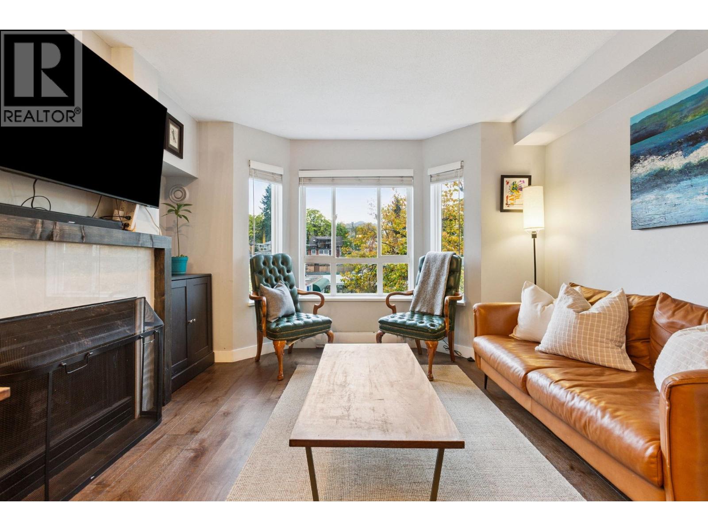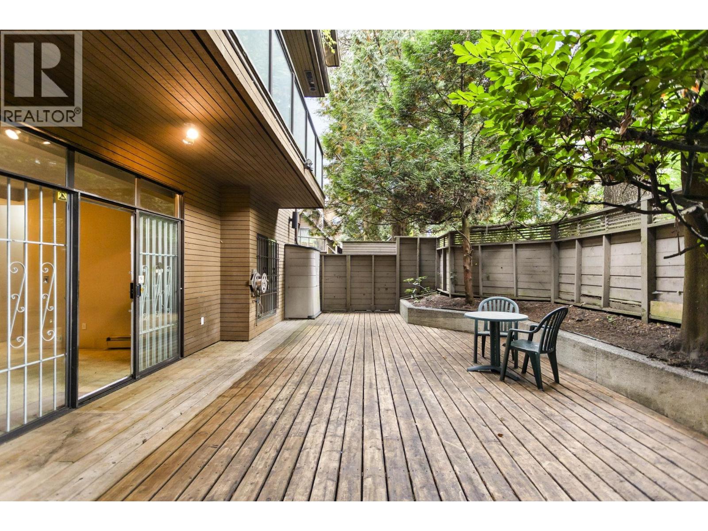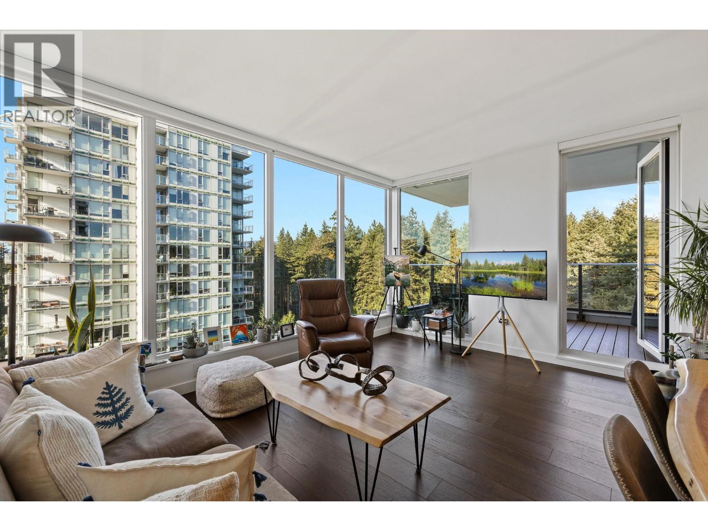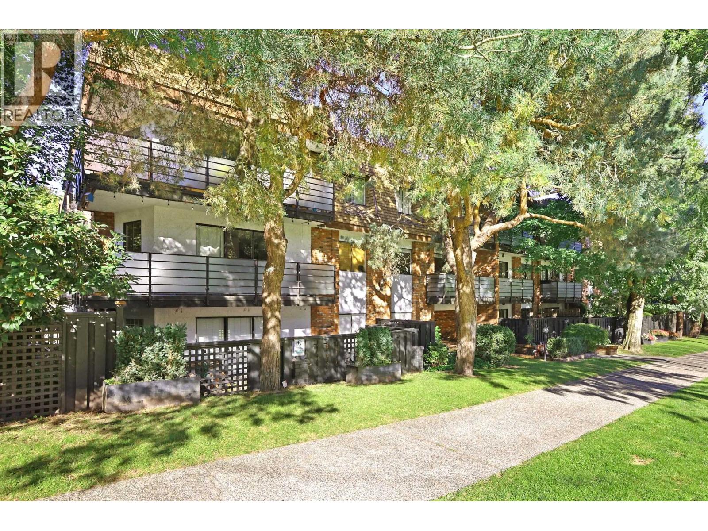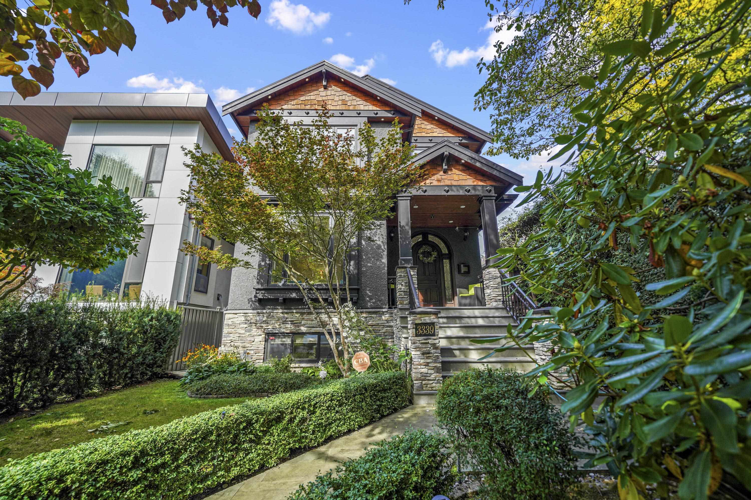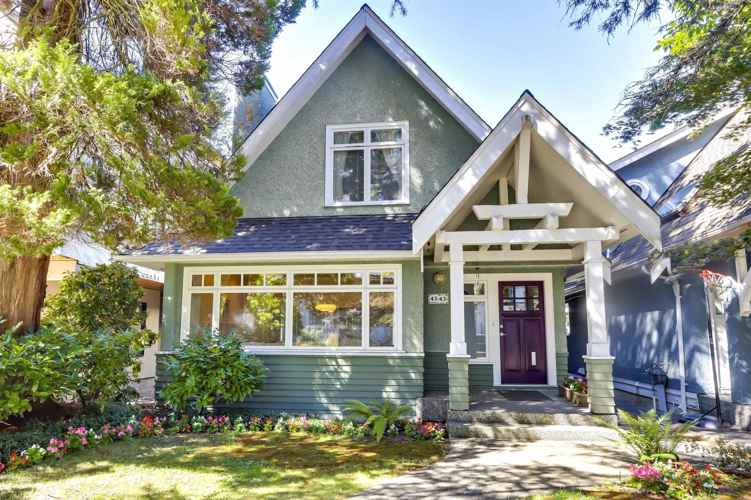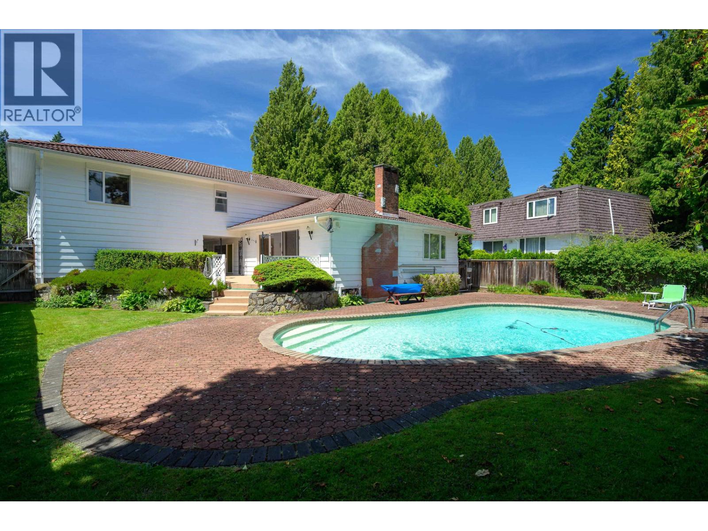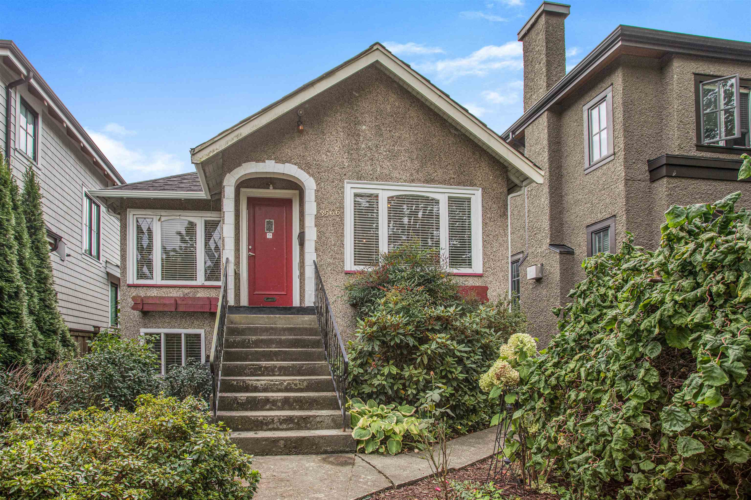
3566 West 11th Avenue
For Sale
New 5 hours
$2,399,000
3 beds
2 baths
1,745 Sqft
3566 West 11th Avenue
For Sale
New 5 hours
$2,399,000
3 beds
2 baths
1,745 Sqft
Highlights
Description
- Home value ($/Sqft)$1,375/Sqft
- Time on Houseful
- Property typeResidential
- Neighbourhood
- CommunityShopping Nearby
- Median school Score
- Year built1937
- Mortgage payment
Charming Kitsilano bungalow ready for your design ideas, or perfect re-development lot. Nestled in a prime Kits location boasting a south-facing back yard, this lovely home is located on a beautiful quiet treed street just steps to Almond Park + tennis courts, short walk to West Broadway cafes, bakeries, shopping, and transit. Standard size 33 x 122 R1-1 zoned lot presents lots of options. Main floor boasts comfortable living room, corner dining area and kitchen with 2 great bedrooms. Downstairs features open concept rec room with den and extra bedroom area, plus extra storage room, and laundry area. Beautiful treed + fenced back yard with wood entertaining deck + single car size shed. Easy to show.
MLS®#R3057050 updated 5 hours ago.
Houseful checked MLS® for data 5 hours ago.
Home overview
Amenities / Utilities
- Heat source Forced air, natural gas
- Sewer/ septic Public sewer
Exterior
- Construction materials
- Foundation
- Roof
- Fencing Fenced
- Parking desc
Interior
- # full baths 2
- # total bathrooms 2.0
- # of above grade bedrooms
- Appliances Washer/dryer, dishwasher, refrigerator, stove
Location
- Community Shopping nearby
- Area Bc
- Subdivision
- Water source Public
- Zoning description R1-1
Lot/ Land Details
- Lot dimensions 4029.0
Overview
- Lot size (acres) 0.09
- Basement information Partially finished
- Building size 1745.0
- Mls® # R3057050
- Property sub type Single family residence
- Status Active
- Virtual tour
- Tax year 2025
Rooms Information
metric
- Mud room 2.616m X 3.556m
- Laundry 1.753m X 2.87m
- Flex room 3.353m X 3.658m
- Utility 1.753m X 2.87m
- Recreation room 3.353m X 6.147m
- Bedroom 3.353m X 3.658m
- Den 1.651m X 1.753m
- Living room 3.48m X 5.232m
Level: Main - Dining room 2.819m X 3.378m
Level: Main - Bedroom 3.404m X 3.429m
Level: Main - Primary bedroom 3.429m X 3.48m
Level: Main - Kitchen 2.819m X 3.378m
Level: Main - Patio 0.61m X 1.93m
Level: Main - Patio 5.537m X 6.147m
Level: Main - Storage 3.226m X 5.258m
Level: Main - Foyer 1.041m X 1.27m
Level: Main
SOA_HOUSEKEEPING_ATTRS
- Listing type identifier Idx

Lock your rate with RBC pre-approval
Mortgage rate is for illustrative purposes only. Please check RBC.com/mortgages for the current mortgage rates
$-6,397
/ Month25 Years fixed, 20% down payment, % interest
$
$
$
%
$
%

Schedule a viewing
No obligation or purchase necessary, cancel at any time
Nearby Homes
Real estate & homes for sale nearby

