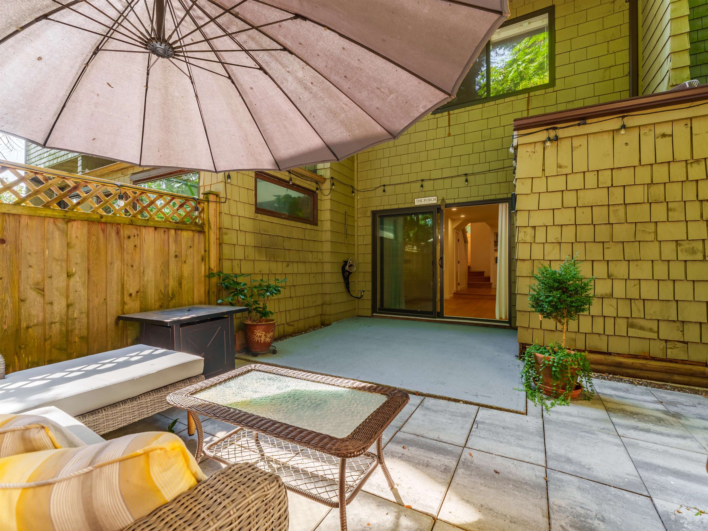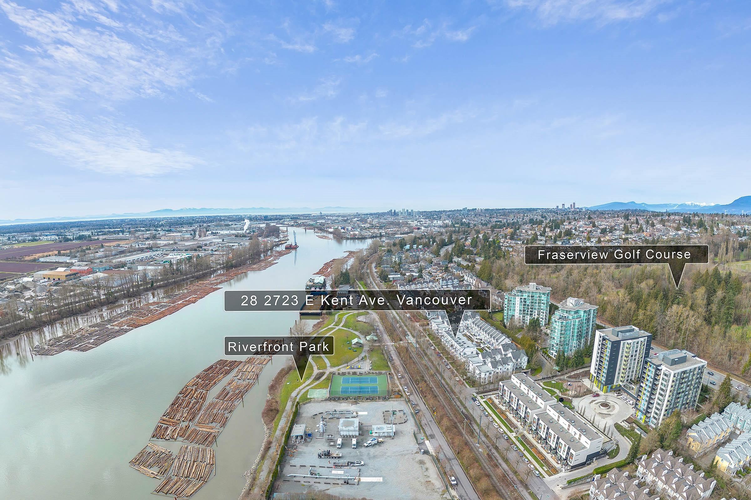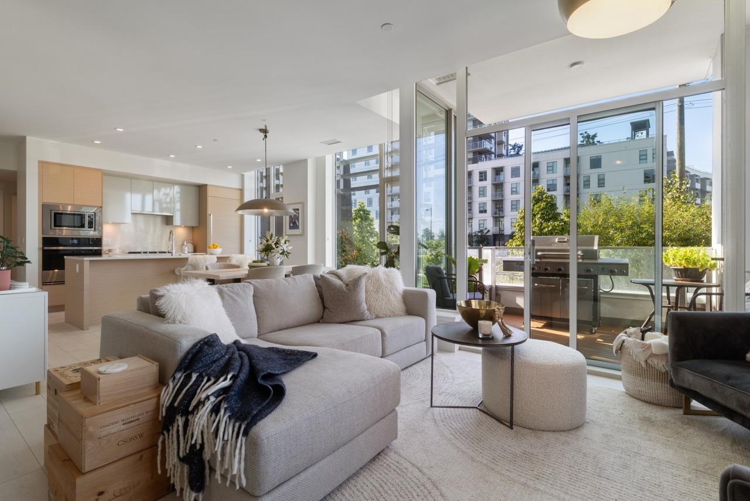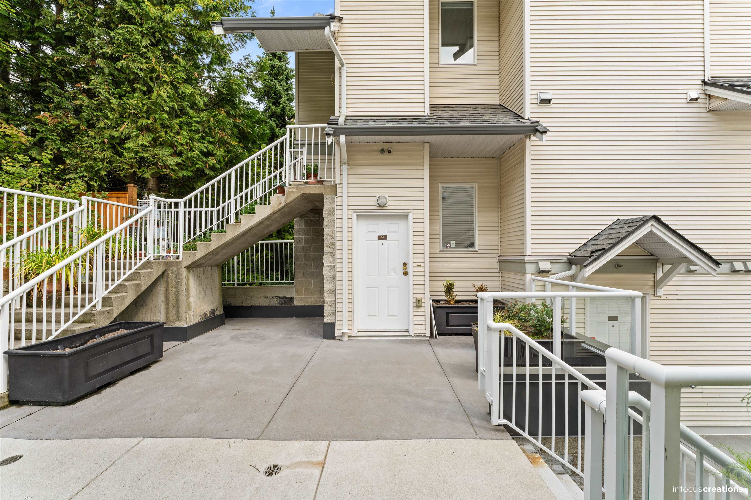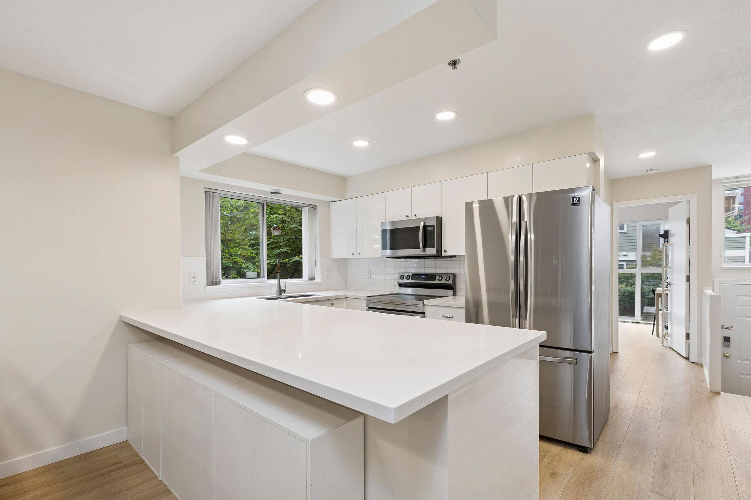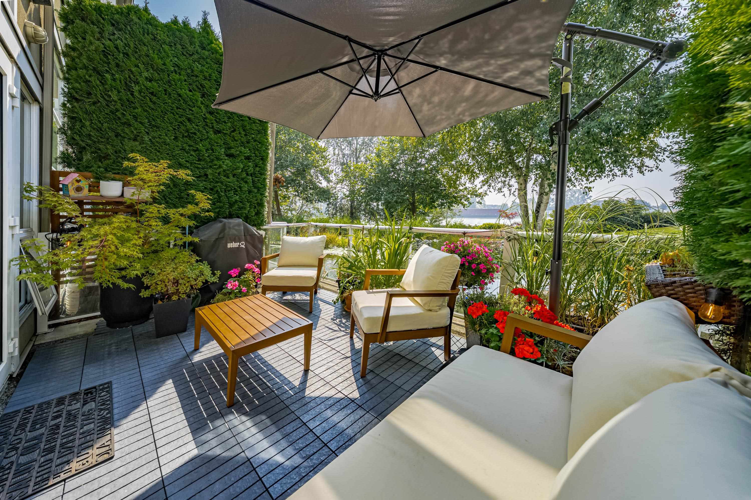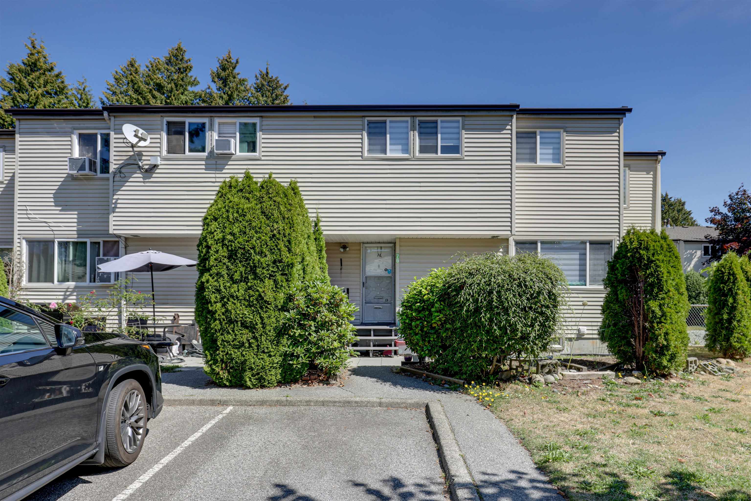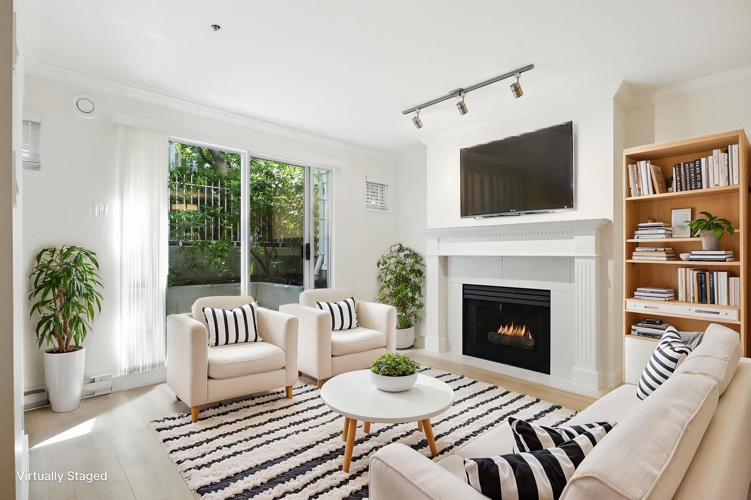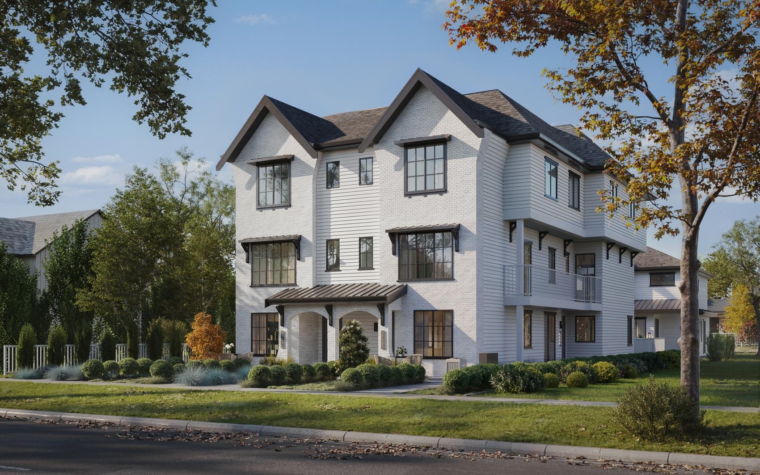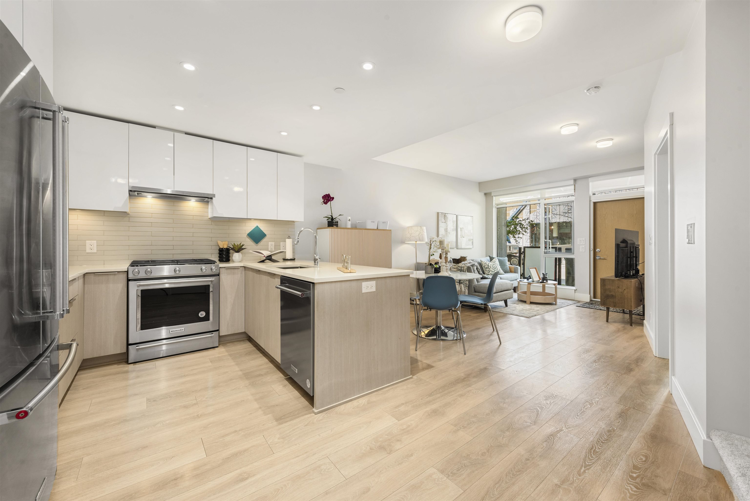
Highlights
Description
- Home value ($/Sqft)$752/Sqft
- Time on Houseful
- Property typeResidential
- Neighbourhood
- CommunityShopping Nearby
- Median school Score
- Year built2019
- Mortgage payment
SELLER WILL COVER 50% OF STRATA FEES FOR 1 YEAR! Beautiful 3 bed/3 bath + DEN, CONCRETE townhouse, AWAY FROM MARINE DR! The main floor features an OPEN CONCEPT floor plan, RADIANT IN FLOOR HEAT, a kitchen with a GAS RANGE & a large PENNINSULA that is perfect for entertaining, a bedroom that can also serve as a HOME OFFICE, as well as a spacious FRONT PATIO with a GAS HOOKUP, to enjoy summer BBQ’s & quality time with family & friends. Upstairs you will find two more LARGE BEDROOMS, a FUNCTIONAL DEN, & a primary that features a LARGE WALK-THRU CLOSET & an elegant 4 piece ensuite with HIS & HER SINKS. Great FAMILY NEIGHBOURHOOD and ULTRA CONVENIENT! Walking distance to GROCERIES, RESTAURANTS, & BANKS/SERVICES/AMENITIES! Includes 2 EV READY PARKING & 2 LARGE STORAGE LOCKERS! PETS & RENTALS OK!
Home overview
- Heat source Hot water, radiant
- Sewer/ septic Public sewer, sanitary sewer, storm sewer
- # total stories 6.0
- Construction materials
- Foundation
- Roof
- # parking spaces 2
- Parking desc
- # full baths 3
- # total bathrooms 3.0
- # of above grade bedrooms
- Appliances Washer/dryer, dishwasher, refrigerator, stove, microwave
- Community Shopping nearby
- Area Bc
- Subdivision
- View No
- Water source Public
- Zoning description Cd-1
- Basement information None
- Building size 1329.0
- Mls® # R3045338
- Property sub type Townhouse
- Status Active
- Virtual tour
- Tax year 2025
- Den 2.642m X 1.194m
Level: Above - Bedroom 3.048m X 2.794m
Level: Above - Primary bedroom 3.632m X 2.794m
Level: Above - Walk-in closet 1.499m X 2.235m
Level: Above - Living room 3.302m X 3.378m
Level: Main - Dining room 1.829m X 3.861m
Level: Main - Kitchen 2.845m X 3.302m
Level: Main - Patio 3.073m X 5.715m
Level: Main - Bedroom 3.556m X 2.515m
Level: Main
- Listing type identifier Idx

$-2,666
/ Month

