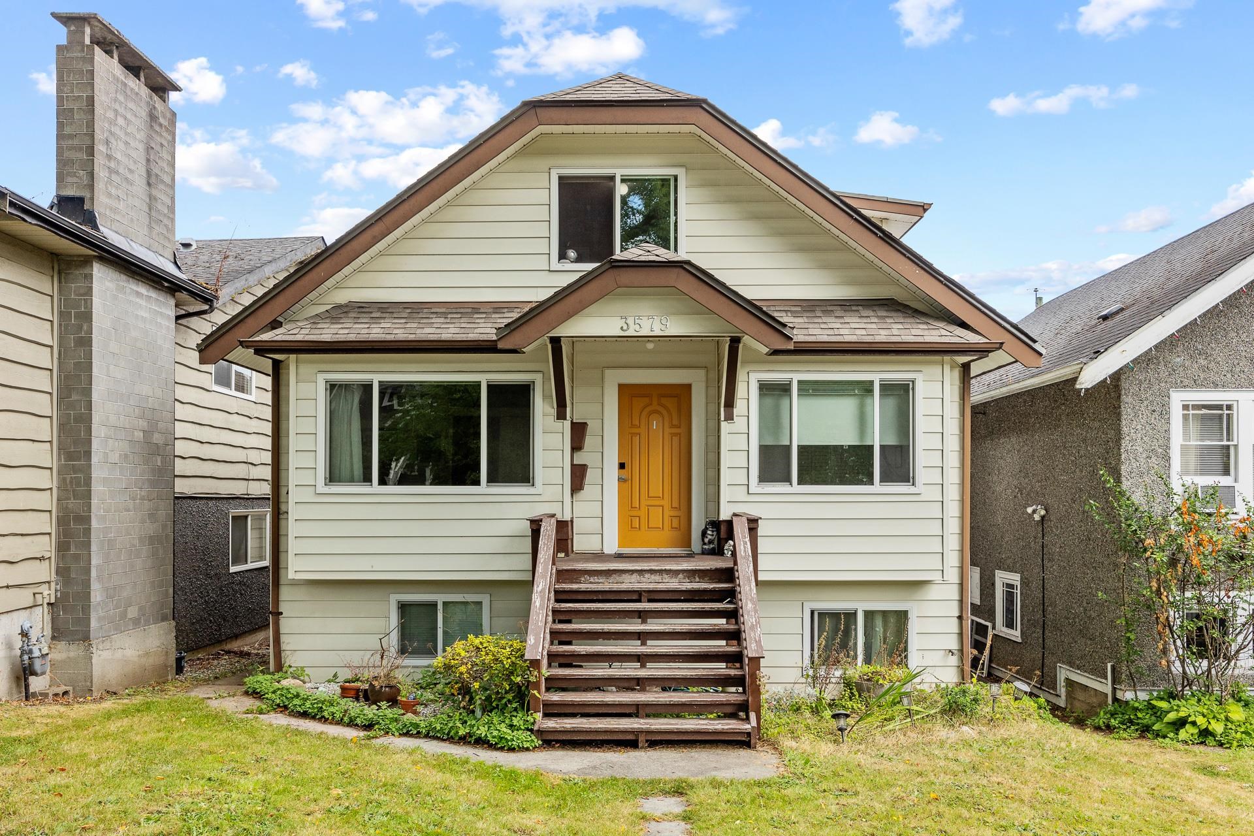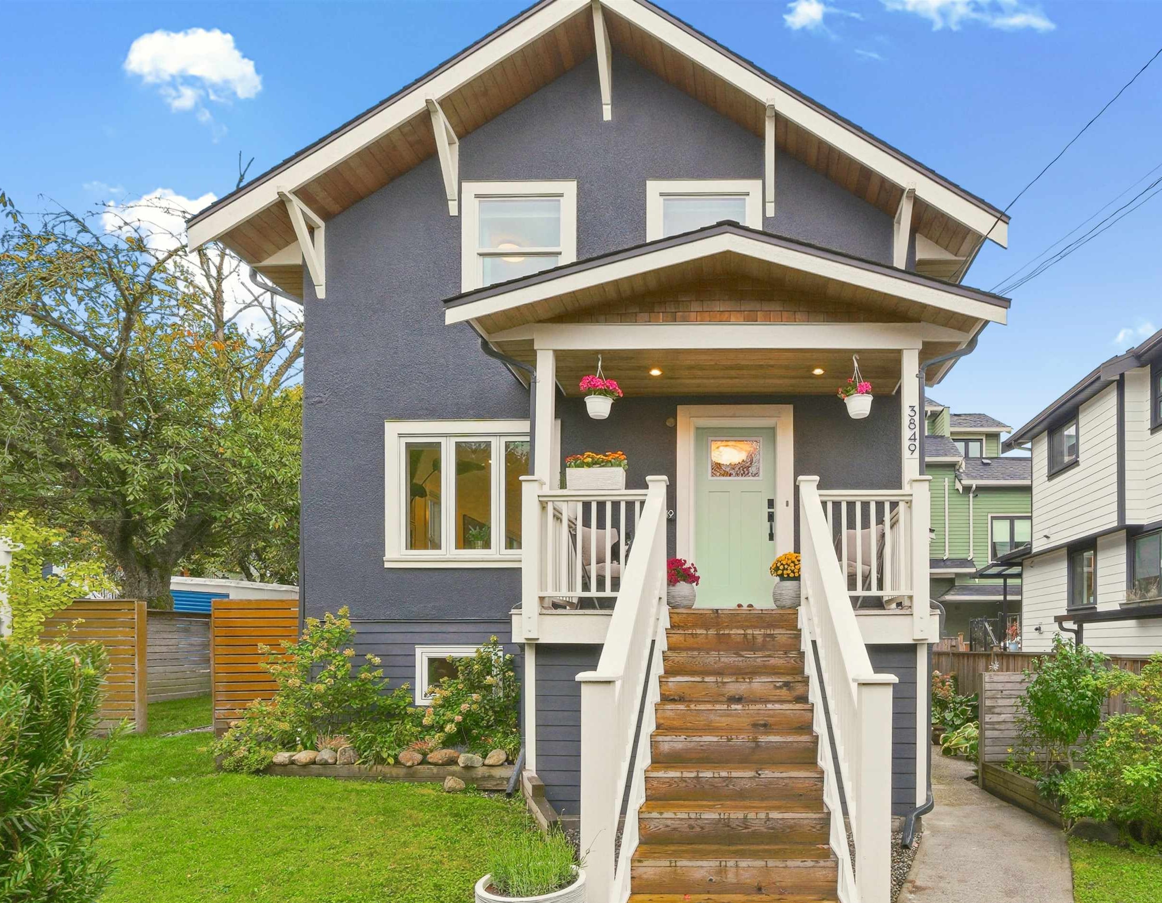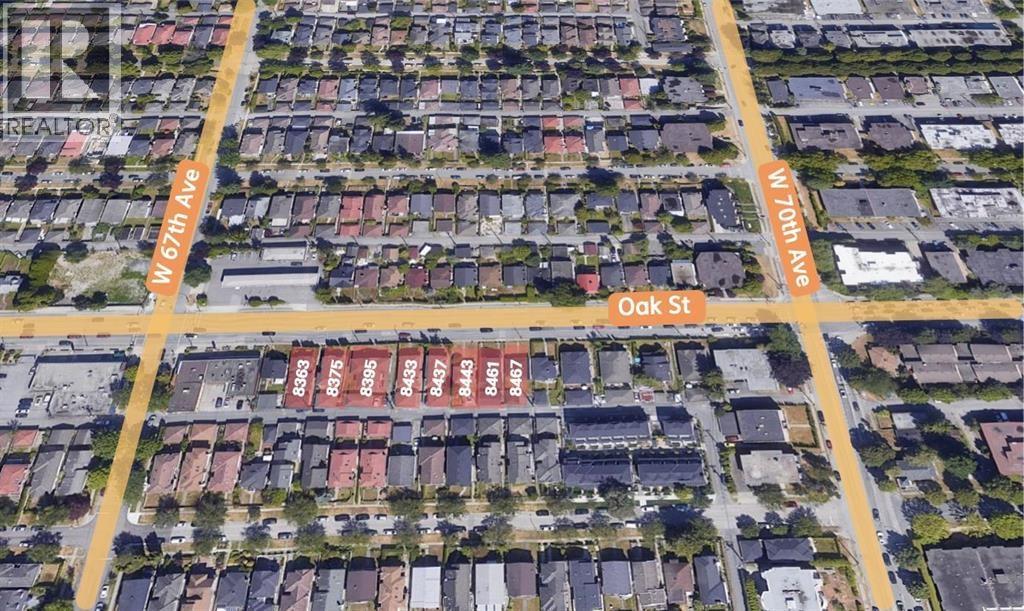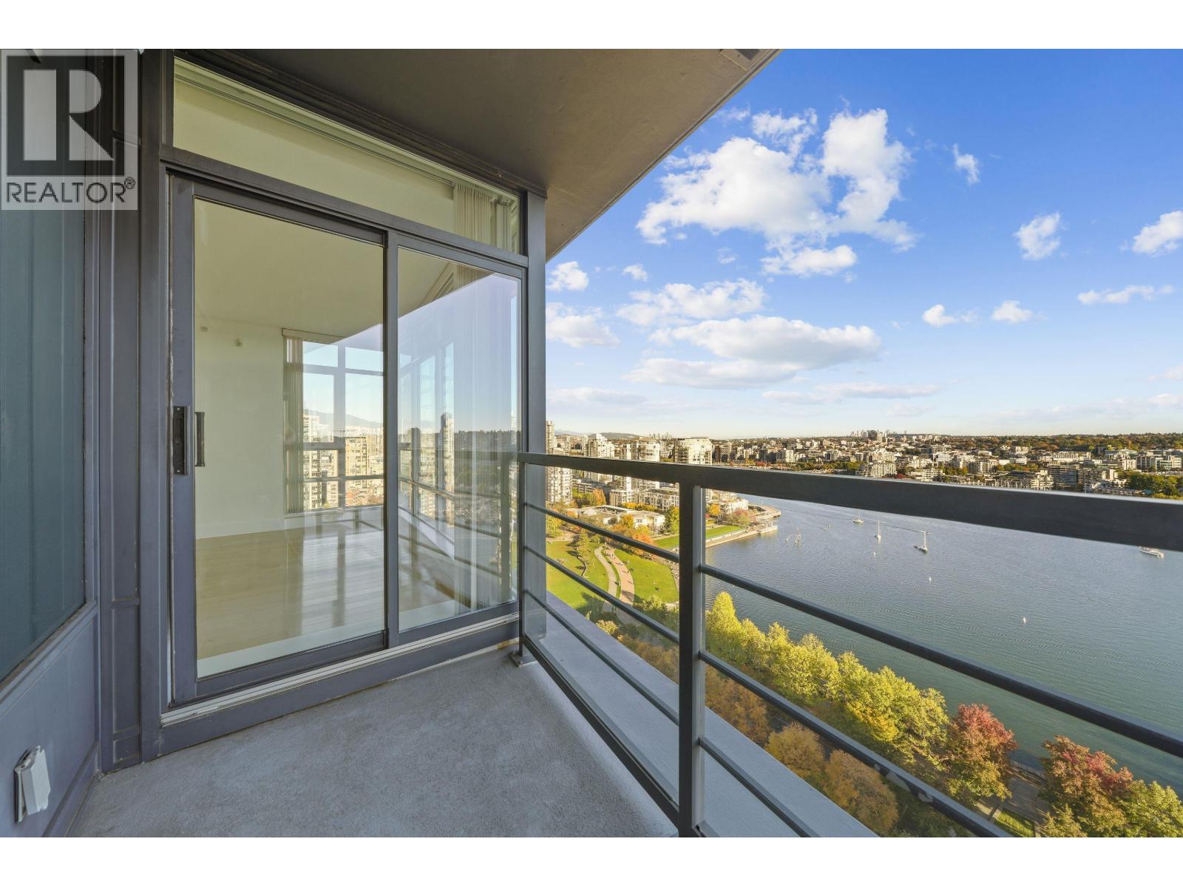- Houseful
- BC
- Vancouver
- Dunbar Southlands
- 3579 West 18th Avenue

Highlights
Description
- Home value ($/Sqft)$1,005/Sqft
- Time on Houseful
- Property typeResidential
- Neighbourhood
- CommunityShopping Nearby
- Median school Score
- Year built1925
- Mortgage payment
Nestled just steps from Dunbar Village, this charming and well-maintained character home offers an unbeatable combination of location, lifestyle, and long-term potential. The property boasts stunning panoramic views of the North Shore mountains and Pacific Ocean, creating a rare opportunity for homeowners and investors alike. The main residence has two levels and features three spacious bedrooms with an abundance of natural light. The lower level includes two mortgage-helper suites, offering excellent rental income potential. Ideally positioned in one of Vancouver’s most sought-after West Side neighbourhoods, you’re just minutes to UBC, surrounded by top-ranked schools including Lord Byng Secondary and Lord Kitchener Elementary, and within walking distance to shops, cafes, transit, & park
Home overview
- Heat source Forced air
- Sewer/ septic Public sewer
- Construction materials
- Foundation
- Roof
- # parking spaces 4
- Parking desc
- # full baths 4
- # total bathrooms 4.0
- # of above grade bedrooms
- Appliances Washer/dryer, dishwasher, refrigerator, stove
- Community Shopping nearby
- Area Bc
- View Yes
- Water source Public
- Zoning description R1-1
- Lot dimensions 3738.9
- Lot size (acres) 0.09
- Basement information Finished
- Building size 2388.0
- Mls® # R3035932
- Property sub type Single family residence
- Status Active
- Tax year 2025
- Laundry 2.21m X 1.321m
Level: Above - Bedroom 3.404m X 3.708m
Level: Above - Bedroom 3.48m X 3.632m
Level: Above - Kitchen 2.743m X 3.658m
Level: Basement - Bedroom 4.115m X 3.886m
Level: Basement - Dining room 1.829m X 3.404m
Level: Basement - Kitchen 3.658m X 6.223m
Level: Basement - Bedroom 3.658m X 3.15m
Level: Basement - Laundry 3.429m X 1.676m
Level: Basement - Eating area 2.083m X 1.778m
Level: Main - Dining room 3.759m X 4.216m
Level: Main - Bedroom 2.921m X 4.166m
Level: Main - Kitchen 4.14m X 3.048m
Level: Main - Living room 3.759m X 5.74m
Level: Main
- Listing type identifier Idx

$-6,397
/ Month












