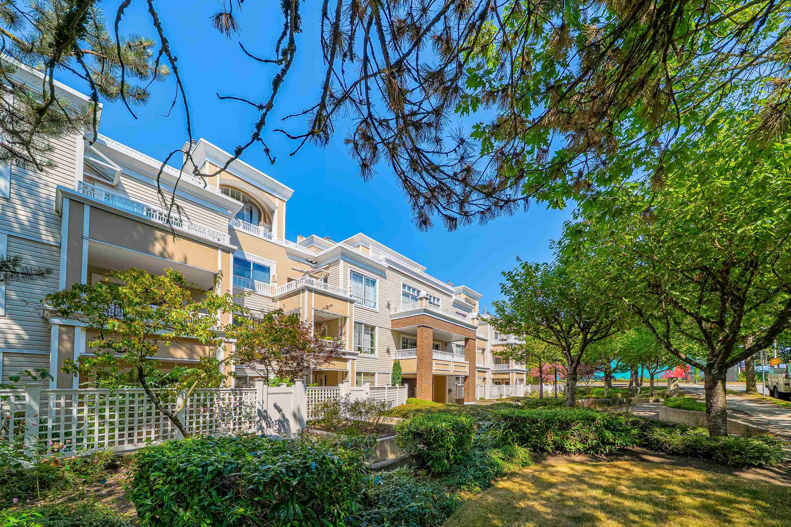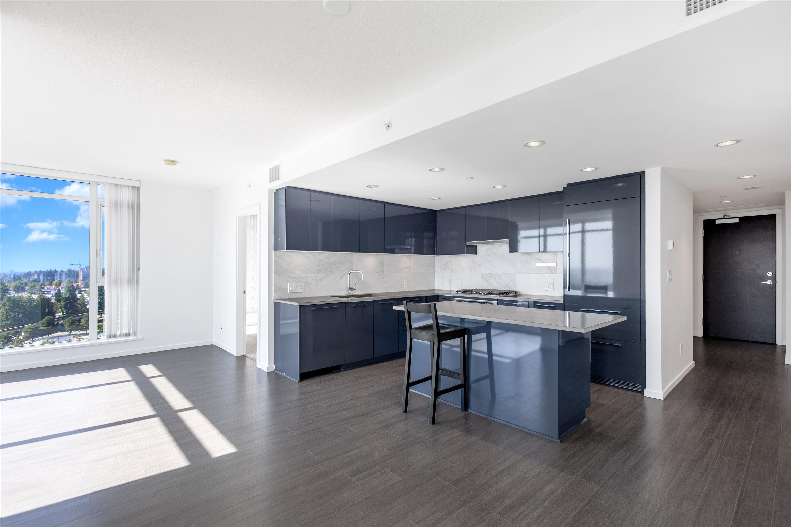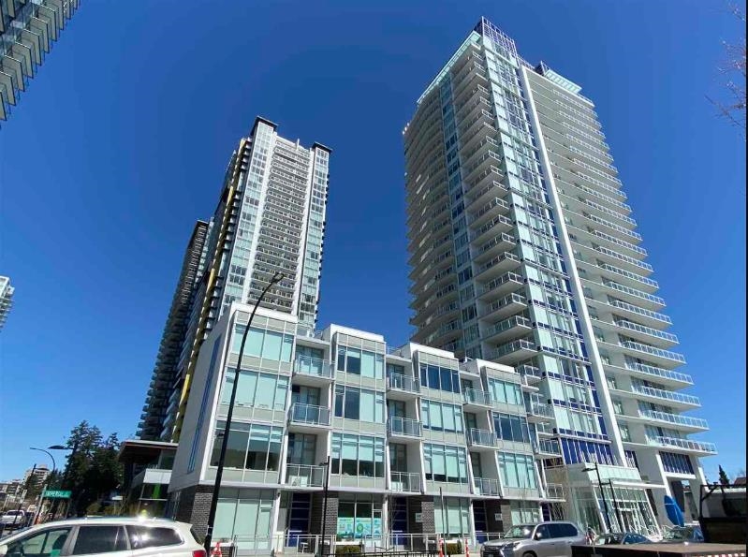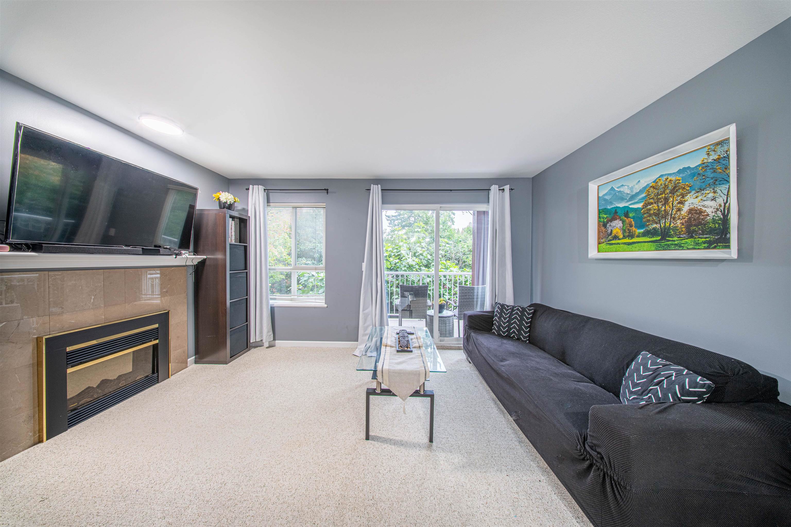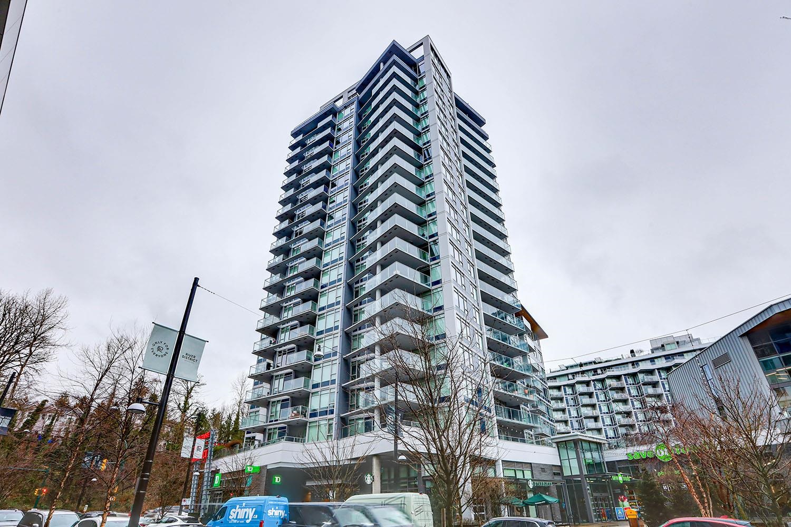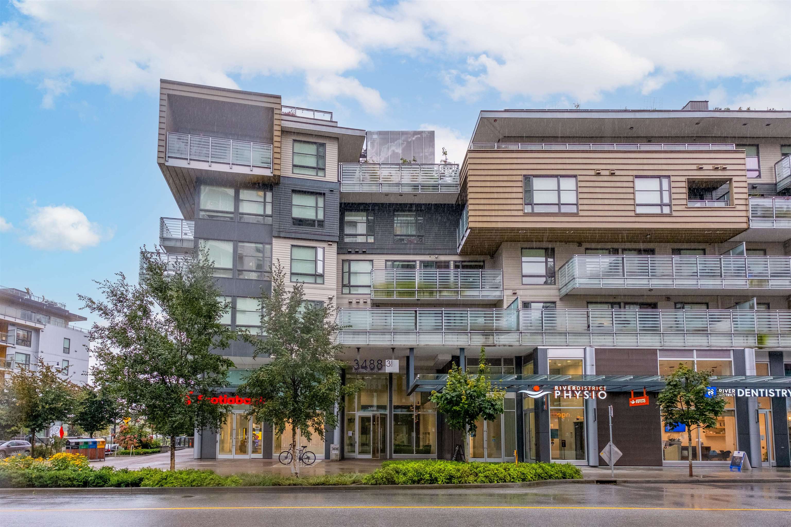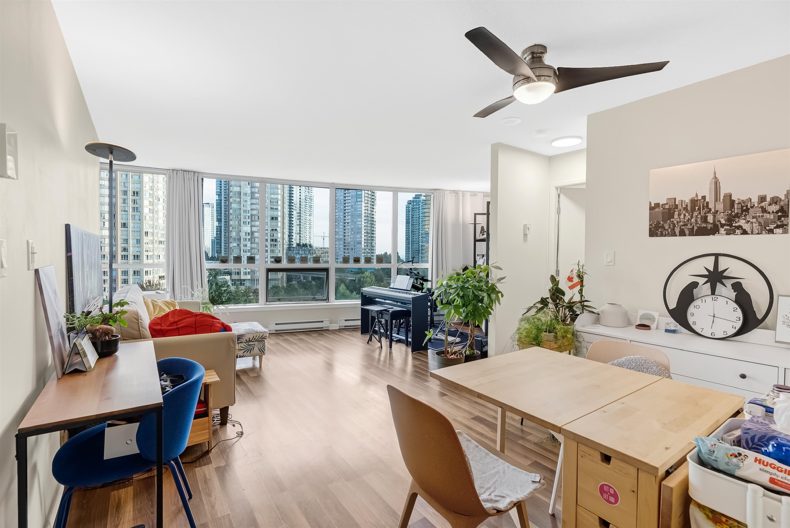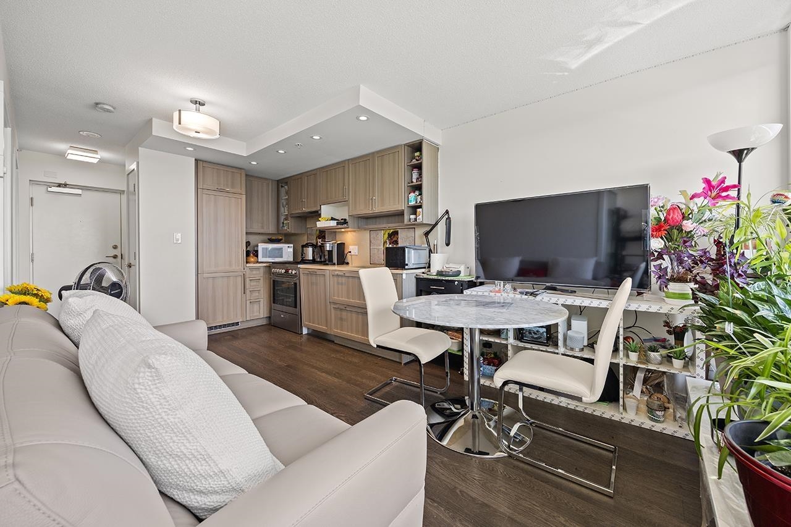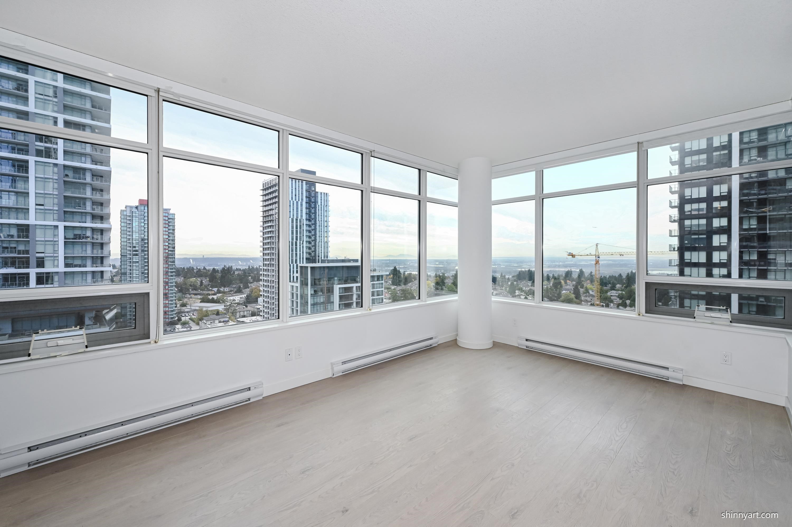Select your Favourite features
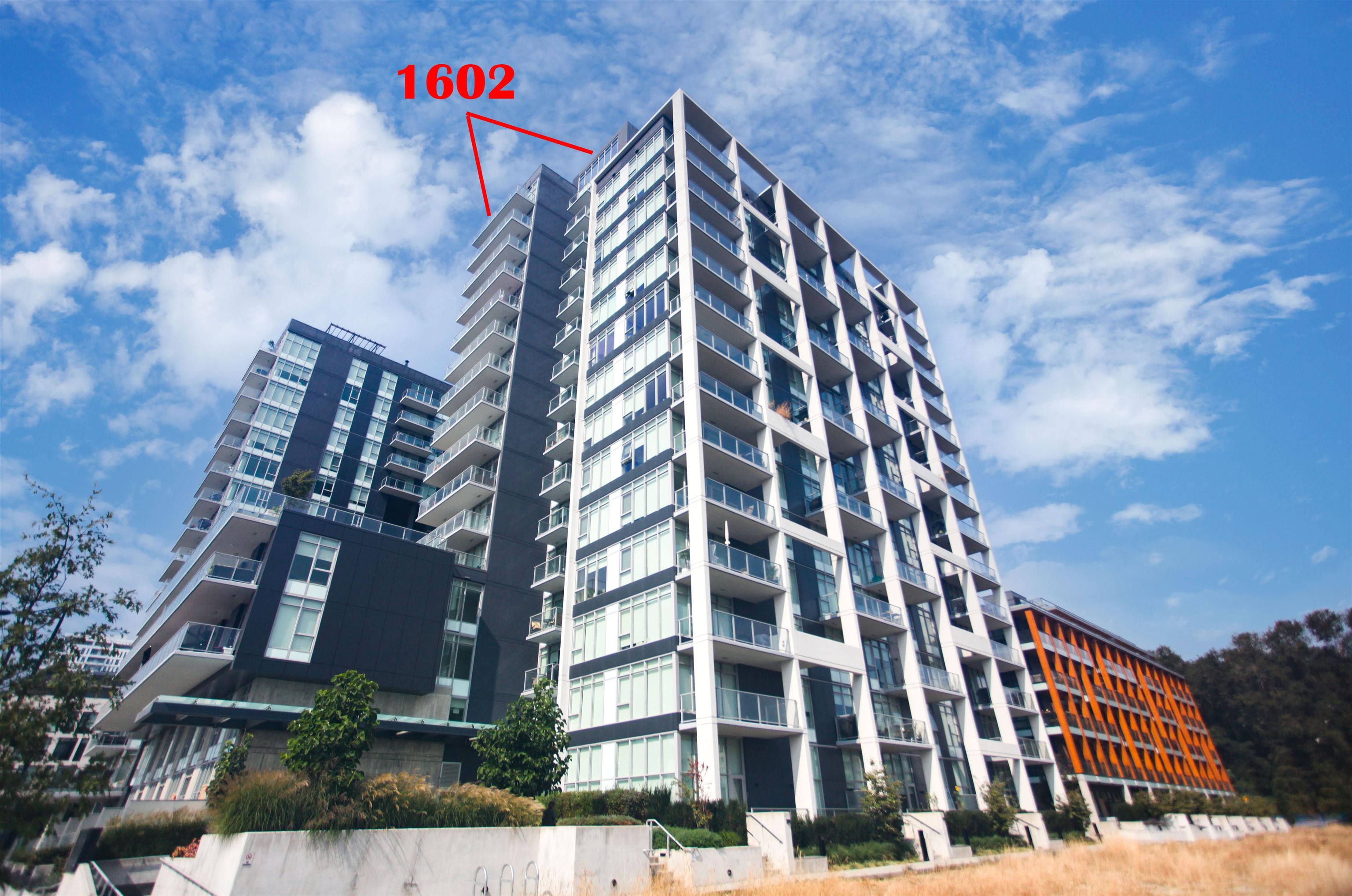
3581 East Kent Avenue North #1602
For Sale
246 Days
$1,718,000 $38K
$1,680,000
2 beds
2 baths
1,318 Sqft
3581 East Kent Avenue North #1602
For Sale
246 Days
$1,718,000 $38K
$1,680,000
2 beds
2 baths
1,318 Sqft
Highlights
Description
- Home value ($/Sqft)$1,275/Sqft
- Time on Houseful
- Property typeResidential
- StylePenthouse
- Neighbourhood
- CommunityShopping Nearby
- Median school Score
- Year built2020
- Mortgage payment
RARE CHANCE for the PENTHOUSE, the Best South Facing View & Floor Plan in Avalon Park 2, built by Wesgroup in the River District Area. 2 Bdrm+2Baths plus Den with over 1050SF Private Rooftop Patio and Two Extra Balconys off the Main Level, offer a stunning and open-airy living apace. This luxurious home features s/s Jenn-Air appliances/gas range, quartz countertops, sleek motorized blinds, NEST high-efficiency heating/cooling system w/ master ensuite in-floor heating. Be a part of the growing community in River District, just steps away from Everything such as cafes, groceries & restaurants, banks, waterfront trails and parks. Building amenities include the 3-storey SkyBar & SkyLounge, w/kitchen & dining space, patio level Garden Lounge & kids play are & fitness room & concierge
MLS®#R2953960 updated 2 weeks ago.
Houseful checked MLS® for data 2 weeks ago.
Home overview
Amenities / Utilities
- Heat source Heat pump, hot water, natural gas
- Sewer/ septic Public sewer, sanitary sewer
Exterior
- # total stories 16.0
- Construction materials
- Foundation
- Roof
- # parking spaces 2
- Parking desc
Interior
- # full baths 2
- # total bathrooms 2.0
- # of above grade bedrooms
- Appliances Washer/dryer, dishwasher, refrigerator, stove, microwave
Location
- Community Shopping nearby
- Area Bc
- Subdivision
- View Yes
- Water source Public
- Zoning description Cd1
Overview
- Basement information None
- Building size 1318.0
- Mls® # R2953960
- Property sub type Apartment
- Status Active
- Tax year 2024
Rooms Information
metric
- Bedroom 2.997m X 2.718m
Level: Main - Den 2.362m X 1.372m
Level: Main - Primary bedroom 3.099m X 4.013m
Level: Main - Dining room 4.623m X 3.048m
Level: Main - Kitchen 3.023m X 3.861m
Level: Main - Living room 4.623m X 4.978m
Level: Main
SOA_HOUSEKEEPING_ATTRS
- Listing type identifier Idx

Lock your rate with RBC pre-approval
Mortgage rate is for illustrative purposes only. Please check RBC.com/mortgages for the current mortgage rates
$-4,480
/ Month25 Years fixed, 20% down payment, % interest
$
$
$
%
$
%

Schedule a viewing
No obligation or purchase necessary, cancel at any time
Nearby Homes
Real estate & homes for sale nearby

