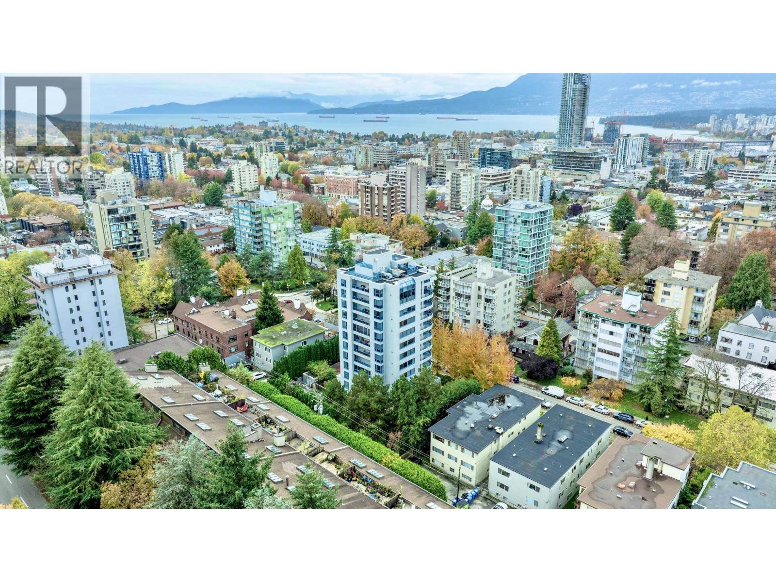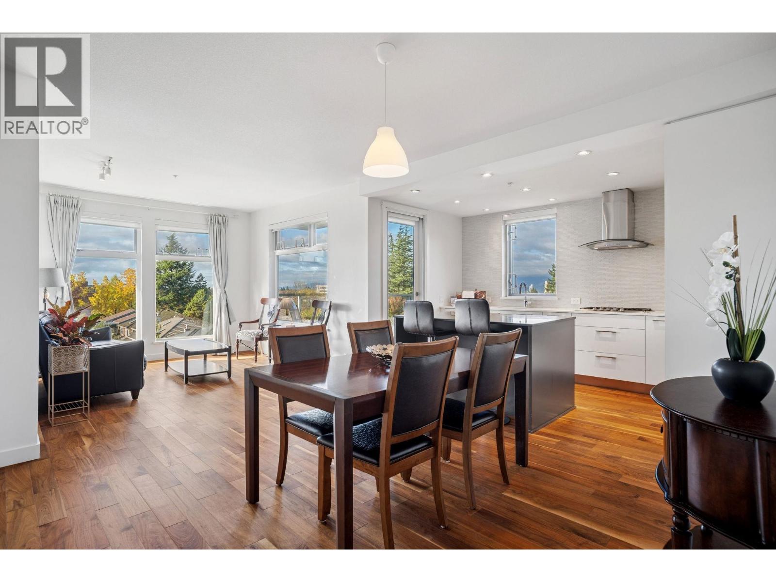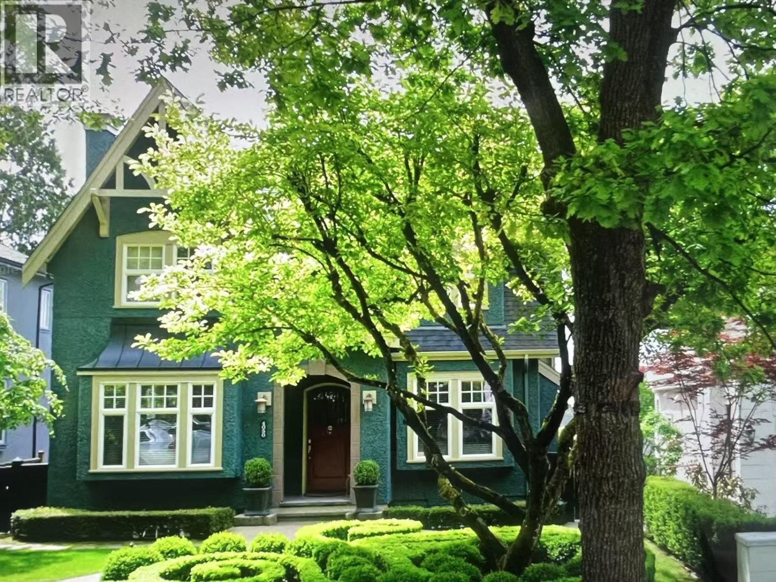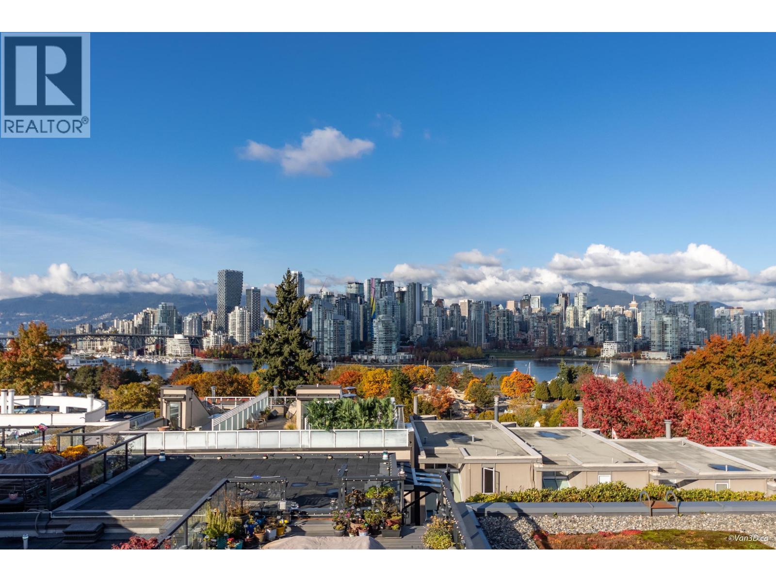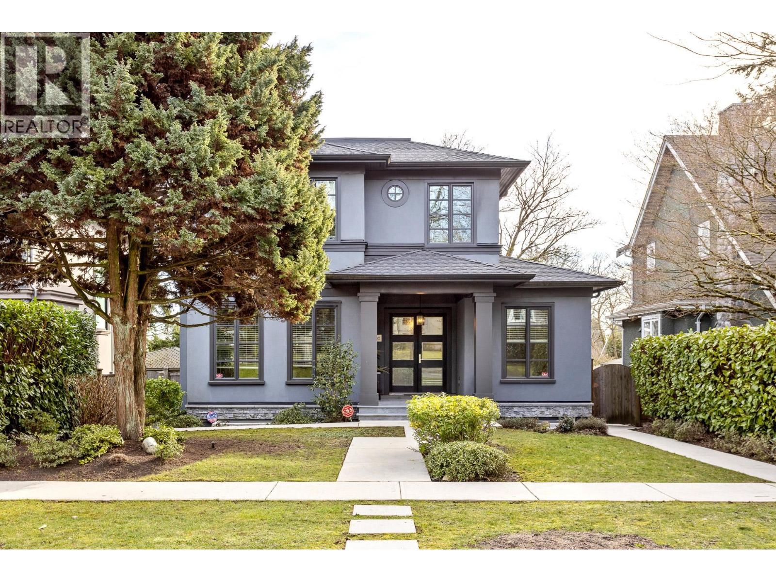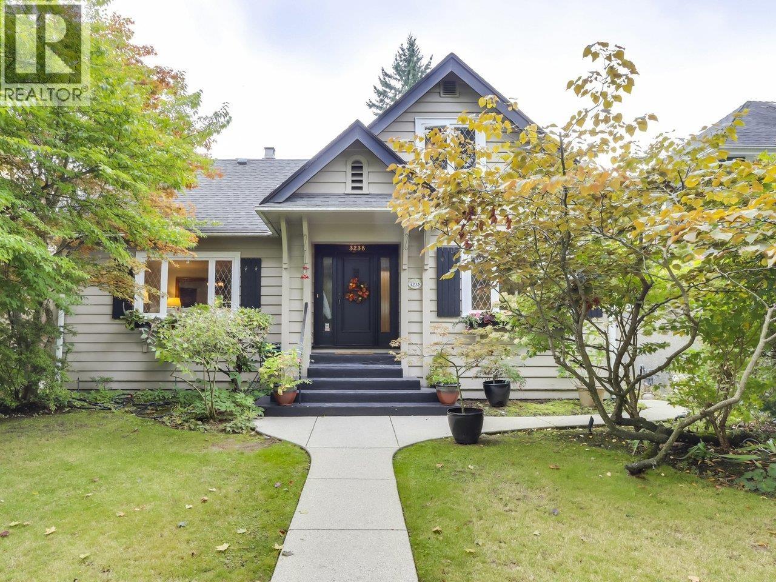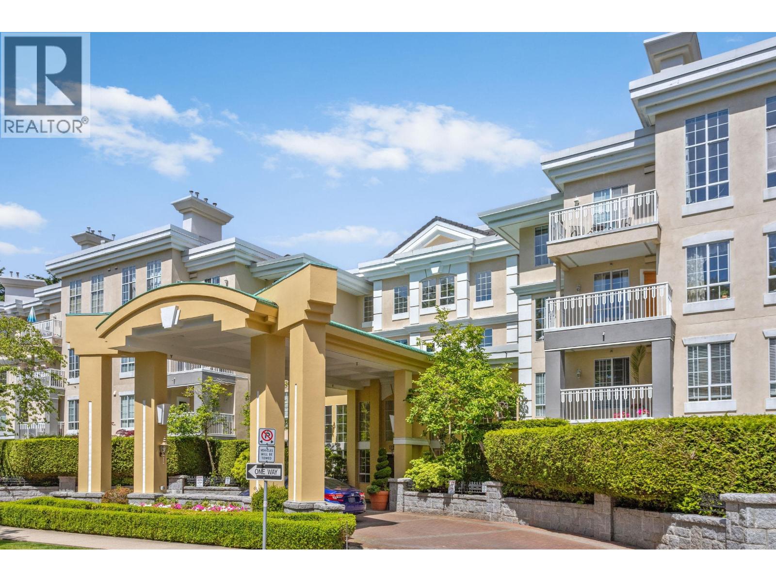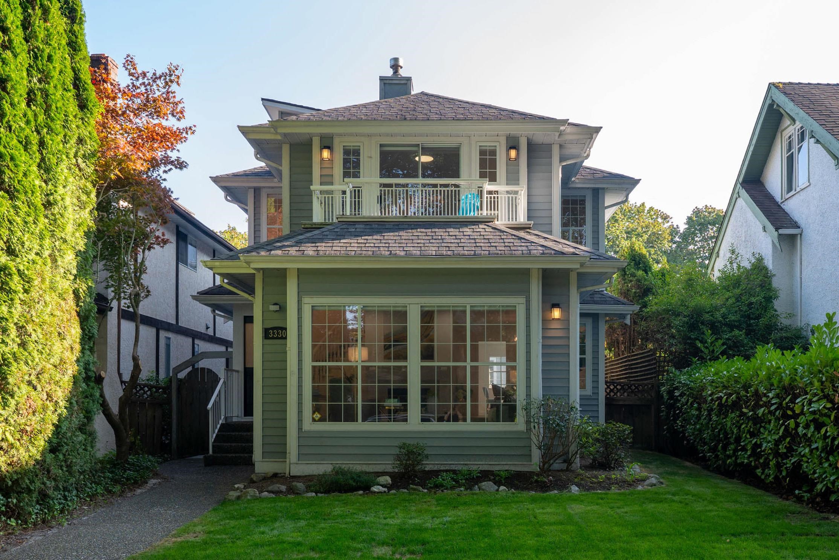- Houseful
- BC
- Vancouver
- Dunbar Southlands
- 3587 Mayfair Avenue
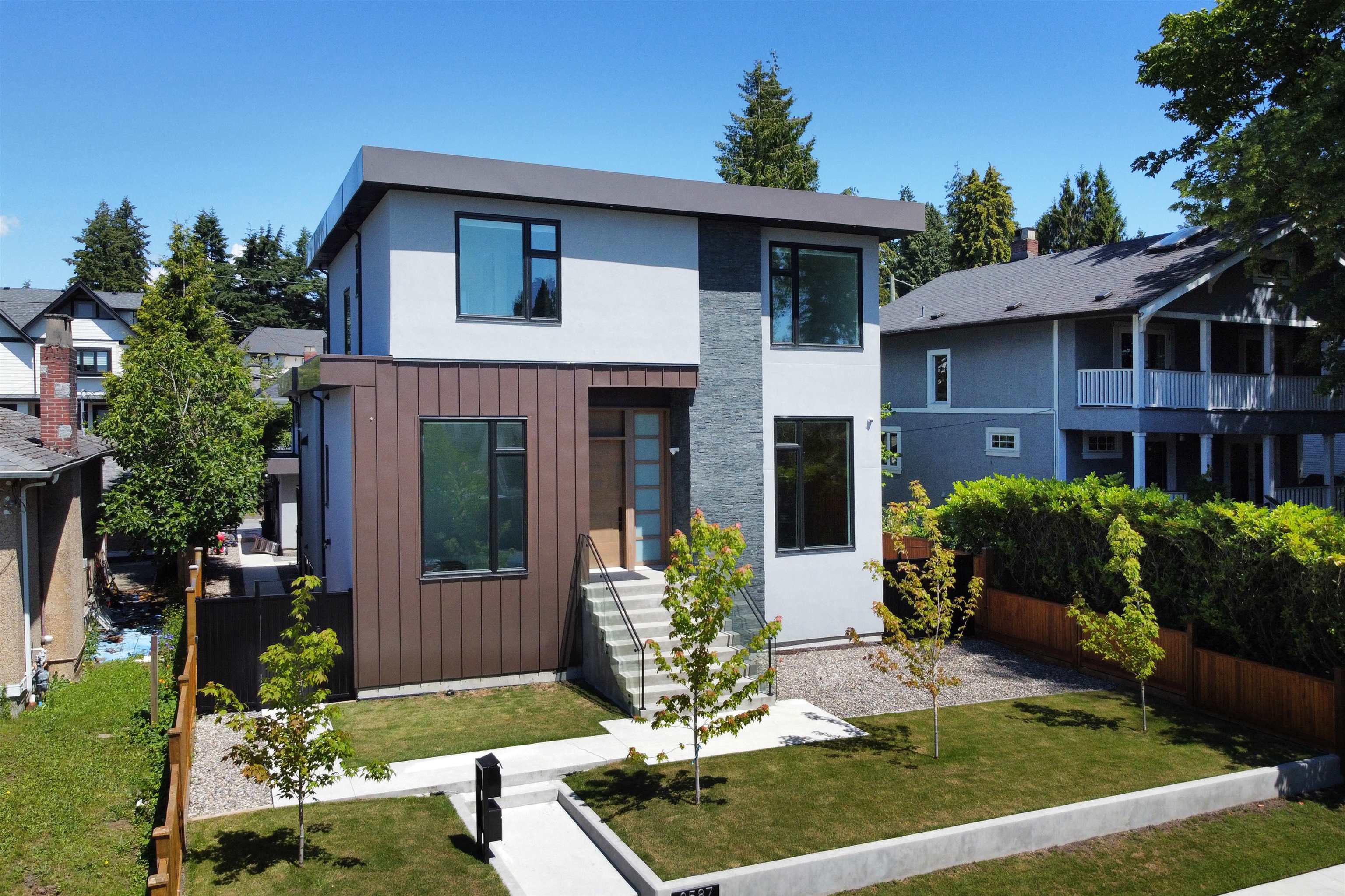
Highlights
Description
- Home value ($/Sqft)$1,432/Sqft
- Time on Houseful
- Property typeResidential
- Neighbourhood
- CommunityShopping Nearby
- Median school Score
- Year built2022
- Mortgage payment
Must see NEW property with the best VALUE you can't find anywhere else in this prestigious neighborhood. This STUNNING contemporary design 4 BDRM 5 BATH home features the most FUNCTIONAL layout with rare find 12 ft ceilings! hardwood flooring and tiles, modern kitchen with sleek designs, Miele stainless steel appliances, smart home system, LED wall lights around the house, Sauna and media room with starry sky ceiling, and what's more? Laneway house & 1 BD basement as your mortgage helpers which are already rented out. The unit is perfectly situated in Dunbar with close proximity to esteemed educational institutions like UBC, Crofton School, St. George's, Kerrisdale Elementary, and Point Grey Secondary. Come see it yourself and look no further, book your showing today!
Home overview
- Heat source Radiant
- Sewer/ septic Public sewer, sanitary sewer
- Construction materials
- Foundation
- Roof
- Fencing Fenced
- Parking desc
- # full baths 5
- # half baths 1
- # total bathrooms 6.0
- # of above grade bedrooms
- Appliances Washer/dryer, dishwasher, disposal, refrigerator, stove, microwave, oven
- Community Shopping nearby
- Area Bc
- Water source Public
- Zoning description Rs-5
- Lot dimensions 5435.5
- Lot size (acres) 0.12
- Basement information Full, finished
- Building size 3701.0
- Mls® # R3059498
- Property sub type Single family residence
- Status Active
- Tax year 2025
- Bedroom 5.004m X 3.734m
- Media room 4.648m X 4.496m
- Kitchen 4.953m X 3.937m
- Bedroom 3.785m X 3.073m
- Laundry 2.464m X 2.692m
- Sauna 1.524m X 1.219m
- Bedroom 3.277m X 3.607m
Level: Above - Primary bedroom 4.089m X 4.521m
Level: Above - Bedroom 3.15m X 3.429m
Level: Above - Dining room 2.845m X 3.581m
Level: Main - Kitchen 3.988m X 3.429m
Level: Main - Family room 3.988m X 4.75m
Level: Main - Foyer 5.867m X 3.15m
Level: Main - Wok kitchen 3.912m X 1.778m
Level: Main - Living room 3.302m X 3.785m
Level: Main - Office 3.099m X 3.327m
Level: Main
- Listing type identifier Idx

$-14,128
/ Month

