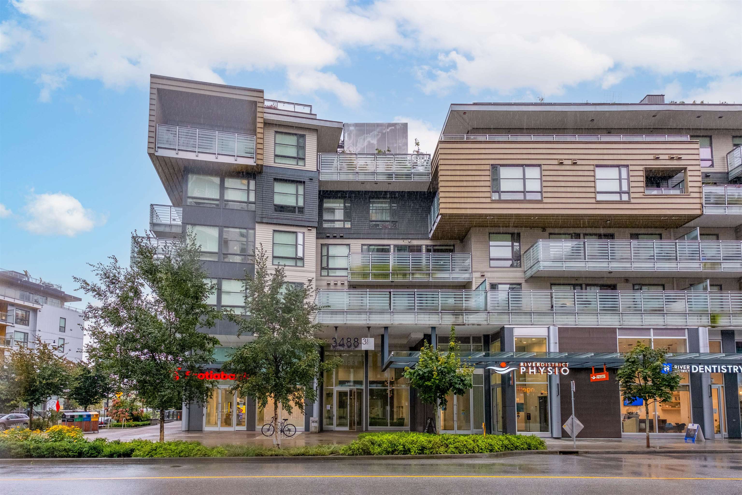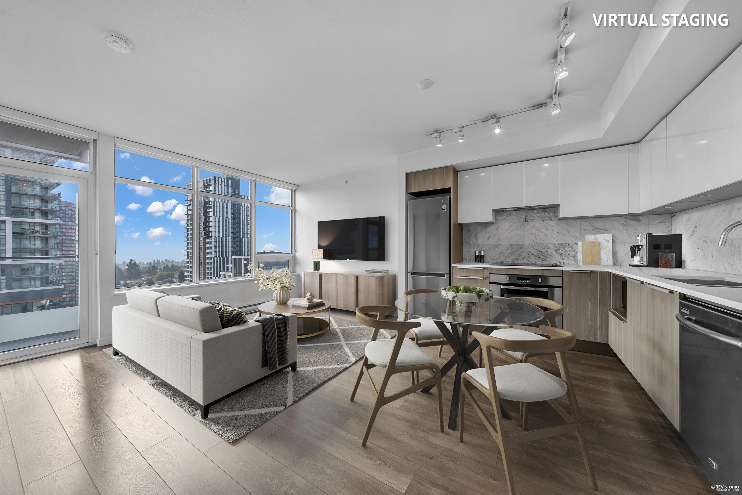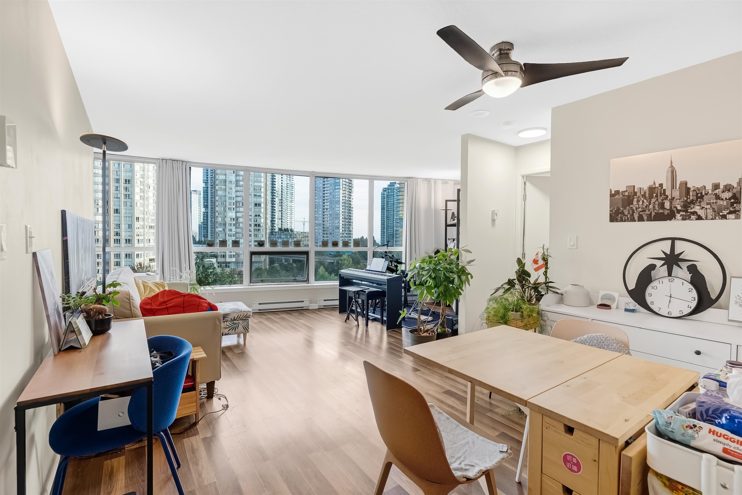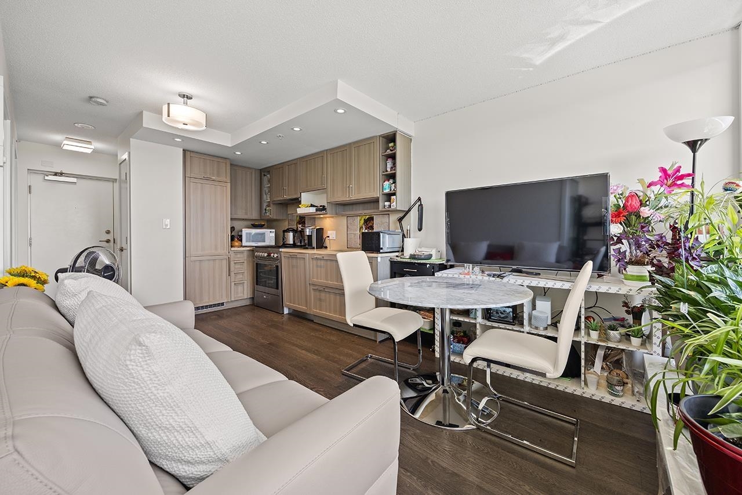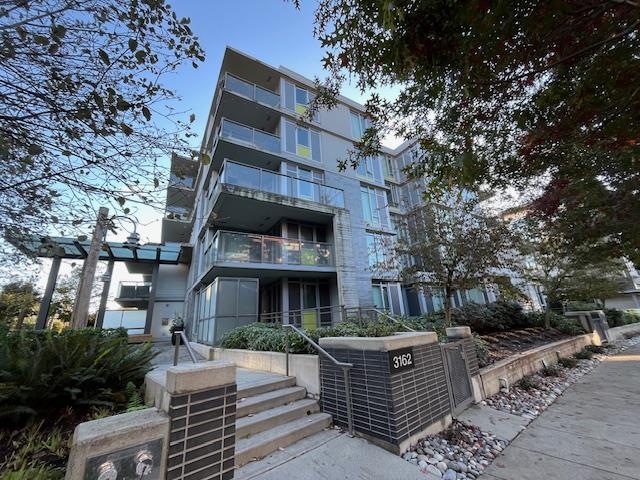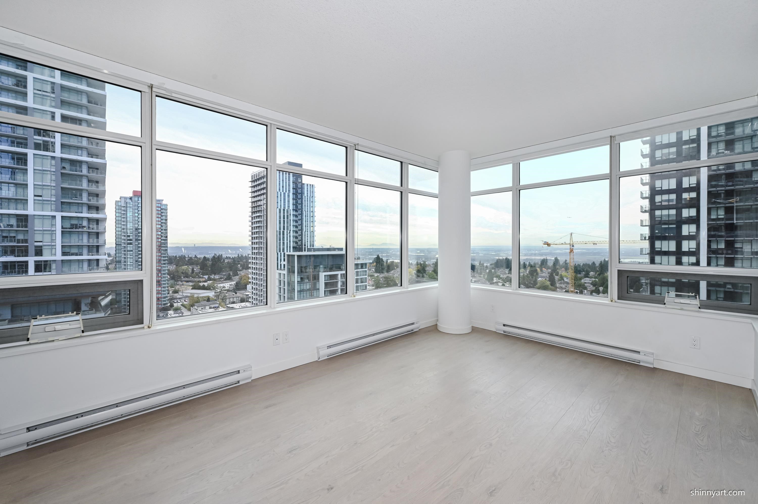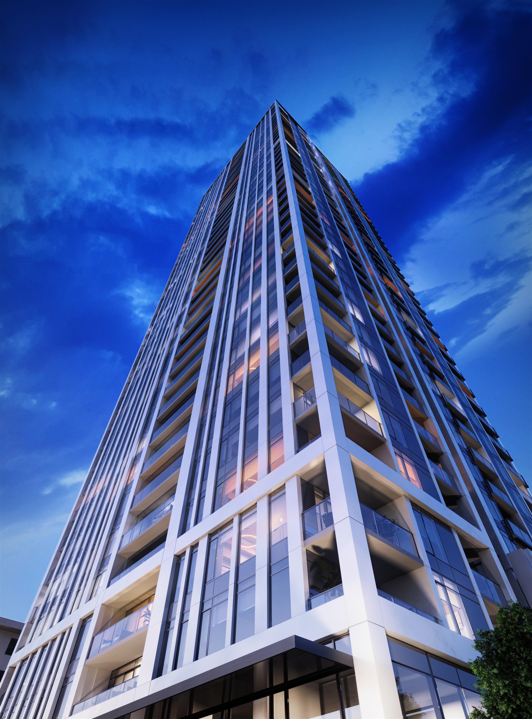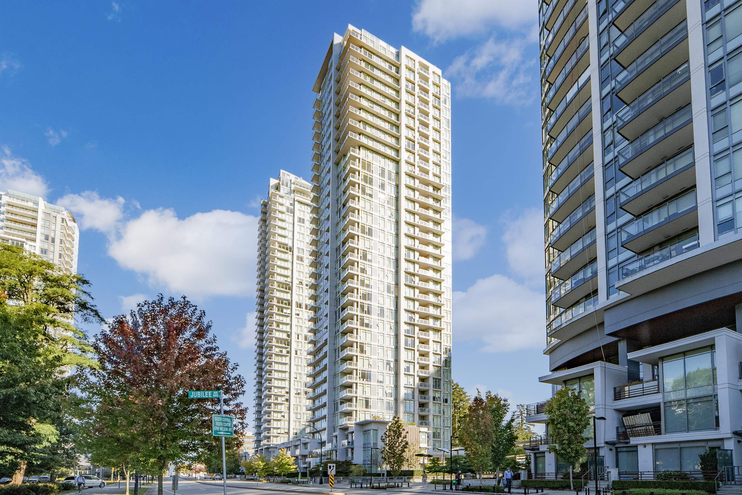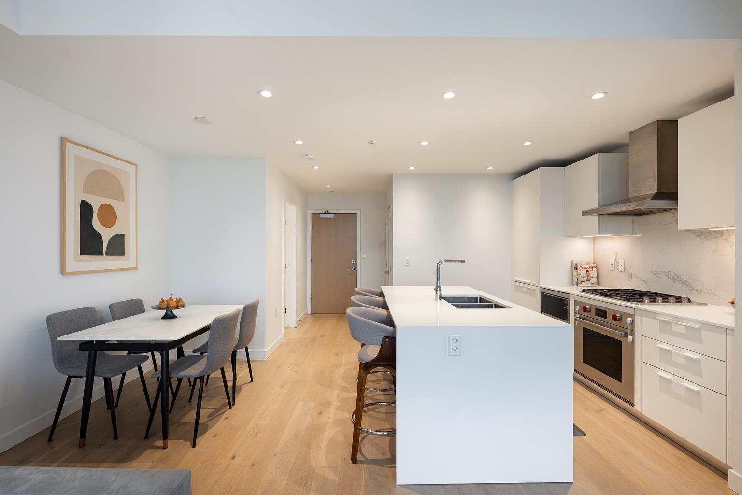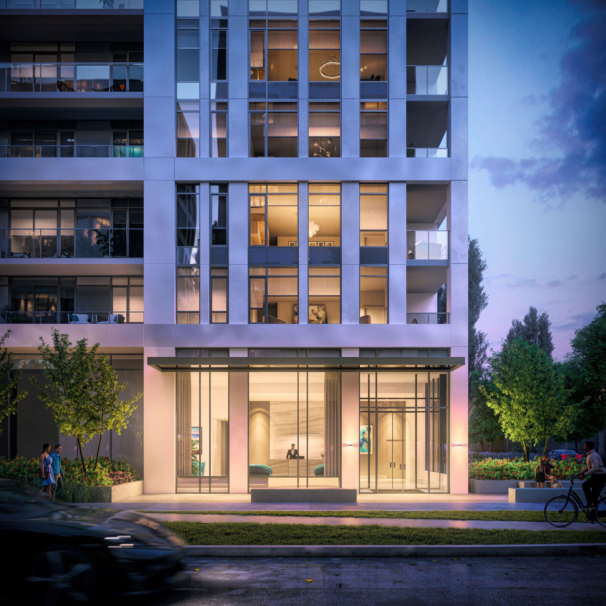
Highlights
Description
- Home value ($/Sqft)$851/Sqft
- Time on Houseful
- Property typeResidential
- Neighbourhood
- Median school Score
- Year built2020
- Mortgage payment
This beautiful ground level 2Bed + 2Bath suite Built by Wesgroup Development, features radiant in-floor heating, PREMIUM KitchenAid appliance package w/gas cooktop, and an extremely functional layout to create your ultimate living space! Pets & rentals allowed. All Avalon Park residents enjoy full access to the three-story upper-level Skylounge & SkyBar, your own patio that walks out to the garden lounge and kitchen with a kids play area, outdoor family area and water feature, fitness room with cardio and strength-training equipment, two guest suites, a meeting room, multi-purpose room, secure bike storage and 1 underground parking spot. Enjoy plenty of green space with nearby trails along the Fraser River, Promontory Park, & Everett Crowley Park. Nearby coffee shops and restaurants.
Home overview
- Heat source Radiant
- Sewer/ septic Public sewer, sanitary sewer, storm sewer
- # total stories 6.0
- Construction materials
- Foundation
- Roof
- # parking spaces 1
- Parking desc
- # full baths 2
- # total bathrooms 2.0
- # of above grade bedrooms
- Appliances Washer/dryer, dishwasher, refrigerator, stove, microwave
- Area Bc
- Water source Public
- Zoning description Cd-1
- Basement information None
- Building size 821.0
- Mls® # R3055349
- Property sub type Apartment
- Status Active
- Tax year 2024
- Dressing room 1.321m X 2.261m
Level: Main - Bedroom 2.616m X 2.845m
Level: Main - Kitchen 2.464m X 2.845m
Level: Main - Foyer 1.778m X 1.88m
Level: Main - Patio 2.261m X 9.525m
Level: Main - Living room 2.87m X 3.454m
Level: Main - Primary bedroom 2.845m X 4.013m
Level: Main - Dining room 2.134m X 3.454m
Level: Main
- Listing type identifier Idx

$-1,864
/ Month

