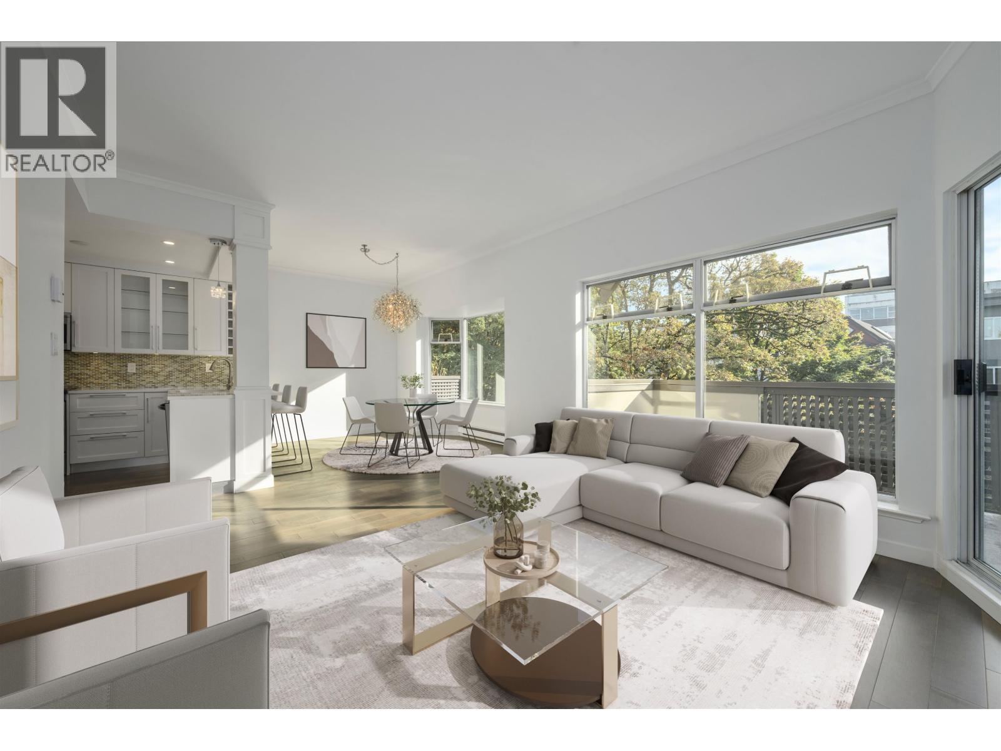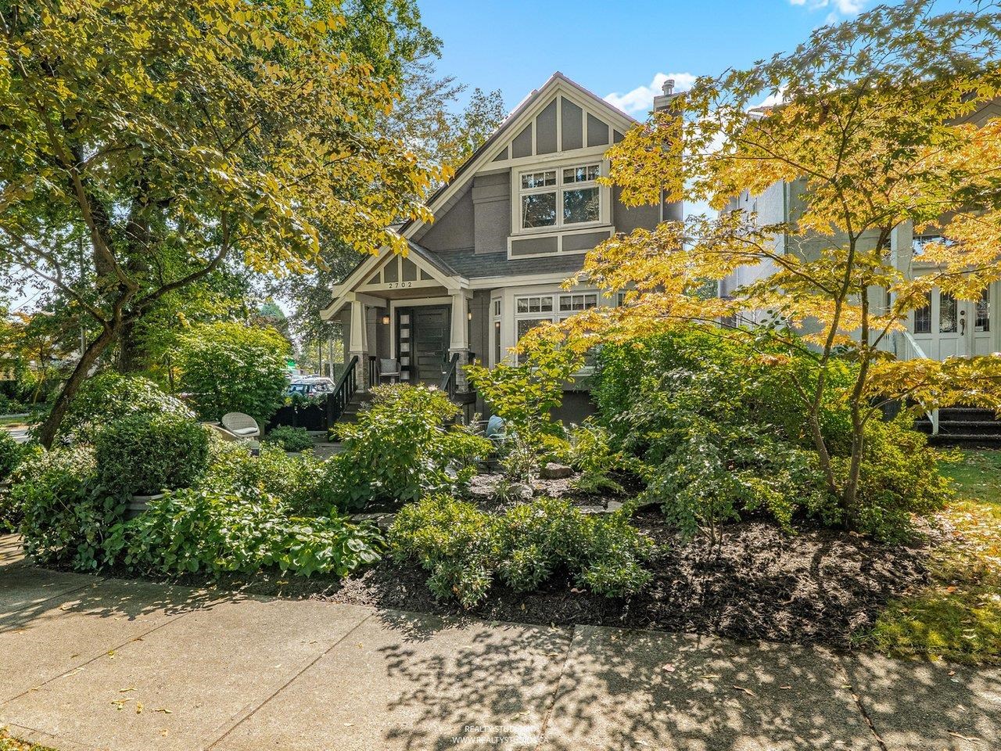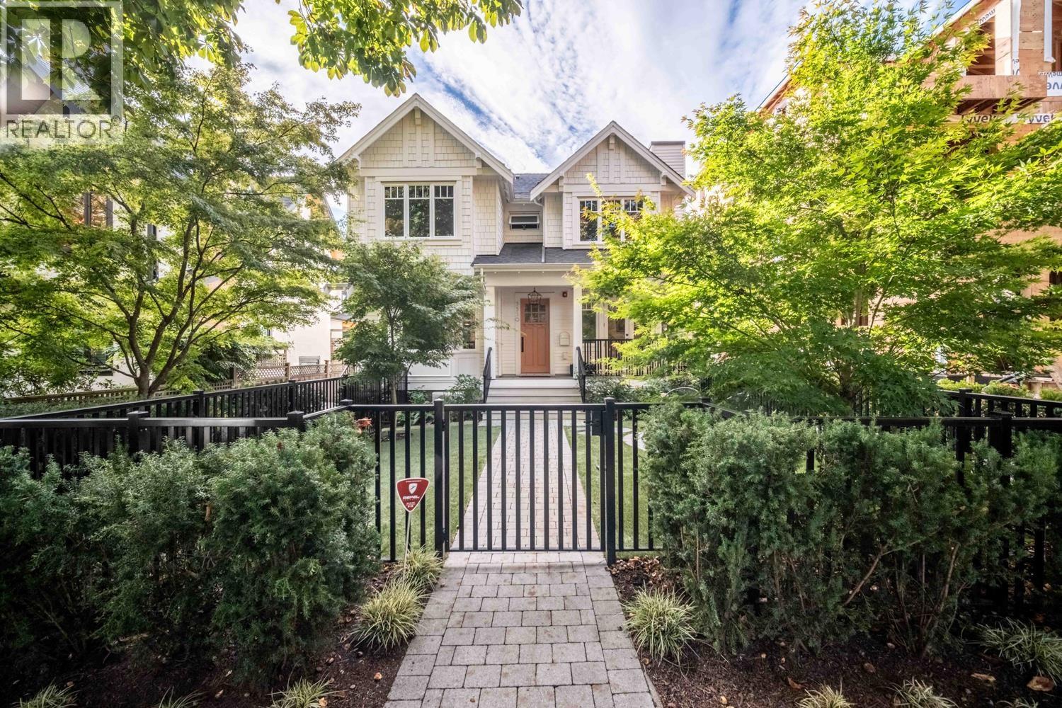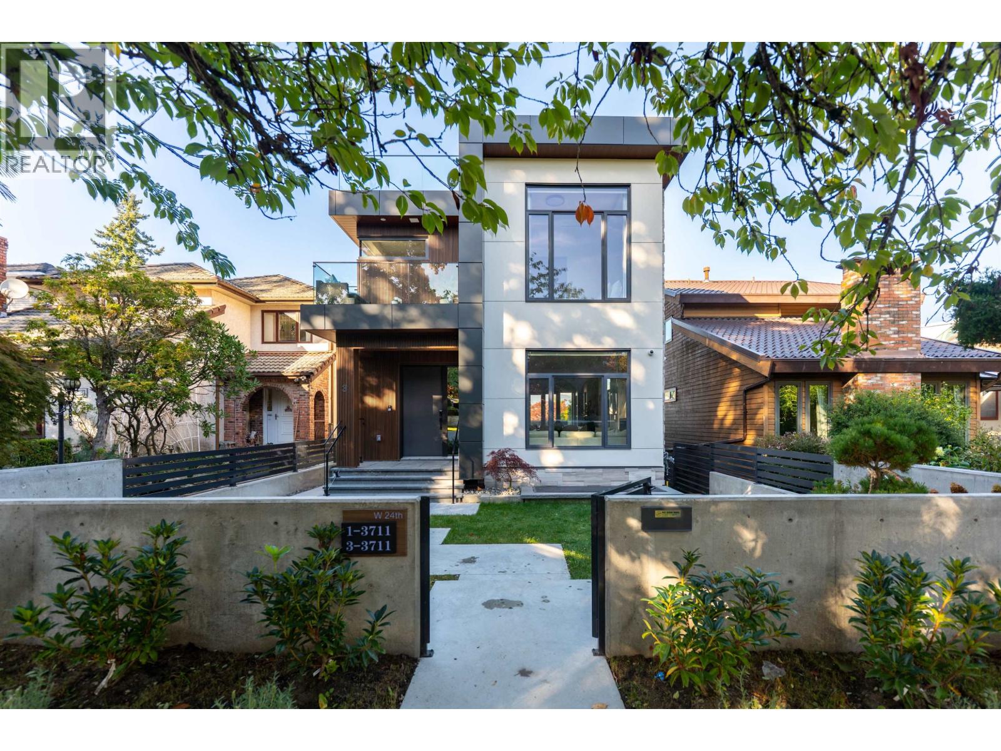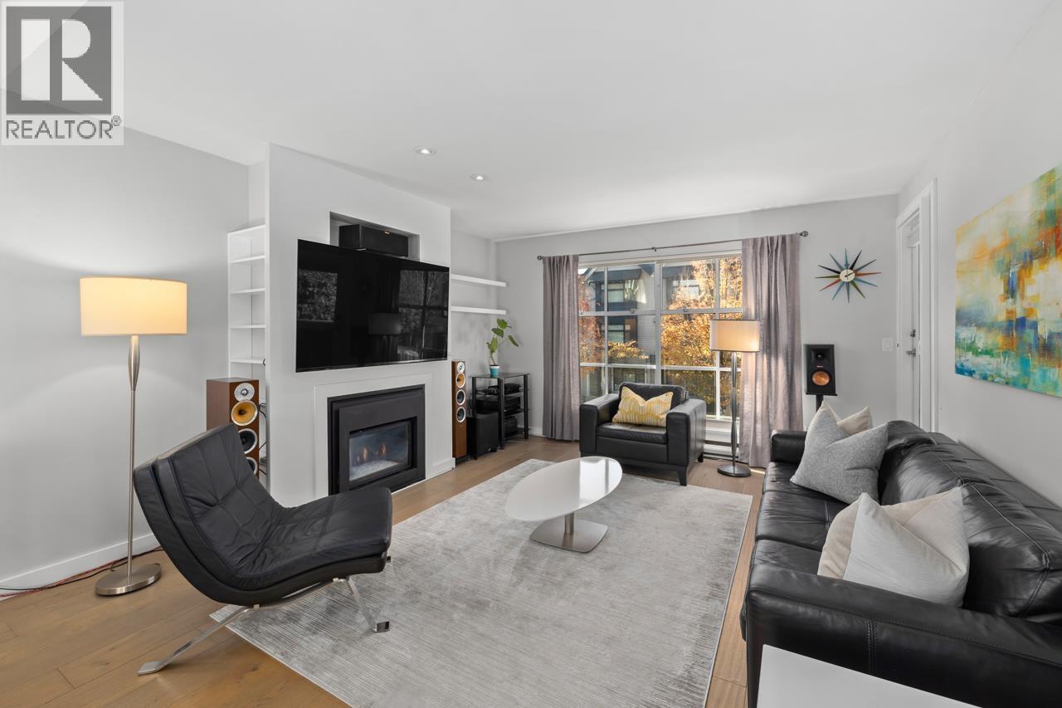Select your Favourite features
- Houseful
- BC
- Vancouver
- Arbutus Ridge
- 3593 Mackenzie Street
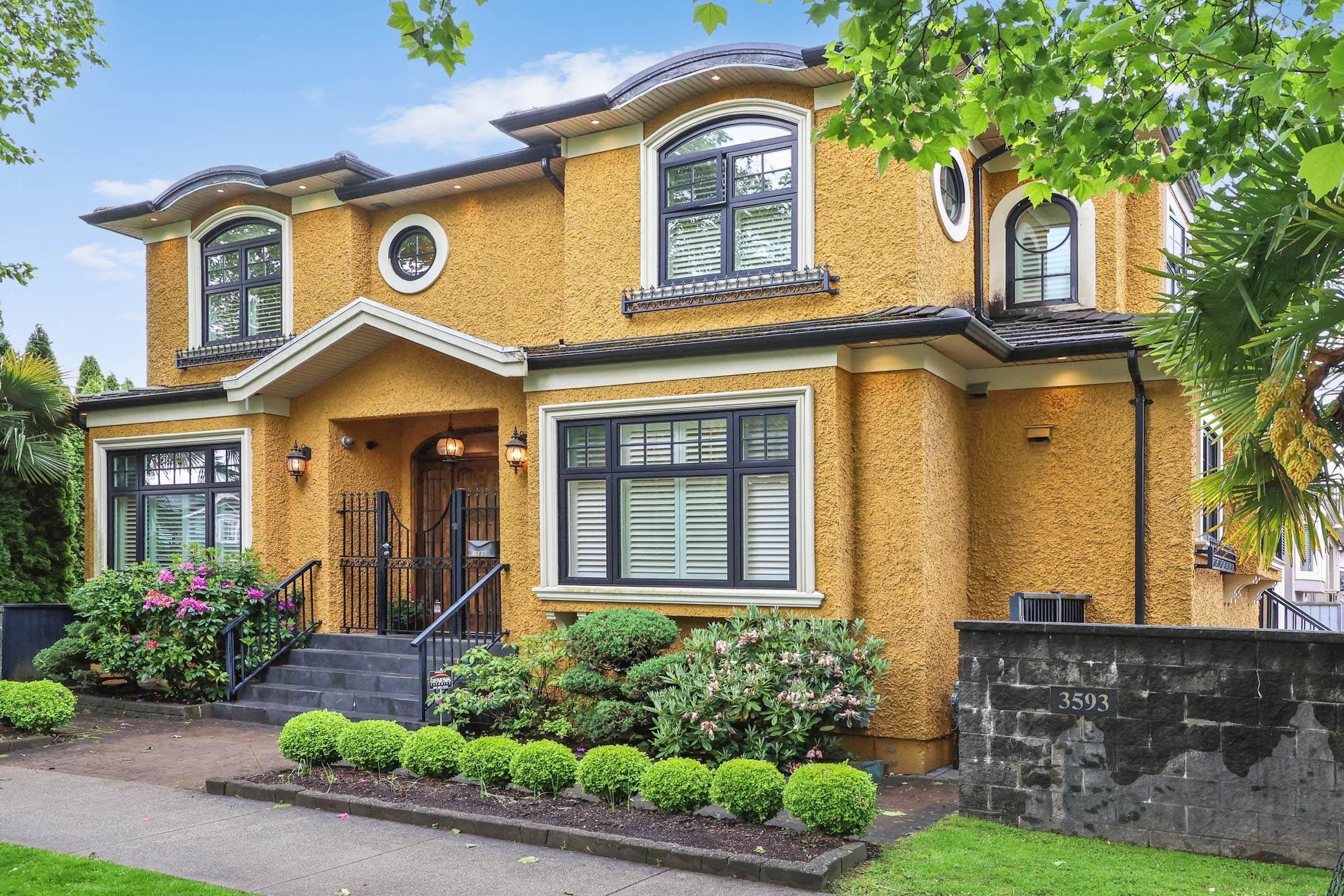
Highlights
Description
- Home value ($/Sqft)$1,374/Sqft
- Time on Houseful
- Property typeResidential
- Neighbourhood
- Median school Score
- Year built2006
- Mortgage payment
Mediterranean gem on the Westside of Vancouver! Custom blt home by original owner located in a QUIET desirable Arbutus/Mackenzie Hts area. Meticulously designed & crafted w/quality materials throughout! Beautifully landscaped corner lot (43 X 122) on Mackenzie/20th Ave offers 3193sqft of family lvg! Wrought iron front gate welcomes you to the marbled tiled foyer with X-Hall Lvgrm/Dinrm, Den w/ BI cab/desk, Famrm beside Eating area & gourmet Kitchen w/huge granite top island; Miele appliances + wok kitch, 4 spacious bdrms (2 w/ens) & 3 Bathrms on 2nd flr, Radiant flr heating, Central AC & engineered H/W on top 2 flrs, Bsmt finished with 4pc bathrm, recrm & laundry/bdrm, which can easily be suited. Bonus: RI radiant flr in 586sqft sand filled Crawl space. 2+1 garage(Heat & AC in Single)
MLS®#R3010697 updated 2 weeks ago.
Houseful checked MLS® for data 2 weeks ago.
Home overview
Amenities / Utilities
- Heat source Hot water, radiant
- Sewer/ septic Sanitary sewer, storm sewer
Exterior
- Construction materials
- Foundation
- Roof
- Fencing Fenced
- # parking spaces 3
- Parking desc
Interior
- # full baths 4
- # half baths 1
- # total bathrooms 5.0
- # of above grade bedrooms
Location
- Area Bc
- Water source Public
- Zoning description R1-1
Lot/ Land Details
- Lot dimensions 5251.16
Overview
- Lot size (acres) 0.12
- Basement information Crawl space, finished
- Building size 3193.0
- Mls® # R3010697
- Property sub type Single family residence
- Status Active
- Virtual tour
- Tax year 2024
Rooms Information
metric
- Bedroom 2.362m X 5.258m
- Recreation room 3.962m X 6.147m
- Bedroom 3.073m X 3.632m
Level: Above - Primary bedroom 3.708m X 4.851m
Level: Above - Bedroom 3.327m X 3.404m
Level: Above - Bedroom 2.642m X 4.978m
Level: Above - Kitchen 3.835m X 4.013m
Level: Main - Living room 3.607m X 3.683m
Level: Main - Eating area 3.099m X 3.327m
Level: Main - Wok kitchen 1.626m X 1.727m
Level: Main - Foyer 2.388m X 5.309m
Level: Main - Dining room 2.743m X 3.937m
Level: Main - Family room 3.708m X 5.258m
Level: Main - Den 2.489m X 3.683m
Level: Main
SOA_HOUSEKEEPING_ATTRS
- Listing type identifier Idx

Lock your rate with RBC pre-approval
Mortgage rate is for illustrative purposes only. Please check RBC.com/mortgages for the current mortgage rates
$-11,701
/ Month25 Years fixed, 20% down payment, % interest
$
$
$
%
$
%

Schedule a viewing
No obligation or purchase necessary, cancel at any time
Nearby Homes
Real estate & homes for sale nearby







