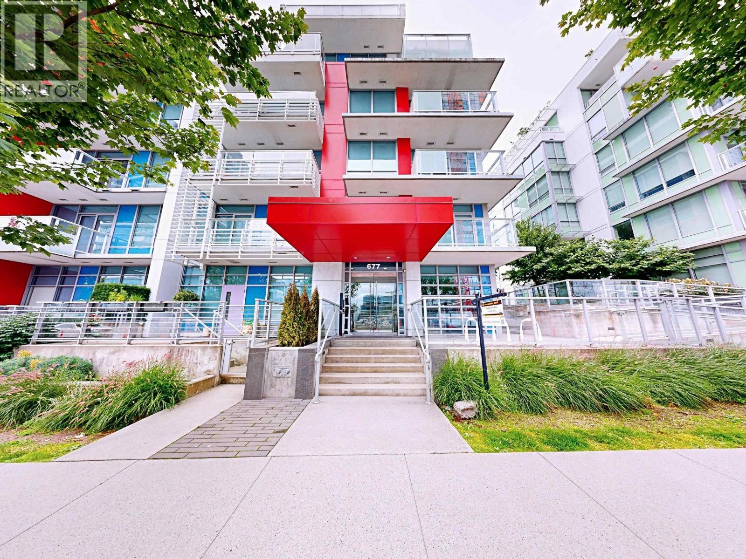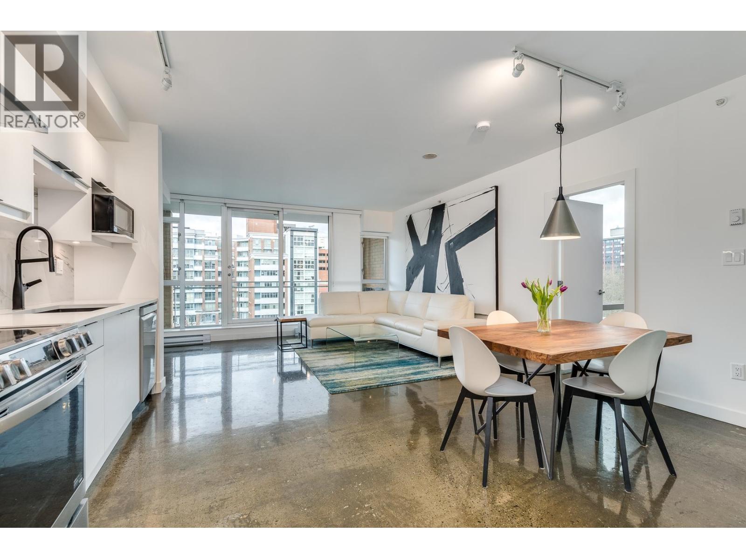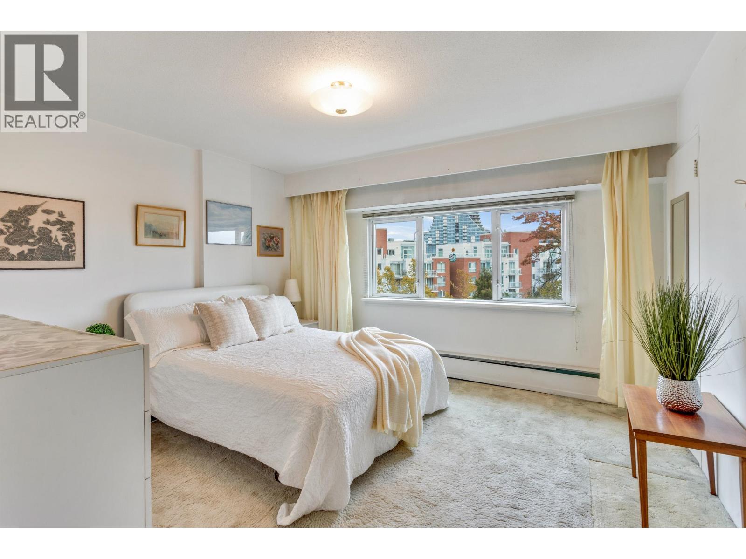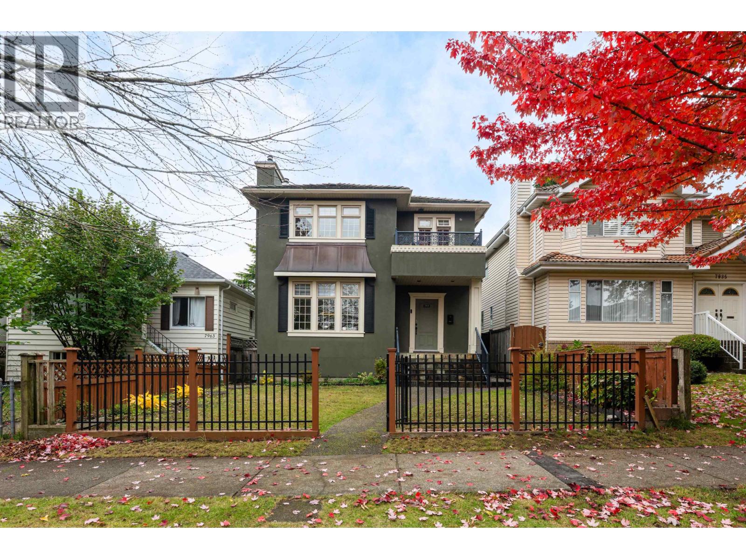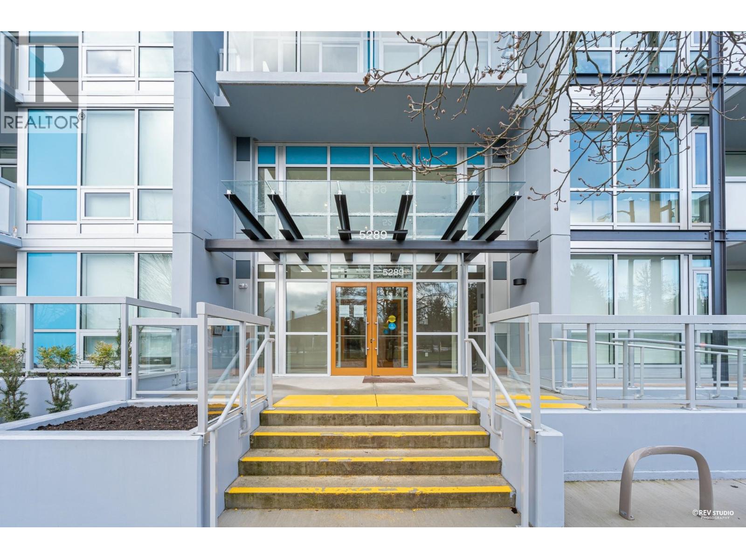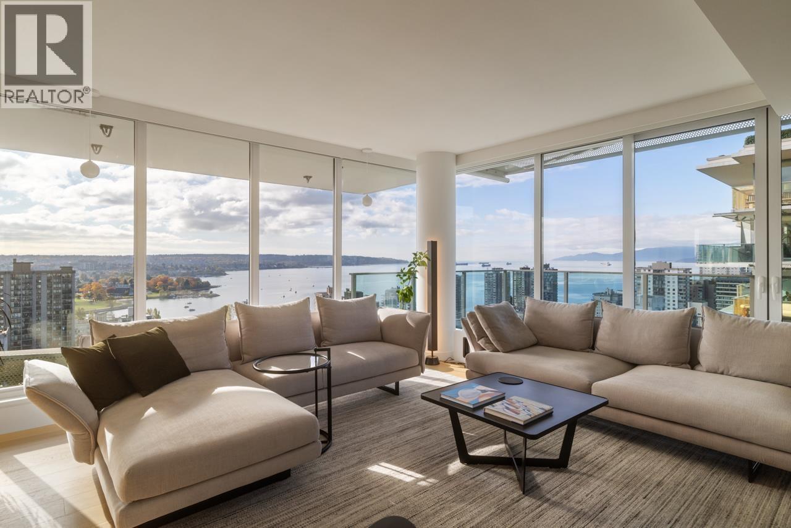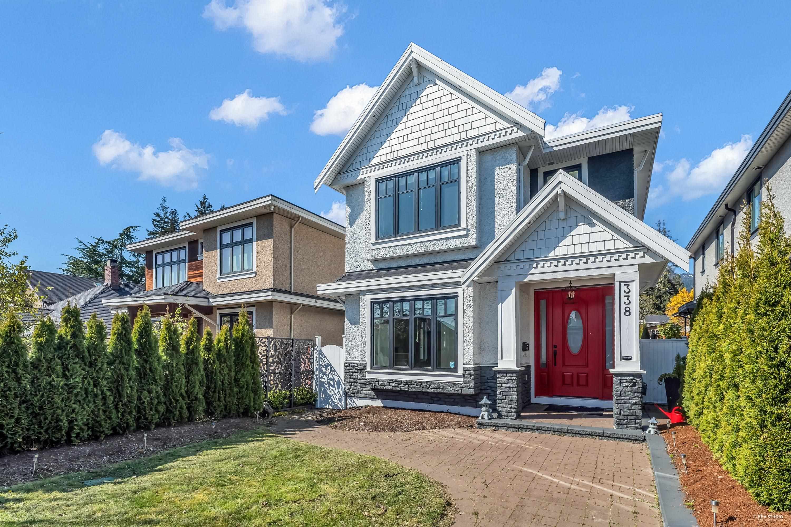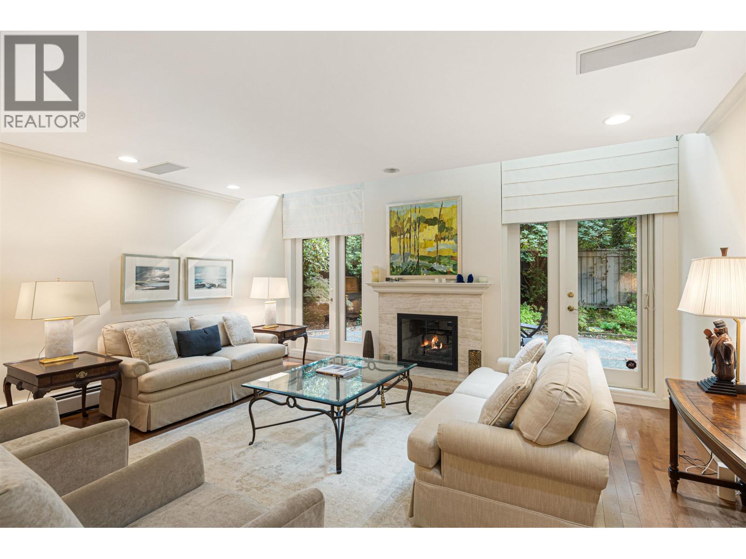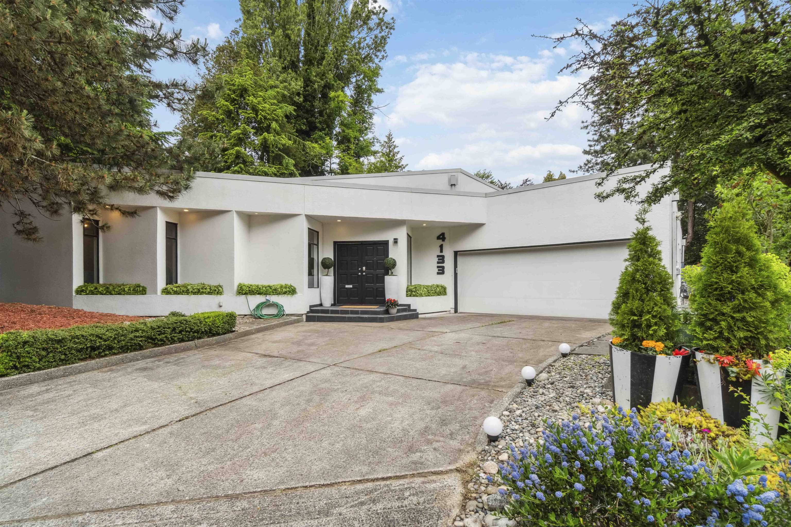Select your Favourite features
- Houseful
- BC
- Vancouver
- Dunbar Southlands
- 3594 West King Edward Avenue
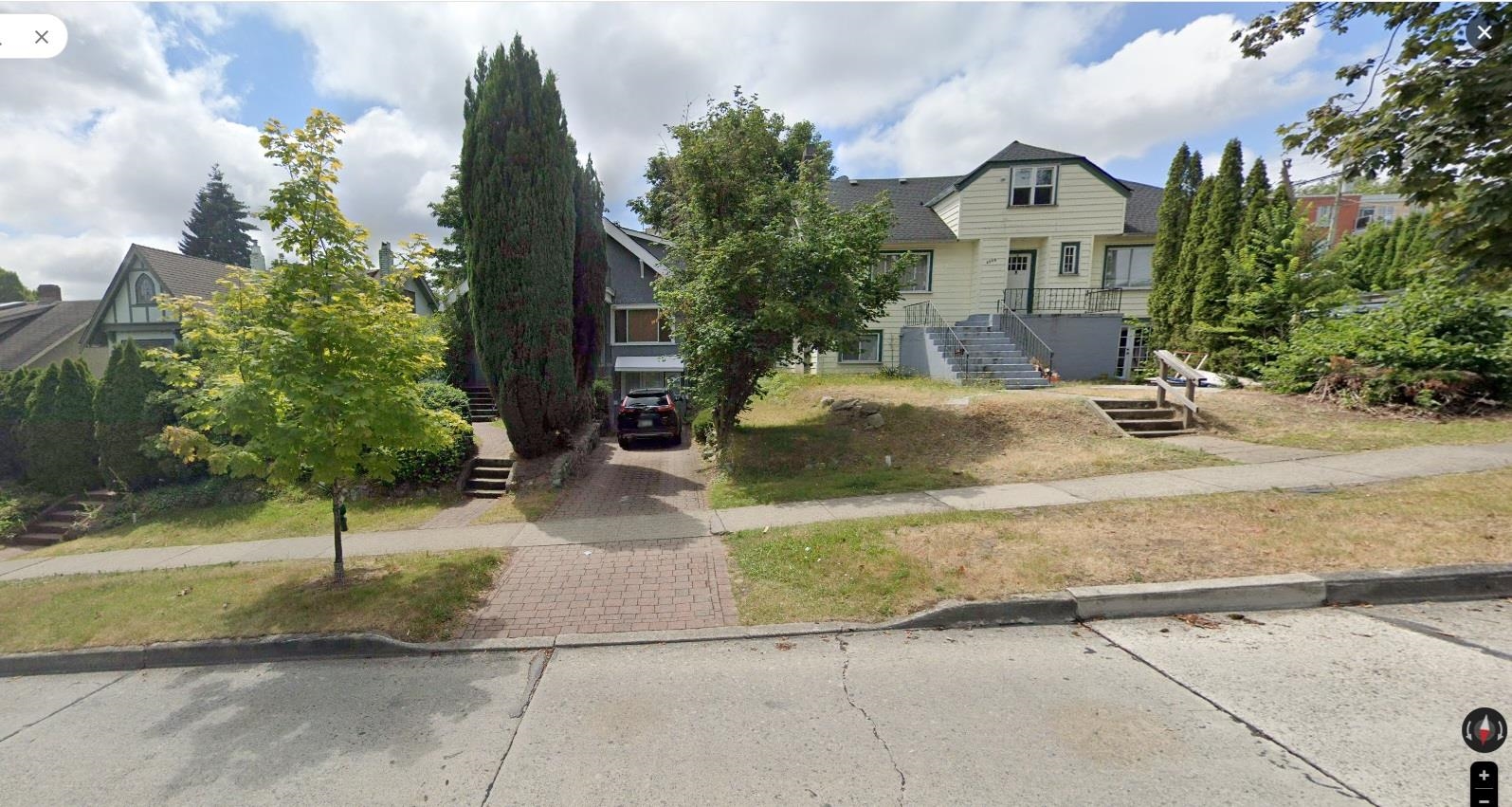
3594 West King Edward Avenue
For Sale
246 Days
$5,500,000
5 beds
3 baths
3,033 Sqft
3594 West King Edward Avenue
For Sale
246 Days
$5,500,000
5 beds
3 baths
3,033 Sqft
Highlights
Description
- Home value ($/Sqft)$1,813/Sqft
- Time on Houseful
- Property typeResidential
- Neighbourhood
- CommunityShopping Nearby
- Median school Score
- Year built1925
- Mortgage payment
Potential 19,537 SF Land Assembly in the heart of Dunbar. Located on the Southeast corner of Dunbar Street and the tree lined West King Edward Avenue. Currently zoned R1-1 with the options to develop townhomes & seniors residence. Higher density rental and commercial property re-zoning is possible. Potential to re-zone to RR-3B Residential Rental / Retail Ground Floor, 3.0 FSR, Up to 6 stories with 130 Feet of commercial frontage on Dunbar Street. Beautiful City, Ocean and Mountain views from the upper floors of a new development. A great neighbourhood to call home. Just steps to Stong’s Market, Shopper and London Drugs, public transportation, schools and parks. Buyers must contact the City of Vancouver to verify all matters regarding land assembly development.
MLS®#R2892658 updated 4 months ago.
Houseful checked MLS® for data 4 months ago.
Home overview
Amenities / Utilities
- Heat source Natural gas
- Sewer/ septic Public sewer, sanitary sewer, storm sewer
Exterior
- Construction materials
- Foundation
- Roof
- Parking desc
Interior
- # full baths 3
- # total bathrooms 3.0
- # of above grade bedrooms
- Appliances Refrigerator, stove
Location
- Community Shopping nearby
- Area Bc
- Water source Community
- Zoning description Rs-5
Lot/ Land Details
- Lot dimensions 6512.5
Overview
- Lot size (acres) 0.15
- Basement information Full
- Building size 3033.0
- Mls® # R2892658
- Property sub type Single family residence
- Status Active
- Virtual tour
- Tax year 2023
Rooms Information
metric
- Bedroom 0.305m X 0.305m
Level: Above - Bedroom 0.305m X 0.305m
Level: Above - Bedroom 0.305m X 0.305m
Level: Basement - Bedroom 0.305m X 0.305m
Level: Basement - Bedroom 0.305m X 0.305m
Level: Basement - Kitchen 0.305m X 0.305m
Level: Main - Dining room 0.305m X 0.305m
Level: Main - Living room 0.305m X 0.305m
Level: Main
SOA_HOUSEKEEPING_ATTRS
- Listing type identifier Idx

Lock your rate with RBC pre-approval
Mortgage rate is for illustrative purposes only. Please check RBC.com/mortgages for the current mortgage rates
$-14,667
/ Month25 Years fixed, 20% down payment, % interest
$
$
$
%
$
%

Schedule a viewing
No obligation or purchase necessary, cancel at any time
Nearby Homes
Real estate & homes for sale nearby



