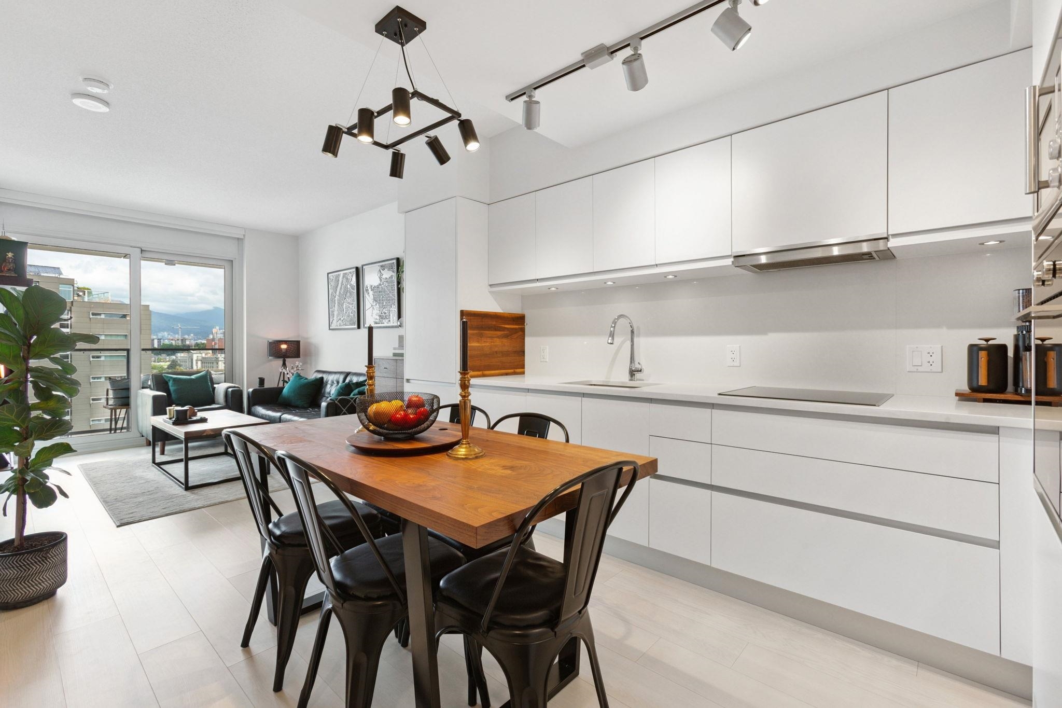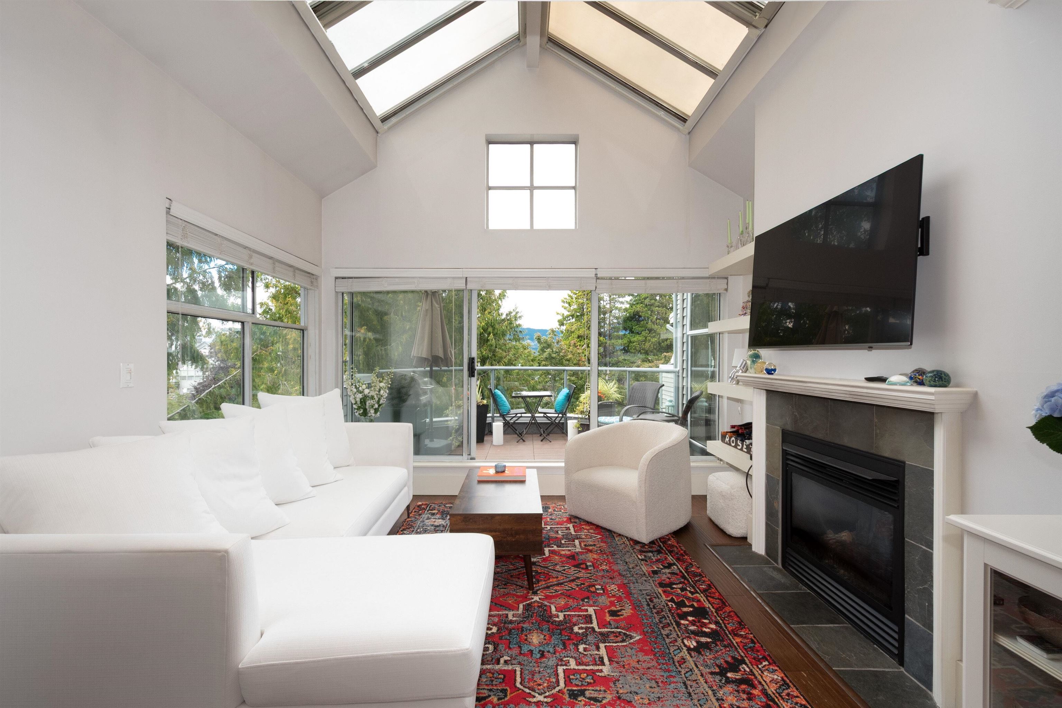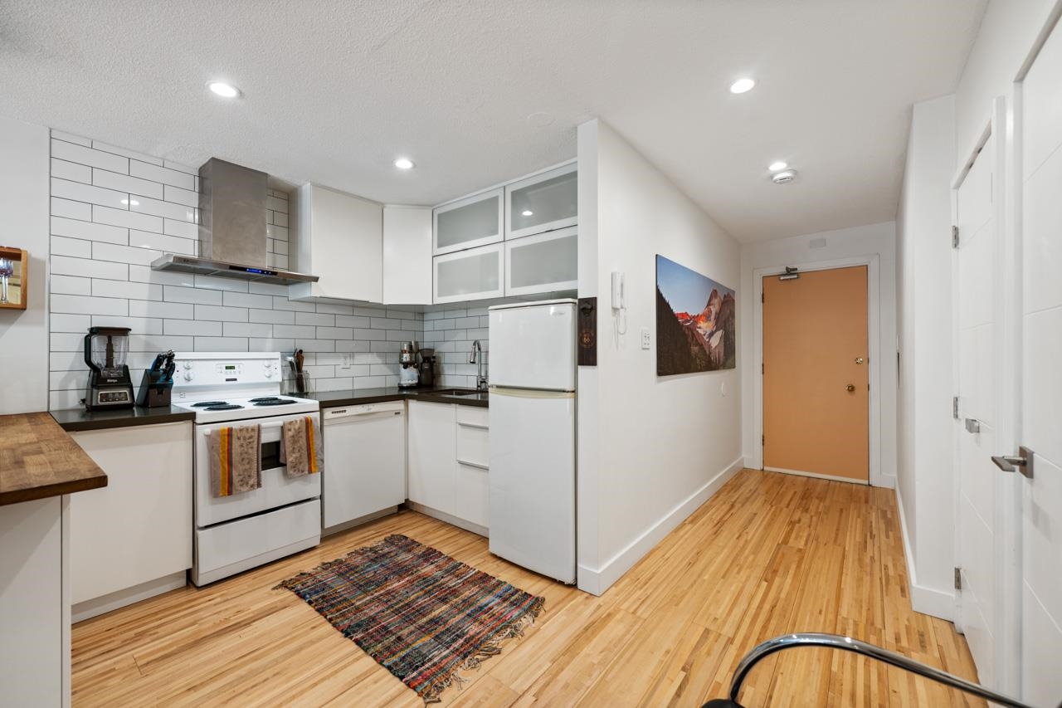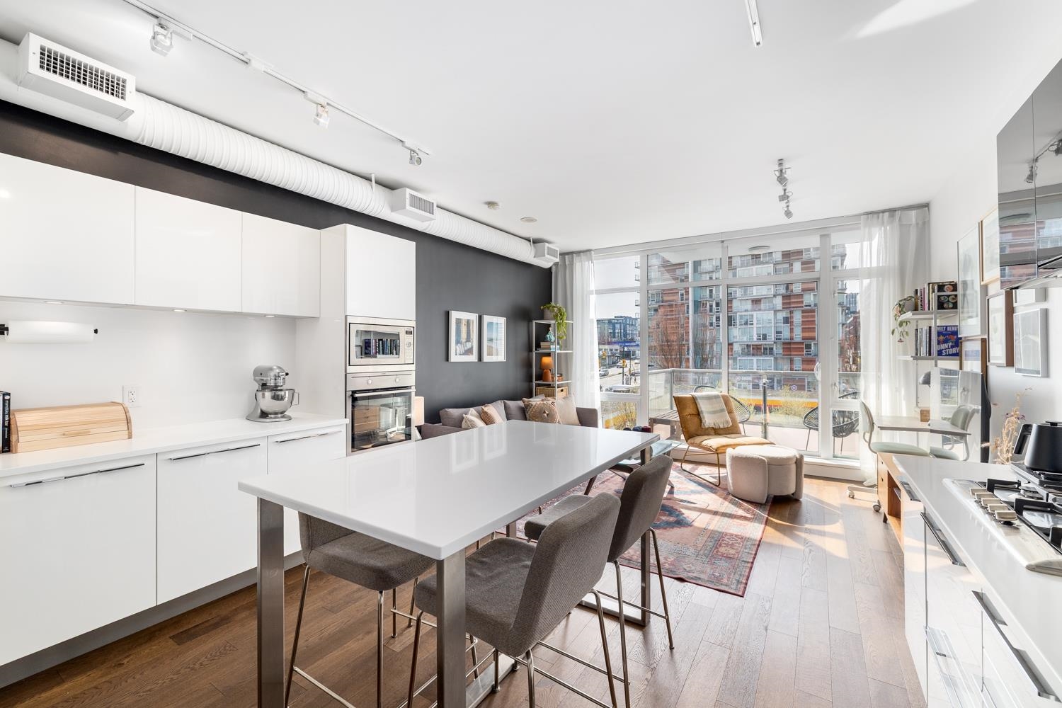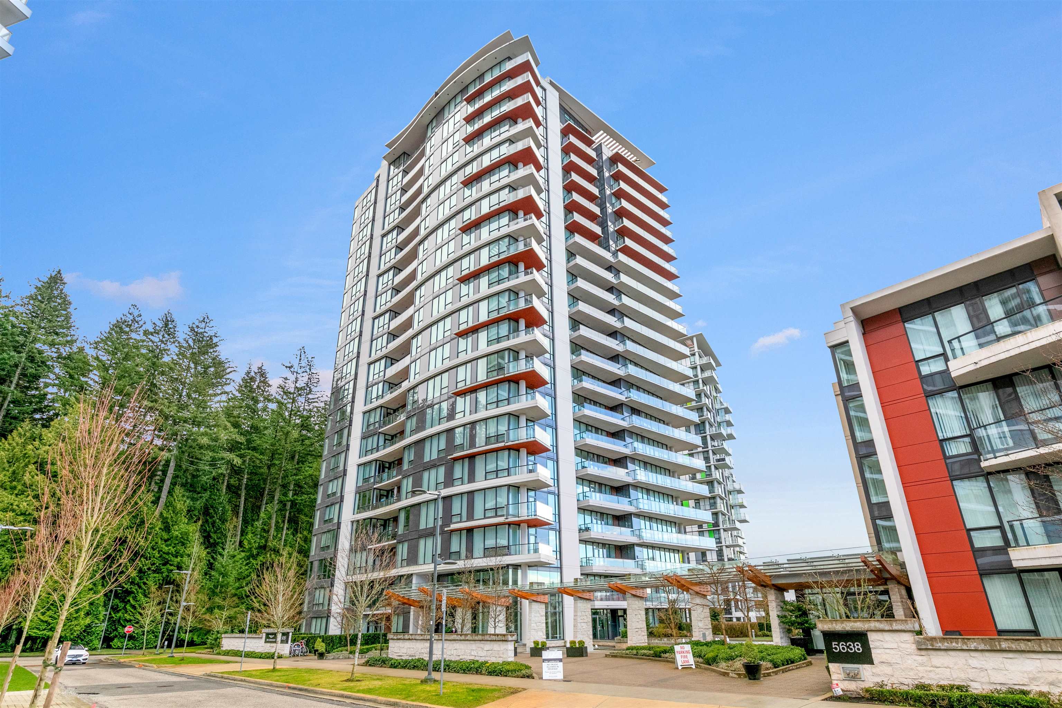- Houseful
- BC
- Vancouver
- Dunbar Southlands
- 3596 West 28th Avenue #416
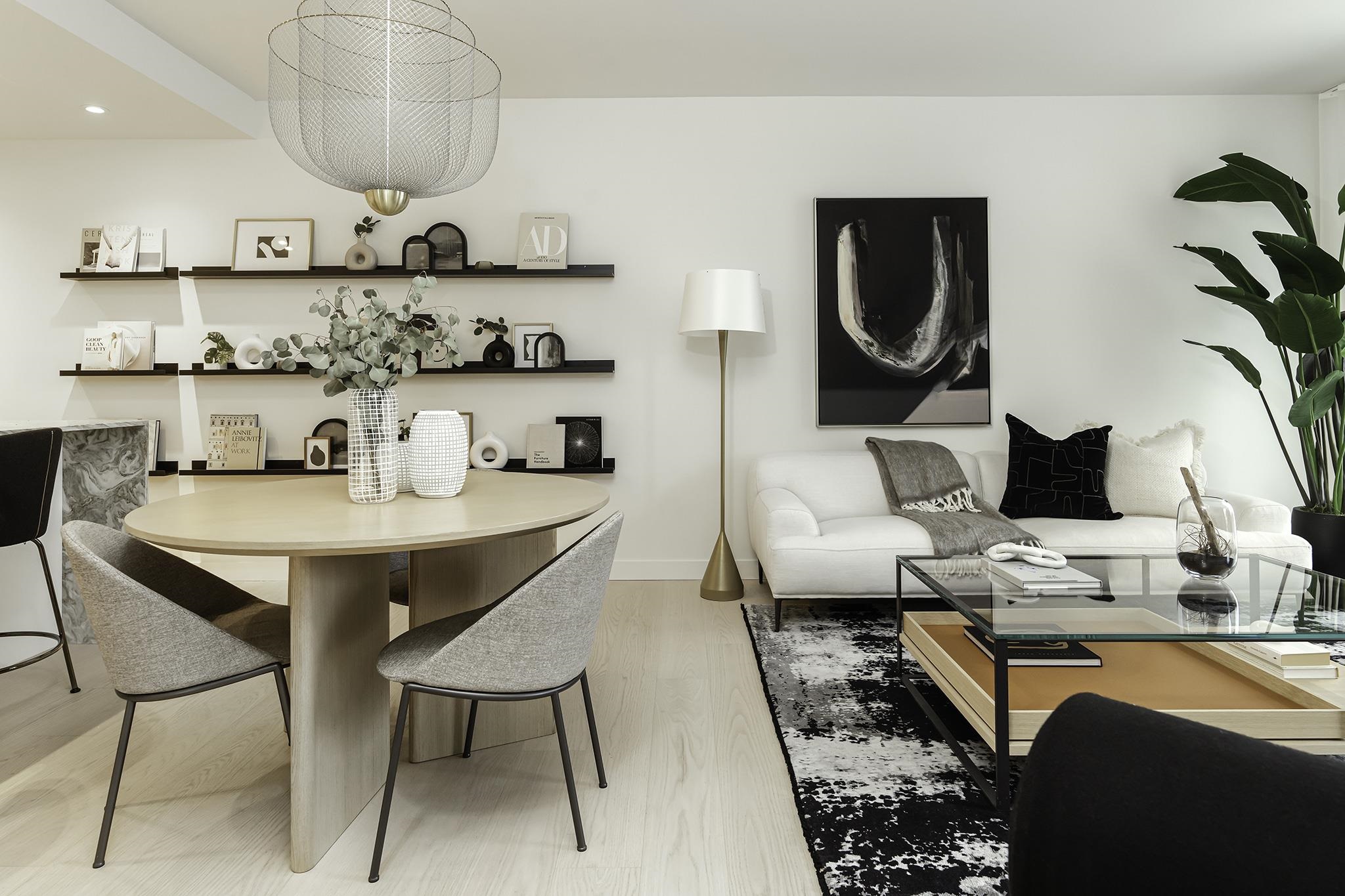
3596 West 28th Avenue #416
3596 West 28th Avenue #416
Highlights
Description
- Home value ($/Sqft)$1,420/Sqft
- Time on Houseful
- Property typeResidential
- Neighbourhood
- CommunityShopping Nearby
- Median school Score
- Year built2023
- Mortgage payment
This quiet, NE facing corner 2 bed+den+flex suite in Legacy on Dunbar features elegant finishings of exceptional quality. Spacious rooms throughout make furniture design and displaying artwork easy. Bright den extends from primary bedroom for perfect office or hobby room. Balcony features heated gas fireplace. Interiors crafted by Trepp Design include design forward kitchen highlighted by Brazilian marble island, motorized Italian cabinetry with LED lighting, elegant in-drawer cutlery organization system, large format Sub-Zero+ Wolf appliances. Ensuite features floating halo-lit vanity, frameless glass limestone shower stone slab feature wall, Dornbracht faucets. Heating + cooling, concierge, rooftop terrace+ lounge, gym+ sauna. 2 EV parking stalls+storage included.
Home overview
- Heat source Hot water, mixed, natural gas
- Sewer/ septic Public sewer, sanitary sewer
- # total stories 5.0
- Construction materials
- Foundation
- Roof
- # parking spaces 2
- Parking desc
- # full baths 2
- # total bathrooms 2.0
- # of above grade bedrooms
- Appliances Washer/dryer, dishwasher, disposal, refrigerator, microwave, oven, range top, wine cooler
- Community Shopping nearby
- Area Bc
- Subdivision
- Water source Public
- Zoning description C2
- Basement information None
- Building size 1091.0
- Mls® # R3039647
- Property sub type Apartment
- Status Active
- Virtual tour
- Tax year 2025
- Living room 3.962m X 3.251m
Level: Main - Primary bedroom 3.302m X 2.946m
Level: Main - Kitchen 3.607m X 2.87m
Level: Main - Dining room 3.962m X 2.438m
Level: Main - Bedroom 3.023m X 2.769m
Level: Main - Solarium 1.88m X 1.626m
Level: Main - Flex room 1.6m X 1.753m
Level: Main
- Listing type identifier Idx

$-4,131
/ Month

