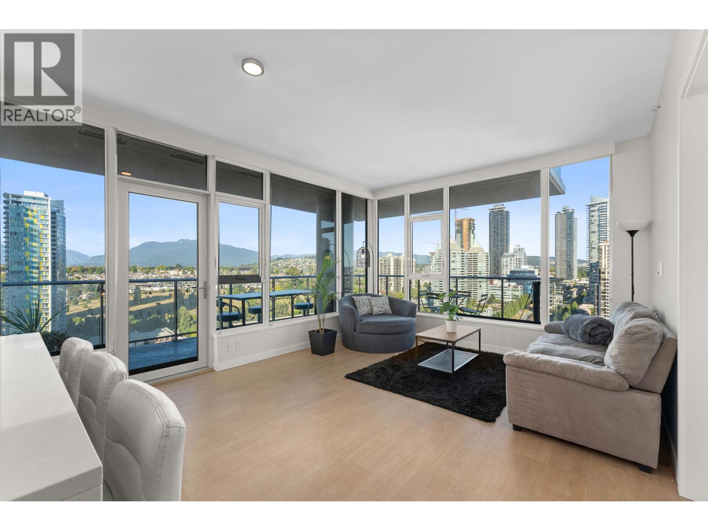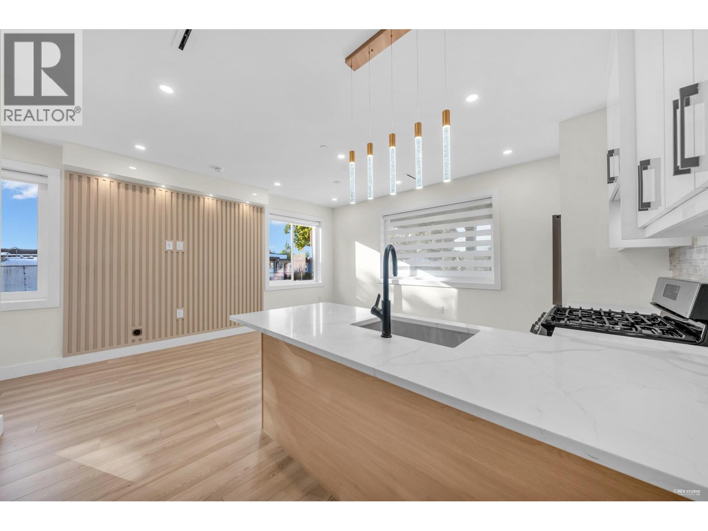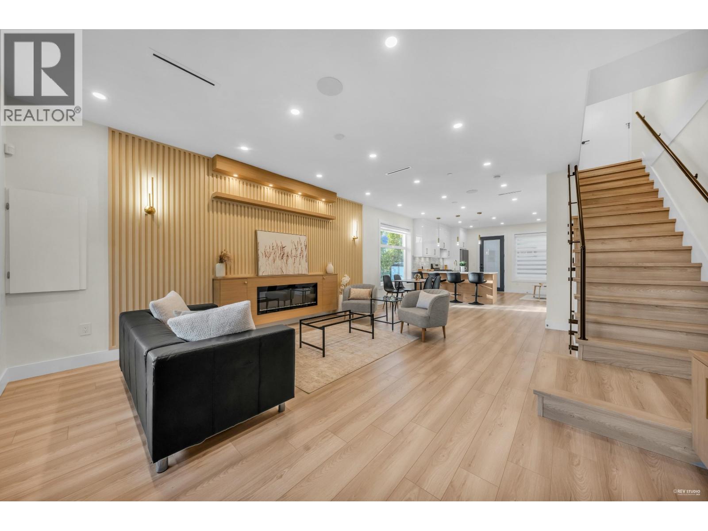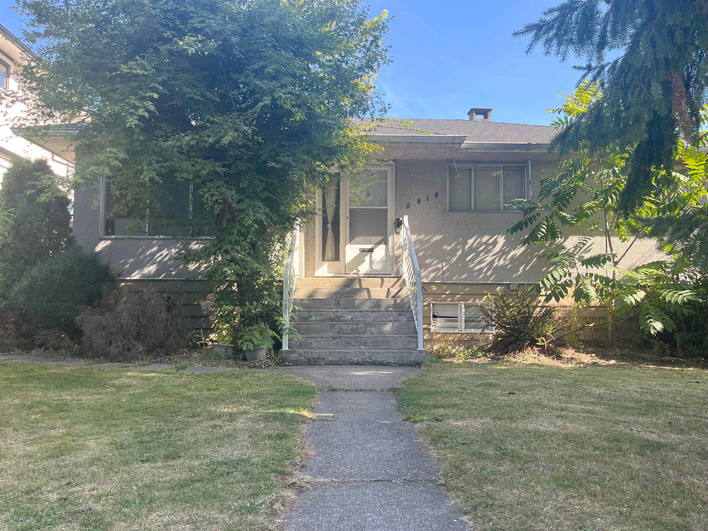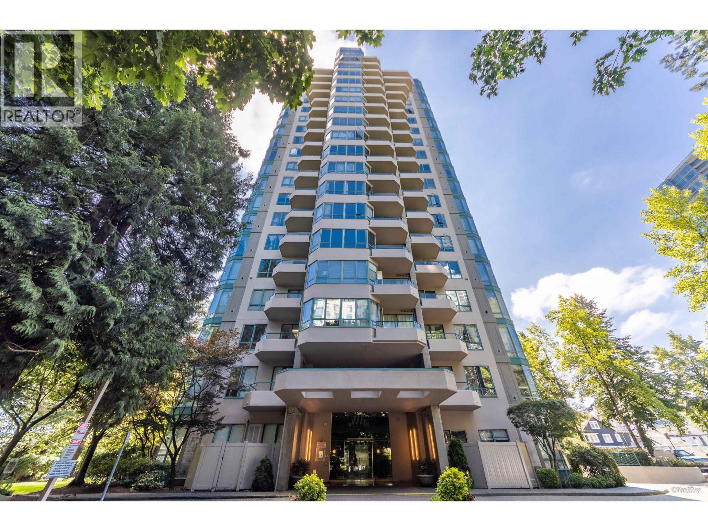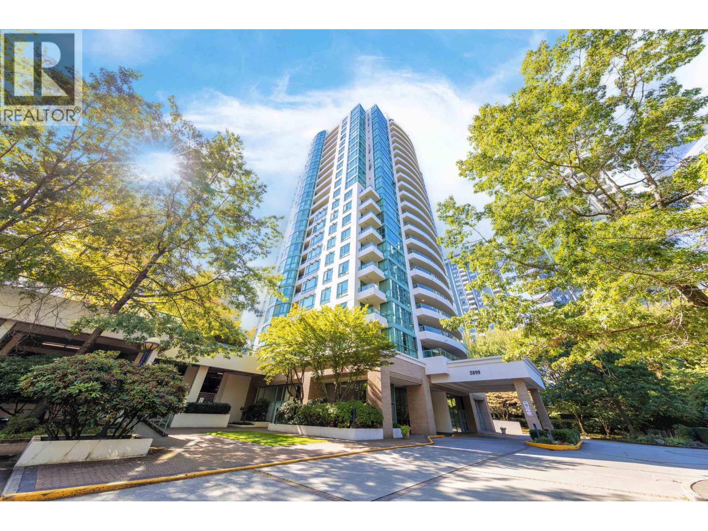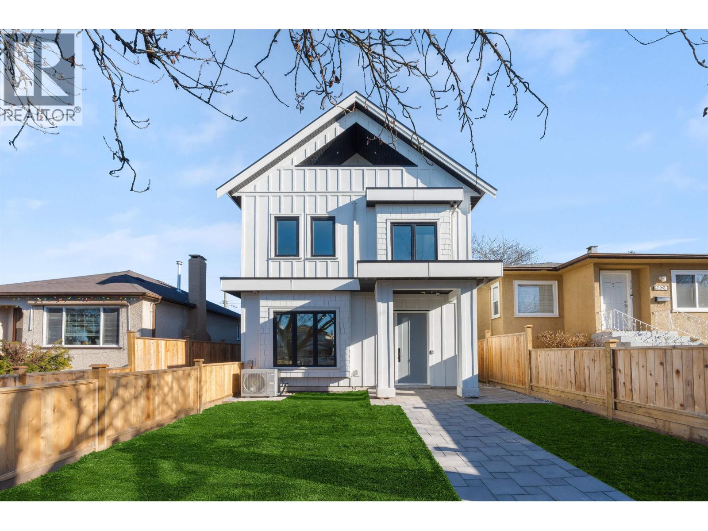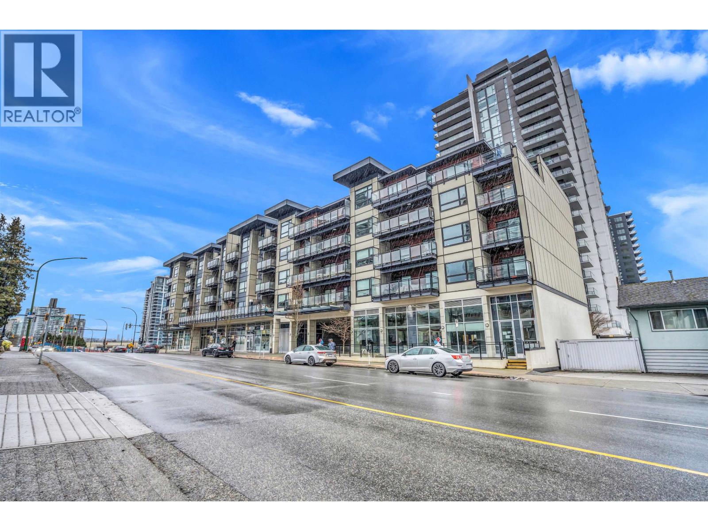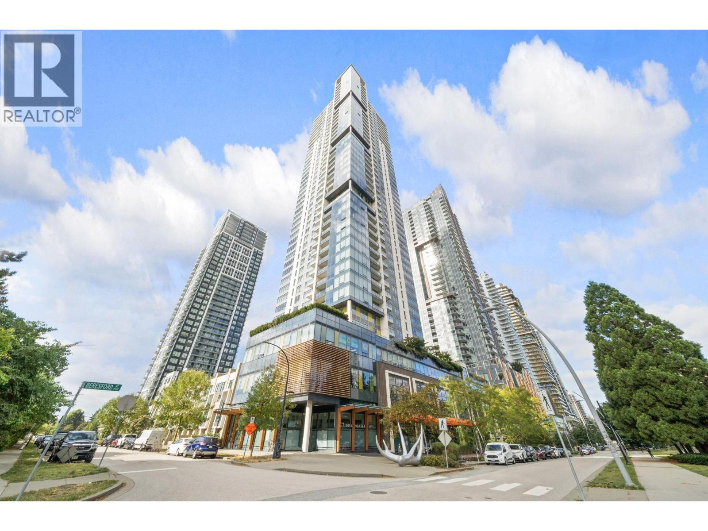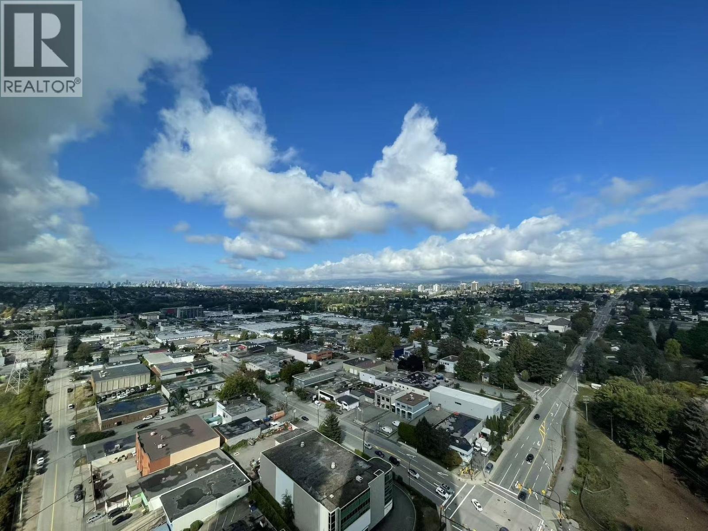- Houseful
- BC
- Vancouver
- Renfrew - Collingwood
- 3609 East 29th Avenue
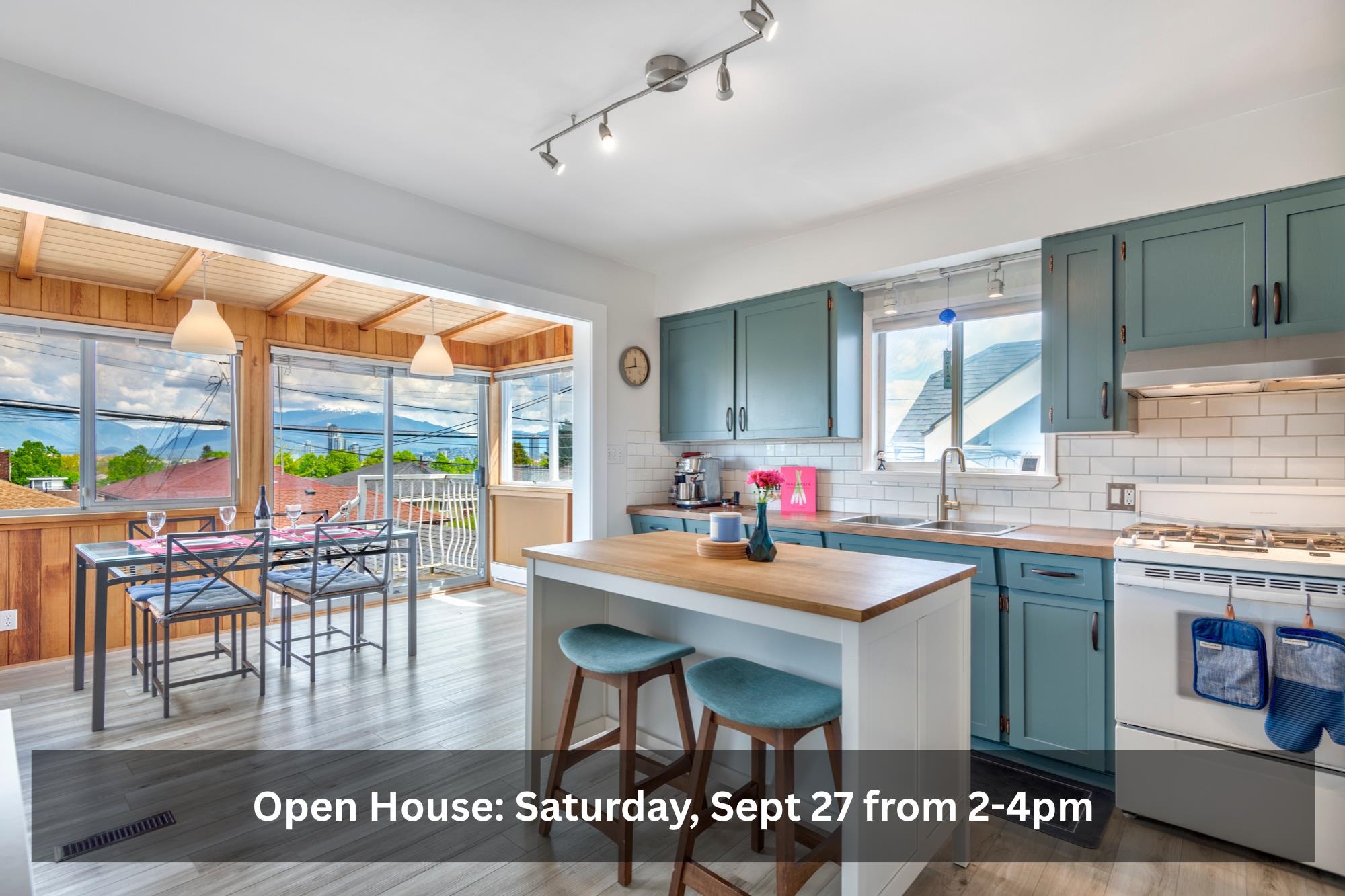
3609 East 29th Avenue
3609 East 29th Avenue
Highlights
Description
- Home value ($/Sqft)$791/Sqft
- Time on Houseful
- Property typeResidential
- Neighbourhood
- Median school Score
- Year built1954
- Mortgage payment
OPEN HOUSE Sat Sept 27, 2:00-4:00pm. Charm meets contemporary living: step into this irresistibly cozy home with a modern interior and 180 degree views of the North Shore Mountains. This bright & functional home offers a versatile floorplan & features an inviting living room w/large south-facing windows & balcony, updated kitchen w/adjoining sunroom, walkout suite on main floor, ample storage throughout & potential space to add 2 more bdrms. The detached garage has extra workshop/storage space & parking space off the back lane. The low maintenance yard features plenty of space to grow. Conveniently located near SkyTrain w/easy access to Metrotown, eateries along Kingsway, parks, all levels of school & Hwy 1. It's not just a place to live - it's a place to feel at home.
Home overview
- Heat source Forced air, natural gas
- Sewer/ septic Public sewer, sanitary sewer, storm sewer
- Construction materials
- Foundation
- Roof
- Fencing Fenced
- # parking spaces 3
- Parking desc
- # full baths 2
- # total bathrooms 2.0
- # of above grade bedrooms
- Appliances Washer/dryer, dishwasher, refrigerator, stove
- Area Bc
- View Yes
- Water source Public
- Zoning description R1-1
- Directions 13859636d4510d81902491fde2fe7391
- Lot dimensions 3630.0
- Lot size (acres) 0.08
- Basement information Full
- Building size 1896.0
- Mls® # R3051401
- Property sub type Single family residence
- Status Active
- Virtual tour
- Tax year 2024
- Bedroom 3.454m X 3.505m
- Foyer 2.311m X 3.632m
- Living room 3.302m X 3.632m
- Kitchen 3.2m X 3.48m
- Utility 1.372m X 1.473m
- Laundry 2.286m X 3.683m
- Dining room 2.616m X 3.632m
- Kitchen 3.658m X 4.166m
Level: Main - Eating area 2.286m X 3.708m
Level: Main - Patio 1.067m X 4.216m
Level: Main - Primary bedroom 3.175m X 3.632m
Level: Main - Living room 3.48m X 3.708m
Level: Main - Dining room 2.438m X 3.708m
Level: Main - Bedroom 2.616m X 3.632m
Level: Main
- Listing type identifier Idx

$-3,997
/ Month

