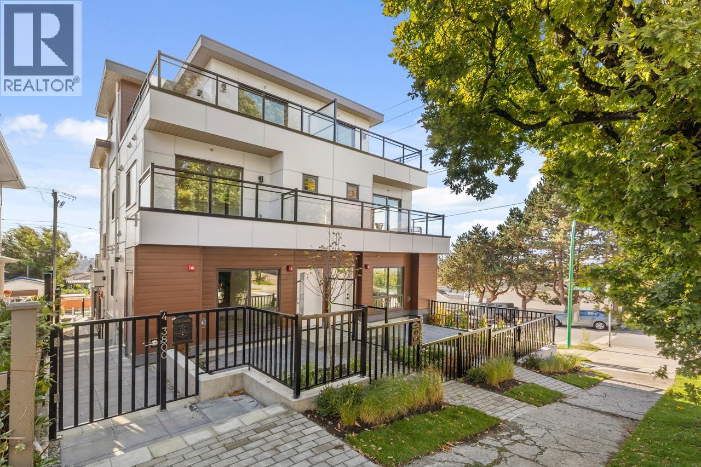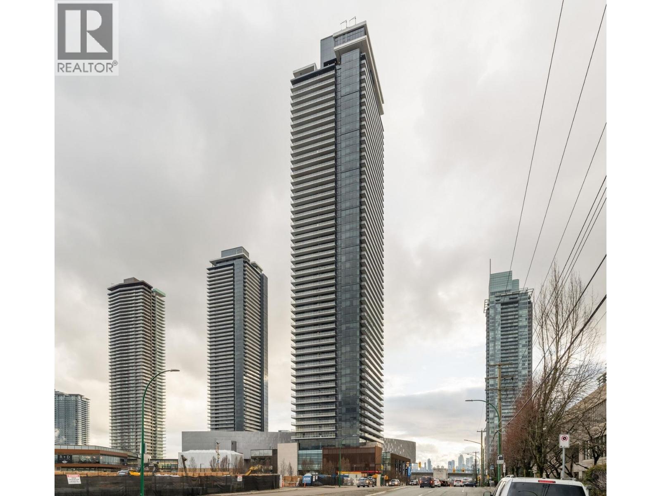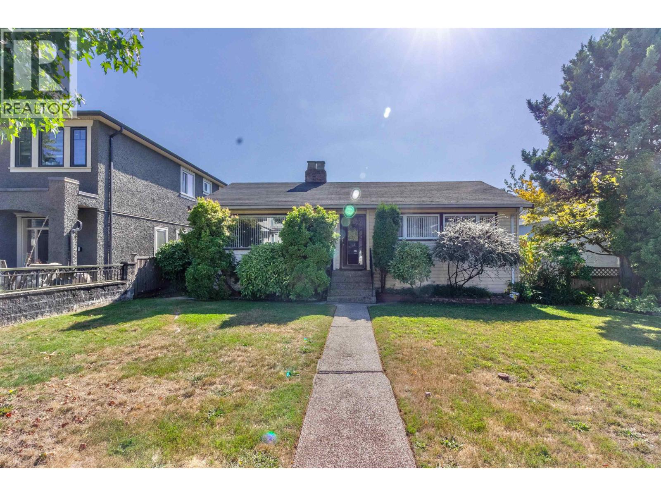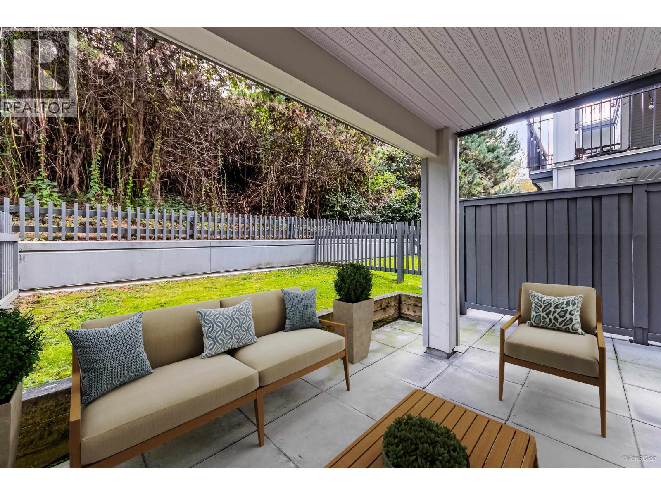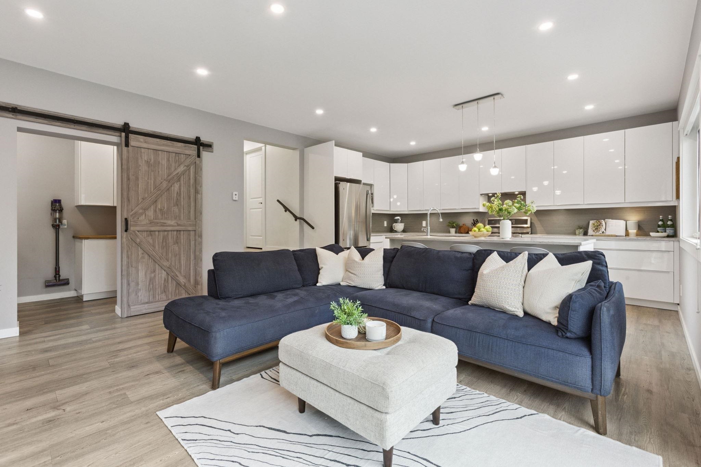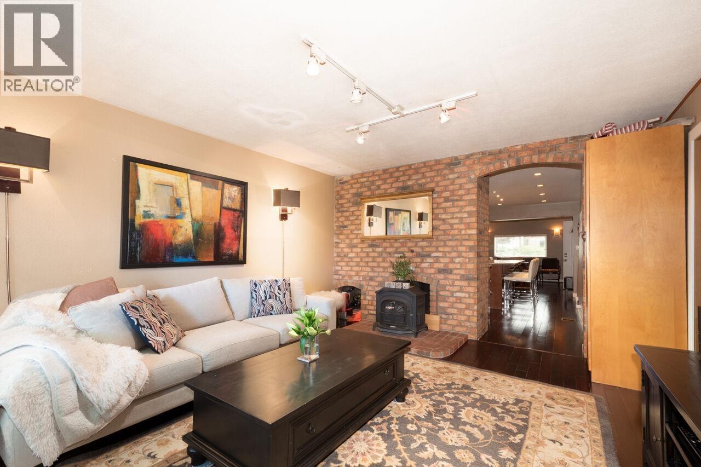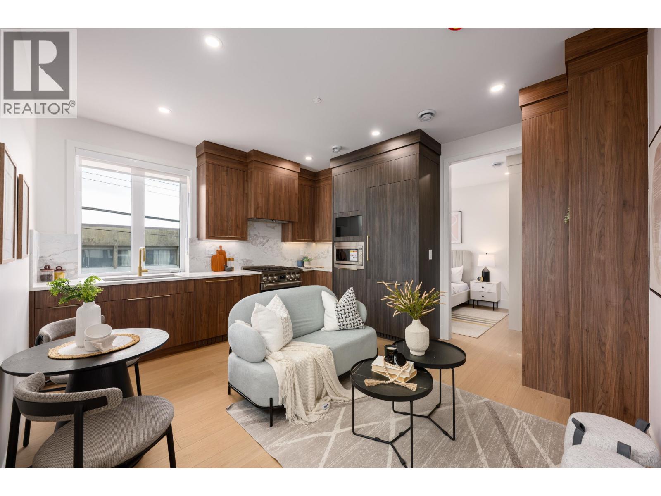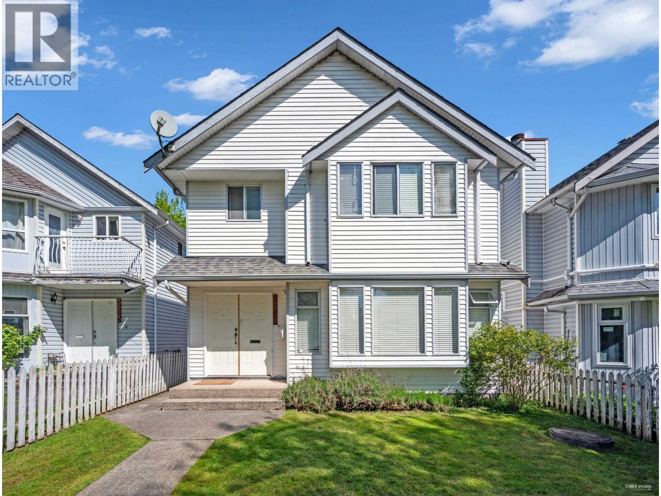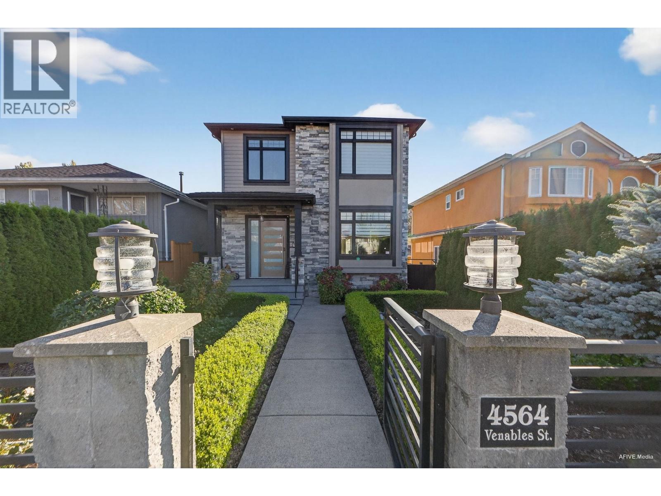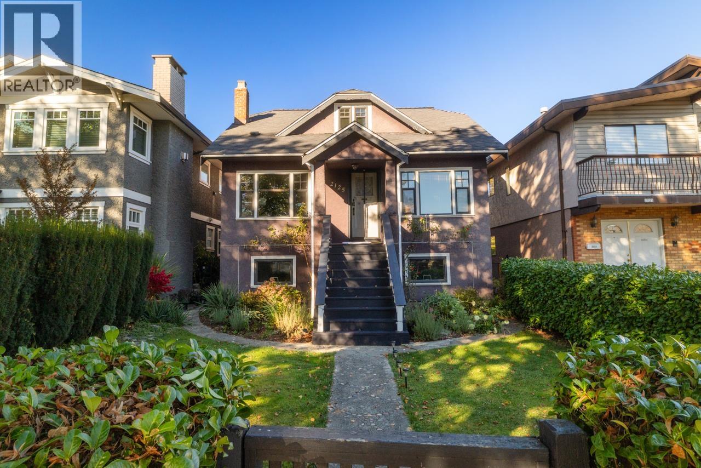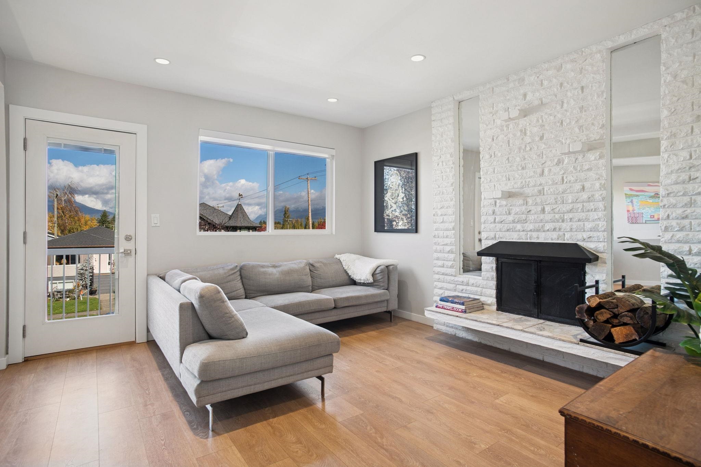Select your Favourite features
- Houseful
- BC
- Vancouver
- Hastings - Sunrise
- 3609 Turner Street
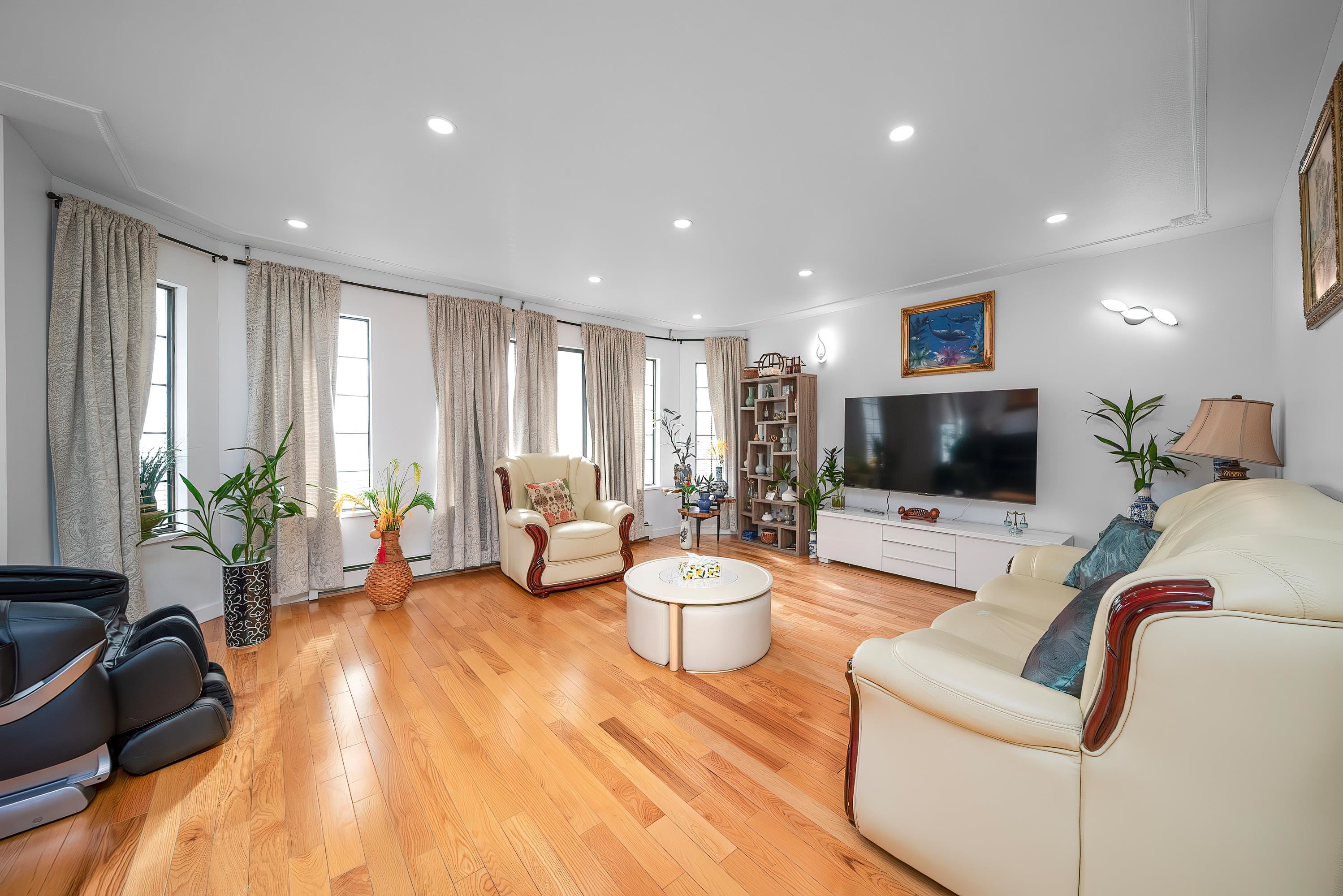
3609 Turner Street
For Sale
15 Days
$1,899,000 $189K
$2,088,000
6 beds
4 baths
3,156 Sqft
3609 Turner Street
For Sale
15 Days
$1,899,000 $189K
$2,088,000
6 beds
4 baths
3,156 Sqft
Highlights
Description
- Home value ($/Sqft)$662/Sqft
- Time on Houseful
- Property typeResidential
- Neighbourhood
- CommunityShopping Nearby
- Median school Score
- Year built1987
- Mortgage payment
High-income opportunity in the sought-after Renfrew neighbourhood! This quality-built, south-facing 6-bed home sits on a large 33’ x 155’ lot and has been fully renovated with a brand-new kitchen, modern cabinets, stone countertops, updated appliances, and elegant lighting. Features a versatile layout with hardwood/tile floors, a spacious sundeck showcasing city views, and multi-gen living potential. Ground level offers two self-contained rental suites (2-bed & 1-bed) with private entrances and in-suite laundry, generating up to $7,500/month ($1,700 + $2,300 + $3,500). Detached double garage with extra parking, plus laneway potential to maximize returns. Steps to Rupert Park, Renfrew CC, transit, T&T Supermarket, schools, shopping. Large multiplex development potential in prime location
MLS®#R3055902 updated 7 hours ago.
Houseful checked MLS® for data 7 hours ago.
Home overview
Amenities / Utilities
- Heat source Baseboard, hot water, natural gas
- Sewer/ septic Public sewer
Exterior
- Construction materials
- Foundation
- Roof
- # parking spaces 4
- Parking desc
Interior
- # full baths 4
- # total bathrooms 4.0
- # of above grade bedrooms
- Appliances Washer/dryer, dishwasher, refrigerator, range top
Location
- Community Shopping nearby
- Area Bc
- Water source Public
- Zoning description Rs1
Lot/ Land Details
- Lot dimensions 5115.0
Overview
- Lot size (acres) 0.12
- Basement information Full, finished
- Building size 3156.0
- Mls® # R3055902
- Property sub type Single family residence
- Status Active
- Virtual tour
- Tax year 2025
Rooms Information
metric
- Bedroom 2.997m X 3.124m
- Kitchen 1.981m X 4.115m
- Bedroom 3.302m X 3.302m
- Kitchen 3.607m X 4.166m
- Living room 4.115m X 4.115m
- Bedroom 3.15m X 4.953m
- Living room 4.166m X 4.877m
- Laundry 2.311m X 3.124m
- Dining room 3.658m X 3.962m
Level: Main - Bedroom 3.048m X 3.277m
Level: Main - Primary bedroom 3.658m X 4.267m
Level: Main - Kitchen 2.997m X 3.861m
Level: Main - Family room 2.997m X 6.35m
Level: Main - Living room 4.572m X 5.182m
Level: Main - Bedroom 3.048m X 3.277m
Level: Main
SOA_HOUSEKEEPING_ATTRS
- Listing type identifier Idx

Lock your rate with RBC pre-approval
Mortgage rate is for illustrative purposes only. Please check RBC.com/mortgages for the current mortgage rates
$-5,568
/ Month25 Years fixed, 20% down payment, % interest
$
$
$
%
$
%

Schedule a viewing
No obligation or purchase necessary, cancel at any time
Nearby Homes
Real estate & homes for sale nearby

