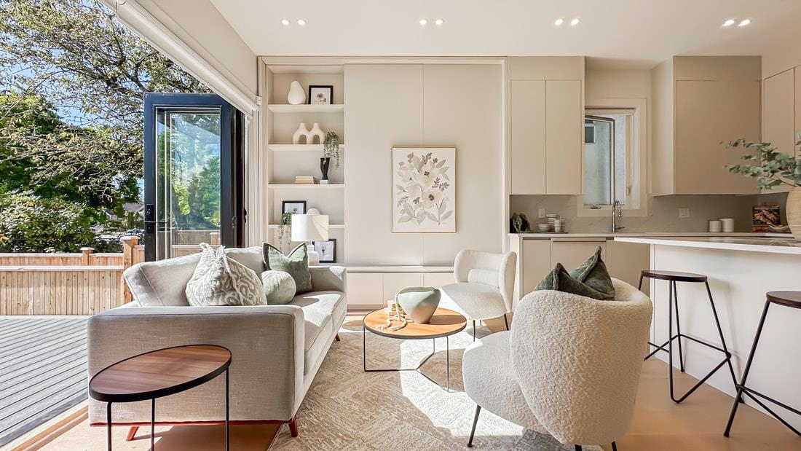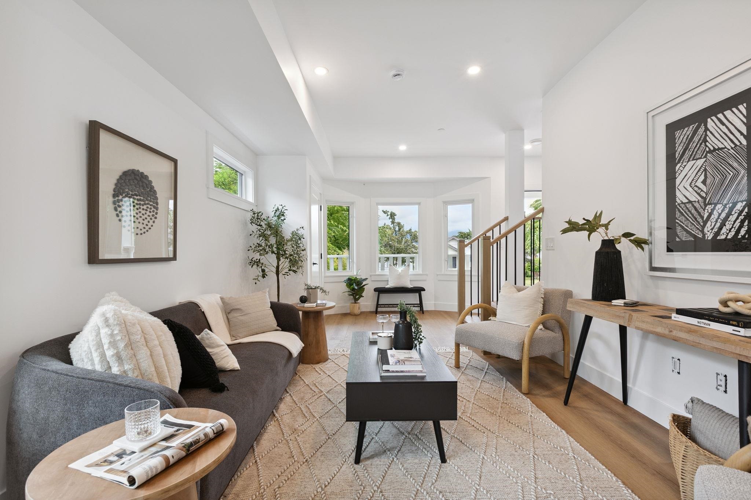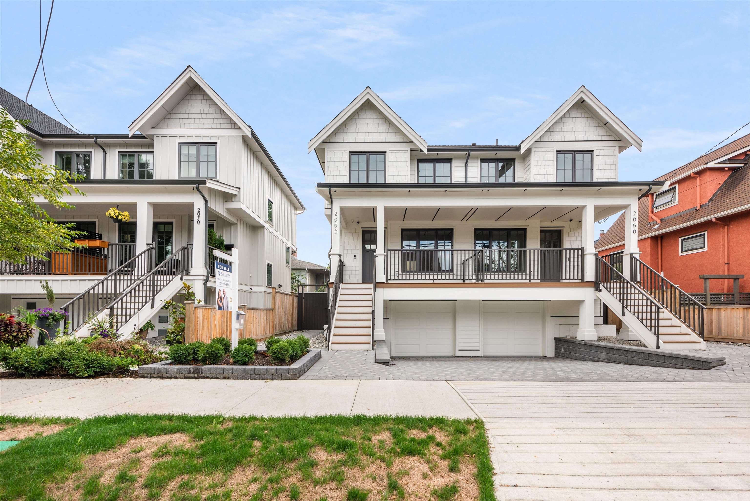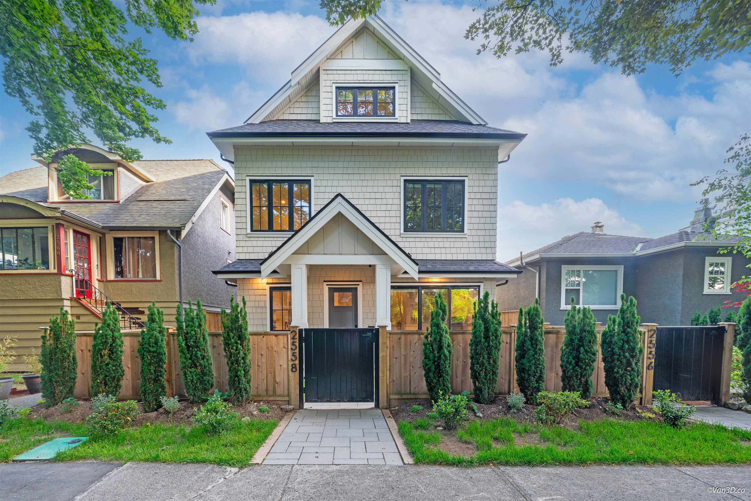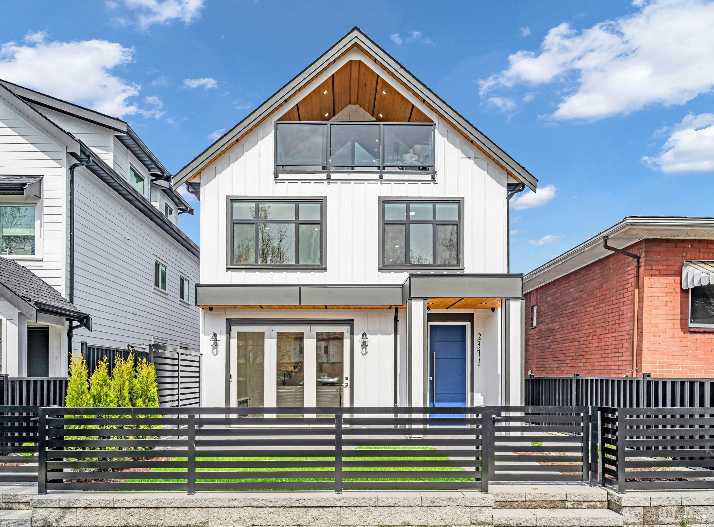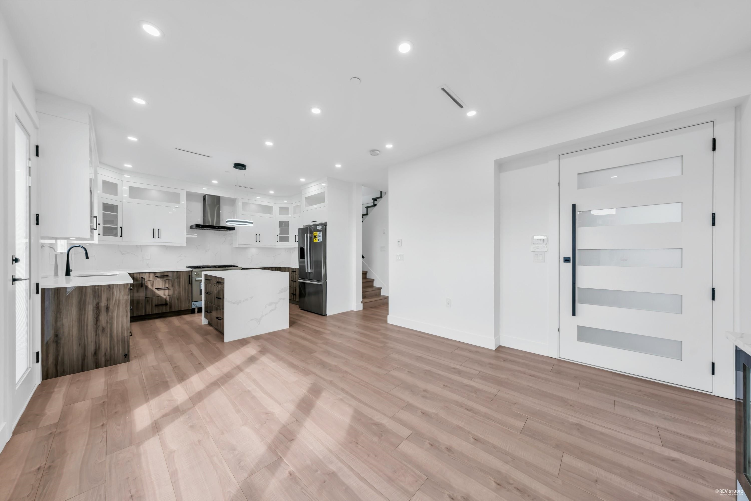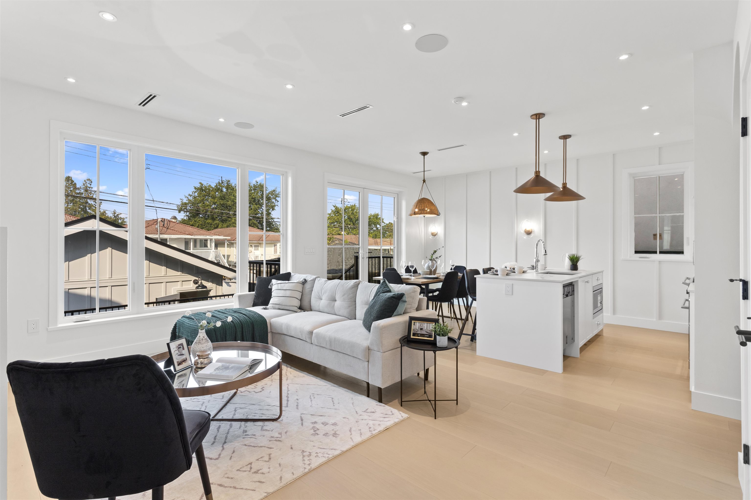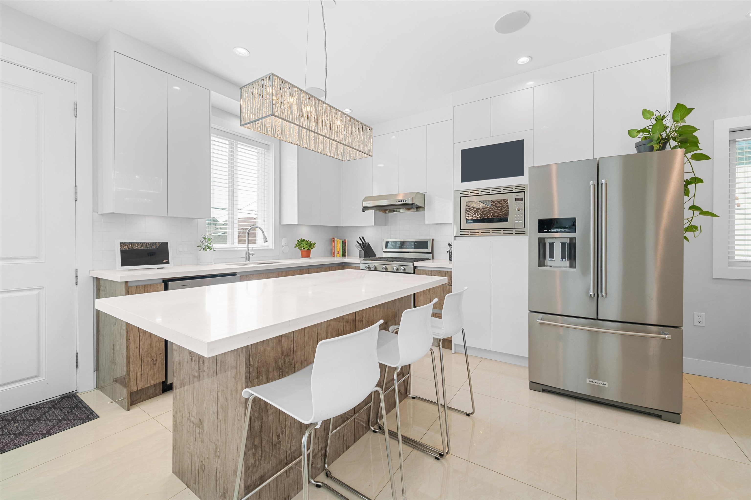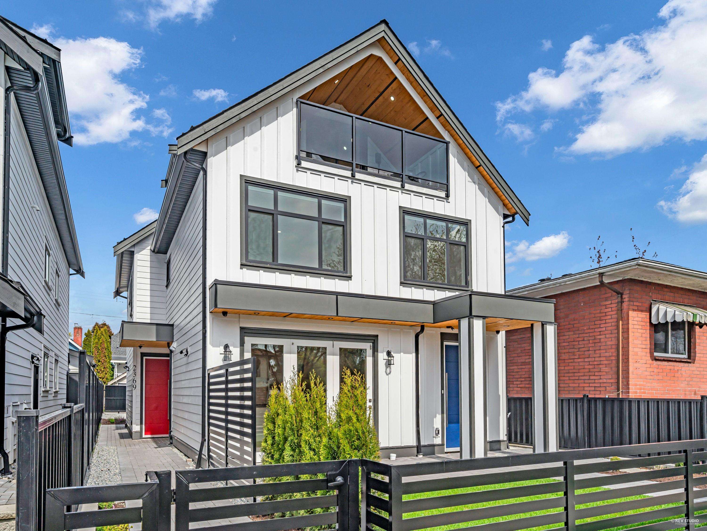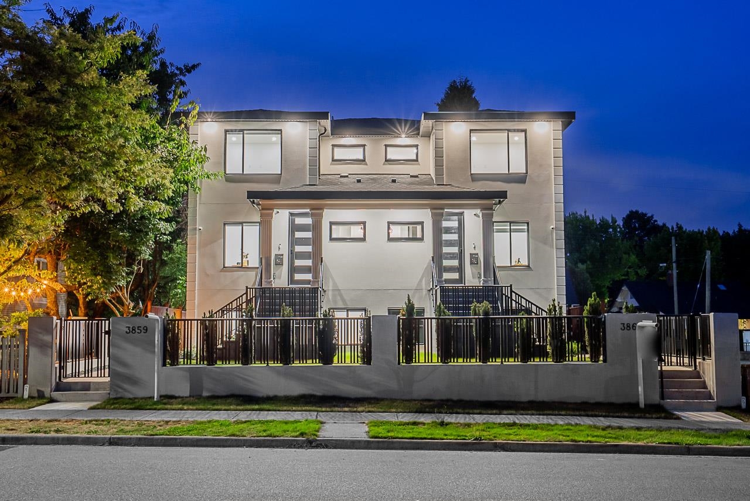- Houseful
- BC
- Vancouver
- Hastings - Sunrise
- 3615 Yale Street
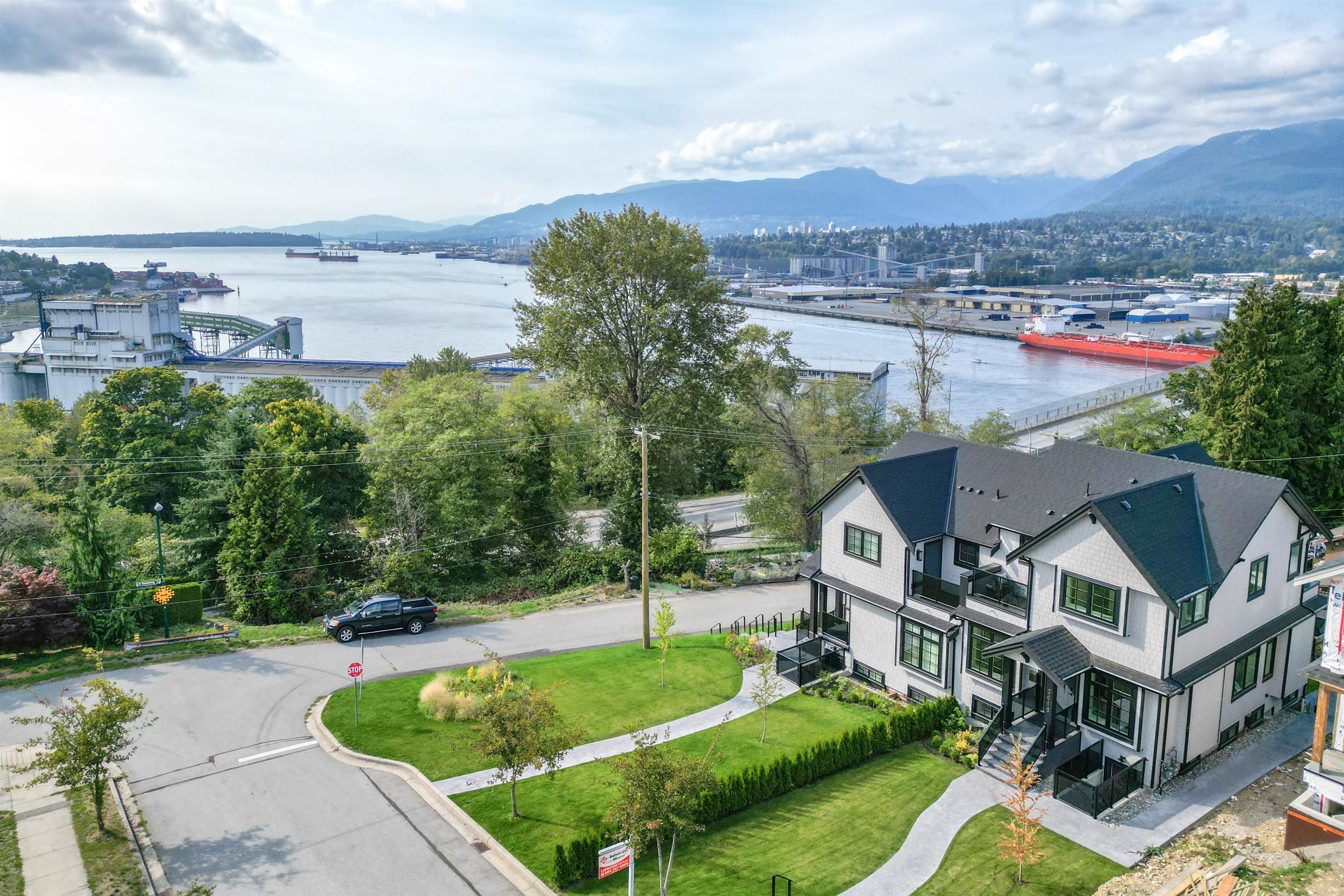
Highlights
Description
- Home value ($/Sqft)$750/Sqft
- Time on Houseful
- Property typeResidential
- Neighbourhood
- CommunityShopping Nearby
- Median school Score
- Year built2024
- Mortgage payment
Spacious side-by-side style duplex with spectacular views of Burrard Inlet, North Shore Mountains, and Downtown Vancouver. This brand-new UNIT offers plenty of comfortable living space. A total of 7 bedrooms and 5 baths (including a legal basement suite and a potential in-law suite). Step outside onto the large sundeck, balconies, and walk-out patio for an outdoor living experience like no other. Equipped with high-end appliances, central air conditioning, HRV system, radiant floor heating, security camera system, built-in speakers and more. Plus, enjoy peace of mind with the 2-5-10 new home warranty and no strata fee. Truly unique and one-of-a-kind property that you won't want to miss. Call for details
MLS®#R3051564 updated 3 hours ago.
Houseful checked MLS® for data 3 hours ago.
Home overview
Amenities / Utilities
- Heat source Radiant
- Sewer/ septic Public sewer
Exterior
- Construction materials
- Foundation
- Roof
- # parking spaces 2
- Parking desc
Interior
- # full baths 5
- # total bathrooms 5.0
- # of above grade bedrooms
- Appliances Washer/dryer, dishwasher, refrigerator, stove, microwave
Location
- Community Shopping nearby
- Area Bc
- View Yes
- Water source Public
- Zoning description Rs1
Lot/ Land Details
- Lot dimensions 8038.8
Overview
- Lot size (acres) 0.18
- Basement information Full, exterior entry
- Building size 2930.0
- Mls® # R3051564
- Property sub type Duplex
- Status Active
- Tax year 2024
Rooms Information
metric
- Bar room 3.15m X 3.302m
Level: Above - Bedroom 3.734m X 3.175m
Level: Above - Primary bedroom 4.42m X 3.785m
Level: Above - Walk-in closet 1.499m X 2.515m
Level: Above - Bedroom 3.15m X 4.267m
Level: Above - Bedroom 2.769m X 2.921m
Level: Basement - Living room 3.531m X 4.064m
Level: Basement - Living room 2.184m X 2.261m
Level: Basement - Bedroom 3.581m X 2.921m
Level: Basement - Bedroom 2.845m X 3.531m
Level: Basement - Kitchen 2.261m X 4.547m
Level: Basement - Bedroom 3.759m X 3.2m
Level: Main - Dining room 3.81m X 3.912m
Level: Main - Family room 4.496m X 4.064m
Level: Main - Living room 4.064m X 3.912m
Level: Main - Kitchen 4.496m X 3.2m
Level: Main
SOA_HOUSEKEEPING_ATTRS
- Listing type identifier Idx

Lock your rate with RBC pre-approval
Mortgage rate is for illustrative purposes only. Please check RBC.com/mortgages for the current mortgage rates
$-5,861
/ Month25 Years fixed, 20% down payment, % interest
$
$
$
%
$
%

Schedule a viewing
No obligation or purchase necessary, cancel at any time
Nearby Homes
Real estate & homes for sale nearby

