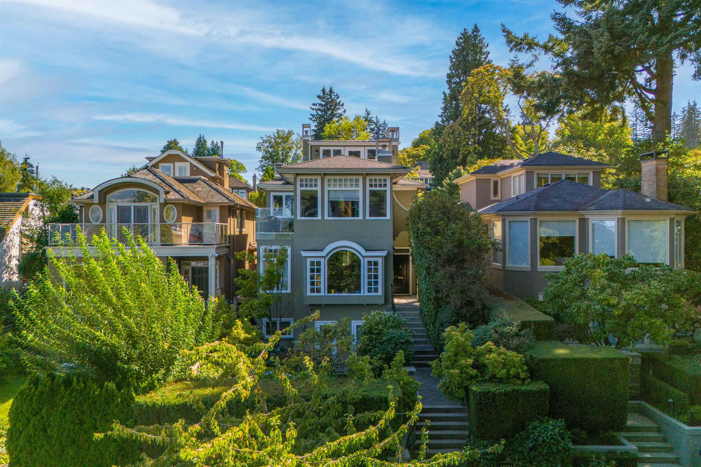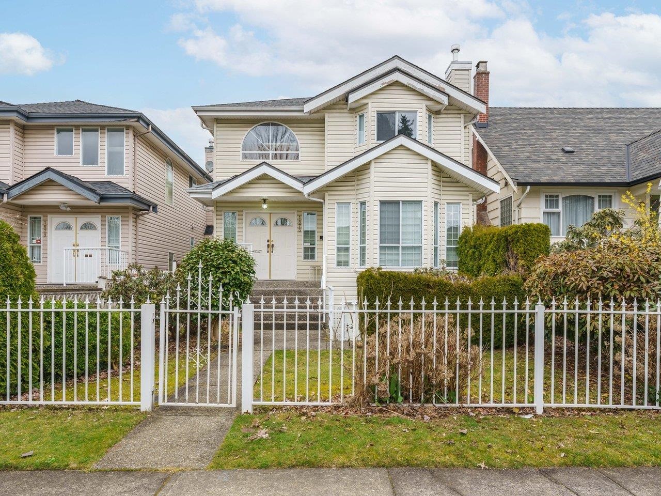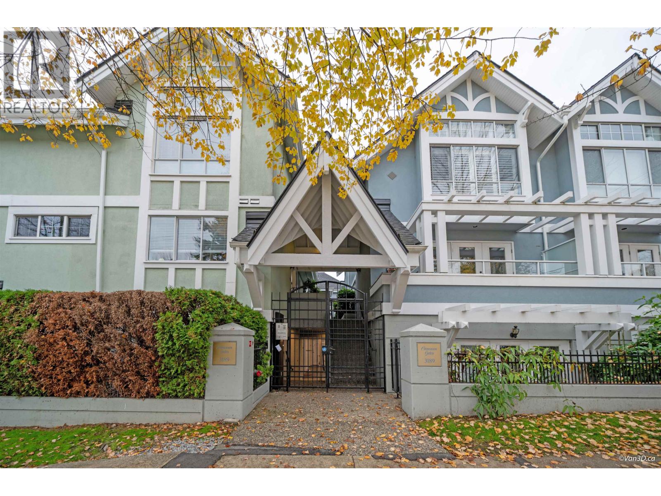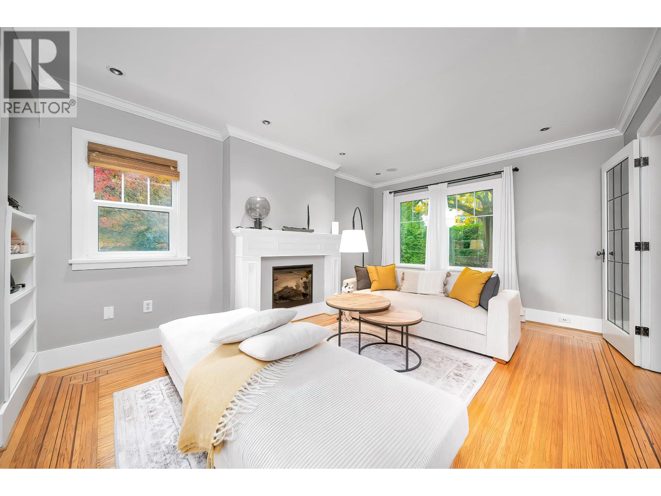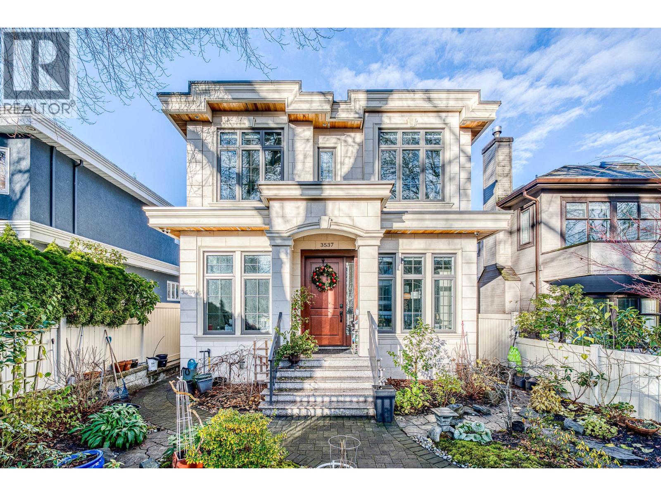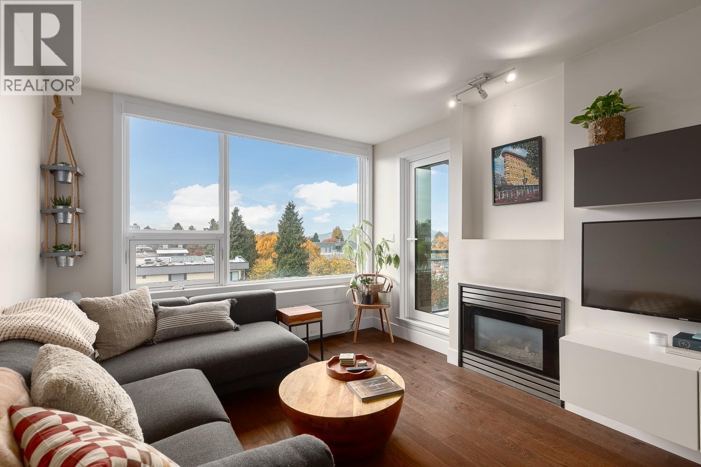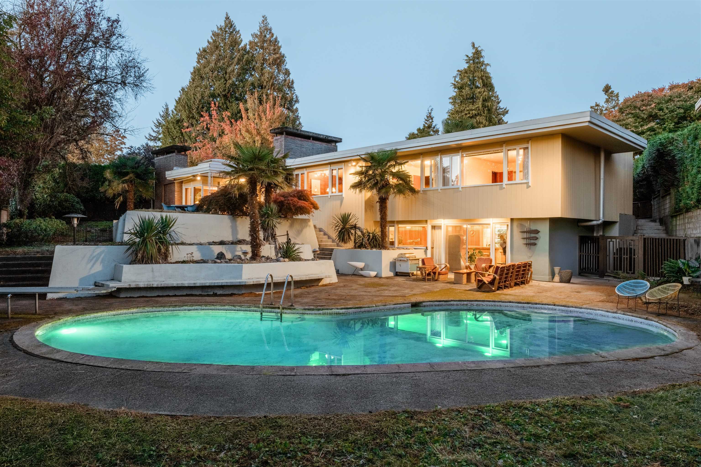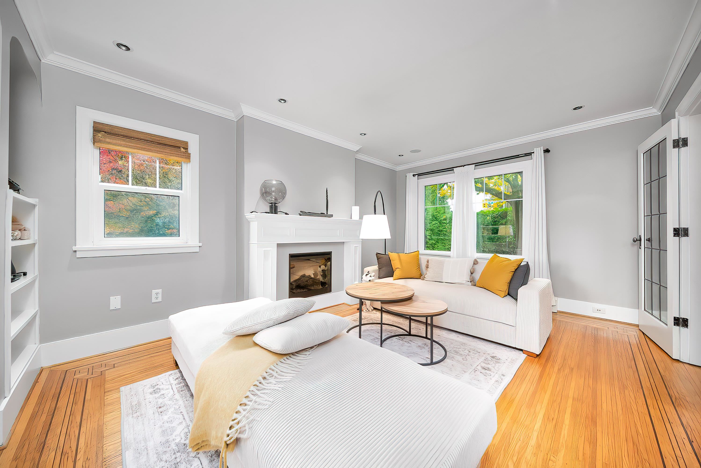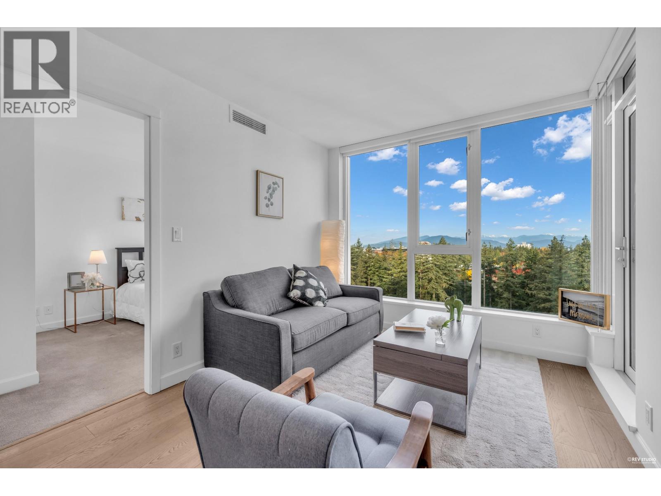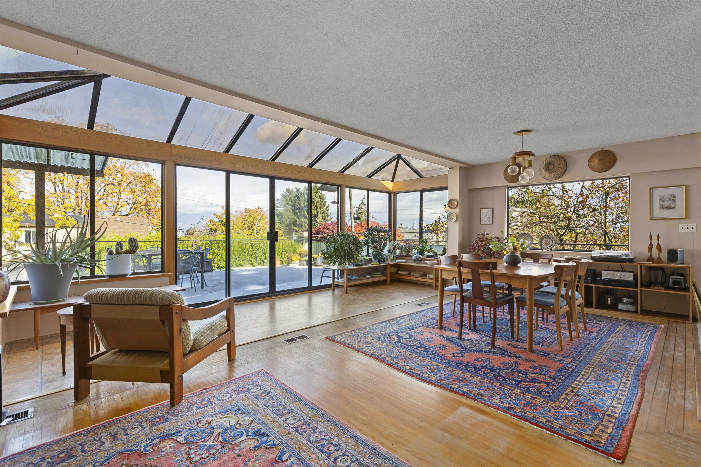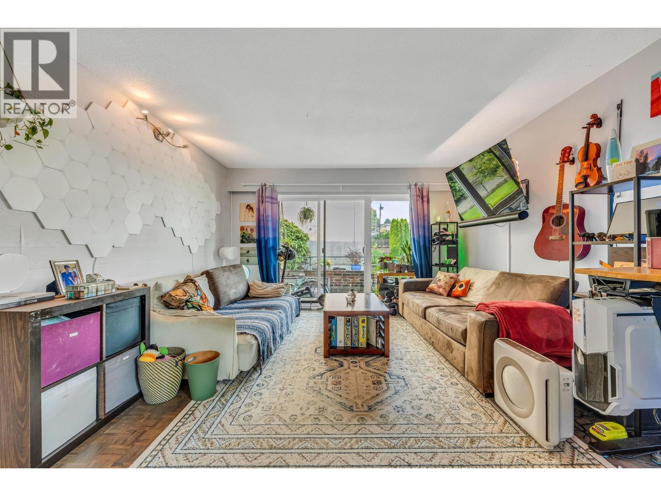Select your Favourite features
- Houseful
- BC
- Vancouver
- Dunbar Southlands
- 3630 West 34th Avenue
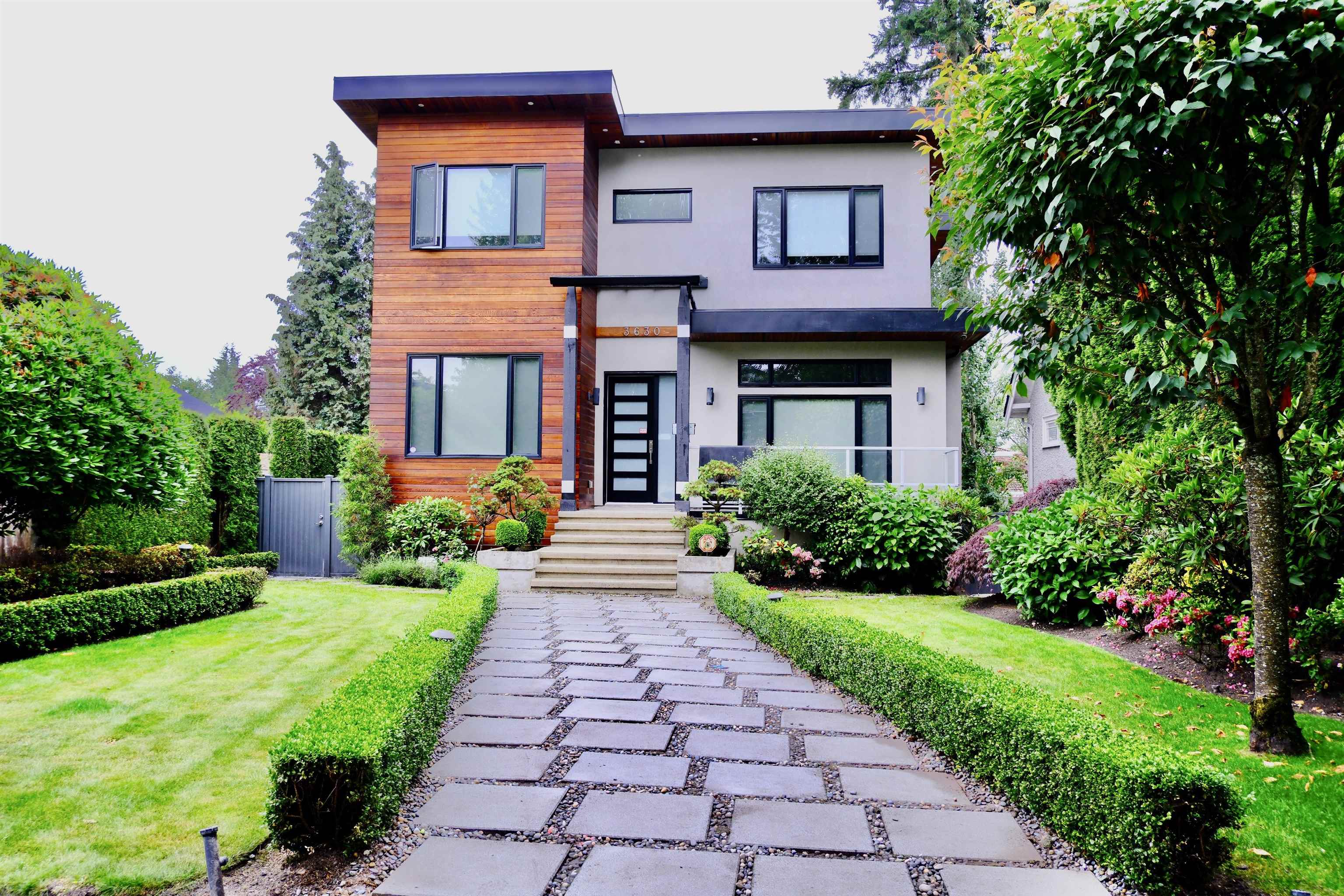
3630 West 34th Avenue
For Sale
224 Days
$5,790,000 $152K
$5,638,000
6 beds
6 baths
4,033 Sqft
3630 West 34th Avenue
For Sale
224 Days
$5,790,000 $152K
$5,638,000
6 beds
6 baths
4,033 Sqft
Highlights
Description
- Home value ($/Sqft)$1,398/Sqft
- Time on Houseful
- Property typeResidential
- Neighbourhood
- CommunityShopping Nearby
- Median school Score
- Year built2014
- Mortgage payment
Beautiful 1st owner elegant home located in prestigious Dunbar neighborhood. This modern house offers exceptional quality, practical layout & luxurious finish. Main floor has living/family rooms both w/gas fireplace, dining room, office, guest powder, eating area, gorgeous main/wok kitchens both equipped with Miele & Wolf appliances. Great front porch, large back deck for all your summer outdoor entertainments. Top floor has 4 bdrms and 3 full bathrooms, two are ensuite. Basement complete with home theatre, sauna/steam, kitchen, 2 bdrms can be guest, gym or a mortgage helper, with independent entrance & enclosed foyer. Radiant heating w/AC, HRV, ceiling speakers, CCTV system. Triple garage. Top schools: Lord Kitchener Elem, Lord Byng Second, St Georges, Crofton & UBC.
MLS®#R2980723 updated 1 month ago.
Houseful checked MLS® for data 1 month ago.
Home overview
Amenities / Utilities
- Heat source Radiant
- Sewer/ septic Public sewer, sanitary sewer
Exterior
- Construction materials
- Foundation
- Roof
- Fencing Fenced
- # parking spaces 3
- Parking desc
Interior
- # full baths 5
- # half baths 1
- # total bathrooms 6.0
- # of above grade bedrooms
- Appliances Washer/dryer, dishwasher, refrigerator, stove, microwave, oven
Location
- Community Shopping nearby
- Area Bc
- Water source Public
- Zoning description R1-1
Lot/ Land Details
- Lot dimensions 6513.0
Overview
- Lot size (acres) 0.15
- Basement information Finished
- Building size 4033.0
- Mls® # R2980723
- Property sub type Single family residence
- Status Active
- Tax year 2024
Rooms Information
metric
- Primary bedroom 3.2m X 3.759m
Level: Above - Primary bedroom 4.42m X 4.775m
Level: Above - Bedroom 3.2m X 3.302m
Level: Above - Bedroom 3.886m X 3.353m
Level: Above - Walk-in closet 2.743m X 2.083m
Level: Above - Recreation room 4.978m X 4.928m
Level: Basement - Kitchen 2.438m X 3.658m
Level: Basement - Bedroom 4.394m X 3.353m
Level: Basement - Laundry 1.829m X 3.353m
Level: Basement - Media room 4.978m X 5.182m
Level: Basement - Sauna 1.626m X 1.651m
Level: Basement - Bedroom 4.572m X 3.658m
Level: Basement - Dining room 3.048m X 4.724m
Level: Main - Den 3.048m X 3.353m
Level: Main - Family room 4.42m X 4.877m
Level: Main - Eating area 2.743m X 3.353m
Level: Main - Kitchen 2.438m X 3.658m
Level: Main - Living room 3.048m X 4.267m
Level: Main - Wok kitchen 2.286m X 1.829m
Level: Main - Foyer 1.524m X 2.489m
Level: Main
SOA_HOUSEKEEPING_ATTRS
- Listing type identifier Idx

Lock your rate with RBC pre-approval
Mortgage rate is for illustrative purposes only. Please check RBC.com/mortgages for the current mortgage rates
$-15,035
/ Month25 Years fixed, 20% down payment, % interest
$
$
$
%
$
%

Schedule a viewing
No obligation or purchase necessary, cancel at any time
Nearby Homes
Real estate & homes for sale nearby

