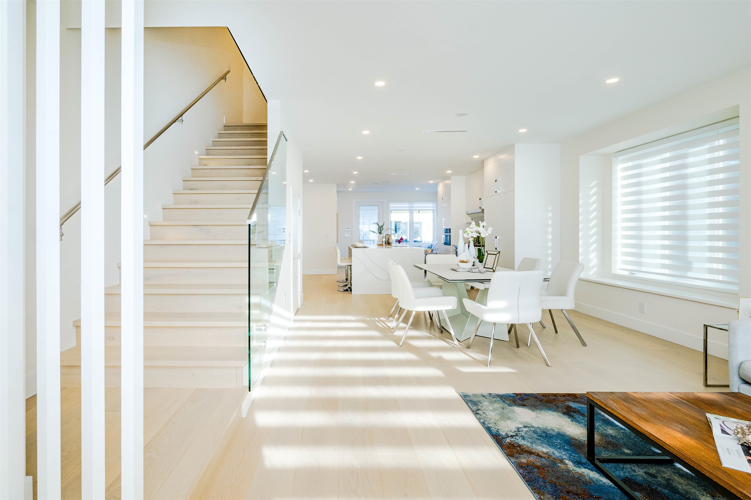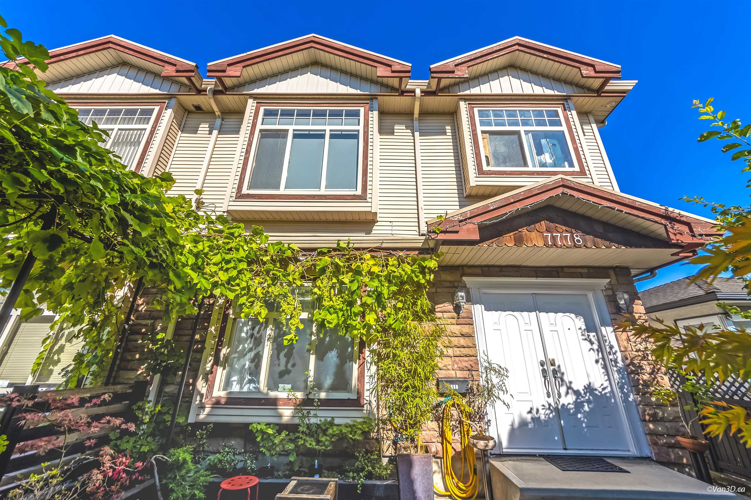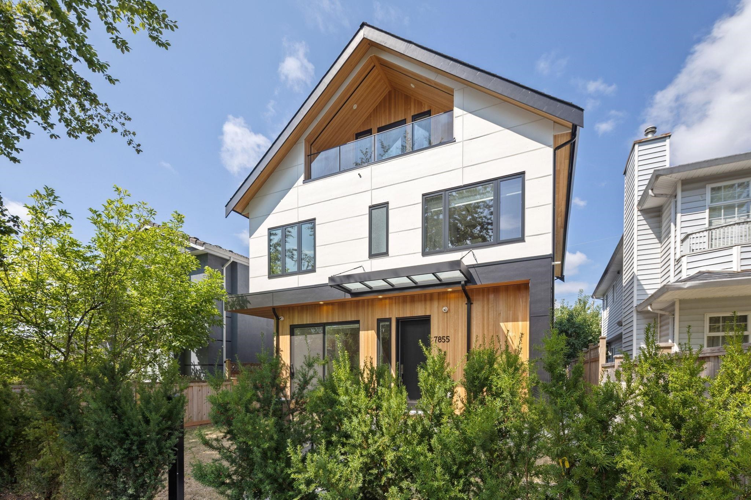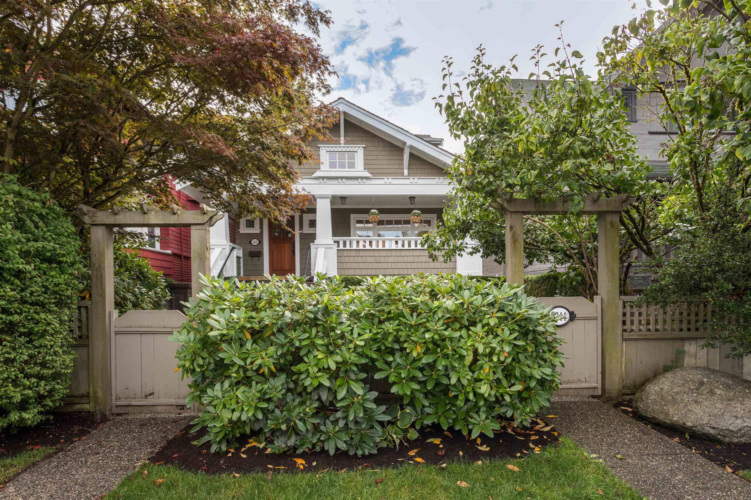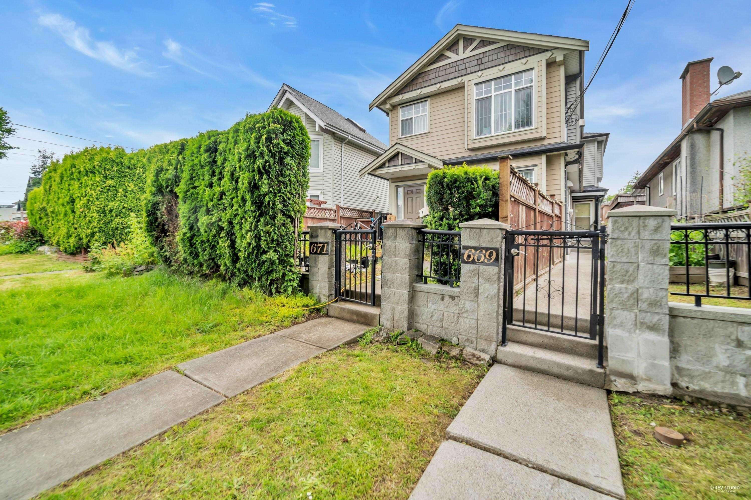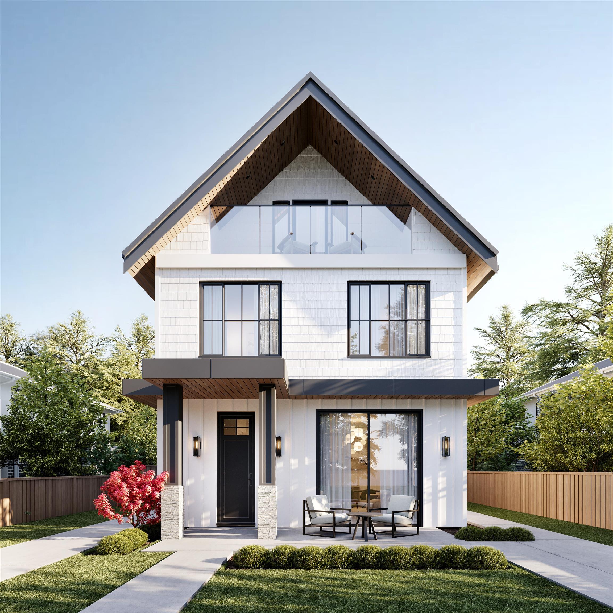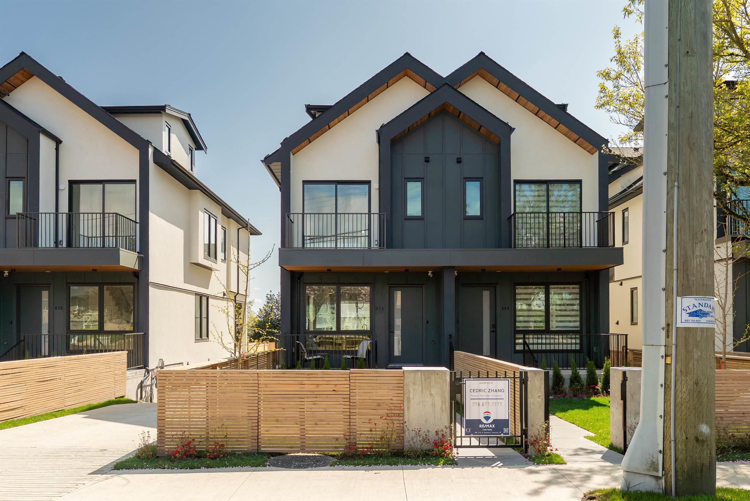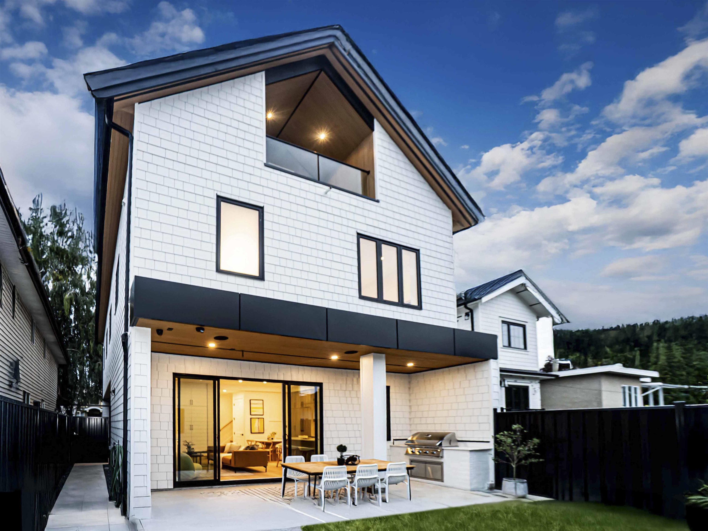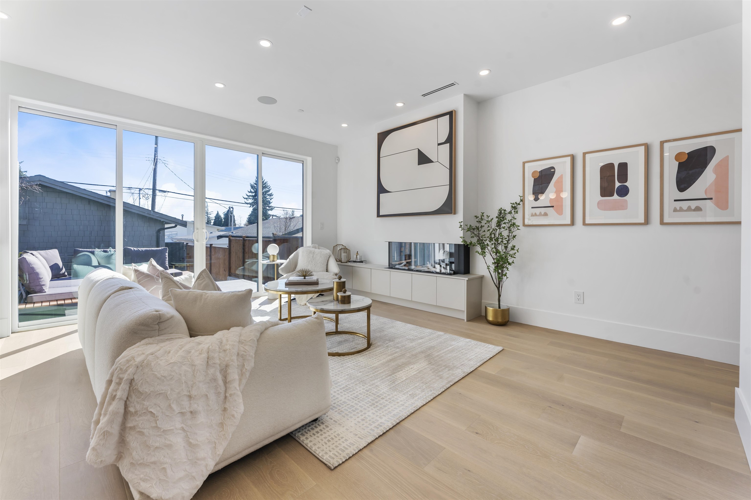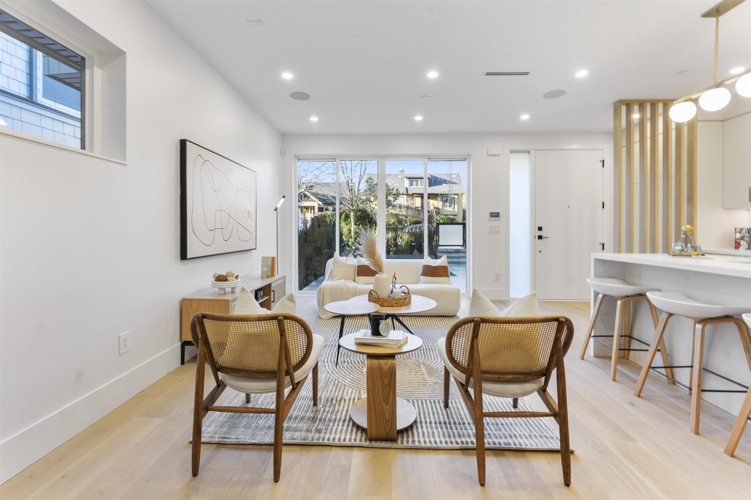- Houseful
- BC
- Vancouver
- Dunbar Southlands
- 3634 West 29th Avenue
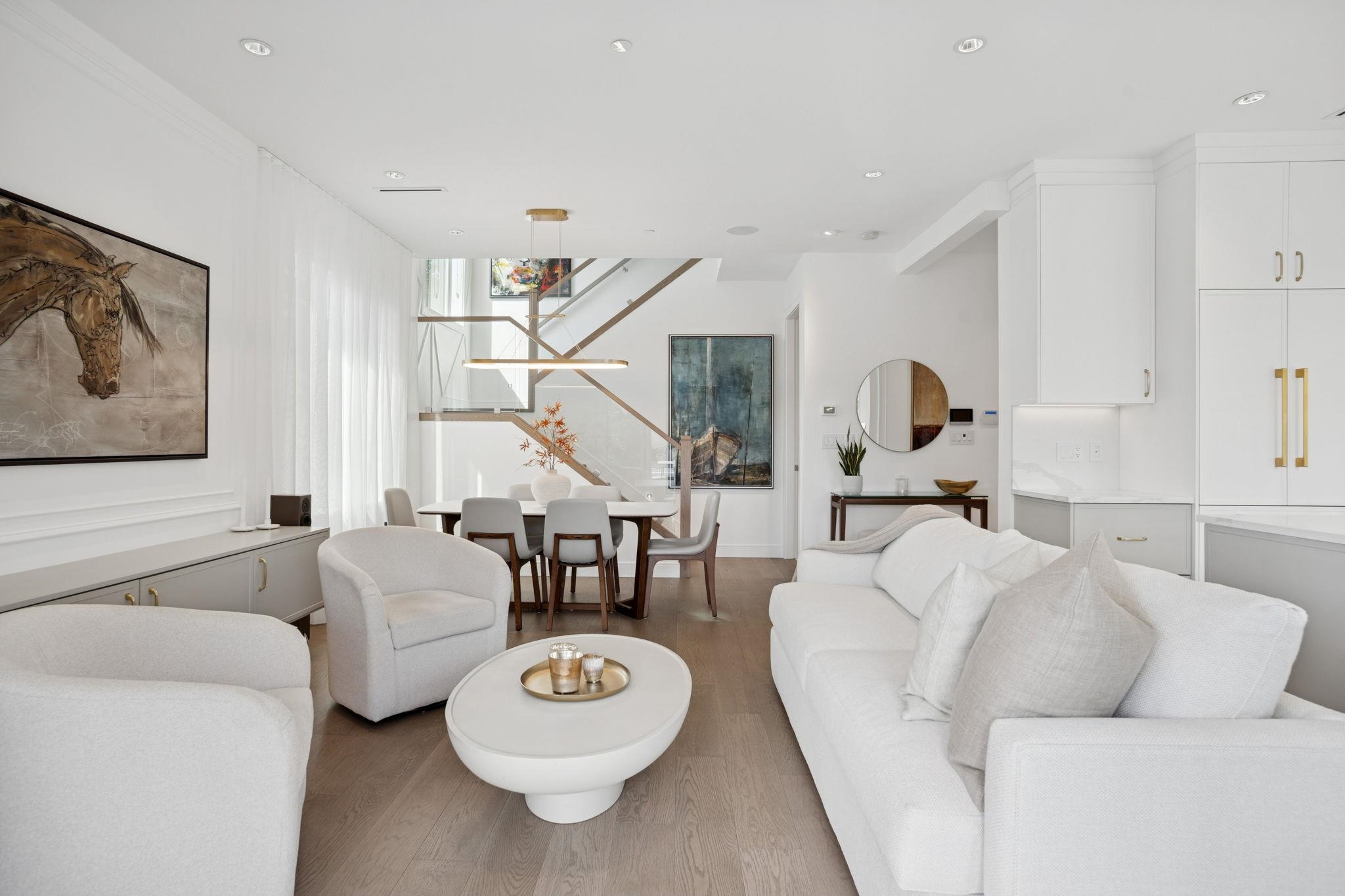
3634 West 29th Avenue
3634 West 29th Avenue
Highlights
Description
- Home value ($/Sqft)$1,769/Sqft
- Time on Houseful
- Property typeResidential
- Style3 level split
- Neighbourhood
- CommunityShopping Nearby
- Median school Score
- Year built2023
- Mortgage payment
Modern custom-built back unit duplex in prestigious West Dunbar. Contemporary three-level layout offers a perfect balance of functionality and elegance, enhanced by expansive windows that bathe each space in natural sunlight. The interiors feature a modern designer palette paired with premium finishes, creating a timeless yet contemporary aesthetic. Showcasing craftsmanship, style, and sophistication. Every detail has been thoughtfully curated, from the bespoke millwork and high-end cabinetry to the state-of-the-art radiant heating, air conditioning, and HRV systems. Step outside to your private south-facing garden—a rare urban retreat with a hot tub — complete with a separated garage. Minutes walk to the best schools. This is more than a home, it is a statement of lifestyle and luxury!!!
Home overview
- Heat source Radiant
- Sewer/ septic Public sewer, sanitary sewer, storm sewer
- Construction materials
- Foundation
- Roof
- # parking spaces 1
- Parking desc
- # full baths 4
- # total bathrooms 4.0
- # of above grade bedrooms
- Appliances Washer/dryer, dishwasher, refrigerator, stove, microwave
- Community Shopping nearby
- Area Bc
- Water source Public
- Zoning description R1-1
- Lot dimensions 4290.0
- Lot size (acres) 0.1
- Basement information None
- Building size 1633.0
- Mls® # R3055739
- Property sub type Duplex
- Status Active
- Virtual tour
- Tax year 2025
- Walk-in closet 2.108m X 2.743m
- Storage 1.956m X 2.261m
- Primary bedroom 4.877m X 2.972m
- Office 2.438m X 3.048m
Level: Above - Bedroom 3.861m X 2.997m
Level: Above - Bedroom 3.429m X 3.048m
Level: Main - Foyer 1.575m X 2.515m
Level: Main - Kitchen 3.81m X 2.515m
Level: Main - Living room 6.528m X 4.724m
Level: Main
- Listing type identifier Idx

$-7,701
/ Month

