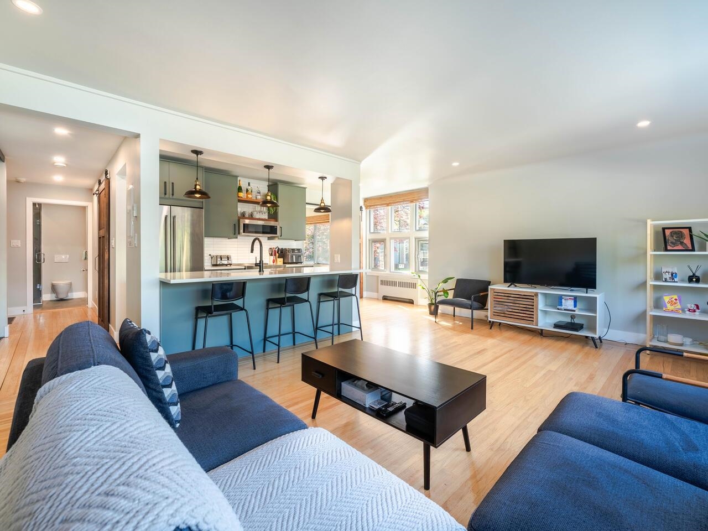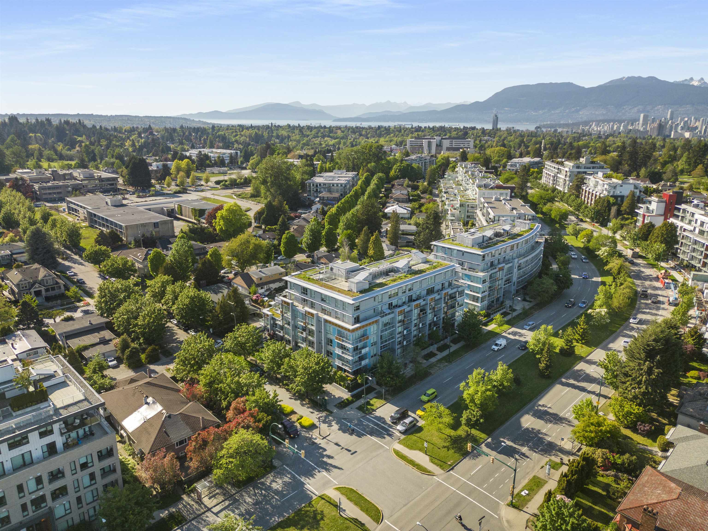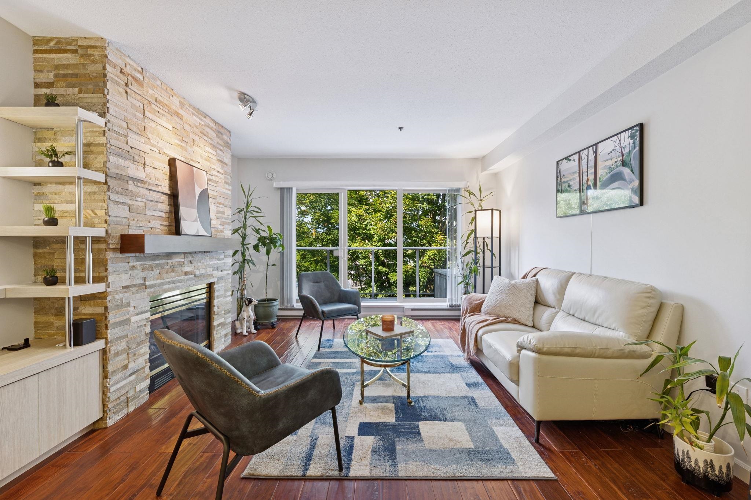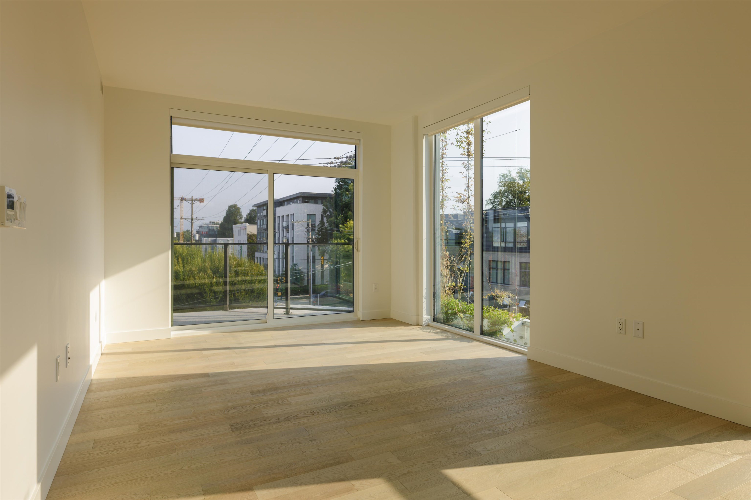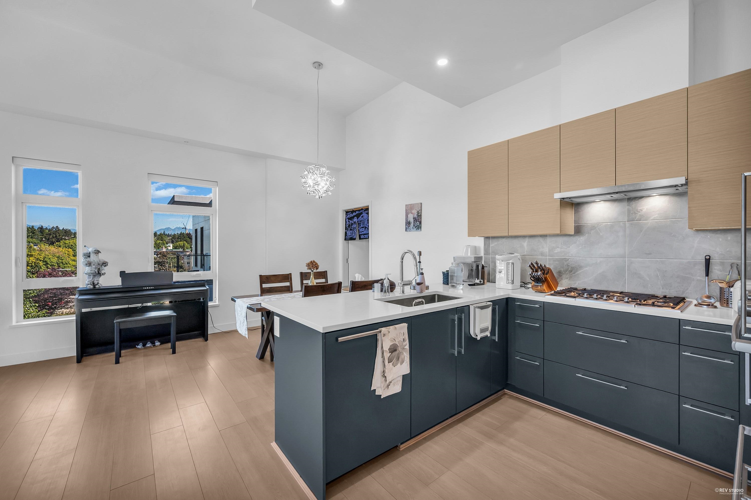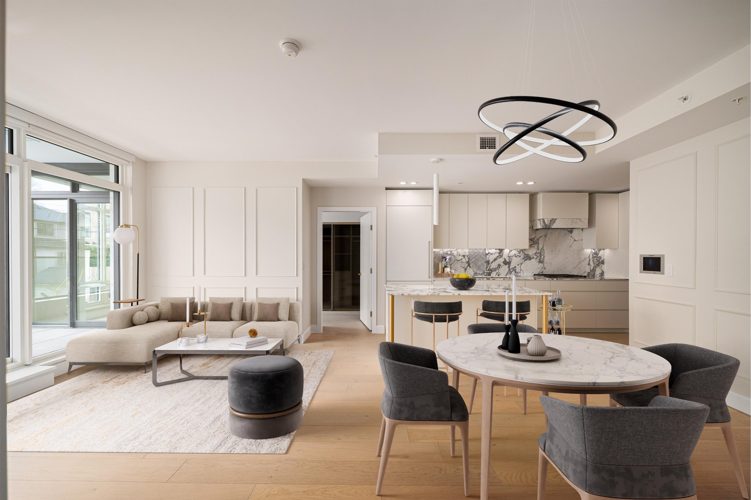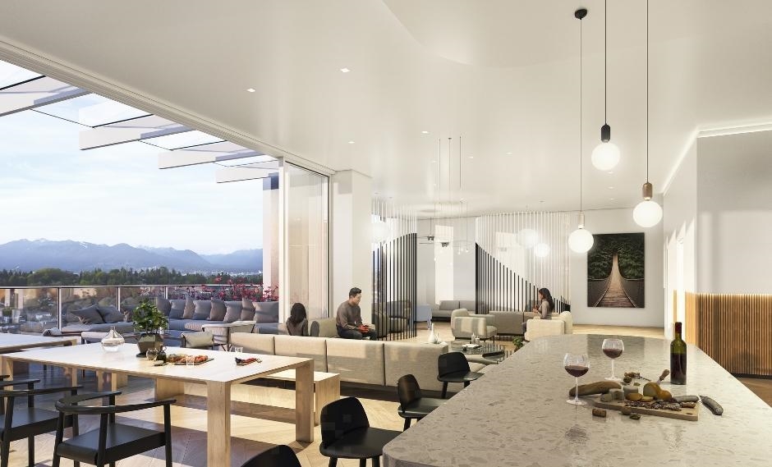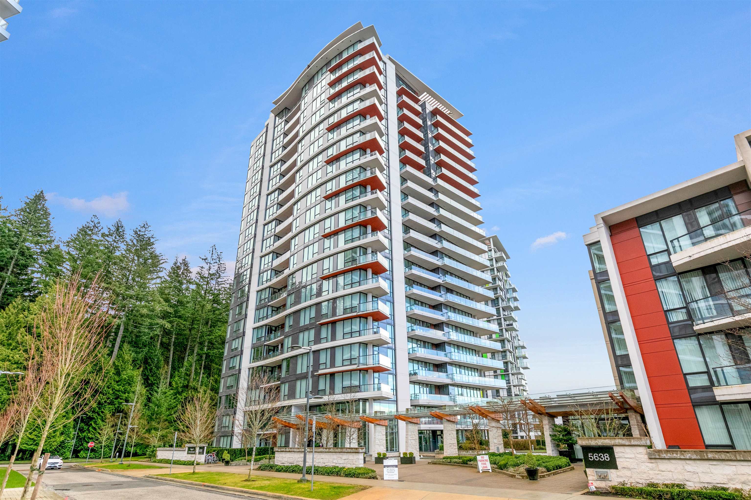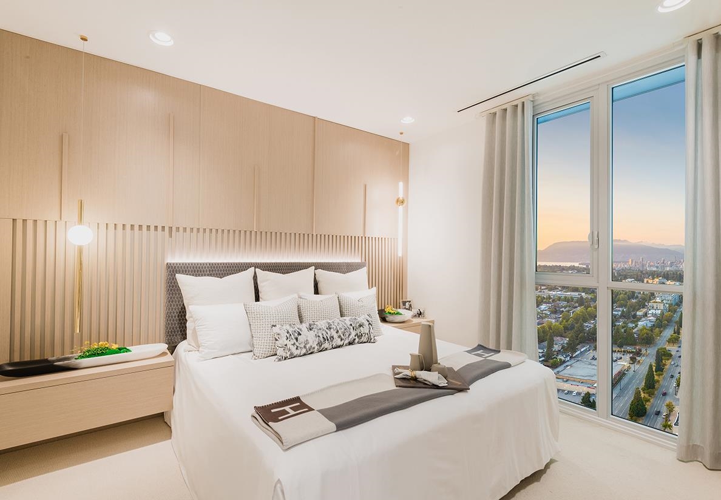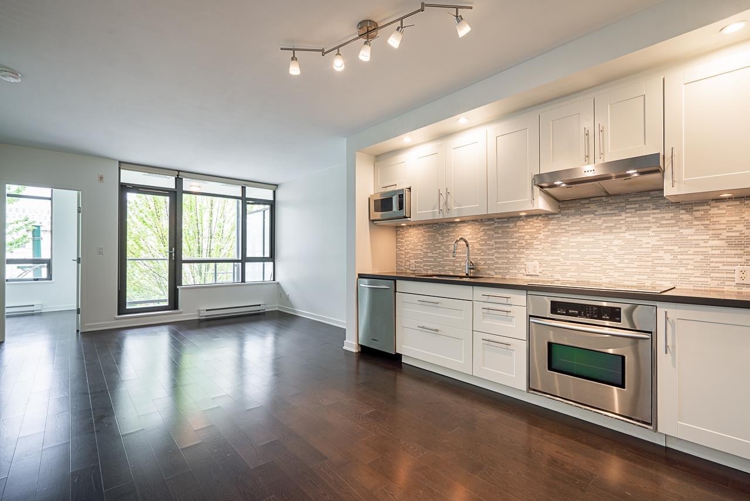- Houseful
- BC
- Vancouver
- Dunbar Southlands
- 3636 W 39th Ave #202
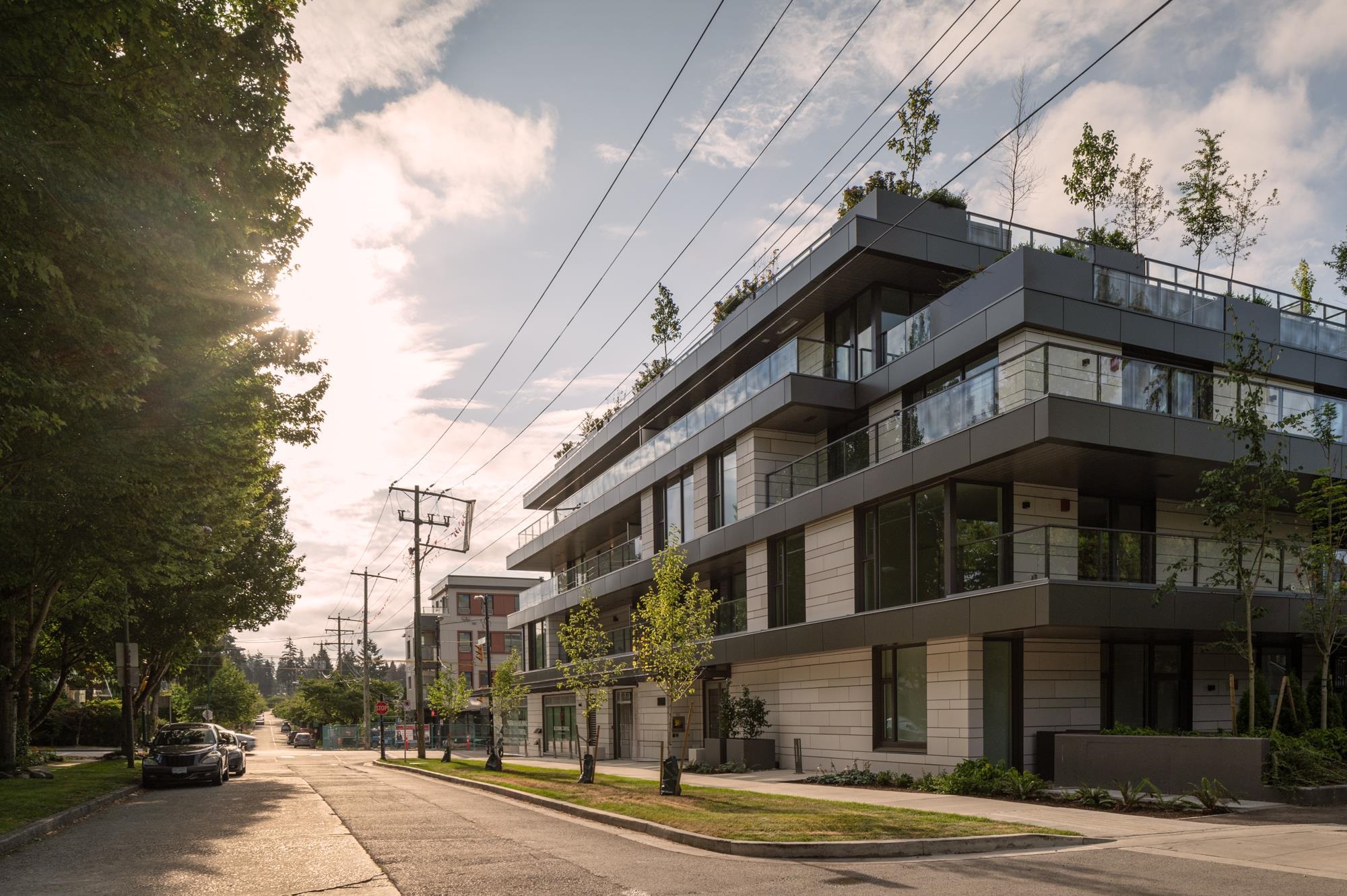
Highlights
Description
- Home value ($/Sqft)$1,504/Sqft
- Time on Houseful
- Property typeResidential
- Neighbourhood
- CommunityShopping Nearby
- Median school Score
- Year built2023
- Mortgage payment
Designed by Taizo Yamamoto, developed by renowned Wesgroup Properties, Dunbar at 39th represents a quiet landmark that is embraced by its neighbourhood. Home 202 is a serene North West Corner suite located on the quiet side of the buidling off of Dunbar, with an abundance of west facing outdoor space. This well laid out home offers 9’ ceilings, two well sized, separated bedrooms and a fully equipped flex space with mud room millwork. Developer upgraded Wolf and Sub Zero appliances, a kitchen with custom pantry wall, waterfall edging, automatic roller shades, custom millwork within all closets along with in-floor heating in all bathrooms. Complete with two secure underground ev ready parking and a private storage locker.
MLS®#R3017878 updated 4 days ago.
Houseful checked MLS® for data 4 days ago.
Home overview
Amenities / Utilities
- Heat source Forced air
- Sewer/ septic Public sewer, sanitary sewer
Exterior
- Construction materials
- Foundation
- Roof
- # parking spaces 2
- Parking desc
Interior
- # full baths 2
- # half baths 1
- # total bathrooms 3.0
- # of above grade bedrooms
- Appliances Washer/dryer, dishwasher, refrigerator, stove, microwave, wine cooler
Location
- Community Shopping nearby
- Area Bc
- Subdivision
- Water source Public
- Zoning description C-2
- Directions E5d797624a1f867be78e975ca8e74f90
Overview
- Basement information None
- Building size 1164.0
- Mls® # R3017878
- Property sub type Apartment
- Status Active
- Tax year 2024
Rooms Information
metric
- Living room 3.327m X 3.429m
Level: Main - Mud room 1.499m X 1.854m
Level: Main - Walk-in closet 2.362m X 3.099m
Level: Main - Bedroom 4.699m X 3.15m
Level: Main - Primary bedroom 2.87m X 3.15m
Level: Main - Foyer 1.473m X 3.099m
Level: Main - Dining room 2.337m X 3.759m
Level: Main
SOA_HOUSEKEEPING_ATTRS
- Listing type identifier Idx

Lock your rate with RBC pre-approval
Mortgage rate is for illustrative purposes only. Please check RBC.com/mortgages for the current mortgage rates
$-4,669
/ Month25 Years fixed, 20% down payment, % interest
$
$
$
%
$
%

Schedule a viewing
No obligation or purchase necessary, cancel at any time
Nearby Homes
Real estate & homes for sale nearby

