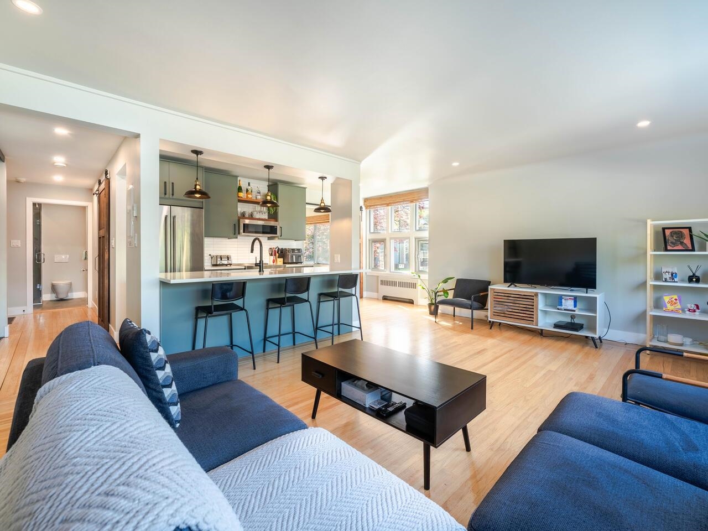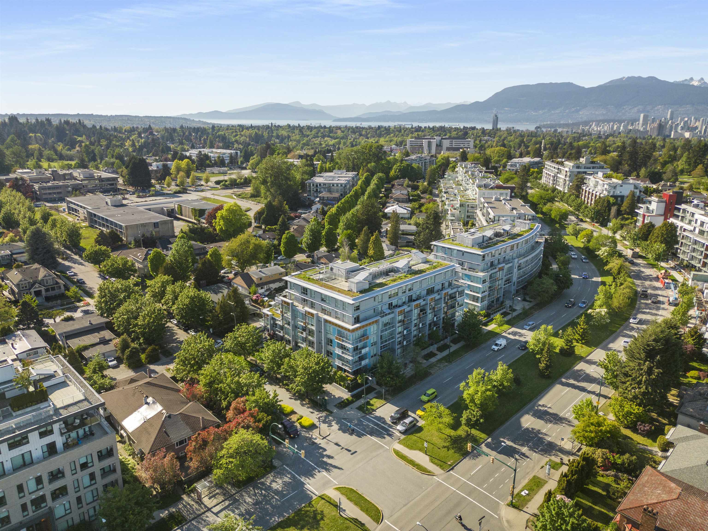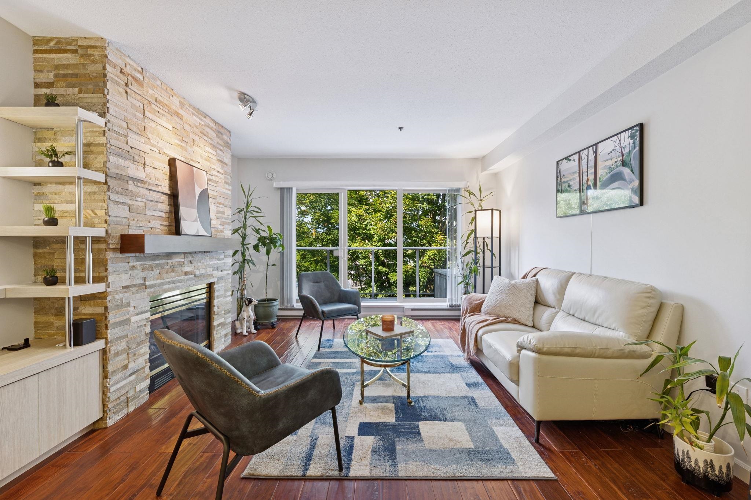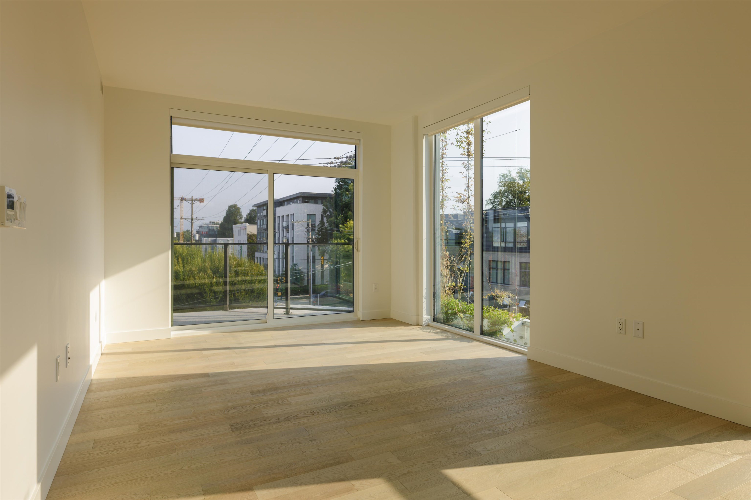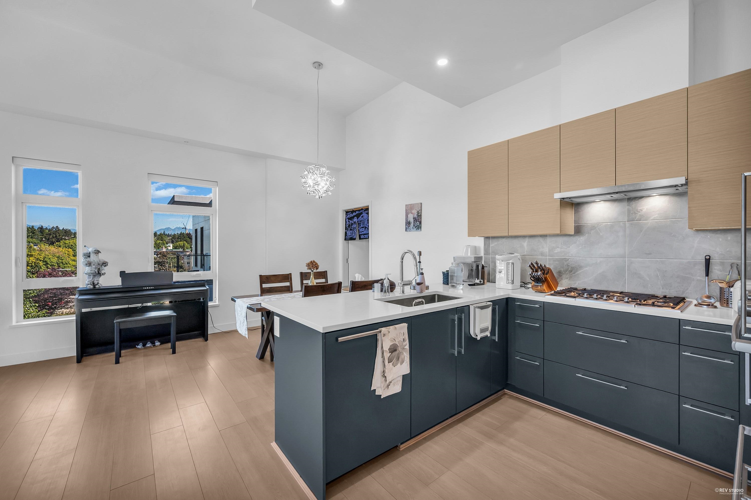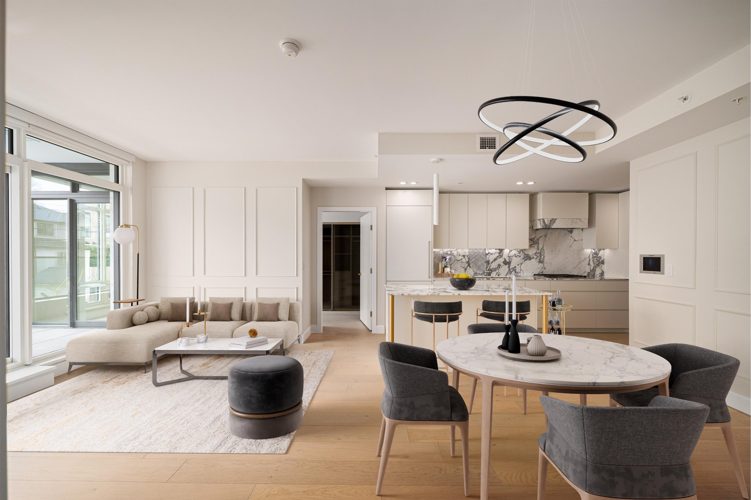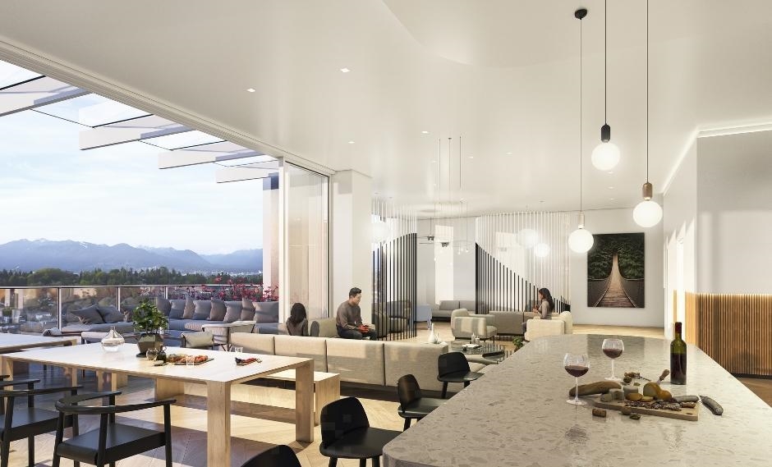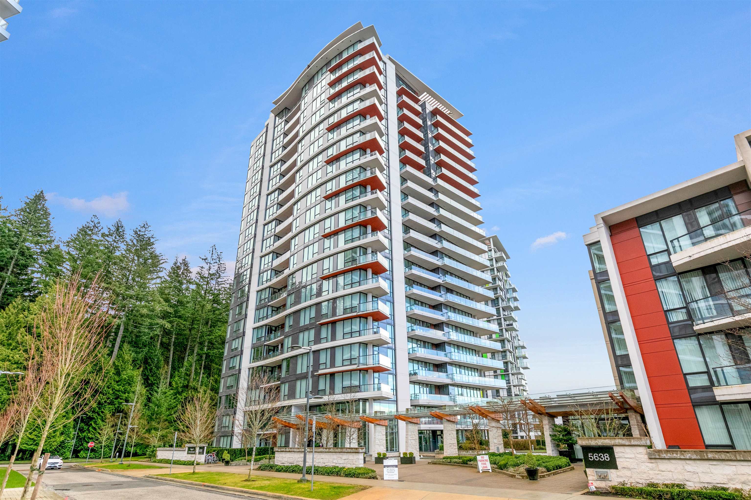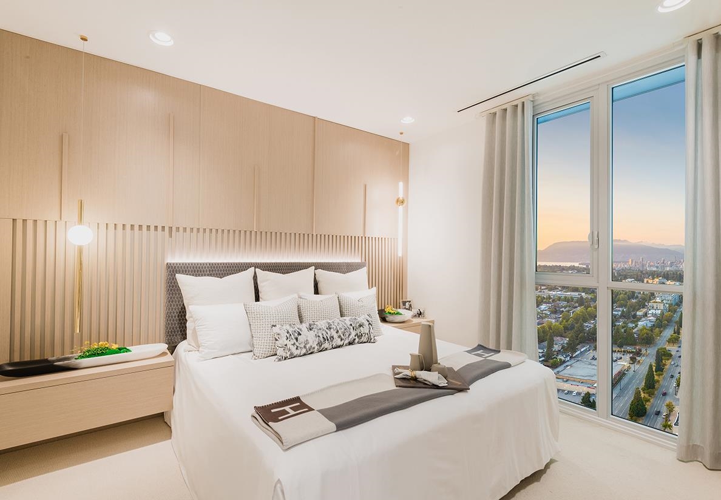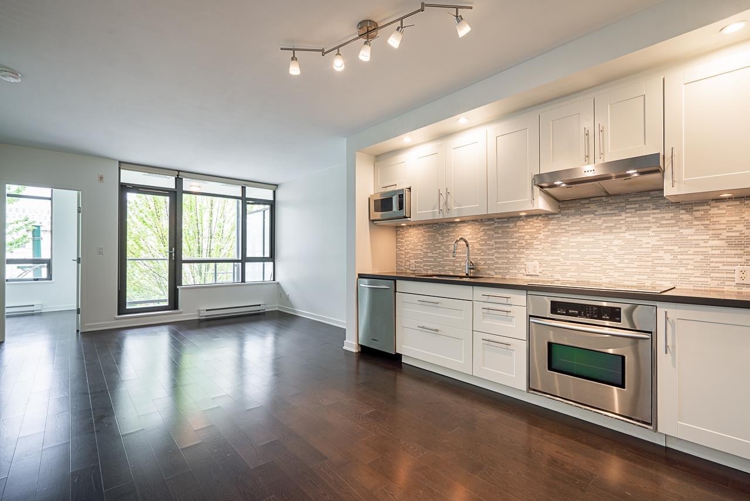- Houseful
- BC
- Vancouver
- Dunbar Southlands
- 3636 W 39th Ave #310
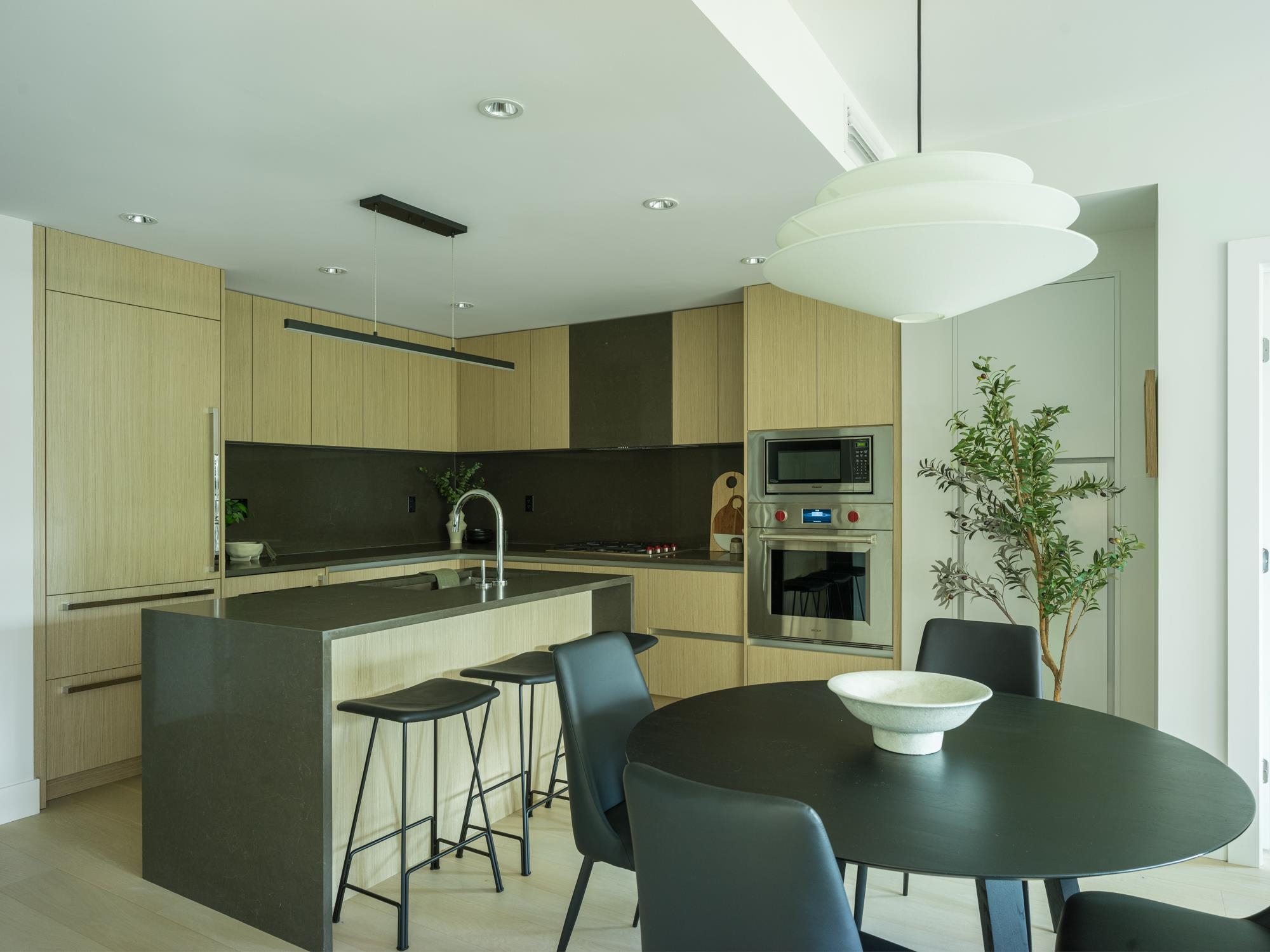
Highlights
Description
- Home value ($/Sqft)$1,443/Sqft
- Time on Houseful
- Property typeResidential
- Neighbourhood
- CommunityShopping Nearby
- Median school Score
- Year built2023
- Mortgage payment
Designed by Taizo Yamamoto, developed by renowned Wesgroup Properties, Dunbar at 39th represents a quiet landmark that is embraced by it's neighbourhood. Home 310 offers quiet, west-exposure and features 1080 sqft of interior space & 150sqft of private patio space. Interiors include 9' ceilings, hardwood flooring, forced air heating and cooling along with full sized W/D and motorized blinds. Wesgroup has thoughtfully appointed each of the remaining homes with developer installed upgrades - Sub-Zero and Wolf integrated appliances, waterfall quartz island, custom millwork in all closets, nu-heat in-floor heating in all bathrooms and a custom designed millwork office flex-space. Set in a storied Dunbar location, the building is complete with concierge and rooftop lounge space.
Home overview
- Heat source Forced air, heat pump
- Sewer/ septic Public sewer, sanitary sewer
- Construction materials
- Foundation
- Roof
- # parking spaces 2
- Parking desc
- # full baths 2
- # half baths 1
- # total bathrooms 3.0
- # of above grade bedrooms
- Community Shopping nearby
- Area Bc
- Subdivision
- View No
- Water source Public
- Zoning description C-2
- Directions E5d797624a1f867be78e975ca8e74f90
- Basement information None
- Building size 1109.0
- Mls® # R3017839
- Property sub type Apartment
- Status Active
- Tax year 2024
- Dining room 2.565m X 3.937m
Level: Main - Bedroom 3.099m X 3.404m
Level: Main - Kitchen 3.404m X 4.572m
Level: Main - Walk-in closet 1.727m X 2.362m
Level: Main - Office 1.549m X 2.489m
Level: Main - Bedroom 2.87m X 4.42m
Level: Main - Foyer 1.092m X 2.515m
Level: Main - Living room 3.073m X 3.378m
Level: Main
- Listing type identifier Idx

$-4,267
/ Month

