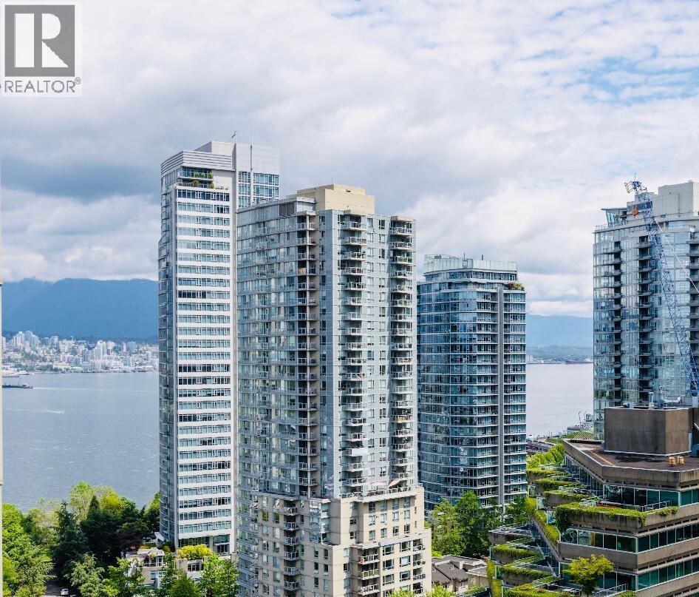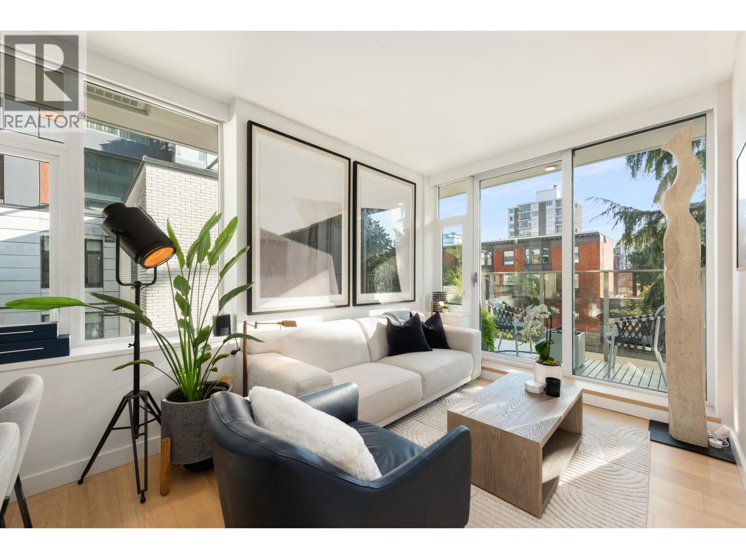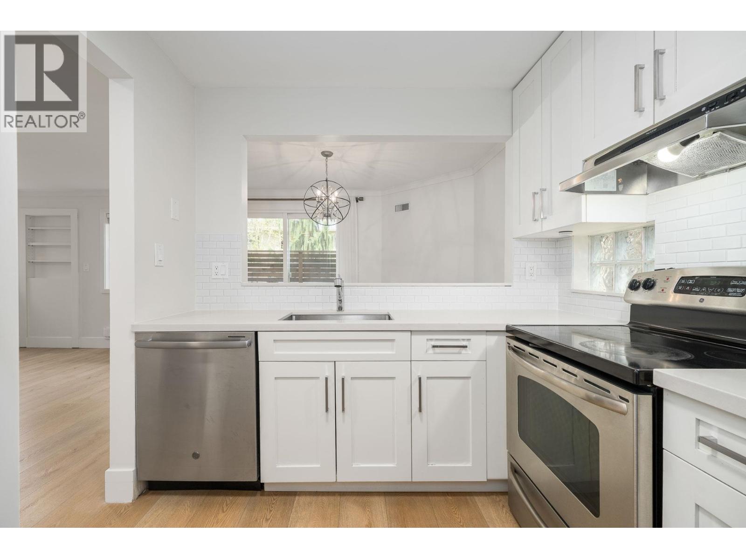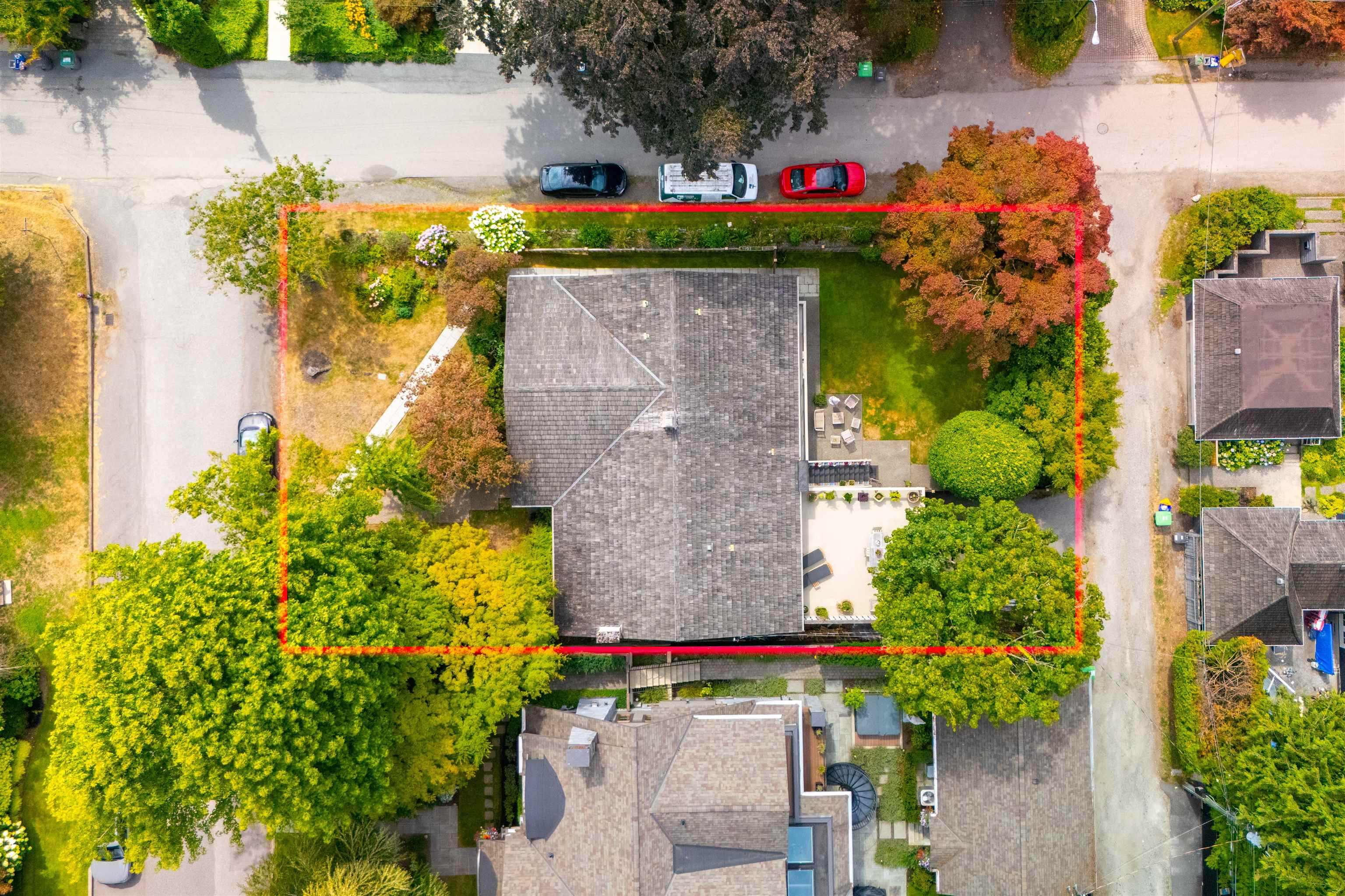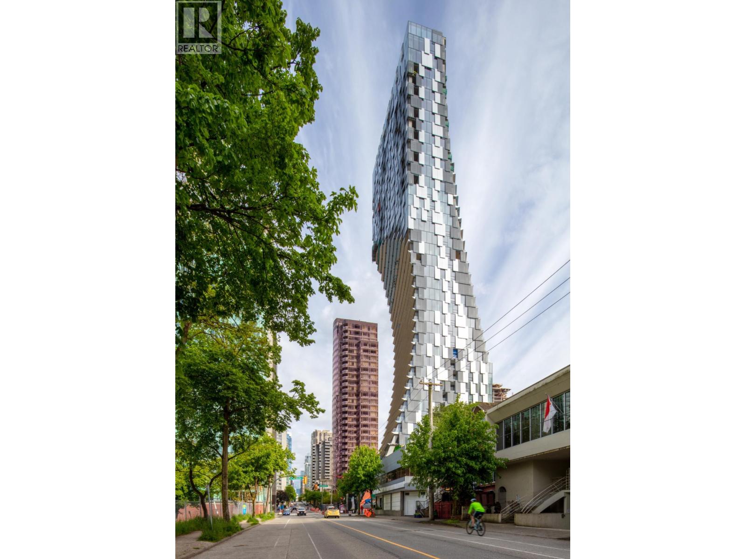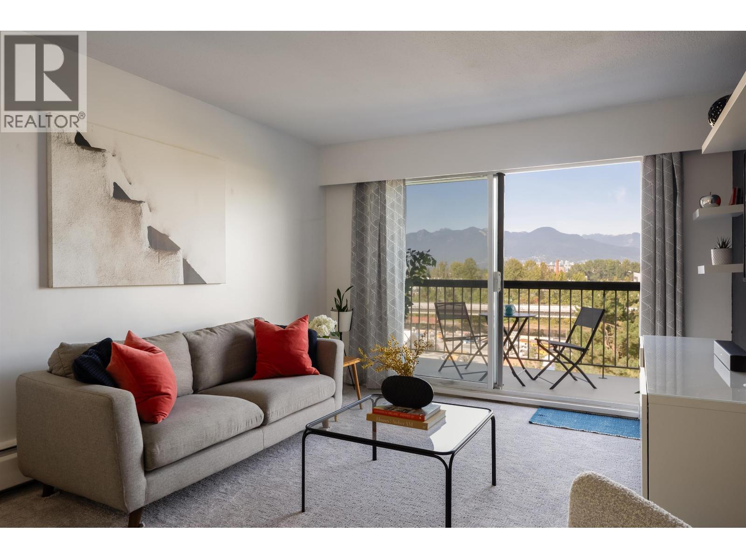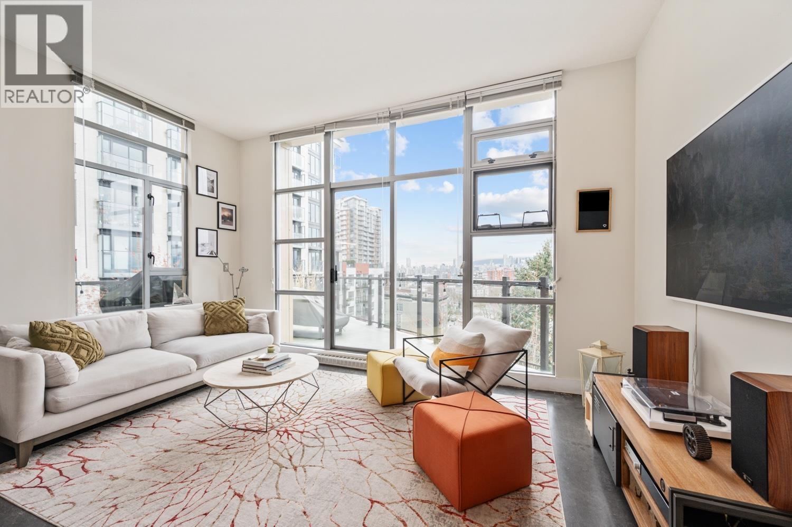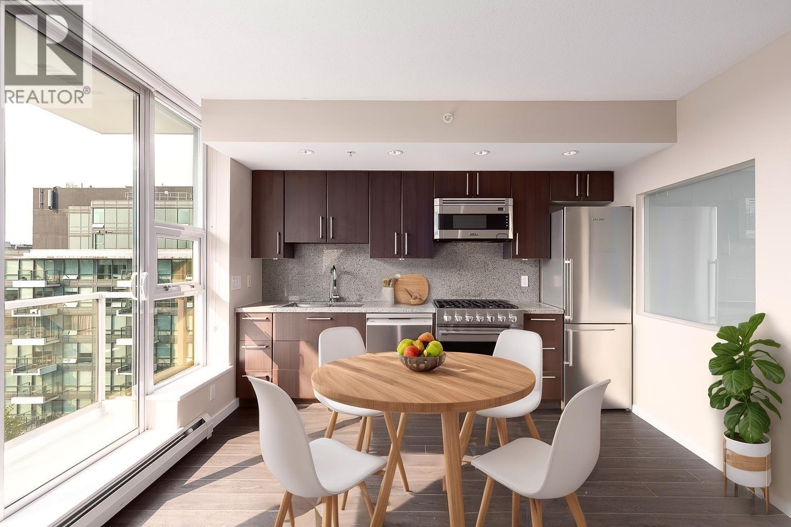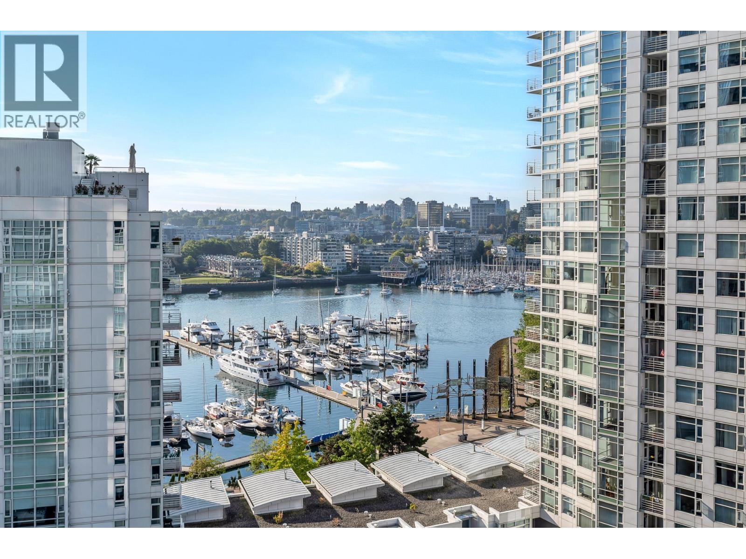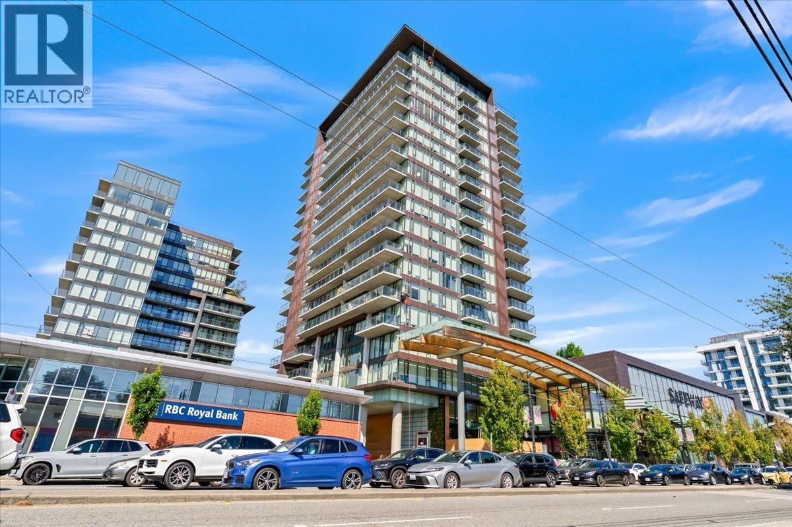- Houseful
- BC
- Vancouver
- Dunbar Southlands
- 3636 West 18th Avenue
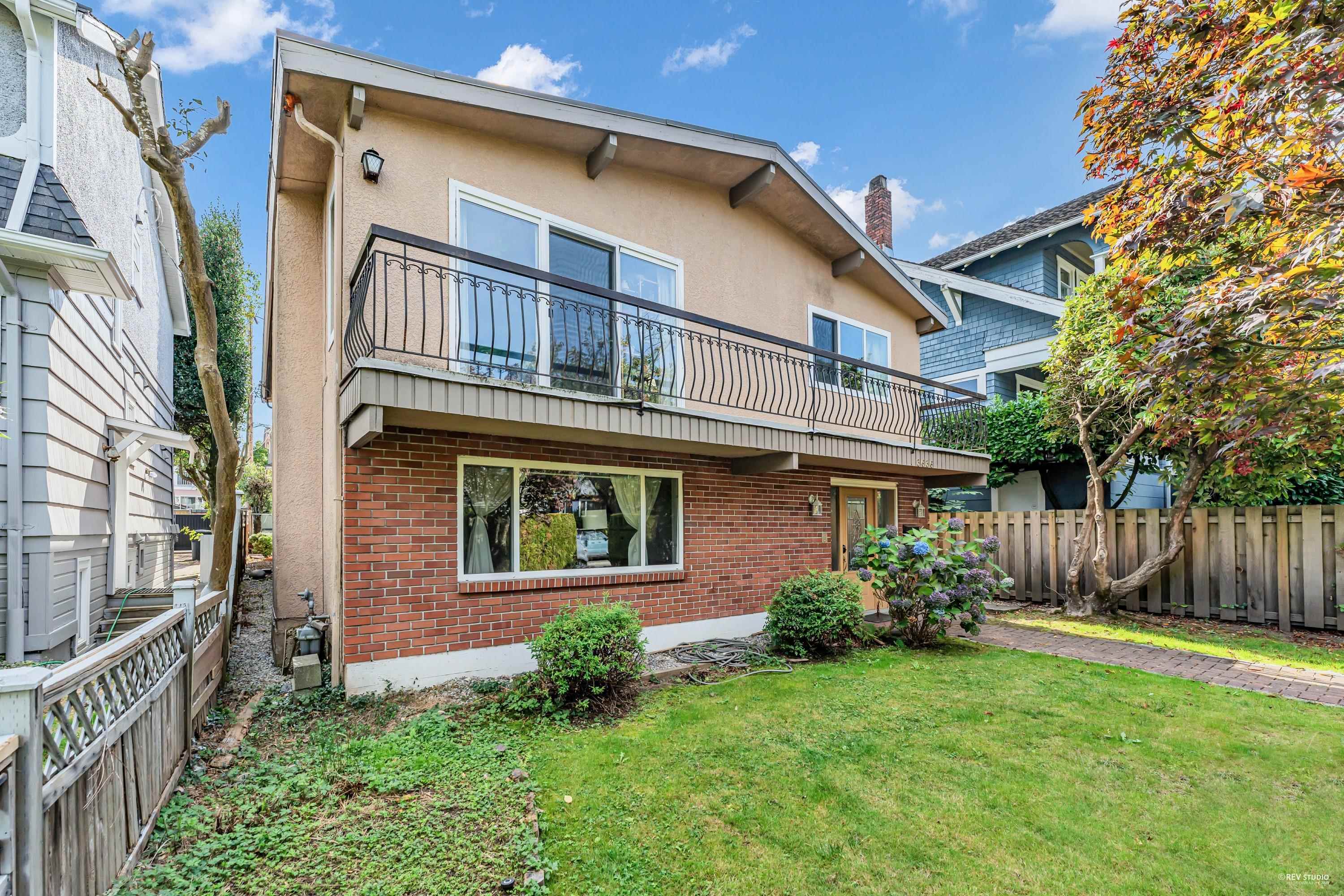
3636 West 18th Avenue
For Sale
New 10 hours
$2,880,000
5 beds
3 baths
2,713 Sqft
3636 West 18th Avenue
For Sale
New 10 hours
$2,880,000
5 beds
3 baths
2,713 Sqft
Highlights
Description
- Home value ($/Sqft)$1,062/Sqft
- Time on Houseful
- Property typeResidential
- Neighbourhood
- CommunityShopping Nearby
- Median school Score
- Year built1971
- Mortgage payment
Cozy 2-level Vancouver Special in the highly sought-after Dunbar area featuring 3 bedrooms up plus a fully finished 2-bedroom suite below—perfect for in-laws or mortgage helper. Previous updates include a new granite & maple kitchen with stainless steel appliances, marble entry, double glazed windows, crown mouldings, laminate & refinished hardwood floors, and bathrooms with granite countertops. Enjoy a large sundeck right off the kitchen with view of private backyard. Located in the Lord Byng catchment, close to schools, transit & shopping. Open House Thurs 10am-12 Sept 25
MLS®#R3050458 updated 45 minutes ago.
Houseful checked MLS® for data 45 minutes ago.
Home overview
Amenities / Utilities
- Heat source Forced air
- Sewer/ septic Public sewer
Exterior
- Construction materials
- Foundation
- Roof
- Parking desc
Interior
- # full baths 3
- # total bathrooms 3.0
- # of above grade bedrooms
- Appliances Washer/dryer, dishwasher, refrigerator, stove
Location
- Community Shopping nearby
- Area Bc
- Water source Public
- Zoning description R1-1
- Directions Be0853fbdf89cee666c9e4e10e3d0bb3
Lot/ Land Details
- Lot dimensions 4575.0
Overview
- Lot size (acres) 0.11
- Basement information None
- Building size 2713.0
- Mls® # R3050458
- Property sub type Single family residence
- Status Active
- Virtual tour
- Tax year 2025
Rooms Information
metric
- Bedroom 2.692m X 4.064m
Level: Above - Dining room 3.048m X 4.115m
Level: Above - Living room 4.115m X 4.826m
Level: Above - Bedroom 2.692m X 4.216m
Level: Above - Primary bedroom 3.353m X 4.216m
Level: Above - Kitchen 2.997m X 5.283m
Level: Above - Family room 4.039m X 5.817m
Level: Main - Bedroom 3.962m X 4.039m
Level: Main - Kitchen 2.591m X 4.191m
Level: Main - Bedroom 3.277m X 4.039m
Level: Main
SOA_HOUSEKEEPING_ATTRS
- Listing type identifier Idx

Lock your rate with RBC pre-approval
Mortgage rate is for illustrative purposes only. Please check RBC.com/mortgages for the current mortgage rates
$-7,680
/ Month25 Years fixed, 20% down payment, % interest
$
$
$
%
$
%

Schedule a viewing
No obligation or purchase necessary, cancel at any time
Nearby Homes
Real estate & homes for sale nearby

