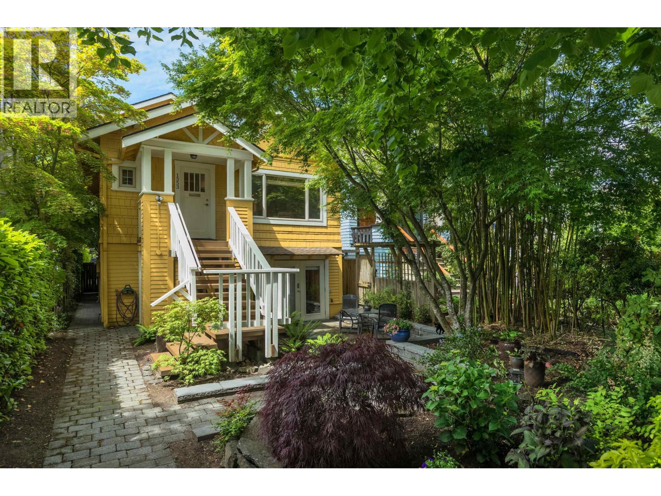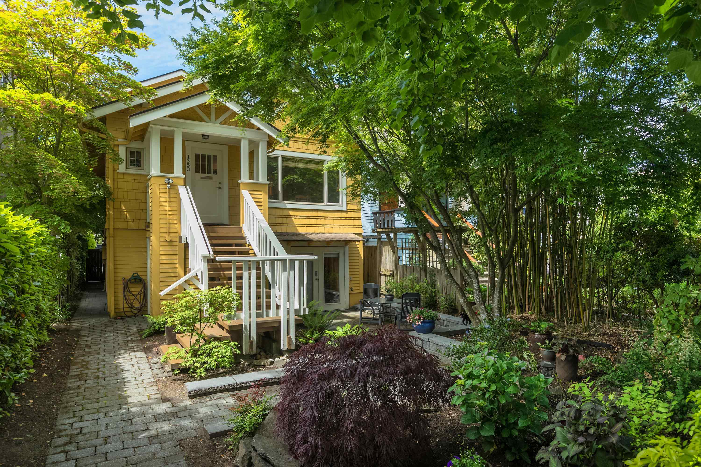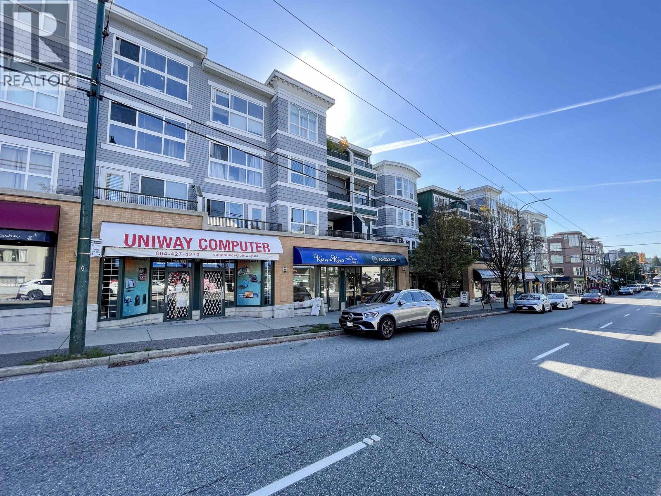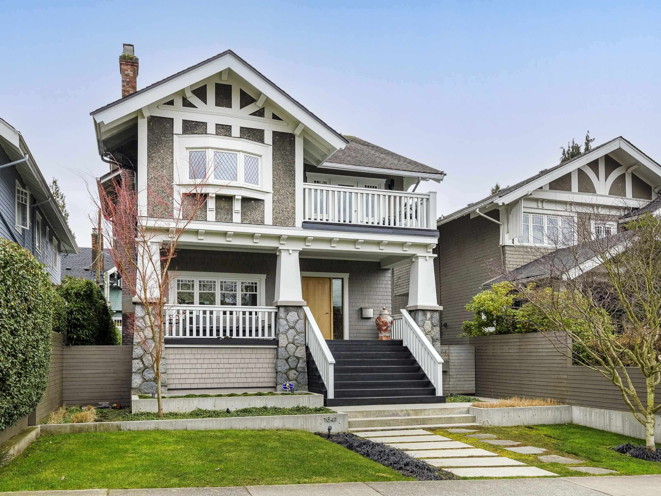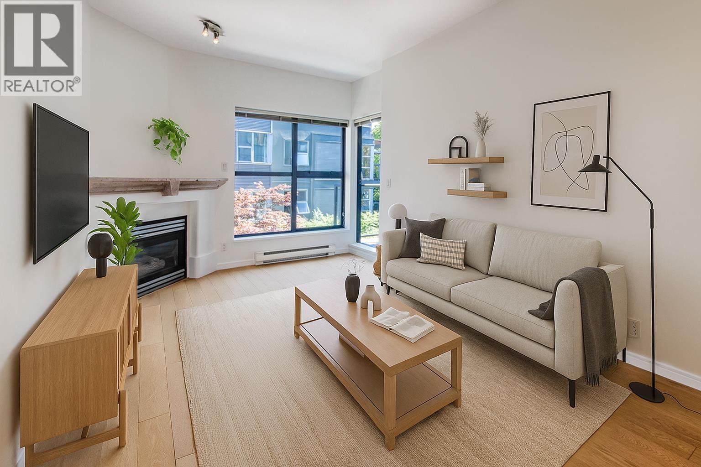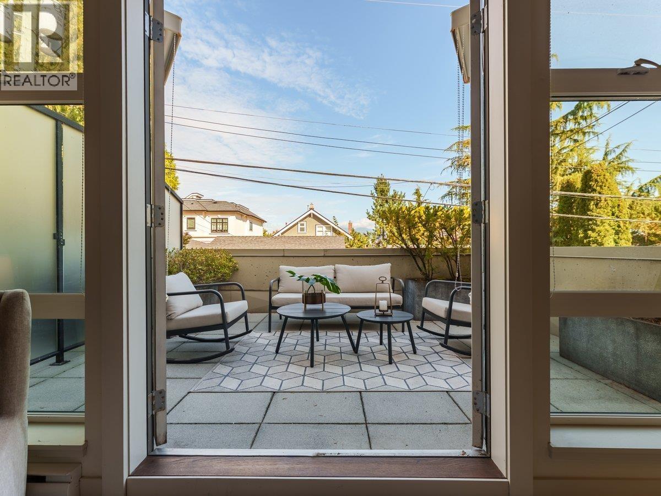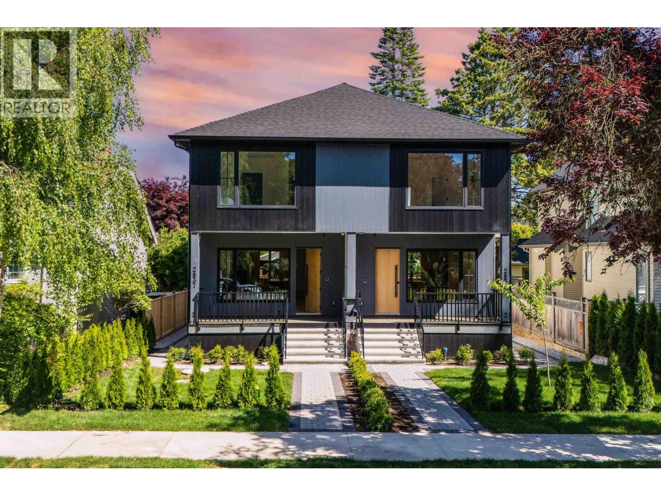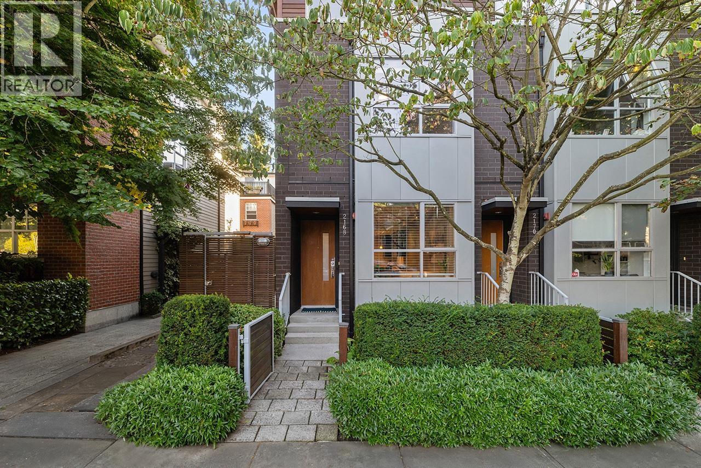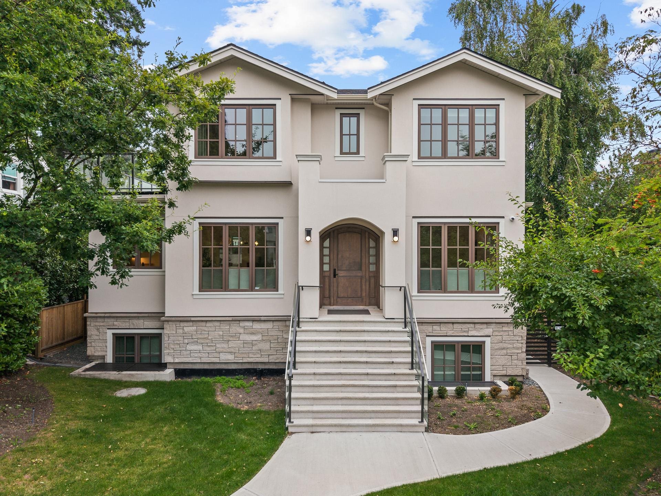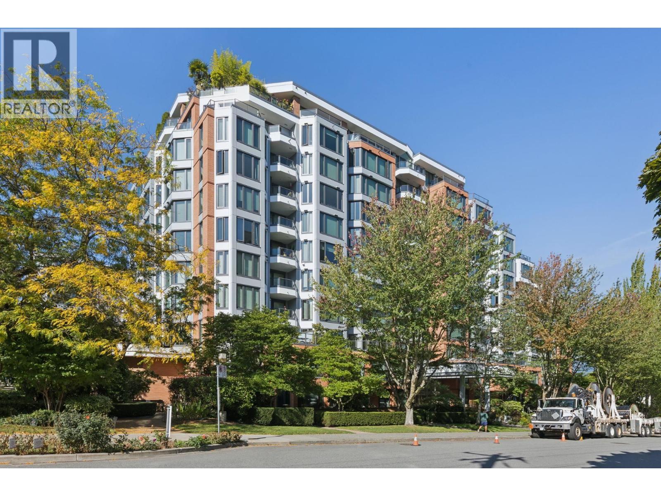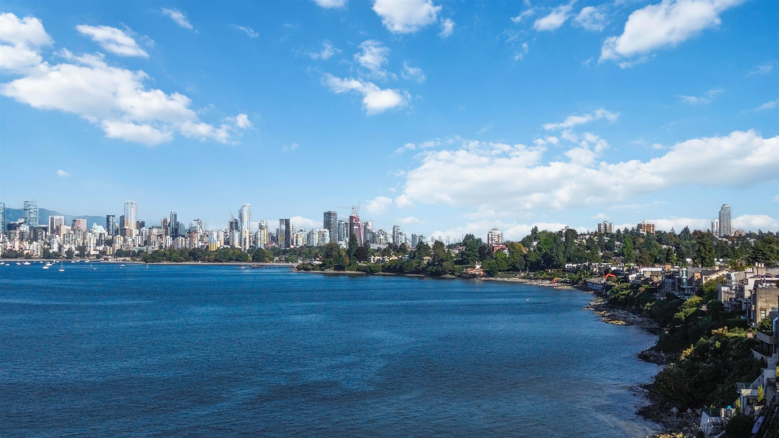
Highlights
Description
- Home value ($/Sqft)$2,394/Sqft
- Time on Houseful
- Property typeResidential
- Neighbourhood
- CommunityShopping Nearby
- Median school Score
- Year built1922
- Mortgage payment
Rare VIEW 3 bdrm/2.5 bath home on one of Vancouver's best kept secrets-Cameron Avenue, a quiet waterfront cul-de-sac north of Pt Grey Rd & steps to the beach! Designer LR & DR w/ HW floors, gas fireplace w/ stone mantle, stunning water views, front to back natural light + sea breezes, gourmet kitchen w/ eating bar opens to sunny family room. Pbdrm w/ 5-pce ensuite, office, private deck & even better views + an oversized sunny back deck on top level and 2 add'I bedrooms & full bath on the entry level. Skylights, tons of built-ins, attached single car garage w/ EV charging, lg crawl space and renovated to the studs & rebuilt in 1999. Stroll to the beach, Royal Van Yacht Club, Jericho Tennis Club, Brock House, trails, nearby shops & restaurants-or simply sit back and watch the boats sail by.
Home overview
- Heat source Natural gas, radiant
- Sewer/ septic Public sewer, sanitary sewer, storm sewer
- Construction materials
- Foundation
- Roof
- # parking spaces 6
- Parking desc
- # full baths 2
- # half baths 1
- # total bathrooms 3.0
- # of above grade bedrooms
- Appliances Washer/dryer, dishwasher, disposal, refrigerator, stove, microwave, oven
- Community Shopping nearby
- Area Bc
- View Yes
- Water source Public
- Zoning description R1-1
- Lot dimensions 2640.0
- Lot size (acres) 0.06
- Basement information Crawl space
- Building size 2193.0
- Mls® # R3052340
- Property sub type Single family residence
- Status Active
- Virtual tour
- Tax year 2025
- Office 3.251m X 2.134m
- Walk-in closet 1.499m X 2.261m
- Primary bedroom 3.251m X 5.385m
- Kitchen 3.988m X 4.14m
Level: Above - Laundry 2.007m X 2.032m
Level: Above - Living room 4.166m X 7.391m
Level: Above - Family room 2.921m X 5.461m
Level: Above - Dining room 2.972m X 5.004m
Level: Above - Foyer 2.997m X 4.775m
Level: Main - Bedroom 2.845m X 2.921m
Level: Main - Bedroom 2.972m X 3.581m
Level: Main
- Listing type identifier Idx

$-14,000
/ Month

