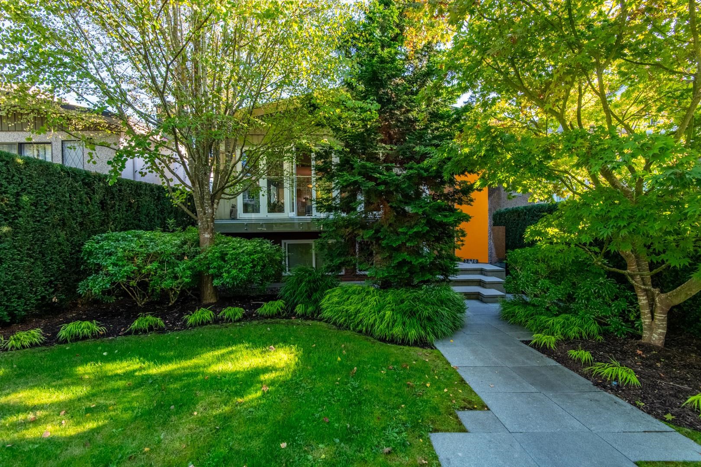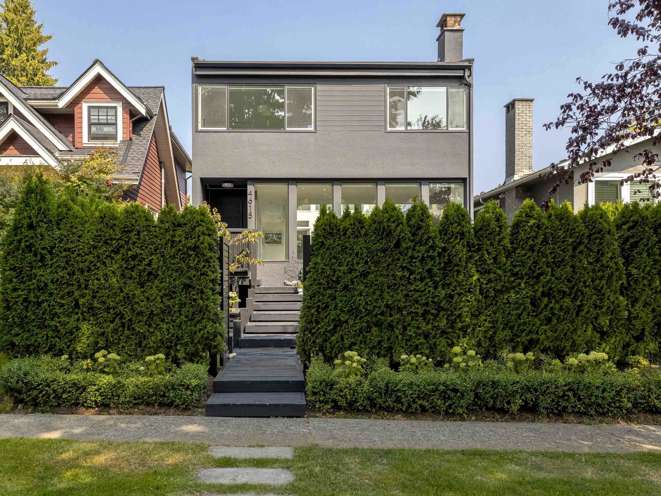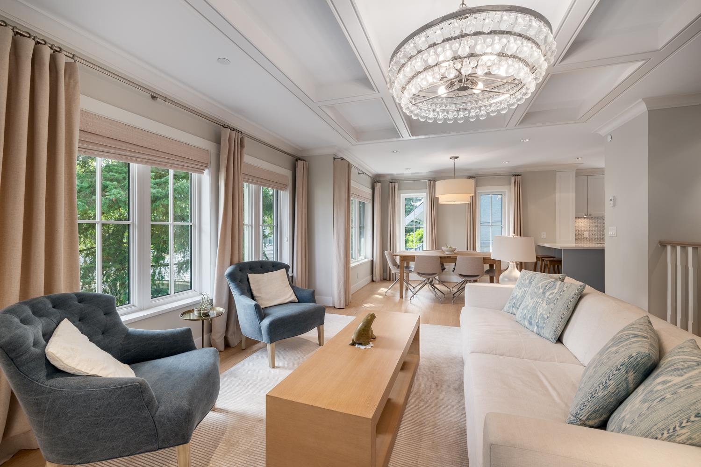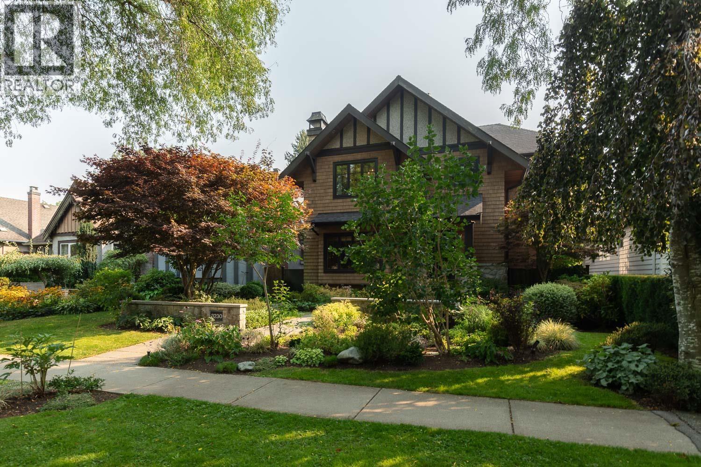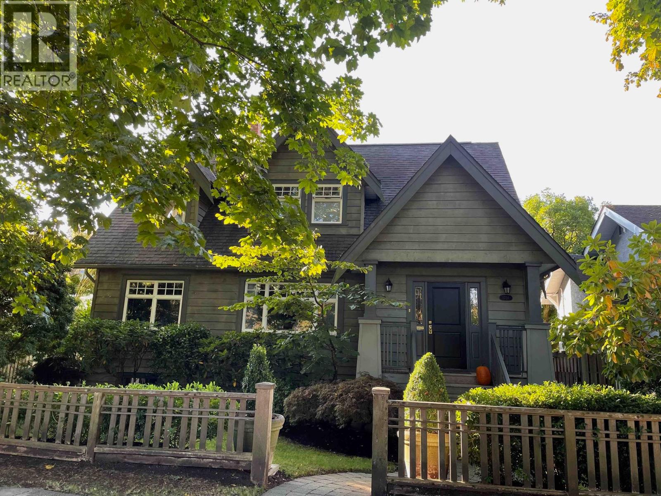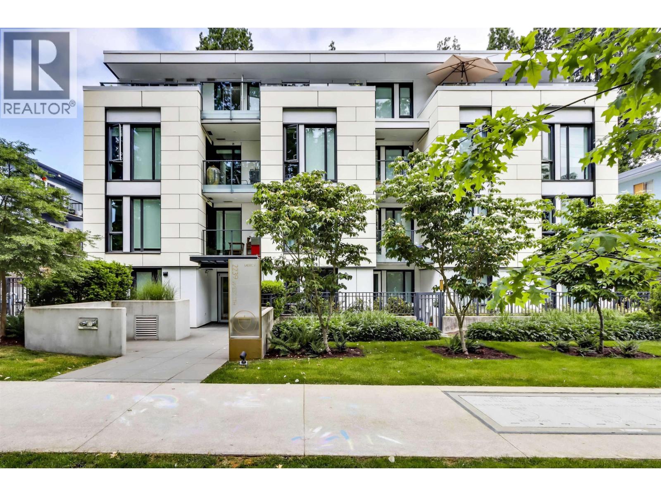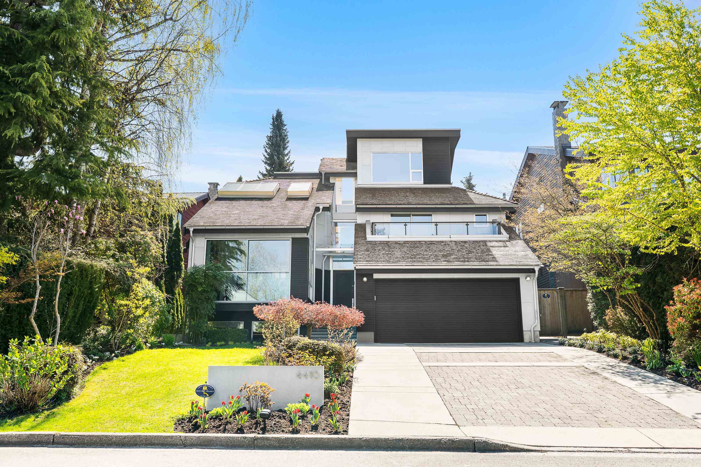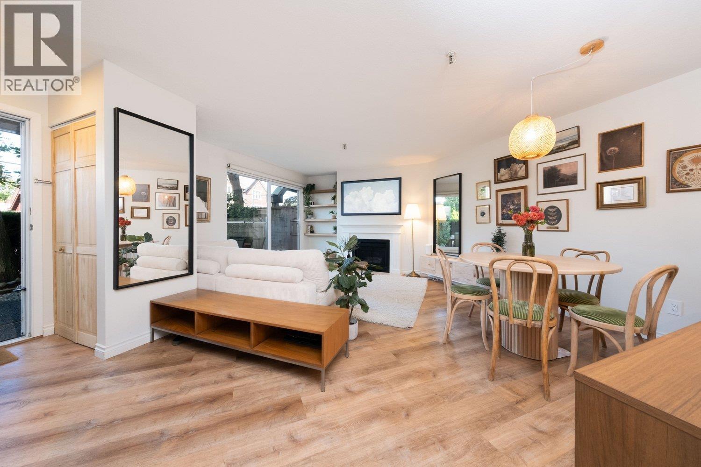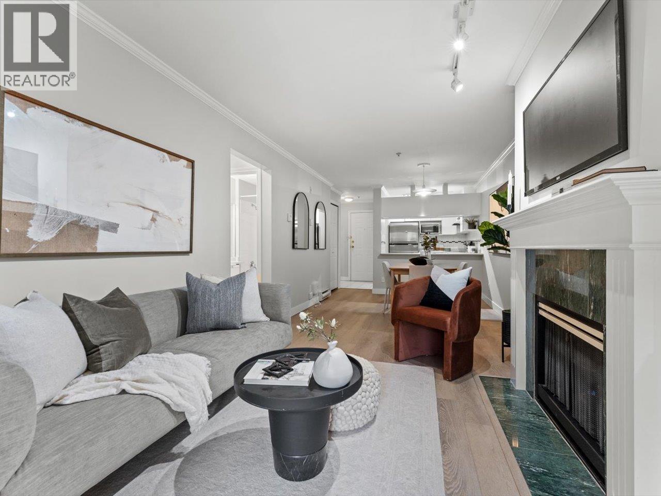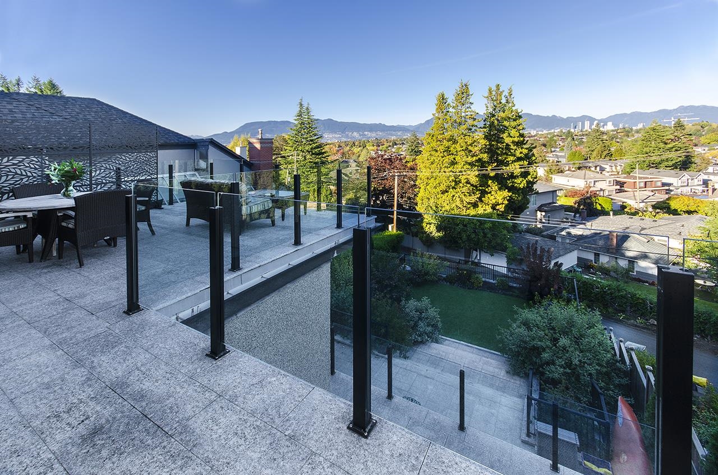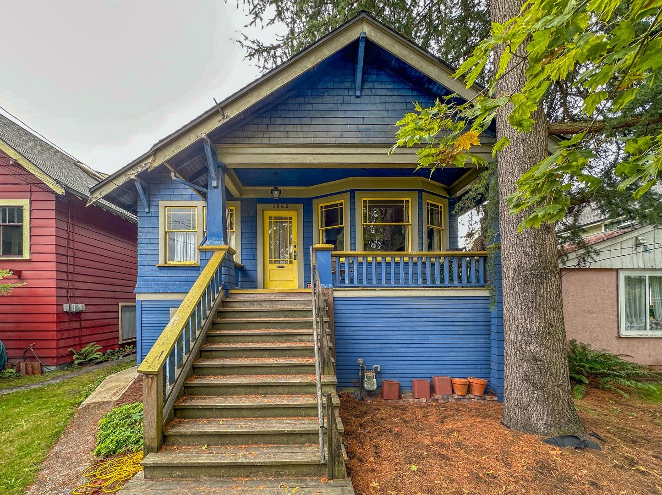
Highlights
Description
- Home value ($/Sqft)$1,169/Sqft
- Time on Houseful
- Property typeResidential
- Neighbourhood
- CommunityShopping Nearby
- Median school Score
- Year built1924
- Mortgage payment
Charming 4 br, 2 bath, Kitsilano character home on a quiet 33' x 110' south facing RT-7 lot w/ lane access in the heart of Kits. Oak hardwood floors & beautiful wood panelled walls in the Lr & Dr w/ Fir floors in the brms & hallway & a kitchen waiting for your decorating ideas. Renovate, rent out or build new on a quiet, tree-lined street, this flat, sunny property is ideal for a custom single-family home w/ coach house, duplex, or 4-plex multi. Enjoy the best of West Side living in the General Gordon & Kitsilano school catchment. Just a short walk to WPGA, Jericho Beach, Spanish Banks, Broadway & W.4th shops & restaurants, & convenient transit to UBC, YVR & downtown. 100 amp breaker panel, high efficiency gas furnace, Navien HWT & hi attic. A rare land value offering w/ flexible options.
Home overview
- Heat source Forced air, natural gas
- Sewer/ septic Public sewer, sanitary sewer
- Construction materials
- Foundation
- Roof
- # parking spaces 2
- Parking desc
- # full baths 2
- # total bathrooms 2.0
- # of above grade bedrooms
- Community Shopping nearby
- Area Bc
- Subdivision
- View No
- Water source Public
- Zoning description Rt-7
- Lot dimensions 3629.45
- Lot size (acres) 0.08
- Basement information Full, partially finished, exterior entry
- Building size 1957.0
- Mls® # R3053357
- Property sub type Single family residence
- Status Active
- Tax year 2025
- Bedroom 3.708m X 3.81m
- Workshop 3.099m X 7.747m
- Walk-in closet 1.6m X 2.667m
- Laundry 1.27m X 2.921m
- Bedroom 3.632m X 3.759m
- Dining room 3.505m X 3.632m
Level: Main - Foyer 1.118m X 2.464m
Level: Main - Pantry 1.422m X 2.261m
Level: Main - Living room 3.632m X 3.937m
Level: Main - Kitchen 3.327m X 3.607m
Level: Main - Bedroom 2.743m X 3.683m
Level: Main - Bedroom 2.718m X 3.912m
Level: Main
- Listing type identifier Idx

$-6,101
/ Month

