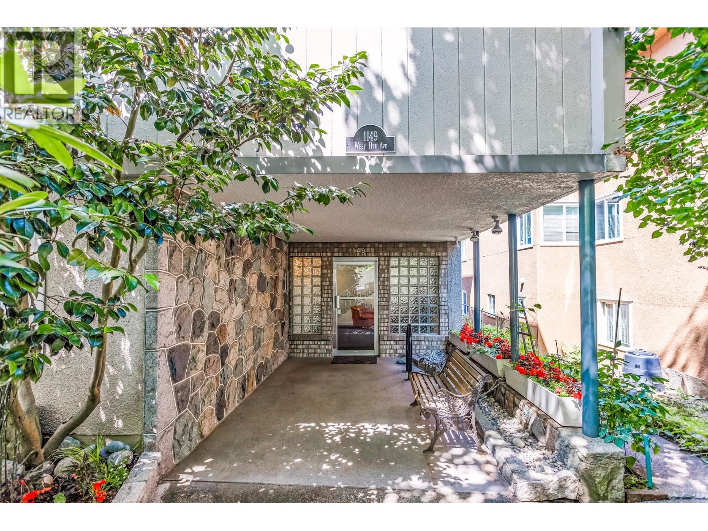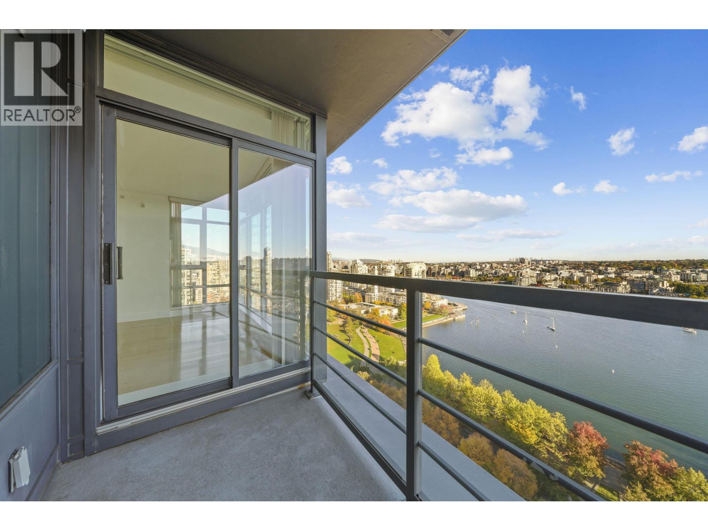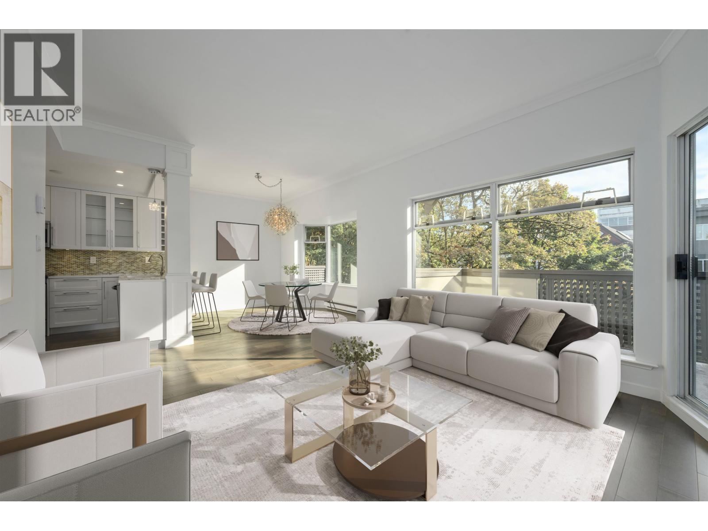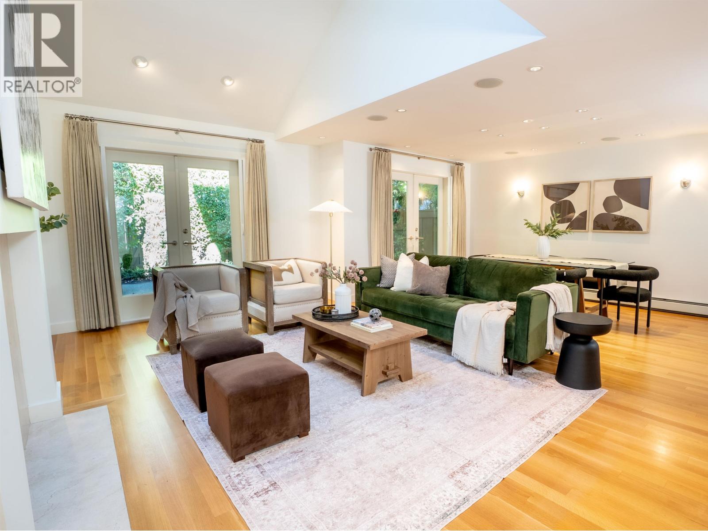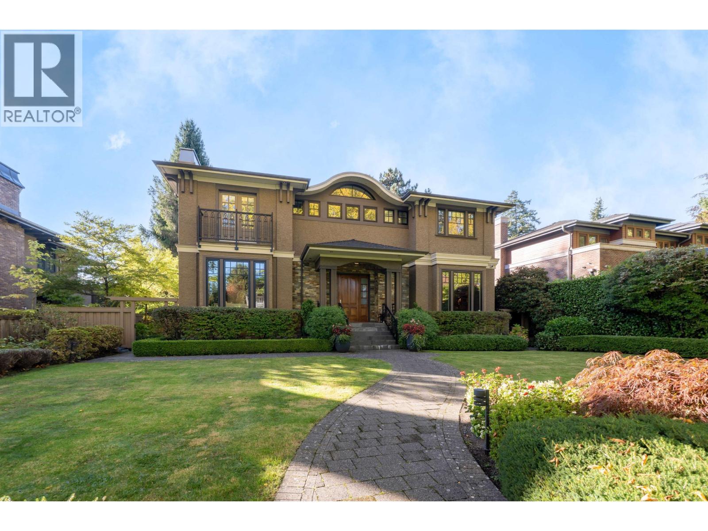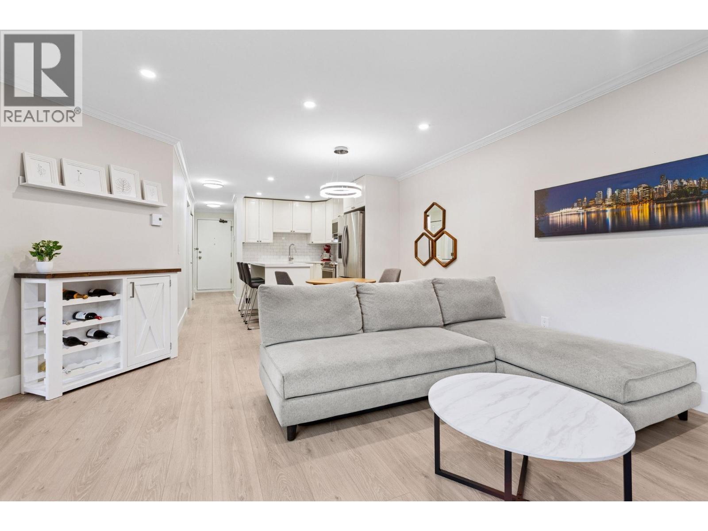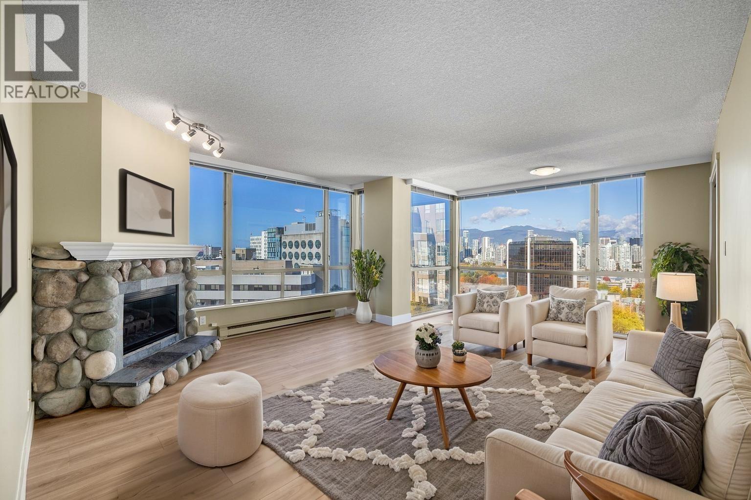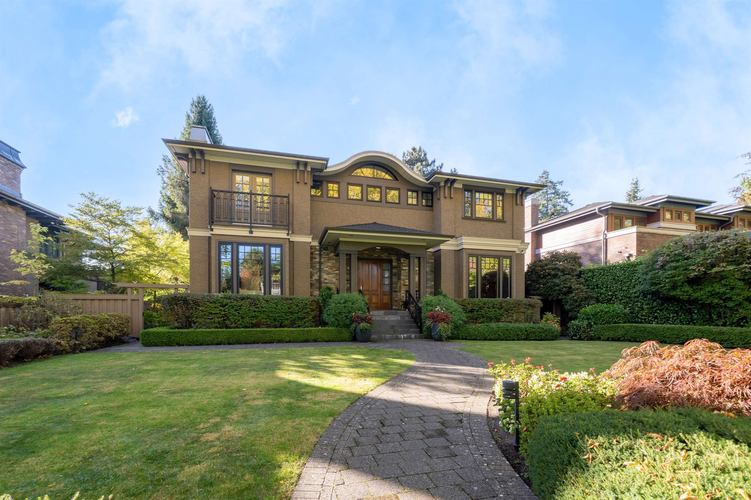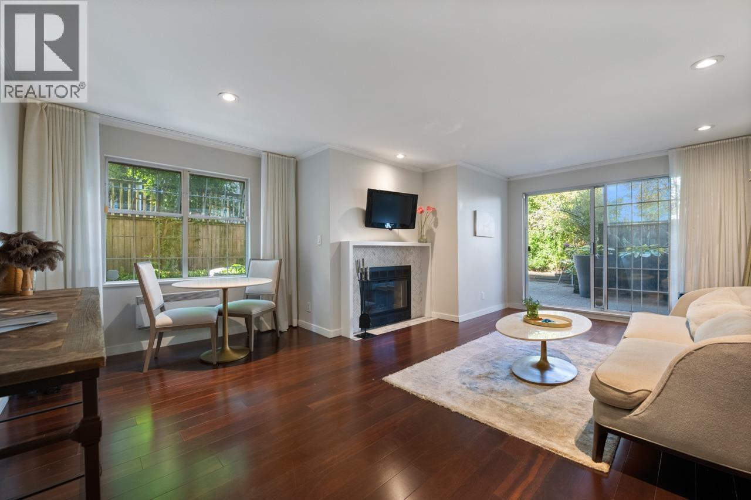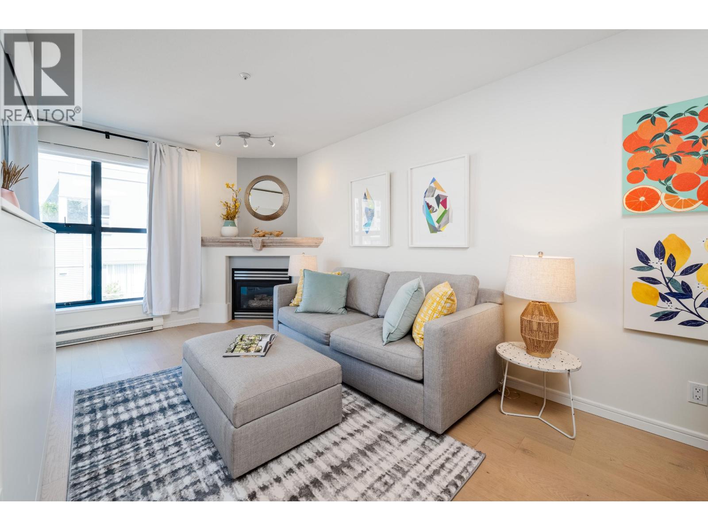- Houseful
- BC
- Vancouver
- Shaughnessy
- 3651 Osler Street
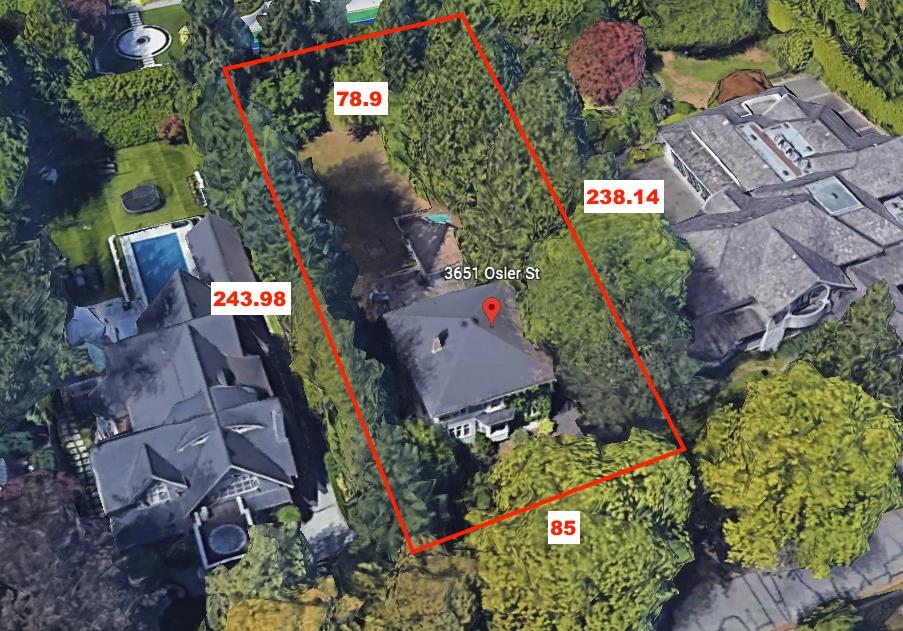
Highlights
Description
- Home value ($/Sqft)$1,512/Sqft
- Time on Houseful
- Property typeResidential
- Neighbourhood
- Median school Score
- Year built1920
- Mortgage payment
Prime property on prestigious Osler St. between Matthews and Balfour in the heart of First Shaughnessy District. Beautiful street appeal and surrounded by newer mansions. 82 x 241 = 19766 sf level lot. Existing 4,200sf Georgian home can be lifted and extended to an approx. 12,000sf dream estate home under the First Shaughnessy retention program. Fantastic location to raise family, close to York House, LFA, short drive to St. George's, UBC, DT and YVR. Tenanted, please do not walk onto the yard w/o notice. House is sold land value only, on an "as-is, where-is" basis.
MLS®#R3037655 updated 2 weeks ago.
Houseful checked MLS® for data 2 weeks ago.
Home overview
Amenities / Utilities
- Heat source Forced air, natural gas
- Sewer/ septic Public sewer
Exterior
- Construction materials
- Foundation
- Roof
- Fencing Fenced
- Parking desc
Interior
- # full baths 2
- # half baths 2
- # total bathrooms 4.0
- # of above grade bedrooms
- Appliances Washer/dryer, dishwasher, refrigerator, stove
Location
- Area Bc
- Water source Public
- Zoning description Fsd
- Directions 382d22191bf6df424aeba1e08483916b
Lot/ Land Details
- Lot dimensions 19766.0
Overview
- Lot size (acres) 0.45
- Basement information Full
- Building size 4220.0
- Mls® # R3037655
- Property sub type Single family residence
- Status Active
- Virtual tour
- Tax year 2025
Rooms Information
metric
- Bedroom 3.048m X 4.369m
Level: Above - Primary bedroom 4.877m X 5.486m
Level: Above - Bedroom 3.658m X 4.115m
Level: Above - Bedroom 3.962m X 4.267m
Level: Above - Den 2.438m X 3.048m
Level: Above - Kitchen 2.438m X 3.658m
Level: Basement - Recreation room 5.182m X 6.096m
Level: Basement - Dining room 4.267m X 4.572m
Level: Main - Conservatory 2.134m X 4.572m
Level: Main - Living room 5.182m X 7.01m
Level: Main - Eating area 1.676m X 3.2m
Level: Main - Den 3.81m X 4.572m
Level: Main - Kitchen 3.658m X 6.096m
Level: Main
SOA_HOUSEKEEPING_ATTRS
- Listing type identifier Idx

Lock your rate with RBC pre-approval
Mortgage rate is for illustrative purposes only. Please check RBC.com/mortgages for the current mortgage rates
$-17,013
/ Month25 Years fixed, 20% down payment, % interest
$
$
$
%
$
%

Schedule a viewing
No obligation or purchase necessary, cancel at any time
Nearby Homes
Real estate & homes for sale nearby

