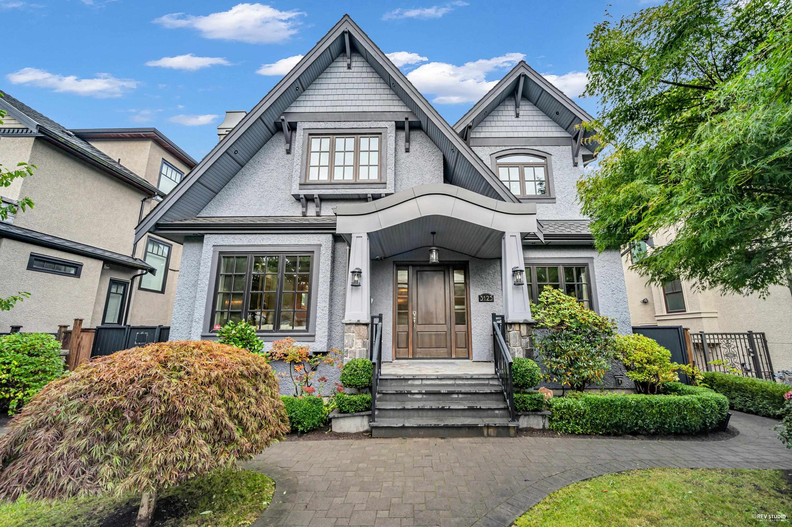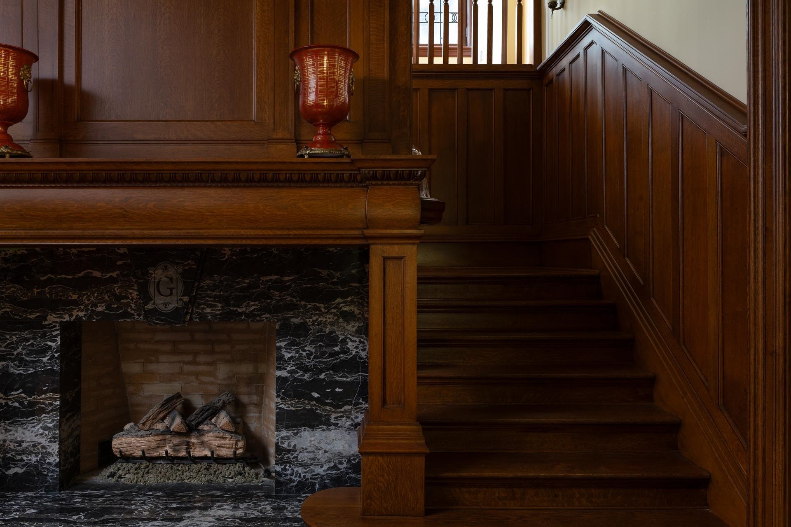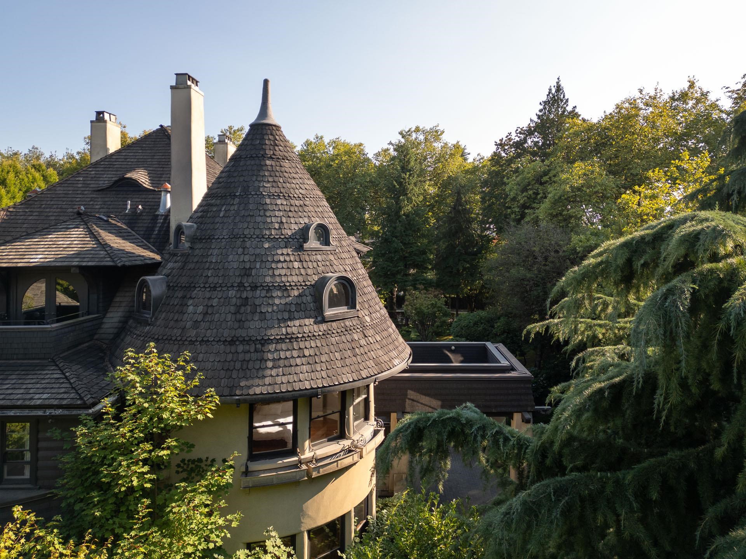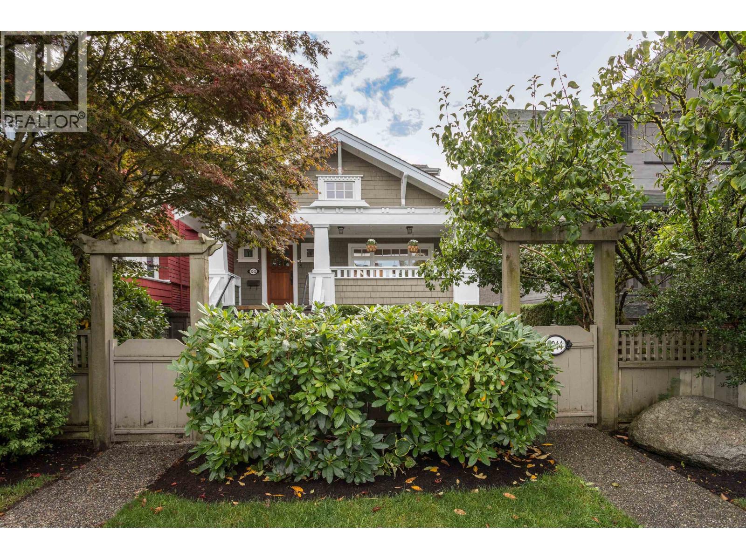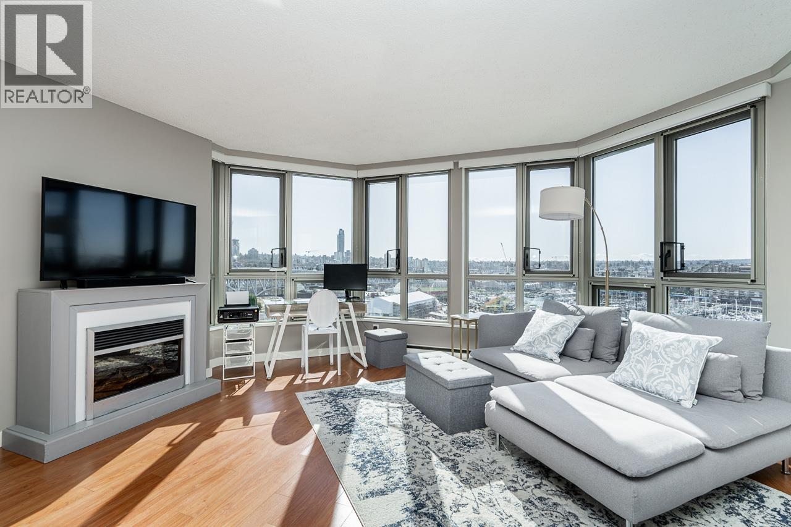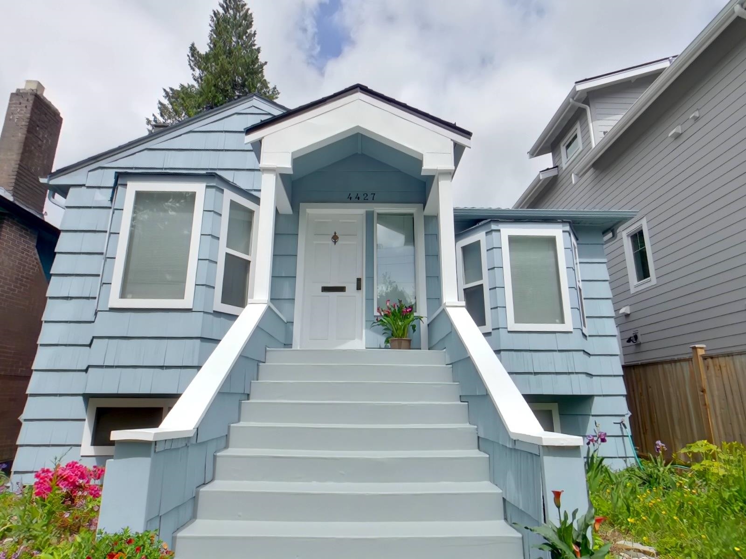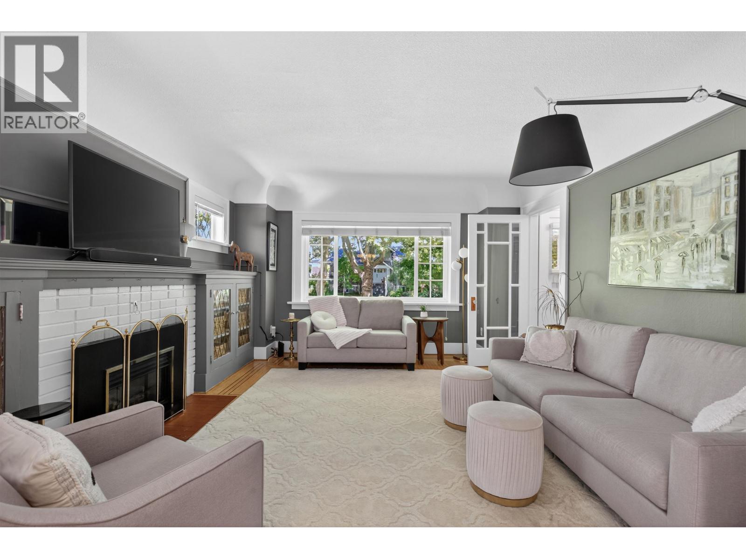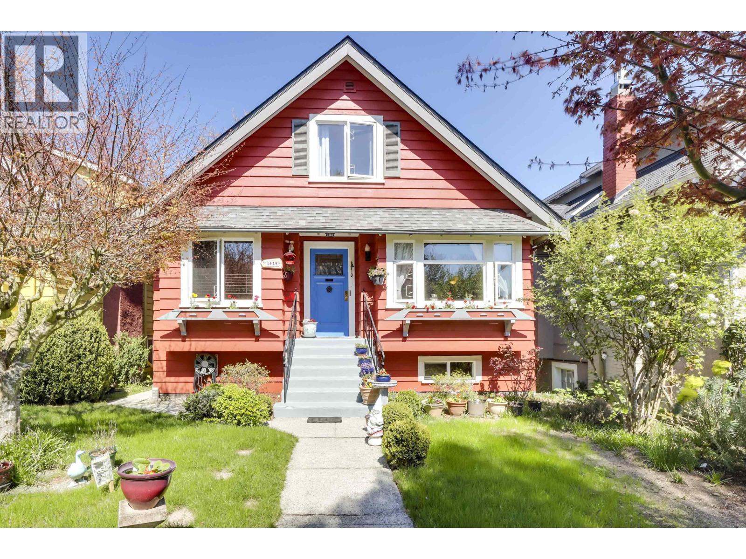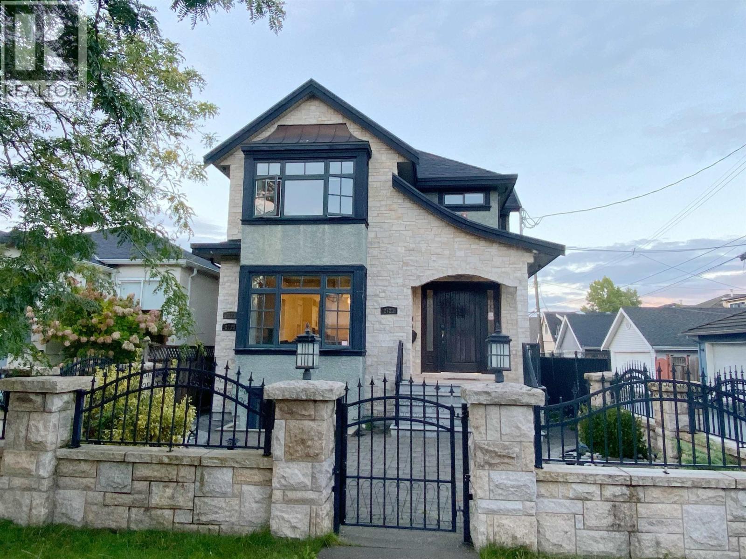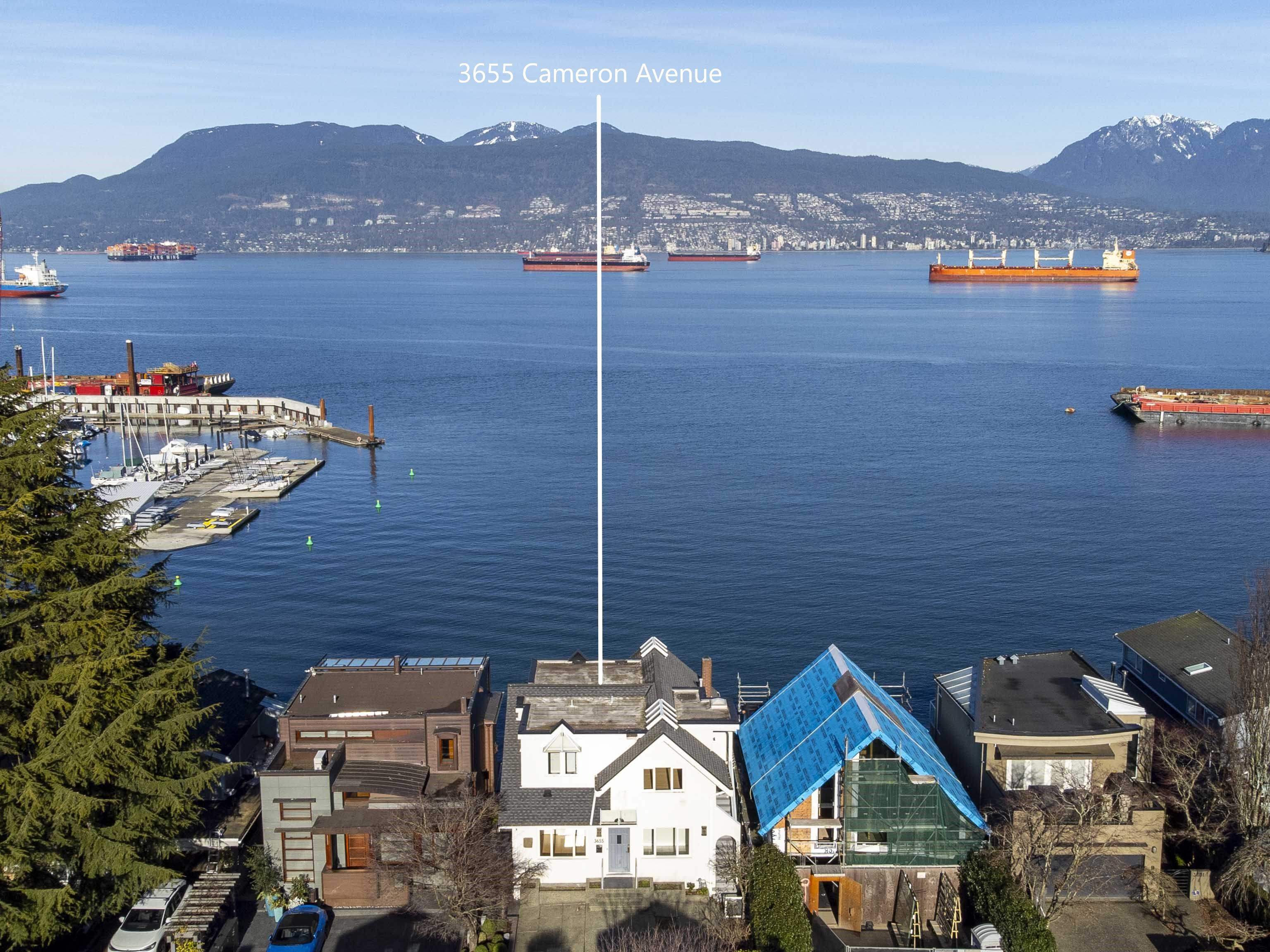
Highlights
Description
- Home value ($/Sqft)$2,522/Sqft
- Time on Houseful
- Property typeResidential
- Neighbourhood
- CommunityShopping Nearby
- Median school Score
- Year built1925
- Mortgage payment
Waterfront residence located in one of Vancouver's most exclusive enclaves. This 3-level 3,093 square foot home offers 4 bedrooms and 3 bathrooms, perfectly positioned to capture stunning panoramic views of the ocean, mountains, and city skyline. Spacious principal rooms on main with an open concept floorplan. Above you will find a 1 bed suite with fully equipped kitchen. Below features 2 beds including master retreat w/ ensuite. Step directly from your back patio stairs onto the shoreline, where the private setting meets the ocean. Move in ready, and also presents exciting renovation potential. Whether you're enjoying morning coffee with ocean views or watching spectacular sunsets, this Kitsilano property provides an unparalleled coastal living experience.
Home overview
- Heat source Baseboard, forced air, natural gas
- Sewer/ septic Public sewer, sanitary sewer
- Construction materials
- Foundation
- Roof
- # parking spaces 2
- Parking desc
- # full baths 3
- # total bathrooms 3.0
- # of above grade bedrooms
- Appliances Washer/dryer, dishwasher, refrigerator, stove
- Community Shopping nearby
- Area Bc
- View Yes
- Water source Public
- Zoning description R1-1
- Lot dimensions 2607.0
- Lot size (acres) 0.06
- Basement information Finished
- Building size 3093.0
- Mls® # R3035584
- Property sub type Single family residence
- Status Active
- Tax year 2025
- Living room 5.309m X 3.632m
Level: Above - Eating area 2.946m X 3.581m
Level: Above - Bedroom 4.369m X 3.785m
Level: Above - Flex room 3.327m X 4.039m
Level: Above - Bedroom 2.946m X 2.718m
Level: Basement - Dining room 2.134m X 1.803m
Level: Basement - Family room 3.708m X 3.785m
Level: Basement - Primary bedroom 3.886m X 3.734m
Level: Basement - Laundry 3.327m X 3.734m
Level: Basement - Walk-in closet 1.067m X 1.778m
Level: Basement - Bedroom 3.454m X 3.454m
Level: Main - Living room 5.664m X 4.902m
Level: Main - Dining room 2.972m X 3.632m
Level: Main - Eating area 2.515m X 3.454m
Level: Main - Foyer 2.337m X 3.708m
Level: Main - Kitchen 2.616m X 3.835m
Level: Main
- Listing type identifier Idx

$-20,800
/ Month

