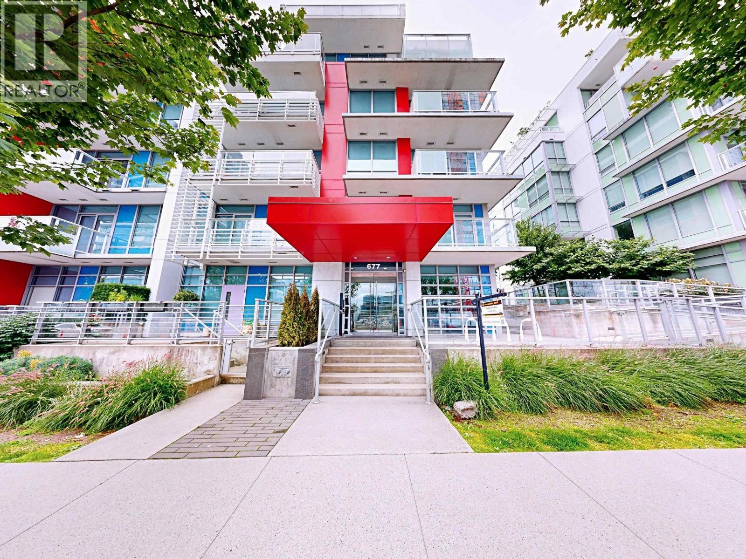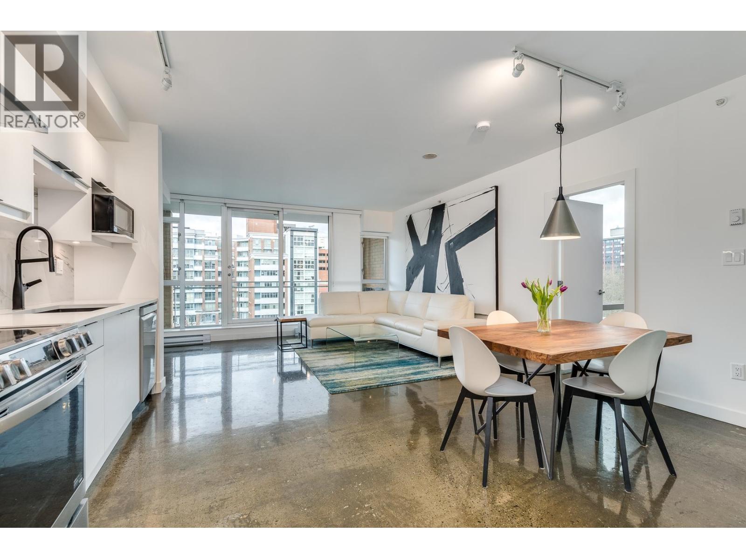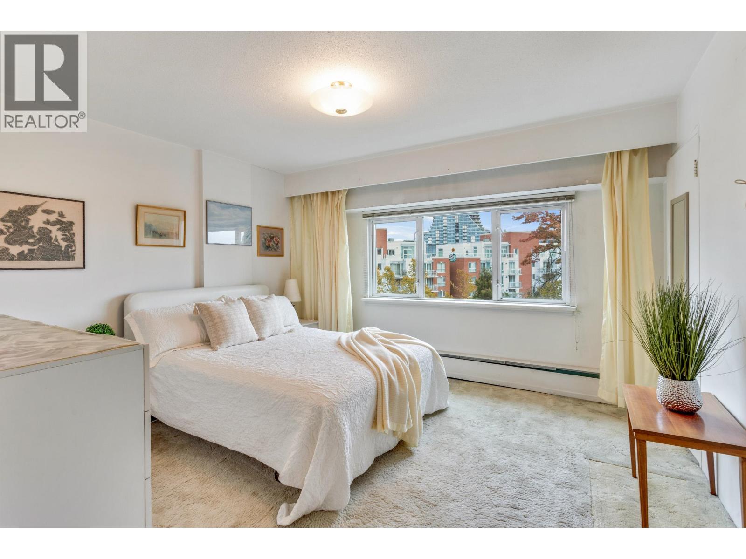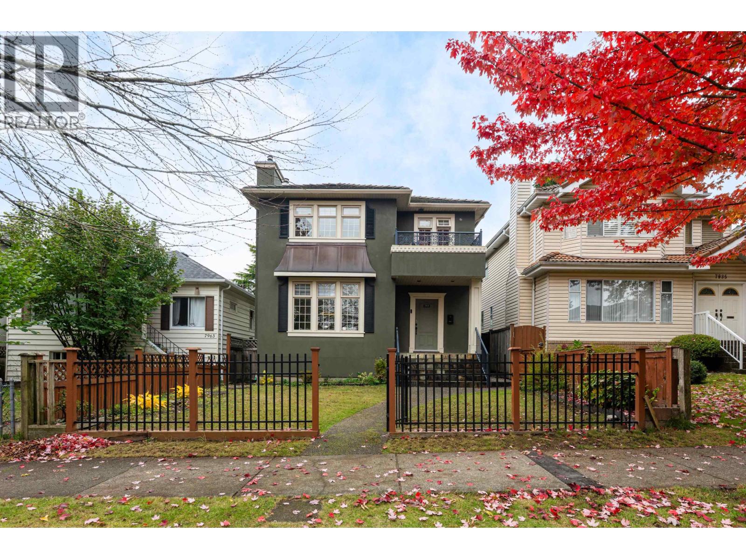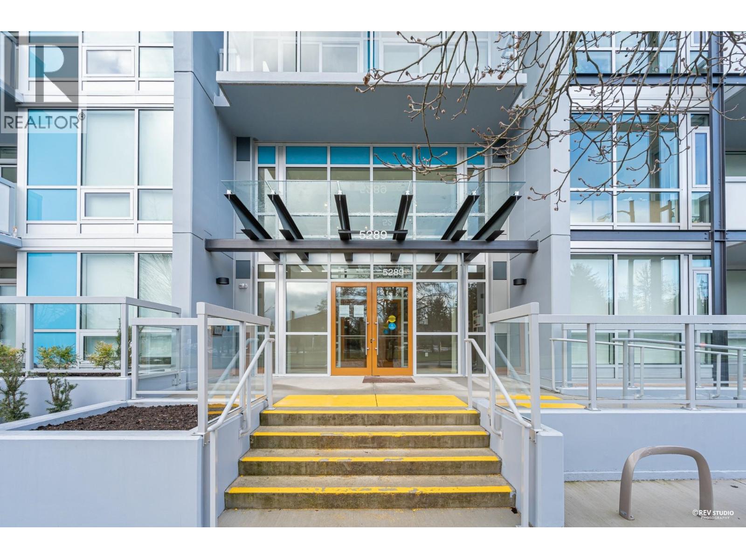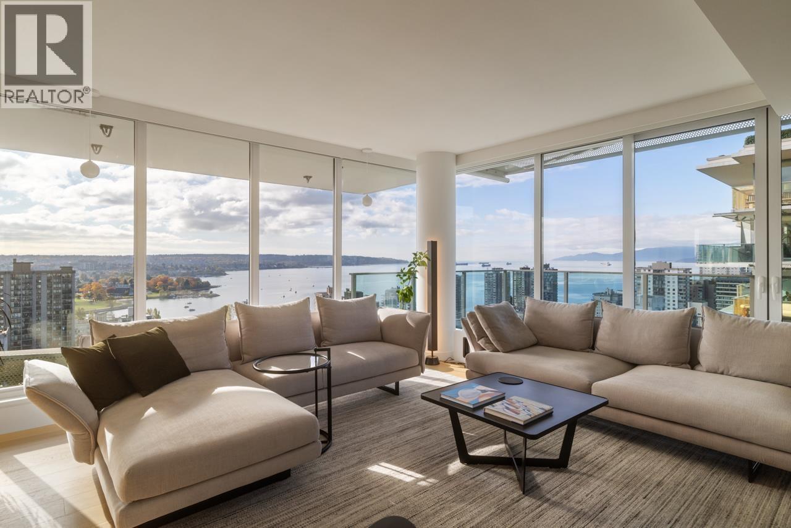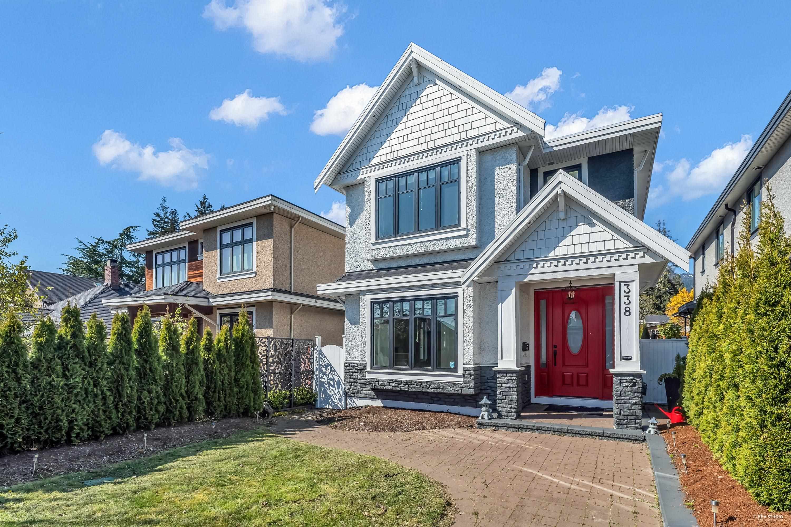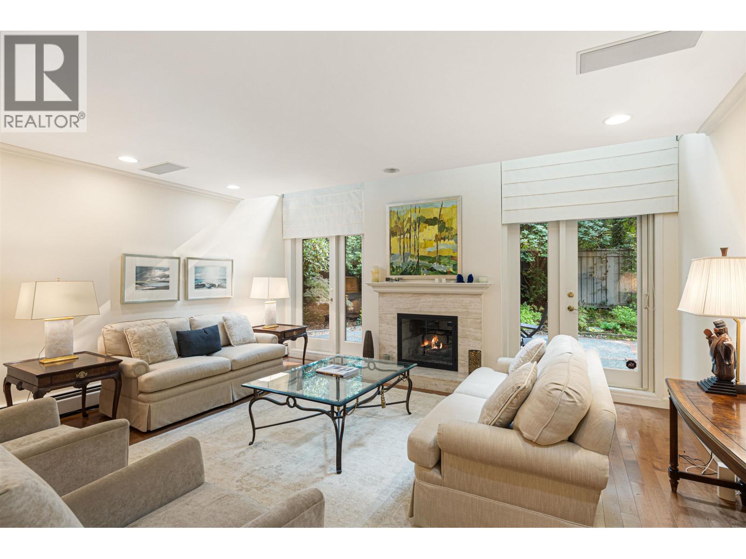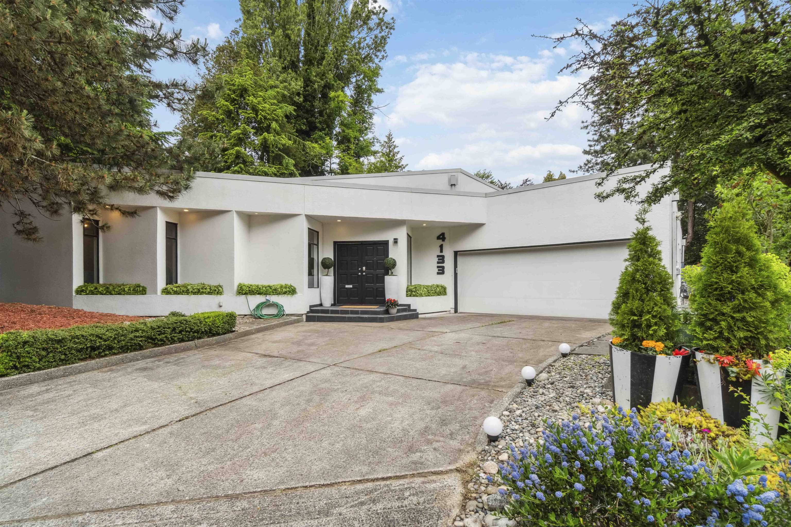Select your Favourite features
- Houseful
- BC
- Vancouver
- Dunbar Southlands
- 3658 West 26th Avenue
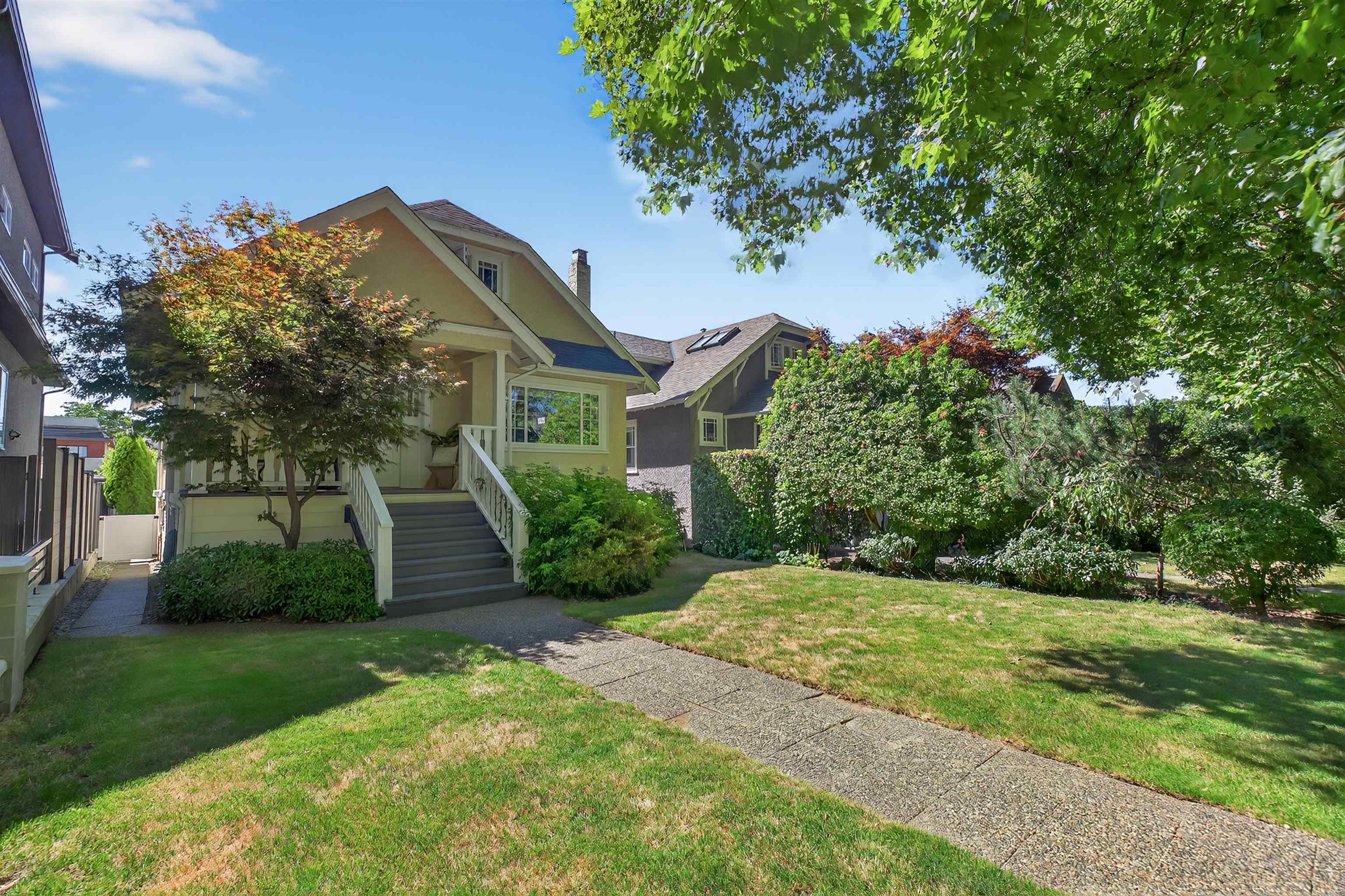
Highlights
Description
- Home value ($/Sqft)$1,041/Sqft
- Time on Houseful
- Property typeResidential
- Neighbourhood
- CommunityShopping Nearby
- Median school Score
- Year built1928
- Mortgage payment
The yellow home on the perfect tree lined street. Come to a worry free three level home with extreme charm. Walk up to your picturesque porch, enter the front foyer into you spacious level room with cove ceiling. The ideal place to entertain friends and family with three primary areas (kitchen, living and dining). On the main level, kitchen has S/S appliances, breakfast nook, 2 very grand bedrooms and an updated bathroom. On the top floor, a master level with separate bathroom, primary bedroom & flex space for office. In the basement, brand new laundry & an income producing suite 2 bed/1 with separate laundry. Walk out to your South Facing backyard to enjoy the playground, apple tree and decking. Tesla charger ready for EV. Open House Sat 1-3PM
MLS®#R3054932 updated 1 day ago.
Houseful checked MLS® for data 1 day ago.
Home overview
Amenities / Utilities
- Heat source Forced air, natural gas
- Sewer/ septic Public sewer
Exterior
- Construction materials
- Foundation
- Roof
- # parking spaces 1
- Parking desc
Interior
- # full baths 3
- # total bathrooms 3.0
- # of above grade bedrooms
- Appliances Washer/dryer, dishwasher, refrigerator, stove
Location
- Community Shopping nearby
- Area Bc
- Water source Public
- Zoning description Rs-5
Lot/ Land Details
- Lot dimensions 4290.0
Overview
- Lot size (acres) 0.1
- Basement information Full, finished
- Building size 2457.0
- Mls® # R3054932
- Property sub type Single family residence
- Status Active
- Virtual tour
- Tax year 2025
Rooms Information
metric
- Bedroom 2.794m X 3.404m
- Kitchen 1.854m X 3.785m
- Dining room 1.829m X 2.21m
- Bedroom 3.404m X 3.988m
- Living room 1.702m X 2.21m
- Laundry 3.454m X 3.988m
- Office 1.753m X 1.829m
Level: Above - Primary bedroom 5.613m X 3.378m
Level: Above - Living room 4.877m X 3.835m
Level: Main - Bedroom 3.023m X 3.531m
Level: Main - Kitchen 2.896m X 4.445m
Level: Main - Bedroom 3.454m X 3.124m
Level: Main - Dining room 3.2m X 3.48m
Level: Main
SOA_HOUSEKEEPING_ATTRS
- Listing type identifier Idx

Lock your rate with RBC pre-approval
Mortgage rate is for illustrative purposes only. Please check RBC.com/mortgages for the current mortgage rates
$-6,821
/ Month25 Years fixed, 20% down payment, % interest
$
$
$
%
$
%

Schedule a viewing
No obligation or purchase necessary, cancel at any time
Nearby Homes
Real estate & homes for sale nearby



