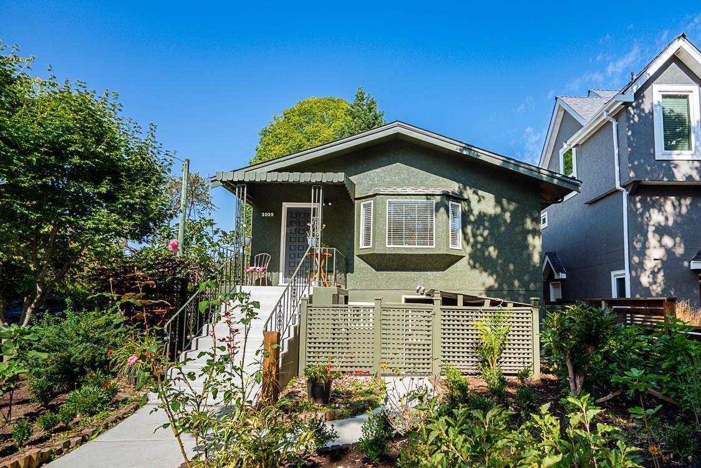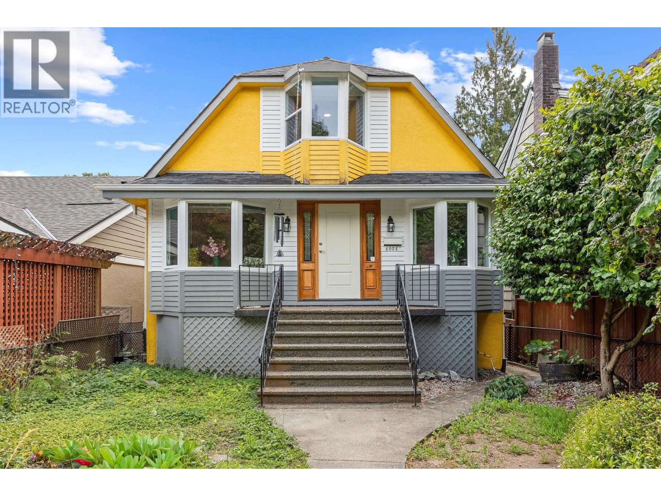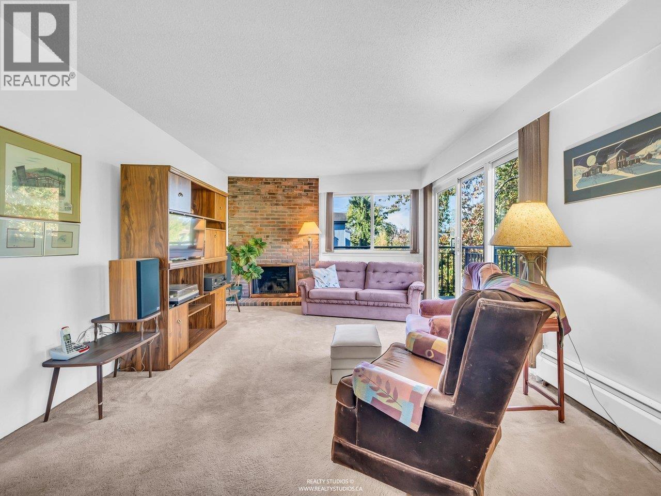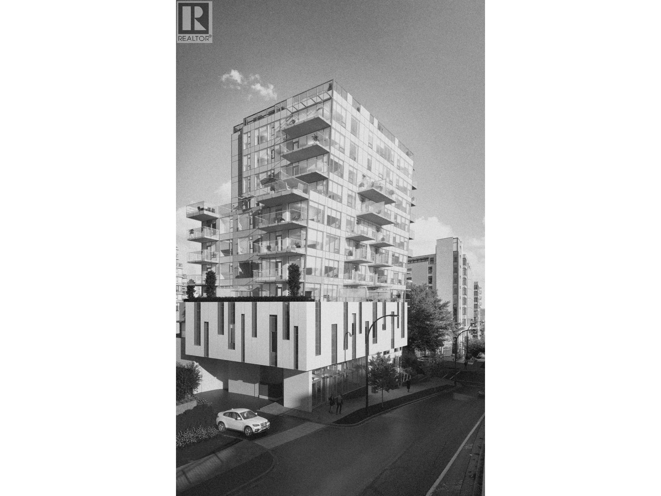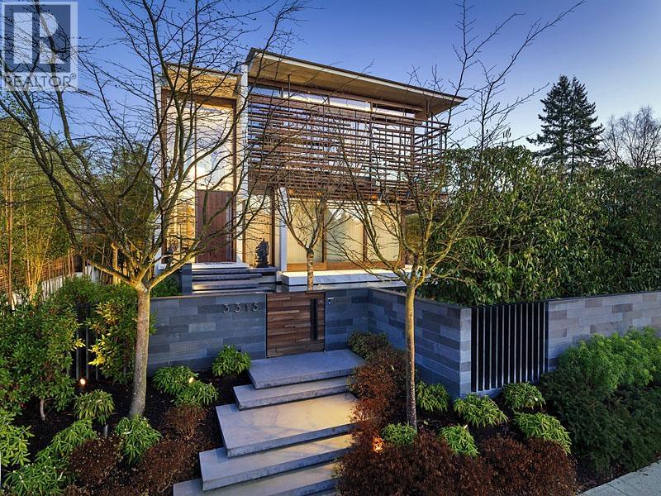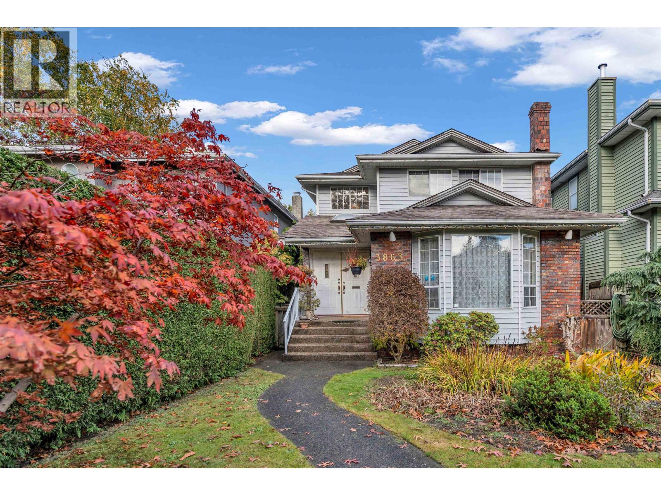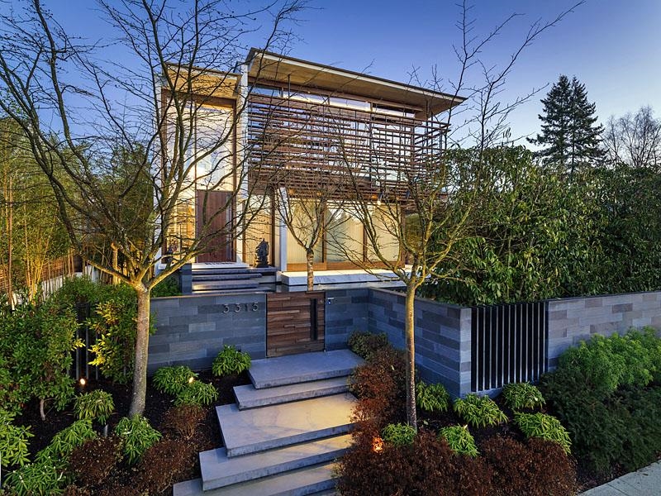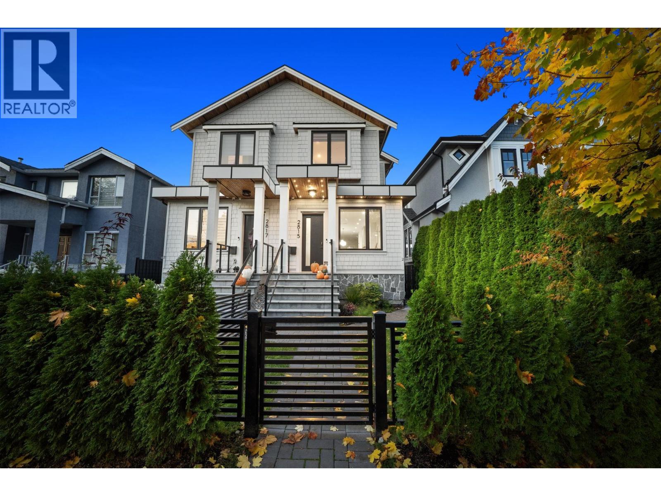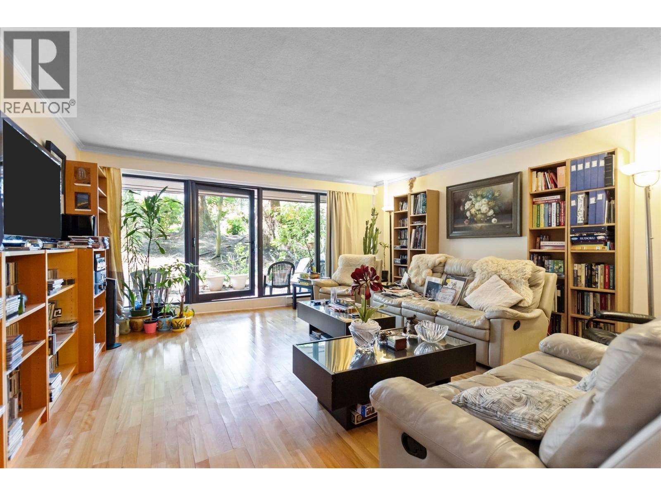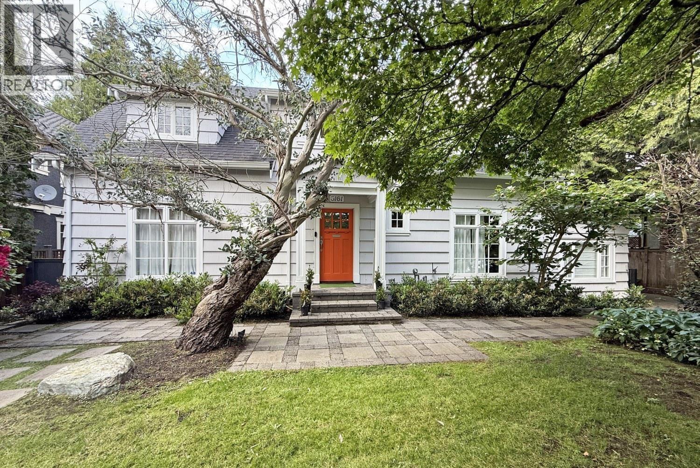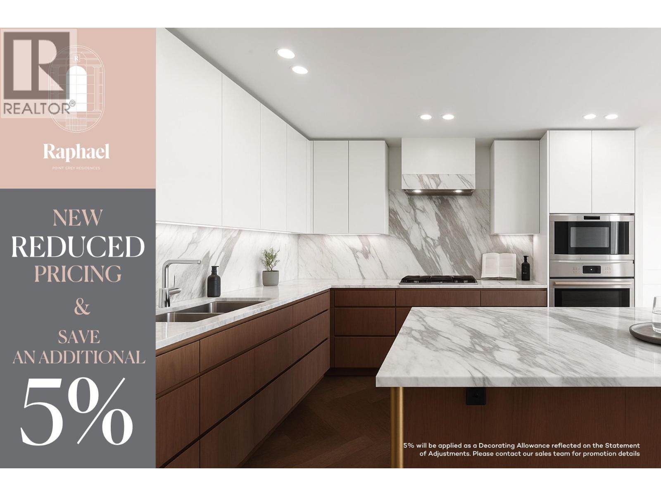
3668 W 10th Avenue Unit 101
3668 W 10th Avenue Unit 101
Highlights
Description
- Home value ($/Sqft)$1,361/Sqft
- Time on Houseful55 days
- Property typeSingle family
- Neighbourhood
- Median school Score
- Year built2025
- Mortgage payment
FINAL RELEASE at RAPHAEL - A curation of 35 exquisite residences where the neighbourhoods of Point Grey, Kitsilano and Dunbar come together. Designed by Rafii Architects and inspired by a European aesthetic; contemporary style seamlessly blends with traditional architecture. This 4-storey building features a marble facade, classical columns, and expansive windows. Show-stopping interiors by Ste. Marie Design feature timeless details including Italian cabinets, marble stone countertop and premium Wolf & Sub-Zero brands. Thoughtfully designed closet systems with ample space in the main entry and bedrooms. Composed of marble-inspired floors and walls, granite countertops, and chrome fixtures, the ensuite beautifully contrasts materials for a lasting impression of refinement. (id:63267)
Home overview
- Cooling Air conditioned
- Heat type Forced air
- # parking spaces 1
- # full baths 2
- # total bathrooms 2.0
- # of above grade bedrooms 2
- Community features Pets allowed with restrictions, rentals allowed with restrictions
- Directions 1498932
- Lot desc Garden area
- Lot size (acres) 0.0
- Building size 1240
- Listing # R3044466
- Property sub type Single family residence
- Status Active
- Listing source url Https://www.realtor.ca/real-estate/28844222/101-3668-w-10th-avenue-vancouver
- Listing type identifier Idx

$-3,695
/ Month

