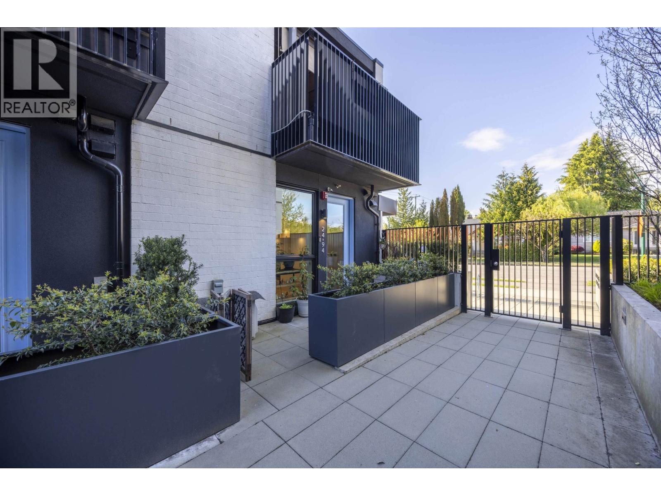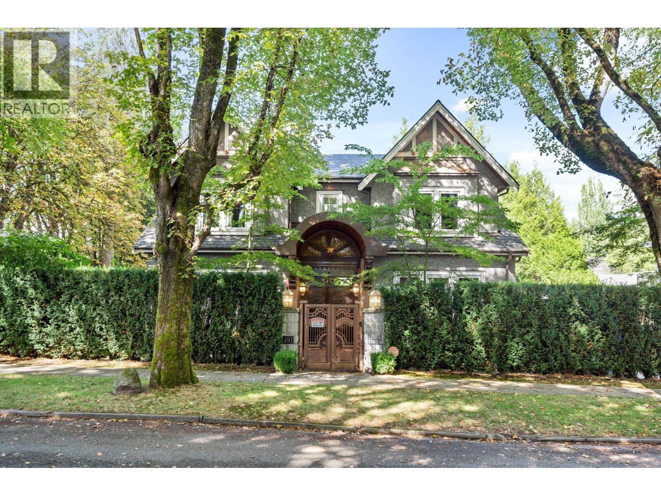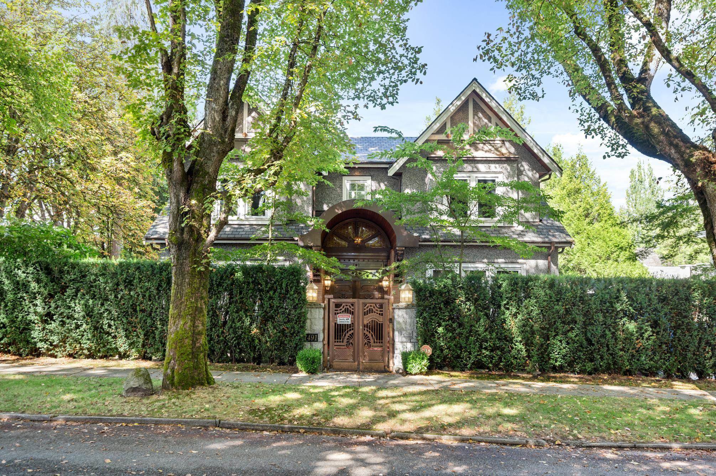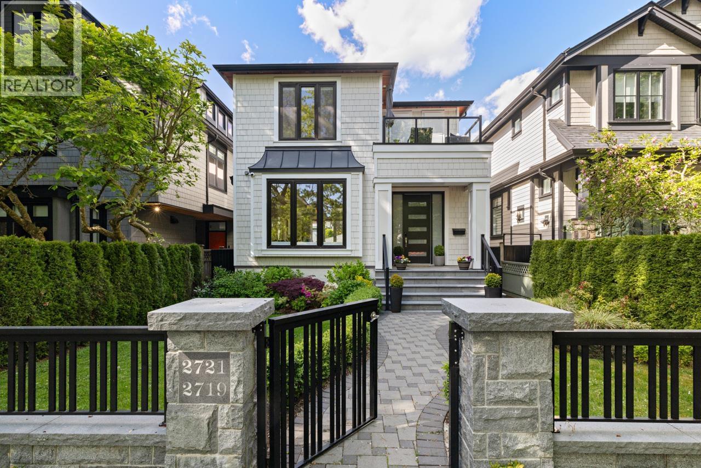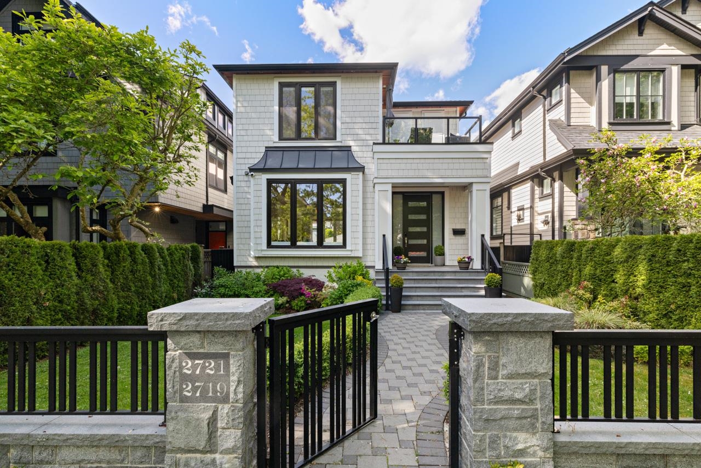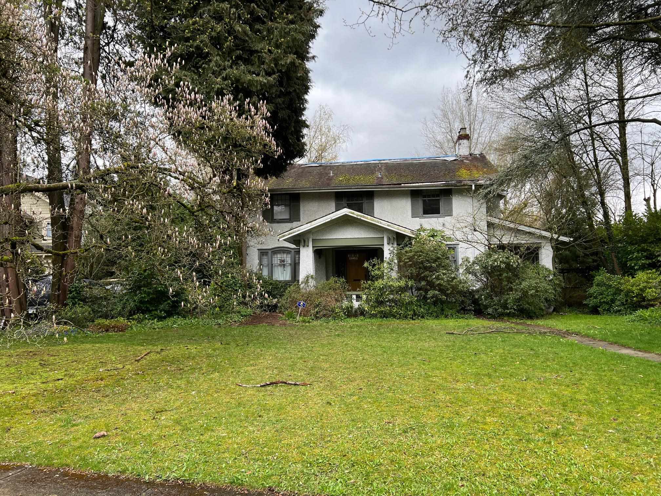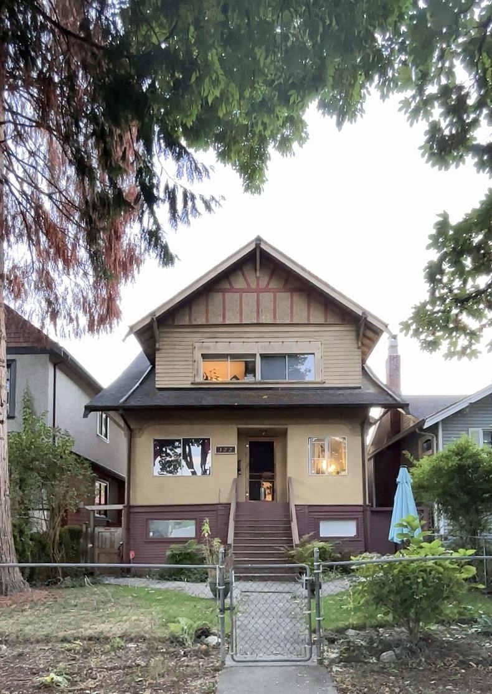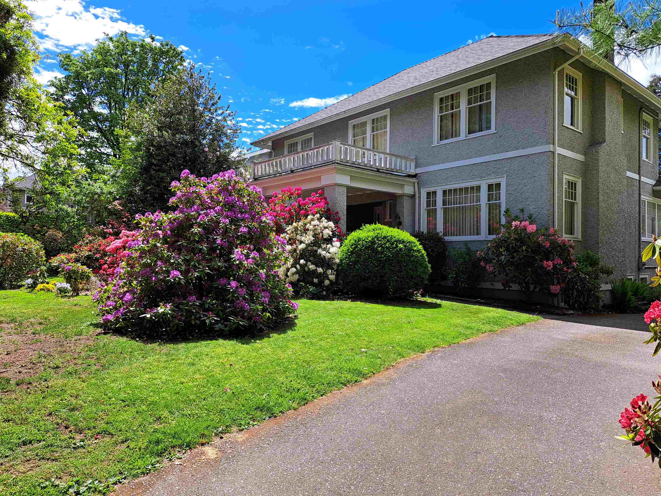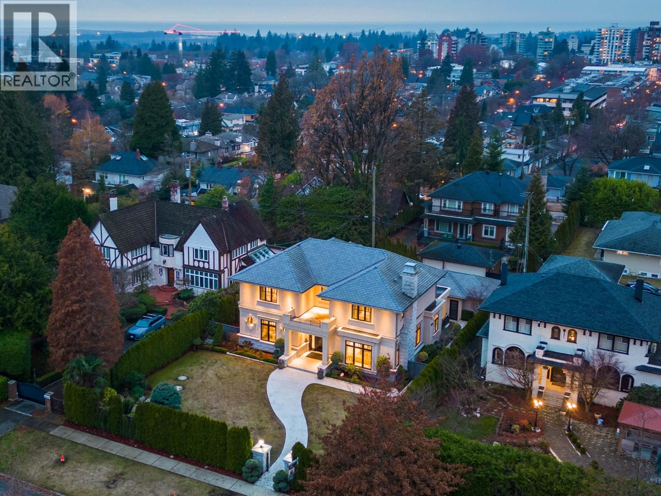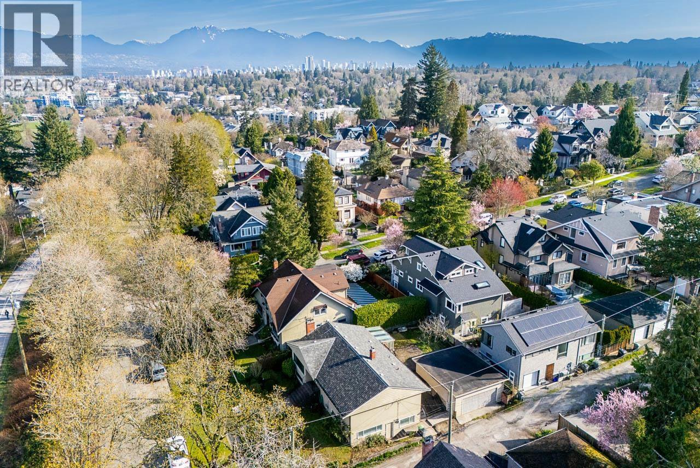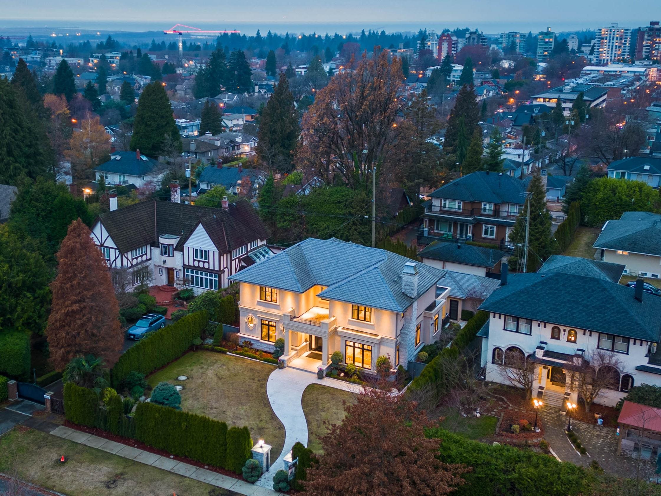- Houseful
- BC
- Vancouver
- Shaughnessy
- 3690 Cartier Street
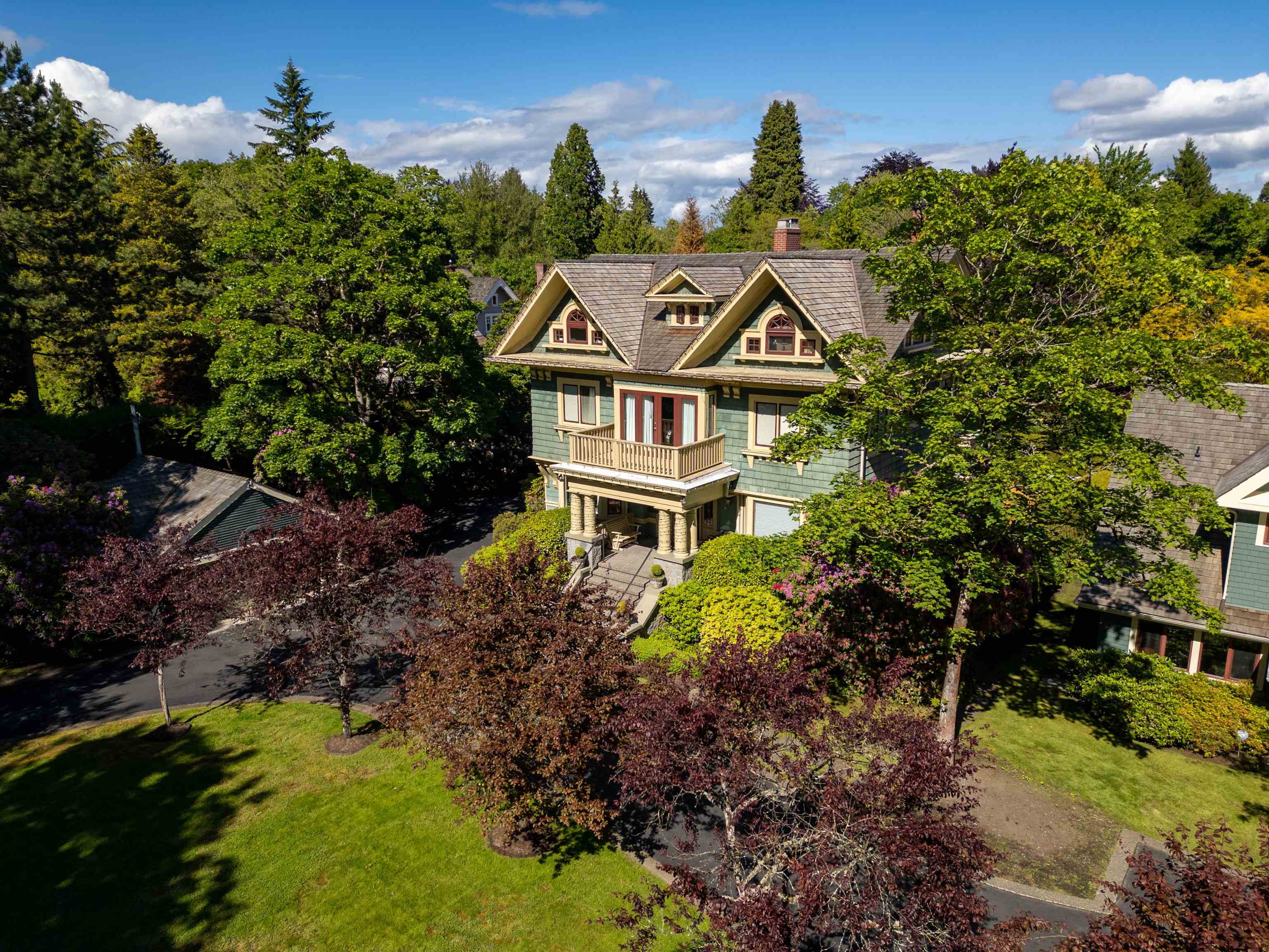
Highlights
Description
- Home value ($/Sqft)$1,086/Sqft
- Time on Houseful
- Property typeResidential
- Neighbourhood
- Median school Score
- Year built1912
- Mortgage payment
Heritage elegance meets modern sophistication in this iconic estate in prestigious First Shaughnessy. Meticulously restored, this timeless Craftsman-style home sits on a rare 37,664 sq ft park-like corner lot, shared w two other dwellings. Offering 8 bedrooms, 5.5 bathrooms, & over 5,500sqf of refined living area, it seamlessly blends rich character—original millwork, stained-glass windows, soaring ceilings—with contemporary upgrades incl. a gourmet chef’s kitchen, radiant heating, and spa-inspired bathrms. The amazing landscaped grounds provide exceptional privacy in a tranquil setting. Ideally sited near Vancouver’s top private schools, renowned shopping areas, & cultural amenities. A true legacy residence that embodies history, elegance, & exclusivity in the most distinguished areas.
Home overview
- Heat source Hot water, natural gas
- Sewer/ septic Public sewer, sanitary sewer, storm sewer
- Construction materials
- Foundation
- Roof
- # parking spaces 2
- Parking desc
- # full baths 5
- # half baths 1
- # total bathrooms 6.0
- # of above grade bedrooms
- Appliances Washer/dryer, dishwasher, refrigerator, stove
- Area Bc
- Water source Public
- Zoning description Fsd
- Directions 7714a59c38d033d7855400971506fb89
- Lot dimensions 37664.0
- Lot size (acres) 0.86
- Basement information Full
- Building size 5514.0
- Mls® # R3033011
- Property sub type Single family residence
- Status Active
- Virtual tour
- Tax year 2025
- Bedroom 4.242m X 4.775m
- Bedroom 4.242m X 4.826m
- Walk-in closet 3.15m X 4.699m
- Walk-in closet 3.15m X 4.699m
- Bedroom 3.378m X 4.115m
Level: Above - Bedroom 4.064m X 4.115m
Level: Above - Bedroom 4.978m X 4.115m
Level: Above - Bedroom 3.378m X 4.115m
Level: Above - Primary bedroom 4.394m X 7.417m
Level: Above - Family room 3.327m X 3.912m
Level: Above - Storage 3.099m X 1.981m
Level: Basement - Den 2.921m X 3.683m
Level: Basement - Recreation room 8.433m X 6.147m
Level: Basement - Bedroom 2.896m X 5.055m
Level: Basement - Laundry 5.385m X 4.953m
Level: Basement - Kitchen 7.518m X 4.115m
Level: Main - Foyer 3.912m X 3.124m
Level: Main - Family room 3.226m X 8.026m
Level: Main - Dining room 4.826m X 4.115m
Level: Main - Living room 8.611m X 4.343m
Level: Main
- Listing type identifier Idx

$-15,973
/ Month

