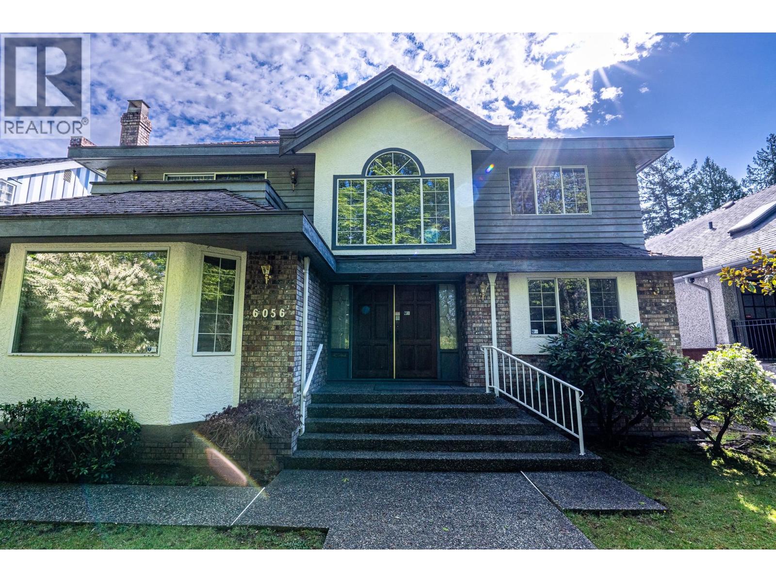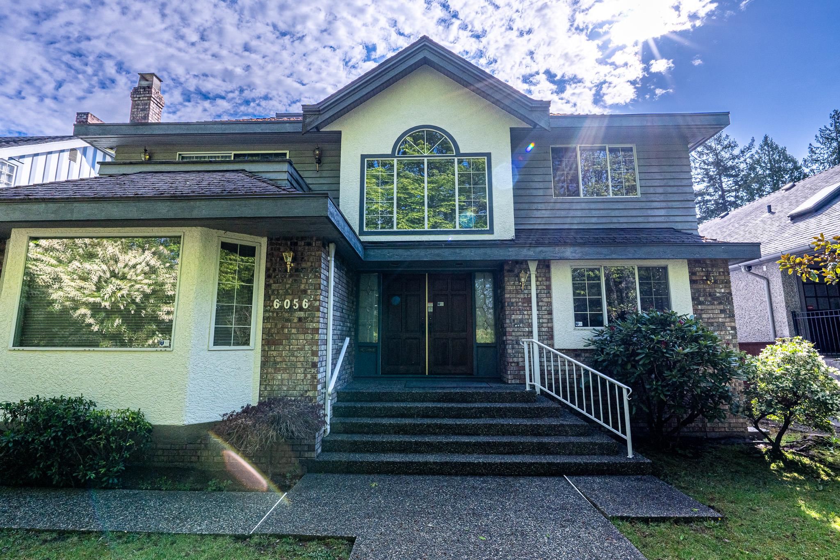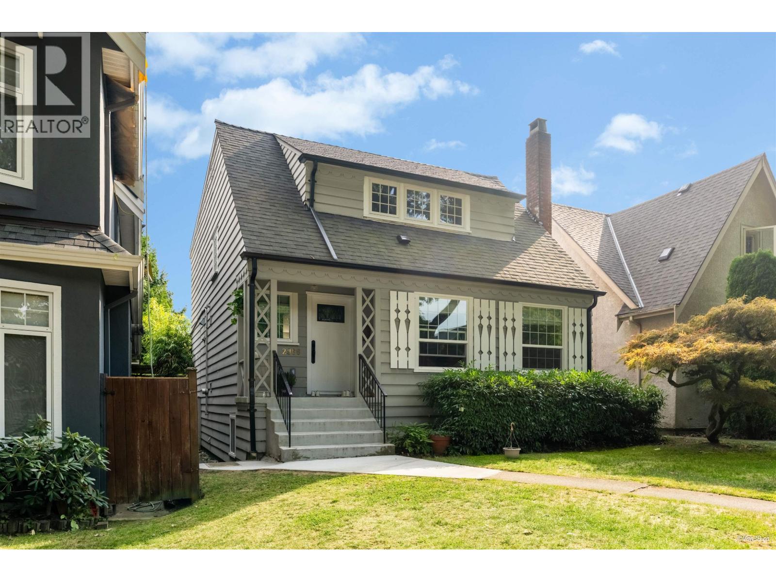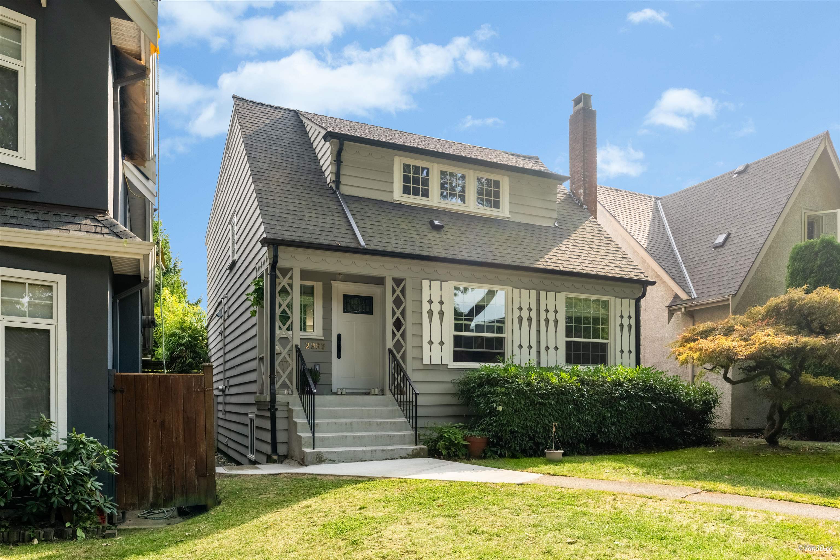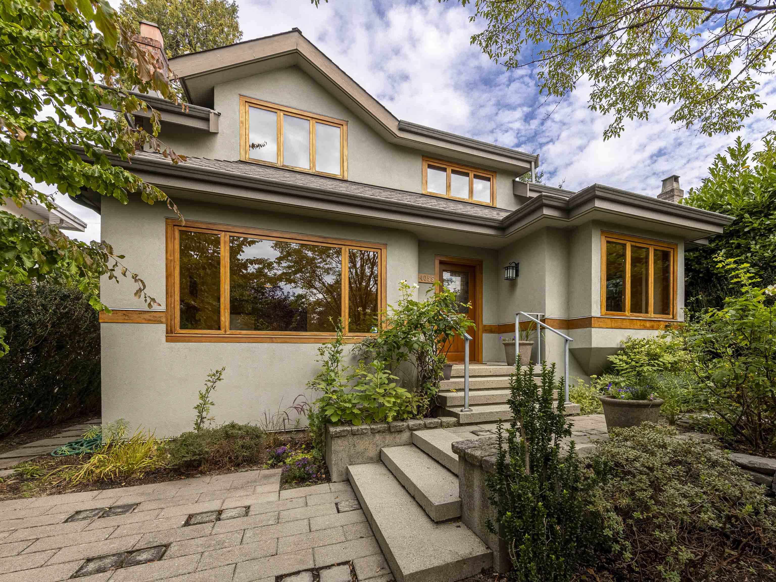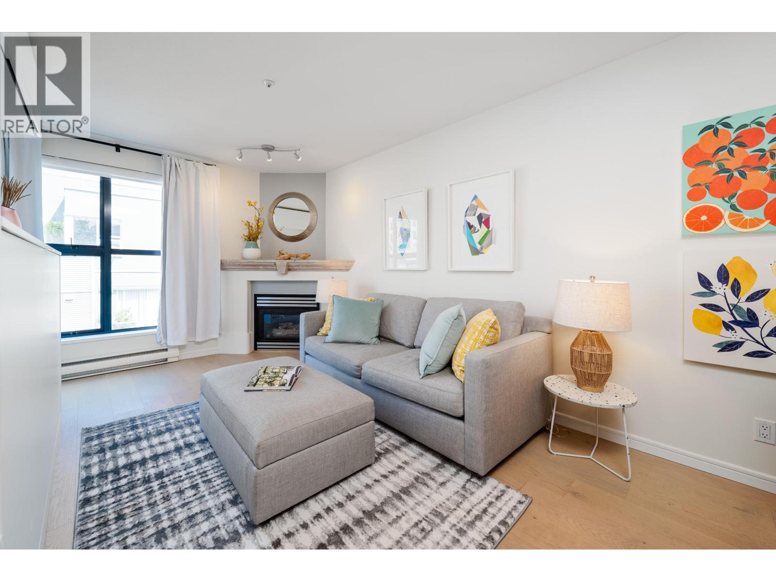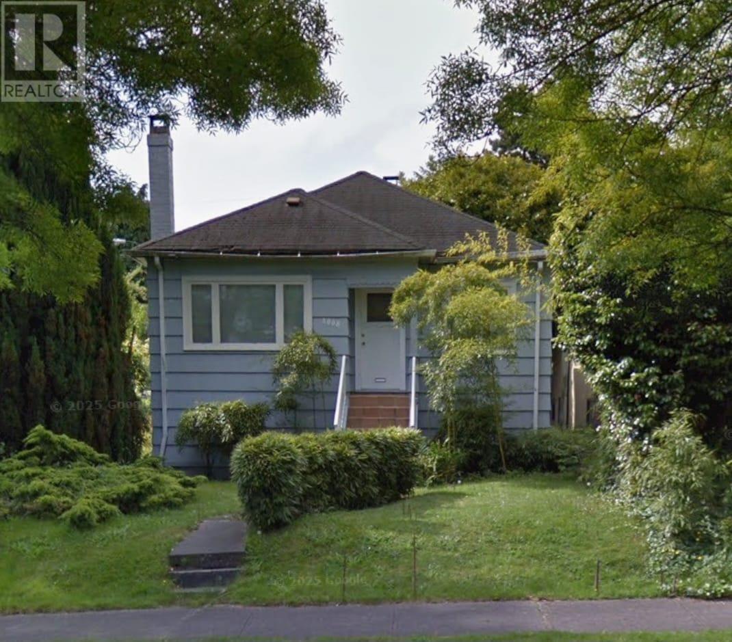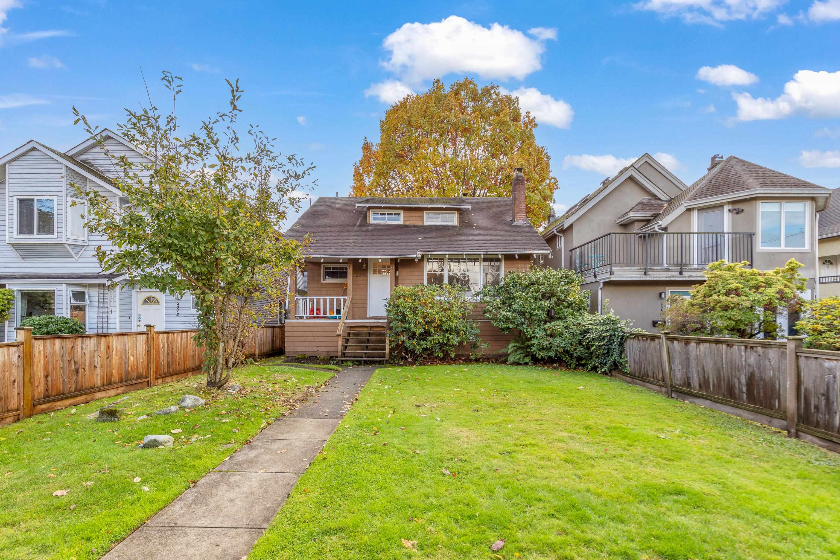- Houseful
- BC
- Vancouver
- Arbutus Ridge
- 3705 Puget Drive
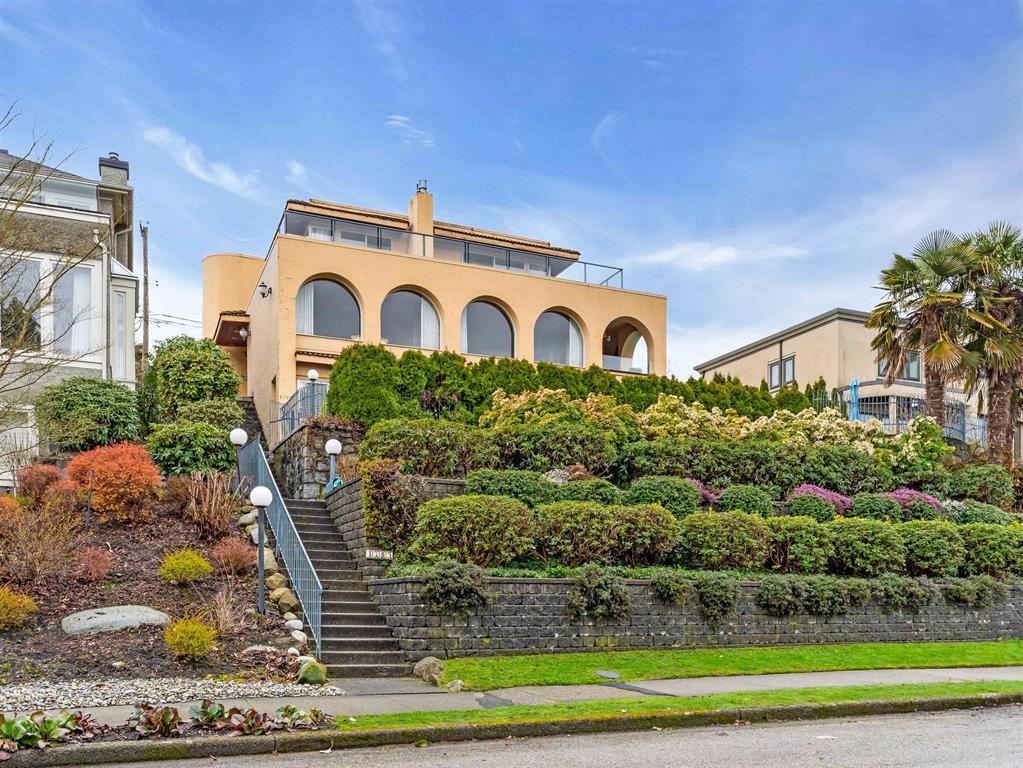
Highlights
Description
- Home value ($/Sqft)$1,520/Sqft
- Time on Houseful
- Property typeResidential
- Neighbourhood
- CommunityShopping Nearby
- Median school Score
- Year built1975
- Mortgage payment
VIEW, VIEW, VIEW Expansive city and mountain views from one of the largest lots (8420sq ft) on Puget Drive. Build your dream home of over 5000 sq ft,or family compound, including a laneway with a view, or an executive duplex, or refresh the existing Mediterranean style home that sits upon this 73’ wide view lot. With a total of five bedrooms, including a one bedroom suite and a main floor Granny Flat, this home is set up for family living. Beautiful pool and hot tub with large terraces and gardens that include fig, apple and plum trees complete the feeling of living in your private resort. Showing by appointments, please call for your private showing
MLS®#R3045472 updated 2 weeks ago.
Houseful checked MLS® for data 2 weeks ago.
Home overview
Amenities / Utilities
- Heat source Hot water, natural gas
Exterior
- Construction materials
- Foundation
- Fencing Fenced
- # parking spaces 2
- Parking desc
Interior
- # full baths 4
- # half baths 1
- # total bathrooms 5.0
- # of above grade bedrooms
- Appliances Washer/dryer, dishwasher, disposal, refrigerator, stove, microwave
Location
- Community Shopping nearby
- Area Bc
- View Yes
- Water source Public
- Zoning description Rs1
Lot/ Land Details
- Lot dimensions 8420.0
Overview
- Lot size (acres) 0.19
- Basement information Crawl space, finished
- Building size 4203.0
- Mls® # R3045472
- Property sub type Single family residence
- Status Active
- Tax year 2025
Rooms Information
metric
- Bedroom 3.175m X 4.089m
- Kitchen 2.642m X 2.743m
- Family room 4.877m X 8.839m
- Living room 4.877m X 6.223m
- Laundry 1.346m X 2.565m
- Primary bedroom 4.267m X 6.096m
Level: Above - Bedroom 3.962m X 6.096m
Level: Above - Bedroom 3.734m X 4.039m
Level: Above - Primary bedroom 4.089m X 4.699m
Level: Main - Eating area 3.048m X 3.658m
Level: Main - Dining room 4.953m X 6.096m
Level: Main - Foyer 3.124m X 3.785m
Level: Main - Den 3.175m X 5.486m
Level: Main - Living room 4.877m X 6.096m
Level: Main - Kitchen 3.277m X 4.267m
Level: Main - Kitchen 2.057m X 2.565m
Level: Main
SOA_HOUSEKEEPING_ATTRS
- Listing type identifier Idx

Lock your rate with RBC pre-approval
Mortgage rate is for illustrative purposes only. Please check RBC.com/mortgages for the current mortgage rates
$-17,035
/ Month25 Years fixed, 20% down payment, % interest
$
$
$
%
$
%

Schedule a viewing
No obligation or purchase necessary, cancel at any time
Nearby Homes
Real estate & homes for sale nearby

