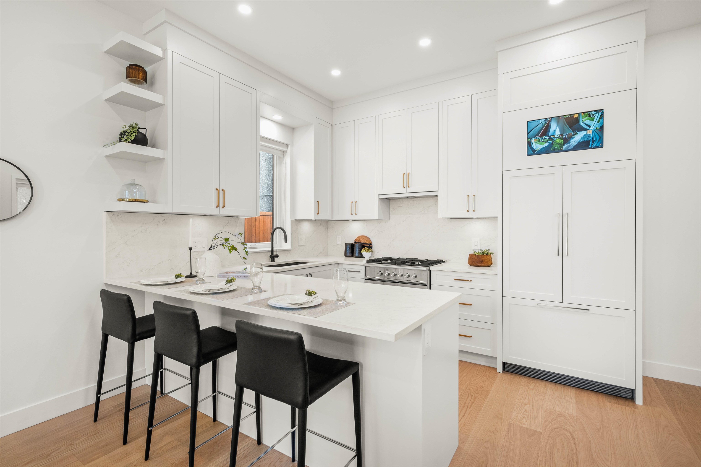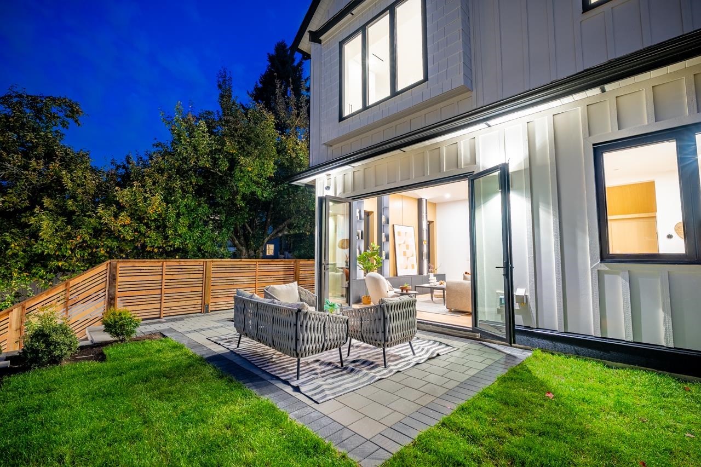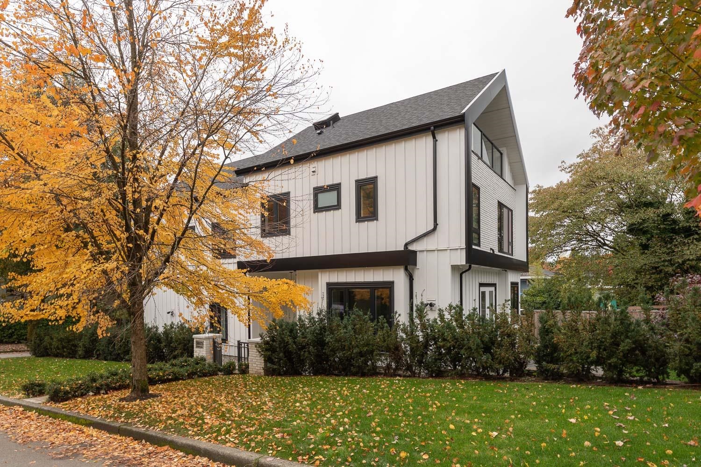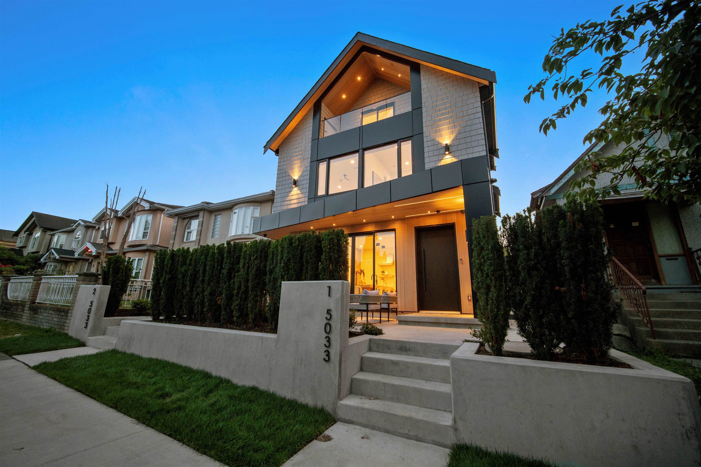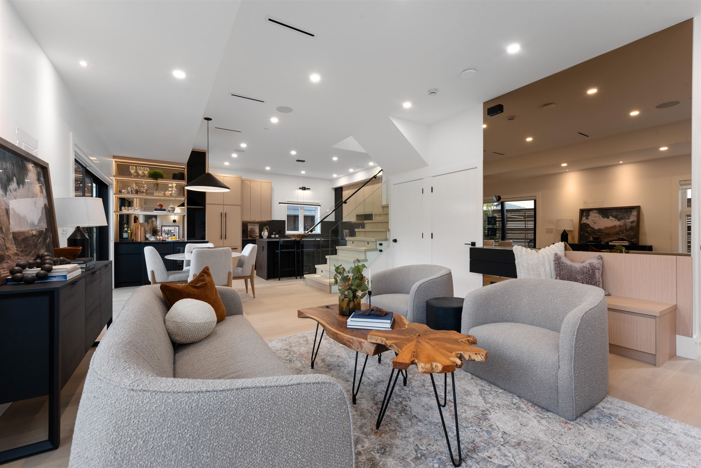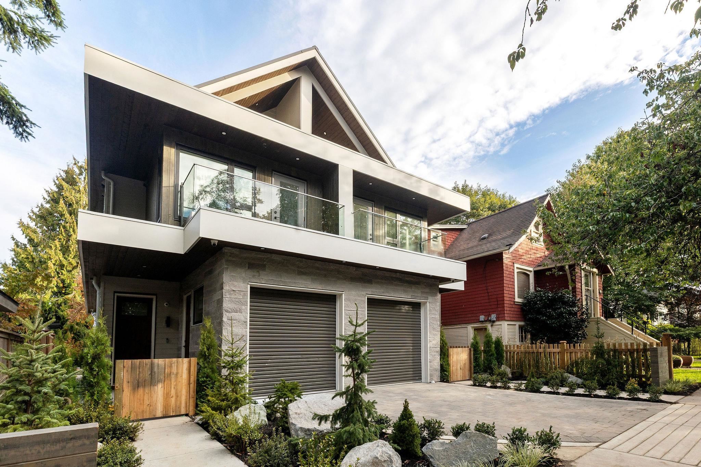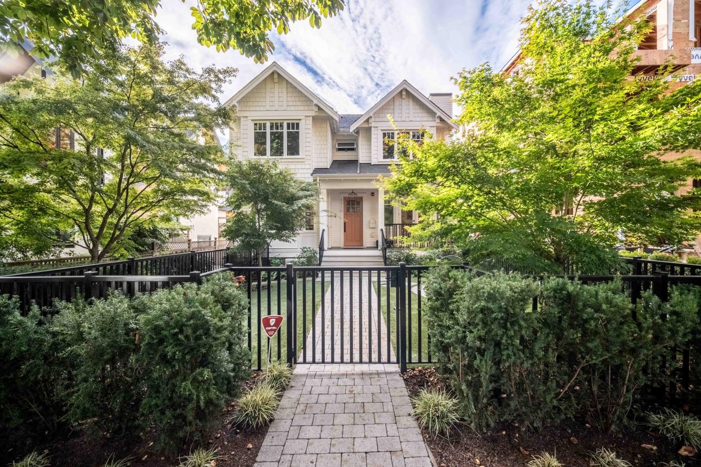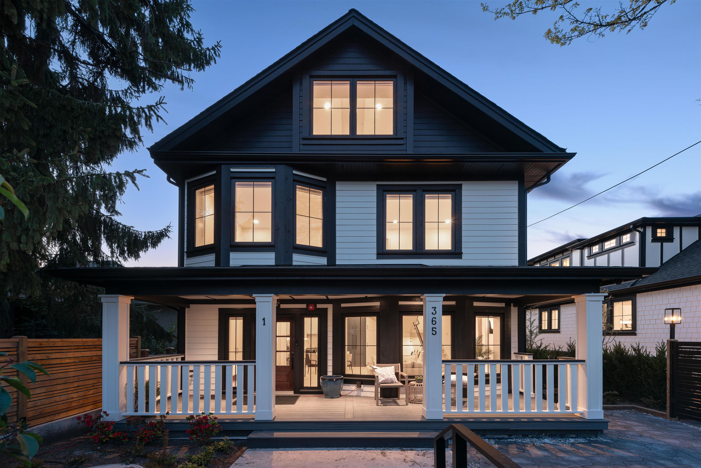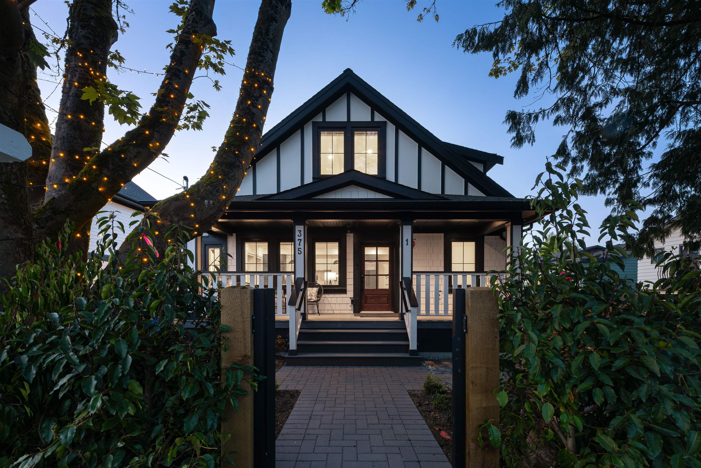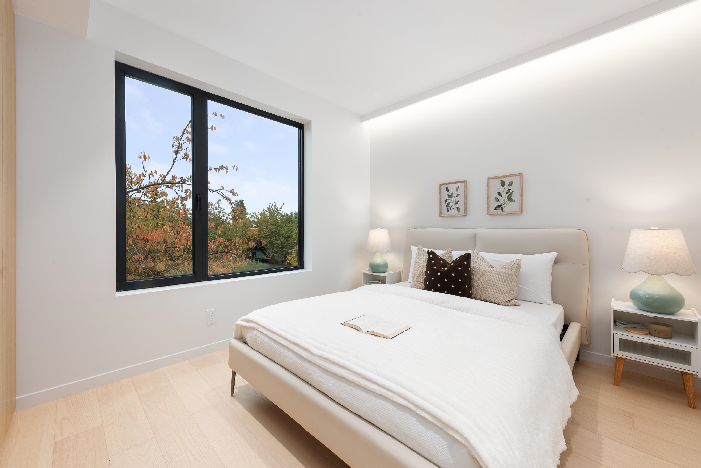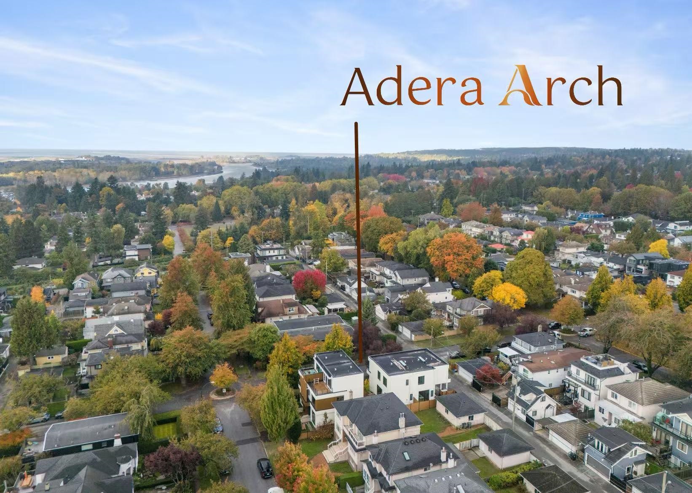Select your Favourite features
- Houseful
- BC
- Vancouver
- Dunbar Southlands
- 3706 West King Edward Avenue
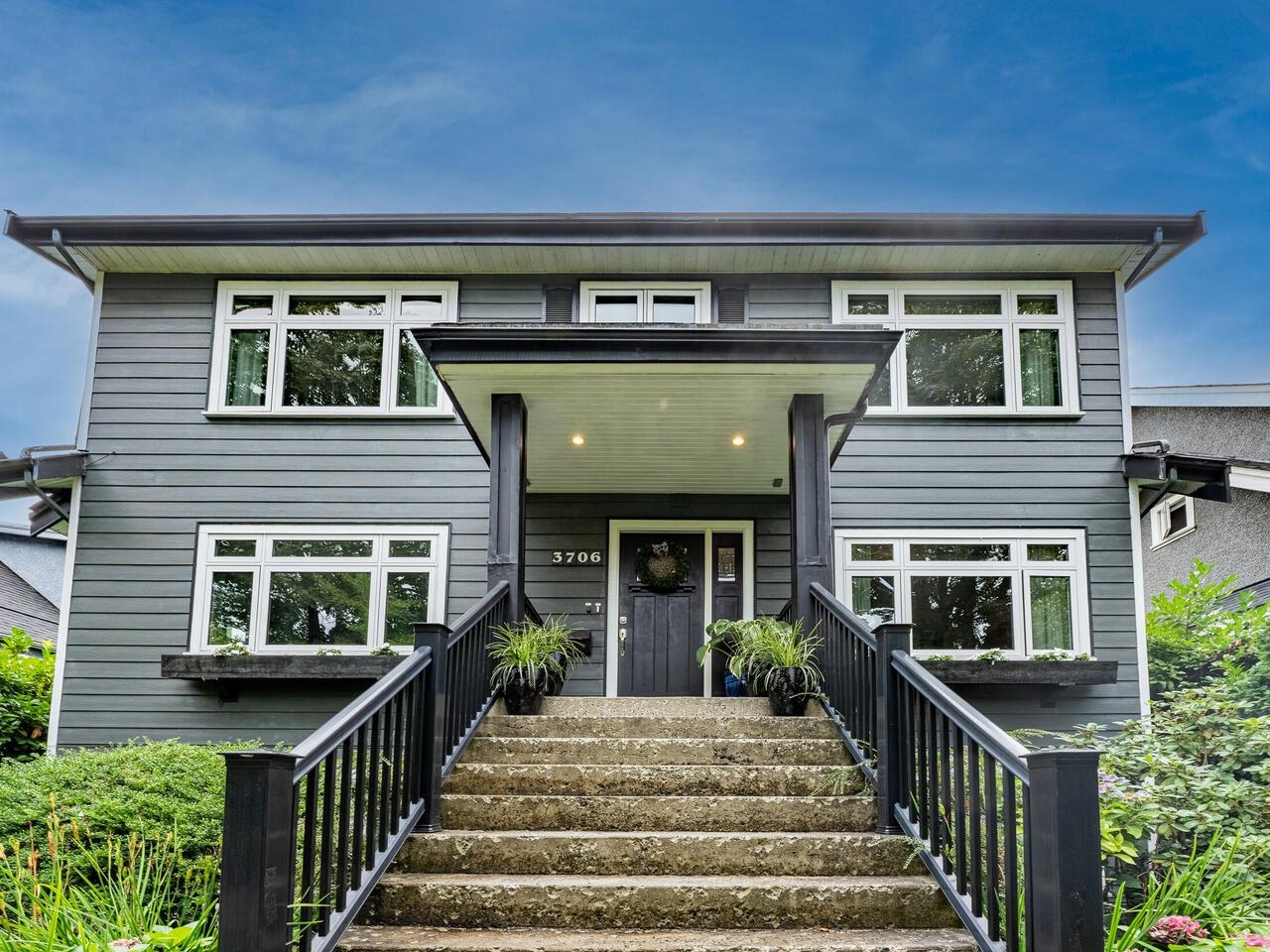
3706 West King Edward Avenue
For Sale
239 Days
$3,988,000
7 beds
3 baths
4,030 Sqft
3706 West King Edward Avenue
For Sale
239 Days
$3,988,000
7 beds
3 baths
4,030 Sqft
Highlights
Description
- Home value ($/Sqft)$990/Sqft
- Time on Houseful
- Property typeResidential income
- Style3 storey
- Neighbourhood
- Median school Score
- Year built1925
- Mortgage payment
QUIET WEST OF DUNBAR. 3 suite rental property. Home extensively rebuilt & renovated. In 1984 the upper floor was rebuilt on permit. Current owner completed another $250,000 in renovations incl new exterior, windows, flooring, roof, fireplace, main & upper kitchens, main & upper baths, decks, firepit, built-in vacuum. Oversized double garage is EV ready. Lower floor is at ground level w/2 bdrms, a kitchen, and full bathroom. Main floor has 2 bdrms, a kitchen, and full bathroom. Upper floor was converted in the 1990s to a self-contained 3 bdrm suite that is a LEGAL SUITE for the life of the building. Current owner occupies the first two floors as a single family home. Potential rents: Up (currently rented) $4,500, Main $3,500, Down $2,500, Garage $500, Ttl $11,000/mo or $132,000/yr.
MLS®#R2971003 updated 7 months ago.
Houseful checked MLS® for data 7 months ago.
Home overview
Amenities / Utilities
- Heat source Baseboard, forced air, natural gas
- Sewer/ septic Public sewer, sanitary sewer, storm sewer
Exterior
- Construction materials
- Foundation
- Roof
- Fencing Fenced
- # parking spaces 3
- Parking desc
Interior
- # full baths 3
- # total bathrooms 3.0
- # of above grade bedrooms
- Appliances Washer/dryer, dishwasher, refrigerator, cooktop, microwave
Location
- Area Bc
- View Yes
- Water source Public
- Zoning description R1-1
Lot/ Land Details
- Lot dimensions 6534.0
Overview
- Lot size (acres) 0.15
- Basement information None
- Building size 4030.0
- Mls® # R2971003
- Property sub type Triplex
- Status Active
- Tax year 2024
Rooms Information
metric
- Dining room 2.616m X 4.648m
- Bedroom 3.302m X 3.734m
- Cold room 2.159m X 3.632m
- Den 3.073m X 3.683m
- Kitchen 2.032m X 2.794m
- Bedroom 3.81m X 4.928m
- Living room 3.683m X 10.617m
- Bedroom 2.769m X 3.505m
Level: Above - Primary bedroom 3.734m X 3.81m
Level: Above - Bedroom 2.794m X 3.48m
Level: Above - Dining room 3.2m X 3.988m
Level: Above - Kitchen 2.489m X 2.718m
Level: Above - Living room 3.988m X 3.988m
Level: Above - Kitchen 3.251m X 4.521m
Level: Main - Living room 4.115m X 5.664m
Level: Main - Family room 4.293m X 6.629m
Level: Main - Bedroom 3.353m X 3.429m
Level: Main - Bedroom 3.48m X 3.531m
Level: Main - Dining room 3.632m X 4.013m
Level: Main
SOA_HOUSEKEEPING_ATTRS
- Listing type identifier Idx

Lock your rate with RBC pre-approval
Mortgage rate is for illustrative purposes only. Please check RBC.com/mortgages for the current mortgage rates
$-10,635
/ Month25 Years fixed, 20% down payment, % interest
$
$
$
%
$
%

Schedule a viewing
No obligation or purchase necessary, cancel at any time
Nearby Homes
Real estate & homes for sale nearby

