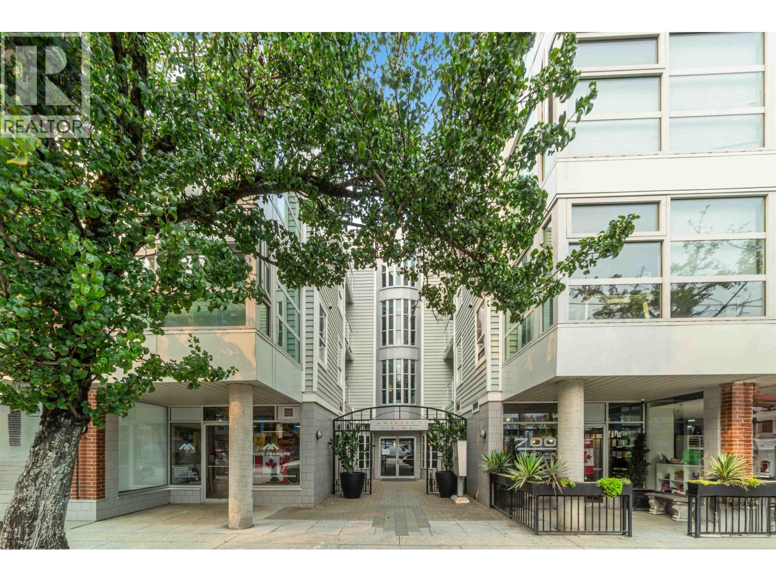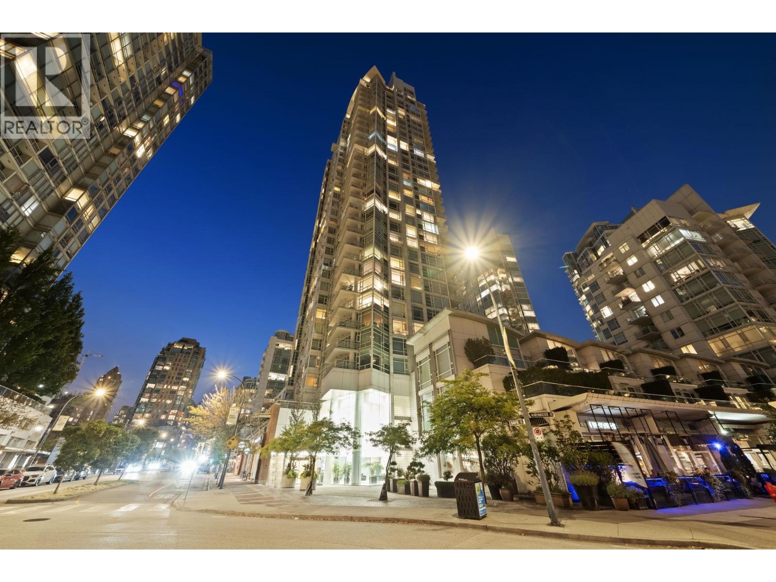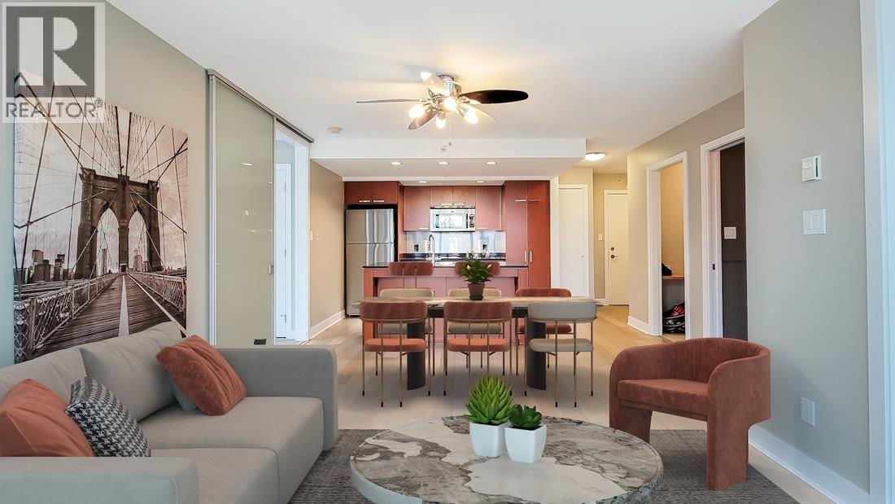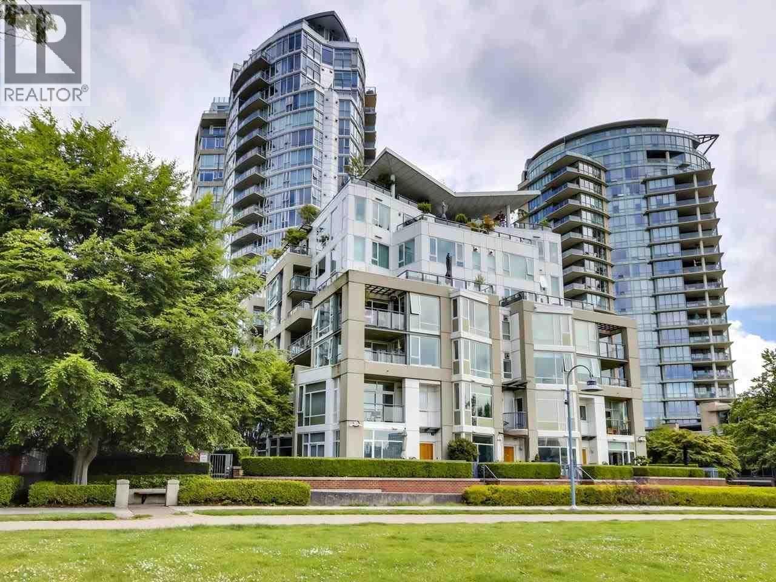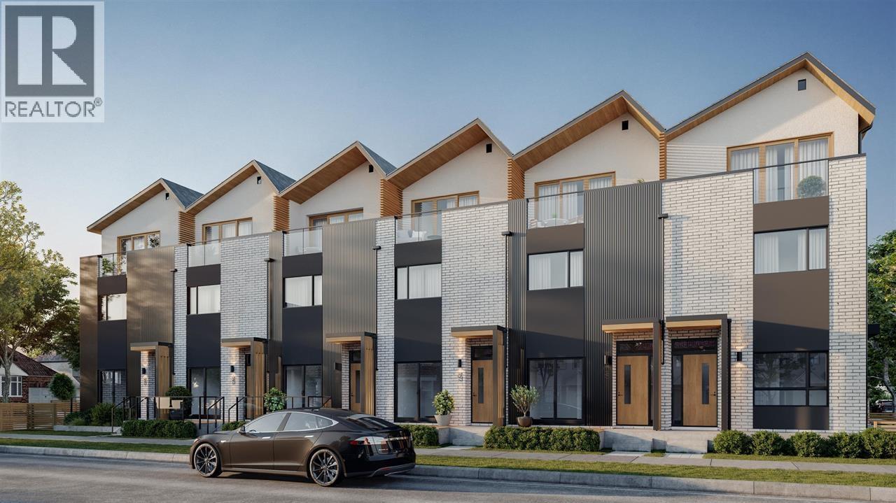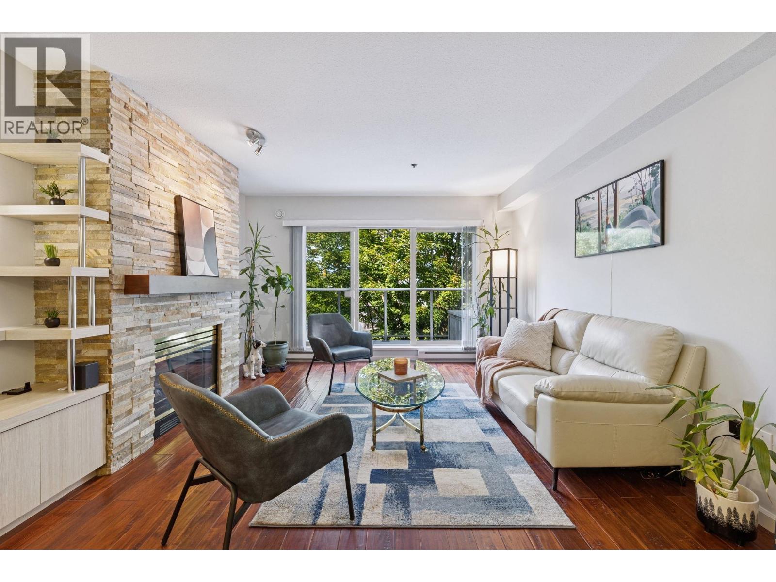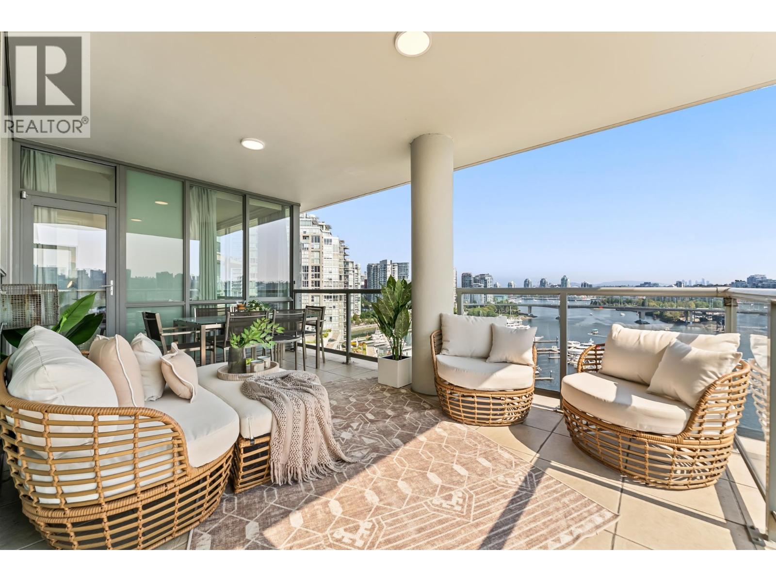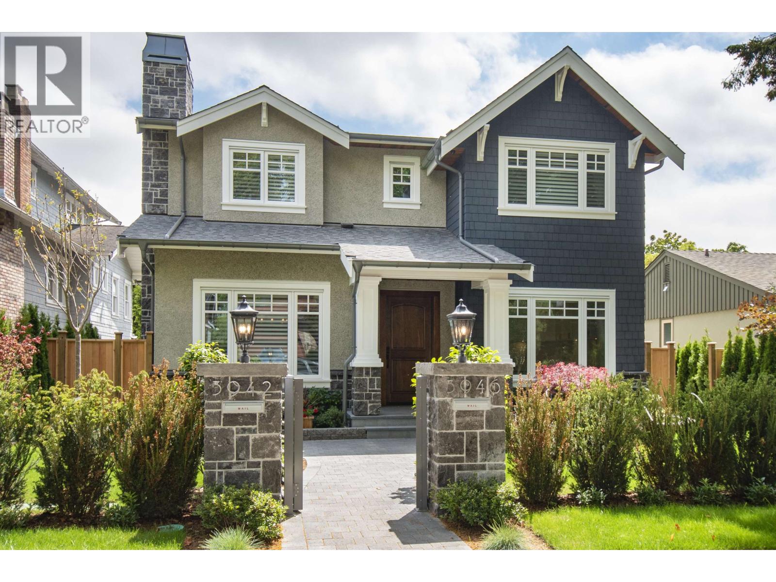- Houseful
- BC
- Vancouver
- Arbutus Ridge
- 3707 Arbutus Street
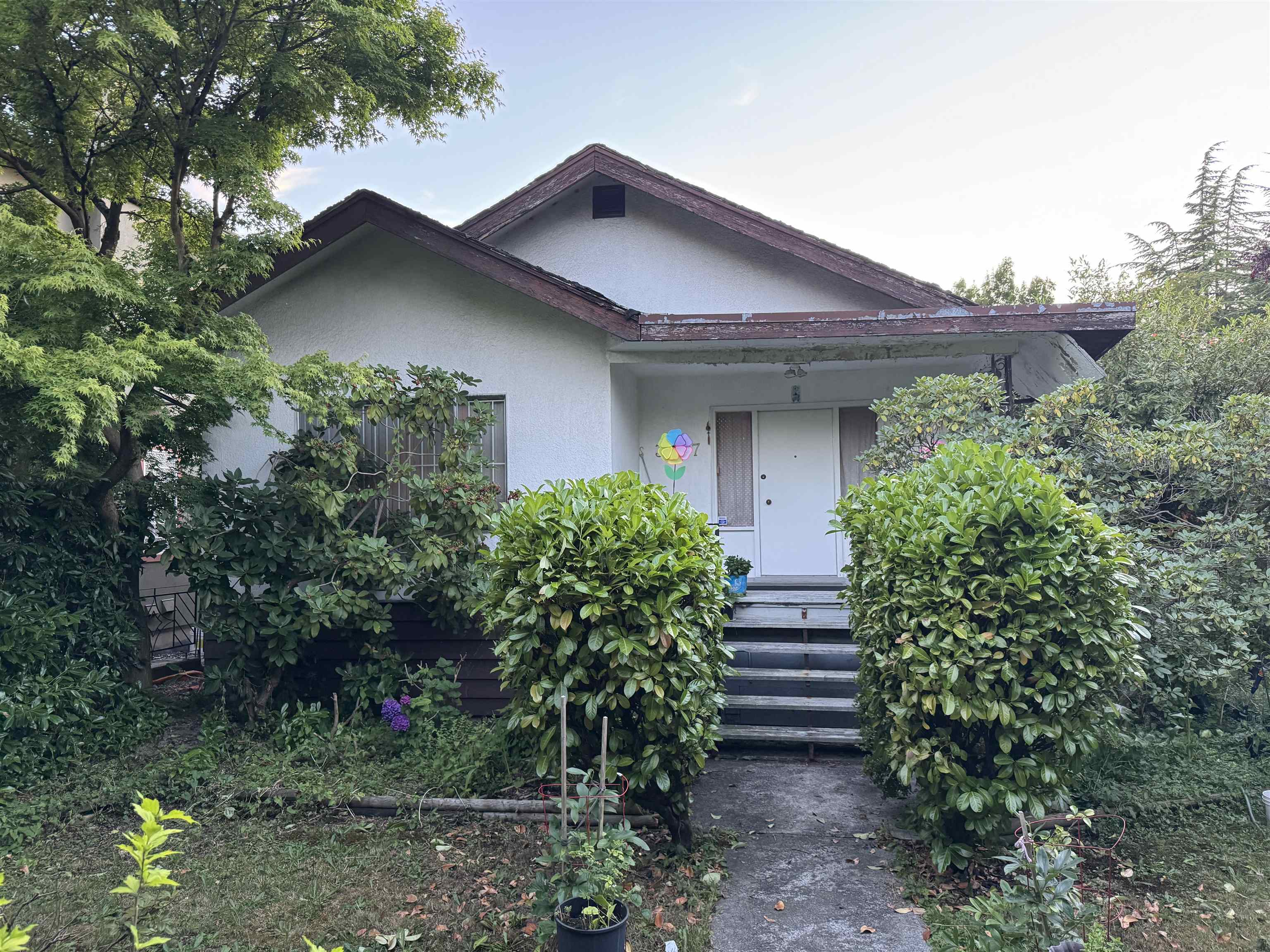
Highlights
Description
- Home value ($/Sqft)$1,420/Sqft
- Time on Houseful
- Property typeResidential
- Neighbourhood
- CommunityShopping Nearby
- Median school Score
- Year built1918
- Mortgage payment
Situated in the prestigious Arbutus neighbourhood, 5500 sqft (44 X 125) CORNER lot at Arbutus Street & 21st Ave. Next to Trafalgar PARK. Existing house (3 bed 2 bath) is well-maintained and move-in ready, providing flexibility for immediate occupancy, rental income, or future redevelopment. Steps to top-rated schools, Arbutus Club & parks. Minutes to York House, St. George’s, Crofton House, UBC, shopping, and transit. Whether you're looking to build your dream home (duplex, triplex, or potential up to six units), hold for long-term appreciation, or invest in one of Vancouver West's most sough-after communities, this is a rare opportunity not to be missed.
MLS®#R3029339 updated 1 month ago.
Houseful checked MLS® for data 1 month ago.
Home overview
Amenities / Utilities
- Heat source Natural gas
- Sewer/ septic Public sewer, sanitary sewer
Exterior
- Construction materials
- Foundation
- Roof
- Fencing Fenced
- # parking spaces 4
- Parking desc
Interior
- # full baths 2
- # total bathrooms 2.0
- # of above grade bedrooms
- Appliances Washer/dryer, dishwasher, refrigerator, stove
Location
- Community Shopping nearby
- Area Bc
- View Yes
- Water source Public
- Zoning description R1-1
- Directions 77b9e8d7a7c71f8de539063176ef3688
Lot/ Land Details
- Lot dimensions 5500.0
Overview
- Lot size (acres) 0.13
- Basement information Finished
- Building size 2246.0
- Mls® # R3029339
- Property sub type Single family residence
- Status Active
- Tax year 2024
Rooms Information
metric
- Recreation room 3.81m X 5.791m
- Bedroom 3.505m X 3.2m
- Laundry 2.007m X 4.267m
- Living room 4.572m X 4.267m
Level: Main - Dining room 4.267m X 3.962m
Level: Main - Bedroom 3.353m X 3.048m
Level: Main - Kitchen 3.048m X 4.166m
Level: Main - Nook 2.438m X 4.115m
Level: Main - Primary bedroom 3.353m X 4.267m
Level: Main - Family room 2.438m X 4.115m
Level: Main
SOA_HOUSEKEEPING_ATTRS
- Listing type identifier Idx

Lock your rate with RBC pre-approval
Mortgage rate is for illustrative purposes only. Please check RBC.com/mortgages for the current mortgage rates
$-8,507
/ Month25 Years fixed, 20% down payment, % interest
$
$
$
%
$
%

Schedule a viewing
No obligation or purchase necessary, cancel at any time
Nearby Homes
Real estate & homes for sale nearby

