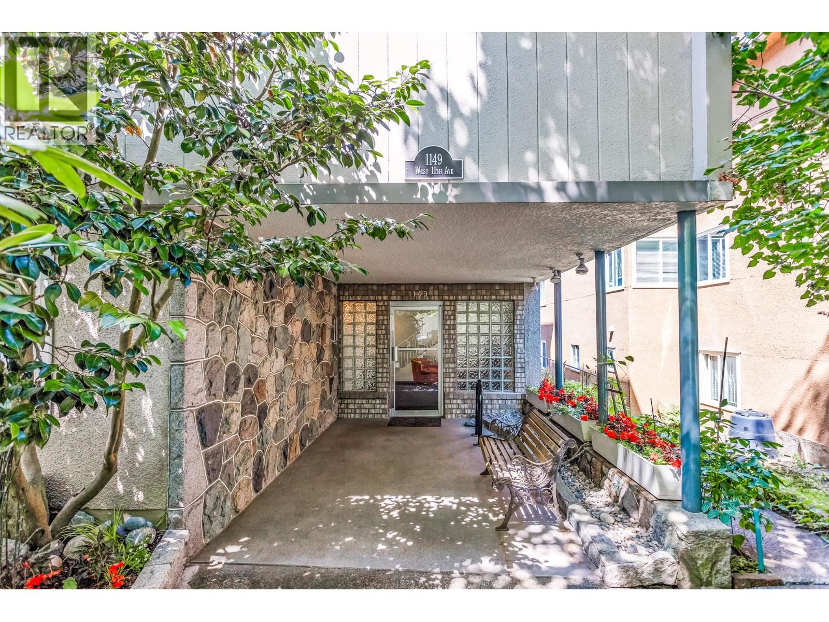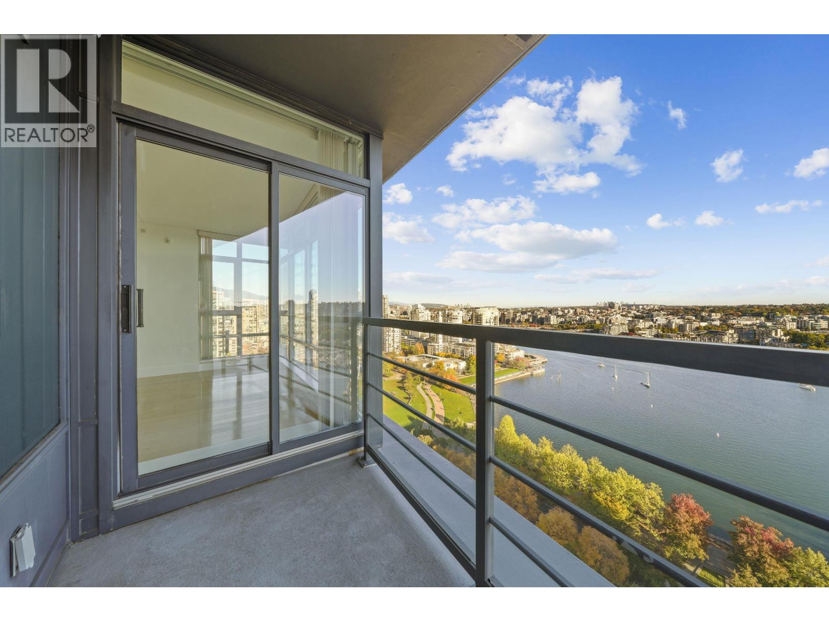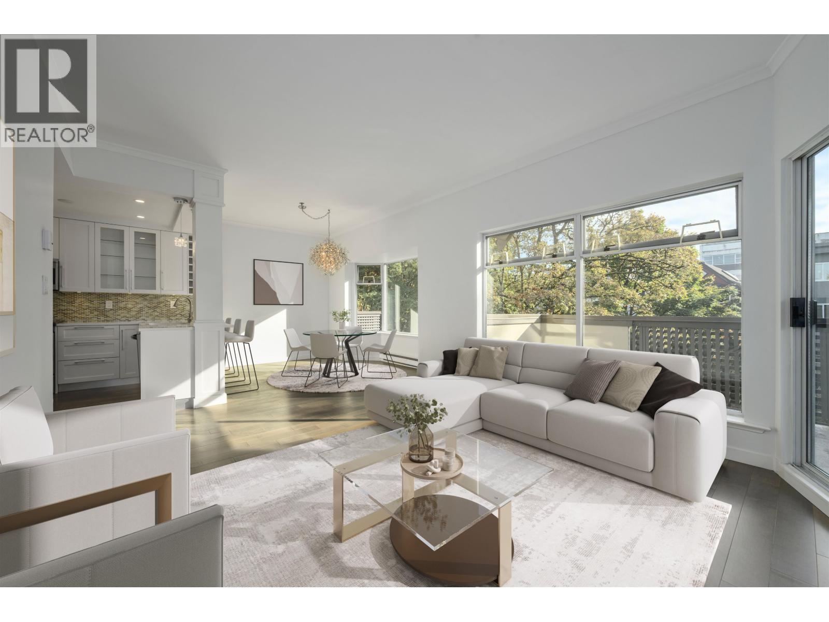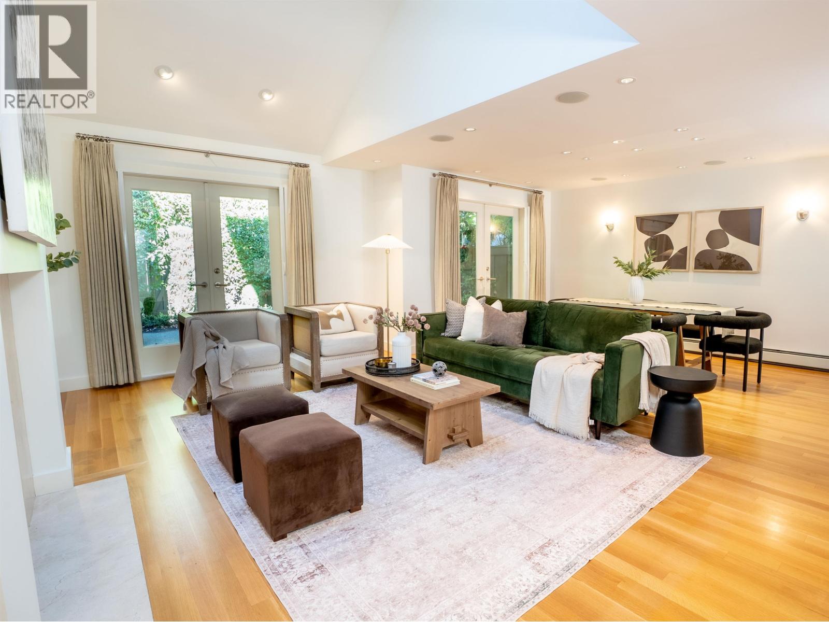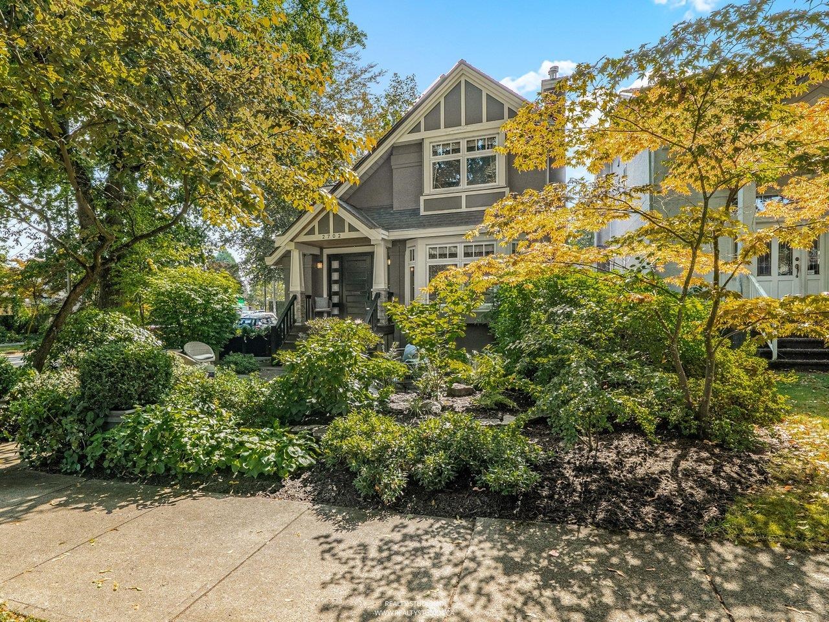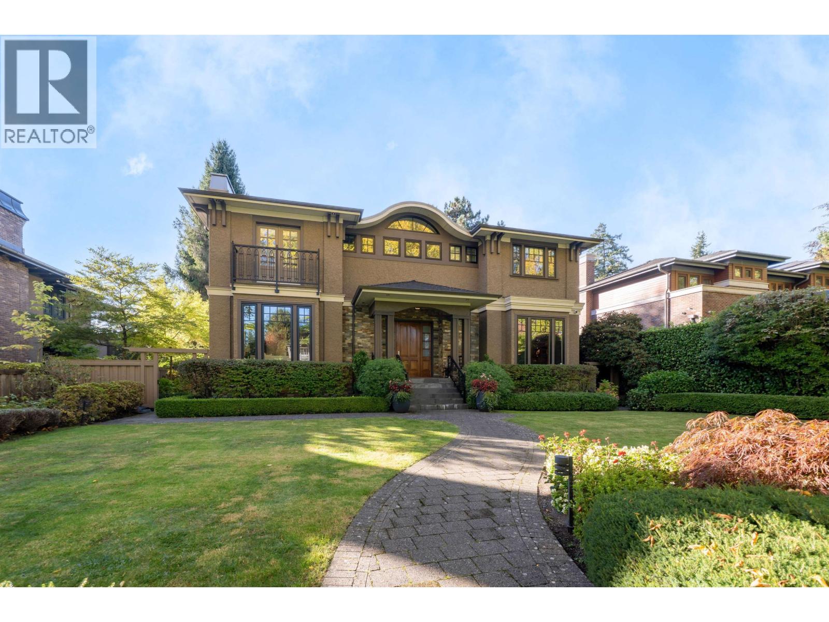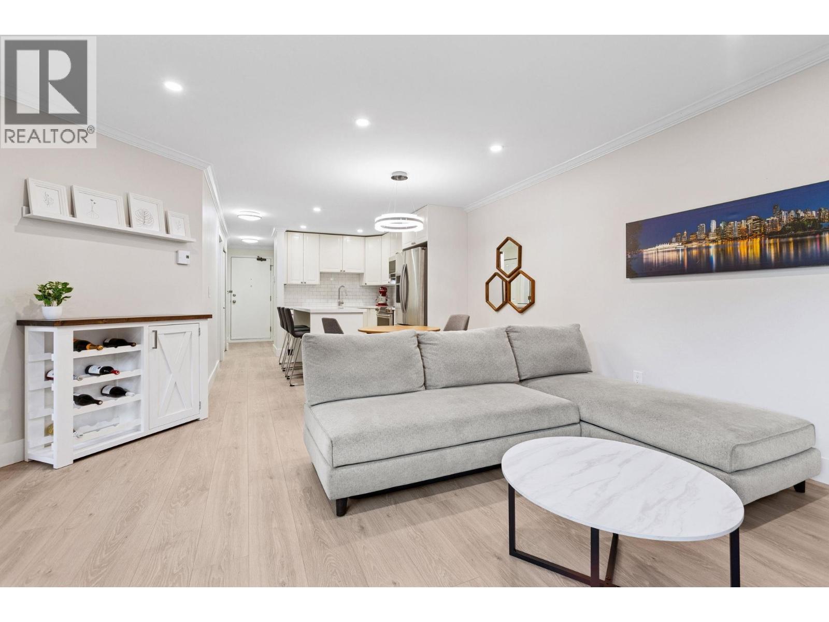- Houseful
- BC
- Vancouver
- Shaughnessy
- 3707 Hudson Street
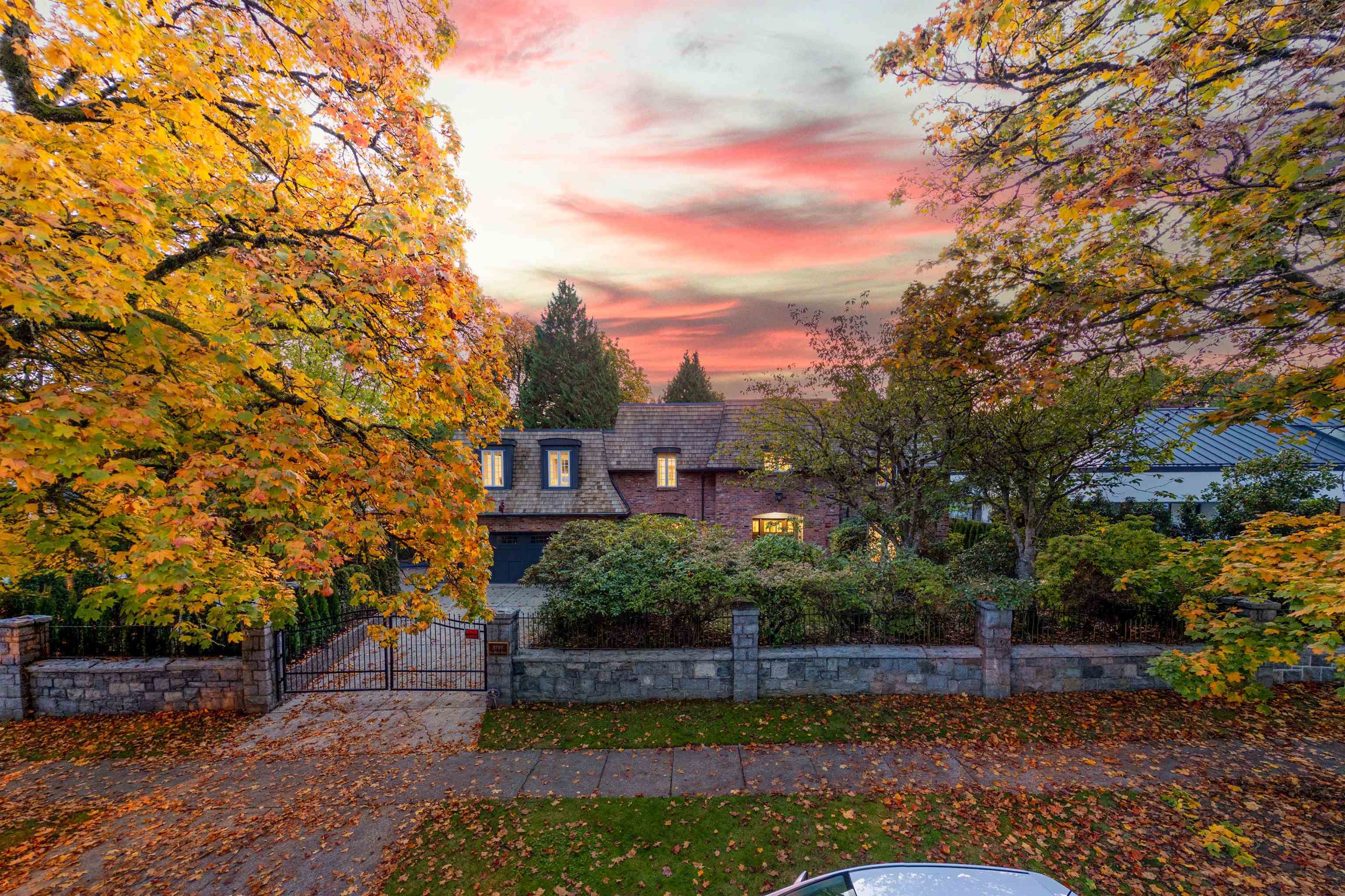
Highlights
Description
- Home value ($/Sqft)$1,467/Sqft
- Time on Houseful
- Property typeResidential
- Neighbourhood
- Median school Score
- Year built1978
- Mortgage payment
"THE MANOR HOUSE", with stone walls surrounding beautiful grounds on the quiet corner of Hudson at Balfour in 1st Shaughnessy ; in the heart of the most prestigious First Shaughnessy. Completely renovated in 2024, 2015 & 2006, this elegant Normandy Style mansion offers all modern day conveniences behind its classic exterior. Open floor plan on main is an Entertainer's Delight, with living, dining, family rooms&open dream kitchen all linked into an expansive whole full of natural light, w/a 42' glass wall (accordion patio doors) that opens up to the BBQ patio,outdoor pool and hot tub backyard. Master Bedroom with Spa Ensuite and Office also on the main floor. Upstairs3 bdrms+open study+movie theatre+a massive roof top deck. Bsmt offers another bdrm+a work studio. A private urban oasis.
Home overview
- Heat source Forced air, natural gas, radiant
- Sewer/ septic Public sewer
- Construction materials
- Foundation
- Roof
- # parking spaces 4
- Parking desc
- # full baths 3
- # half baths 1
- # total bathrooms 4.0
- # of above grade bedrooms
- Appliances Washer/dryer, dishwasher, refrigerator, stove, wine cooler
- Area Bc
- Water source Public
- Zoning description Fsd
- Directions 382d22191bf6df424aeba1e08483916b
- Lot dimensions 10471.0
- Lot size (acres) 0.24
- Basement information Full
- Building size 4896.0
- Mls® # R3035872
- Property sub type Single family residence
- Status Active
- Virtual tour
- Tax year 2025
- Media room 6.172m X 6.223m
Level: Above - Flex room 1.6m X 3.632m
Level: Above - Bedroom 3.429m X 4.445m
Level: Above - Bedroom 3.251m X 3.785m
Level: Above - Bedroom 3.429m X 3.404m
Level: Above - Dressing room 2.54m X 2.159m
Level: Basement - Workshop 2.616m X 5.029m
Level: Basement - Mud room 2.388m X 2.337m
Level: Basement - Bedroom 5.512m X 5.029m
Level: Basement - Flex room 4.496m X 3.581m
Level: Basement - Family room 4.445m X 7.95m
Level: Main - Kitchen 3.378m X 7.747m
Level: Main - Primary bedroom 5.055m X 4.47m
Level: Main - Living room 5.74m X 4.445m
Level: Main - Dining room 4.547m X 5.791m
Level: Main - Office 4.013m X 5.232m
Level: Main
- Listing type identifier Idx

$-19,147
/ Month

