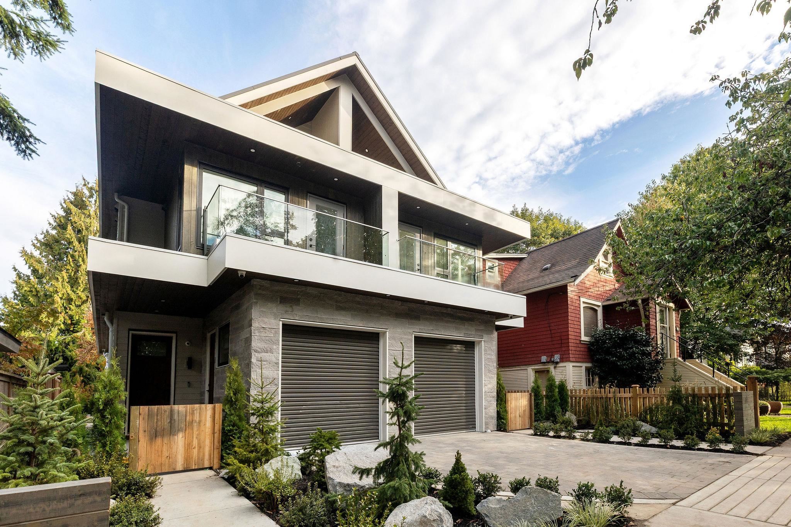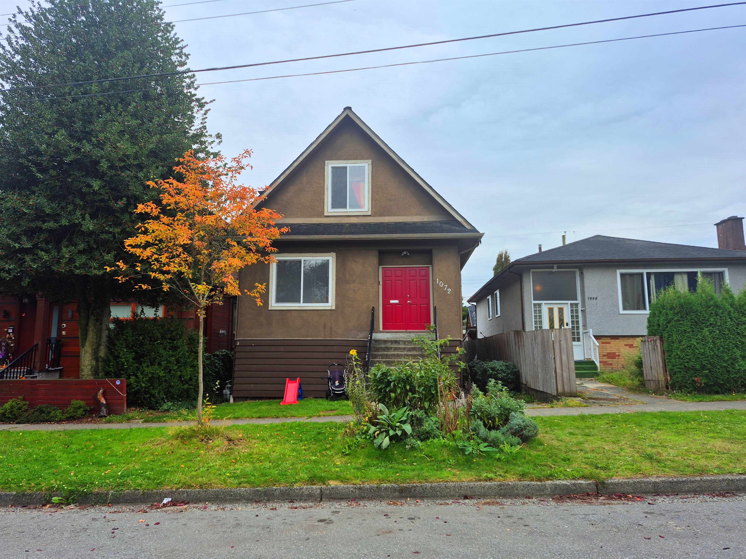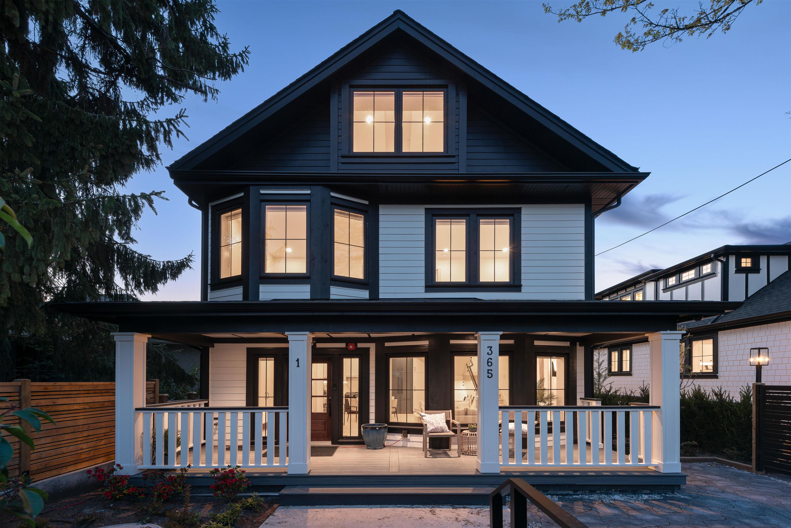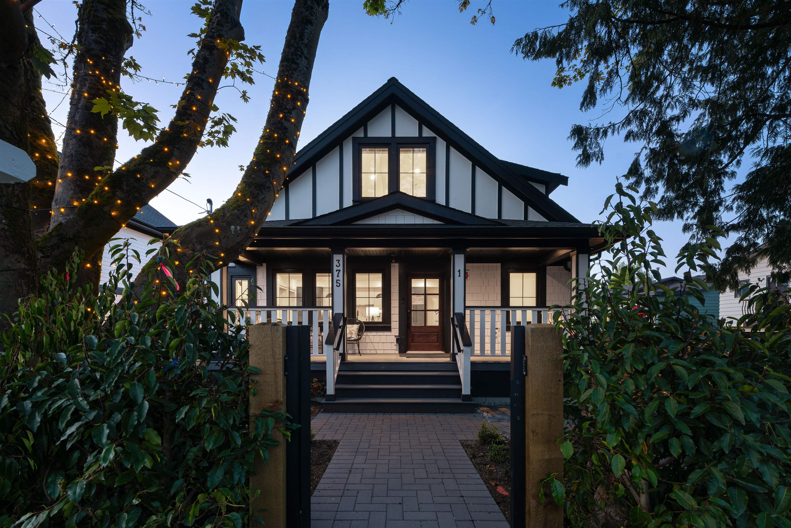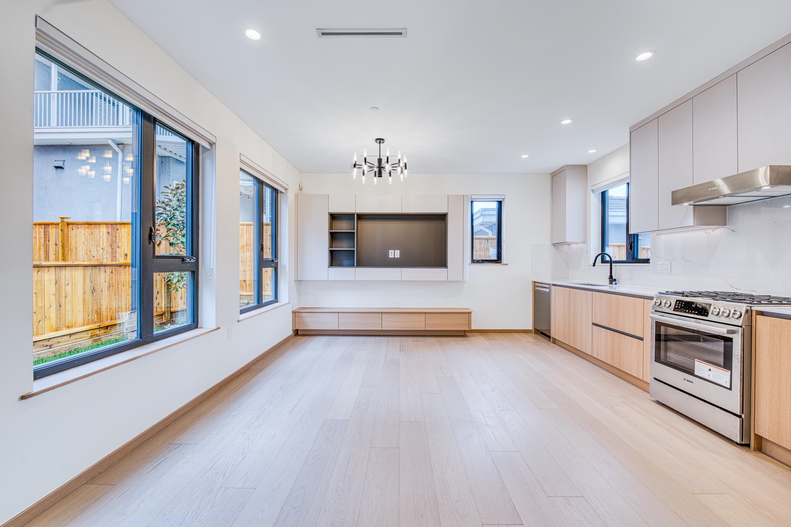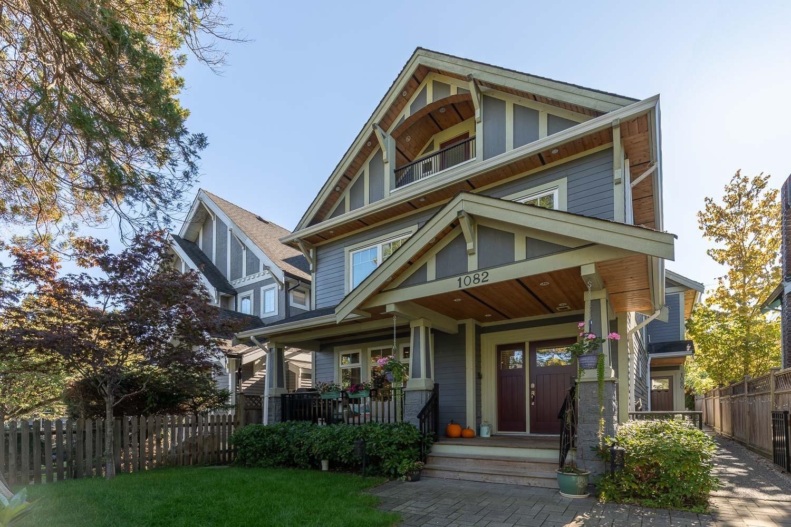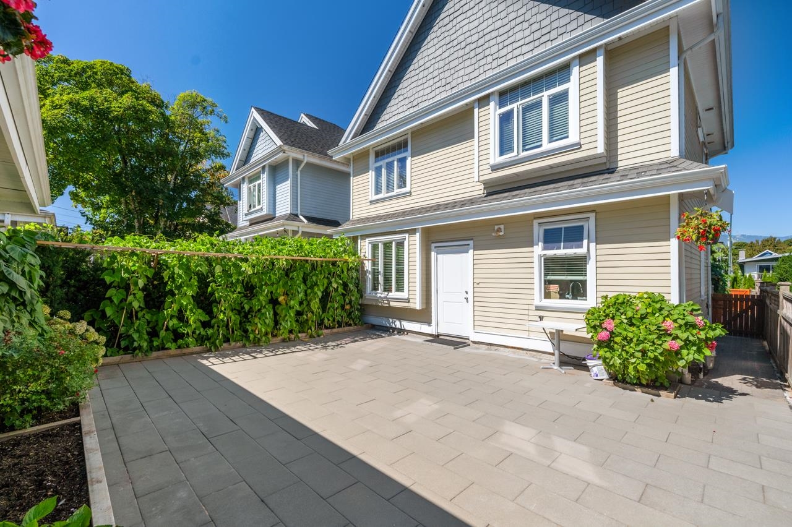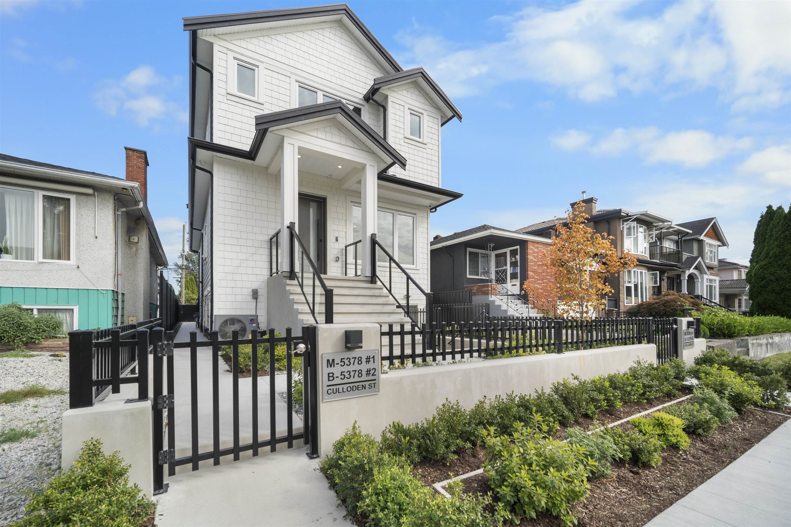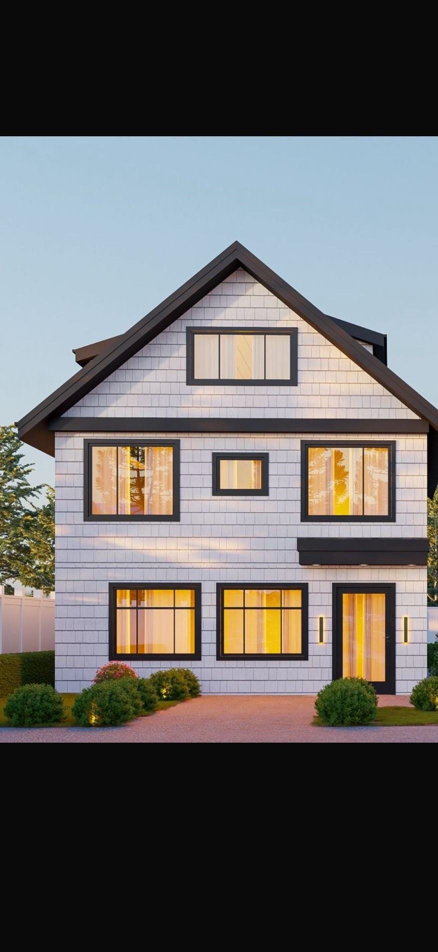Select your Favourite features
- Houseful
- BC
- Vancouver
- Riley Park
- 371 East 33rd Avenue #6
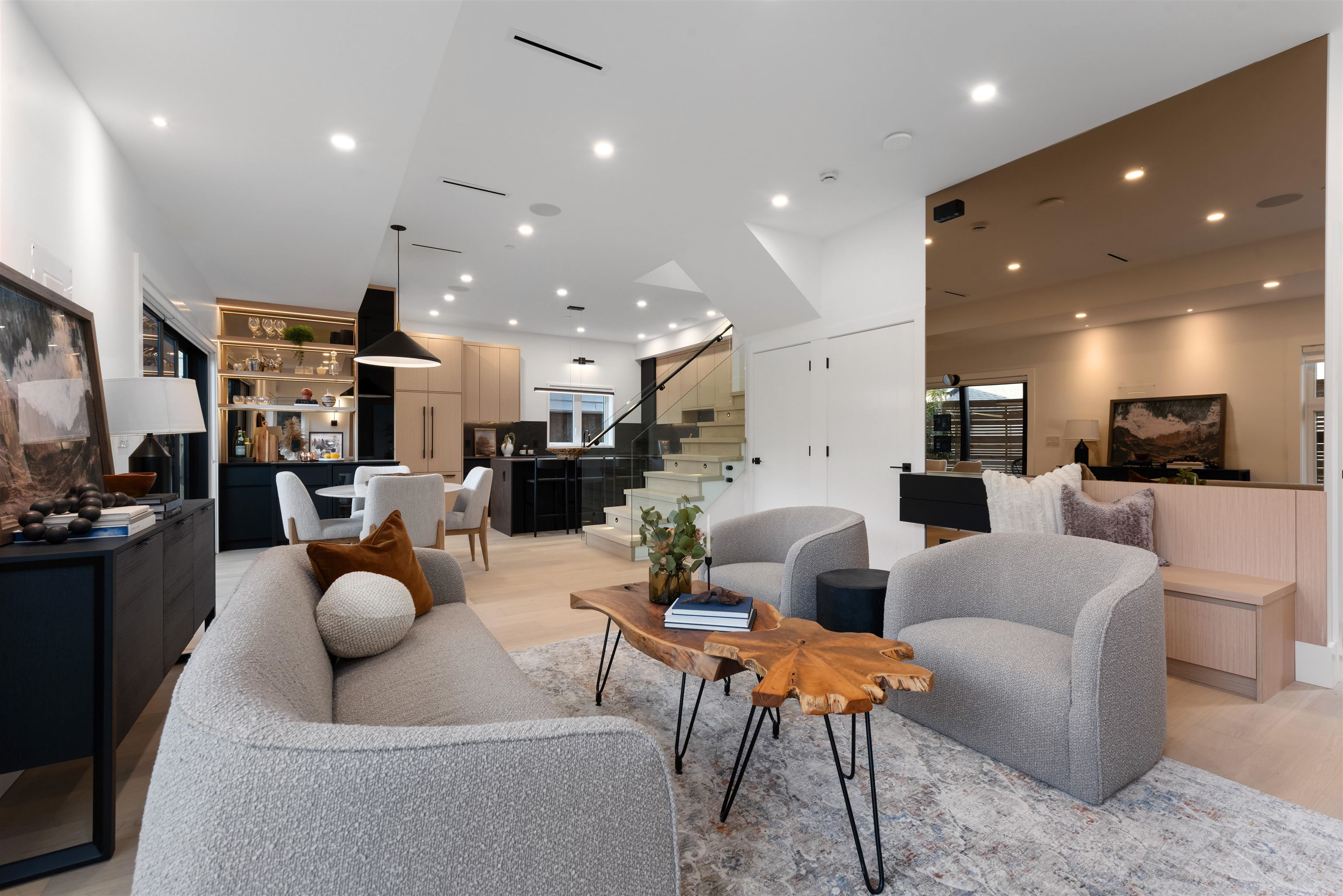
371 East 33rd Avenue #6
For Sale
New 2 hours
$1,799,000
3 beds
3 baths
1,525 Sqft
371 East 33rd Avenue #6
For Sale
New 2 hours
$1,799,000
3 beds
3 baths
1,525 Sqft
Highlights
Description
- Home value ($/Sqft)$1,180/Sqft
- Time on Houseful
- Property typeResidential
- Neighbourhood
- CommunityShopping Nearby
- Median school Score
- Year built2025
- Mortgage payment
ELLO is a boutique community unlike any other located in the highly desirable Riley Park of Main St. Each unit is meticulously crafted by award winning Vandwell Developments, featuring 12 unique homes ranging from 1,270 to 2,300 sF, 3+ den to 4 bedrooms and a suite. All units offer distinctive and efficient floor plans/homes on 2 & 3 levels, vaulted ceilings up to 12 ft, custom luxury finishes and careful consideration to storage and ease of living. Extended indoor-outdoor living blends heritage charm with modern convenience, each home is backed by a 2-5-10 warranty and must be seen to be appreciated. Only steps to the city's best restaurants, coffee shops, schools and renowned Queen Elizabeth Park. Rental and pet friendly. Live in one of Vancouver’s most sought-after neighbourhoods.
MLS®#R3060630 updated 11 minutes ago.
Houseful checked MLS® for data 11 minutes ago.
Home overview
Amenities / Utilities
- Heat source Heat pump
- Sewer/ septic Public sewer, storm sewer
Exterior
- # total stories 2.0
- Construction materials
- Foundation
- Roof
- Fencing Fenced
- # parking spaces 1
- Parking desc
Interior
- # full baths 2
- # half baths 1
- # total bathrooms 3.0
- # of above grade bedrooms
- Appliances Washer/dryer, dishwasher, refrigerator, stove
Location
- Community Shopping nearby
- Area Bc
- Subdivision
- View Yes
- Water source Public
- Zoning description Multi
Overview
- Basement information Crawl space
- Building size 1525.0
- Mls® # R3060630
- Property sub type Duplex
- Status Active
- Virtual tour
- Tax year 2024
Rooms Information
metric
- Bedroom 2.642m X 3.124m
Level: Above - Walk-in closet 1.143m X 1.473m
Level: Above - Walk-in closet 1.219m X 1.397m
Level: Above - Walk-in closet 1.524m X 2.616m
Level: Above - Bedroom 2.743m X 3.226m
Level: Above - Patio 1.219m X 8.509m
Level: Above - Primary bedroom 3.175m X 3.708m
Level: Above - Pantry 1.27m X 1.473m
Level: Main - Patio 2.057m X 8.306m
Level: Main - Dining room 2.591m X 3.073m
Level: Main - Foyer 1.372m X 1.372m
Level: Main - Living room 4.851m X 5.436m
Level: Main - Kitchen 3.556m X 3.861m
Level: Main
SOA_HOUSEKEEPING_ATTRS
- Listing type identifier Idx

Lock your rate with RBC pre-approval
Mortgage rate is for illustrative purposes only. Please check RBC.com/mortgages for the current mortgage rates
$-4,797
/ Month25 Years fixed, 20% down payment, % interest
$
$
$
%
$
%

Schedule a viewing
No obligation or purchase necessary, cancel at any time
Nearby Homes
Real estate & homes for sale nearby

