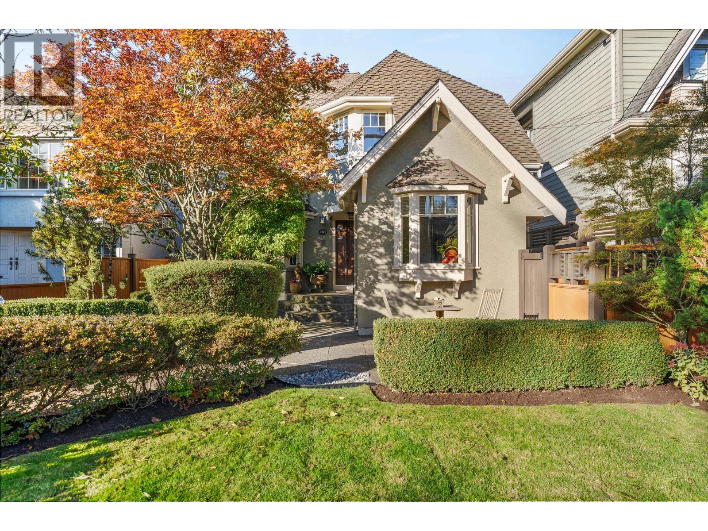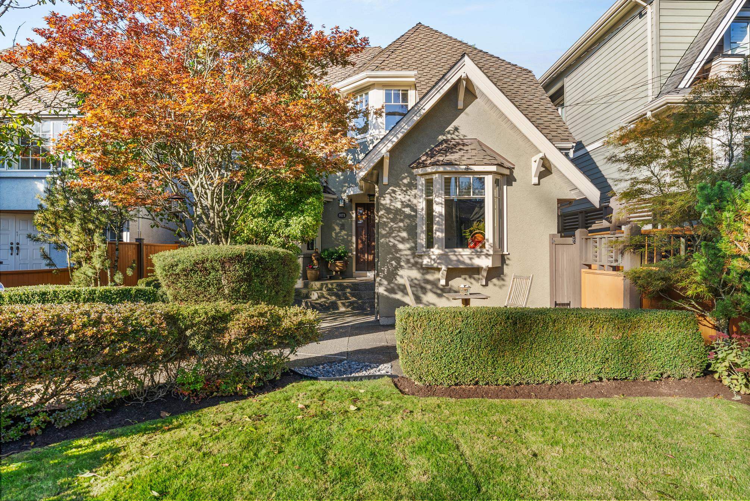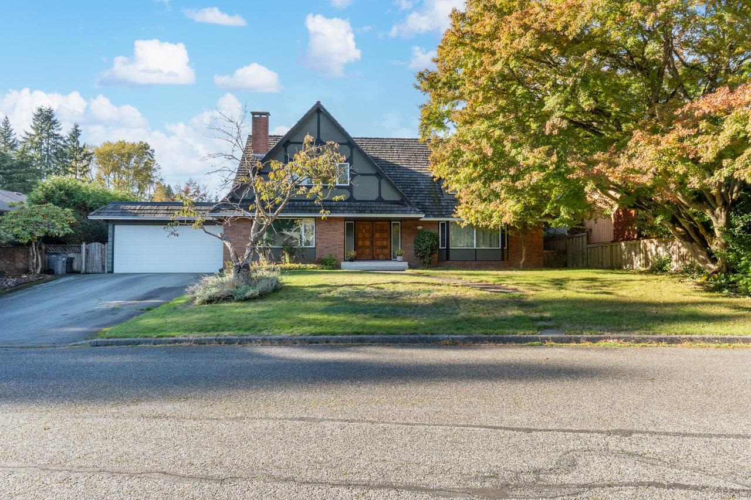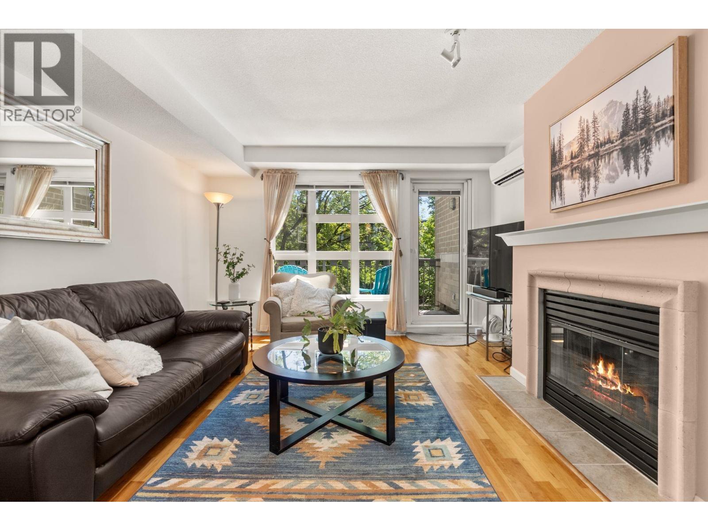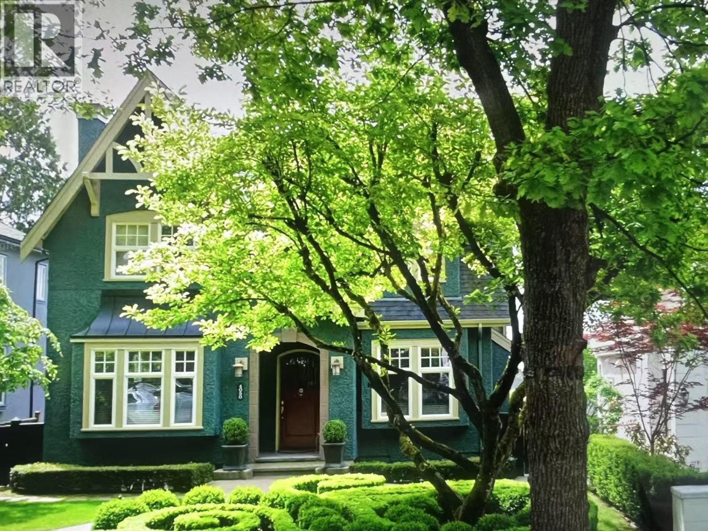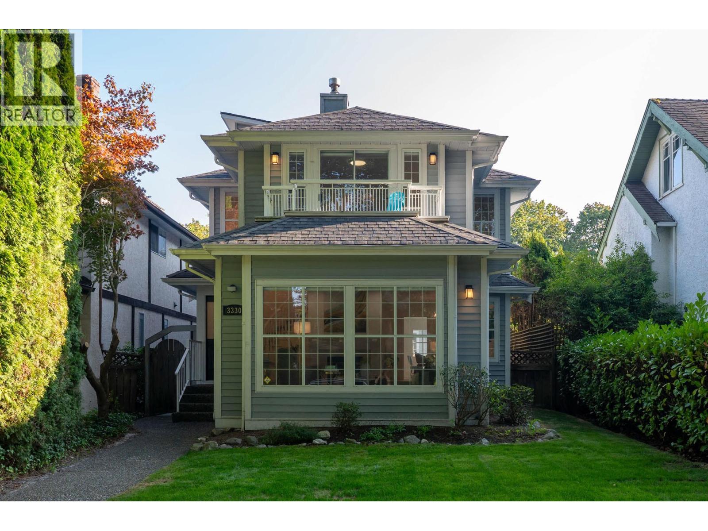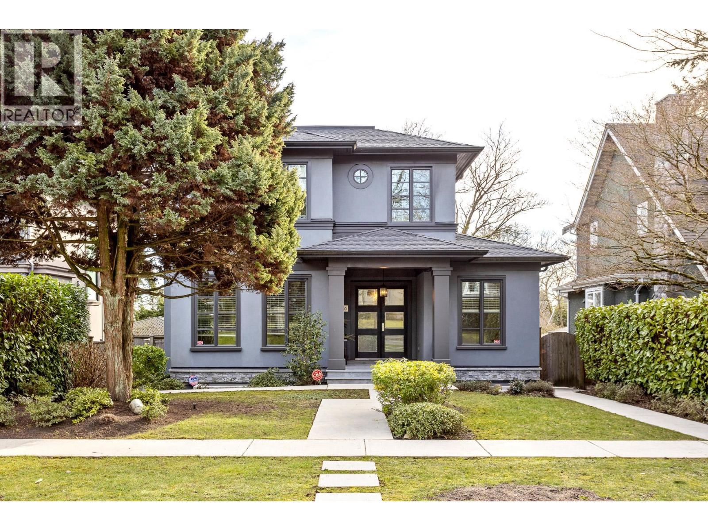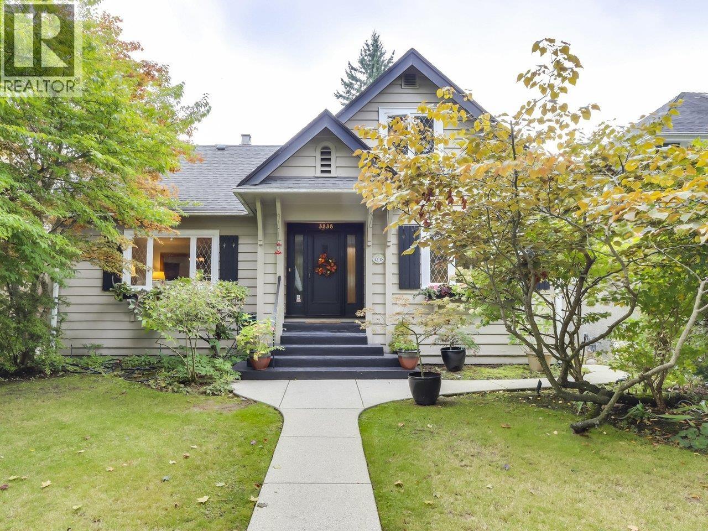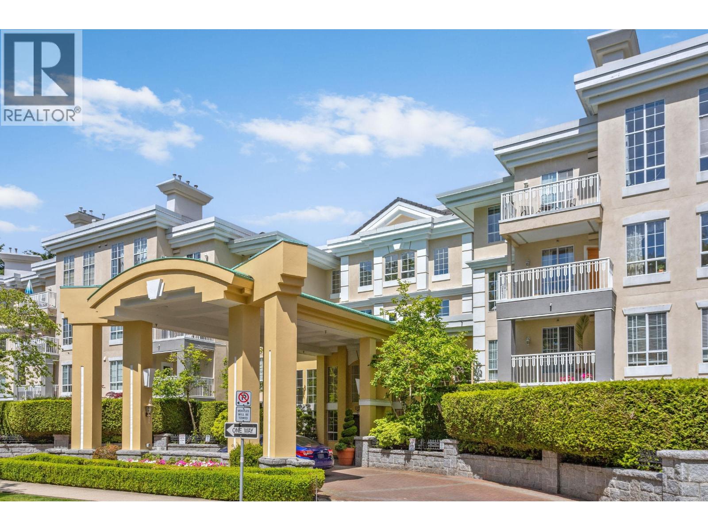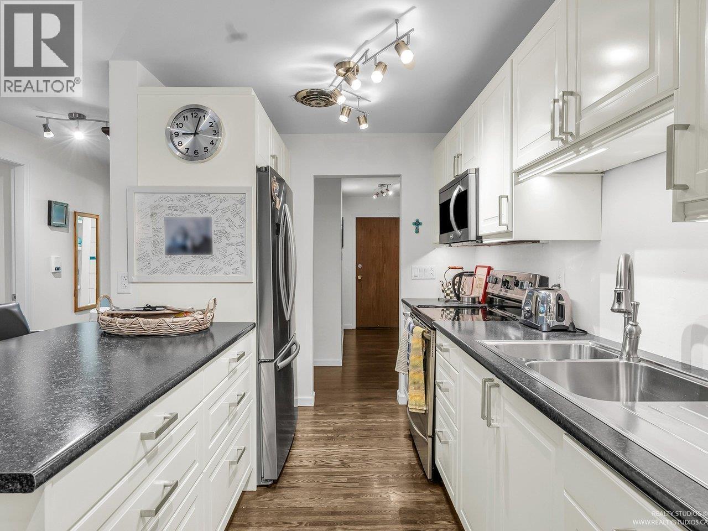Select your Favourite features
- Houseful
- BC
- Vancouver
- Dunbar Southlands
- 3716 West 16th Avenue
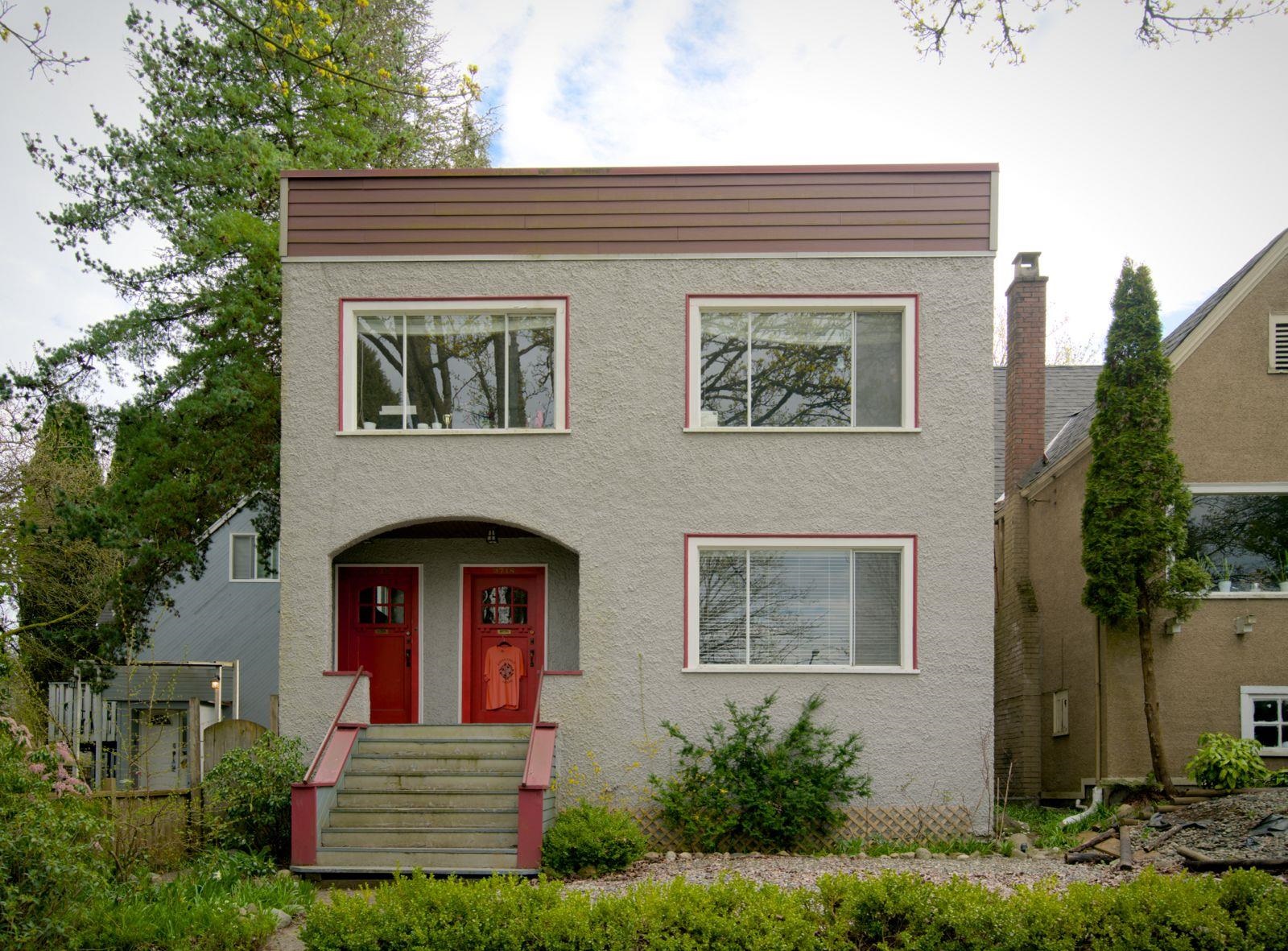
3716 West 16th Avenue
For Sale
207 Days
$2,480,000 $60K
$2,420,000
5 beds
3 baths
2,129 Sqft
3716 West 16th Avenue
For Sale
207 Days
$2,480,000 $60K
$2,420,000
5 beds
3 baths
2,129 Sqft
Highlights
Description
- Home value ($/Sqft)$1,137/Sqft
- Time on Houseful
- Property typeResidential
- StyleBasement entry
- Neighbourhood
- Median school Score
- Year built1926
- Mortgage payment
Investor and Builder Alert! A rare chance to build multifamily housing with access from both 16th and 17th Avenue. This property features two 2-bedroom units and one 1-bedroom unit, each with its own kitchen, offering excellent flexibility and strong mortgage helper potential. Conveniently located just steps from restaurants, bus stops, supermarkets, clinics, and schools. Walking distance to Lord Byng Secondary (5 min) and Queen Elizabeth Elementary (7 min), with easy access to UBC via a 10-minute bus ride. School Catchment: Queen Elizabeth Elementary & Lord Byng Secondary.
MLS®#R2982029 updated 2 weeks ago.
Houseful checked MLS® for data 2 weeks ago.
Home overview
Amenities / Utilities
- Heat source Forced air, hot water
- Sewer/ septic Public sewer, sanitary sewer
Exterior
- Construction materials
- Foundation
- Roof
- Fencing Fenced
- # parking spaces 4
- Parking desc
Interior
- # full baths 3
- # total bathrooms 3.0
- # of above grade bedrooms
- Appliances Washer/dryer, dishwasher, refrigerator, stove, oven, range top
Location
- Area Bc
- Subdivision
- Water source Public
- Zoning description Rs1
Lot/ Land Details
- Lot dimensions 3630.0
Overview
- Lot size (acres) 0.08
- Basement information Finished
- Building size 2129.0
- Mls® # R2982029
- Property sub type Single family residence
- Status Active
- Tax year 2024
Rooms Information
metric
- Bedroom 2.896m X 3.632m
- Eating area 1.753m X 2.159m
- Flex room 3.759m X 3.912m
- Bedroom 2.946m X 3.531m
- Kitchen 2.743m X 3.785m
- Bedroom 3.556m X 3.759m
Level: Above - Eating area 1.829m X 2.134m
Level: Above - Living room 3.988m X 4.166m
Level: Above - Kitchen 2.337m X 4.013m
Level: Above - Bedroom 2.718m X 3.835m
Level: Above - Bedroom 3.505m X 3.785m
Level: Main - Flex room 1.981m X 2.235m
Level: Main - Eating area 1.753m X 2.159m
Level: Main - Living room 4.089m X 4.191m
Level: Main - Kitchen 2.362m X 4.039m
Level: Main
SOA_HOUSEKEEPING_ATTRS
- Listing type identifier Idx

Lock your rate with RBC pre-approval
Mortgage rate is for illustrative purposes only. Please check RBC.com/mortgages for the current mortgage rates
$-6,453
/ Month25 Years fixed, 20% down payment, % interest
$
$
$
%
$
%

Schedule a viewing
No obligation or purchase necessary, cancel at any time
Nearby Homes
Real estate & homes for sale nearby

