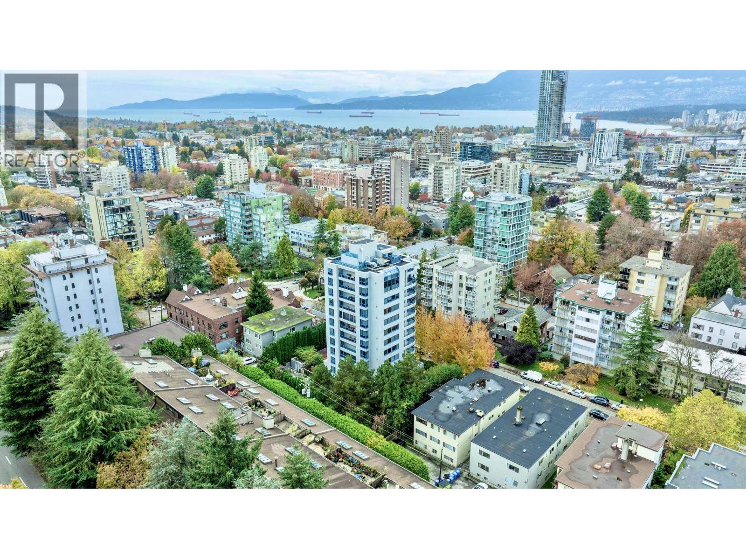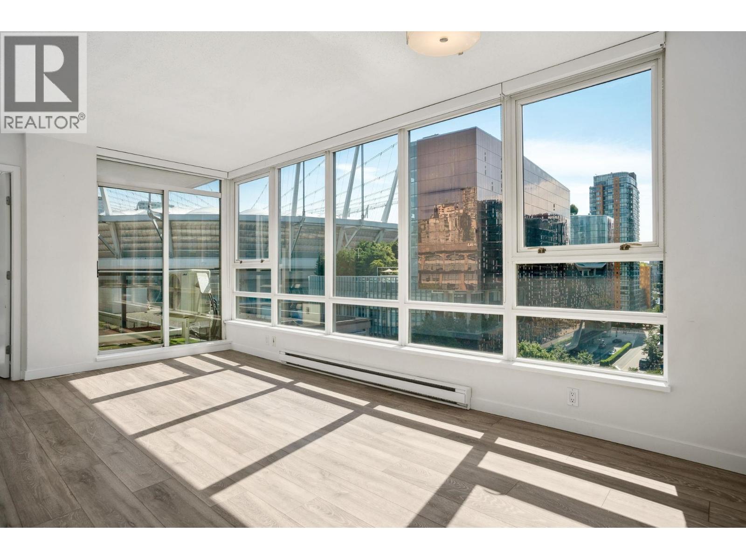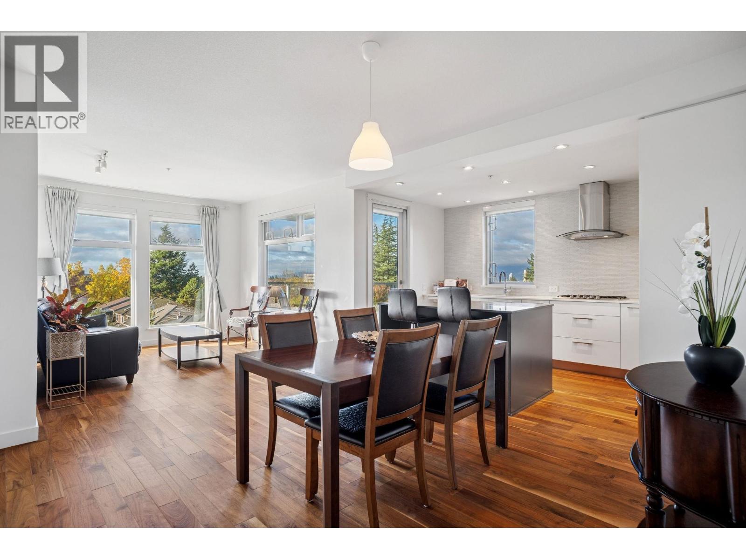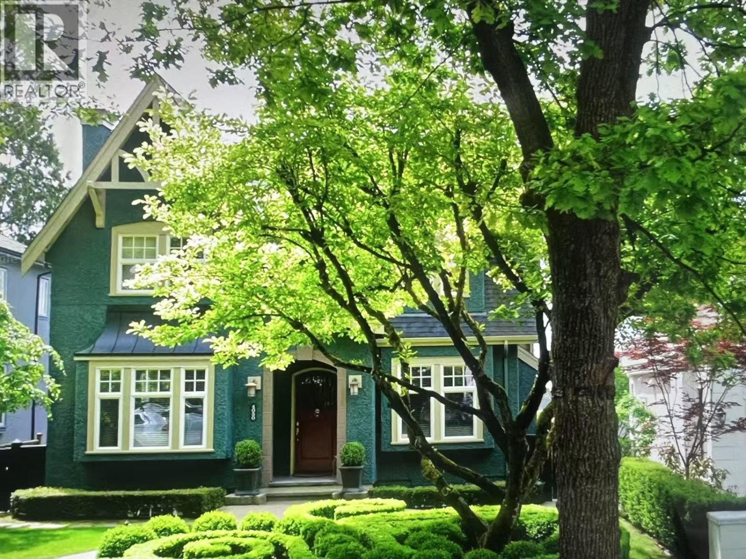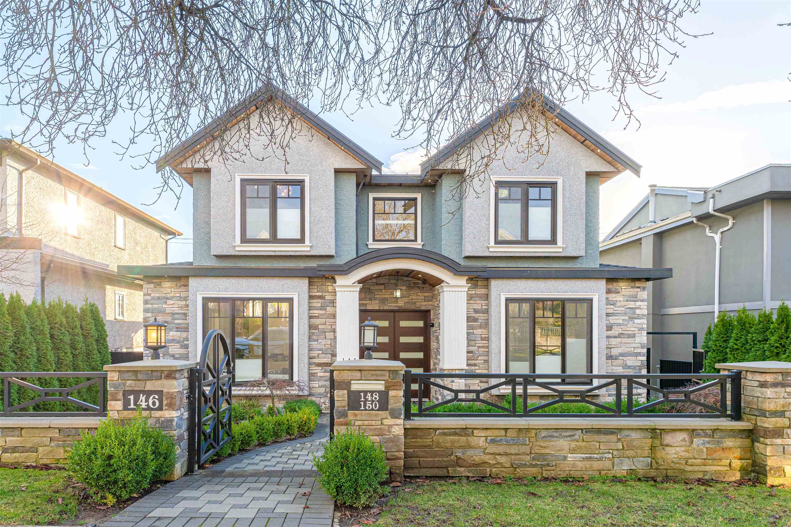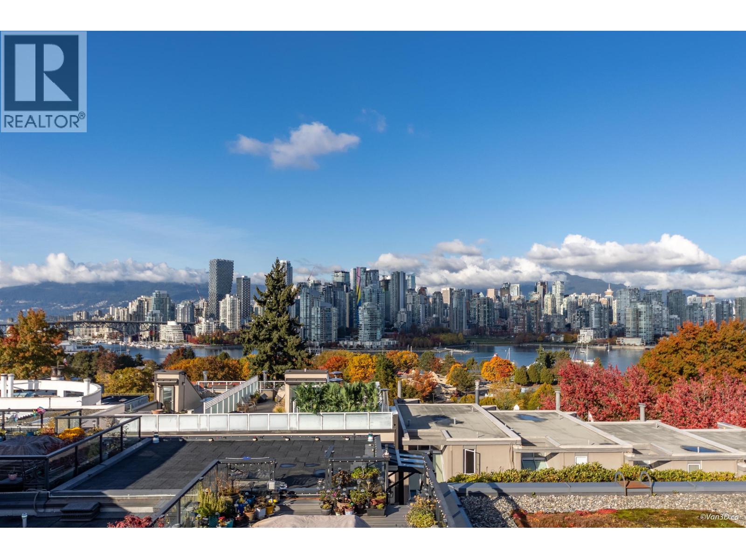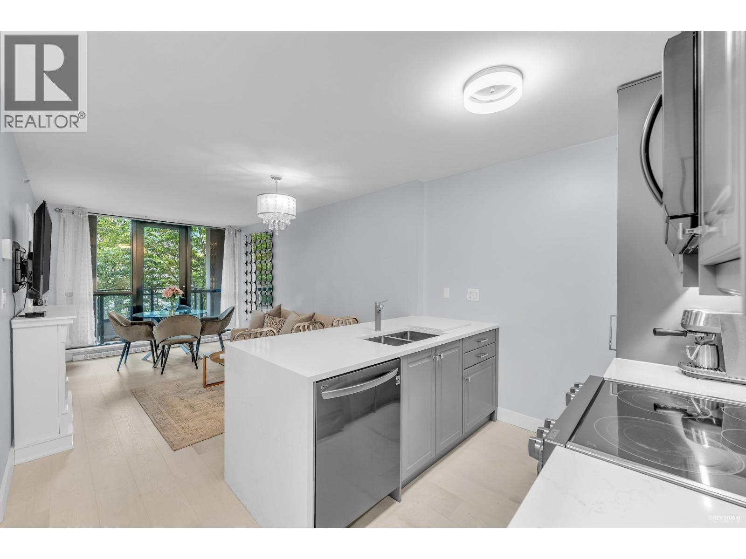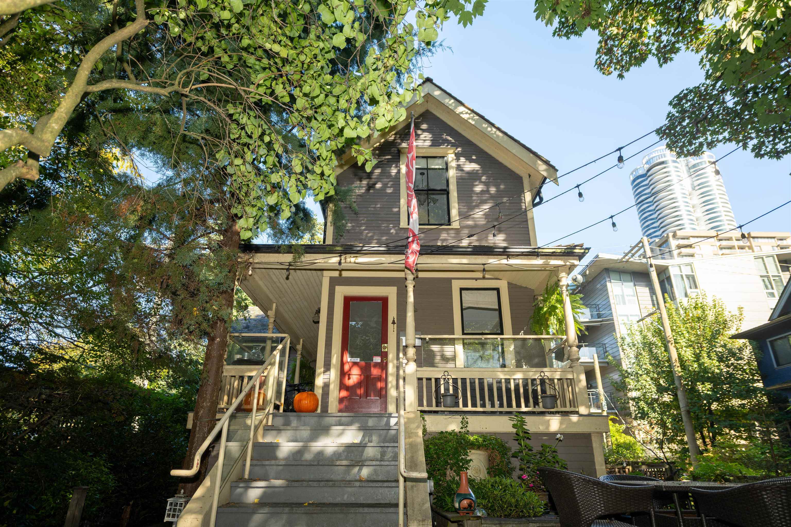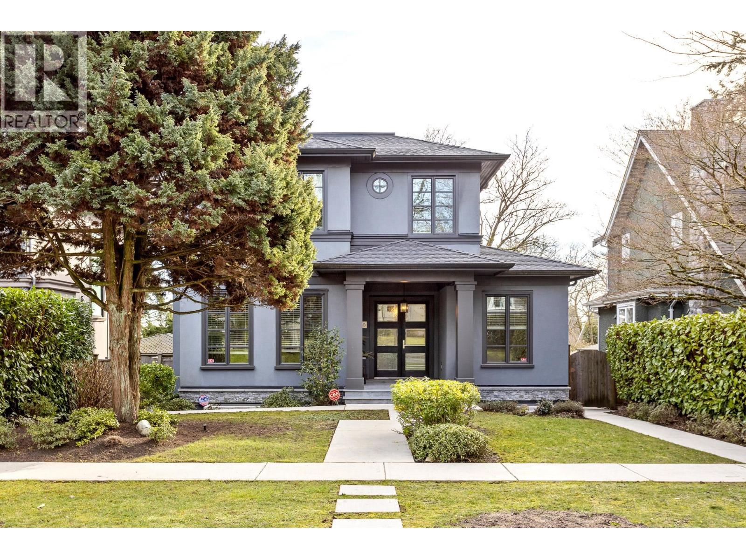Select your Favourite features
- Houseful
- BC
- Vancouver
- Dunbar Southlands
- 3727 West 22nd Avenue
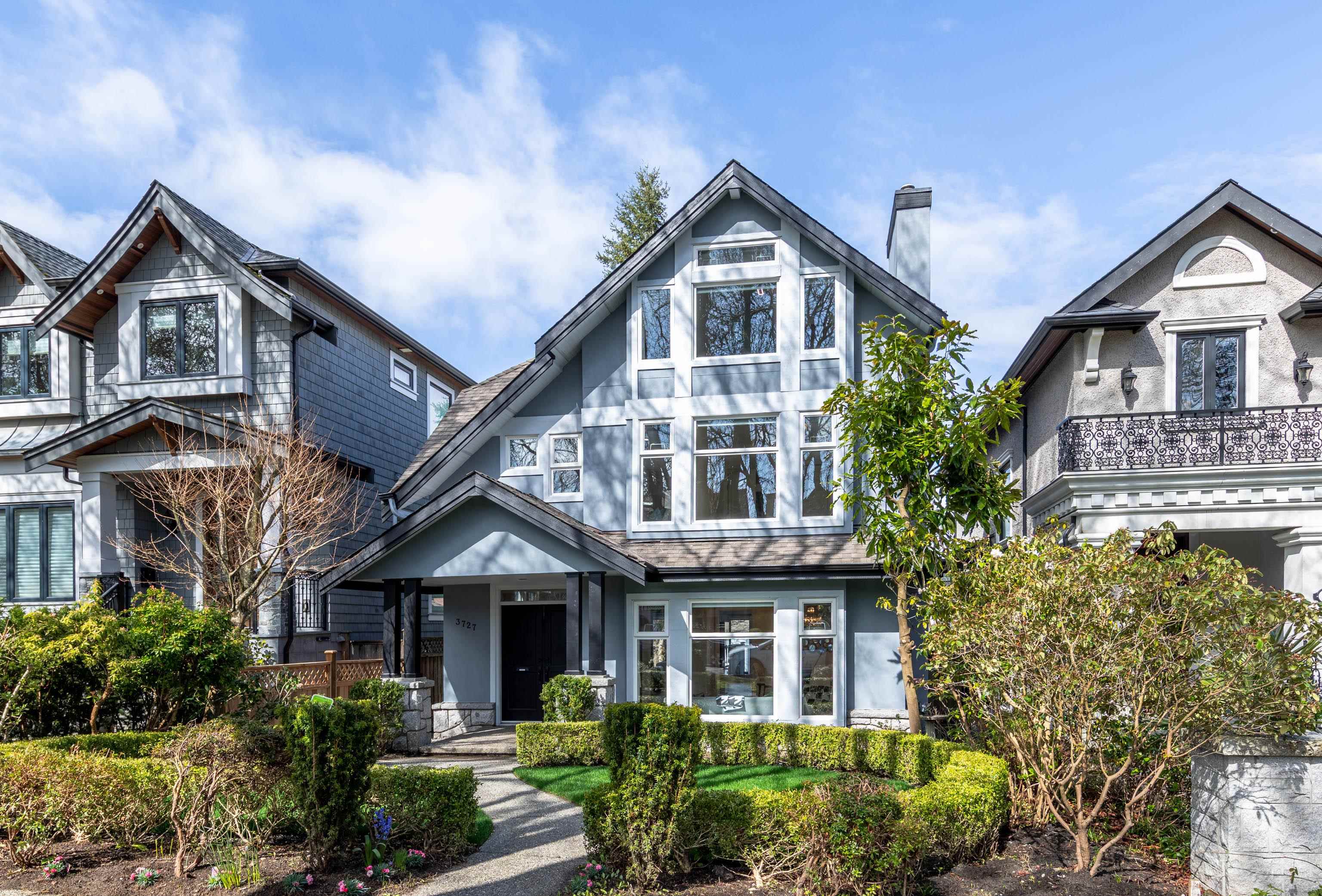
Highlights
Description
- Home value ($/Sqft)$1,332/Sqft
- Time on Houseful
- Property typeResidential
- Neighbourhood
- CommunityShopping Nearby
- Median school Score
- Year built1995
- Mortgage payment
Another $200,000 drop! BEST VALUE w/BEST school! Fully renovated w/PANARAMIC OCEAN, city & mntn views! Walking to the best catchment schools:Lord Byng Secondary & QE Element. Views from Prinicpal brdm/bath & more stunning PANORAMIC views from ROOFTOP DECK off the recreation room make this home amazing. Bright, open floor plan on main floor, a big patio, & fully updated kitchen w/BOSCH stainless steel appliances & quarts counter tops, brand new engineered hardwood floors/tiles/cabinets/blinds/baths, fresh paint inside & out. 10 min. drive to UBC, golf courses, beaches, walking to shops/banks on Dunbar St. Quiet, safe and Convenient neighborhood. This amazing 3-4 bedrms/2.5 bath beautifully appointed home has a designer garden w/mature lush plants.2-car garage.Open House:Sat. Oct. 18, 2-4pm.
MLS®#R3058065 updated 1 day ago.
Houseful checked MLS® for data 1 day ago.
Home overview
Amenities / Utilities
- Heat source Natural gas, radiant
- Sewer/ septic Public sewer, sanitary sewer, storm sewer
Exterior
- Construction materials
- Foundation
- Roof
- # parking spaces 2
- Parking desc
Interior
- # full baths 2
- # half baths 1
- # total bathrooms 3.0
- # of above grade bedrooms
- Appliances Washer/dryer, dishwasher, refrigerator, stove, microwave
Location
- Community Shopping nearby
- Area Bc
- View Yes
- Water source Public
- Zoning description R1-1
Lot/ Land Details
- Lot dimensions 4026.0
Overview
- Lot size (acres) 0.09
- Basement information Crawl space, finished, partial
- Building size 2445.0
- Mls® # R3058065
- Property sub type Single family residence
- Status Active
- Tax year 2025
Rooms Information
metric
- Primary bedroom 3.124m X 4.648m
Level: Above - Bedroom 3.861m X 4.166m
Level: Above - Bedroom 3.099m X 3.835m
Level: Above - Patio 3.861m X 4.953m
Level: Above - Recreation room 6.248m X 4.674m
Level: Above - Office 3.759m X 3.683m
Level: Basement - Dining room 3.099m X 3.581m
Level: Main - Living room 3.886m X 4.597m
Level: Main - Nook 2.134m X 2.667m
Level: Main - Kitchen 2.667m X 3.404m
Level: Main - Family room 3.734m X 4.394m
Level: Main - Foyer 2.769m X 2.794m
Level: Main - Patio 2.515m X 5.791m
Level: Main
SOA_HOUSEKEEPING_ATTRS
- Listing type identifier Idx

Lock your rate with RBC pre-approval
Mortgage rate is for illustrative purposes only. Please check RBC.com/mortgages for the current mortgage rates
$-8,683
/ Month25 Years fixed, 20% down payment, % interest
$
$
$
%
$
%

Schedule a viewing
No obligation or purchase necessary, cancel at any time
Nearby Homes
Real estate & homes for sale nearby

