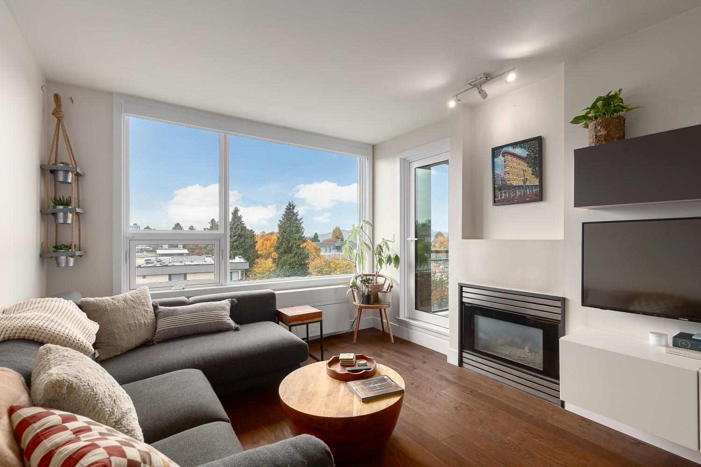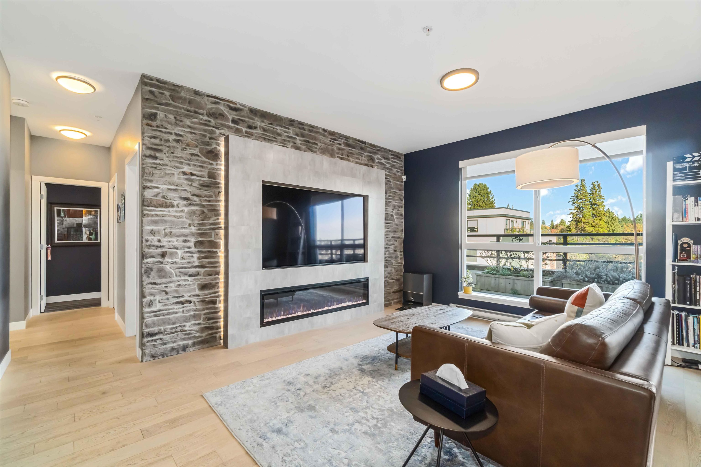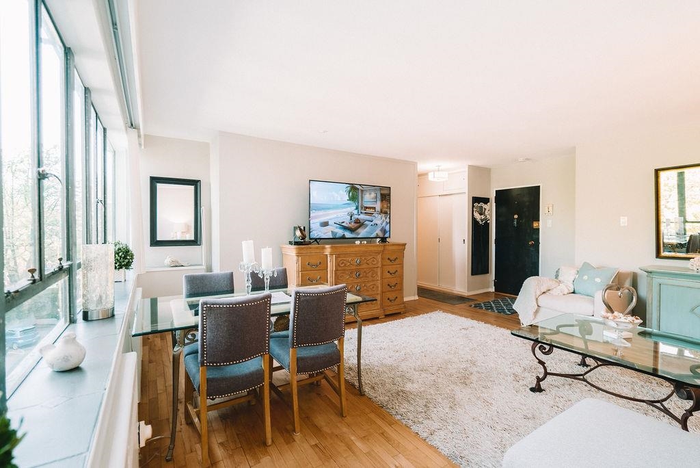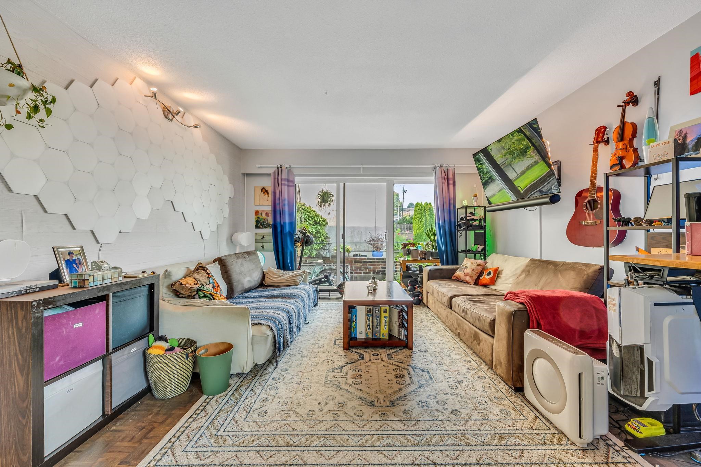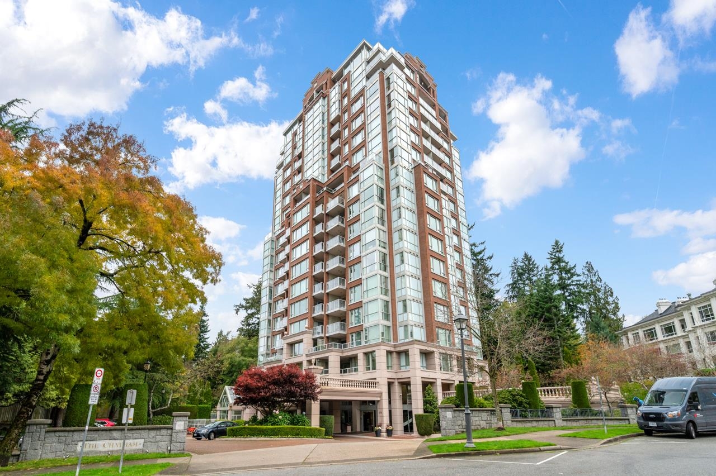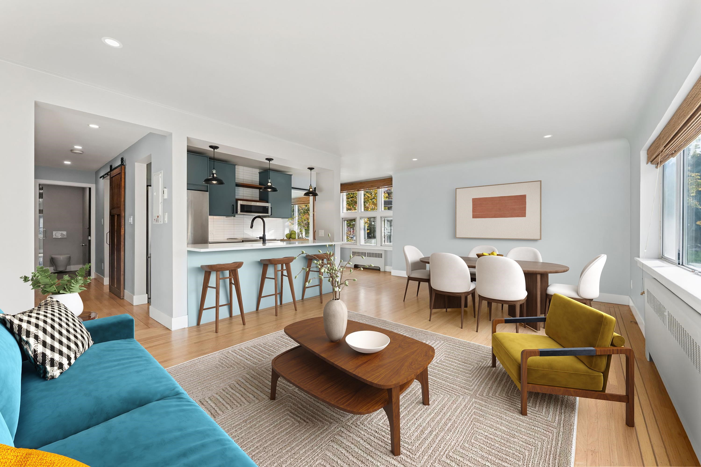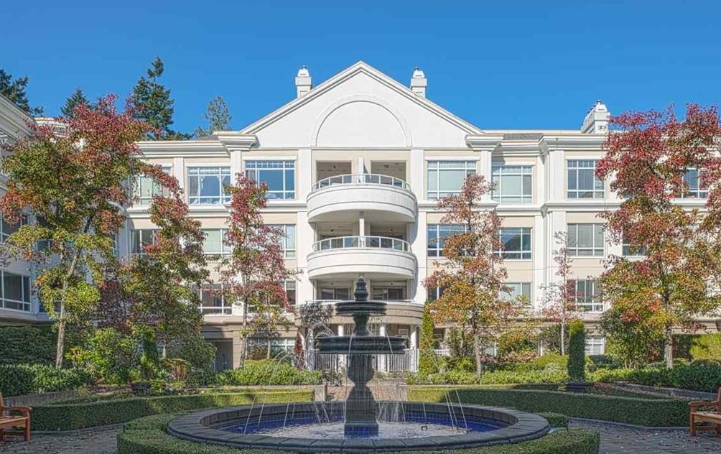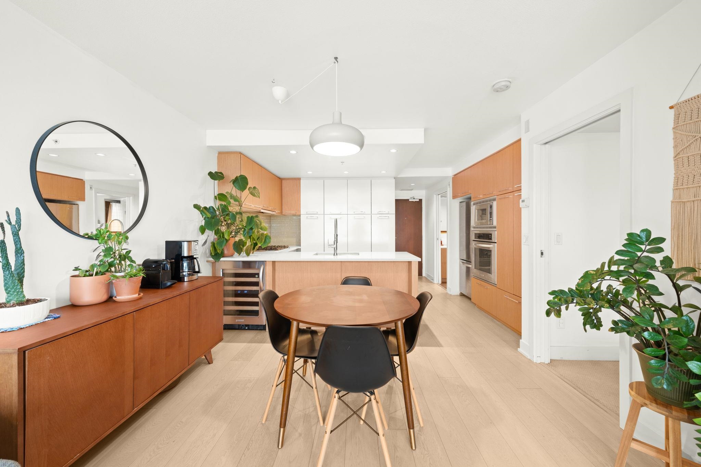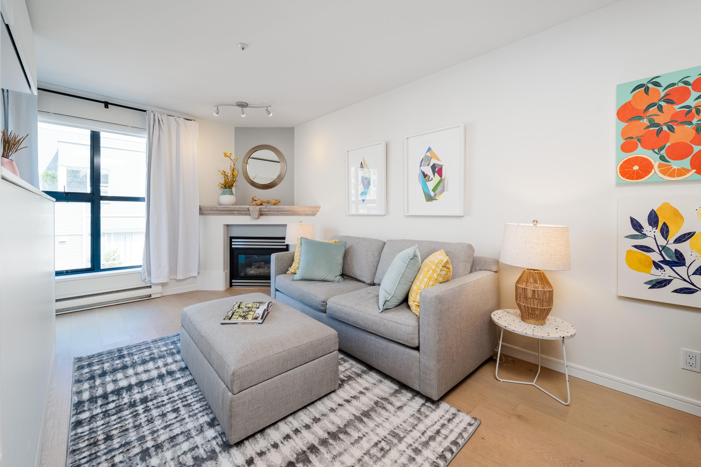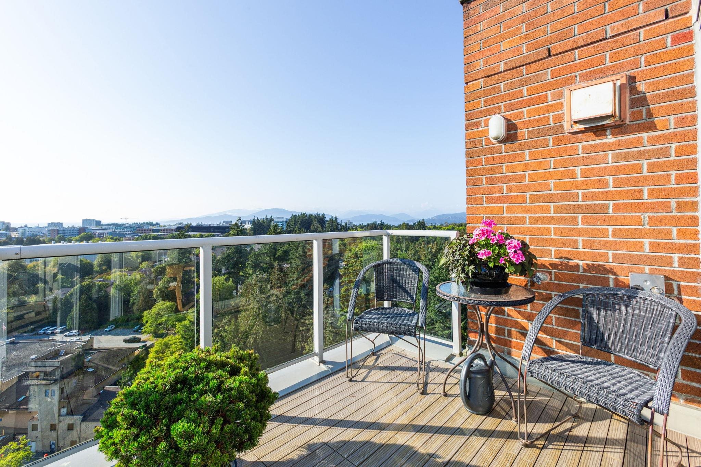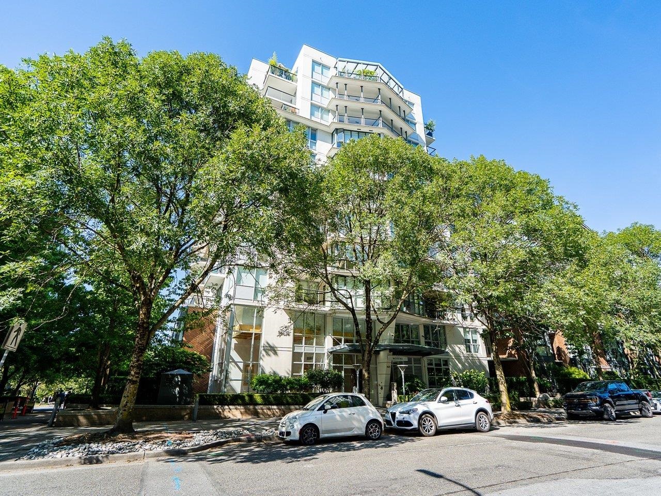- Houseful
- BC
- Vancouver
- West Point Grey
- 3777 West 8th Avenue #405
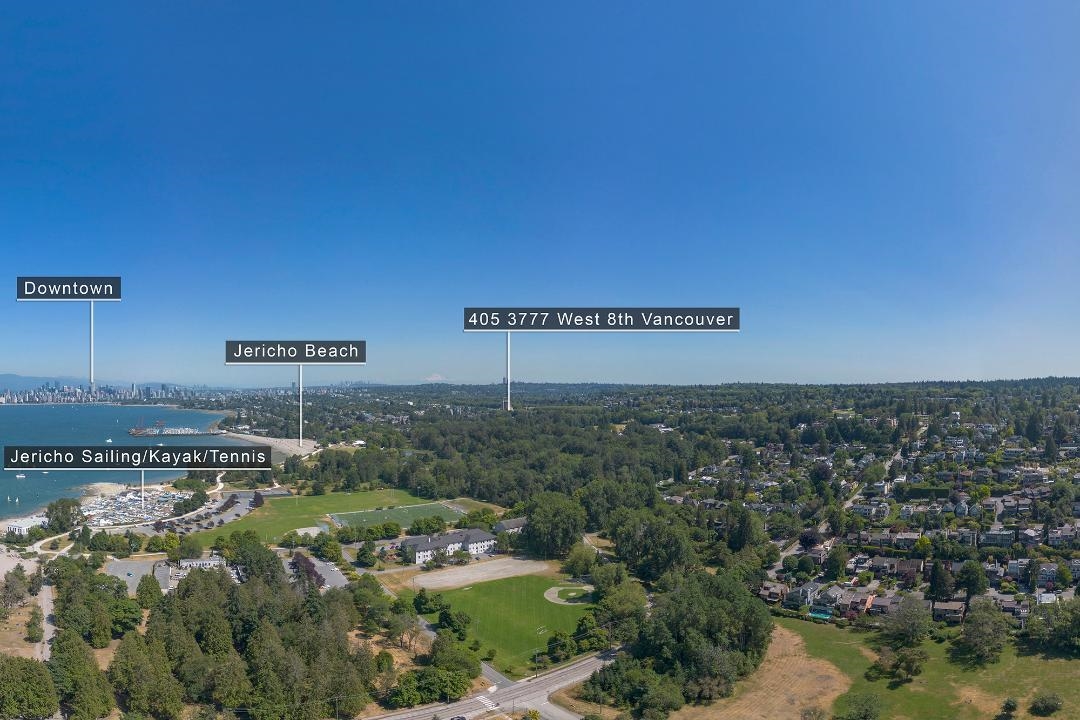
3777 West 8th Avenue #405
3777 West 8th Avenue #405
Highlights
Description
- Home value ($/Sqft)$1,003/Sqft
- Time on Houseful
- Property typeResidential
- StylePenthouse
- Neighbourhood
- CommunityShopping Nearby
- Median school Score
- Year built1989
- Mortgage payment
Finally available, for the first time in 22 years this DOWNSIZERS DREAM. LOCATION (beach, shops, amanities), SIZE (1593 sf) , VIEW (mountains), LIGHT (cathedral windows, vaulted ceilings, and morning sun at the kitchen table), and QUIET (top floor) . This kind of condo is hard to find! Generously proportioned rooms (& closets ) make it easy to "downsize". Bring the piano & a 7 foot sofa ; Bring a kitchen table , the dining table AND a buffet; Bring big bedroom furniture, & a desk too . Bring a BBQ and yes, bring the dog! Discerning Buyers come take a look at this condo with 2 beds, 2 baths, 2 balconies 2 parking stalls & extra storage. Plus common workshop, indoor pool, gym, inner courtyard garden & party/bridge room. Truly a downsizers paradise. Strata is pet friendly & 55+.
Home overview
- Heat source Baseboard, electric
- # total stories 4.0
- Construction materials
- Foundation
- Roof
- # parking spaces 2
- Parking desc
- # full baths 2
- # total bathrooms 2.0
- # of above grade bedrooms
- Appliances Washer/dryer, dishwasher, refrigerator, stove
- Community Shopping nearby
- Area Bc
- Subdivision
- View Yes
- Water source Public
- Zoning description Rm-4
- Basement information None
- Building size 1593.0
- Mls® # R3048596
- Property sub type Apartment
- Status Active
- Tax year 2025
- Dining room 4.851m X 2.794m
Level: Main - Bedroom 3.327m X 3.048m
Level: Main - Living room 7.62m X 5.156m
Level: Main - Primary bedroom 4.14m X 7.29m
Level: Main - Eating area 2.819m X 4.267m
Level: Main - Kitchen 3.099m X 3.556m
Level: Main - Foyer 4.013m X 1.956m
Level: Main - Walk-in closet 2.235m X 1.549m
Level: Main
- Listing type identifier Idx

$-4,261
/ Month

