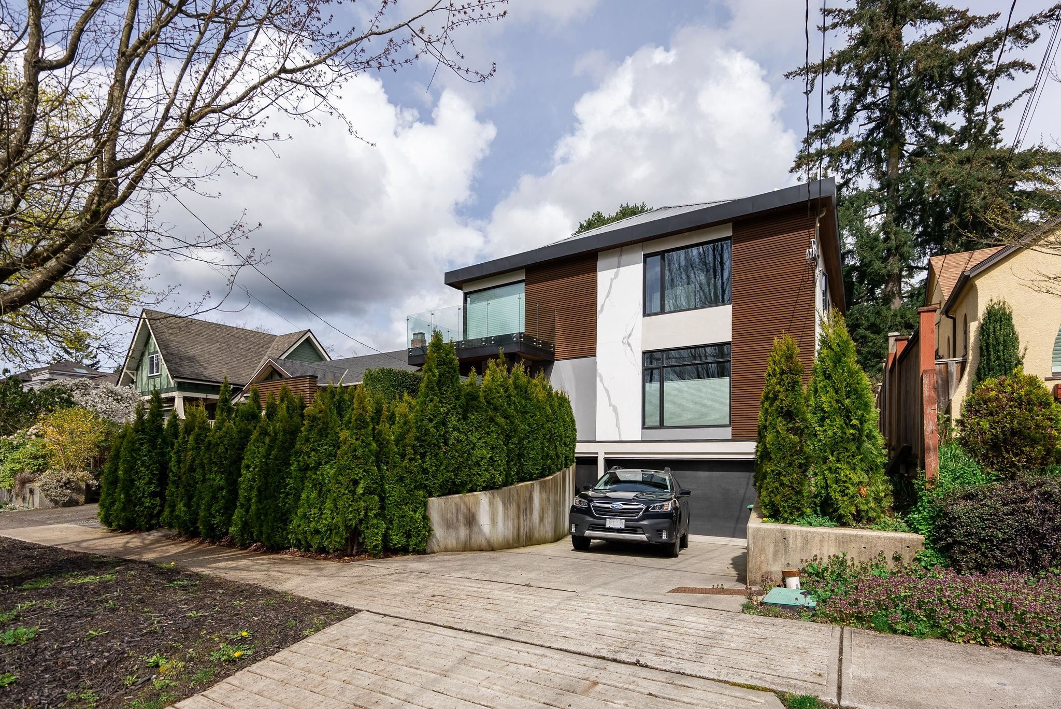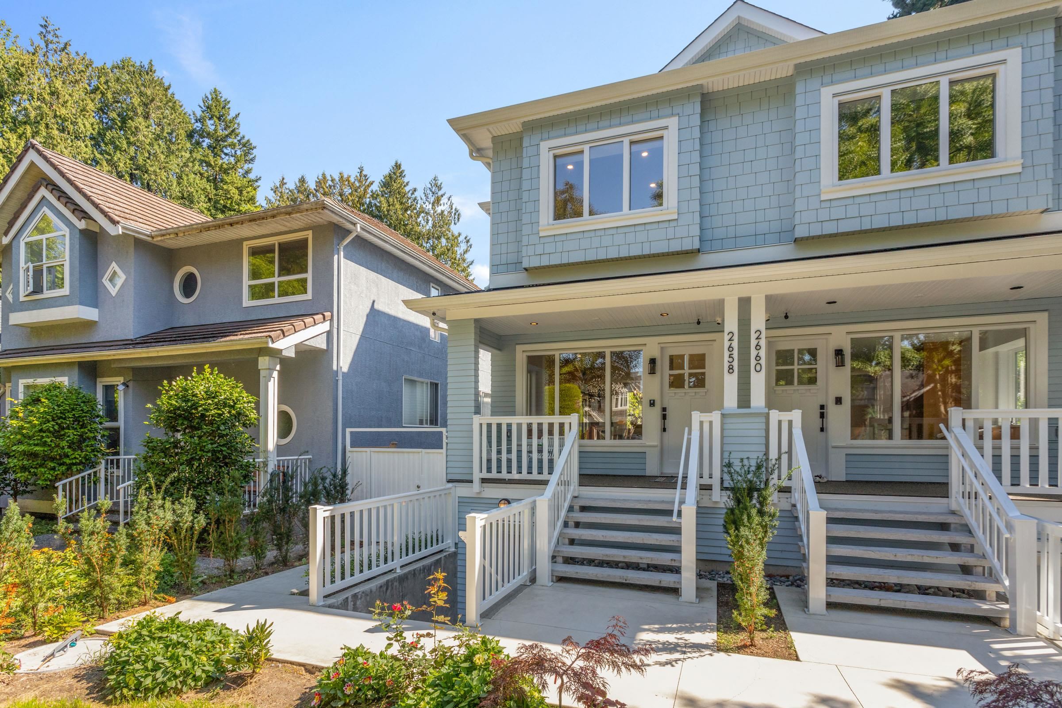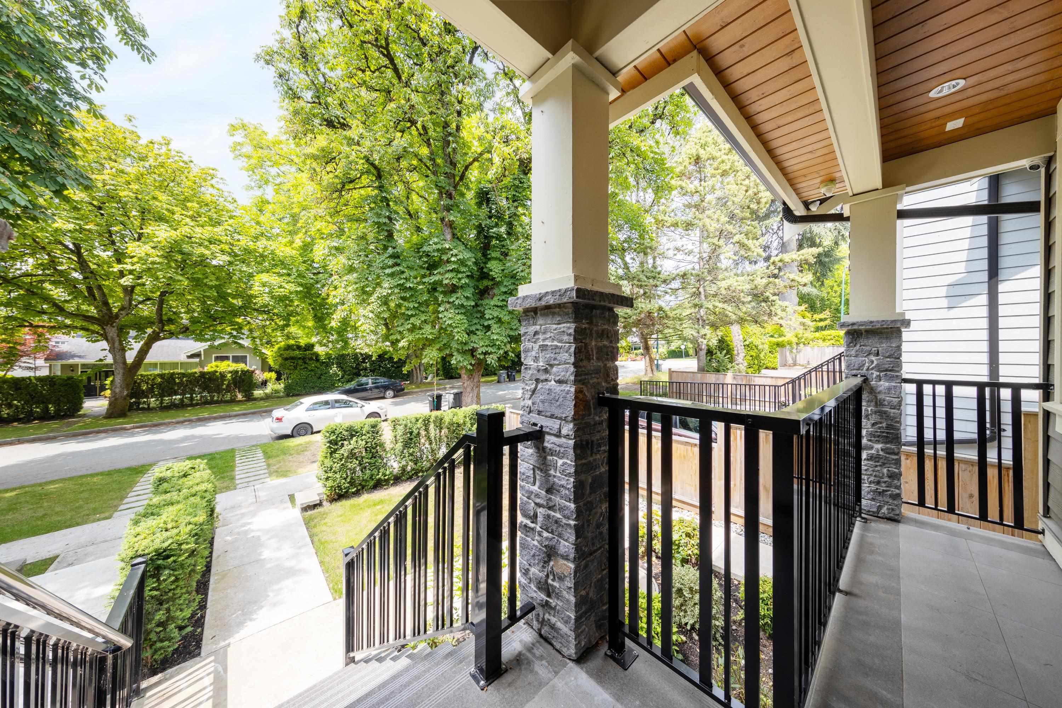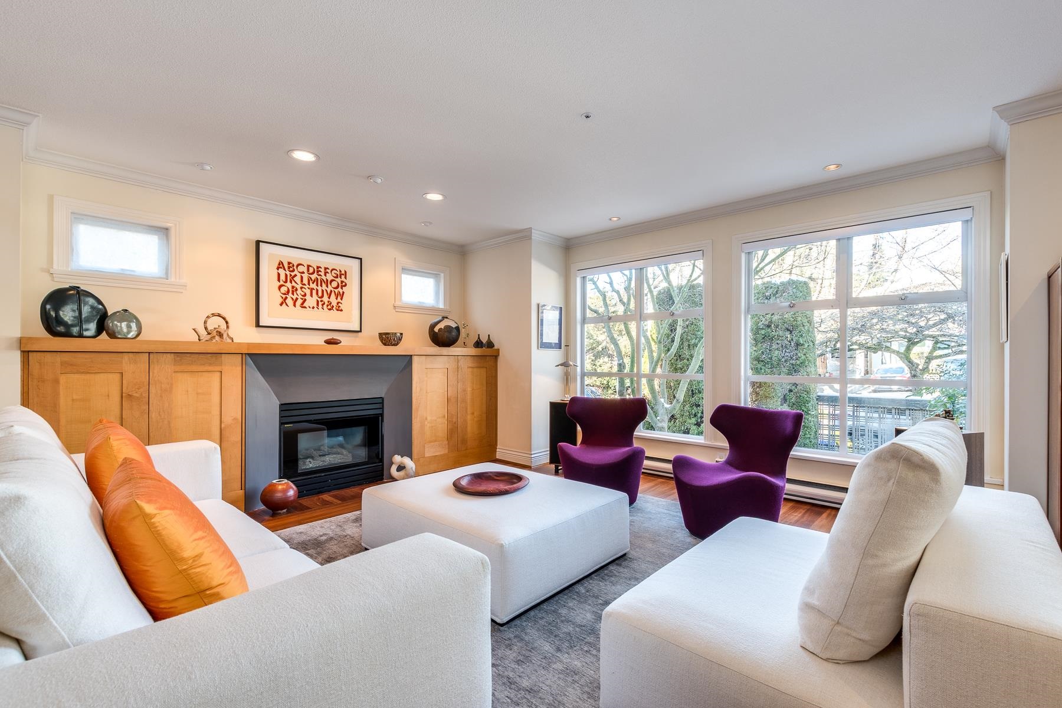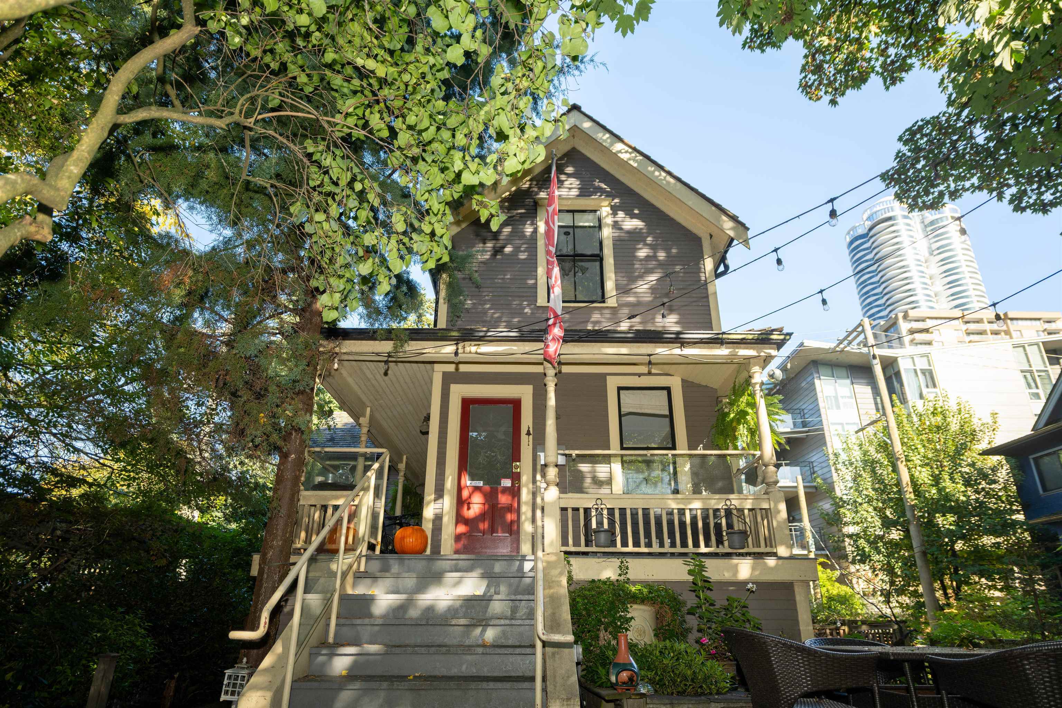Select your Favourite features
- Houseful
- BC
- Vancouver
- Dunbar Southlands
- 3783 West 27th Avenue
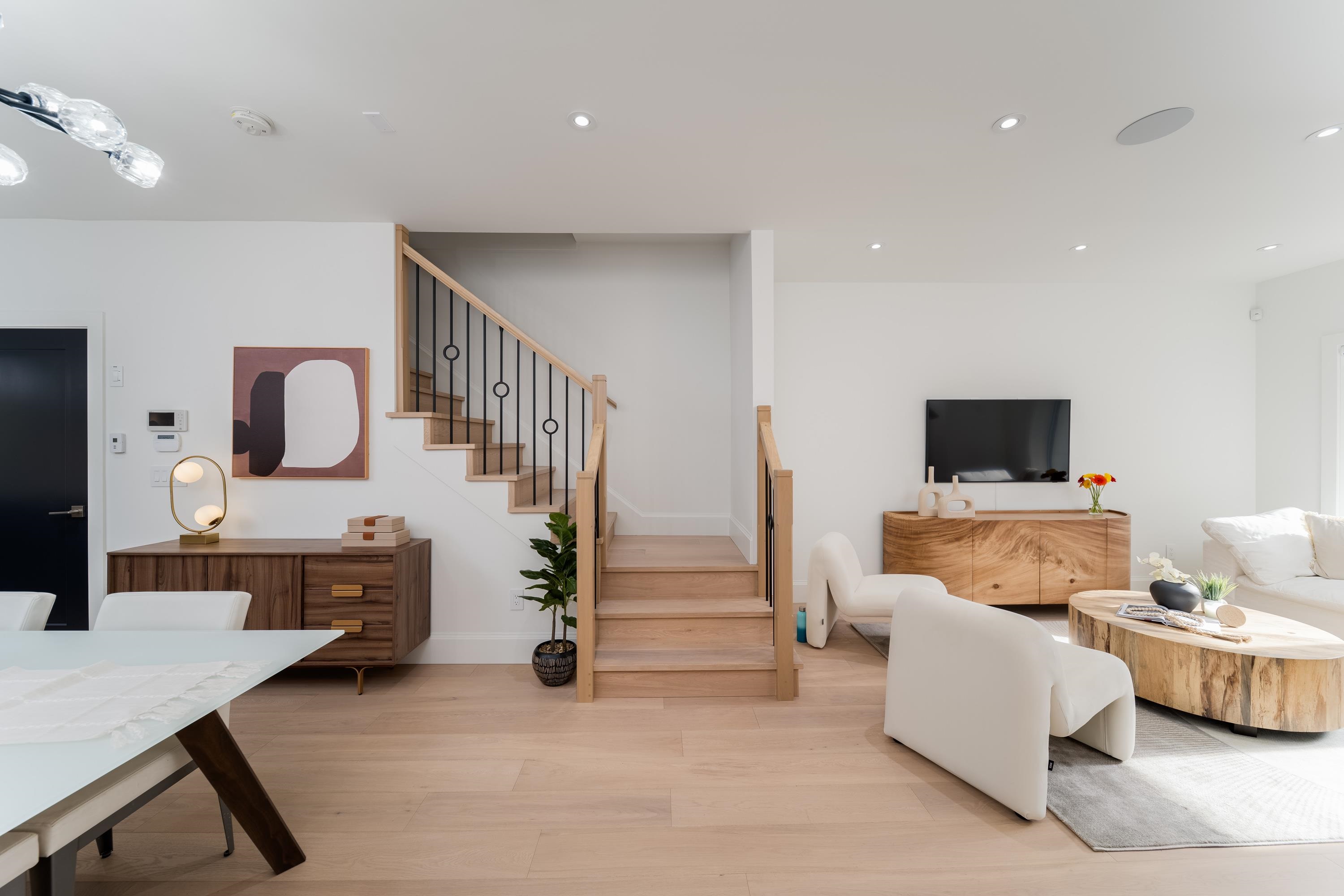
Highlights
Description
- Home value ($/Sqft)$1,207/Sqft
- Time on Houseful
- Property typeResidential
- Neighbourhood
- CommunityShopping Nearby
- Median school Score
- Year built2023
- Mortgage payment
AlmostNew Luxury 5-Bedroom ½ Duplex in Prestigious Dunbar! This stunning home blends modern design w/ functionality, featuring interiors by Jackie Taggart. Bright and spacious layout with custom cabinetry, designer lighting, stylish tilework, and premium finishes throughout. Chef’s kitchen boasts Miele gas cooktop, fully integrated appliances, 2-tone cabinetry, and a large island perfect for gathering. Upstairs offers 3 bedrooms + loft, including a serene primary suite with spa-inspired ensuite. Lower level includes a versatile 1-bedroom suite with separate entrance — ideal for nanny, in-laws, or rental. Walk to Dunbar Village shops, Stong’s Market, parks, and top schools including St. George’s Junior. A rare opportunity to enjoy Westside living in a brand-new, thoughtfully designed home!
MLS®#R3046537 updated 2 days ago.
Houseful checked MLS® for data 2 days ago.
Home overview
Amenities / Utilities
- Heat source Natural gas, radiant
- Sewer/ septic Public sewer
Exterior
- Construction materials
- Foundation
- Roof
- Fencing Fenced
- # parking spaces 2
- Parking desc
Interior
- # full baths 4
- # half baths 1
- # total bathrooms 5.0
- # of above grade bedrooms
- Appliances Washer/dryer, dishwasher, refrigerator, stove
Location
- Community Shopping nearby
- Area Bc
- Subdivision
- View No
- Water source Public
- Zoning description Rs-5
Overview
- Basement information Full, finished
- Building size 2477.0
- Mls® # R3046537
- Property sub type Duplex
- Status Active
- Tax year 2023
Rooms Information
metric
- Bedroom 3.2m X 3.48m
- Laundry 1.499m X 1.651m
- Dining room 1.702m X 2.54m
- Kitchen 2.54m X 3.023m
- Bedroom 3.124m X 3.988m
- Living room 3.023m X 4.699m
- Primary bedroom 3.404m X 4.877m
Level: Above - Bedroom 3.175m X 3.277m
Level: Above - Bedroom 2.769m X 2.972m
Level: Above - Living room 4.724m X 4.013m
Level: Main - Kitchen 3.861m X 4.877m
Level: Main - Dining room 4.674m X 3.81m
Level: Main
SOA_HOUSEKEEPING_ATTRS
- Listing type identifier Idx

Lock your rate with RBC pre-approval
Mortgage rate is for illustrative purposes only. Please check RBC.com/mortgages for the current mortgage rates
$-7,973
/ Month25 Years fixed, 20% down payment, % interest
$
$
$
%
$
%

Schedule a viewing
No obligation or purchase necessary, cancel at any time
Nearby Homes
Real estate & homes for sale nearby

