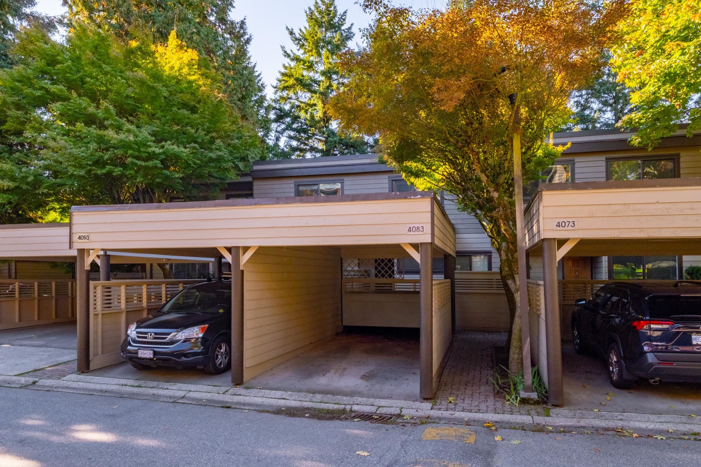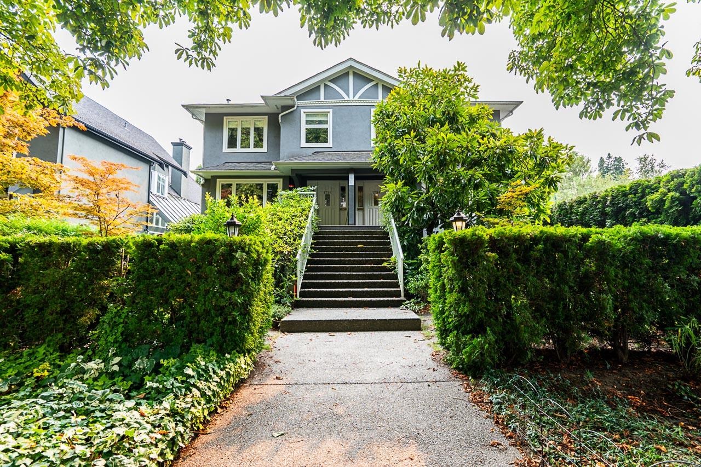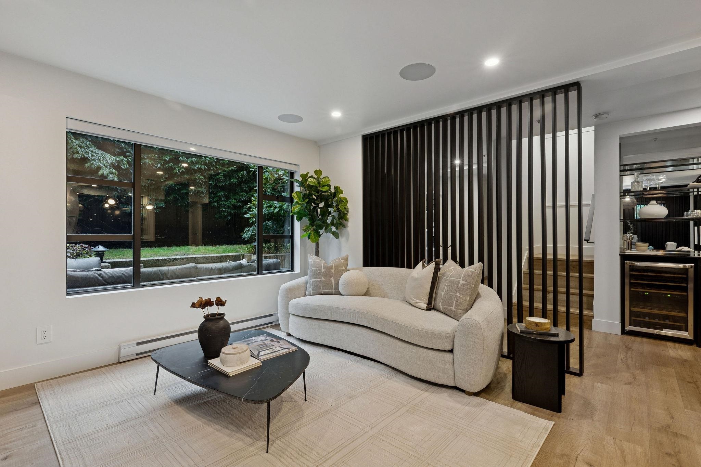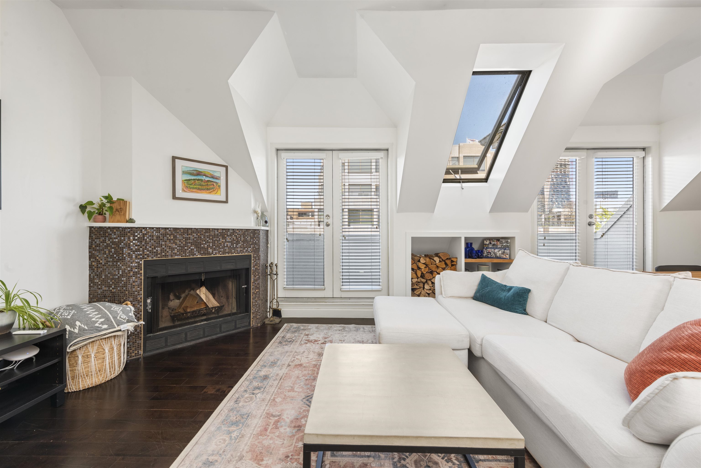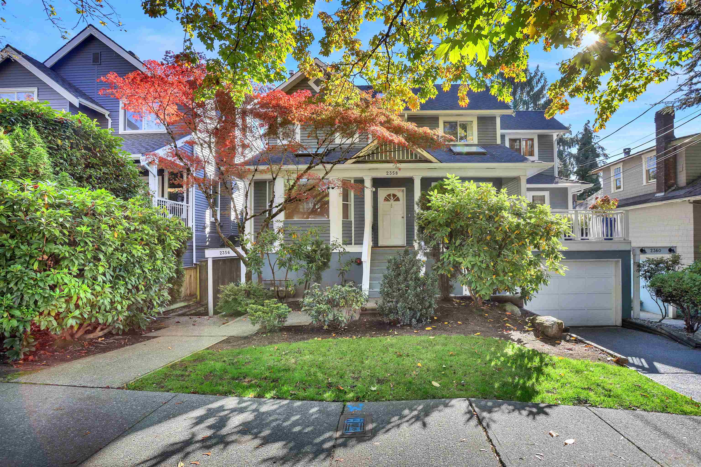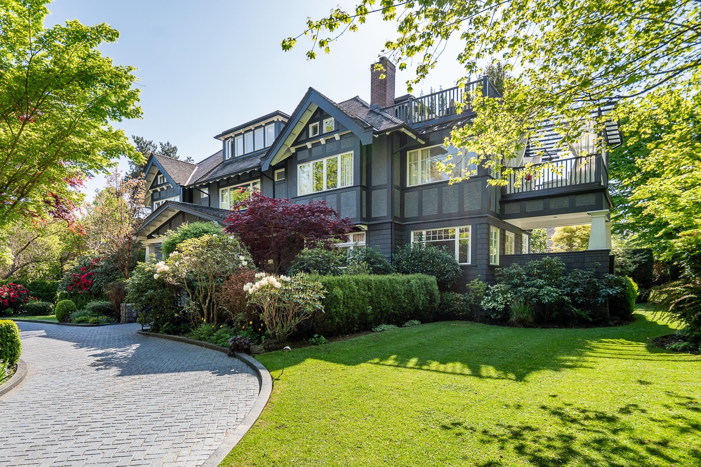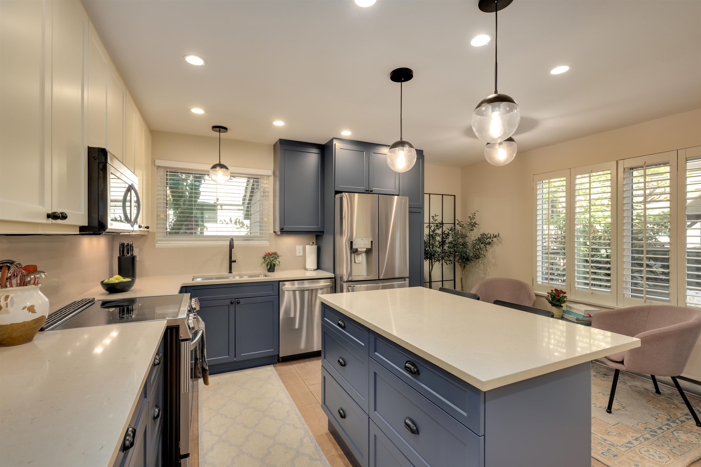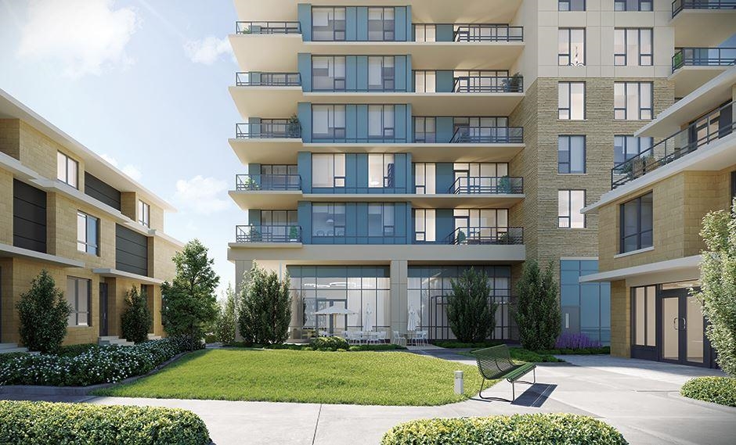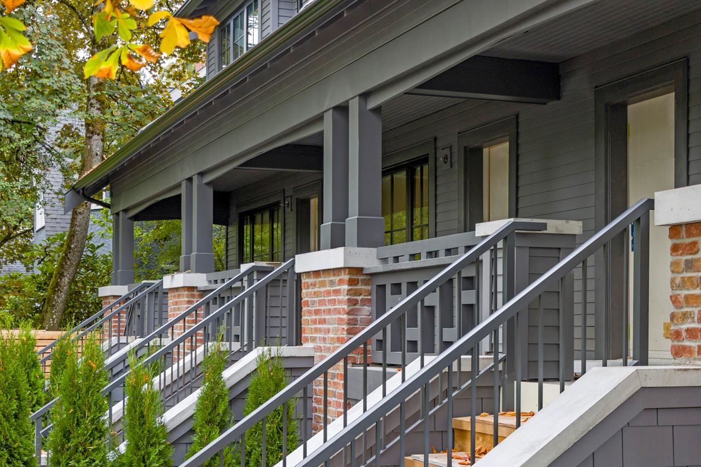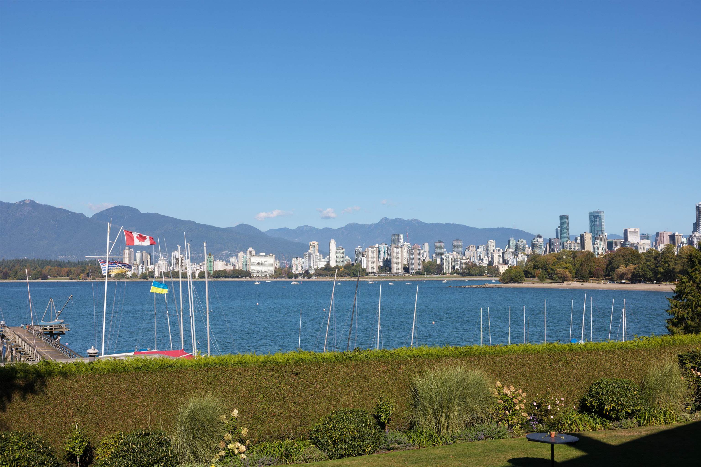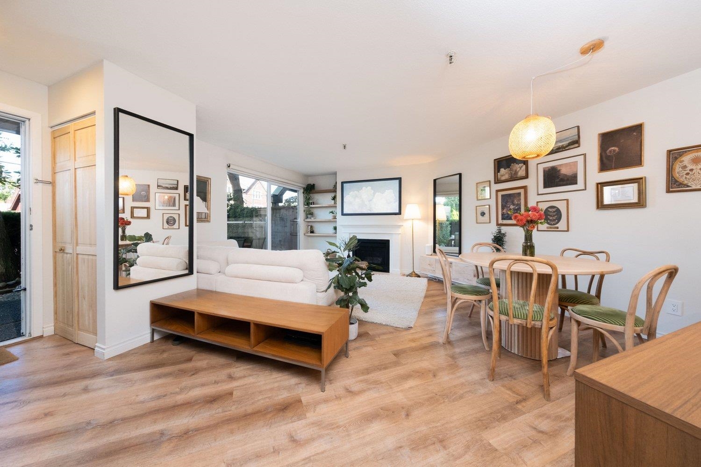- Houseful
- BC
- Vancouver
- West Point Grey
- 3788 West 10th Avenue #204
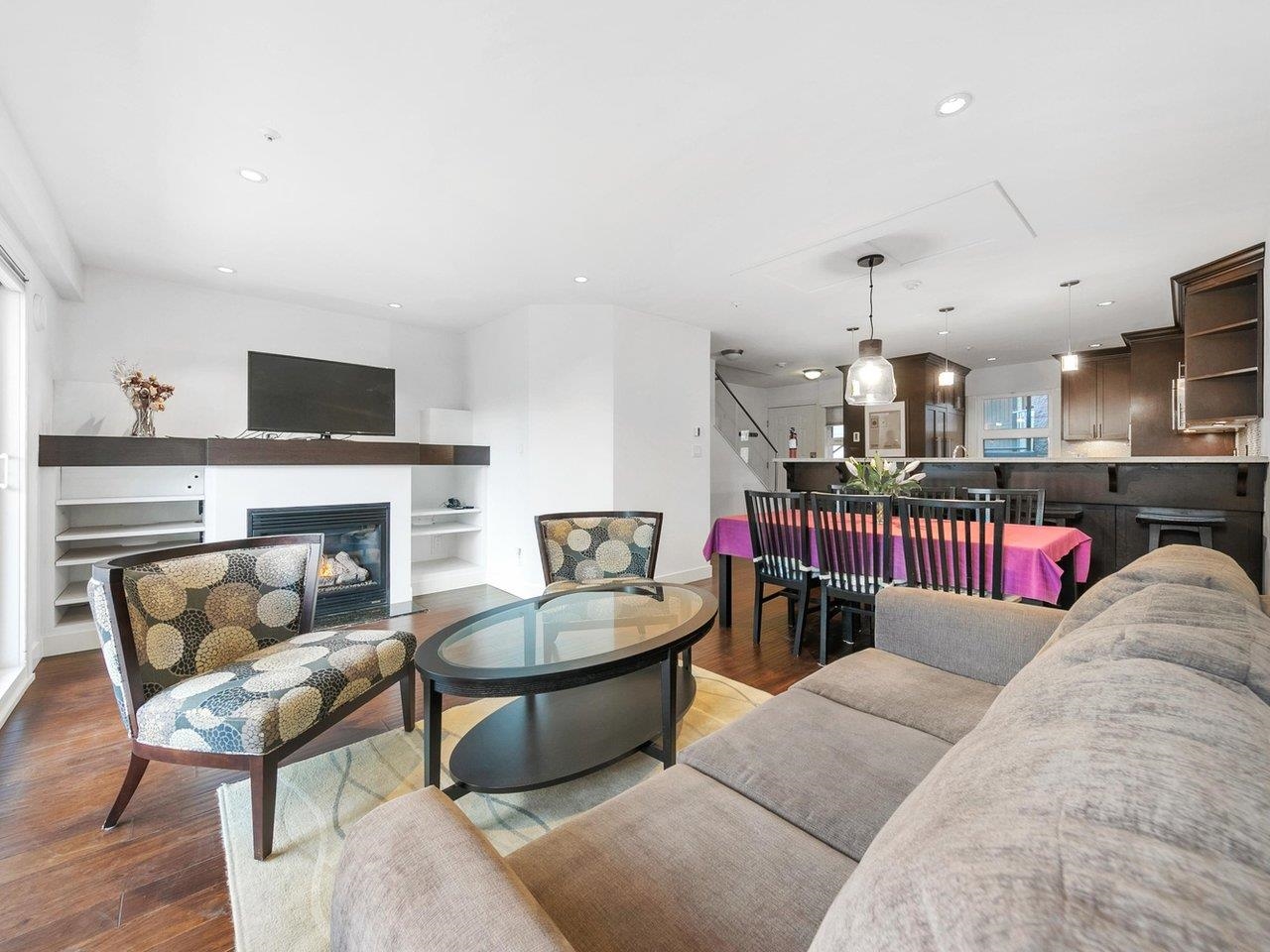
3788 West 10th Avenue #204
3788 West 10th Avenue #204
Highlights
Description
- Home value ($/Sqft)$835/Sqft
- Time on Houseful
- Property typeResidential
- Neighbourhood
- CommunityShopping Nearby
- Median school Score
- Year built1997
- Mortgage payment
Unique 2-level 2 bedroom townhouse tucked at the quiet side of a boutique strata in sought-after Point Grey. Lots of custom millwork. Gourmet kitchen with granite counters and loads of counter and storage space. Generous master bedroom with skylight, double vanity, a jetted tub and separate walk-in shower. Cozy living room with gas fireplace and a south facing deck. Building completed extensive envelope updating and maintenance in 2011. Super quiet & lovely green outlook. Perfect for young couple. Access to the best schools - Lord Byng Secondary catchment, Jules Quesnel, QE Elementary, Kitsilano Secondary, UBC & UBC Golf Course too. Shopping/ transit close by. All info to the best knowledge of the listing agent. Buyer to verify if deemed important. Open House Sun Oct 19th & 26th 2-4 PM
Home overview
- Heat source Baseboard, electric, natural gas
- Sewer/ septic Public sewer
- # total stories 4.0
- Construction materials
- Foundation
- Roof
- # parking spaces 1
- Parking desc
- # full baths 1
- # half baths 1
- # total bathrooms 2.0
- # of above grade bedrooms
- Appliances Washer/dryer, dishwasher, refrigerator, stove, microwave
- Community Shopping nearby
- Area Bc
- Water source Public
- Zoning description Res
- Basement information None
- Building size 1060.0
- Mls® # R3024803
- Property sub type Townhouse
- Status Active
- Tax year 2024
- Primary bedroom 3.378m X 3.632m
Level: Above - Bedroom 2.616m X 2.794m
Level: Above - Kitchen 3.277m X 3.658m
Level: Main - Living room 3.099m X 5.359m
Level: Main - Dining room 2.134m X 3.454m
Level: Main
- Listing type identifier Idx

$-2,360
/ Month

