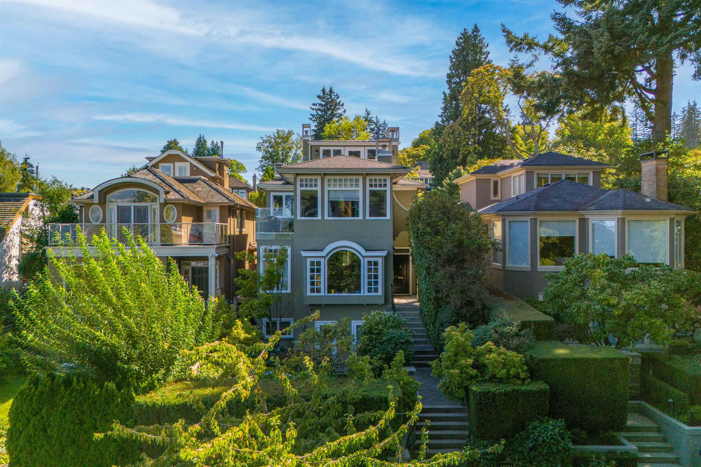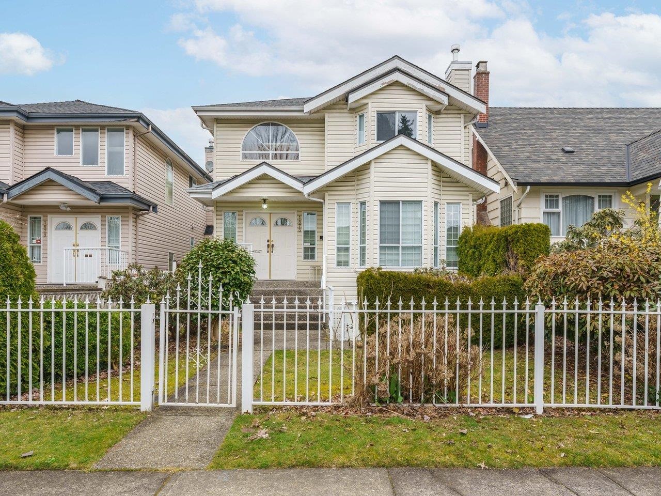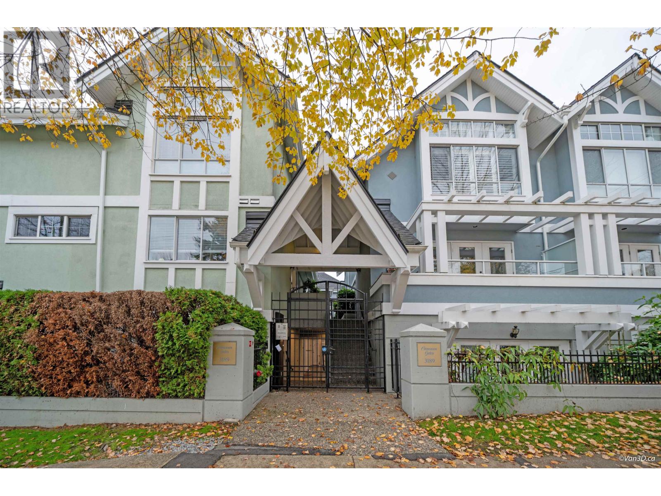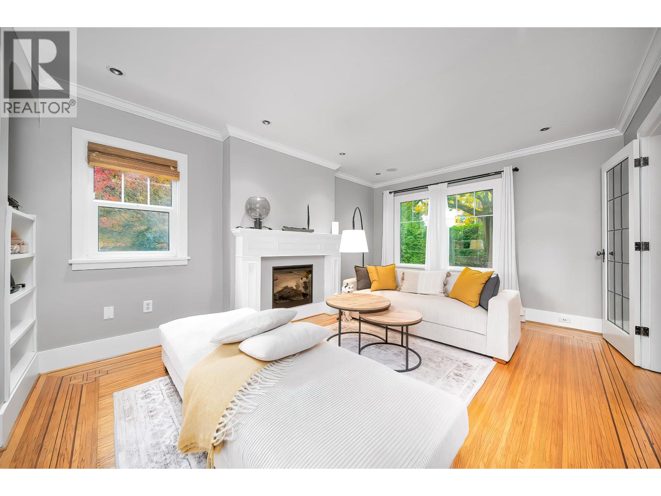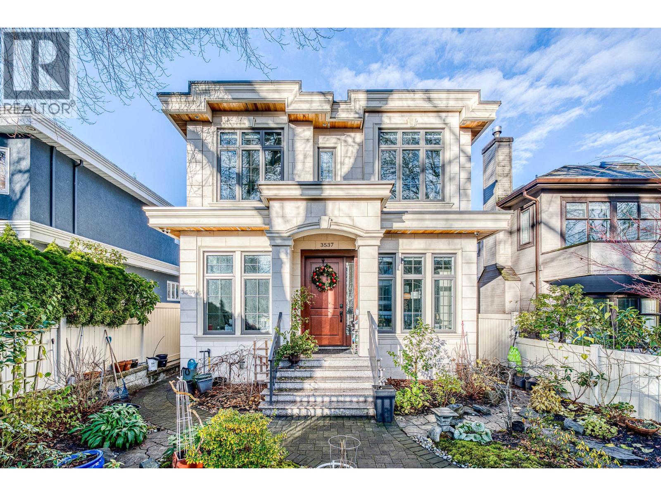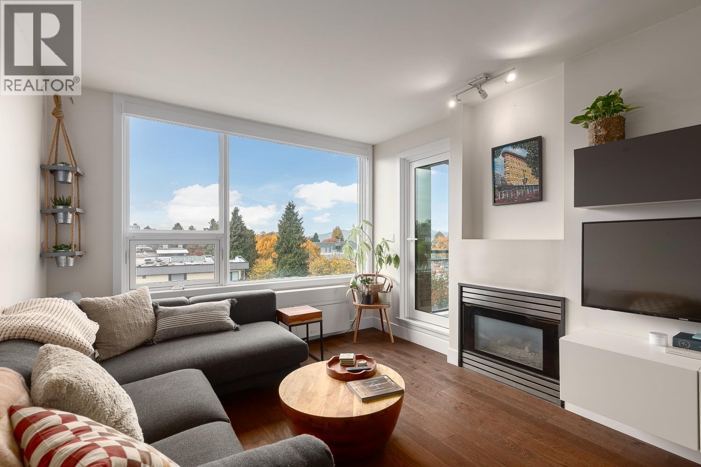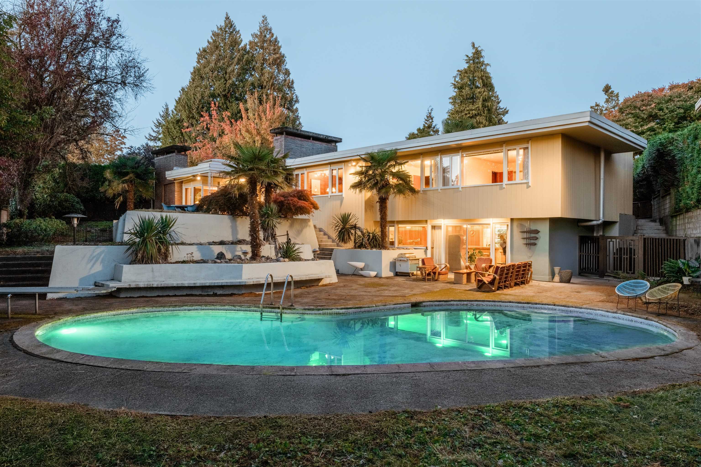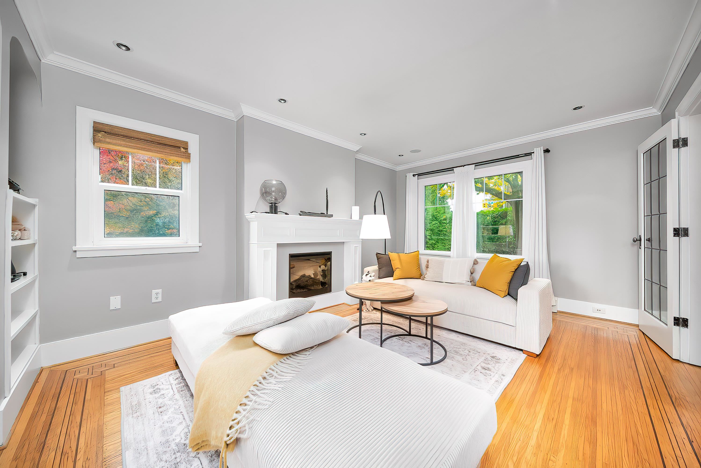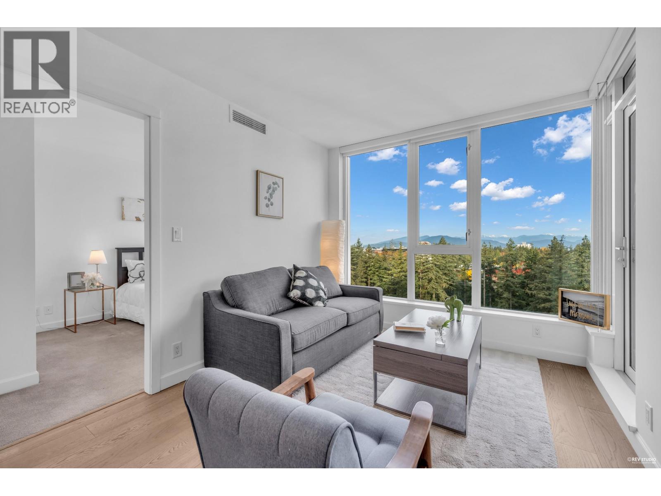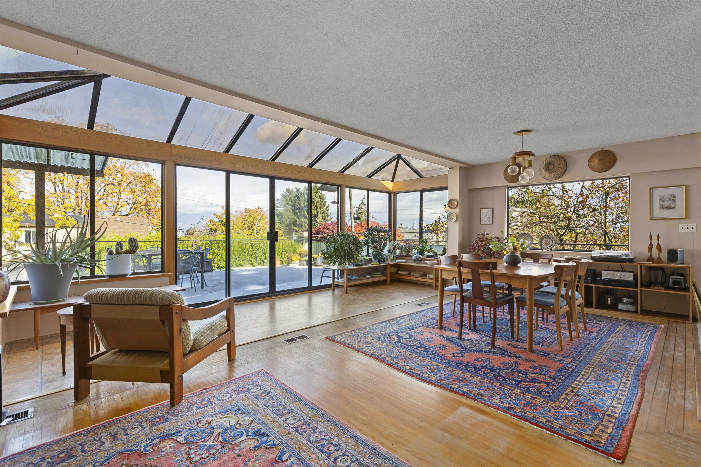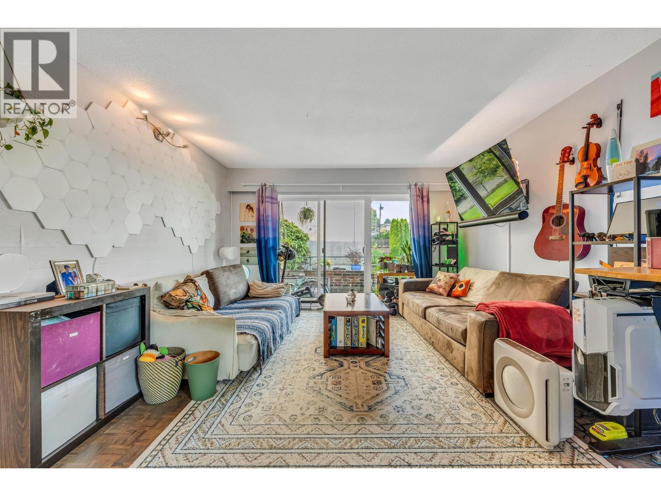Select your Favourite features
- Houseful
- BC
- Vancouver
- Dunbar Southlands
- 37th Avenue
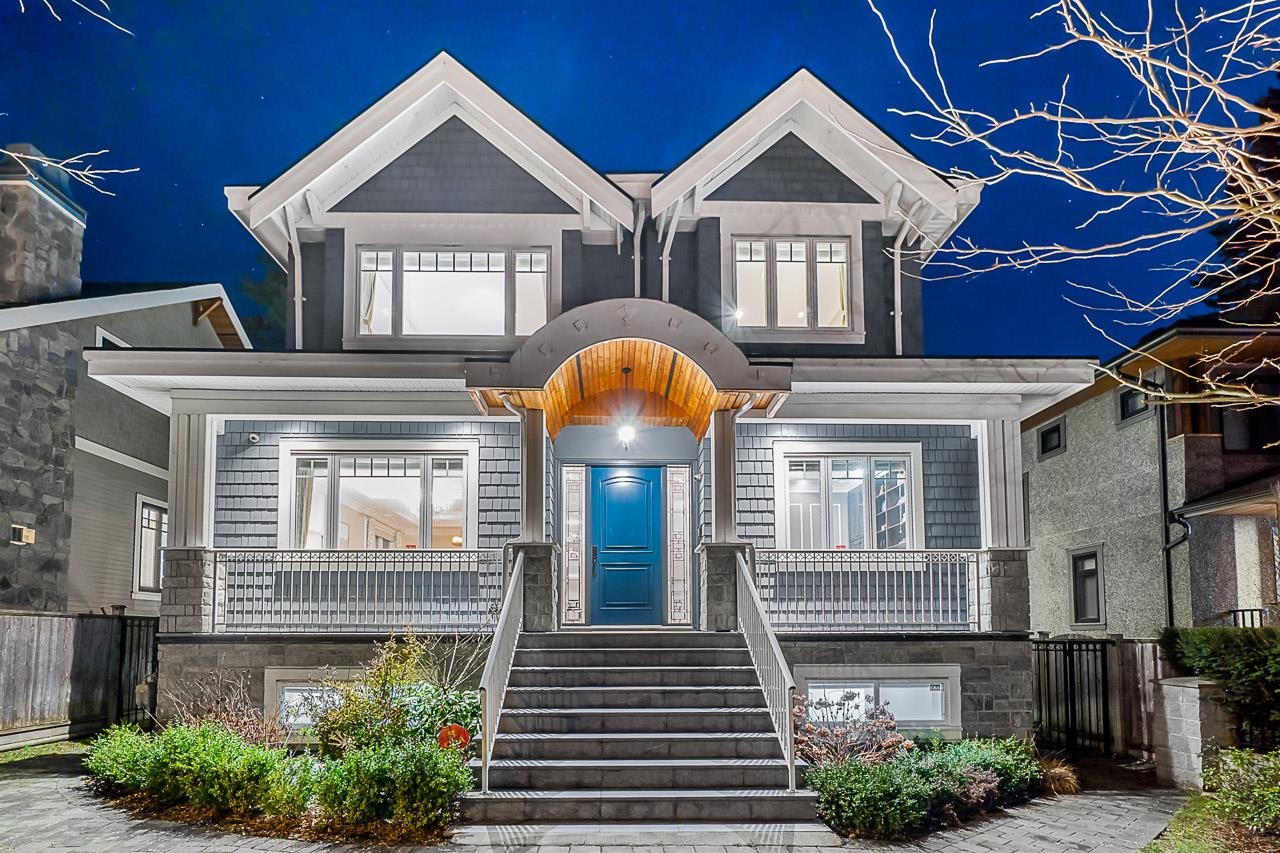
Highlights
Description
- Home value ($/Sqft)$1,380/Sqft
- Time on Houseful
- Property typeResidential
- Neighbourhood
- CommunityShopping Nearby
- Median school Score
- Year built2015
- Mortgage payment
Situated at the prestigious Dunbar neighbourhood, this elegant custom house built on a prime 50'x130' property. Functional open floor plan, spacious living and dining room, gorgeous main kitchen with a fully equipped Wok kitchen let to outdoor covered sunroom, perfectly for family entertainment. The top floor features with four bedrooms, including a cozy spacious master bedroom with spa-like bathroom. The lower level comes with a sizable theatre and open rec room, wet bar & wine cellar and two other bedrooms for guests. Fabulous location, quiet neighbourhood, close to top school St. Georges and Crofton and UBC.
MLS®#R2972570 updated 7 months ago.
Houseful checked MLS® for data 7 months ago.
Home overview
Amenities / Utilities
- Heat source Natural gas, radiant
- Sewer/ septic Public sewer, sanitary sewer, storm sewer
Exterior
- Construction materials
- Foundation
- Roof
- Fencing Fenced
- # parking spaces 3
- Parking desc
Interior
- # full baths 5
- # half baths 1
- # total bathrooms 6.0
- # of above grade bedrooms
- Appliances Washer/dryer, dishwasher, refrigerator, cooktop, oven, range, wine cooler
Location
- Community Shopping nearby
- Area Bc
- Subdivision
- View No
- Water source Public
- Zoning description Sfd
- Directions 70d667da054d782edcc7c340212a2568
Lot/ Land Details
- Lot dimensions 6534.0
Overview
- Lot size (acres) 0.15
- Basement information Full, finished
- Building size 4320.0
- Mls® # R2972570
- Property sub type Single family residence
- Status Active
- Tax year 2023
Rooms Information
metric
- Bedroom 2.972m X 4.369m
Level: Above - Bedroom 3.277m X 4.191m
Level: Above - Primary bedroom 4.267m X 4.369m
Level: Above - Bedroom 3.277m X 3.124m
Level: Above - Media room 3.658m X 5.105m
Level: Basement - Recreation room 6.121m X 6.198m
Level: Basement - Laundry 1.549m X 2.438m
Level: Basement - Bedroom 3.658m X 3.886m
Level: Basement - Wine room 1.702m X 4.623m
Level: Basement - Bedroom 3.81m X 3.658m
Level: Basement - Sauna 1.346m X 1.524m
Level: Basement - Kitchen 4.318m X 4.724m
Level: Main - Dining room 3.048m X 4.267m
Level: Main - Living room 4.089m X 4.267m
Level: Main - Den 3.251m X 3.556m
Level: Main - Wok kitchen 1.499m X 4.318m
Level: Main - Family room 3.962m X 4.318m
Level: Main - Solarium 3.2m X 4.064m
Level: Main - Foyer 2.362m X 6.731m
Level: Main
SOA_HOUSEKEEPING_ATTRS
- Listing type identifier Idx

Lock your rate with RBC pre-approval
Mortgage rate is for illustrative purposes only. Please check RBC.com/mortgages for the current mortgage rates
$-15,893
/ Month25 Years fixed, 20% down payment, % interest
$
$
$
%
$
%

Schedule a viewing
No obligation or purchase necessary, cancel at any time
Nearby Homes
Real estate & homes for sale nearby

