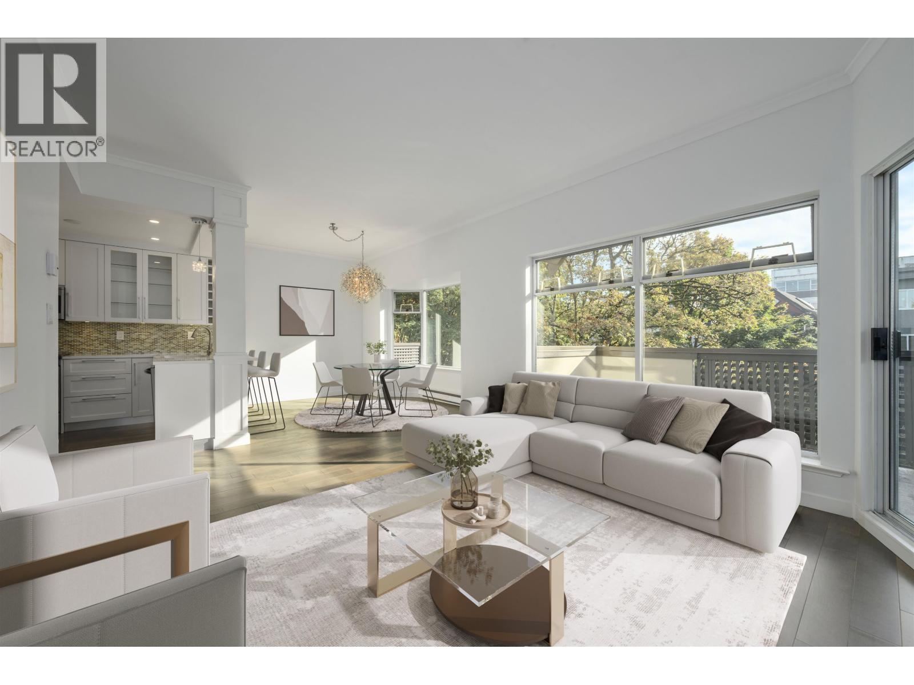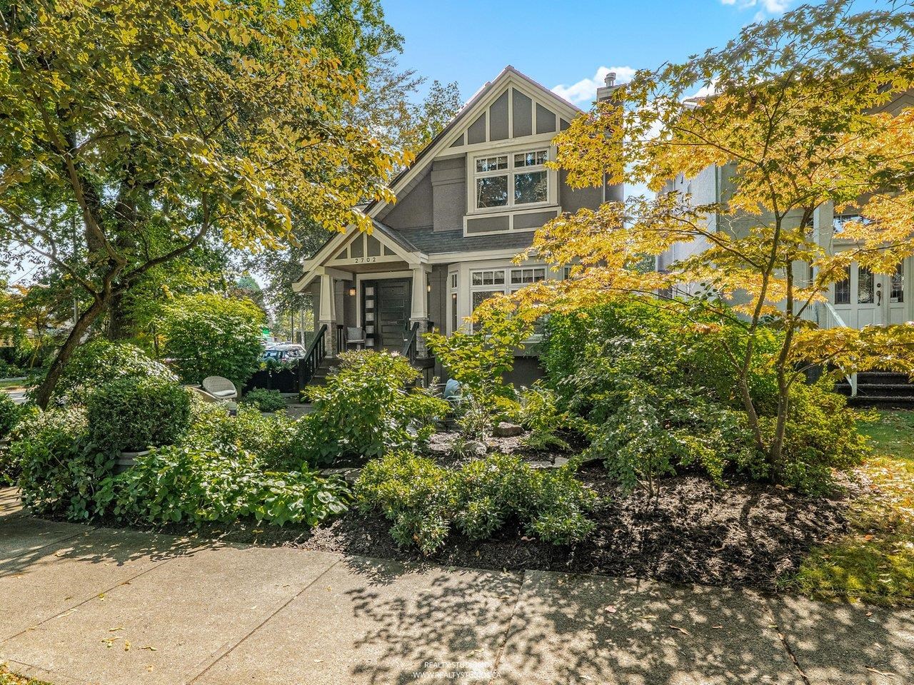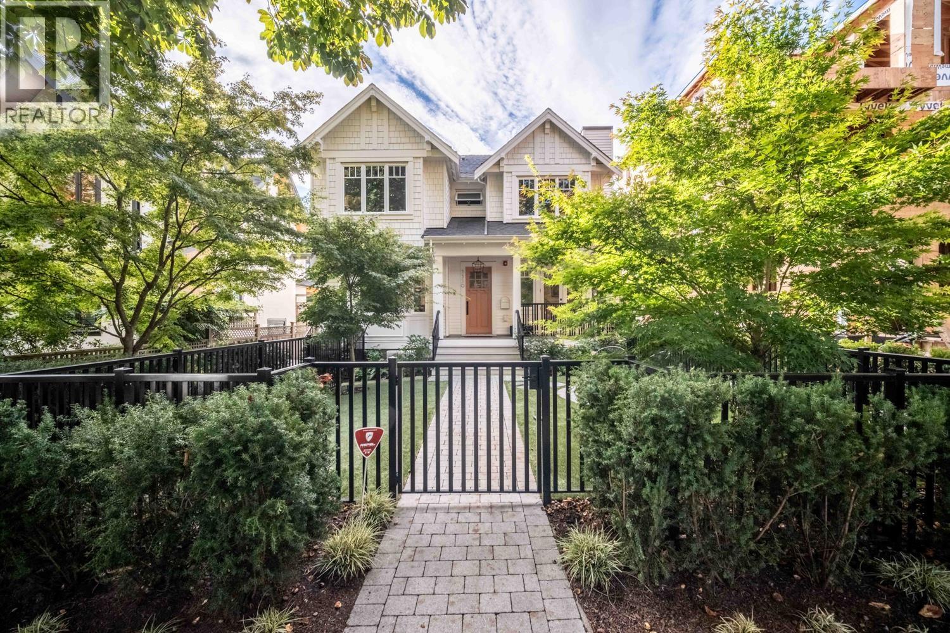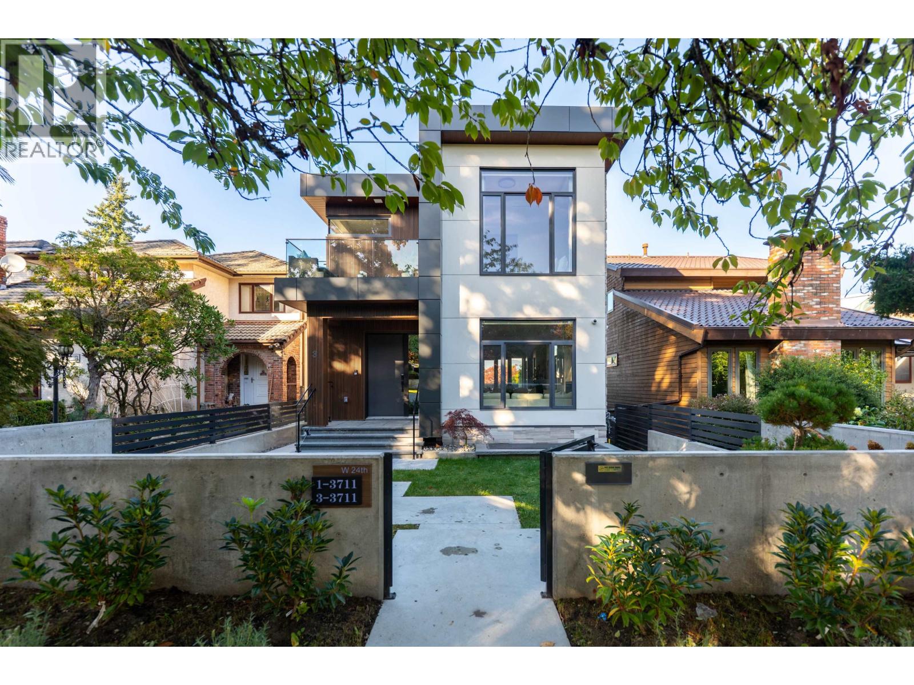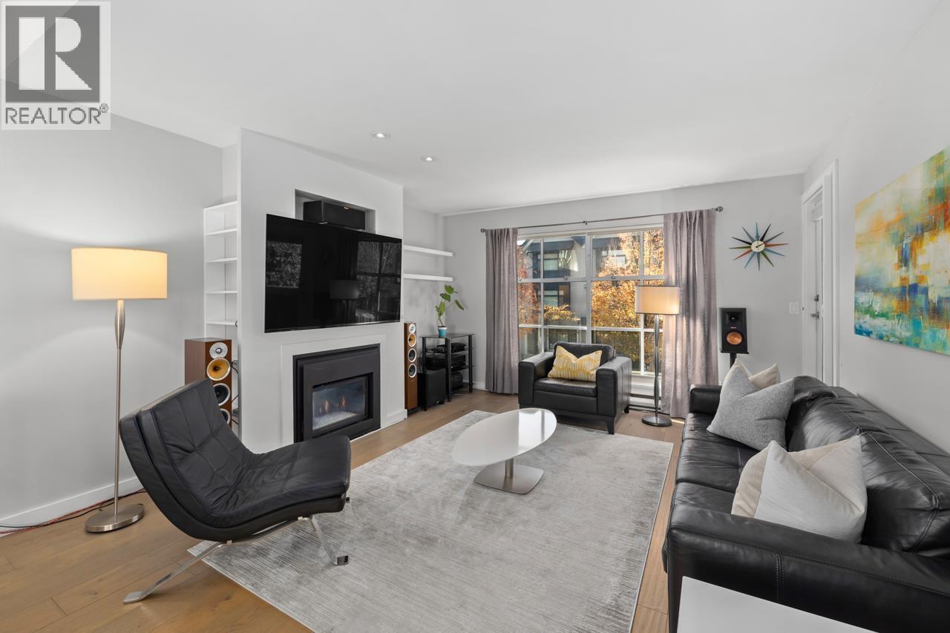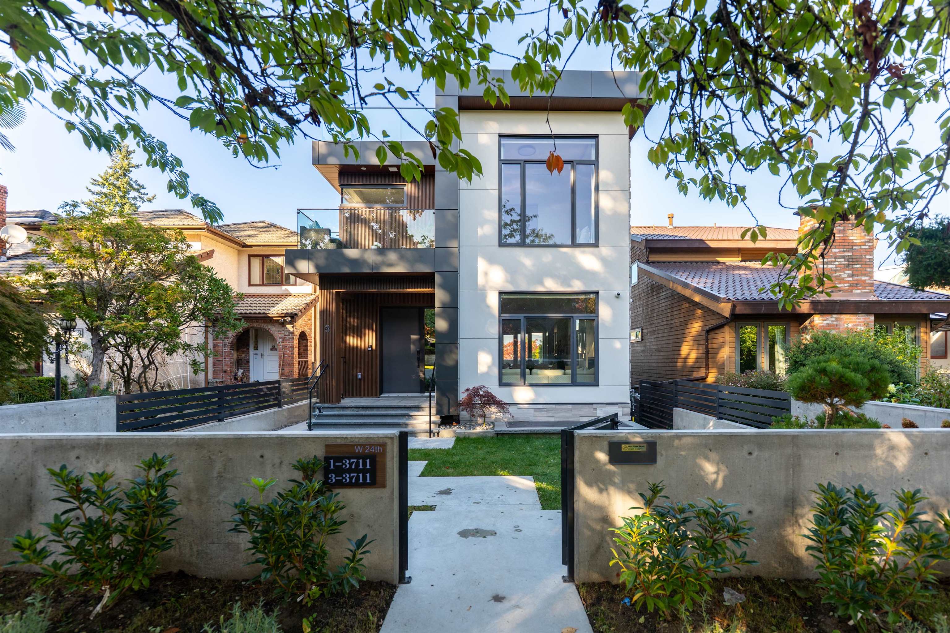- Houseful
- BC
- Vancouver
- West Point Grey
- 3804 West 14th Avenue
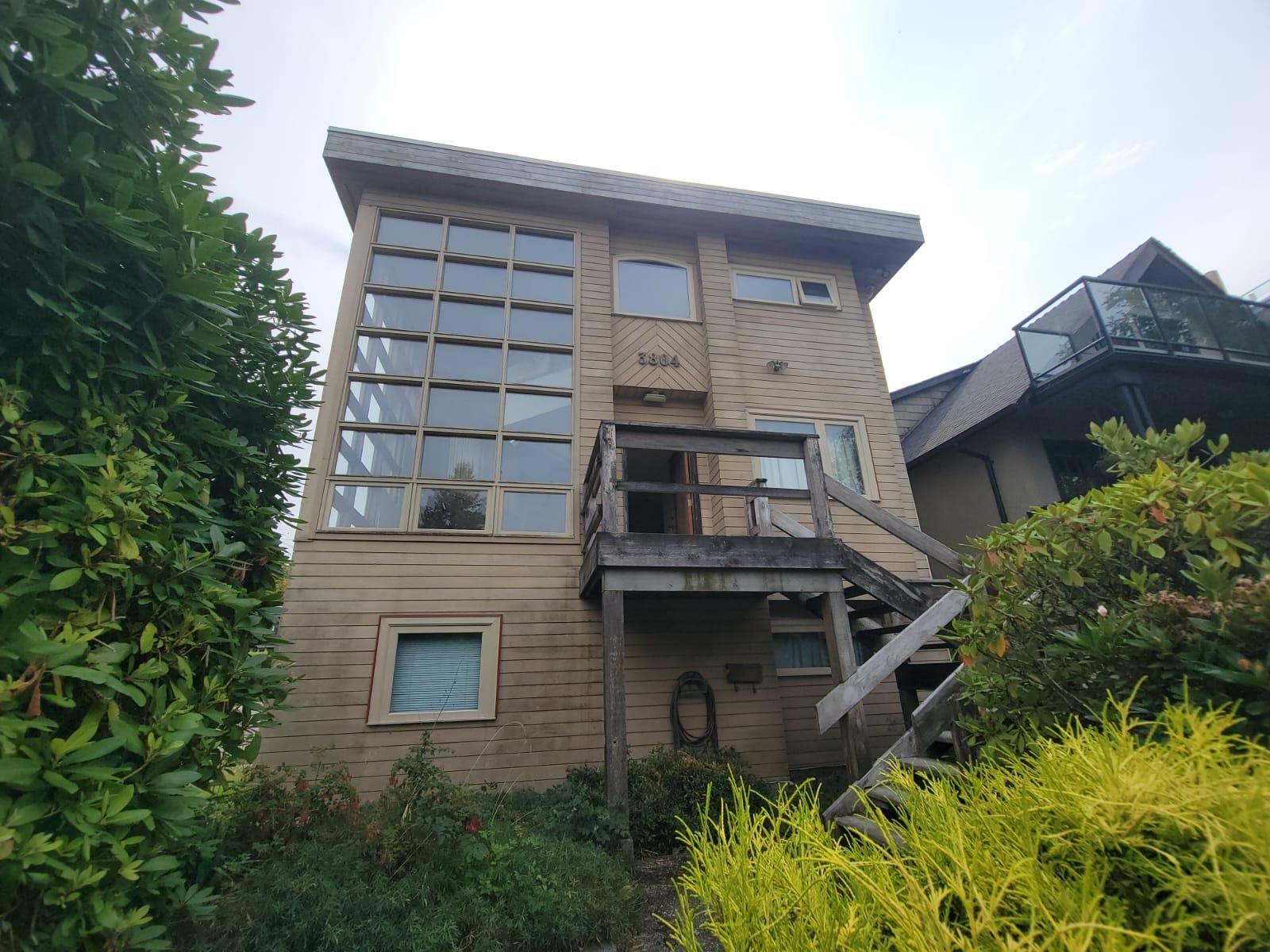
Highlights
Description
- Home value ($/Sqft)$962/Sqft
- Time on Houseful
- Property typeResidential
- Neighbourhood
- CommunityShopping Nearby
- Median school Score
- Year built1982
- Mortgage payment
CALLING ALL BUILDERS OR KEEN RENOVATORS ONLY: This is a PRIME Point Grey 33x122 high corner south facing building lot, offering a quiet street with sweeping WATER, CITY AND MOUNTAIN VIEWS. This 3,116 sqft, 5 bed, 4 bath home is ready to rent out, hold, rebuild/renovate or redesign a custom single-family w/laneway home, or develop duplex's plus! under R1-1 zoning. Eye catching two-story windows shows off water and clear east views from the main floor. A STUNNING roof top VIEW deck overlooks expansive North WATER views to Mount Baker East views. 3 balconies, and double garage. High 8 ft basement with 2 beds, living room, f/p & bathroom. Roof 2024 & boiler 2023. Cycle to UBC, Jericho Beach, Pacific Spirit Park, shops & cafe's. Queen Elizabeth & Lord Byng. WHERE ELSE WOULD YOU WANT TO LIVE!
Home overview
- Heat source Baseboard, natural gas
- Sewer/ septic Public sewer, sanitary sewer
- Construction materials
- Foundation
- Roof
- # parking spaces 2
- Parking desc
- # full baths 3
- # half baths 1
- # total bathrooms 4.0
- # of above grade bedrooms
- Community Shopping nearby
- Area Bc
- View Yes
- Water source Public
- Zoning description R1-1
- Lot dimensions 3116.0
- Lot size (acres) 0.07
- Basement information Finished
- Building size 3116.0
- Mls® # R3041388
- Property sub type Single family residence
- Status Active
- Tax year 2025
- Bedroom 3.048m X 2.743m
Level: Above - Walk-in closet 1.524m X 1.219m
Level: Above - Primary bedroom 3.073m X 4.267m
Level: Above - Bedroom 2.743m X 3.048m
Level: Basement - Family room 3.658m X 5.486m
Level: Basement - Bedroom 2.743m X 2.134m
Level: Basement - Utility 1.829m X 1.524m
Level: Basement - Dining room 3.658m X 3.048m
Level: Main - Bedroom 3.048m X 2.438m
Level: Main - Kitchen 3.251m X 5.486m
Level: Main - Living room 3.658m X 6.706m
Level: Main
- Listing type identifier Idx

$-7,995
/ Month







