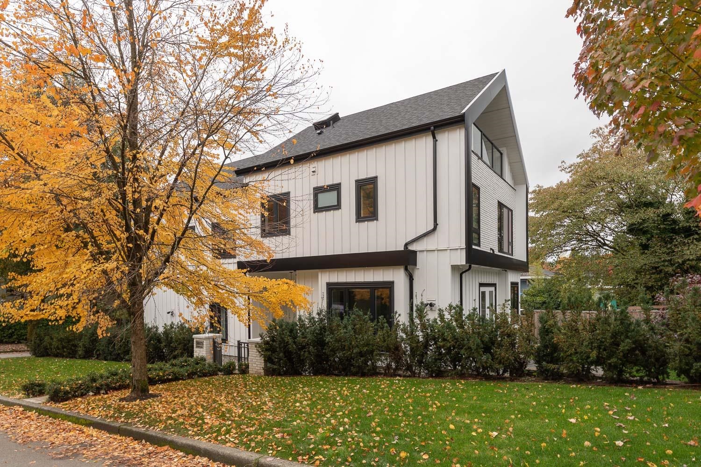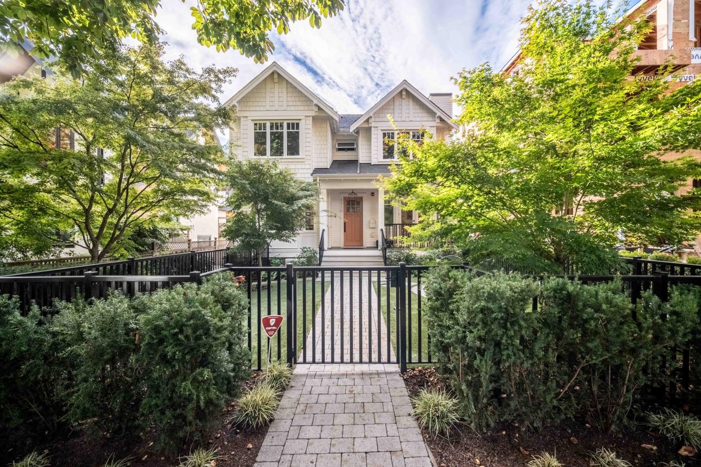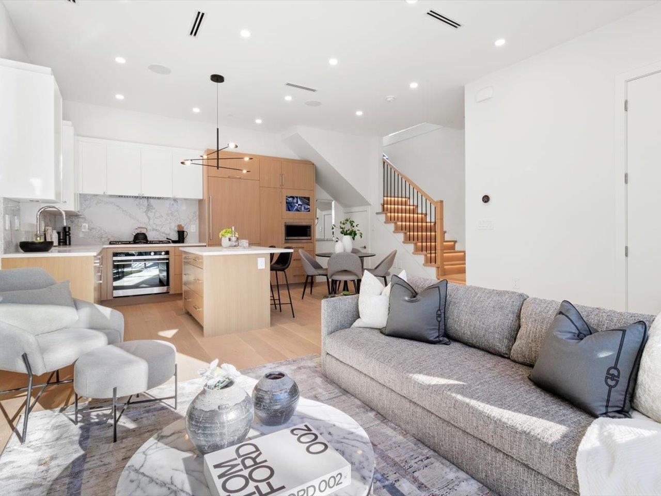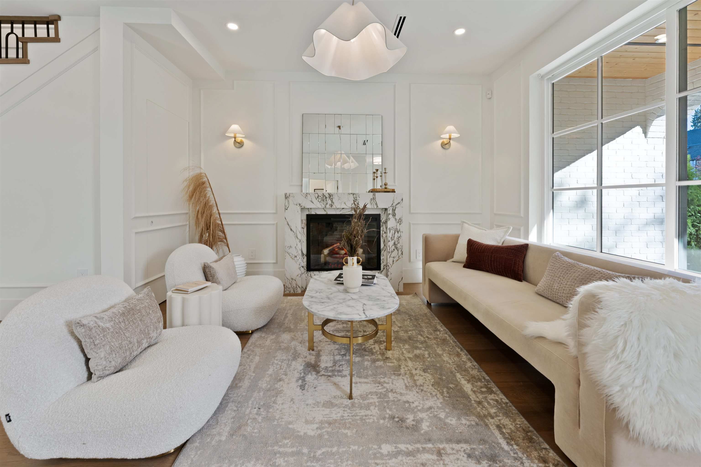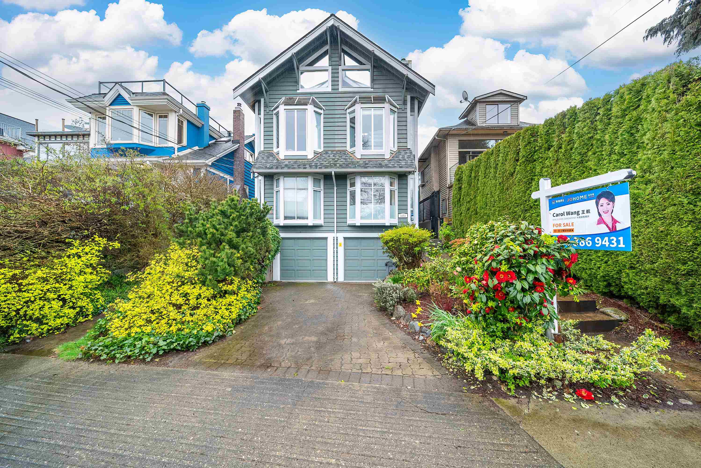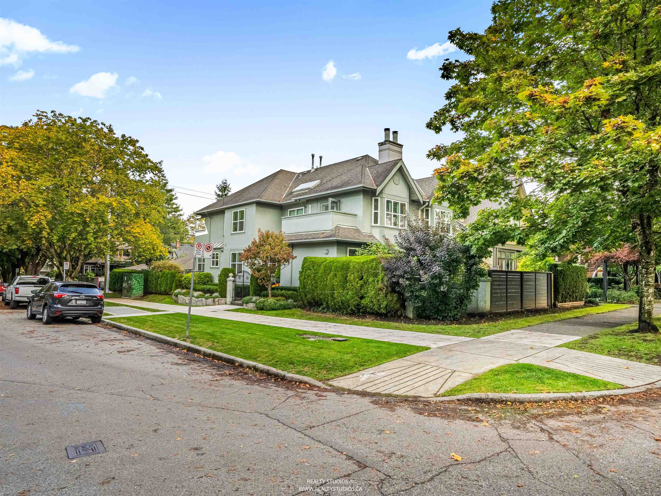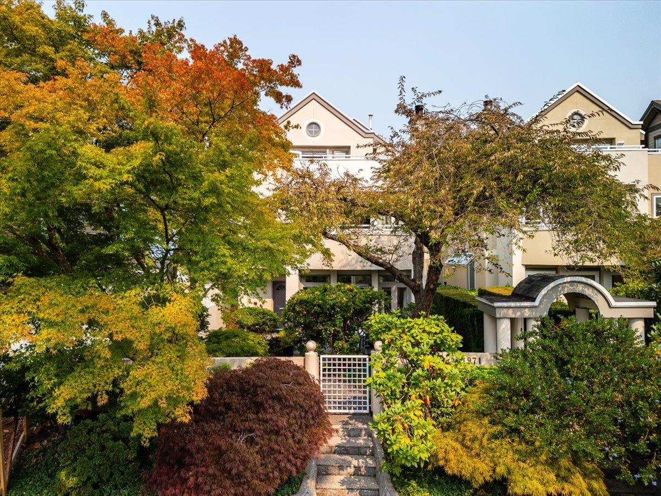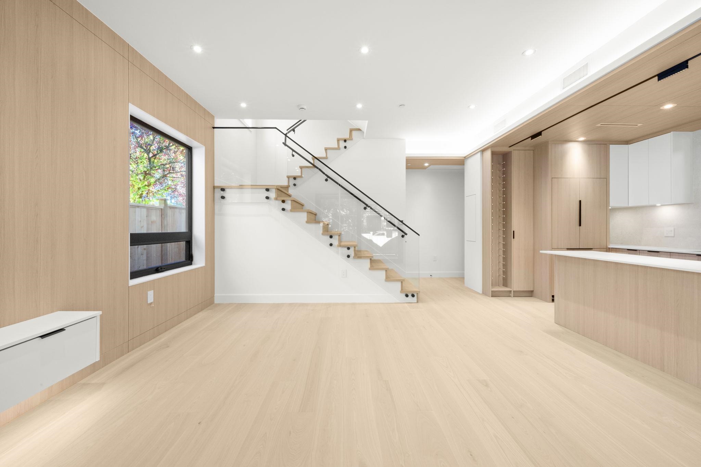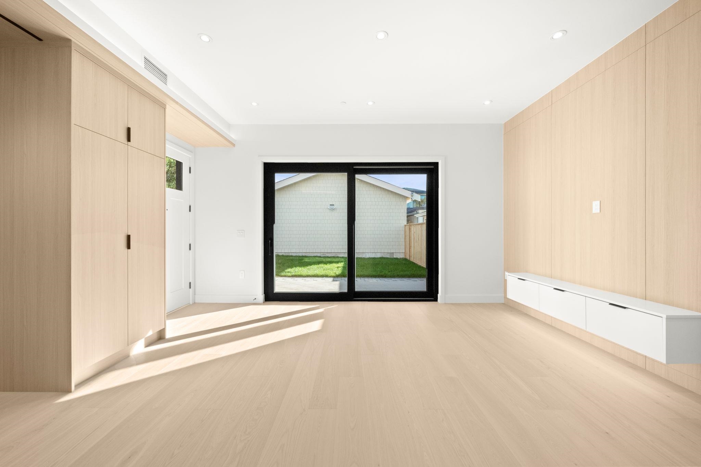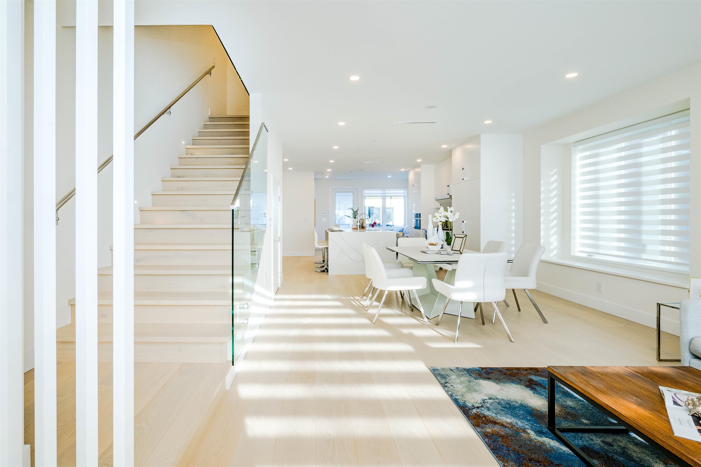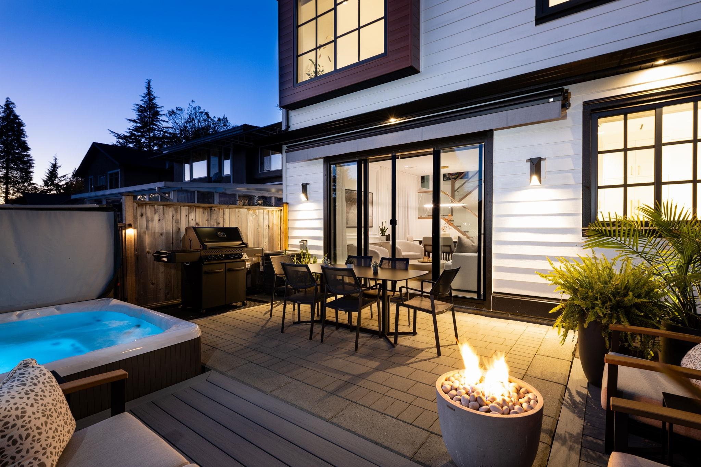- Houseful
- BC
- Vancouver
- West Point Grey
- 3812 West 15th Avenue
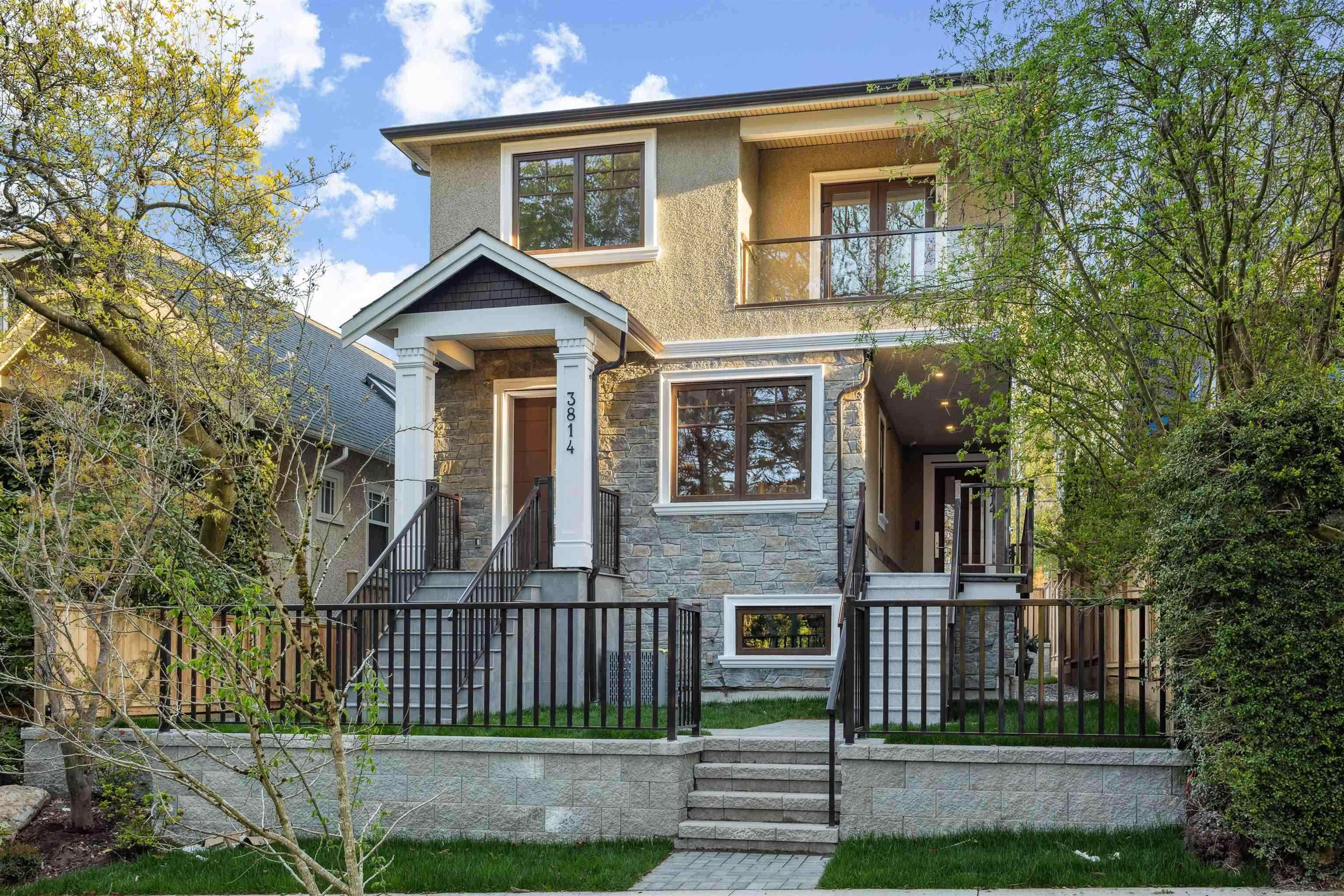
3812 West 15th Avenue
For Sale
76 Days
$1,880,000 $470K
$2,350,000
3 beds
3 baths
1,370 Sqft
3812 West 15th Avenue
For Sale
76 Days
$1,880,000 $470K
$2,350,000
3 beds
3 baths
1,370 Sqft
Highlights
Description
- Home value ($/Sqft)$1,715/Sqft
- Time on Houseful
- Property typeResidential
- Neighbourhood
- CommunityShopping Nearby
- Median school Score
- Year built2024
- Mortgage payment
This front unit duplex boasts a secondary suite and a well-designed layout that optimizes living space. The kitchen is outfitted with built-in appliances. Upstairs, you'll find two bedrooms, each with its own walk-in closet. Additionally, the basement(secondary suite) comes with its own living & kitchen offers potential as mortgage helper. Other features include air conditioning, hardwood flooring, radiant heat, HRV, and a 2/5/10 Warranty. Conveniently located just steps away from Lord Byng Secondary, Quesnel Elementary, and QE Elementary, with quick access to Dunbar or W4th shopping streets, UBC, beach parks, and more. Open House: Sep 6 Sat 2-4pm.
MLS®#R3034397 updated 1 week ago.
Houseful checked MLS® for data 1 week ago.
Home overview
Amenities / Utilities
- Heat source Radiant
- Sewer/ septic Public sewer, sanitary sewer, storm sewer
Exterior
- Construction materials
- Foundation
- Roof
- Fencing Fenced
- # parking spaces 1
- Parking desc
Interior
- # full baths 3
- # total bathrooms 3.0
- # of above grade bedrooms
- Appliances Washer/dryer, dishwasher, refrigerator, stove
Location
- Community Shopping nearby
- Area Bc
- Water source Public
- Zoning description Rs-1
- Directions A280d5dc9d440a15b4e63b971ba73075
Lot/ Land Details
- Lot dimensions 4026.0
Overview
- Lot size (acres) 0.09
- Basement information Full, finished, exterior entry
- Building size 1370.0
- Mls® # R3034397
- Property sub type Duplex
- Status Active
- Virtual tour
- Tax year 2024
Rooms Information
metric
- Primary bedroom 3.327m X 3.327m
Level: Above - Bedroom 2.946m X 2.972m
Level: Above - Laundry 0.914m X 1.092m
Level: Above - Kitchen 4.242m X 3.048m
Level: Basement - Bedroom 3.454m X 3.937m
Level: Basement - Kitchen 2.438m X 2.438m
Level: Main - Living room 2.438m X 3.353m
Level: Main - Foyer 1.219m X 1.524m
Level: Main - Dining room 2.438m X 2.845m
Level: Main
SOA_HOUSEKEEPING_ATTRS
- Listing type identifier Idx

Lock your rate with RBC pre-approval
Mortgage rate is for illustrative purposes only. Please check RBC.com/mortgages for the current mortgage rates
$-6,267
/ Month25 Years fixed, 20% down payment, % interest
$
$
$
%
$
%

Schedule a viewing
No obligation or purchase necessary, cancel at any time
Nearby Homes
Real estate & homes for sale nearby

