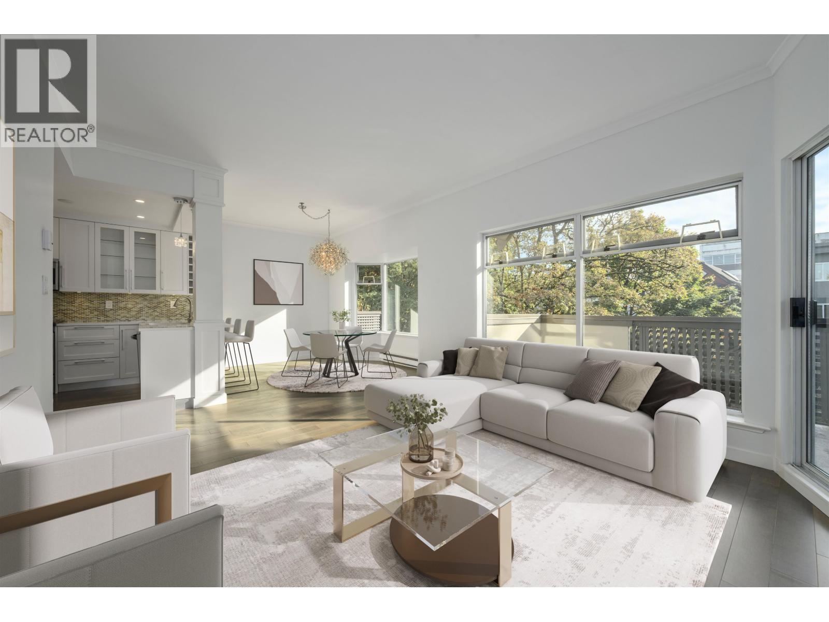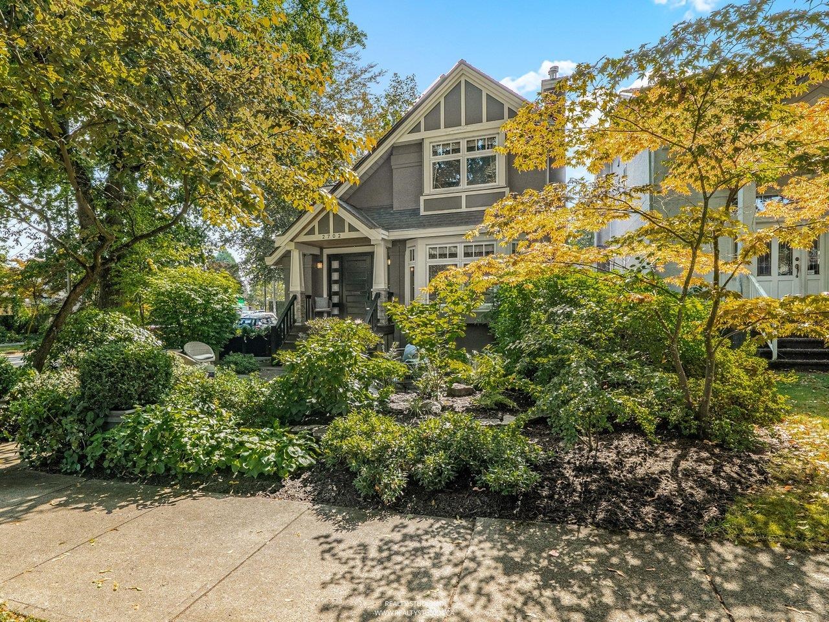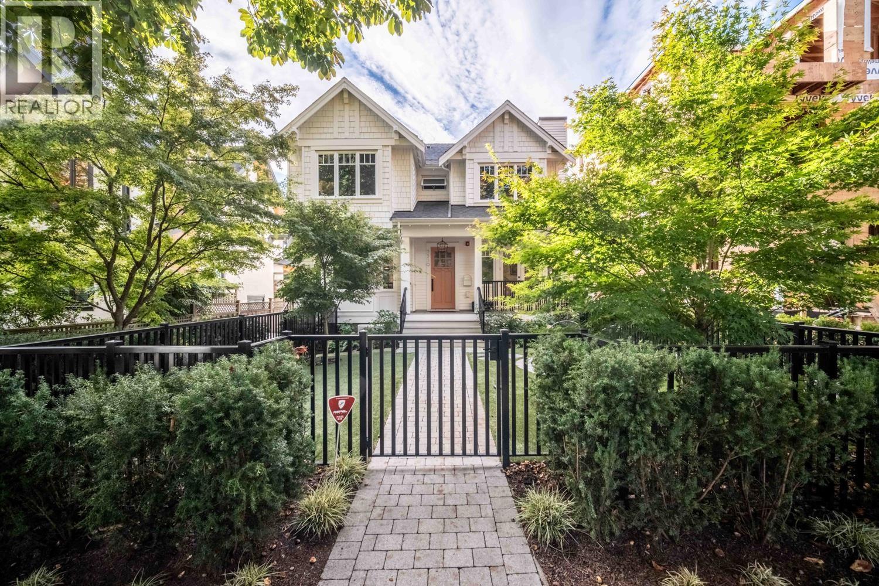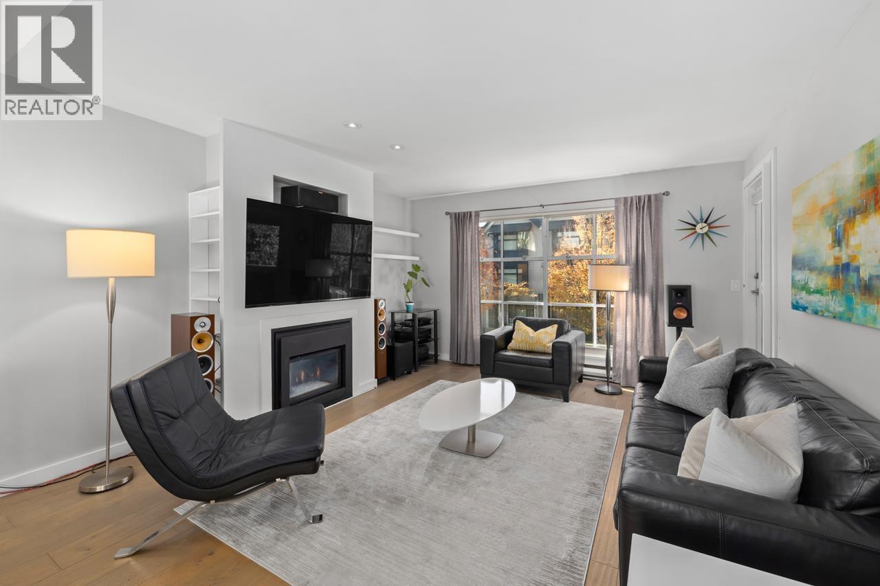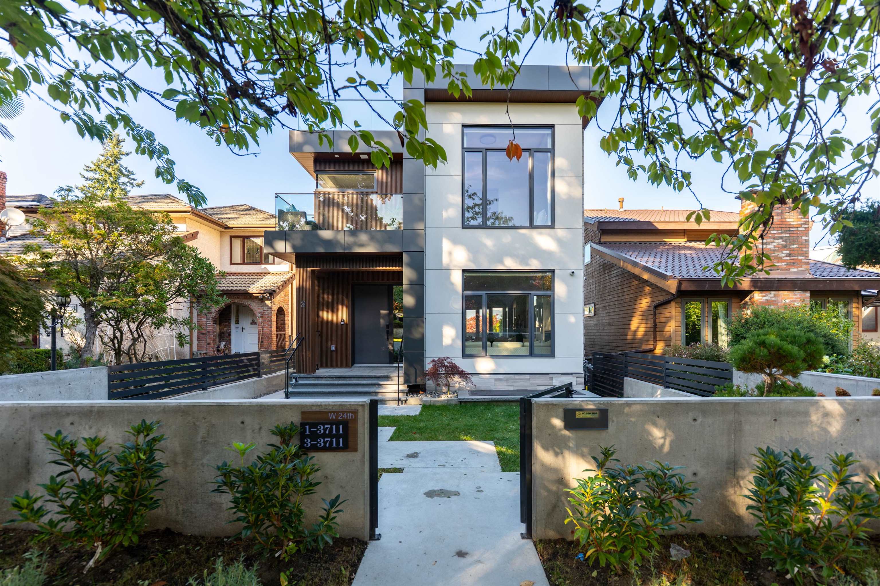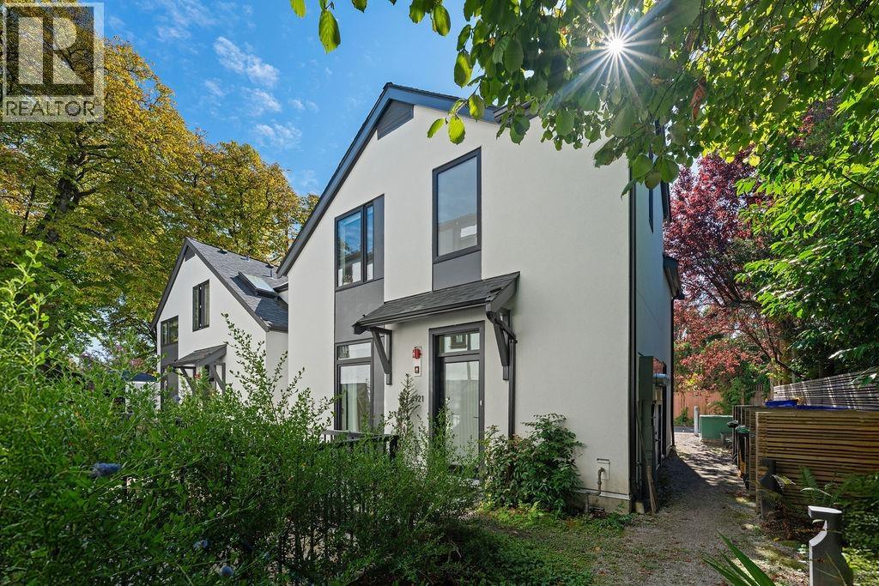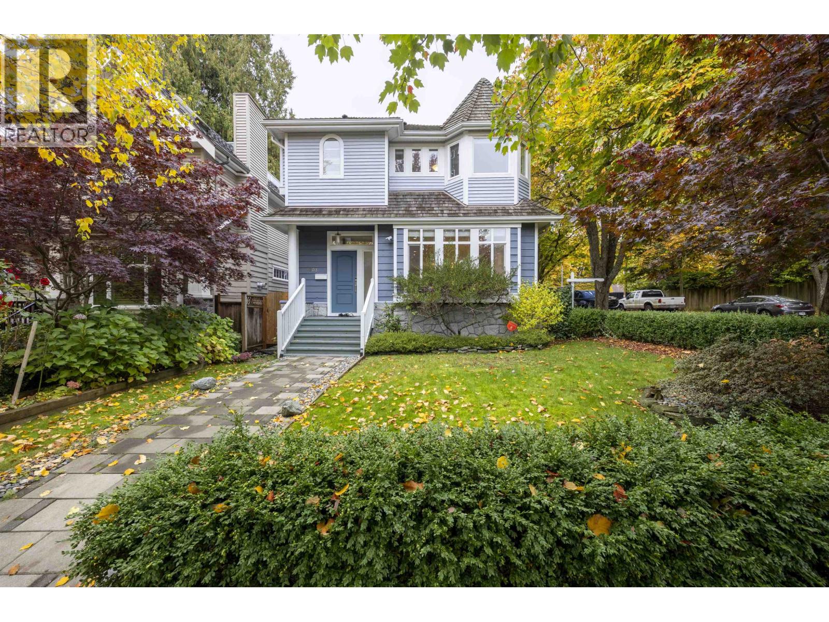- Houseful
- BC
- Vancouver
- West Point Grey
- 3821 West Broadway
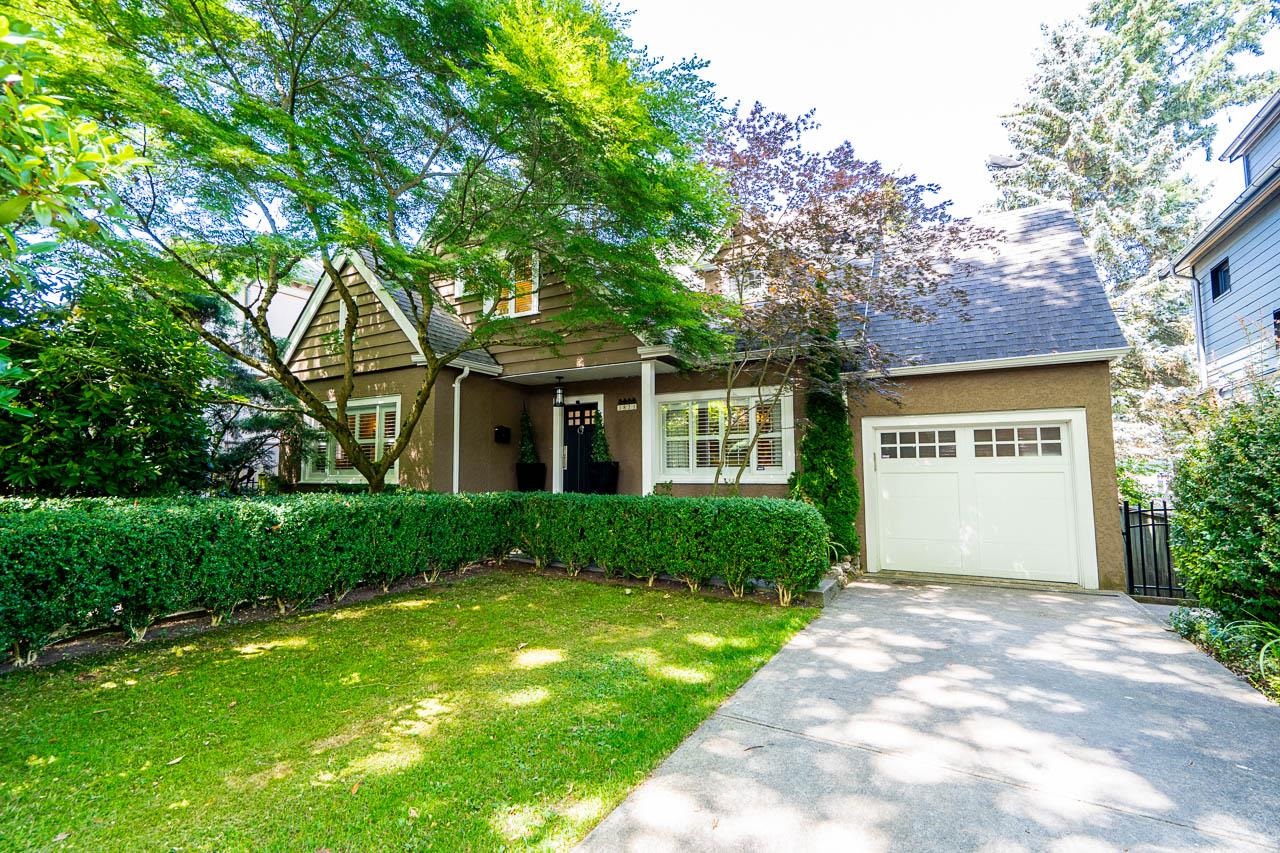
3821 West Broadway
3821 West Broadway
Highlights
Description
- Home value ($/Sqft)$1,215/Sqft
- Time on Houseful
- Property typeResidential
- Neighbourhood
- CommunityShopping Nearby
- Median school Score
- Year built1941
- Mortgage payment
Nestled on a quiet tree-lined street, this fully updated Point Grey home combines classic elegance with modern comfort on a 5,874 sq.ft. property. The thoughtful layout spans 3,539 sqft offering 4/5 bdrms, 4 baths with traditional X-hall living and dining, oak floors, wainscotting, coved ceilings, family room & A/C. A chef’s kitchen with S/S appls incl. Wolf 6-burner stove, Sub-Zero fridge, large eat-in island, breakfast nook, and French doors that open to a sun-drenched deck overlooking a lush private garden & hot tub oasis. Upstairs offers 3 beds inc. spa inspired ensuite, plus flex room for a 4th bed up, home office, or gym. Down has a full basement with separate entrance. Close proximity to Schools incl. West Point Grey Academy, Lord Byng Secondary, Queen Mary Elem, St Georges & UBC.
Home overview
- Heat source Forced air, natural gas, radiant
- Sewer/ septic Public sewer, sanitary sewer, storm sewer
- Construction materials
- Foundation
- Roof
- # parking spaces 2
- Parking desc
- # full baths 3
- # half baths 1
- # total bathrooms 4.0
- # of above grade bedrooms
- Appliances Washer/dryer, dishwasher, disposal, refrigerator, stove, microwave, oven, wine cooler
- Community Shopping nearby
- Area Bc
- Water source Public
- Zoning description R1-1
- Lot dimensions 5874.0
- Lot size (acres) 0.13
- Basement information Finished, exterior entry
- Building size 3539.0
- Mls® # R3038034
- Property sub type Single family residence
- Status Active
- Virtual tour
- Tax year 2025
- Recreation room 5.588m X 5.309m
- Flex room 3.658m X 2.591m
- Flex room 3.581m X 2.921m
- Bedroom 4.013m X 3.124m
- Bedroom 4.572m X 2.921m
Level: Above - Primary bedroom 3.378m X 4.445m
Level: Above - Walk-in closet 4.572m X 2.946m
Level: Above - Bedroom 3.353m X 3.048m
Level: Above - Bedroom 3.2m X 4.547m
Level: Above - Eating area 2.388m X 2.54m
Level: Main - Foyer 1.676m X 2.184m
Level: Main - Living room 6.096m X 4.166m
Level: Main - Dining room 3.886m X 3.835m
Level: Main - Kitchen 2.946m X 3.353m
Level: Main - Family room 3.251m X 3.531m
Level: Main
- Listing type identifier Idx

$-11,464
/ Month






