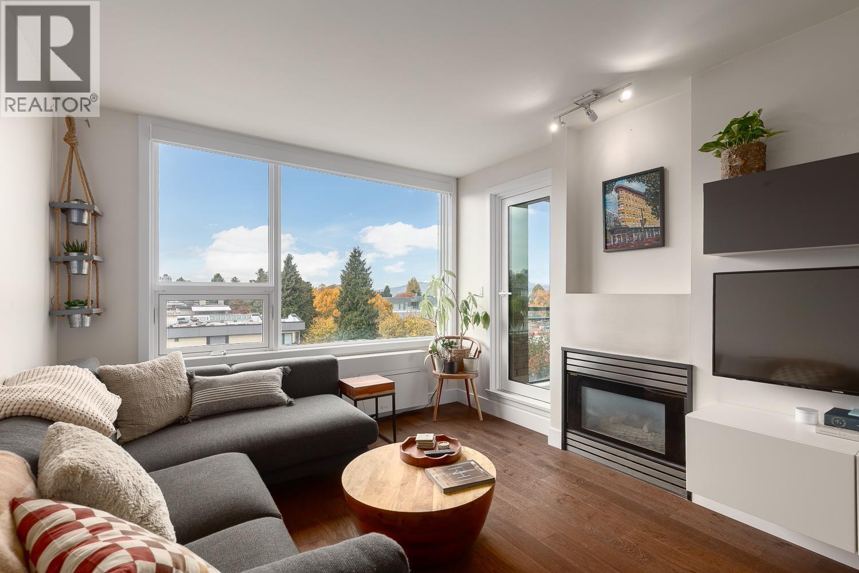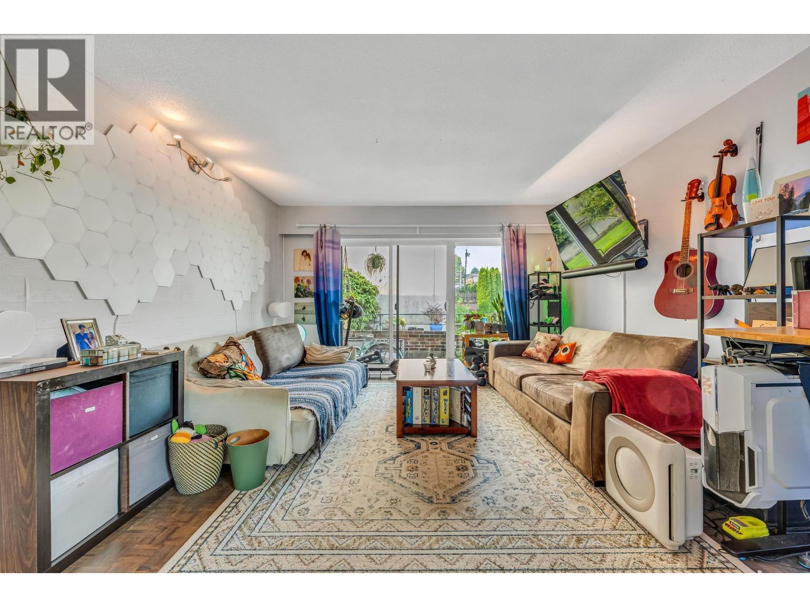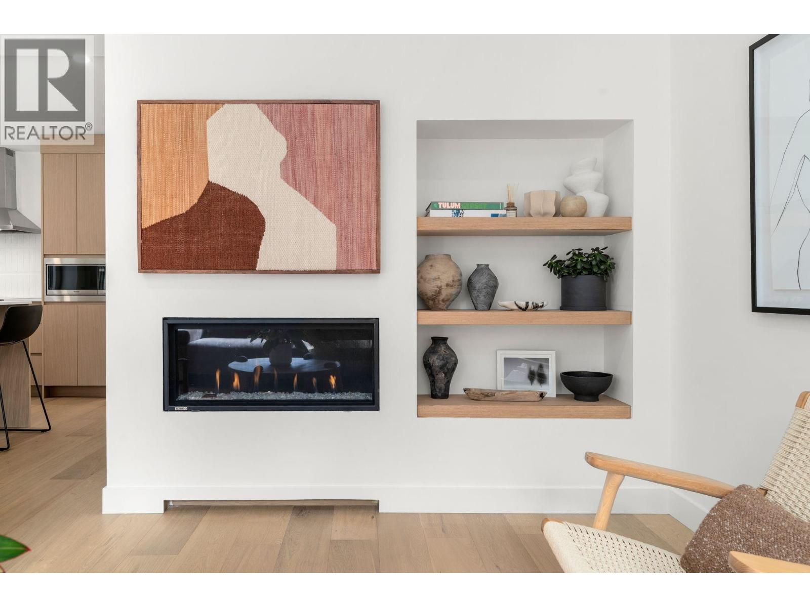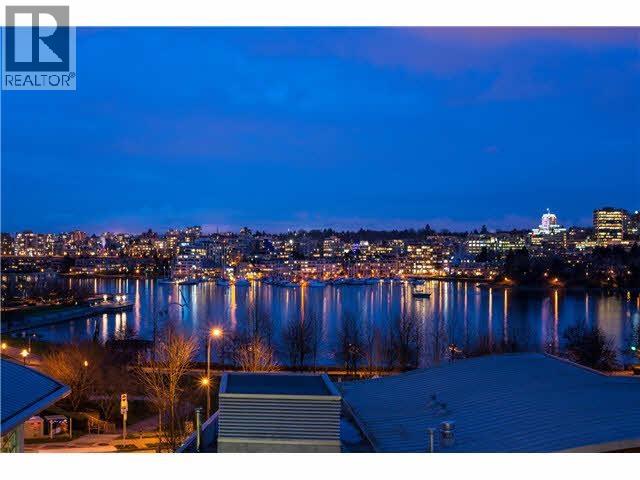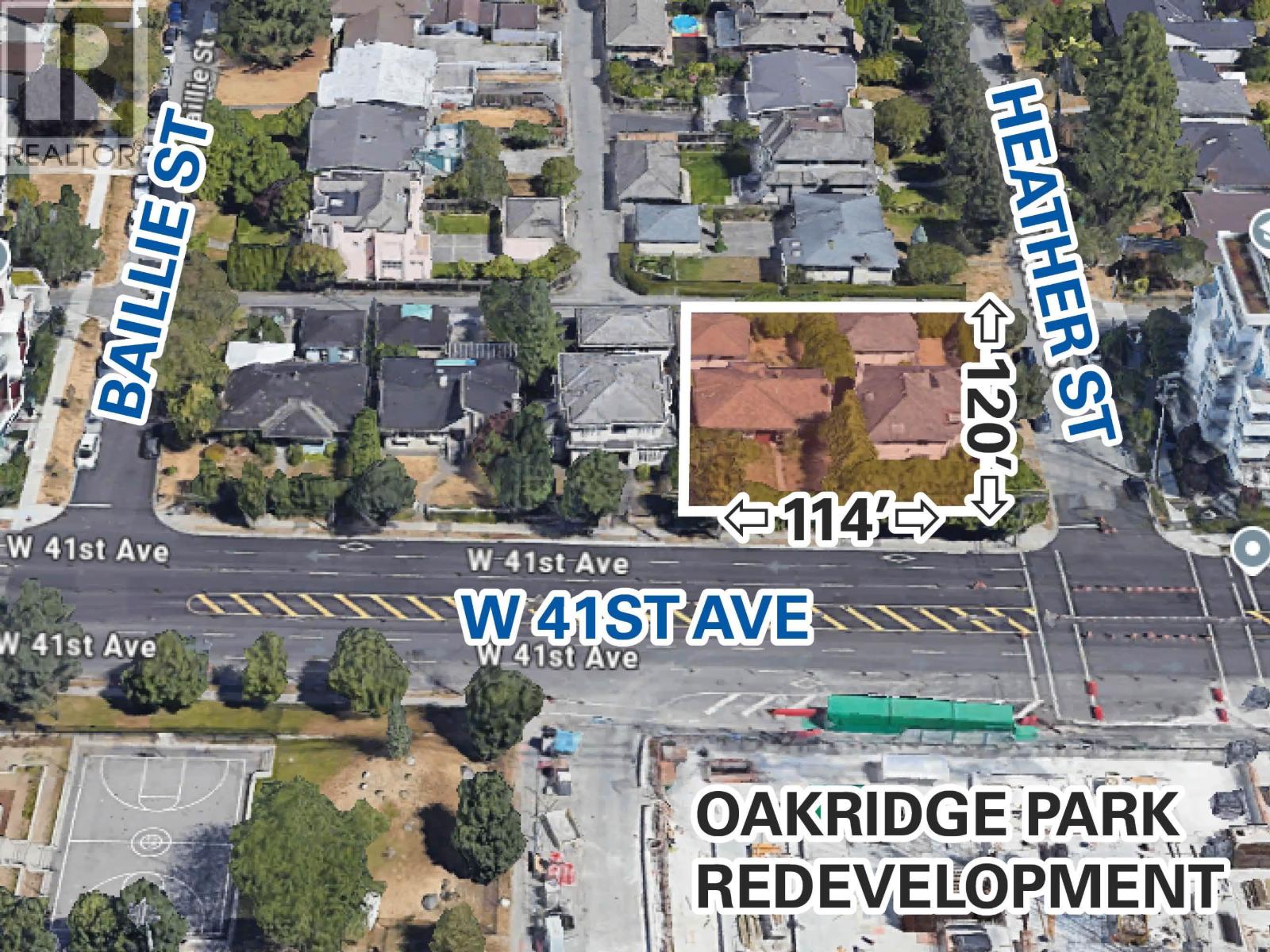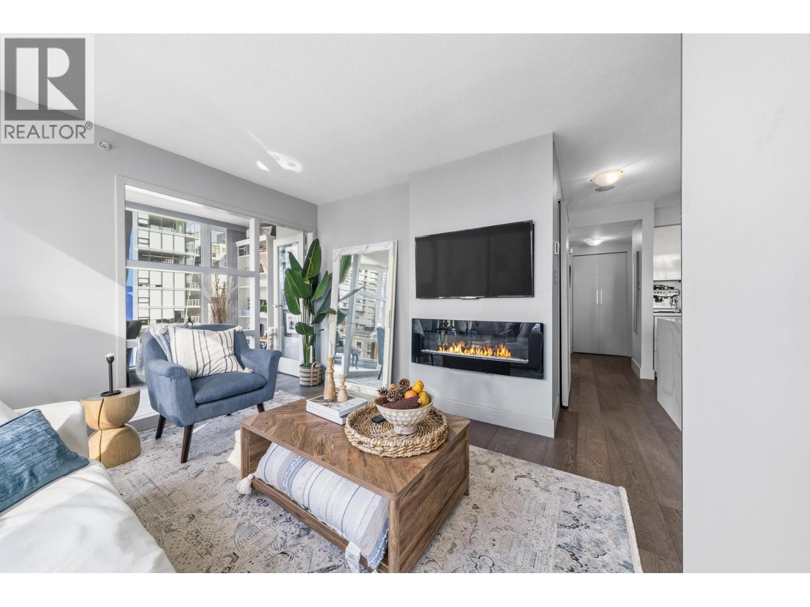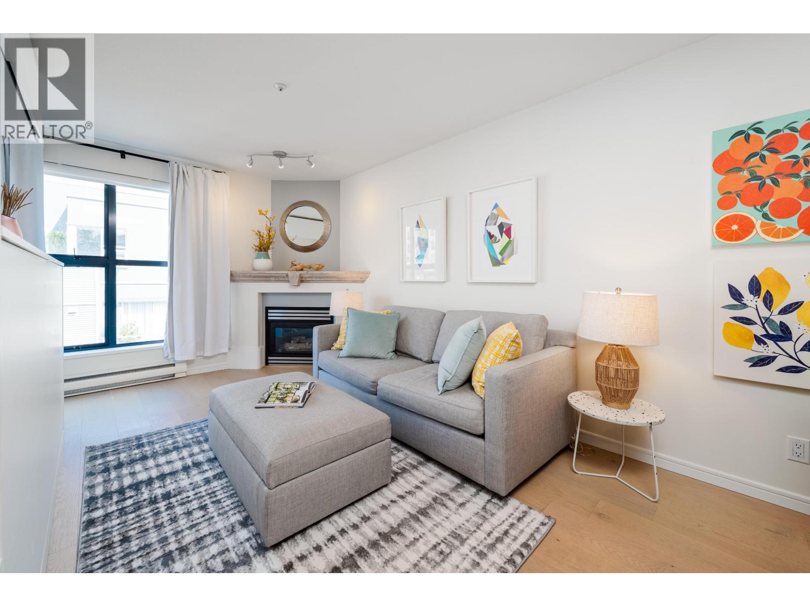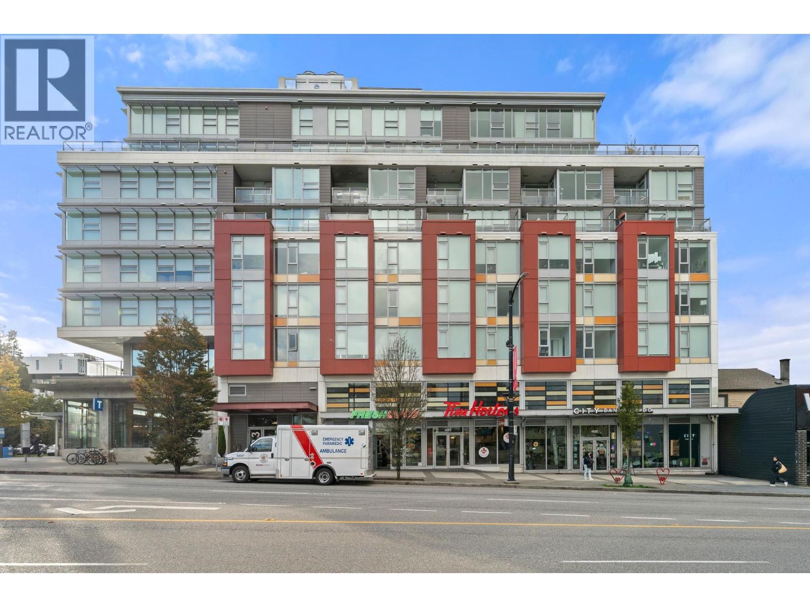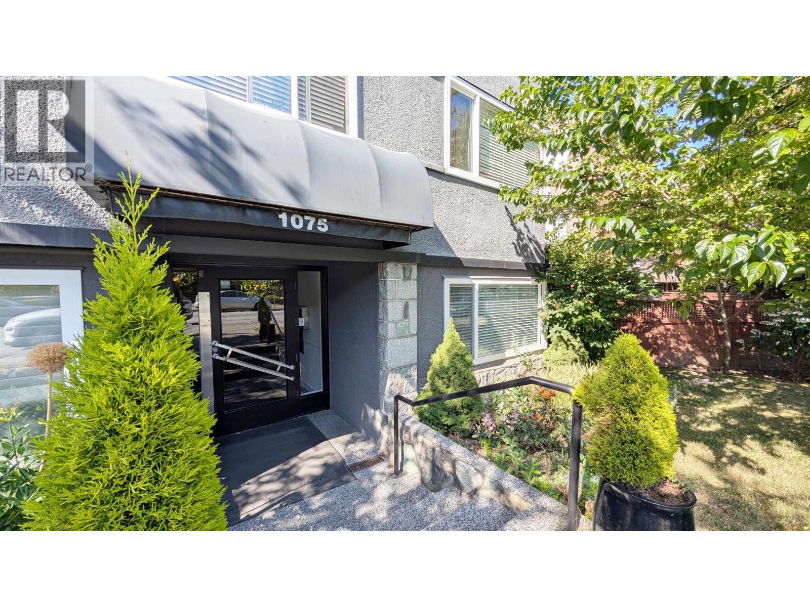Select your Favourite features
- Houseful
- BC
- Vancouver
- Shaughnessy
- 3835 Selkirk Street
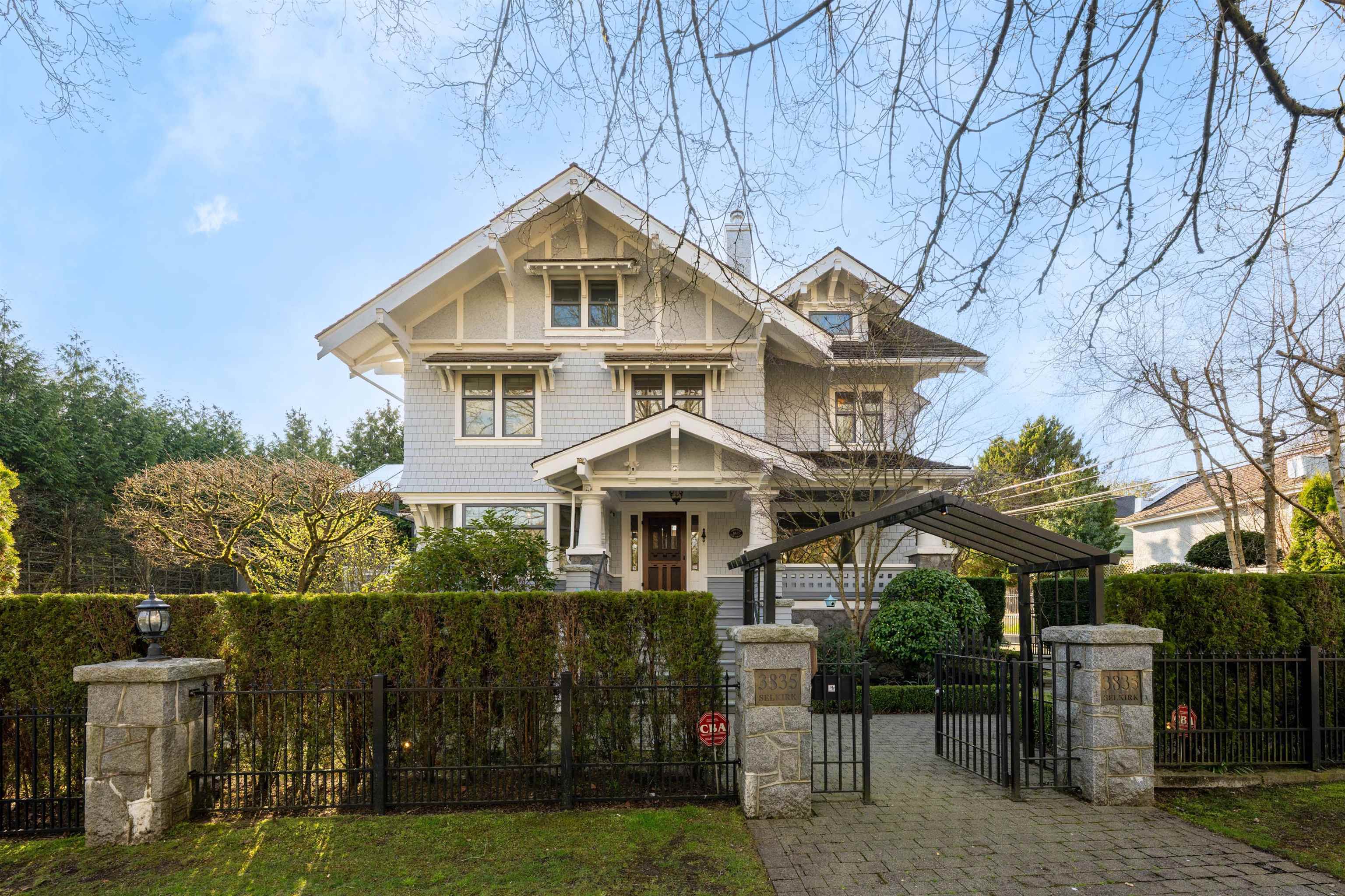
3835 Selkirk Street
For Sale
220 Days
$7,980,000 $400K
$7,580,000
6 beds
7 baths
6,257 Sqft
3835 Selkirk Street
For Sale
220 Days
$7,980,000 $400K
$7,580,000
6 beds
7 baths
6,257 Sqft
Highlights
Description
- Home value ($/Sqft)$1,211/Sqft
- Time on Houseful
- Property typeResidential
- Neighbourhood
- CommunityShopping Nearby
- Median school Score
- Year built2001
- Mortgage payment
RARE FIND GOLDEN OPPORTUNITY IN First Shaughnessy! This magnificent elegant residence has been masterfully REBUILT/renovated by the renowned Vancouver architecture firm Hollifield in 2001 and new renovation in 2013! Showcasing exceptional craftsmanship. Spanning four levels, the home offers 6 brms and 7 baths, including four with ensuite baths.The lower level boasts media room, a gym, and a custom 800-bottle wine fridge. Modern comforts include central heating, air conditioning, and a comprehensive security system. The beautifully landscaped, park-like garden, along with a luxurious outdoor pool and hot tub, creates an exceptional outdoor living experience. Near Top private schools York House, Crofton, St George's. Easy access to downtown,YVR, and UBC.
MLS®#R2982666 updated 1 month ago.
Houseful checked MLS® for data 1 month ago.
Home overview
Amenities / Utilities
- Heat source Natural gas
- Sewer/ septic Sanitary sewer
Exterior
- Construction materials
- Foundation
- Roof
- # parking spaces 4
- Parking desc
Interior
- # full baths 5
- # half baths 2
- # total bathrooms 7.0
- # of above grade bedrooms
- Appliances Washer/dryer, dishwasher, refrigerator, stove
Location
- Community Shopping nearby
- Area Bc
- Water source Public
- Zoning description Fsd
Lot/ Land Details
- Lot dimensions 9700.0
Overview
- Lot size (acres) 0.22
- Basement information Finished
- Building size 6257.0
- Mls® # R2982666
- Property sub type Single family residence
- Status Active
- Virtual tour
- Tax year 2024
Rooms Information
metric
- Storage 5.537m X 4.572m
- Bedroom 4.648m X 4.369m
- Bedroom 4.394m X 3.175m
- Recreation room 3.785m X 3.531m
- Bedroom 4.674m X 3.81m
Level: Above - Bedroom 3.708m X 4.166m
Level: Above - Primary bedroom 4.343m X 7.493m
Level: Above - Workshop 3.226m X 3.988m
Level: Basement - Bedroom 2.921m X 4.242m
Level: Basement - Laundry 3.2m X 4.521m
Level: Basement - Gym 9.754m X 3.937m
Level: Basement - Utility 2.438m X 4.978m
Level: Basement - Eating area 4.064m X 5.182m
Level: Main - Living room 5.486m X 4.521m
Level: Main - Kitchen 5.283m X 4.597m
Level: Main - Dining room 4.039m X 4.521m
Level: Main - Family room 4.394m X 4.216m
Level: Main
SOA_HOUSEKEEPING_ATTRS
- Listing type identifier Idx

Lock your rate with RBC pre-approval
Mortgage rate is for illustrative purposes only. Please check RBC.com/mortgages for the current mortgage rates
$-20,213
/ Month25 Years fixed, 20% down payment, % interest
$
$
$
%
$
%

Schedule a viewing
No obligation or purchase necessary, cancel at any time
Nearby Homes
Real estate & homes for sale nearby



