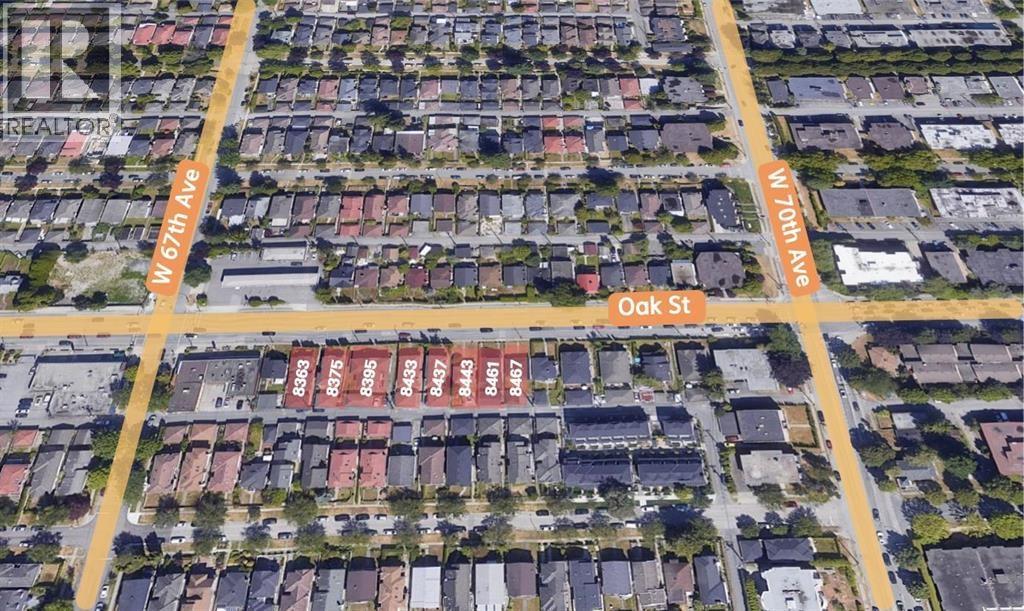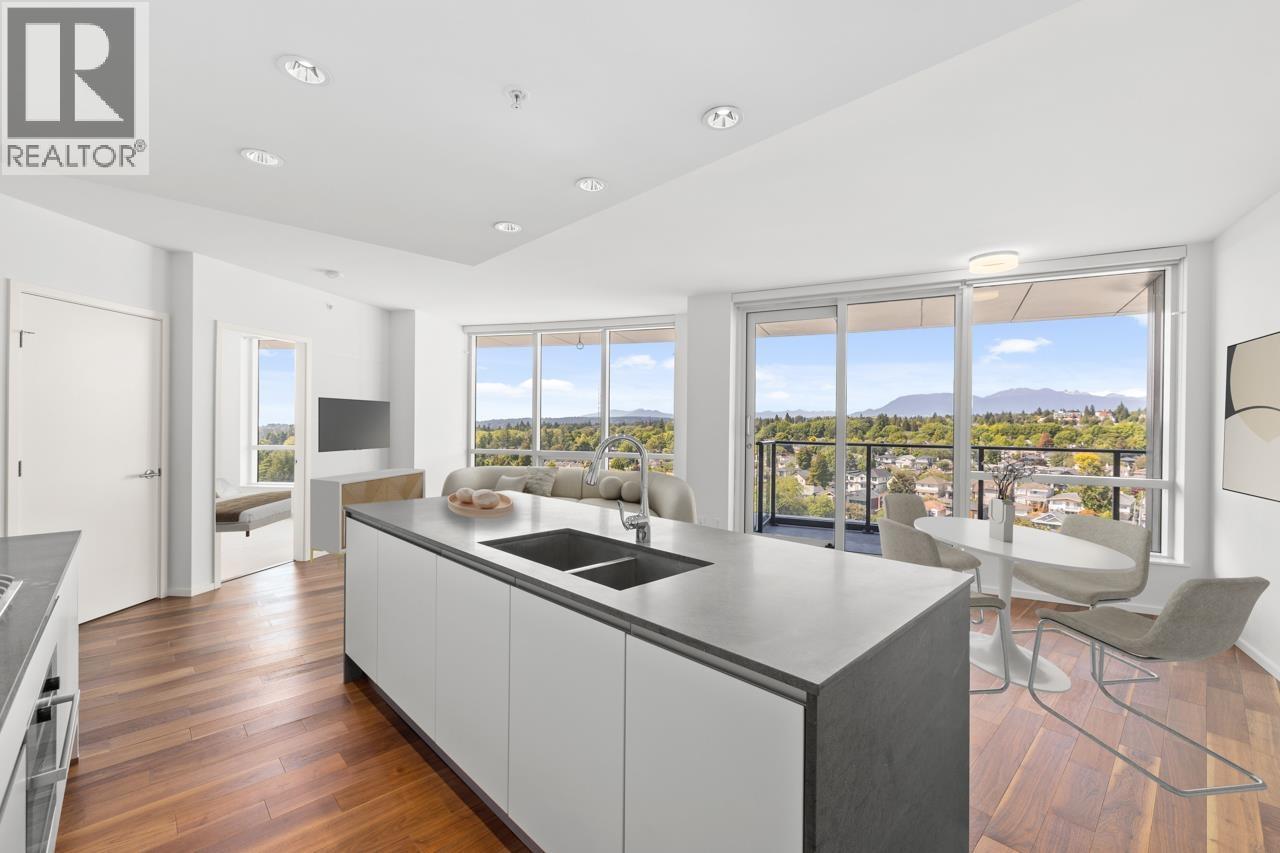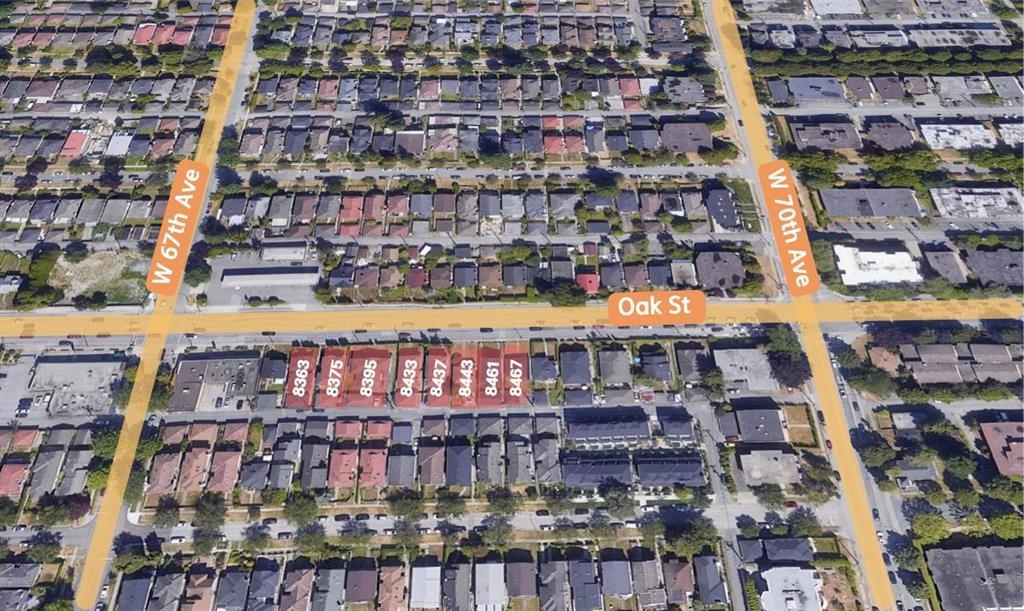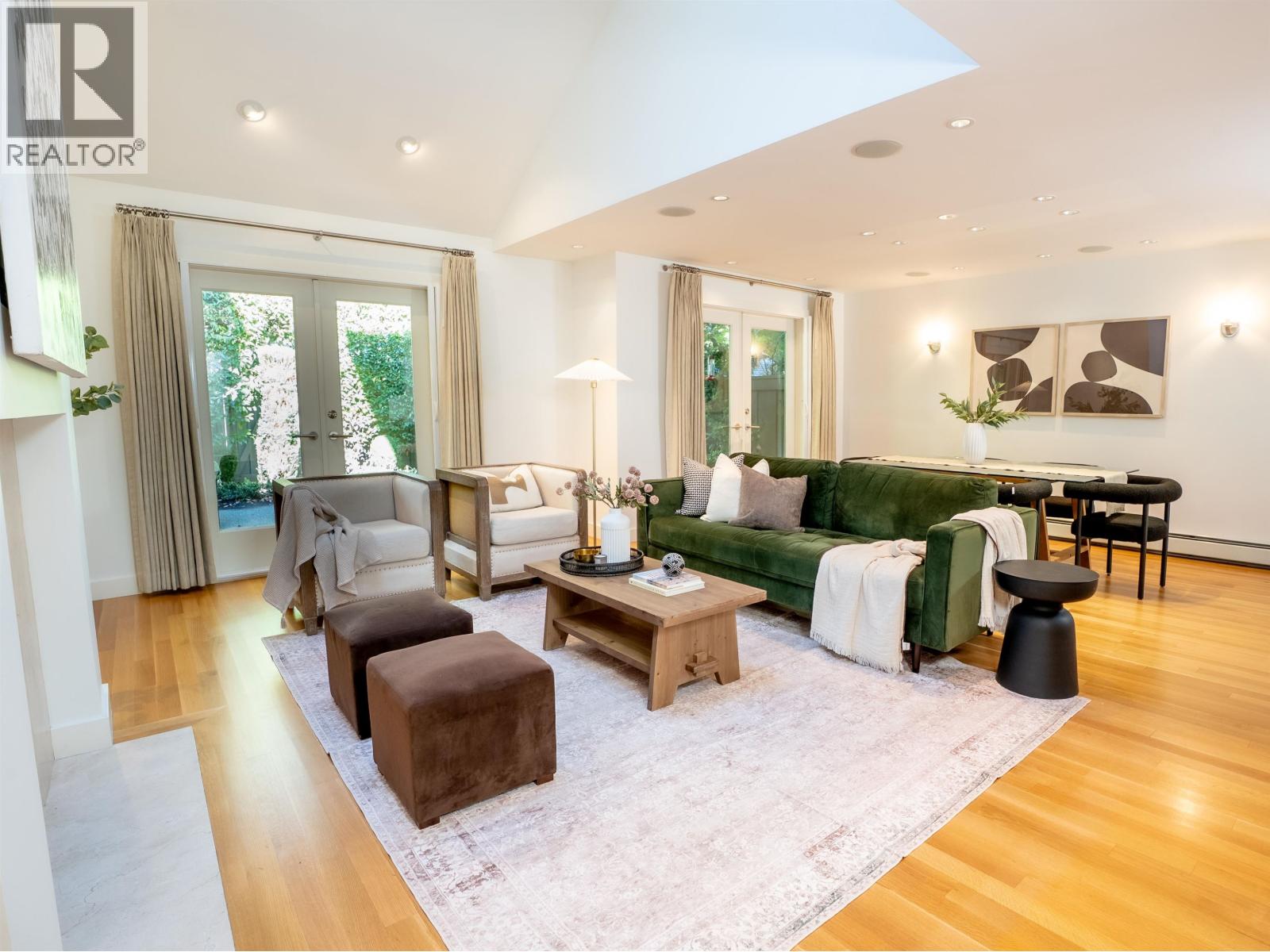- Houseful
- BC
- Vancouver
- Dunbar Southlands
- 3838 West 50th Avenue
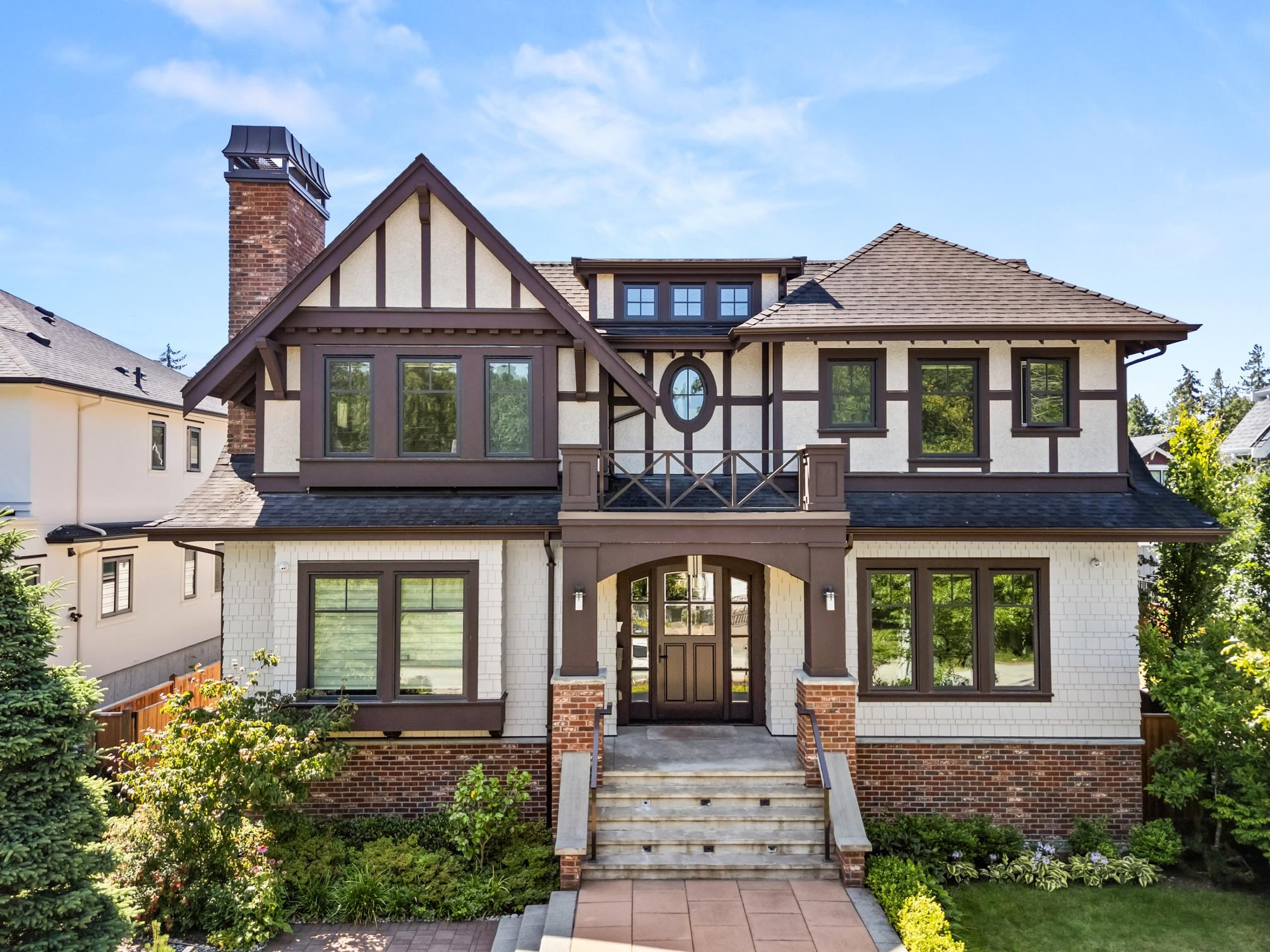
Highlights
Description
- Home value ($/Sqft)$1,085/Sqft
- Time on Houseful
- Property typeResidential
- Neighbourhood
- Median school Score
- Year built2019
- Mortgage payment
Stunning custom-built luxury home by award-winning TC Dev Group and Peter Rose Architecture+Interiors, just steps from McCleery golf course in one of Vancouver’s most desirable neighbourhoods. Over 4,000 SF of stylish living space on a large 66 ×150 SF lot. The main floor features 10 foot ceilings, recessed lighting, coffered ceilings, custom built-in cabinetry, and hardwood flooring. The stunning kitchen incorporates premium cabinetry, Wolf & Sub-Zero appliances, and opens to a large patio with built in heaters - perfect for entertaining. Highlights include smart home system with TV surveillance, radiant in-floor heating, HRV, A/C, and a sunny south-facing backyard. School catchment: Southlands Elementary and Point Grey Secondary and close to both Saint Georges and Crofton House.
Home overview
- Heat source Radiant
- Construction materials
- Foundation
- Roof
- # parking spaces 3
- Parking desc
- # full baths 6
- # total bathrooms 6.0
- # of above grade bedrooms
- Appliances Washer/dryer, dishwasher, refrigerator, stove
- Area Bc
- Water source Public
- Zoning description R1-1
- Directions 2f68646f8704b94e80cdff963a683e8c
- Lot dimensions 9761.4
- Lot size (acres) 0.22
- Basement information None
- Building size 4055.0
- Mls® # R3054046
- Property sub type Single family residence
- Status Active
- Tax year 2024
- Recreation room 3.124m X 6.325m
- Bedroom 2.972m X 3.581m
Level: Above - Bedroom 2.946m X 3.683m
Level: Above - Walk-in closet 2.311m X 3.327m
Level: Above - Primary bedroom 3.607m X 4.547m
Level: Above - Bedroom 3.073m X 3.581m
Level: Above - Bedroom 2.972m X 3.607m
Level: Above - Foyer 2.388m X 3.378m
Level: Main - Great room 4.547m X 4.572m
Level: Main - Kitchen 2.997m X 4.775m
Level: Main - Wok kitchen 2.388m X 2.896m
Level: Main - Living room 3.962m X 5.258m
Level: Main - Eating area 2.616m X 2.997m
Level: Main - Family room 4.826m X 6.02m
Level: Main - Dining room 4.013m X 4.902m
Level: Main - Laundry 2.438m X 3.759m
Level: Main - Office 2.134m X 3.2m
Level: Main
- Listing type identifier Idx

$-11,728
/ Month









