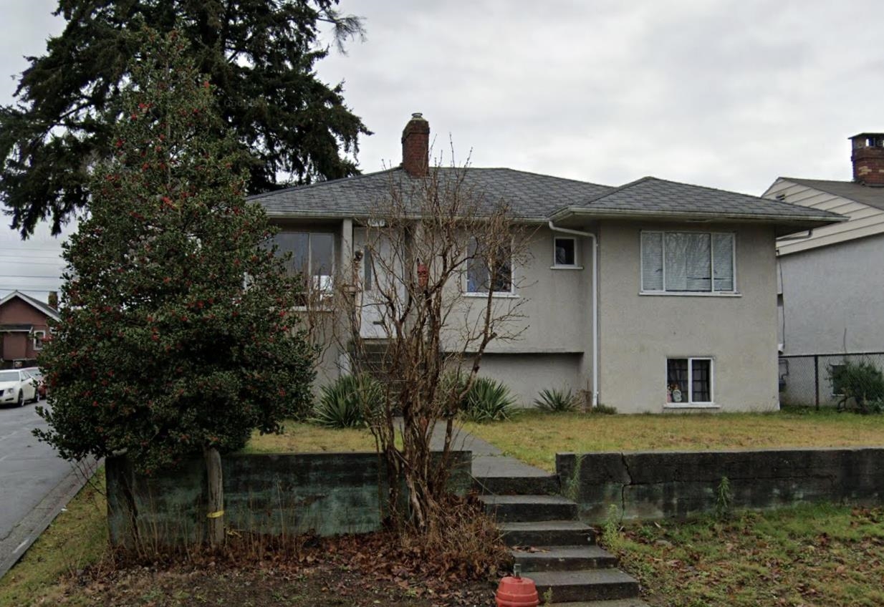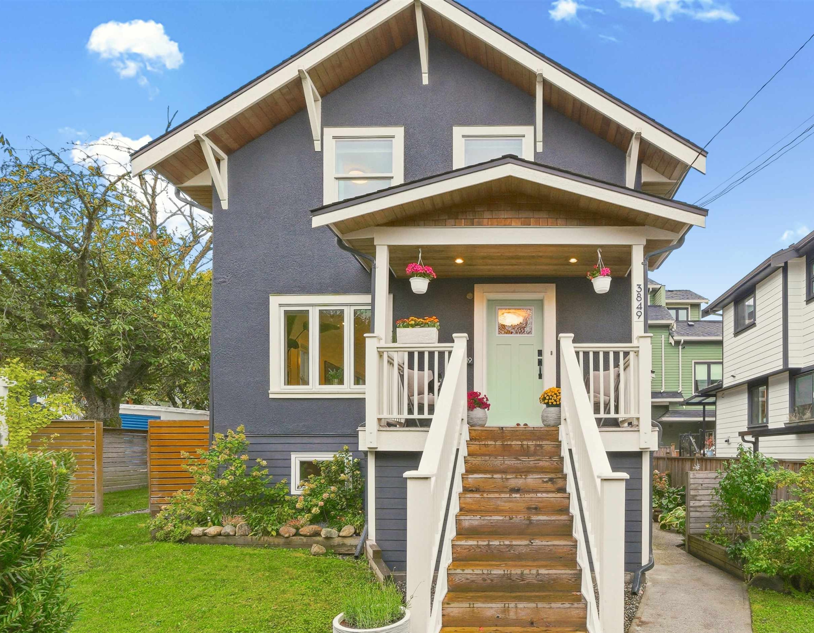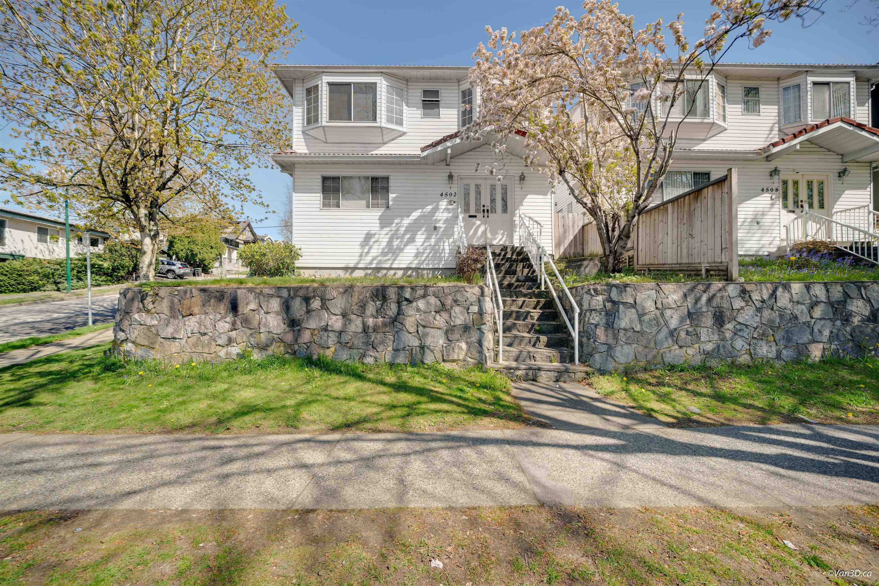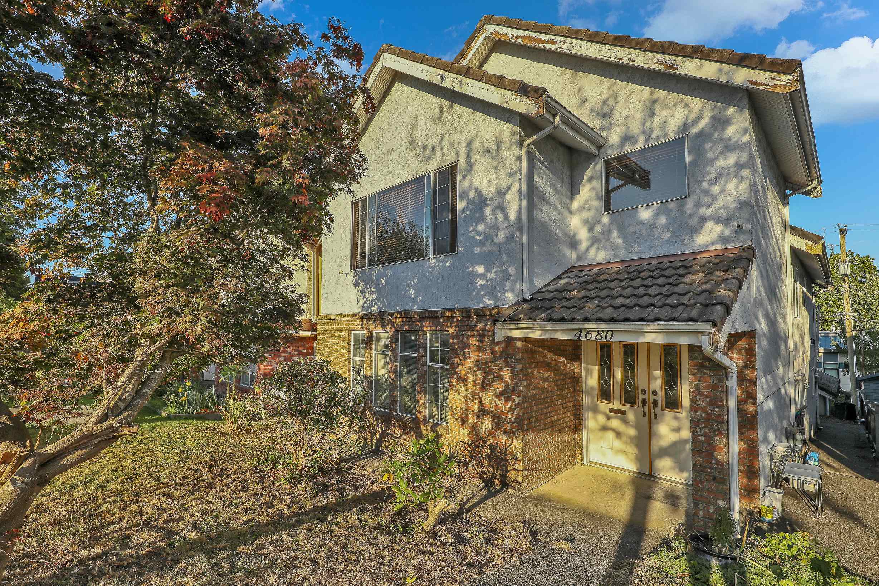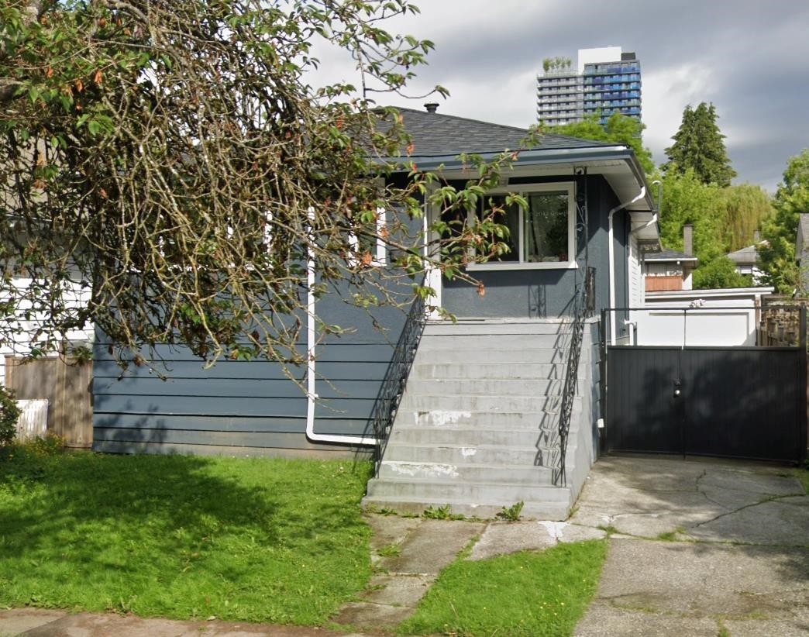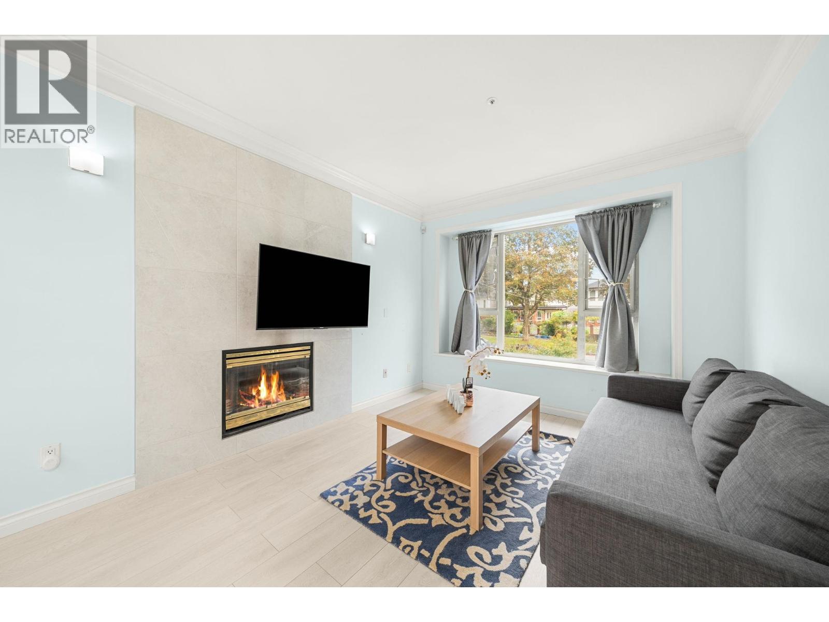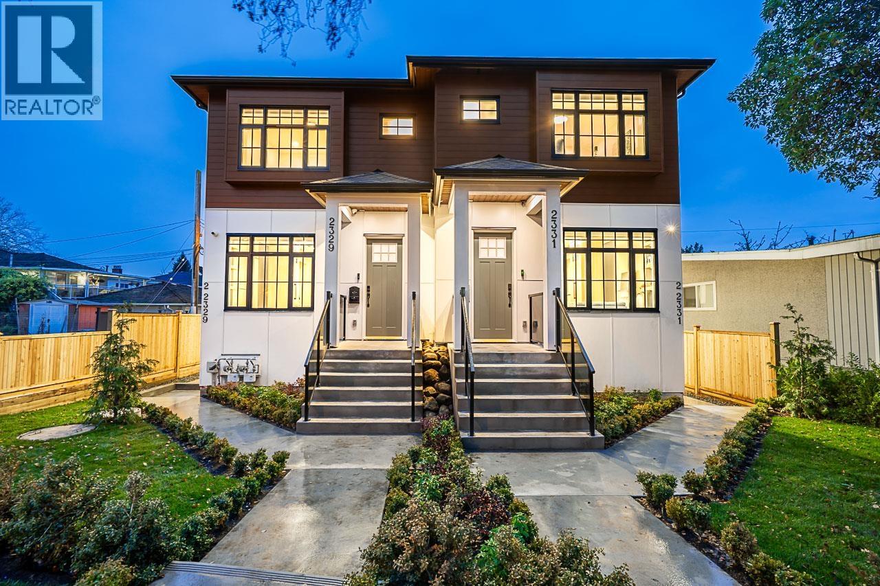- Houseful
- BC
- Vancouver
- Renfrew - Collingwood
- 3838 Penticton Street
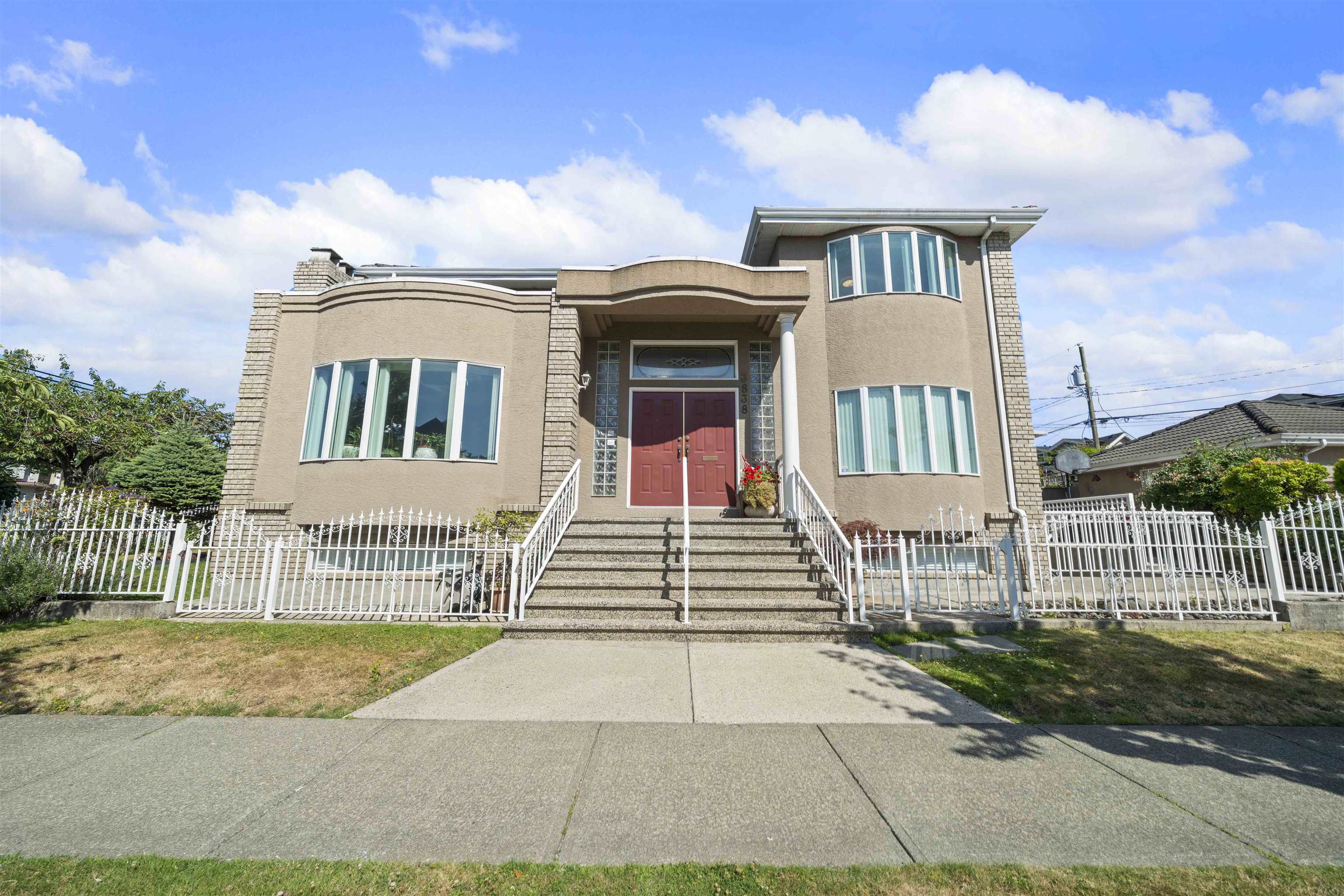
Highlights
Description
- Home value ($/Sqft)$839/Sqft
- Time on Houseful
- Property typeResidential
- Neighbourhood
- CommunityShopping Nearby
- Median school Score
- Year built1993
- Mortgage payment
PRIME 43' x 120' Corner Lot in Renfrew Heights! Located at East 22nd & Penticton, this well-maintained home features 3 bedrooms up, 1 on the main, and a 2-bedroom suite with separate entrance—ideal for extended family or rental income. Move-in ready with R1-1 zoning, offering potential to build your dream home or a multiplex (up to 5 units, 0.7 FSR). Prime location: 6 mins to Nanaimo SkyTrain, 3 mins to Lord Beaconsfield Elementary, 10 mins to Renfrew Community Centre, and 12 mins to Gladstone Secondary. Showings by appointment only—contact your Realtor® today!
MLS®#R3031303 updated 2 months ago.
Houseful checked MLS® for data 2 months ago.
Home overview
Amenities / Utilities
- Heat source Radiant
- Sewer/ septic Sanitary sewer
Exterior
- Construction materials
- Foundation
- Roof
- # parking spaces 4
- Parking desc
Interior
- # full baths 4
- # total bathrooms 4.0
- # of above grade bedrooms
Location
- Community Shopping nearby
- Area Bc
- Water source Public
- Zoning description R1-1
Lot/ Land Details
- Lot dimensions 5163.6
Overview
- Lot size (acres) 0.12
- Basement information Crawl space, finished, exterior entry
- Building size 3289.0
- Mls® # R3031303
- Property sub type Single family residence
- Status Active
- Tax year 2024
Rooms Information
metric
- Living room 3.886m X 3.835m
- Bedroom 3.378m X 2.87m
- Laundry 2.946m X 2.438m
- Kitchen 2.057m X 5.385m
- Bedroom 2.337m X 3.835m
- Bedroom 3.785m X 3.861m
Level: Above - Primary bedroom 3.861m X 4.902m
Level: Above - Walk-in closet 3.2m X 2.565m
Level: Above - Bedroom 3.835m X 3.734m
Level: Above - Foyer 4.572m X 3.607m
Level: Main - Eating area 3.353m X 3.734m
Level: Main - Bedroom 2.921m X 3.785m
Level: Main - Dining room 2.845m X 4.572m
Level: Main - Living room 3.937m X 4.572m
Level: Main - Family room 4.191m X 3.81m
Level: Main - Kitchen 3.327m X 4.699m
Level: Main
SOA_HOUSEKEEPING_ATTRS
- Listing type identifier Idx

Lock your rate with RBC pre-approval
Mortgage rate is for illustrative purposes only. Please check RBC.com/mortgages for the current mortgage rates
$-7,360
/ Month25 Years fixed, 20% down payment, % interest
$
$
$
%
$
%

Schedule a viewing
No obligation or purchase necessary, cancel at any time
Nearby Homes
Real estate & homes for sale nearby



