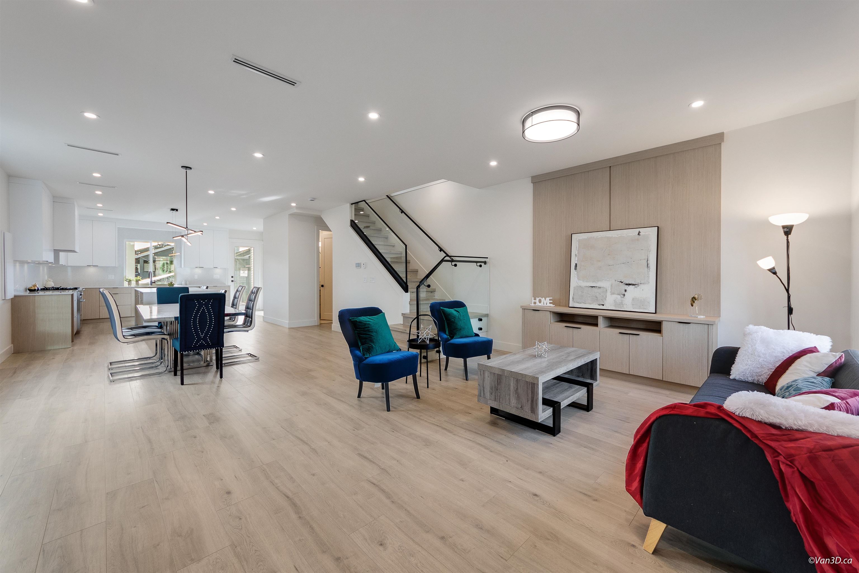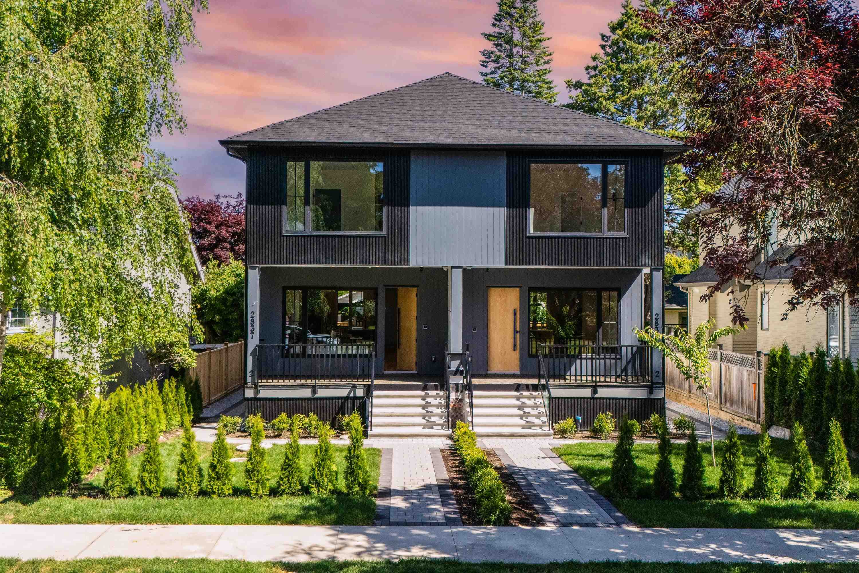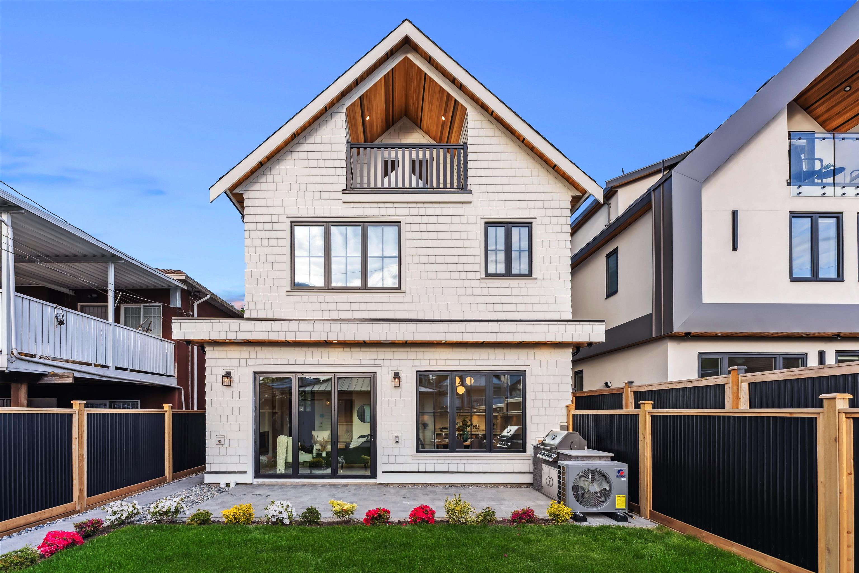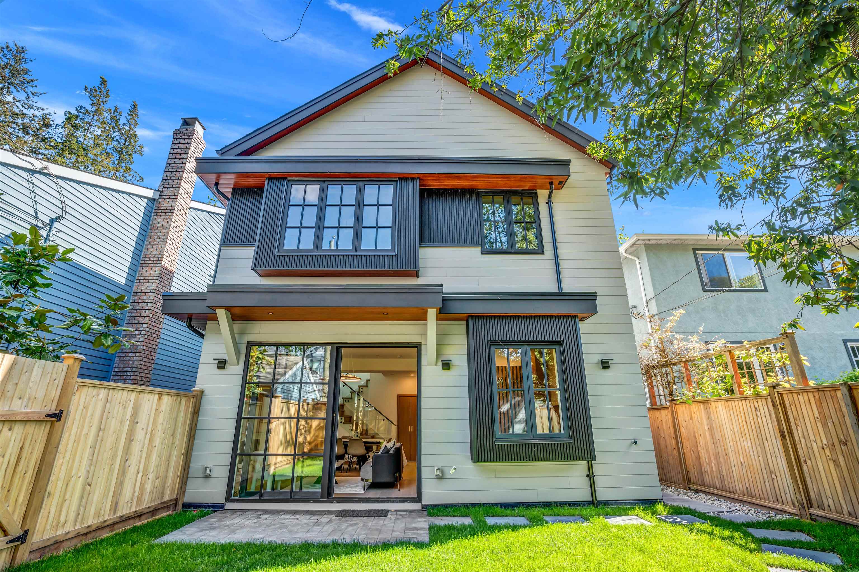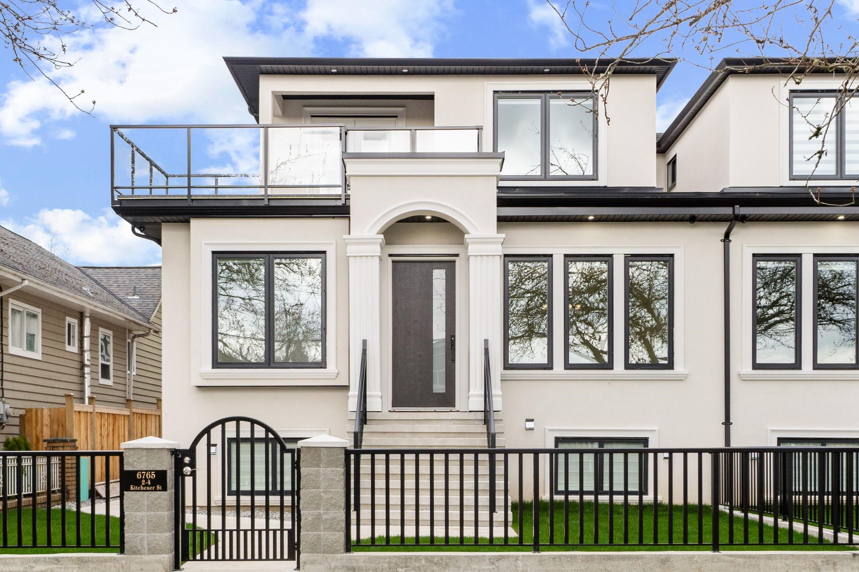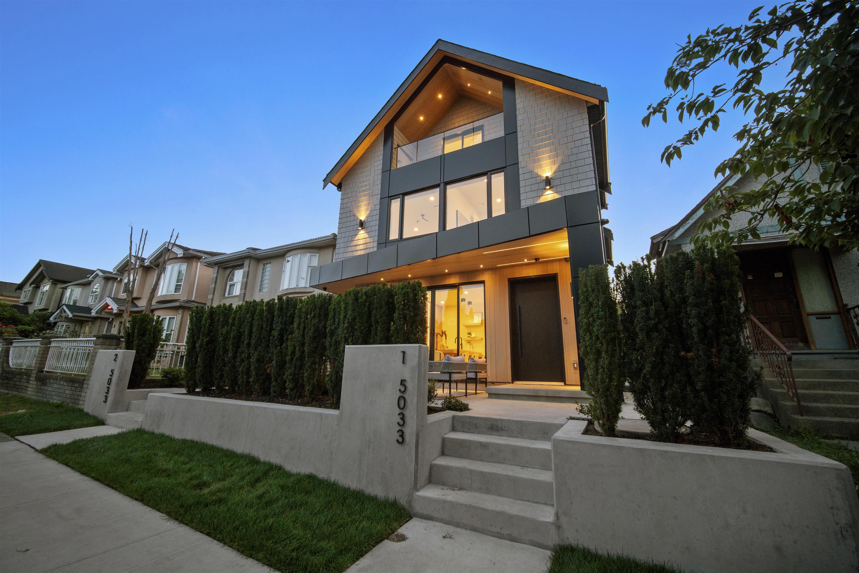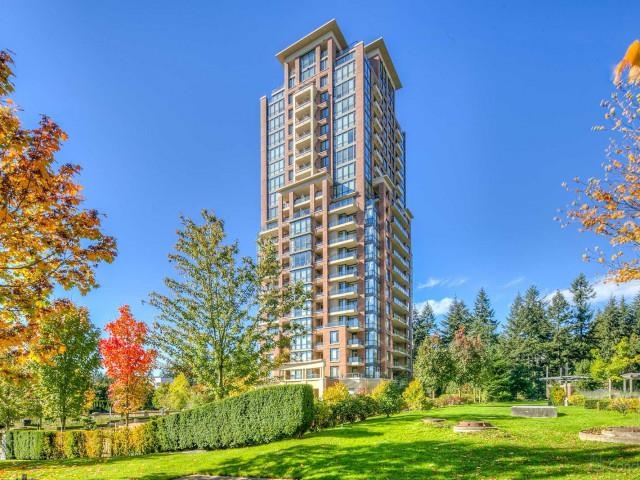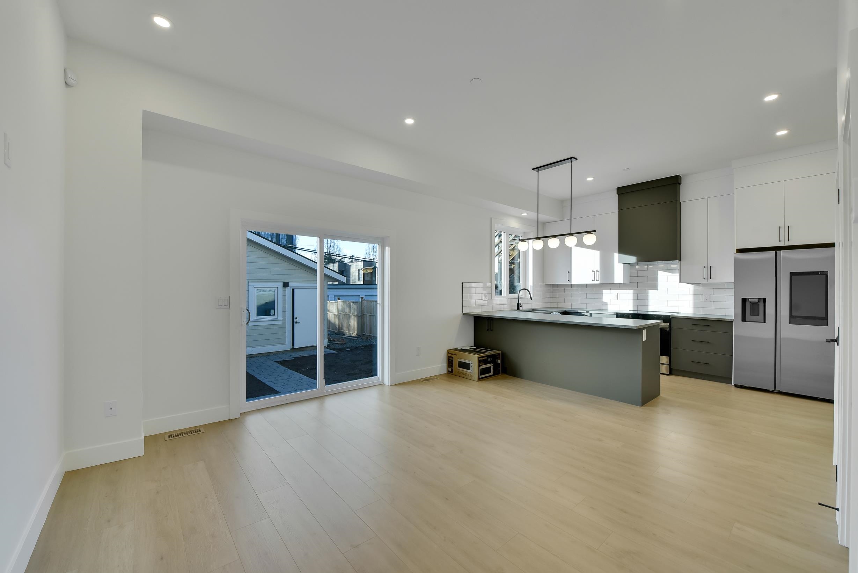- Houseful
- BC
- Vancouver
- Dunbar Southlands
- 3847 West 26th Avenue
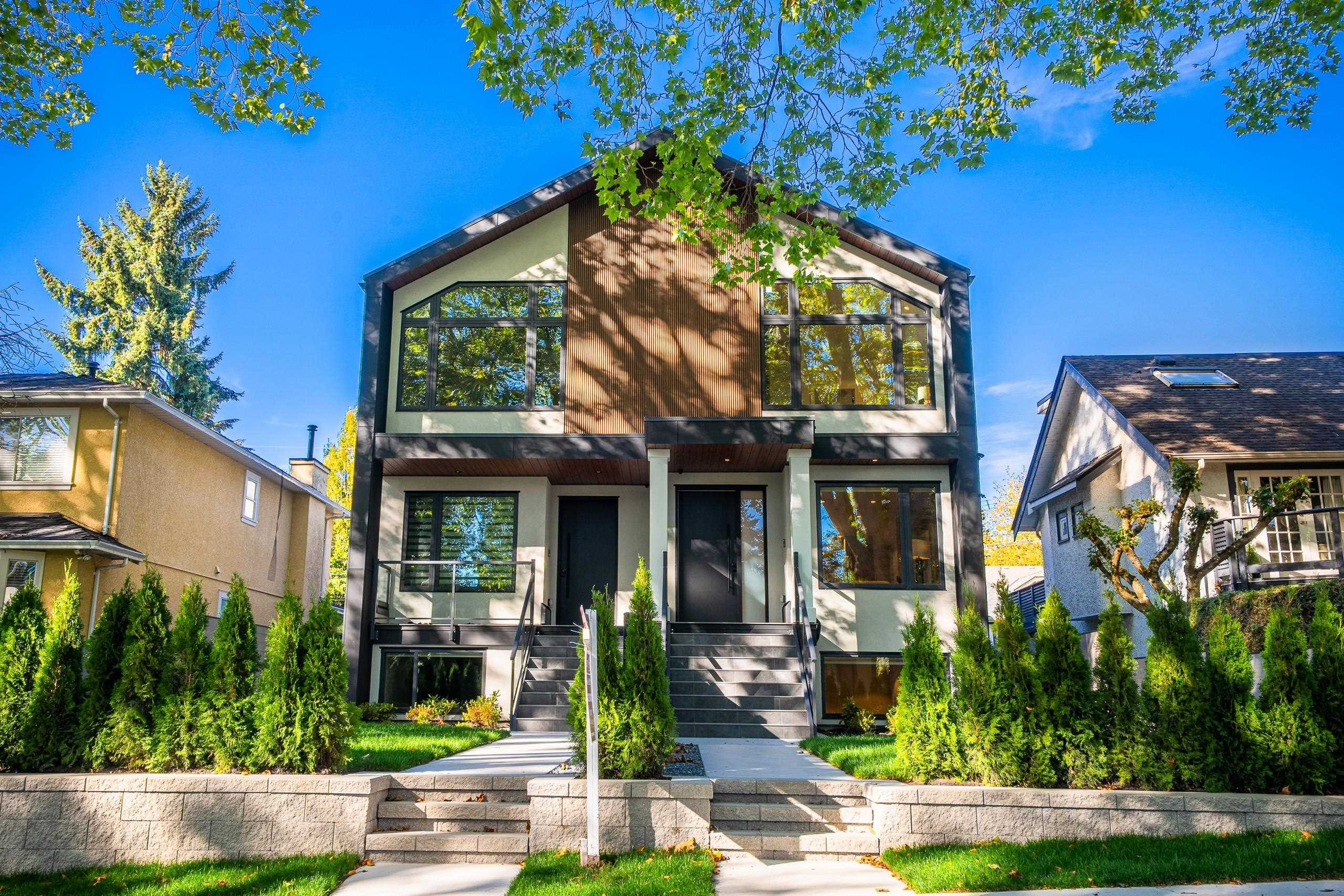
3847 West 26th Avenue
For Sale
New 45 hours
$3,530,000
5 beds
6 baths
2,654 Sqft
3847 West 26th Avenue
For Sale
New 45 hours
$3,530,000
5 beds
6 baths
2,654 Sqft
Highlights
Description
- Home value ($/Sqft)$1,330/Sqft
- Time on Houseful
- Property typeResidential
- Neighbourhood
- Median school Score
- Year built2025
- Mortgage payment
Brand new 1/2 duplex in prestigious Dunbar on a quiet street, offering over 2,600 sqft of luxurious living. Features include high ceilings, gourmet kitchen with top-tier appliances, granite counters, heat pump, A/C, HRV, and security system. Net-Zero design with solar panels and triple-glazed windows ensures energy efficiency. Spacious 3 bedrooms up and one guestroom downstairs. A 2 bedroom rental suite down with separate entry can be a great mortgage helper. Close to private school St. George’s. Public school catchment: Lord Byng secondary, and QE elementary. Quality built in a prime location—Don’t miss!
MLS®#R3051195 updated 8 hours ago.
Houseful checked MLS® for data 8 hours ago.
Home overview
Amenities / Utilities
- Heat source Heat pump
- Sewer/ septic Public sewer, sanitary sewer
Exterior
- Construction materials
- Foundation
- Roof
- Fencing Fenced
- # parking spaces 2
Interior
- # full baths 5
- # half baths 1
- # total bathrooms 6.0
- # of above grade bedrooms
- Appliances Washer/dryer, dishwasher, refrigerator, stove
Location
- Area Bc
- Water source Public
- Zoning description R1-1
Lot/ Land Details
- Lot dimensions 6470.0
Overview
- Lot size (acres) 0.15
- Basement information Full
- Building size 2654.0
- Mls® # R3051195
- Property sub type Duplex
- Status Active
- Tax year 2025
Rooms Information
metric
- Bedroom 3.048m X 2.692m
Level: Above - Bedroom 3.251m X 3.175m
Level: Above - Primary bedroom 3.962m X 3.861m
Level: Above - Kitchen 4.343m X 2.337m
Level: Basement - Recreation room 5.436m X 3.124m
Level: Basement - Bedroom 2.565m X 2.032m
Level: Basement - Bedroom 2.743m X 2.87m
Level: Basement - Living room 4.343m X 2.438m
Level: Basement - Living room 3.962m X 4.318m
Level: Main - Dining room 4.801m X 3.734m
Level: Main - Kitchen 4.902m X 4.928m
Level: Main
SOA_HOUSEKEEPING_ATTRS
- Listing type identifier Idx

Lock your rate with RBC pre-approval
Mortgage rate is for illustrative purposes only. Please check RBC.com/mortgages for the current mortgage rates
$-9,413
/ Month25 Years fixed, 20% down payment, % interest
$
$
$
%
$
%

Schedule a viewing
No obligation or purchase necessary, cancel at any time
Nearby Homes
Real estate & homes for sale nearby

