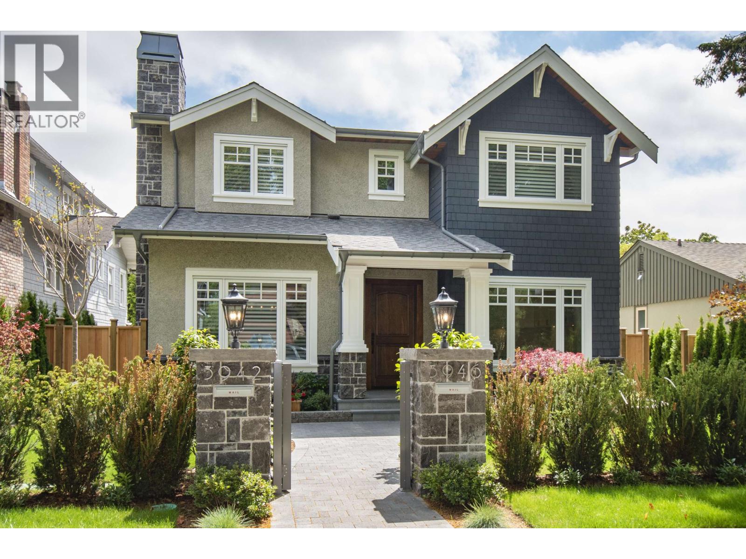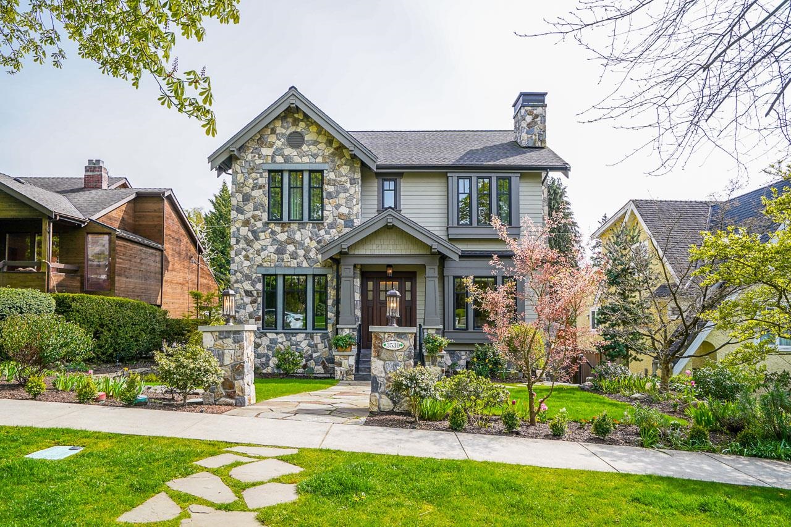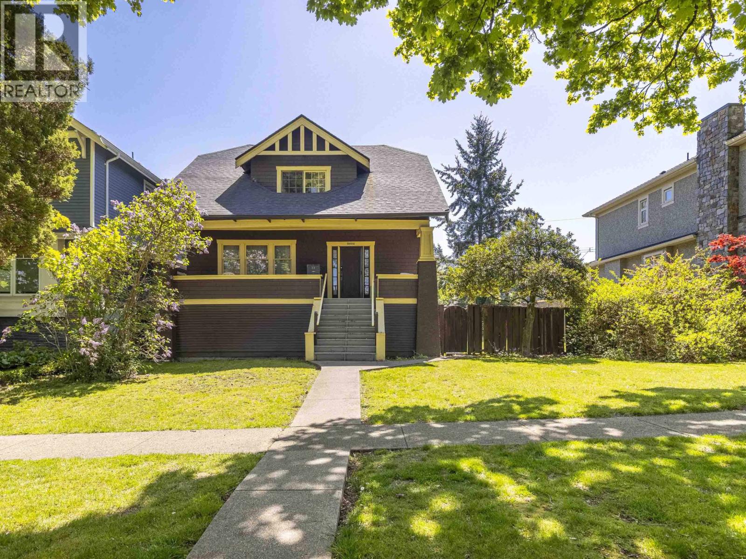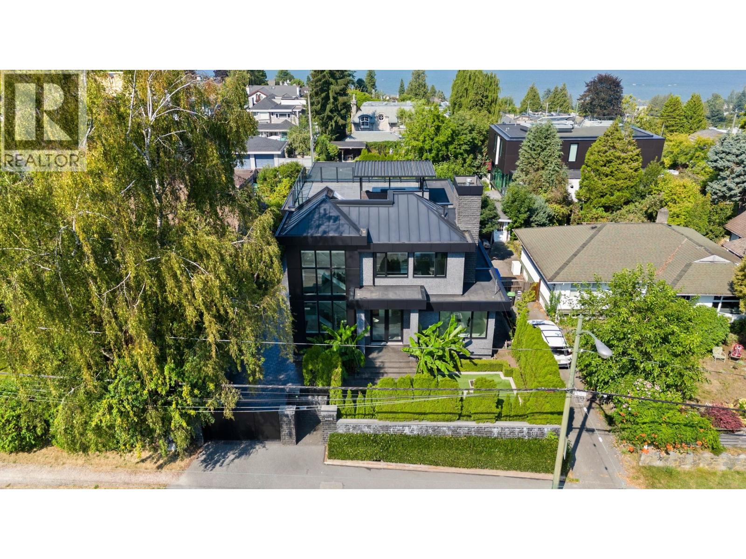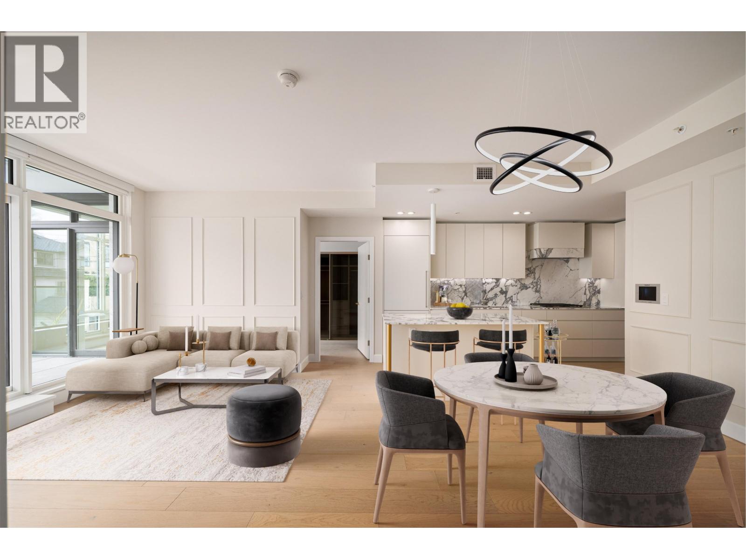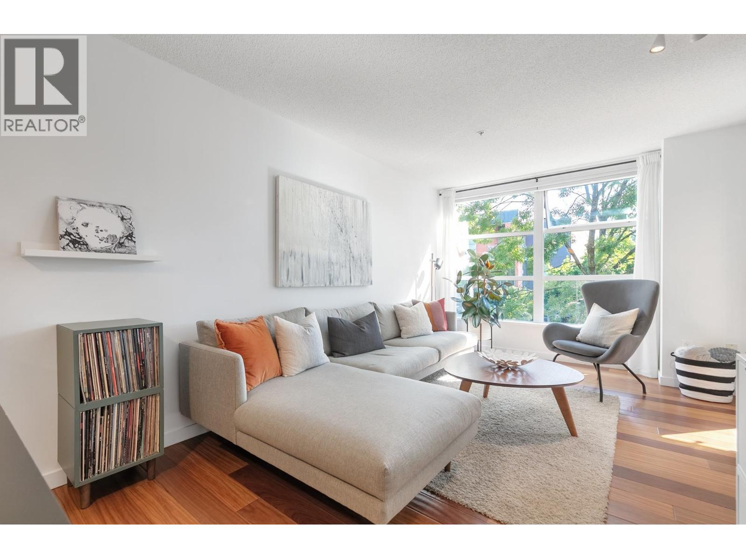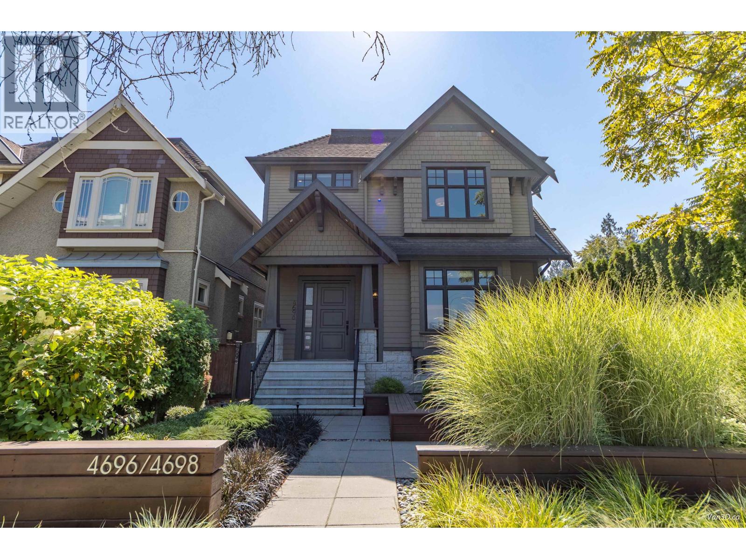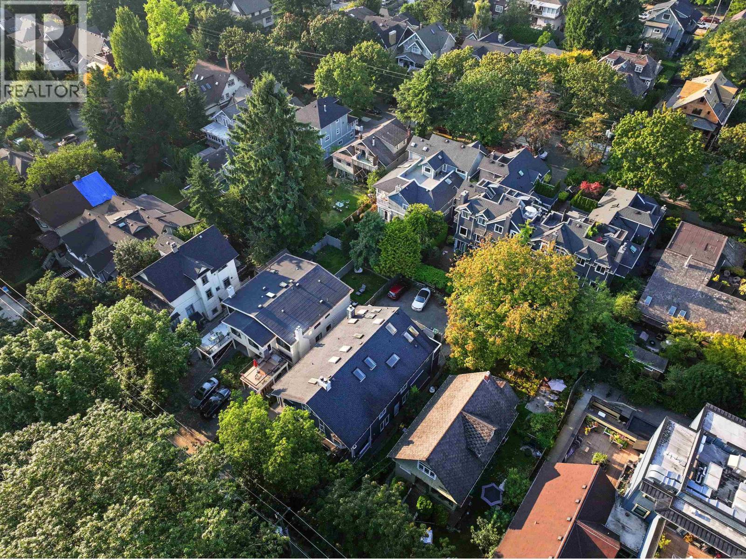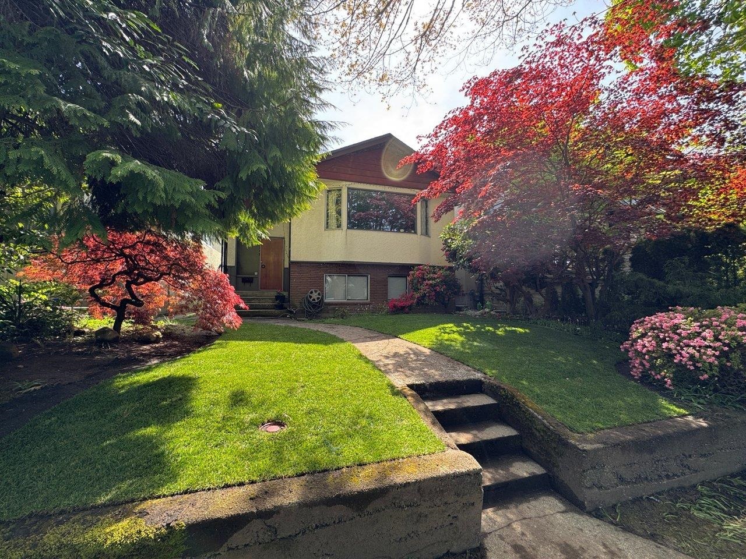- Houseful
- BC
- Vancouver
- West Point Grey
- 3850 Point Grey Road
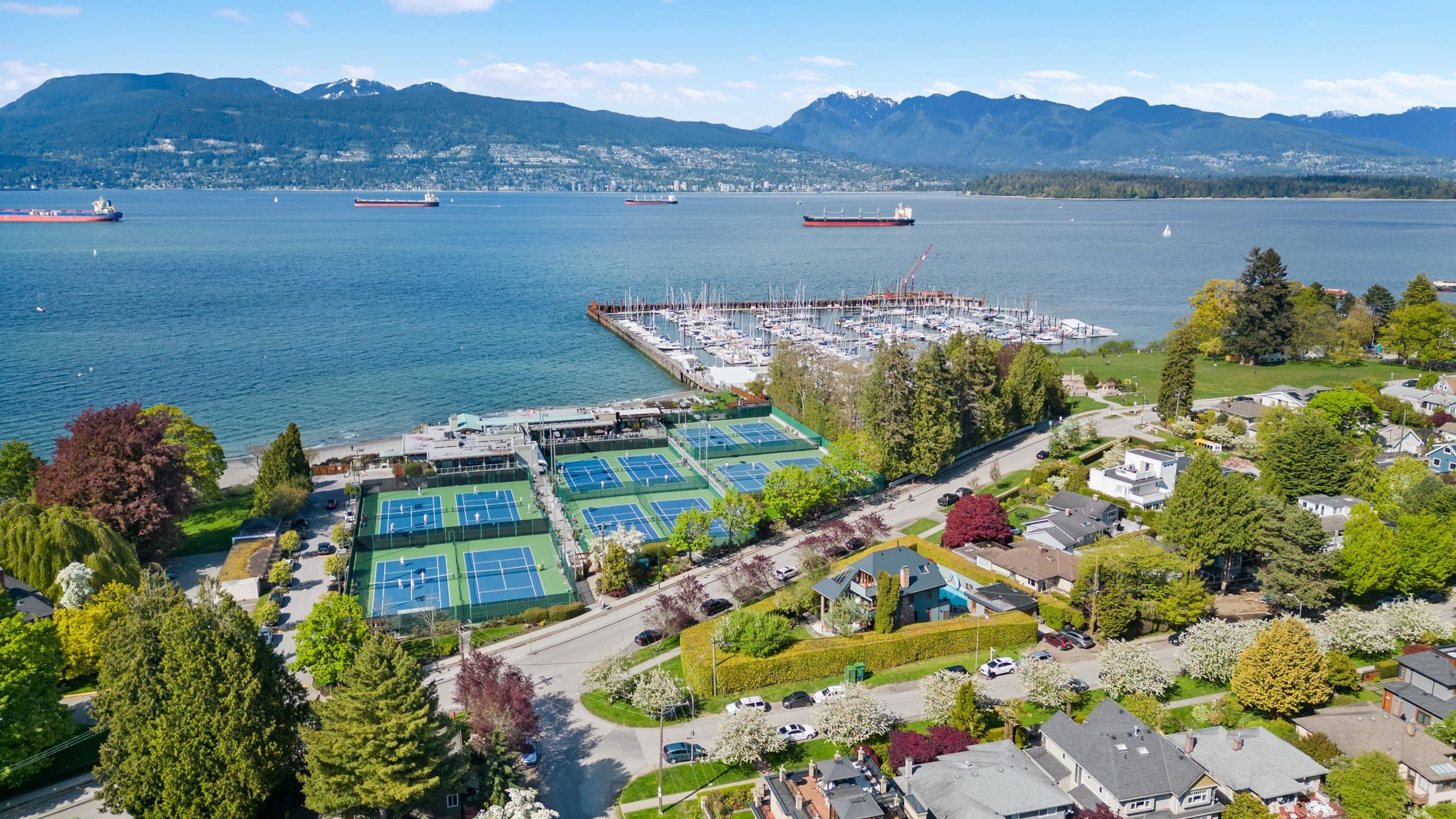
Highlights
Description
- Home value ($/Sqft)$1,156/Sqft
- Time on Houseful
- Property typeResidential
- Neighbourhood
- CommunityShopping Nearby
- Median school Score
- Year built1952
- Mortgage payment
Welcome to the perfect family home on the prestigious Point Grey Road in beautiful Vancouver! This 5,011sqft home is steps to Jericho Tennis Club, Brock House, Royal Vancouver Yacht Club, and the beach. Enjoy breathtaking views of the ocean and mountains from your master bedroom and spacious balconies. Relax in the hot tub or take a dip in the pool in your completely private yard. With ample space, modern appliances, air conditioning, high ceilings, and real hardwood floors, this unique home is the epitome of luxury & family living. The built-in fireplace, BBQ and heaters on the patio also make this an entertainers dream. This house truly has it all and is the perfect place to raise your family. Don't miss the opportunity to make this your forever home. Call for your private showing today!
Home overview
- Heat source Electric, heat pump, radiant
- Sewer/ septic Public sewer, sanitary sewer, storm sewer
- Construction materials
- Foundation
- Roof
- Fencing Fenced
- # parking spaces 5
- Parking desc
- # full baths 6
- # total bathrooms 6.0
- # of above grade bedrooms
- Appliances Washer/dryer, dishwasher, refrigerator, stove, wine cooler
- Community Shopping nearby
- Area Bc
- View Yes
- Water source Public
- Zoning description Rs-1
- Lot dimensions 7068.0
- Lot size (acres) 0.16
- Basement information Crawl space, full, exterior entry
- Building size 5011.0
- Mls® # R3037404
- Property sub type Single family residence
- Status Active
- Virtual tour
- Tax year 2025
- Walk-in closet 2.083m X 2.845m
- Family room 3.759m X 8.128m
- Patio 2.819m X 2.87m
- Primary bedroom 4.572m X 5.004m
- Storage 1.854m X 3.429m
- Flex room 6.045m X 7.493m
- Bedroom 2.87m X 2.921m
Level: Above - Bedroom 3.937m X 4.572m
Level: Above - Bedroom 3.251m X 4.039m
Level: Above - Walk-in closet 2.489m X 1.6m
Level: Above - Family room 4.166m X 5.69m
Level: Above - Foyer 1.956m X 2.261m
Level: Main - Porch (enclosed) 3.708m X 5.029m
Level: Main - Eating area 2.54m X 4.623m
Level: Main - Patio 3.937m X 10.008m
Level: Main - Dining room 3.302m X 6.096m
Level: Main - Kitchen 4.267m X 5.461m
Level: Main - Living room 4.369m X 7.976m
Level: Main
- Listing type identifier Idx

$-15,453
/ Month

