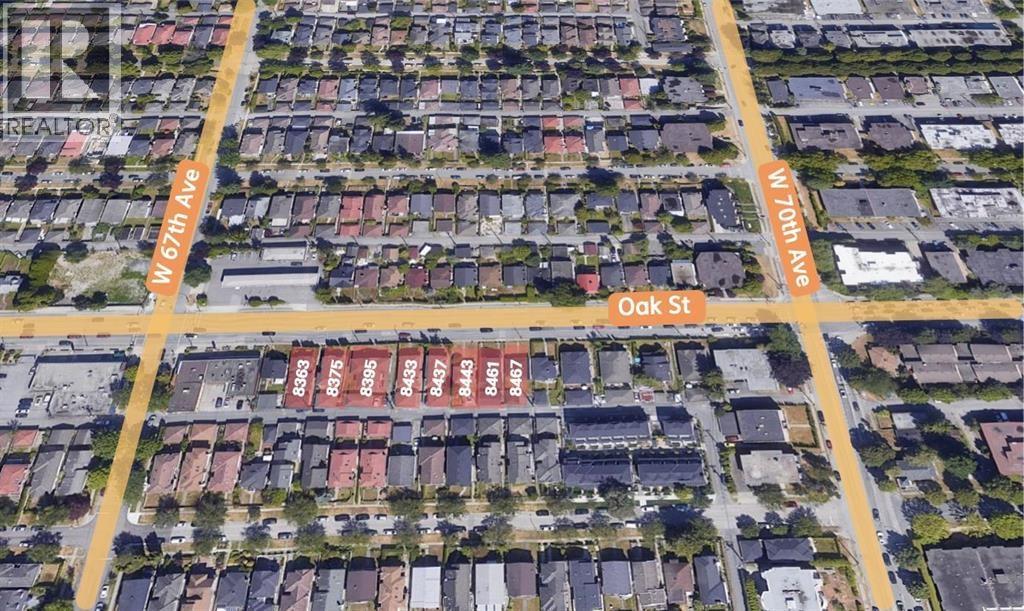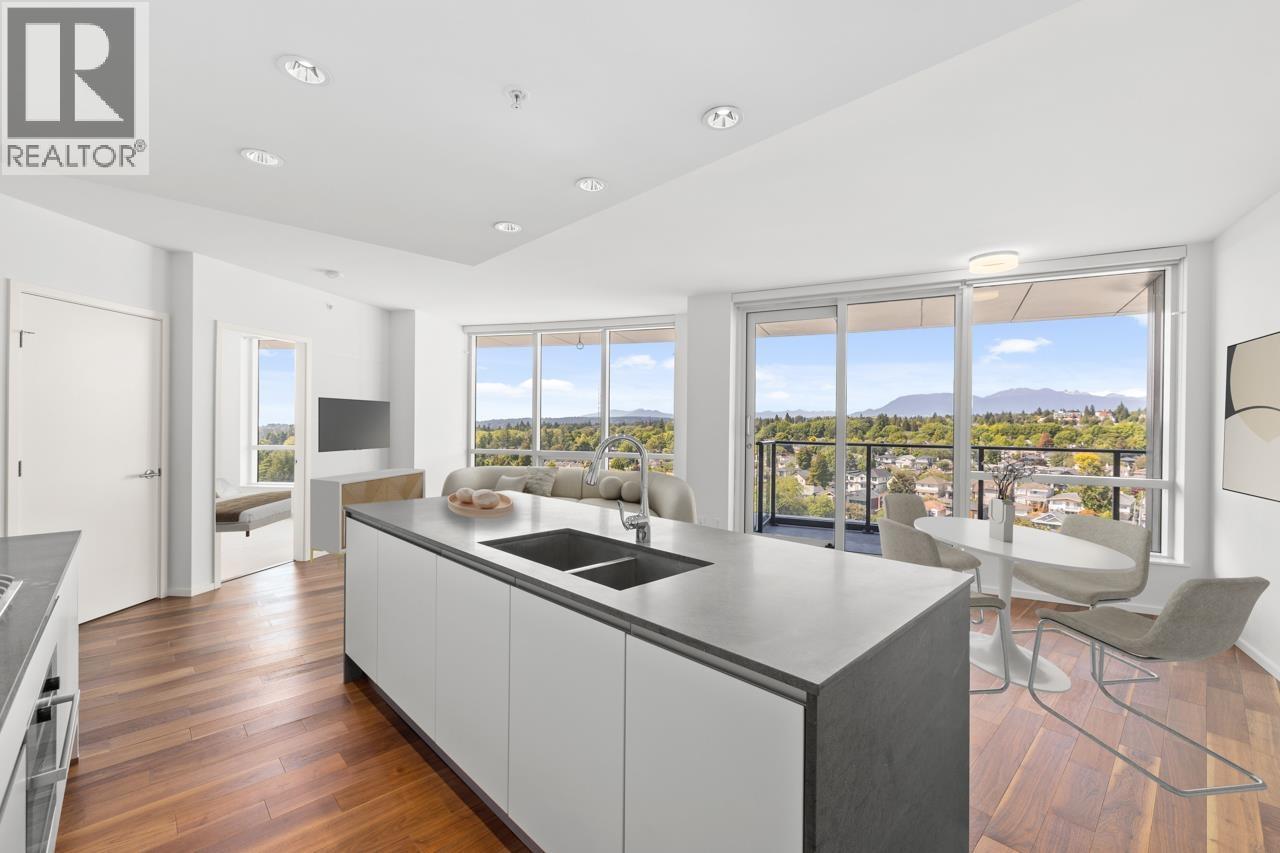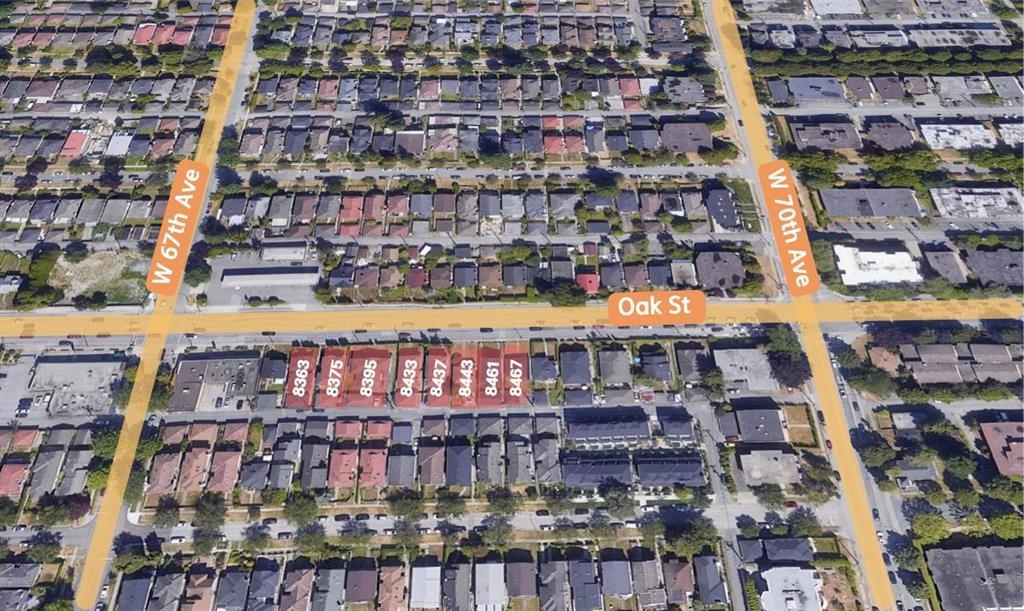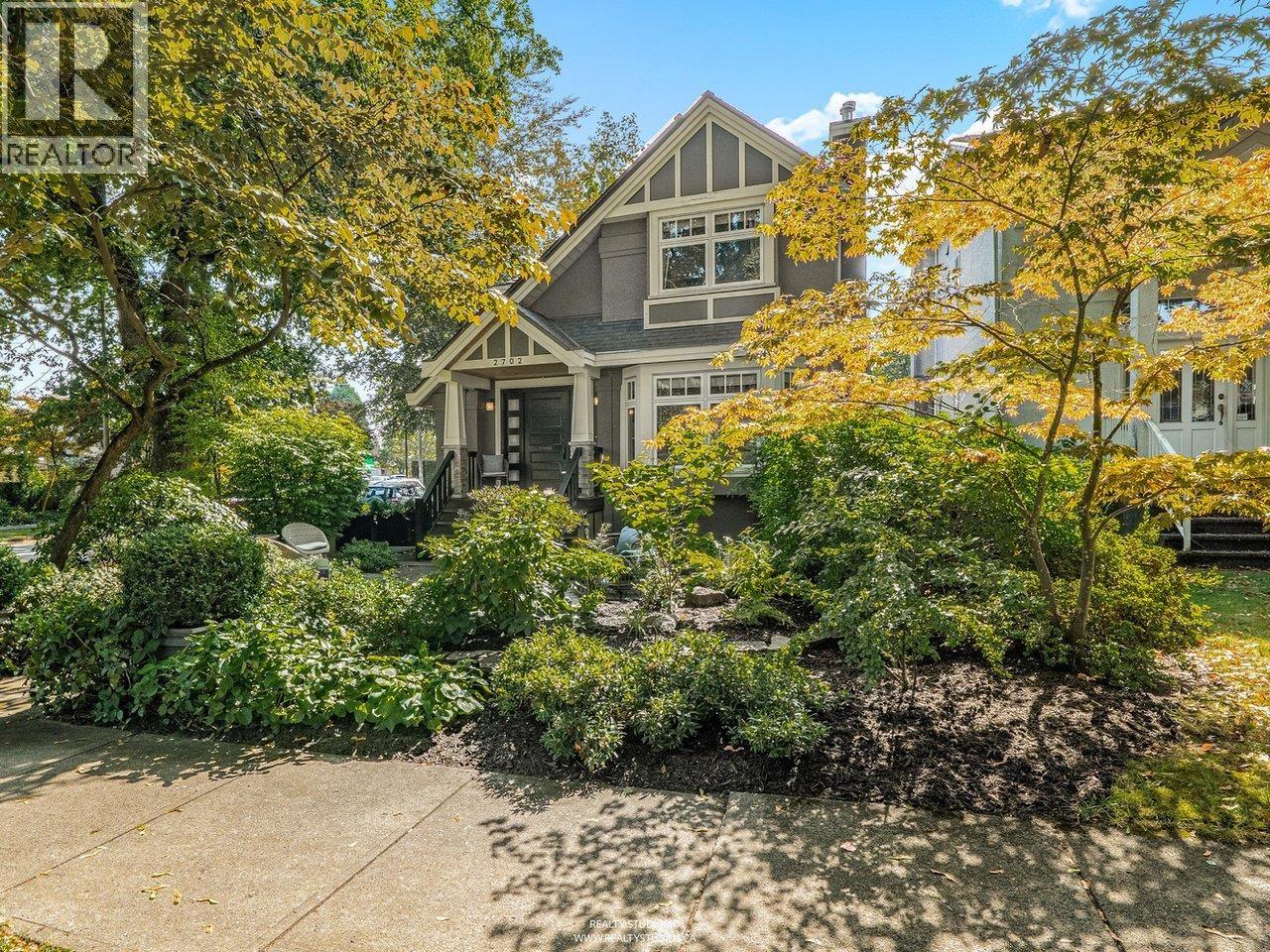- Houseful
- BC
- Vancouver
- Dunbar Southlands
- 3852 West 50th Avenue
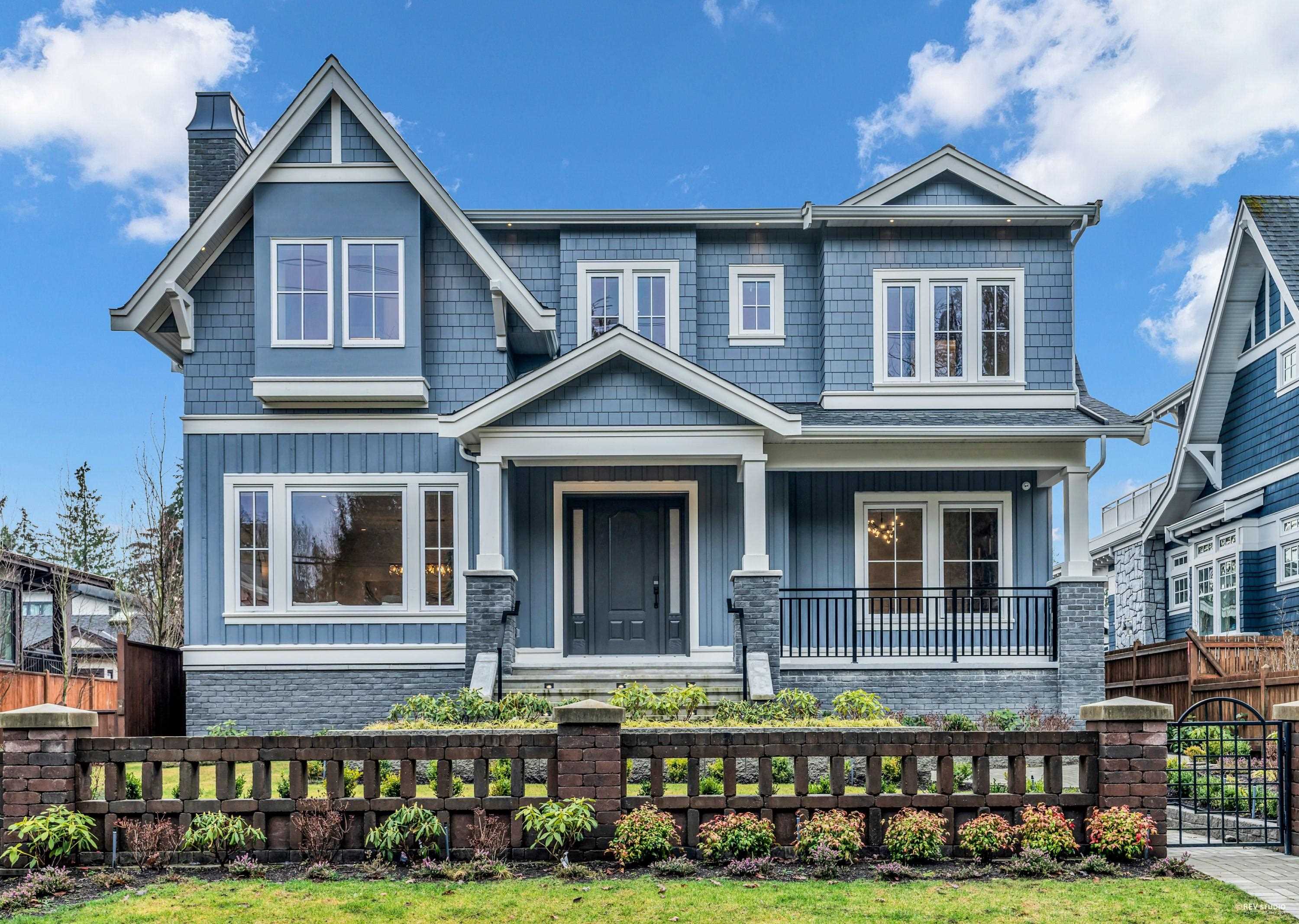
Highlights
Description
- Home value ($/Sqft)$1,137/Sqft
- Time on Houseful
- Property typeResidential
- Neighbourhood
- Median school Score
- Year built2024
- Mortgage payment
Experience luxury and innovation in Southlands, next to Point Grey Golf Club. This exceptional home features five ensuite bedrooms for ultimate comfort, a three-car garage, radiant heating, and air conditioning throughout. The gourmet kitchen includes Miele appliances and a separate wok kitchen. Enjoy cinematic perfection in the home theater with Focal-JMlab and Denon audio systems. Control your home effortlessly with the Siri-compatible Control4 system for lighting, temperature, and security via smartphone or voice commands. This home blends advanced technology with elegance.
MLS®#R3055789 updated 2 days ago.
Houseful checked MLS® for data 2 days ago.
Home overview
Amenities / Utilities
- Heat source Radiant
- Sewer/ septic Public sewer
Exterior
- Construction materials
- Foundation
- Roof
- Fencing Fenced
- # parking spaces 3
- Parking desc
Interior
- # full baths 5
- # half baths 1
- # total bathrooms 6.0
- # of above grade bedrooms
- Appliances Washer/dryer, dishwasher, refrigerator, stove
Location
- Area Bc
- View No
- Water source Public
- Zoning description Rs-5
Lot/ Land Details
- Lot dimensions 9735.0
Overview
- Lot size (acres) 0.22
- Basement information Crawl space
- Building size 4027.0
- Mls® # R3055789
- Property sub type Single family residence
- Status Active
- Tax year 2025
Rooms Information
metric
- Bedroom 2.845m X 3.734m
Level: Above - Bedroom 3.124m X 4.826m
Level: Above - Bedroom 3.658m X 3.886m
Level: Above - Walk-in closet 2.87m X 2.286m
Level: Above - Primary bedroom 3.429m X 4.521m
Level: Above - Study 2.134m X 4.521m
Level: Above - Bedroom 3.607m X 4.343m
Level: Above - Media room 3.607m X 4.216m
Level: Main - Kitchen 4.877m X 5.563m
Level: Main - Mud room 2.438m X 2.972m
Level: Main - Storage 1.219m X 2.134m
Level: Main - Dining room 3.607m X 3.734m
Level: Main - Family room 5.486m X 4.851m
Level: Main - Foyer 3.175m X 4.166m
Level: Main - Living room 4.267m X 4.597m
Level: Main - Nook 3.073m X 1.219m
Level: Main - Laundry 2.438m X 2.972m
Level: Main - Walk-in closet 2.438m X 2.438m
Level: Main - Office 4.216m X 3.048m
Level: Main
SOA_HOUSEKEEPING_ATTRS
- Listing type identifier Idx

Lock your rate with RBC pre-approval
Mortgage rate is for illustrative purposes only. Please check RBC.com/mortgages for the current mortgage rates
$-12,213
/ Month25 Years fixed, 20% down payment, % interest
$
$
$
%
$
%

Schedule a viewing
No obligation or purchase necessary, cancel at any time
Nearby Homes
Real estate & homes for sale nearby








