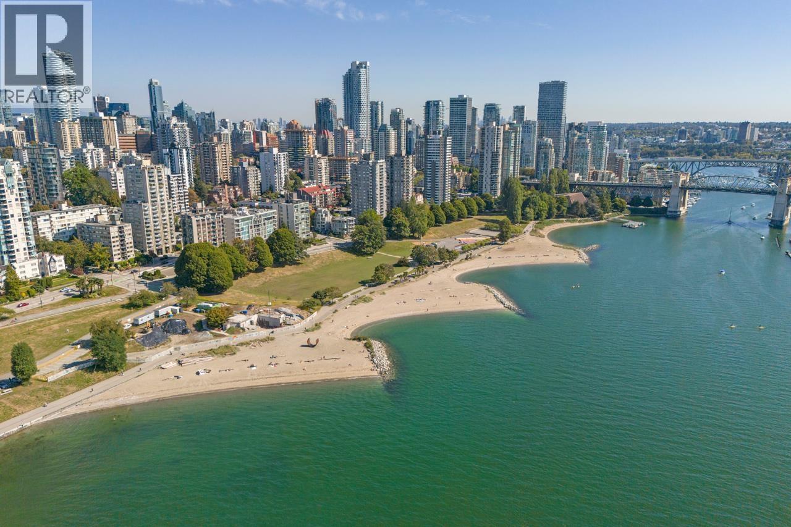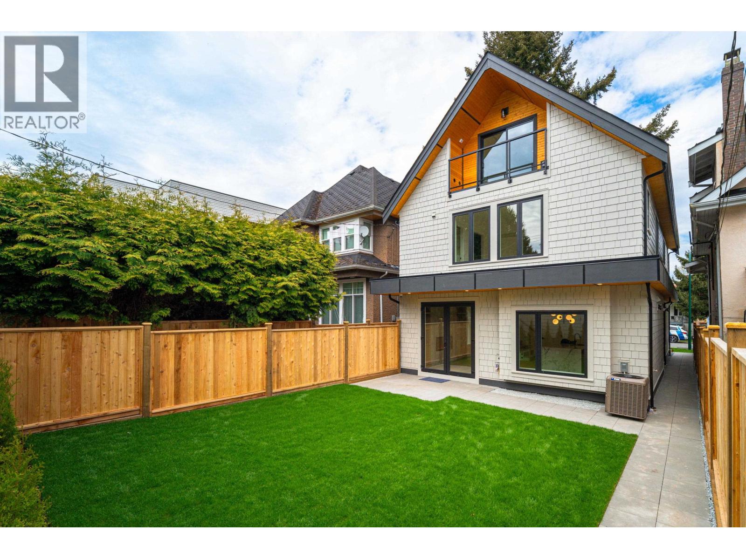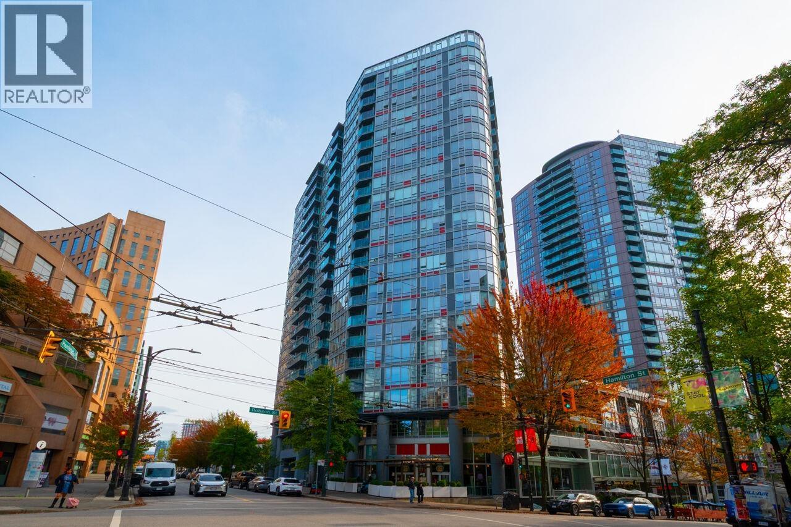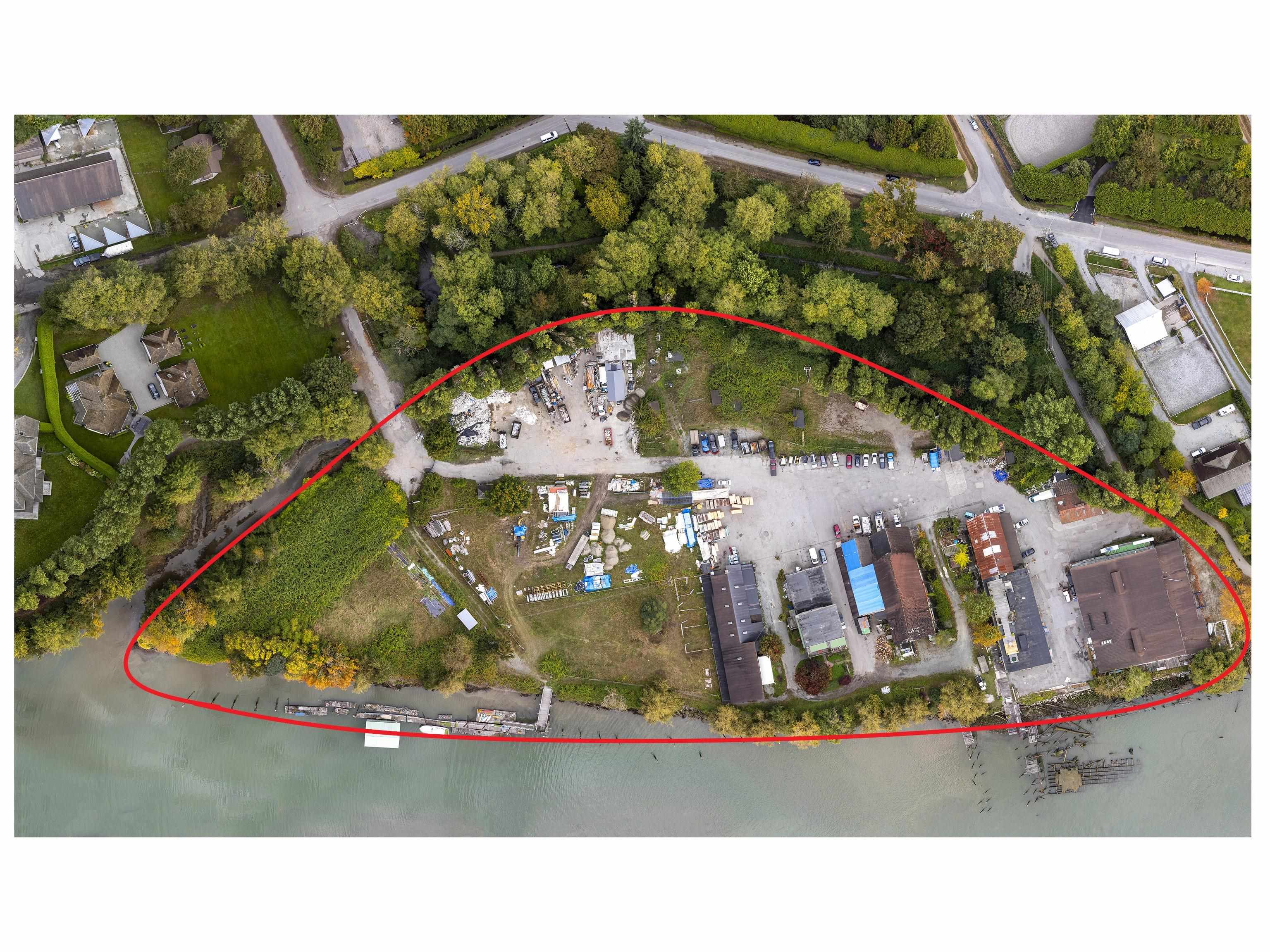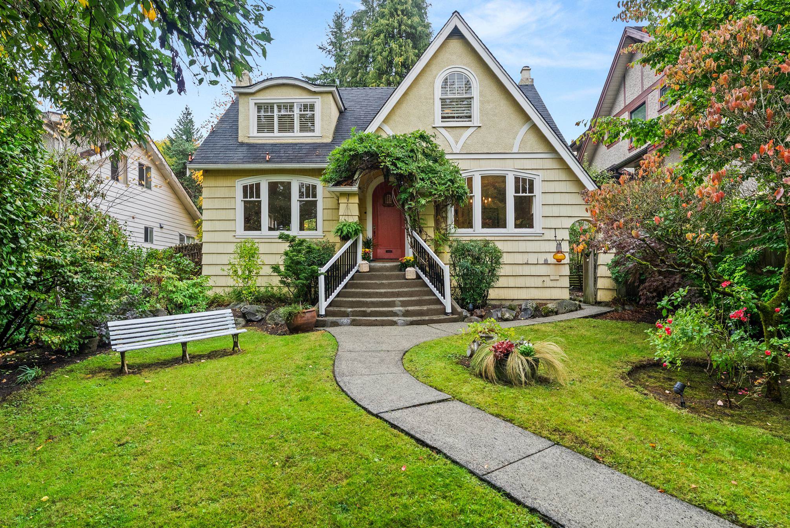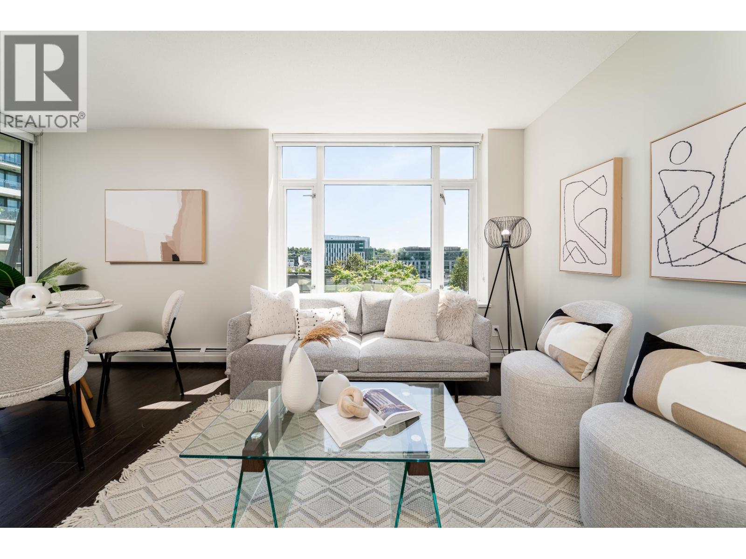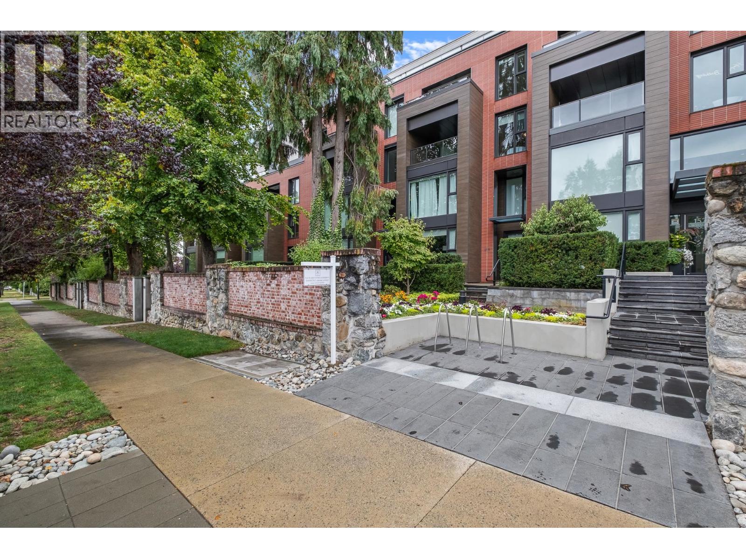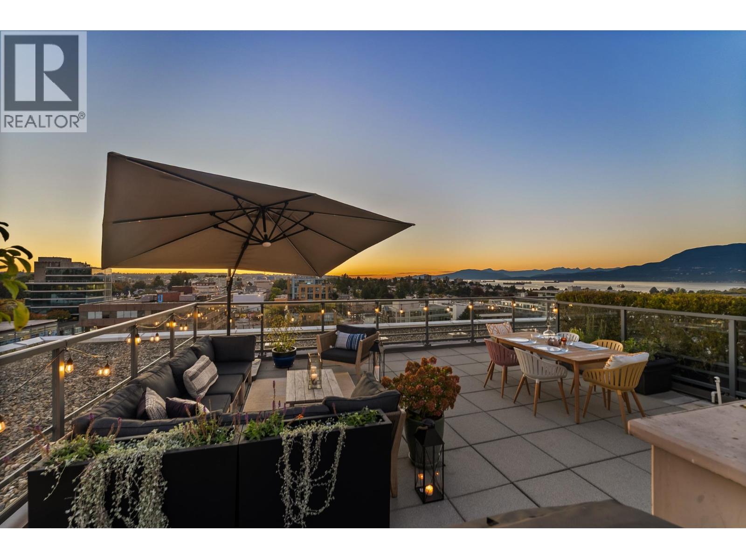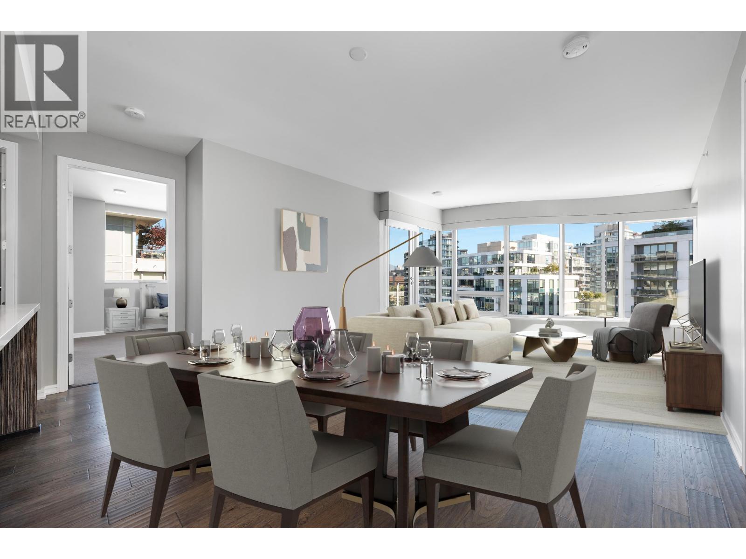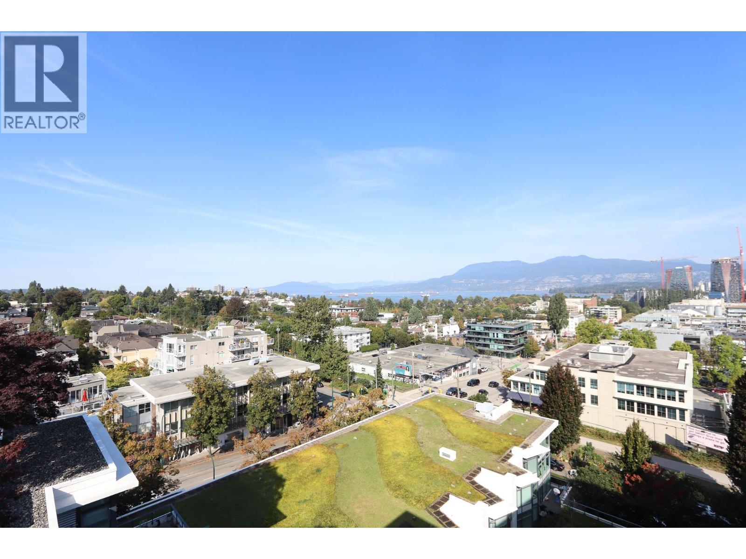- Houseful
- BC
- Vancouver
- Dunbar Southlands
- 3895 West 23rd Avenue
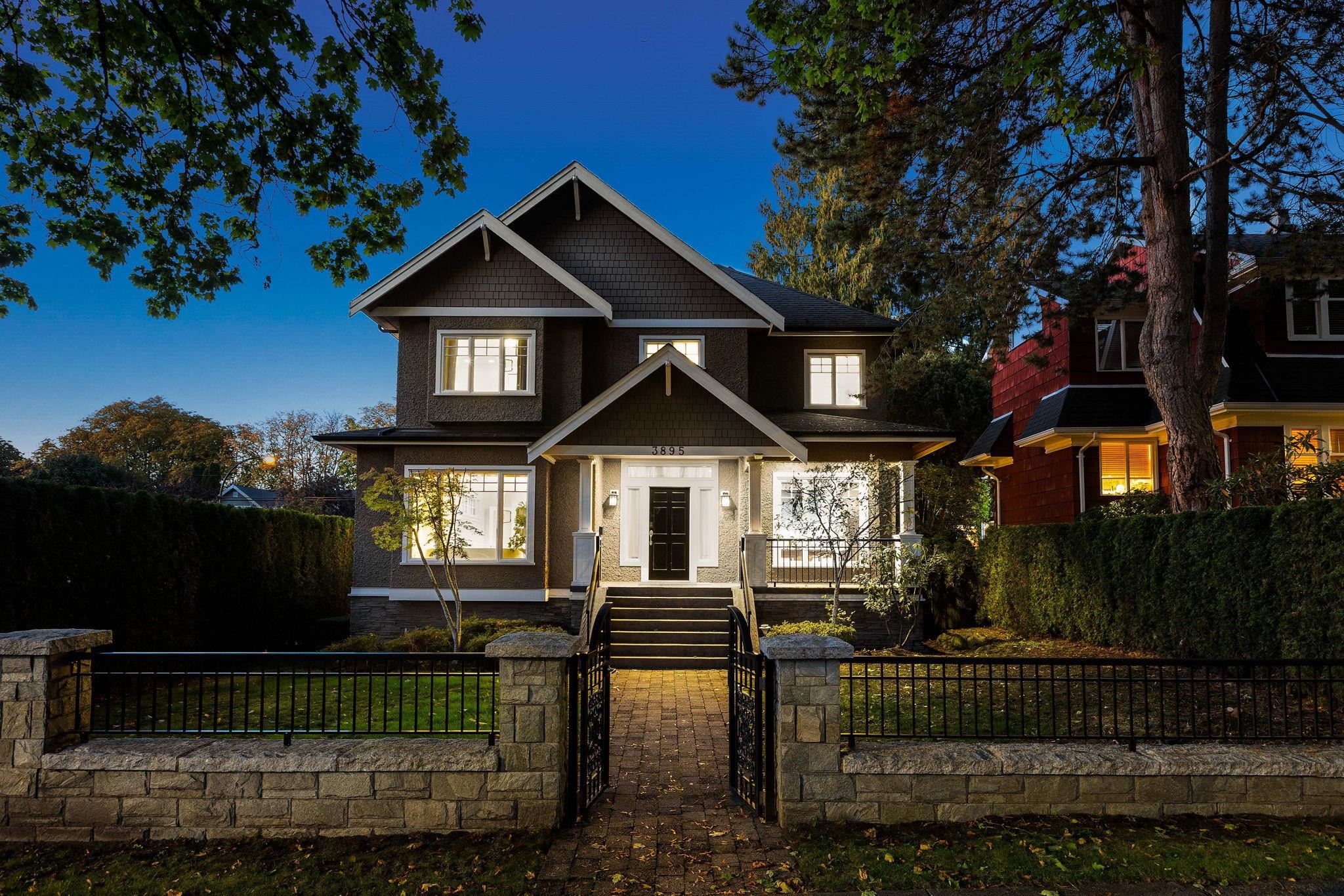
3895 West 23rd Avenue
3895 West 23rd Avenue
Highlights
Description
- Home value ($/Sqft)$1,373/Sqft
- Time on Houseful
- Property typeResidential
- Neighbourhood
- CommunityShopping Nearby
- Median school Score
- Year built2006
- Mortgage payment
NEWLY RENOVATED - A masterclass in craftsmanship and design, this opulent Craftsman gated residence sits on a prized corner lot in Vancouver’s exclusive Dunbar enclave. Its generous proportions, nearly 50 ft of frontage, abundant north-south exposures, & west-facing windows fill the interiors with natural light, creating a bright, airy flow throughout. The home features soaring 9-ft ceilings, a fully appointed wok kitchen (added 2016) , new laminate floors, fresh paint, & the flexibility of a self-contained in-law suite below. Additional highlights include VIKING appliances, a built-in music system, full AC, exquisite moldings, and the best school catchment in Vancouver, making it ideal for families. Every detail combines luxury, and timeless appeal in this exceptional Dunbar residence.
Home overview
- Heat source Hot water, natural gas, radiant
- Sewer/ septic Public sewer, sanitary sewer, storm sewer
- Construction materials
- Foundation
- Roof
- Fencing Fenced
- # parking spaces 2
- Parking desc
- # full baths 4
- # half baths 1
- # total bathrooms 5.0
- # of above grade bedrooms
- Appliances Washer/dryer, dishwasher, refrigerator, stove, microwave
- Community Shopping nearby
- Area Bc
- Water source Public
- Zoning description R1-1
- Lot dimensions 6063.75
- Lot size (acres) 0.14
- Basement information Full
- Building size 3628.0
- Mls® # R3057441
- Property sub type Single family residence
- Status Active
- Tax year 2025
- Bedroom 3.632m X 3.048m
Level: Above - Bedroom 2.718m X 3.048m
Level: Above - Bedroom 2.997m X 3.454m
Level: Above - Primary bedroom 4.572m X 5.258m
Level: Above - Walk-in closet 3.48m X 1.524m
Level: Above - Kitchen 1.524m X 3.556m
Level: Basement - Living room 2.819m X 5.41m
Level: Basement - Recreation room 5.588m X 4.115m
Level: Basement - Bedroom 2.692m X 3.556m
Level: Basement - Storage 1.016m X 1.803m
Level: Basement - Bedroom 3.327m X 2.769m
Level: Basement - Walk-in closet 1.6m X 1.727m
Level: Basement - Living room 3.937m X 4.496m
Level: Main - Eating area 2.997m X 3.023m
Level: Main - Laundry 2.134m X 3.023m
Level: Main - Family room 3.531m X 4.445m
Level: Main - Office 3.073m X 3.023m
Level: Main - Dining room 3.302m X 3.734m
Level: Main - Foyer 1.727m X 3.15m
Level: Main - Kitchen 3.937m X 5.309m
Level: Main
- Listing type identifier Idx

$-13,280
/ Month

