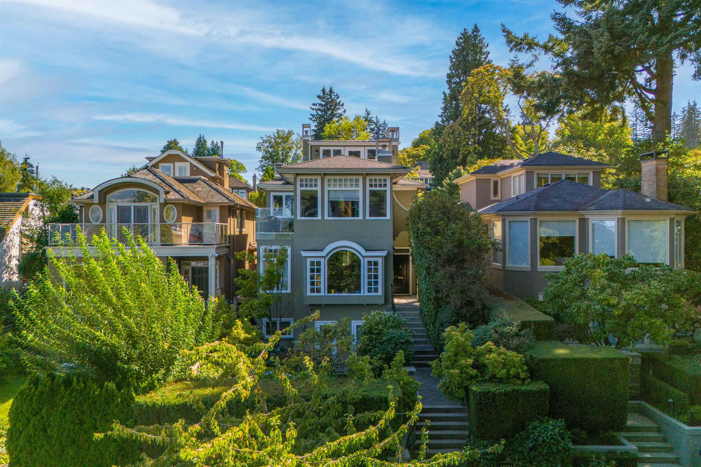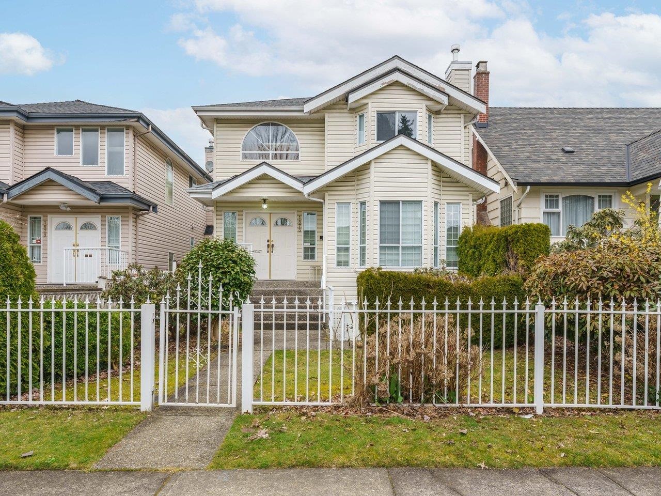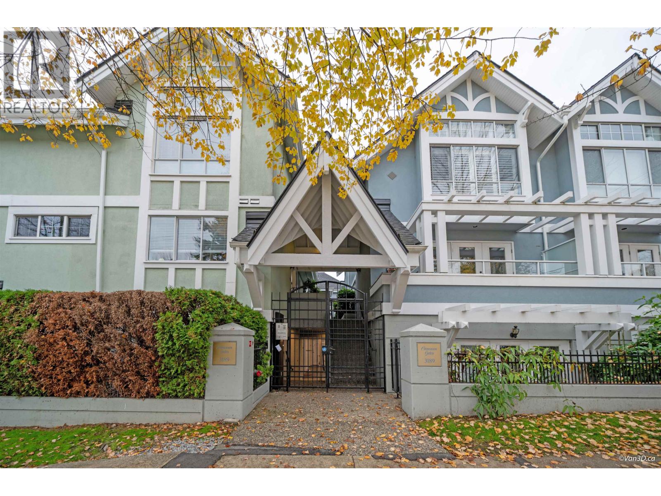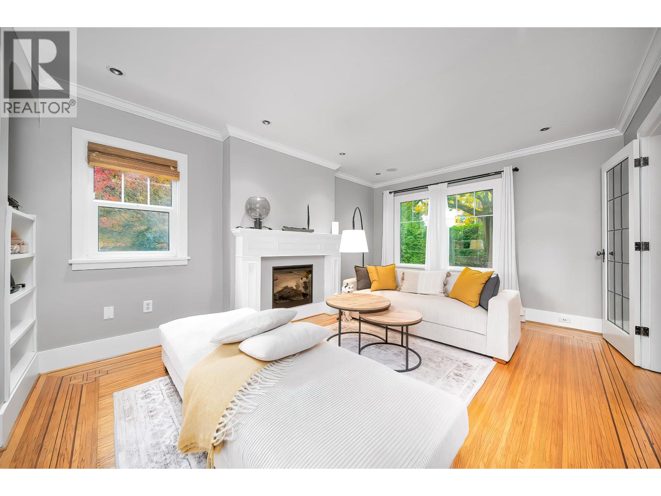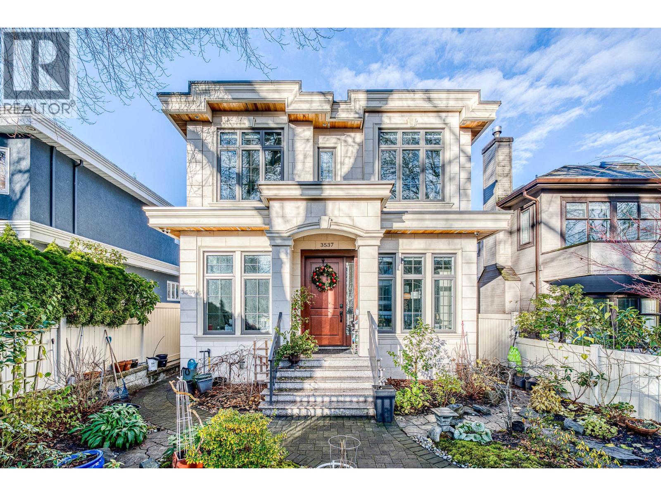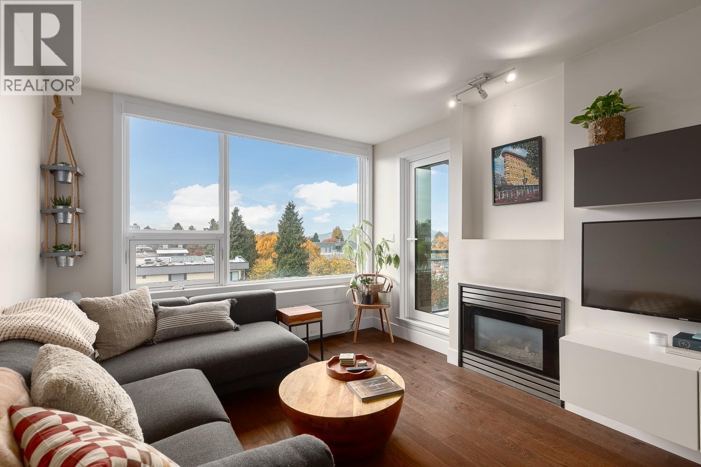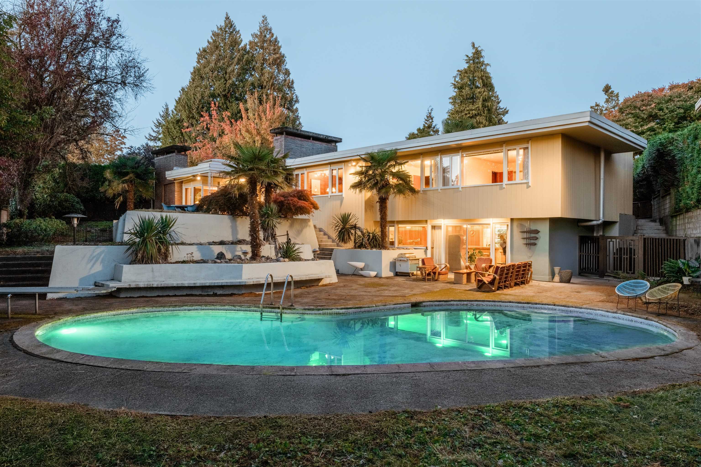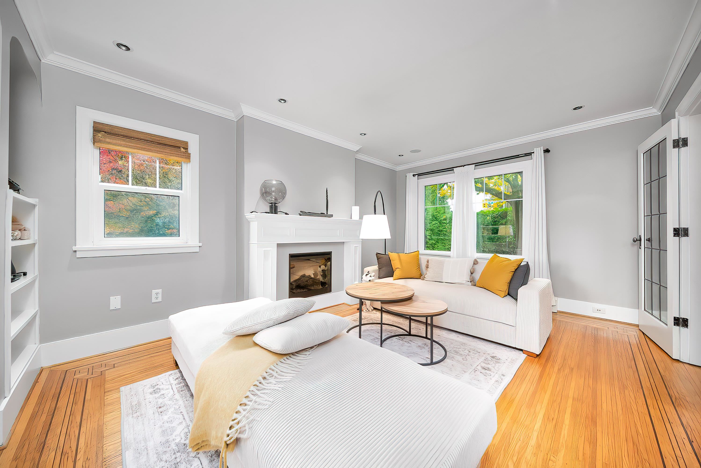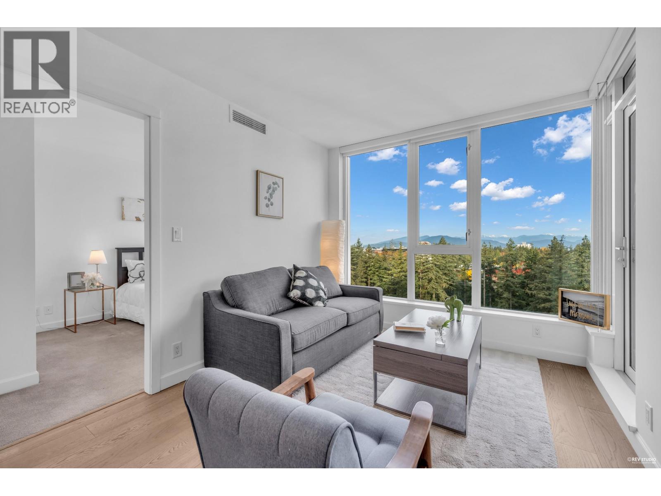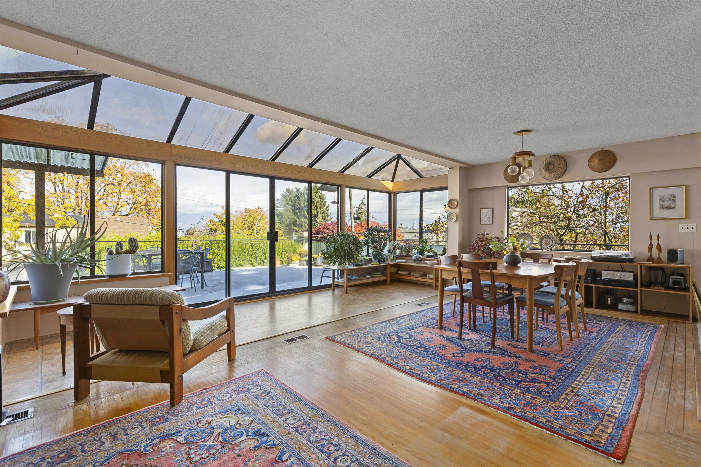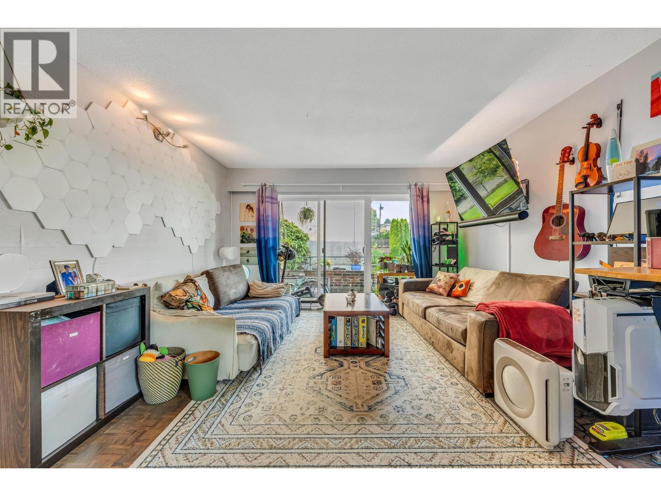Select your Favourite features
- Houseful
- BC
- Vancouver
- Dunbar Southlands
- 38th Avenue
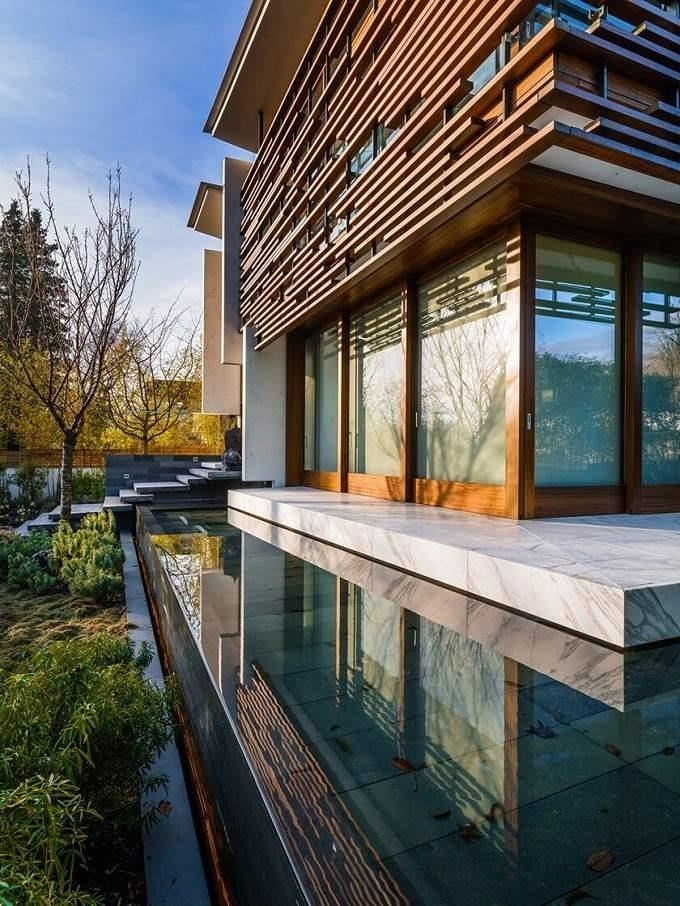
Highlights
Description
- Home value ($/Sqft)$1,558/Sqft
- Time on Houseful
- Property typeResidential
- Neighbourhood
- Median school Score
- Year built2014
- Mortgage payment
One of a kind masterpiece: custom built by Renown Builder G. Wilson with all with concrete and landscaped by Paul Sangha. This is exceptionally elegant & luxurious home with contemporary design. 12' ceilings on Main and basement. Italian marble floor, custom millwork. Top brand "Gaggenau" German appliances. Floor to ceiling door creates an intimate indoor/outdoor living space. The master bedroom boast a lounge area and LUNAR LIT onyx fireplace spa-inspired ensuite and nice big walk-in closet. Smart Home system by La Scala integrated with entire homes: lighting, HVAC, TV, LED lights, blinds and curtains. Million Dollars landscaped with daybed. Built in BBQ firepits, hot tub and infinite water feature and waterfall wall. Book your private showings.
MLS®#R2980414 updated 7 months ago.
Houseful checked MLS® for data 7 months ago.
Home overview
Amenities / Utilities
- Heat source Radiant
- Sewer/ septic Public sewer
Exterior
- Construction materials
- Foundation
- Roof
- Fencing Fenced
- # parking spaces 2
- Parking desc
Interior
- # full baths 3
- # half baths 1
- # total bathrooms 4.0
- # of above grade bedrooms
- Appliances Washer/dryer, dishwasher, refrigerator, cooktop, microwave, oven
Location
- Area Bc
- Water source Public
- Zoning description Rs-5
Lot/ Land Details
- Lot dimensions 6710.0
Overview
- Lot size (acres) 0.15
- Basement information Finished
- Building size 3652.0
- Mls® # R2980414
- Property sub type Single family residence
- Status Active
- Tax year 2024
Rooms Information
metric
- Bedroom 3.48m X 3.683m
- Laundry 1.422m X 2.235m
- Kitchen 2.21m X 2.794m
- Bedroom 3.454m X 3.327m
- Bedroom 2.794m X 4.267m
- Recreation room 5.512m X 5.512m
- Walk-in closet 2.362m X 4.953m
Level: Above - Primary bedroom 4.75m X 7.645m
Level: Above - Kitchen 3.632m X 5.385m
Level: Main - Dining room 6.299m X 2.642m
Level: Main - Foyer 10.998m X 2.311m
Level: Main - Living room 4.293m X 7.798m
Level: Main
SOA_HOUSEKEEPING_ATTRS
- Listing type identifier Idx

Lock your rate with RBC pre-approval
Mortgage rate is for illustrative purposes only. Please check RBC.com/mortgages for the current mortgage rates
$-15,173
/ Month25 Years fixed, 20% down payment, % interest
$
$
$
%
$
%

Schedule a viewing
No obligation or purchase necessary, cancel at any time
Nearby Homes
Real estate & homes for sale nearby

